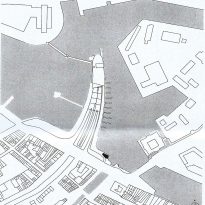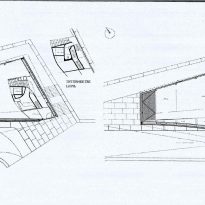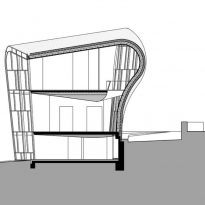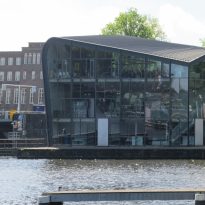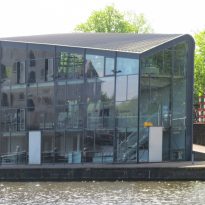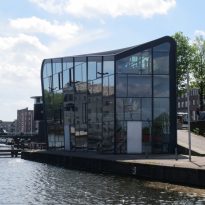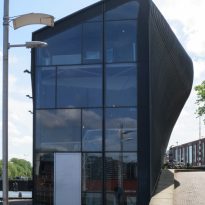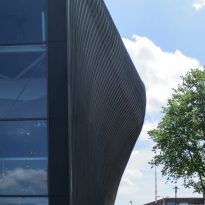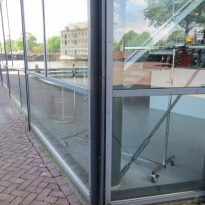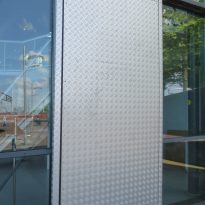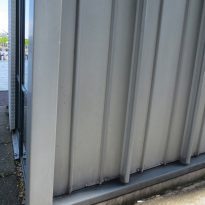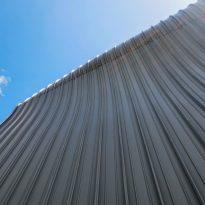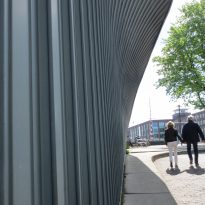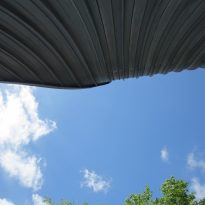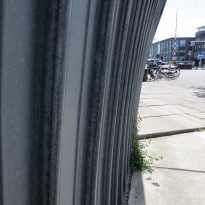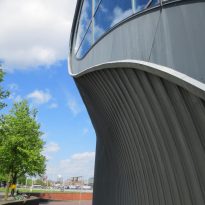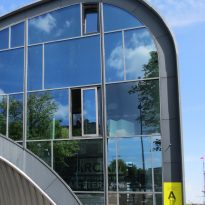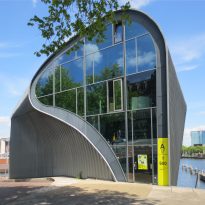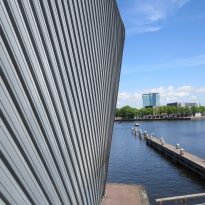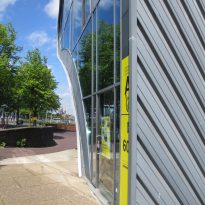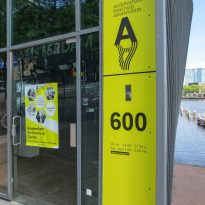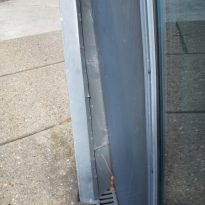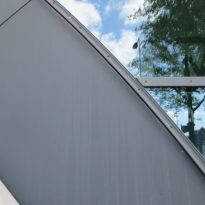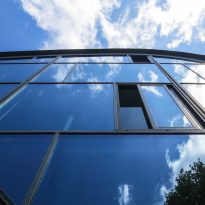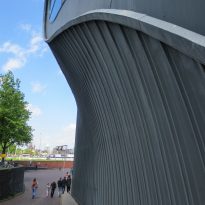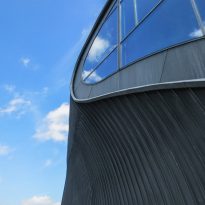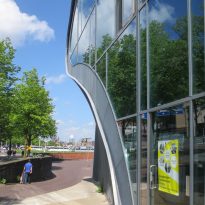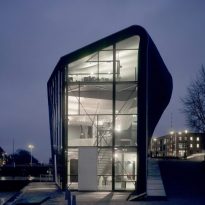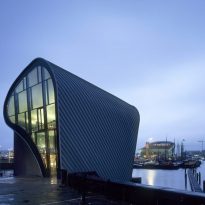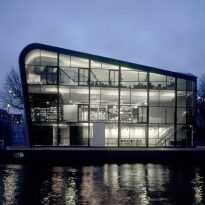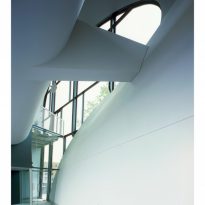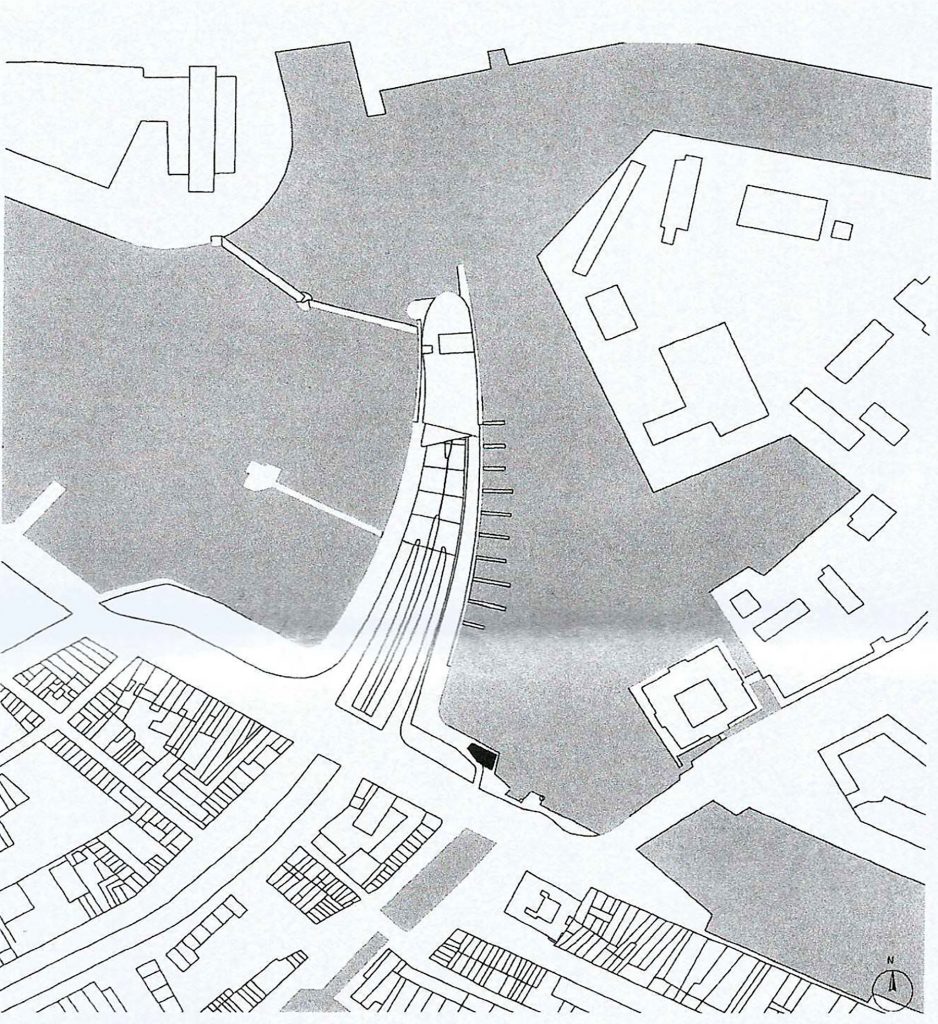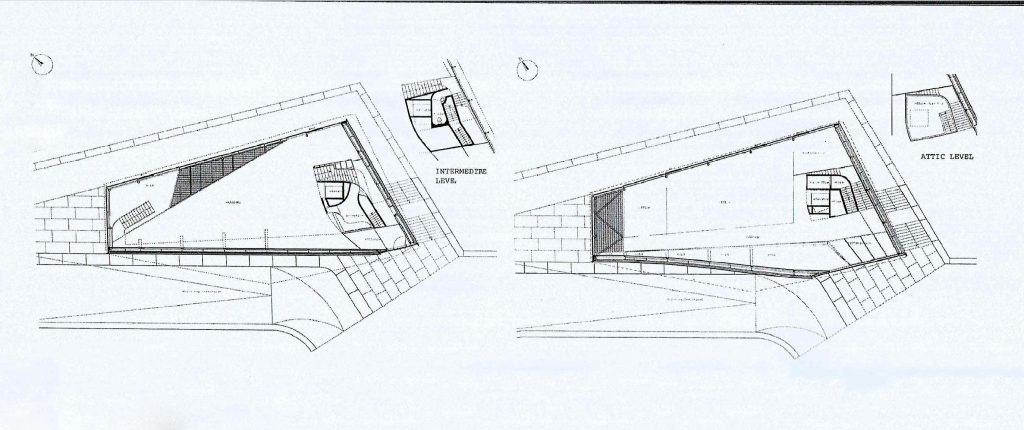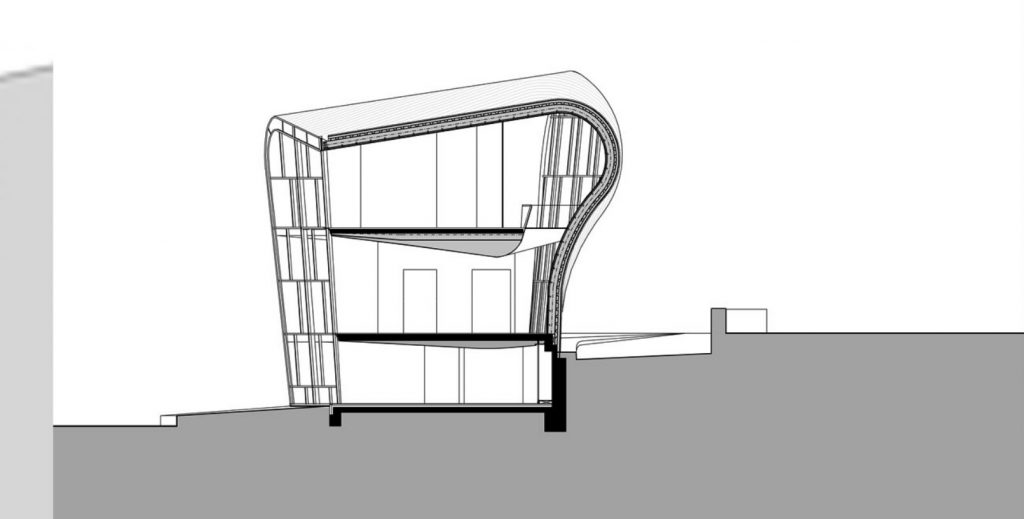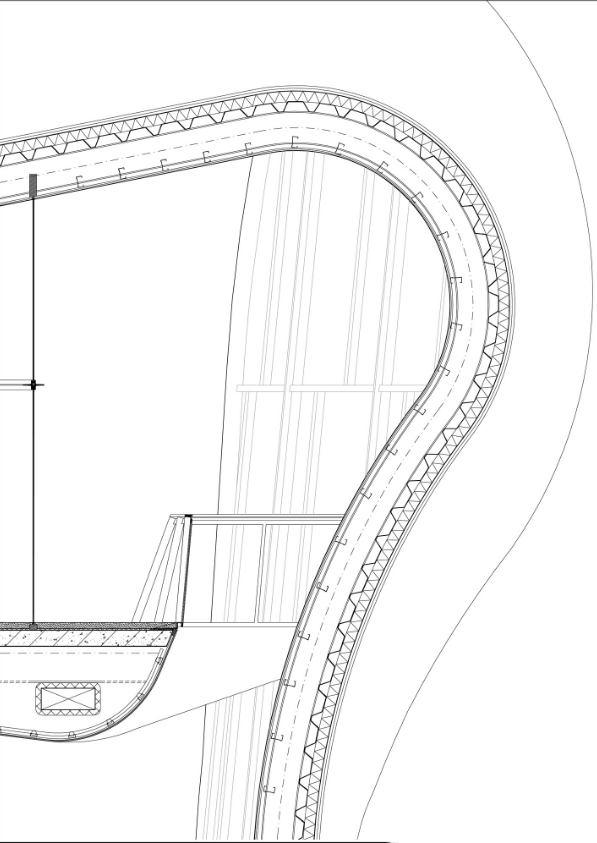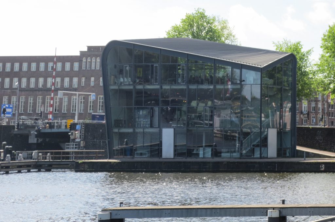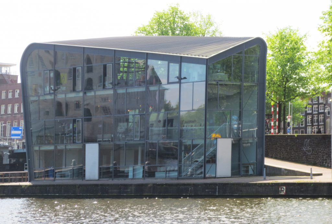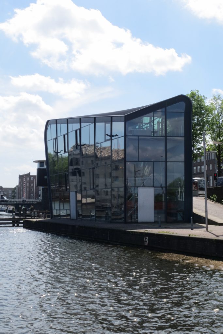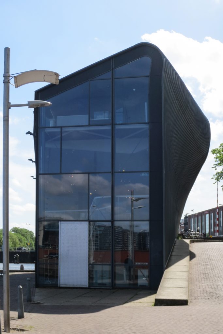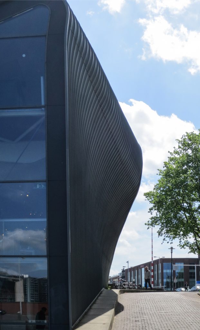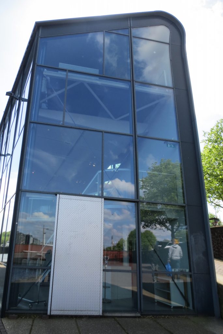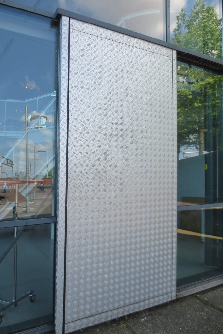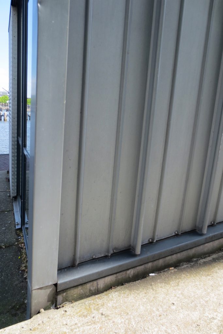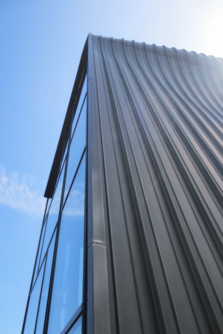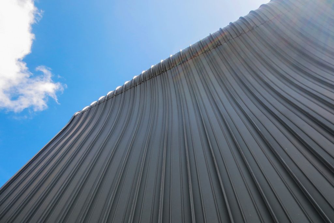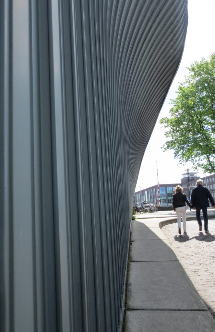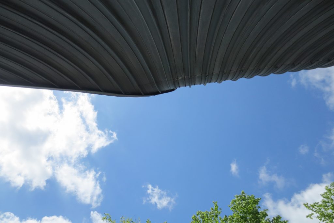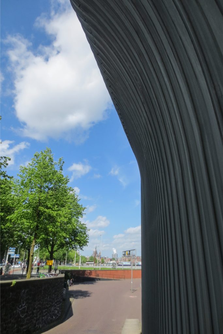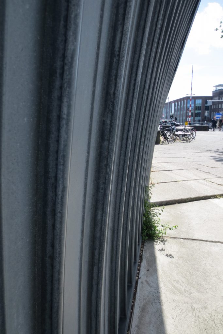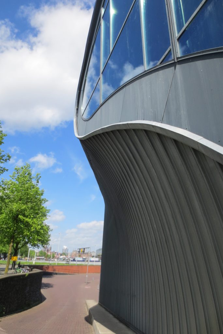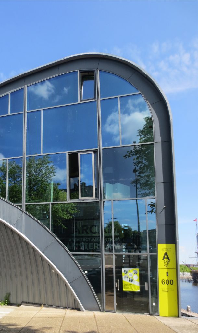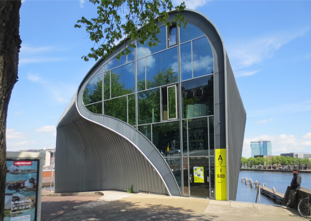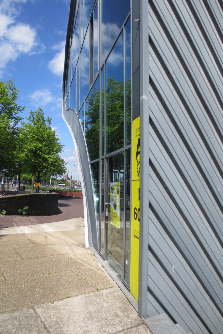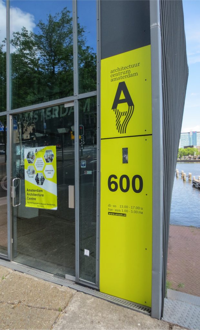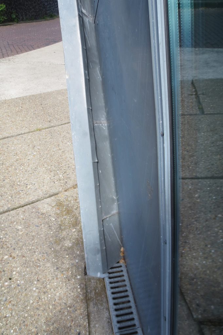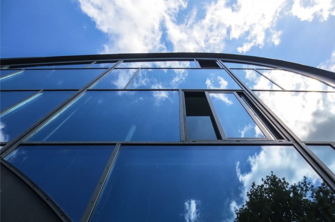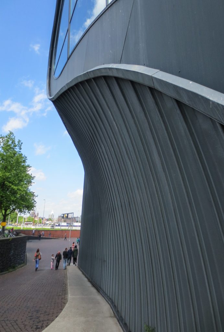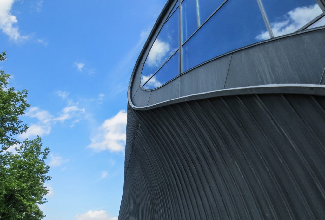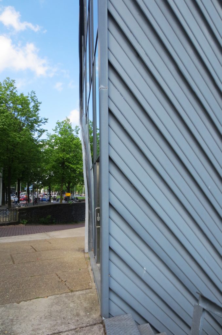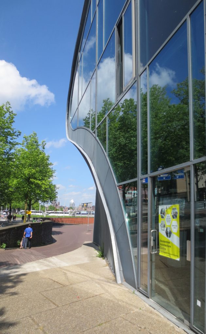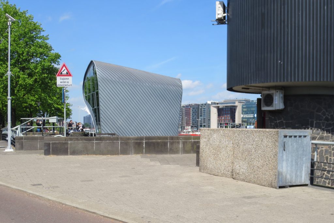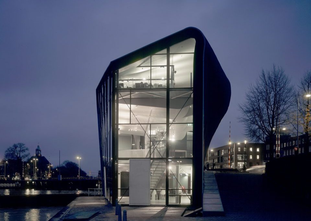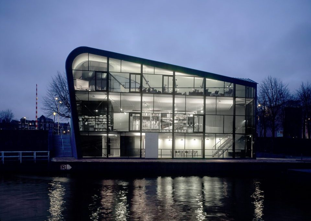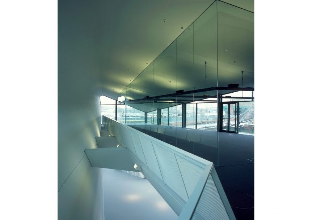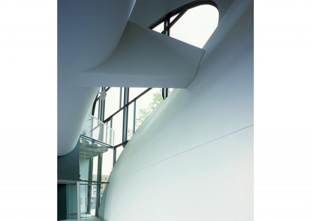ARCAM – Amsterdam Architecture Center

Introduction
The building designed by René van Zuuk is compact, sculptural, consisting of 3 floors that are connected by roads and a futuristic look.
Arcam was conceived as a foundation in 1986 and provides information on architecture throughout the city of Amsterdam. The institution disseminates this information in several ways, including Architectuurgids (Architecture Guides), intensive courses and guided tours. In addition, the museum offers temporary and permanent exhibitions.
René van Zuuk: “… Architecture Center Amsterdam needed considerably larger accommodation. A beautiful place near Oosterdok was designated for this architecture institute. In this place, a small Renzo Piano pavilion had been built as a viewpoint towards its New Metropolis, the Science Museum, on the other side of the water. The construction task was to integrate the old pavilion into the new design as much as possible. But this was not the only restriction of the project. Due to the difficult location, the envelope of the building was limited to a volume in the form of a trapeze divided into three levels… ”
Location
The Architecture Center of Amsterdam, Holland, is located in the city center, in Prins Hendrikkade del Oosterdok, a short distance from the Central Station, and opposite the NEMO – Science Museum, of Renzo Piano and the Maritime Museum of the Netherlands. In this area were located the historical docks where the ships of the Dutch Company of the Indies sailed towards the eastern islands. This extensive port neighborhood in full conversion is one of the most exciting in the city.
Concept
At the time of the project, some requirements had to be taken into account:
- the bases and some parts of the pre-existing pavilion should be reused.
- seen from the other side of the water, it should offer the most discreet image possible. This requirement led to the building being lower on the side facing the water than on the one facing the street.
- another requirement was that the street facade be more closed than the water facade.
- the last requirement and perhaps the most challenging for its construction was that the building had to represent a compact monolith.
All these requirements were taken into account and carried out by the team of architects, giving rise to a building with an outstanding shape in its surroundings and which shows that despite its small scale with stylistic resources it is possible to perform a work of interest.
Spaces
The Amsterdam Architecture Center moved to its new headquarters on the seafront in Oosterdok in September 2003. The decision to move to a new location was motivated by the desire to give a visionary institute a more contemporary and contemporary look. the growing need for a larger exhibition space. A small pavilion, designed by Renzo Piano, was partially demolished leaving the floors and columns integrated into the new design that added a third level.
The 477 m² of the trapezoidal shaped building are distributed on three levels connected to each other by voids, so that all rooms are a noticeable part of the whole. The facilities, such as the stairs, the elevator and the reception, are grouped in a compact nucleus, giving rise to open spaces around it for exhibitions, offices, conference rooms and an information and study area.
On the street level, on Prins Hendrikkade, there is access to the public, the exhibition space and the information point.
The lowest level of the building, towards the promenade, is used for debates, meetings and school visits. The work center of the Architecture Center Amsterdam is located on the third floor.
Facades
The sculptural form of the facades is mainly due to the application of a KalZip skin. This folded sewing method is ideal for creating unique curved surfaces. Zinc-coated aluminum strips form a continuous plane that curls around the mass of the building.
This aluminum skin, finished with zinc, is a moving surface, closed and enveloping the building. The different facades provide their own perspective. The folded skin in combination with the partially inclined glass facade guarantees a spectacular entrance by Prins Hendrikkade and a more sober view on the east side of the volume, which faces the water. On the side of the coast the soul of the building is naked, formed by the large glass that forms the facade in which the structural steel profiles are barely visible.
Materials
The building is covered with zinc-plated KalZip aluminum parts that flows from the street level up and toward the roof around the building and towards one of its sides. A special feature is the sculptural glass facade around the entrance that overlooks the city. The waterfront façade as well as the other side are completely beveled glass with structural steel profiles.



