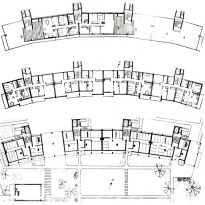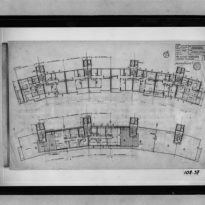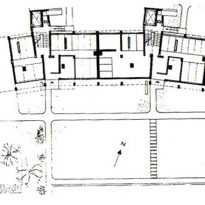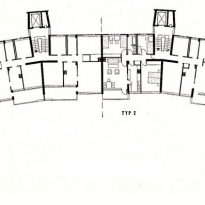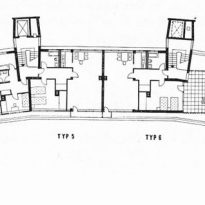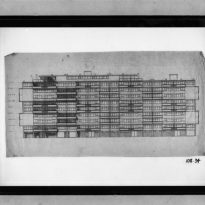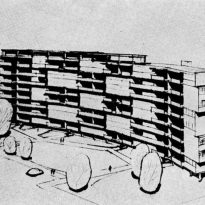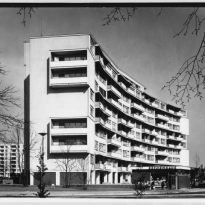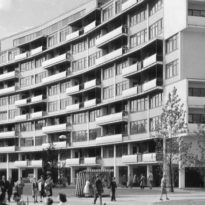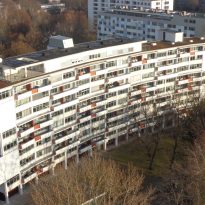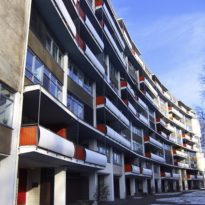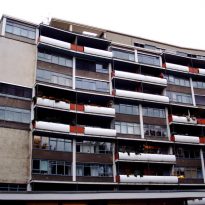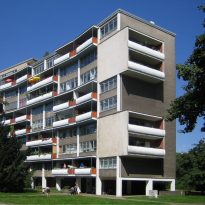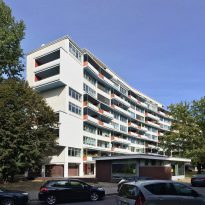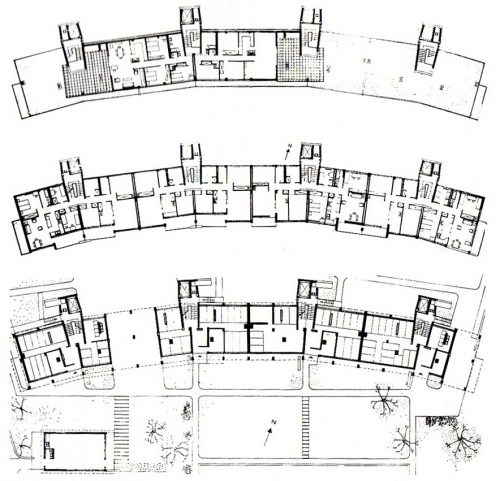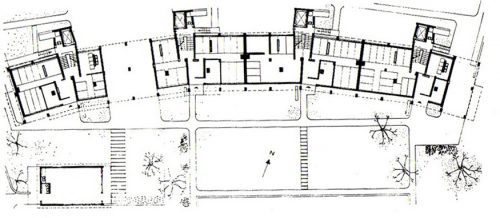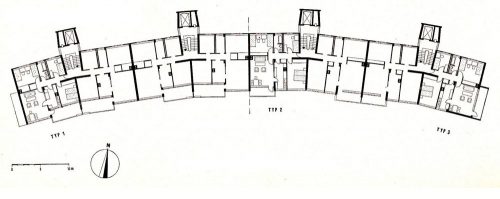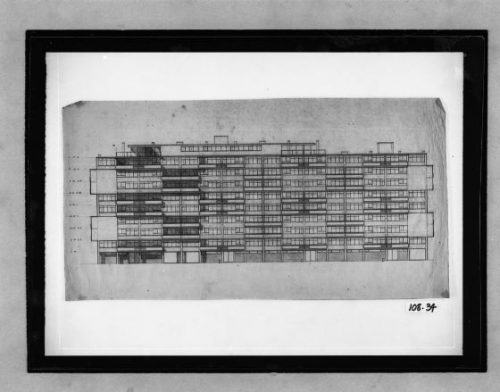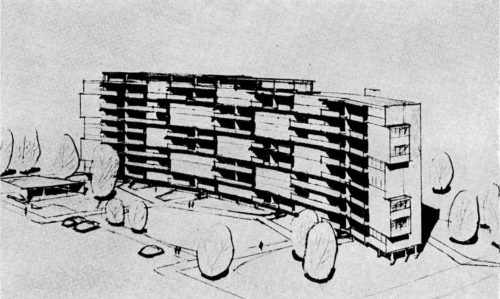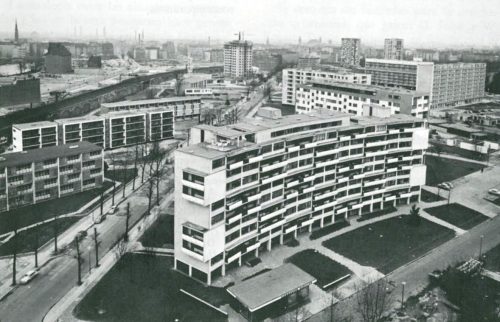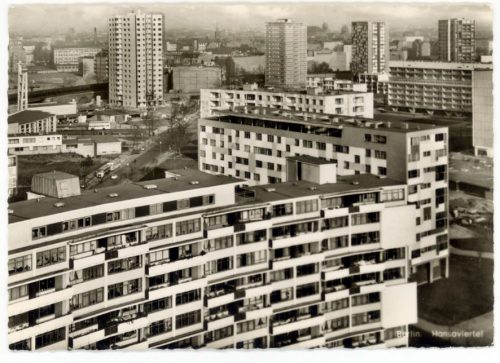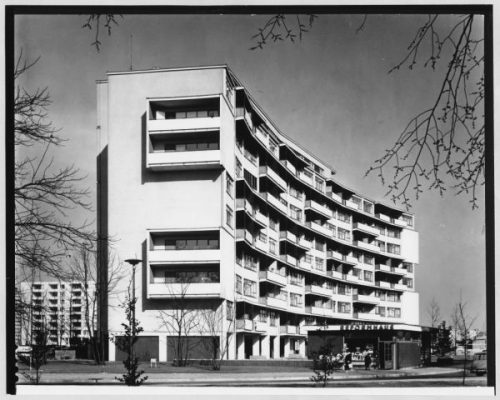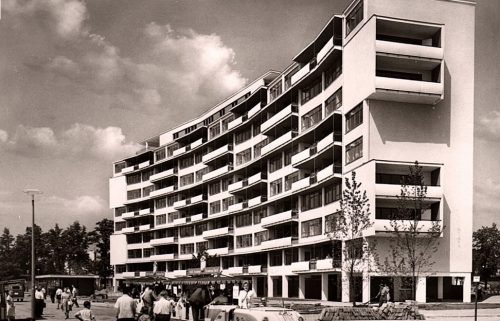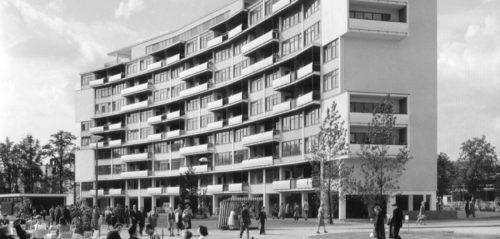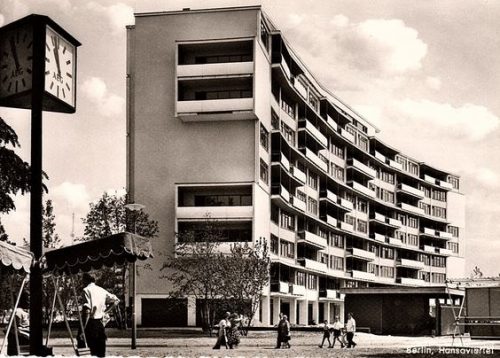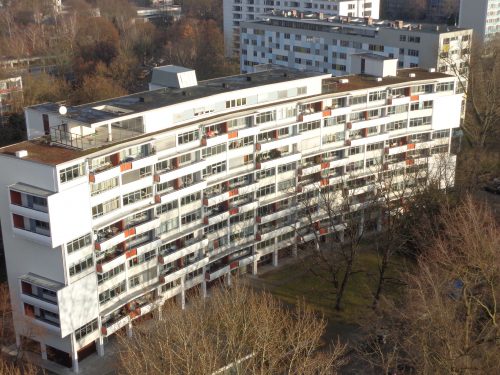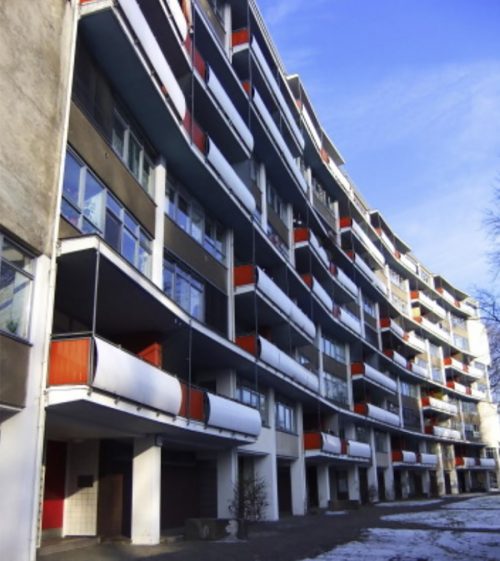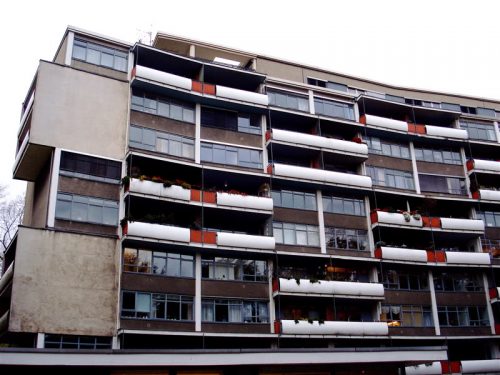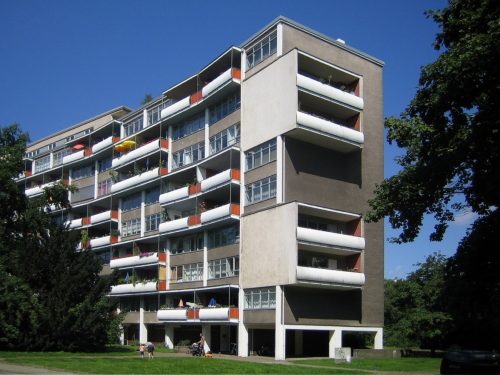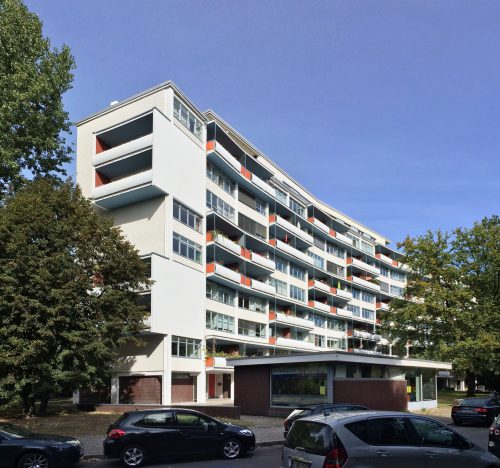Apartment Building at the Interbau

Introduction
In 1956, Walter Gropius was invited to design and construct a residential housing complex for the International Building Exhibition “Interbau.” In Hansaviertel neighborhood east of the city of Berlin, would take place this exhibition would be inaugurated in 1957 with the intention of showing the modernization and reconstruction of Germany after the Cold War.
The urban plan envisaged the construction of prototypes of housing projects which would be responsible for many architects, fifty-three of them participated, some were: Le Corbusier, Alvar Aalto, Oscar Niemeyer, Hans Scharoun, Wils Ebert, etc. All this to encourage the growth and rehabilitation of the town, pretending to counterbalance architeture held in the 50 `s in East Berlin.
Location
Händelallee 3-9, Berlin-Tiergarten, Germany
Concept
Walter Gropius design an apartment block like a project done in 1930 except for some variations. The building was on the ground, in the repetition of houses than seventy square meters in conjunction with a circulation module. All of this cluster is a eleven-storey block to form a free volume with a slight curvature, which in turn attaches volumes circulations.
The building would almost all the principles of the modern movement. So all housing would benefit from all services, sharing common areas such as the roof, also having balconies and views on the main and rear. The block represents the architecture of the modern movement in Berlin, together with other important architects of the time along with the resurgence of the city after the war.
Spaces
The building has eleven floors and eight apartments of 70 square meters each. It is planted with a regular pattern of pillars 0.30×0.60 meters approximately every 5 meters across, leaving the towers to move beyond it. The group is organized as follows:
Floor
Downstairs we find the free sample structure as the building is tucked at this level one meters, defining the wineries of all users. At this level we have all the ramps to the elevator and stair towers, this is due to the elevator position with respect to the heights, presenting as access ramps on one side of the prism. A few meters away is the access control house is a low volume and has only one bathroom and a surveillance zone.
Plant Type
In each plant type have 8 units of 70 sq m, which have balconies protruding from the structure, and one entire cantilever reach to appreciate in some plants and in the end of the building can see that also excel terraces in some apartments. Each house has: living room, kitchen, bathroom, large bedroom and small room.
Roof
On the roof of the building is tucked and there is a reduction of the original volume because only two departments were uprooted at this level, freeing the space for all others to make way for terraced roofed and unroofed will share all the neighbors within the set housing.
Structure and Materials
The building has a foundation footings and isolated from ground floor with columns uproots 0.30x 0.60m in a grid of three lines each 5 meters by a curving around the building. This proposal complies with the open floor plan through the main grid and in turn the circulations of both towers and elevators stairs rise from ground level using load-bearing walls and are embedded in the volume of free plants.
Both handrails, stairs and balconies and are made of acrylic panels in different colors and extruded steel profiles. The curtains on the outside are made of aluminum and in front cancelerías are extruded steel base plate of glass. It seems that the facade of the building finished in stucco is done in gray.
As for the facilities is clearly seen on the facade that the downspouts will waste side of the main structure, however, both painted white not leave its mark.



