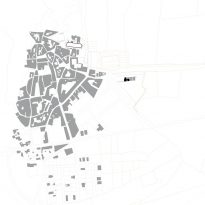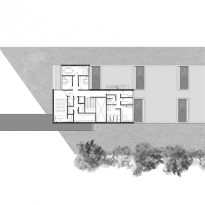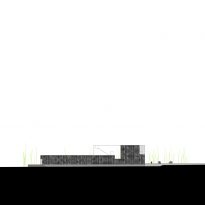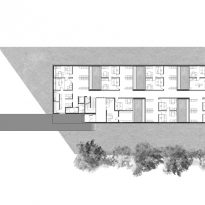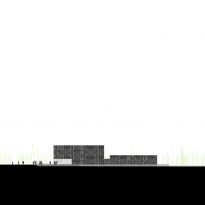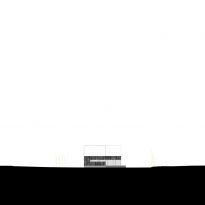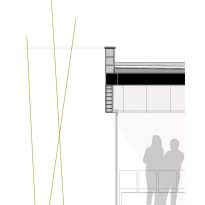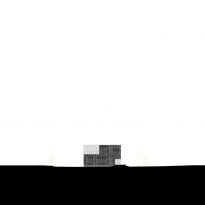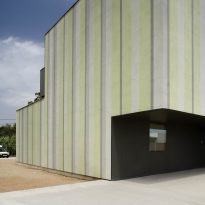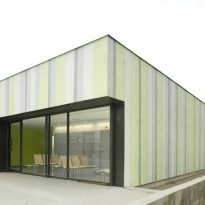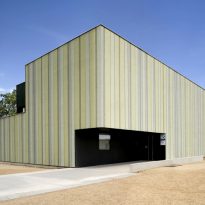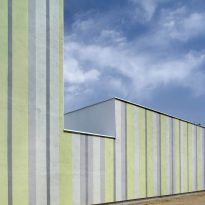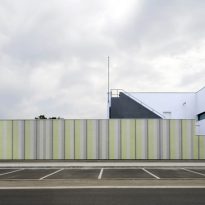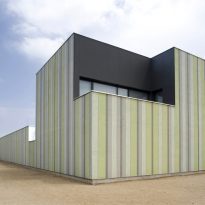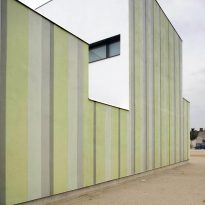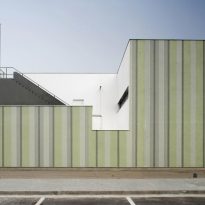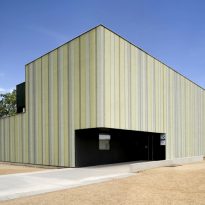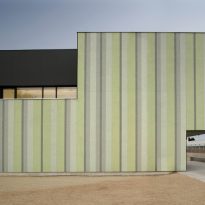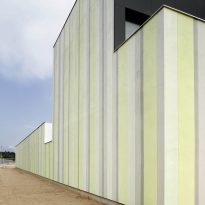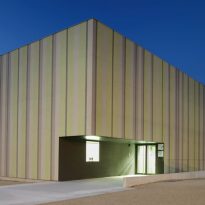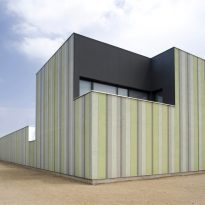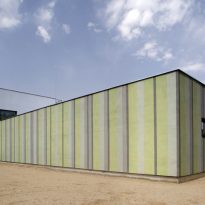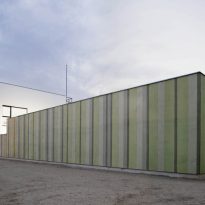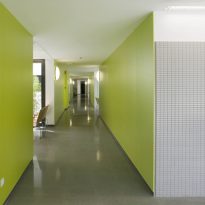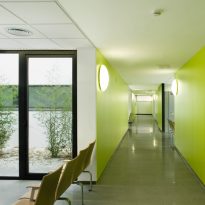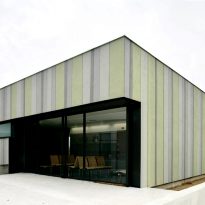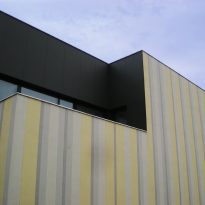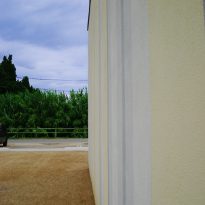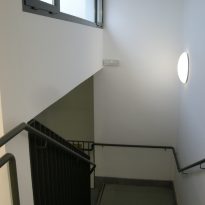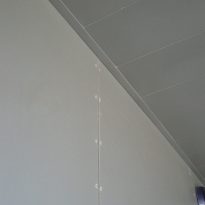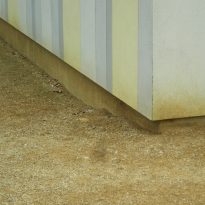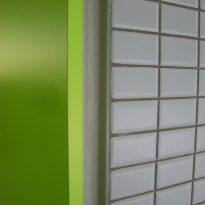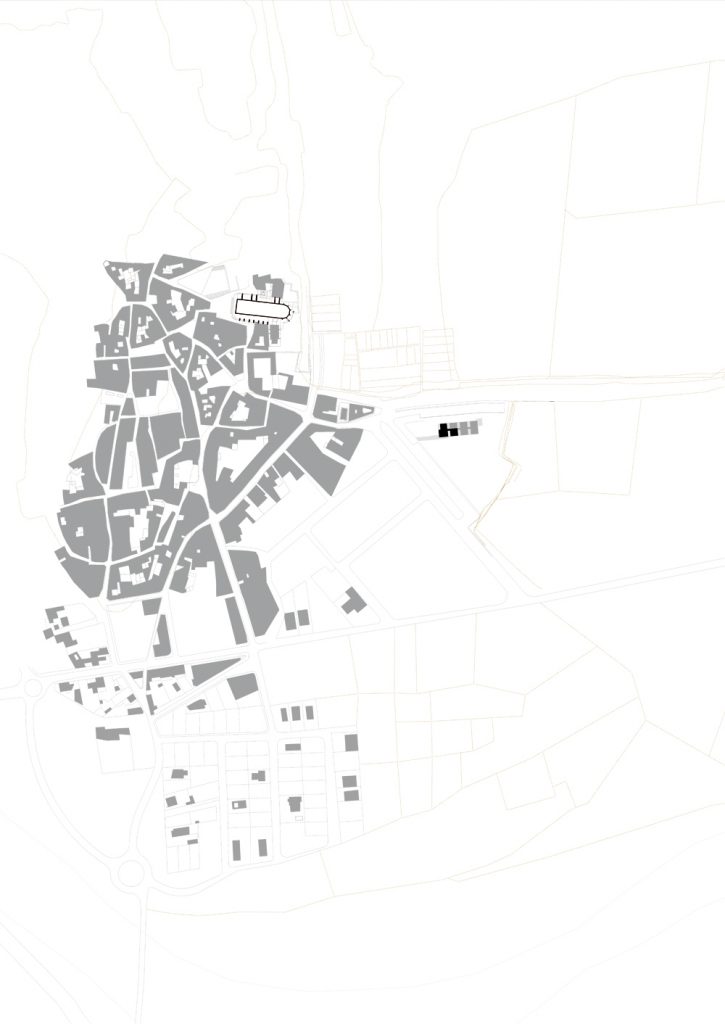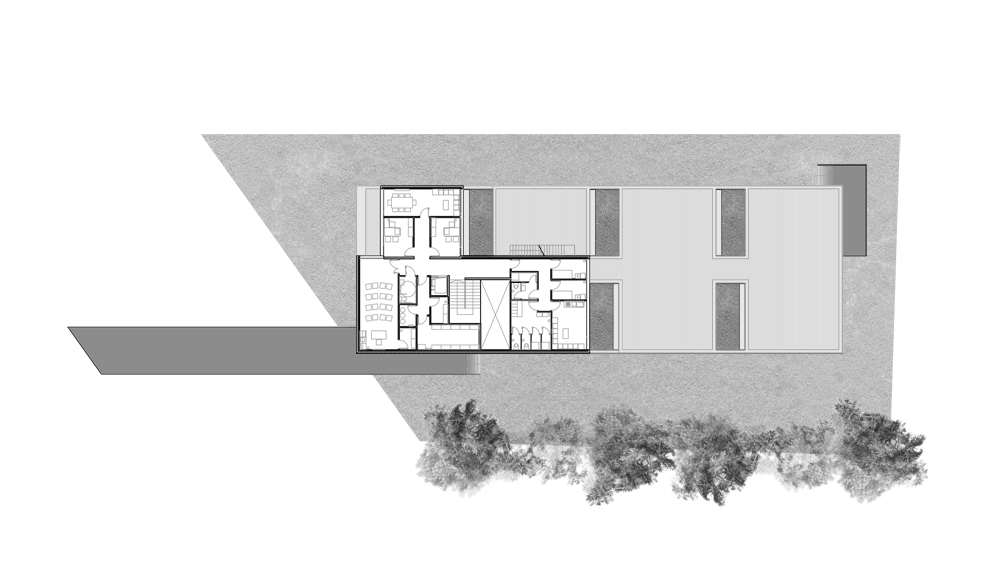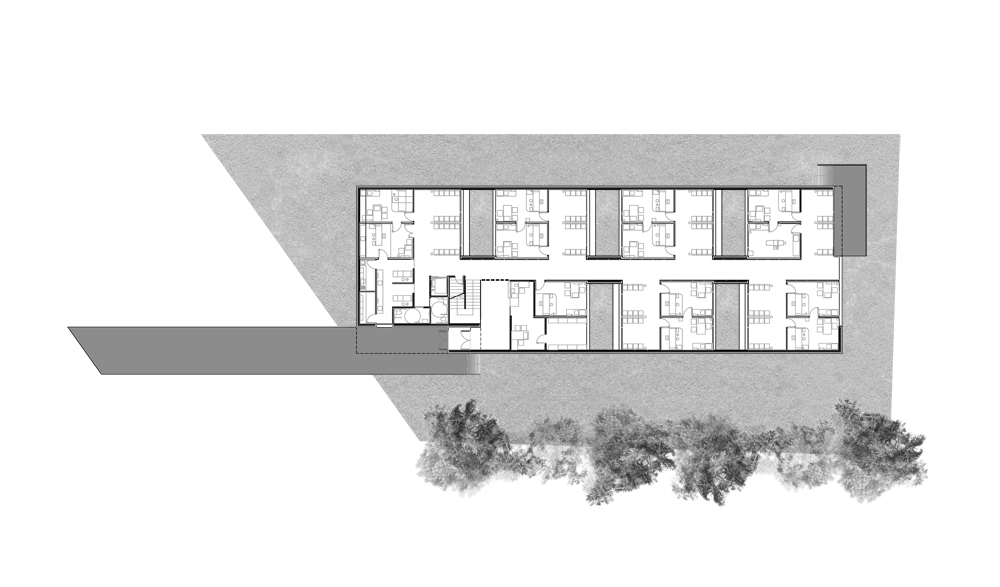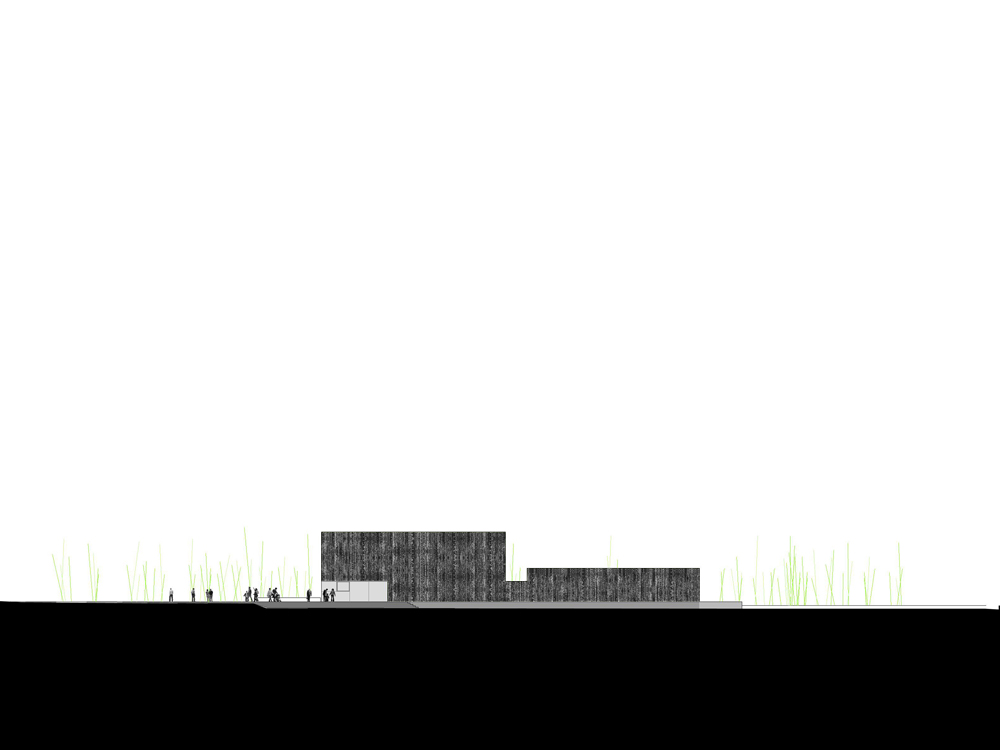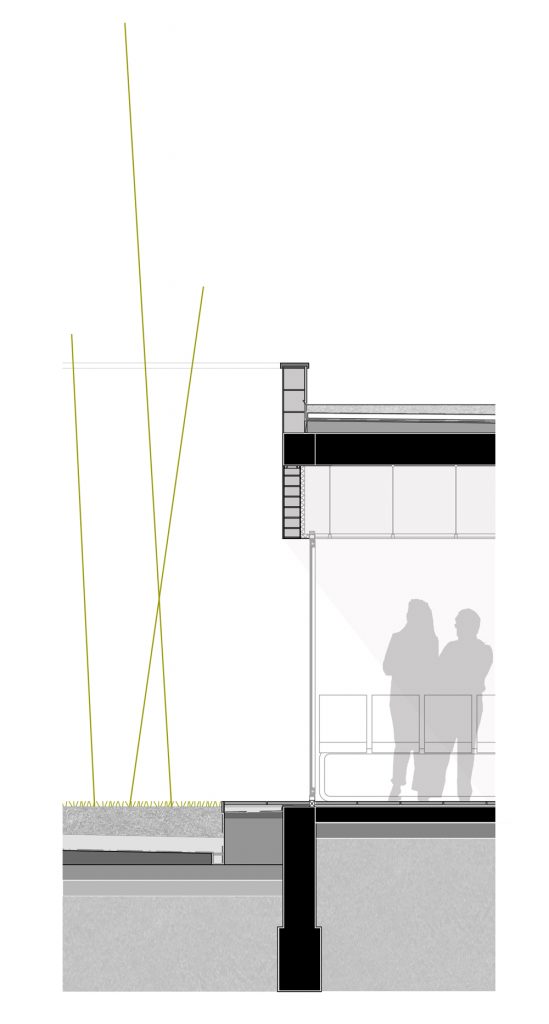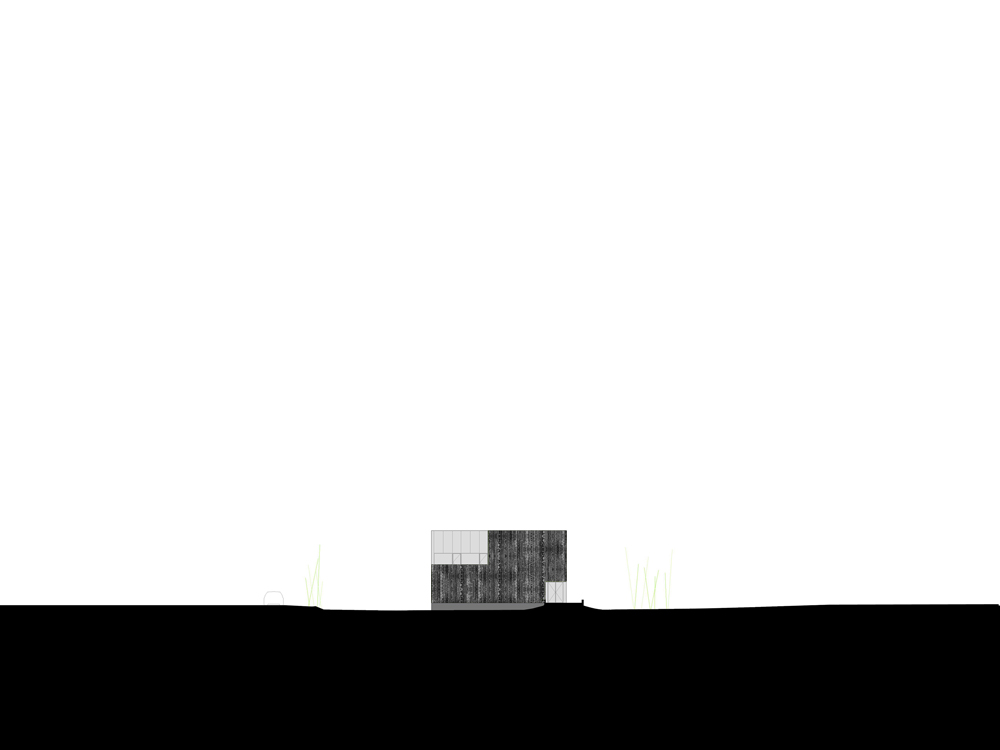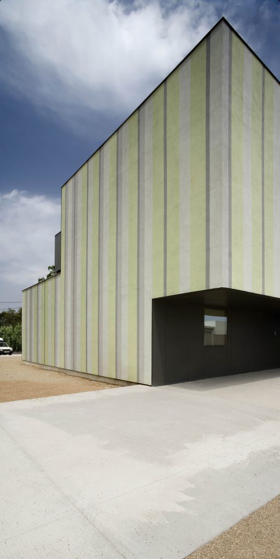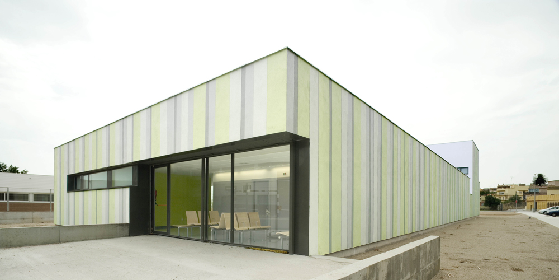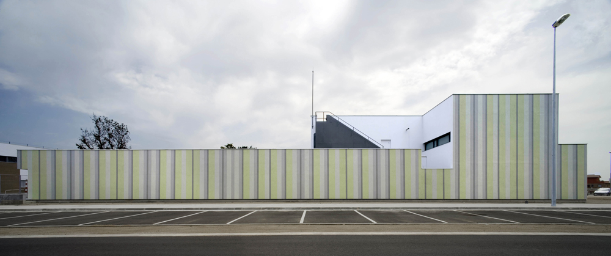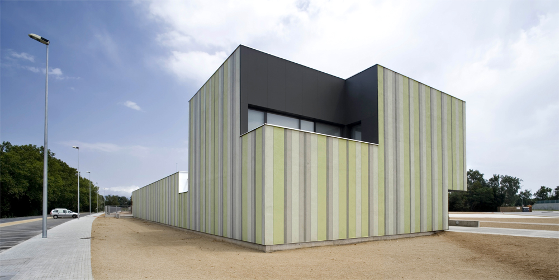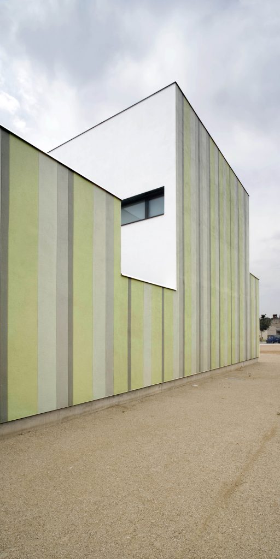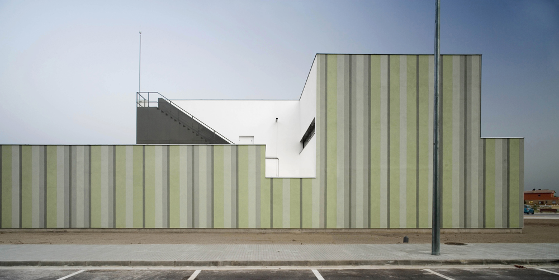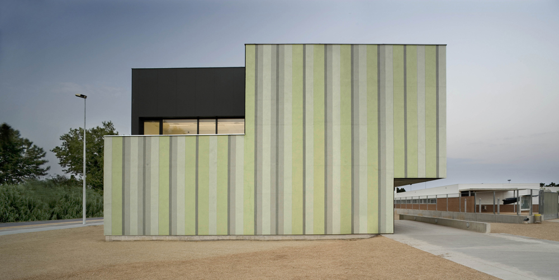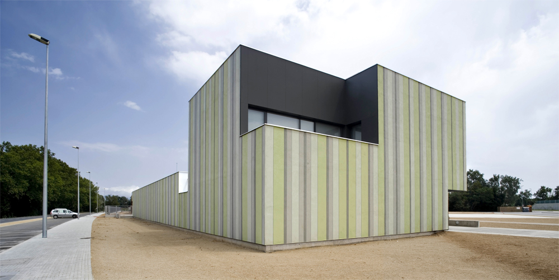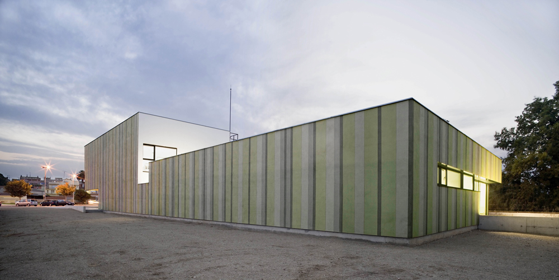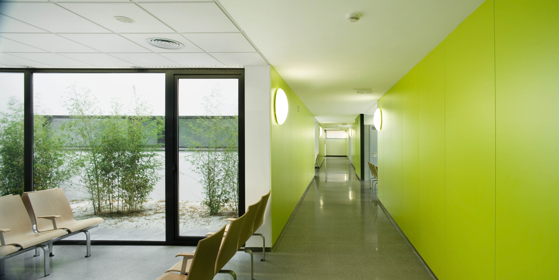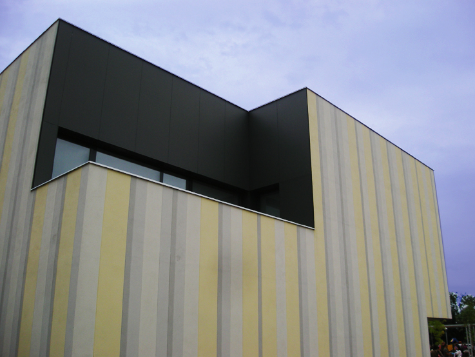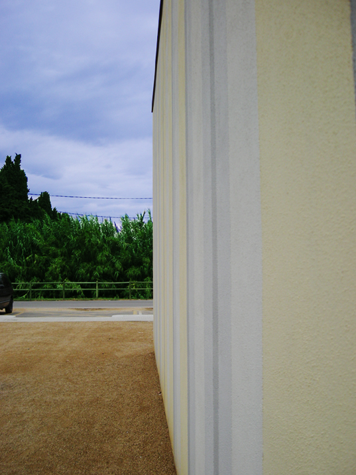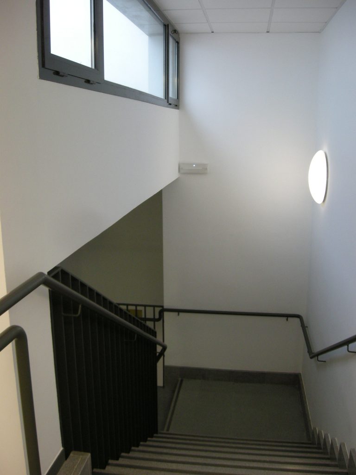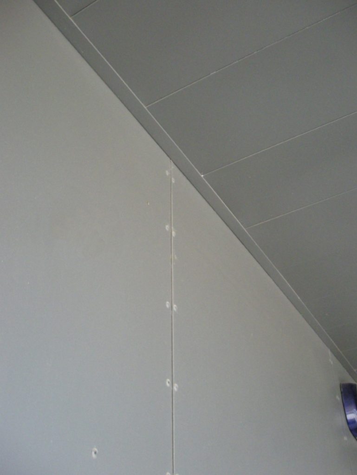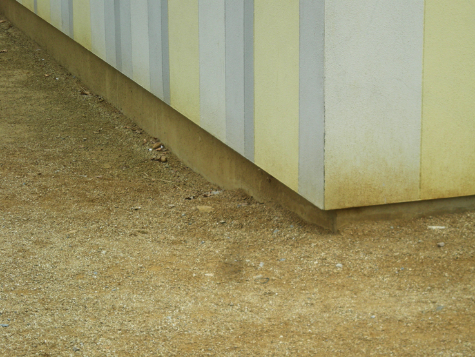Ambulatorio en Castelló d’Empúries

Introduction
This is a project promoted by the central government of Catalonia (Generalitat de Catalunya) under the “CatSalut” because the responsibility for health in the municipality are the responsibility of government and not the municipality.
He ordered the establishment of a primary care center where patients can meet and solve minor problems or be diagnosed and redirected to specialty centers or hospitals with more capacity and resources in the nearby district capital of Barcelona and Gerona.
In the center are also fixed some queries from there offering their full services, such as the area of dentistry.
Location
Castelló d’Empúries is a town of about 11,653 inhabitants in the region of Alt Empordà, in the province of Gerona, Spain. It is about 17 m above sea level and covers an area considerably larger: 42.3 sq km (which is included in the Natural Park of Els Empordà marshland and farmland).
It has two towns: The first of the medieval Castello d’Empúries, inside, and the second, more modern, Empuriabrava, on the coast.
The clinic is situated on the outskirts of the old quarter, on its east side, on land bounded by Corner Street and Marin Street Rentadora.
Concept
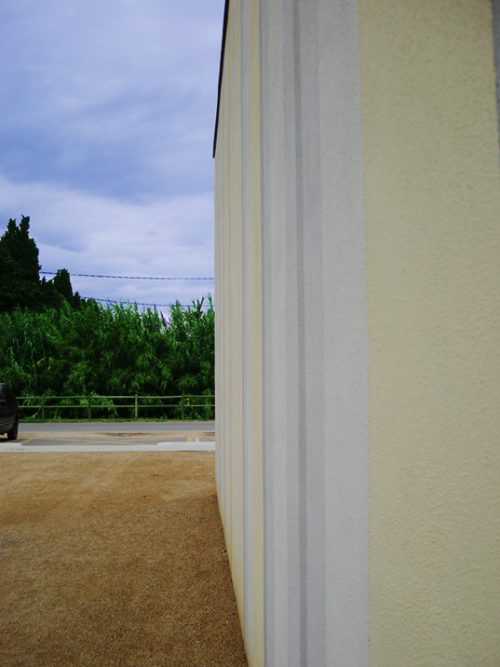
The project is governed by two basic conceptual principles: one is more related to internal and user experience that will take him and the other more related to the form and building materials.
Both concepts are closely related, revealing small samples of themselves both inside and outside the project and giving it a solidity and consistency that gives the building a character and personality of its own.
From the outside the building tries to bring in a new urban growth area, a modern twist that serves as a reference point for the area, without that modernity means doing away with the surrounding environment creating a volume too purist and cold.
Opposite him, along der Rentadora Street, runs a stream practically covered by a leafy plant mass. This plant mass is primarily made up rods, vertical elements of a great slenderness and fragility acquire tones that change with the time of year from greens to yellows, and grays here to return to its natural cycle begin again.
The stream and the plant biomass becomes an important design element because the ambulance is intended as a reflection of them. Hence the decoration of their facades with vertical stripes of various thicknesses and shades that occasionally arise from a flooded field as do reeds on the riverbank.
Inside, you have tried to avoid uncomfortable situations common in this type of equipment, large waiting rooms where groups all patients without differentiating their pathologies and the usual opening of these rooms to the outside with the aim of providing a stay more agreeable to the patient but often become quite the contrary, an undesirable situation because patients are exposed completely to the outside, denying all privacy in the face of passersby at their most vulnerable.
In the ambulatory Castelló d’Empúries these issues have been resolved by multiplying the waiting rooms while their dimensions are reduced to a more domestic scale and related to a controlled external environment shaped courtyards decorated with bamboo plants refer to the lush cane fields that are on the creek that runs across the street.
Description
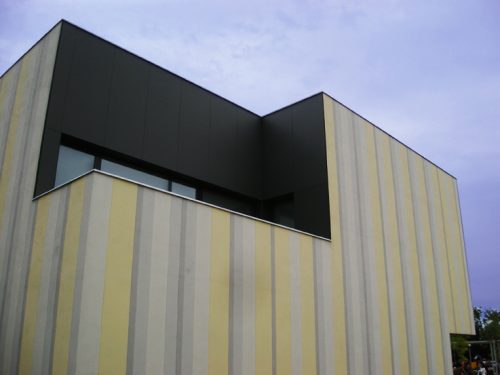
The building is presented as a simple parallelepiped volume to which you have been carrying out various operations of addition and subtraction to achieve its final form.
Maybe he wanted to give it a more surreal, creating a sense of purpose more conceptual than tangible material and size, as if it were a model, have been treated the faces resulting from the subtraction of small volumes on the main volume of smooth sheet black. As if in reality we were to meet in front of a black on the original volume that have been painted vertical stripes of color and cut a small portion of this we returned to discover the stuff of which it is made.
These subtraction operations are performed in two corners of the volume. A higher level, leading to a terrace reserved for school staff, and one in the lower level where the entrance is located.
This volume of straight edges and well-defined geometry seems to be levitating a few inches of soil, as its facade is interrupted before reaching the ground giving way to a socket slightly retracted to avoid the frequent floods to which is subjected field stained facades.
Spaces
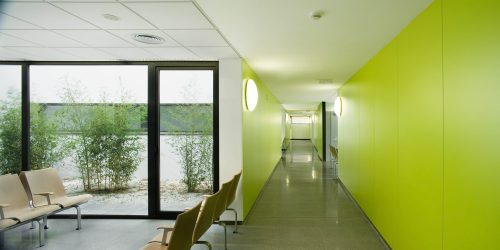
The building is arranged from a central corridor that serves as the backbone of the program.
Placed on the ground floor a total of 12 consultations arranged on either side of the axle and interspersed with five courtyards. Each query has its own waiting room of small dimensions, respecting one of the main concepts of the proposal.
Ground level access are also the reception along with some ancillary support units and services.
The top level is reserved for school staff. Found in the changing rooms, toilets, meeting rooms, etc..
Materials
Outside the facades have been revoked with mortar to be subsequently painted. The plans resulting from the incisions on the master volume which represent the upper floor terrace and access are covered with smooth black metal plate attached with rivets.
Inside, we used a gray marble floor without seal which gives a continuous aspect to the whole.
The central corridor walls are finished with wood panels and finished in green, something that not only highlights the role of this axis within the building unless it gives its own identity, something the user will remember after leaving the center.
The waiting and consultation areas have combined the walls plastered and painted white with flat glass mosaic pieces in gray and glass overlooking the yard.
The roof has been lowered around the center through a false ceiling which in turn allows the circulation of the facilities. This ceiling is finished in smooth white along the aisle and registered modules pieces on the waiting areas, emphasizing the division between the spaces without physical barriers.



