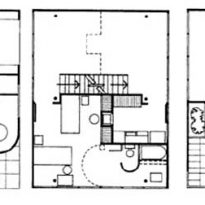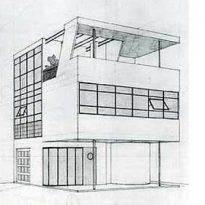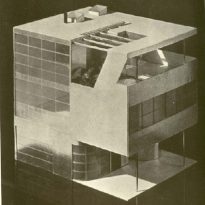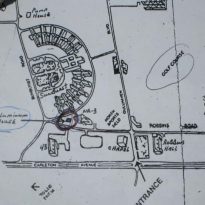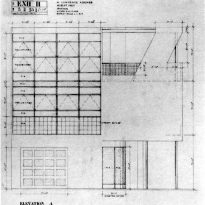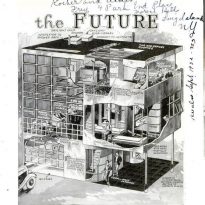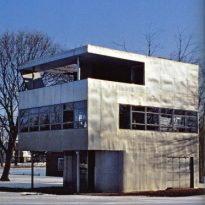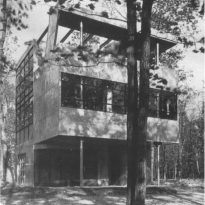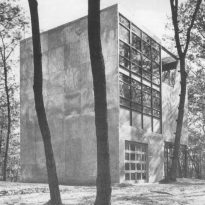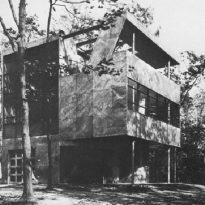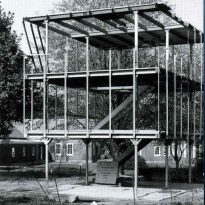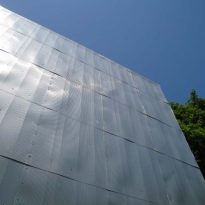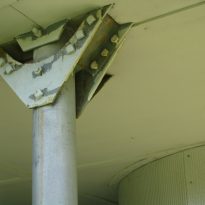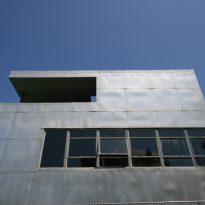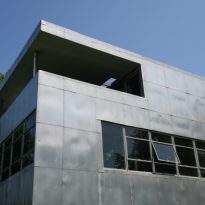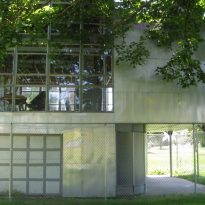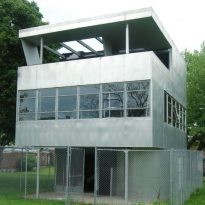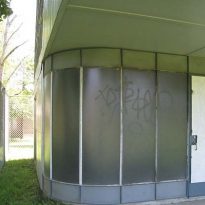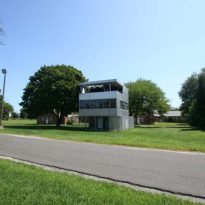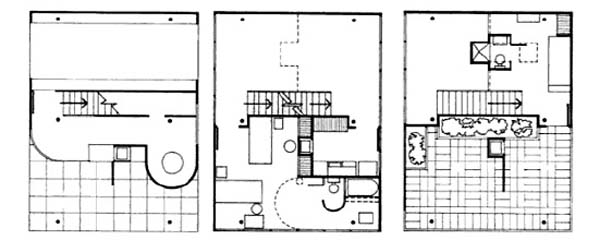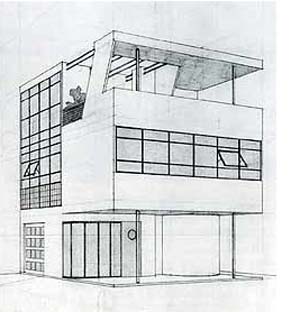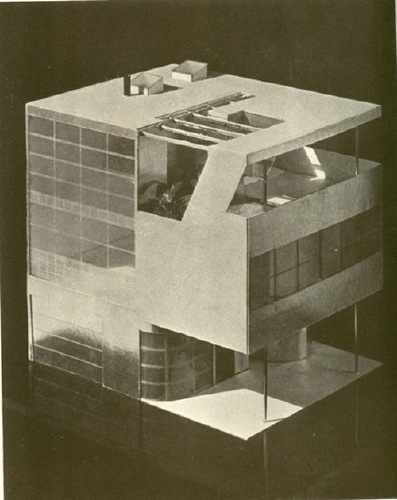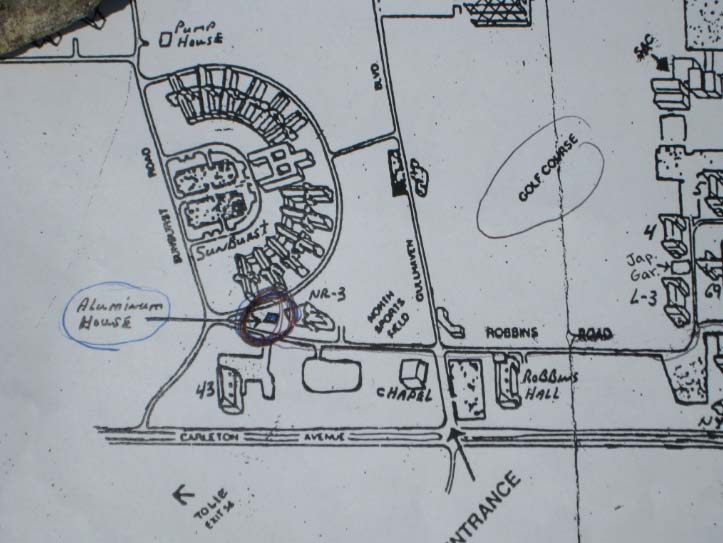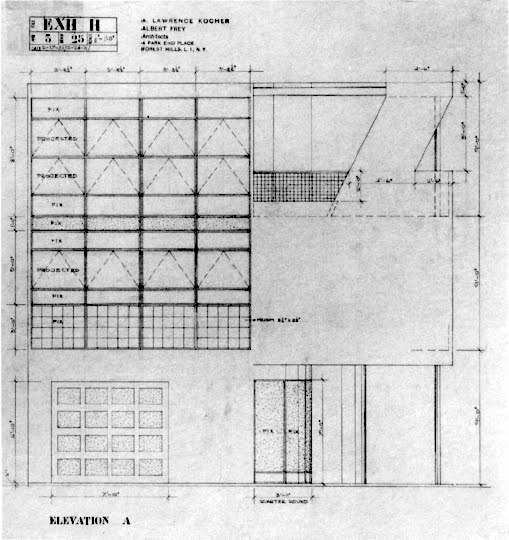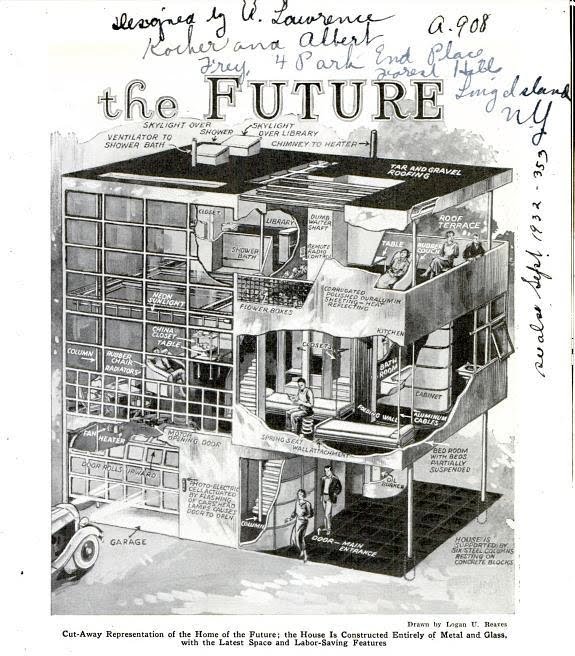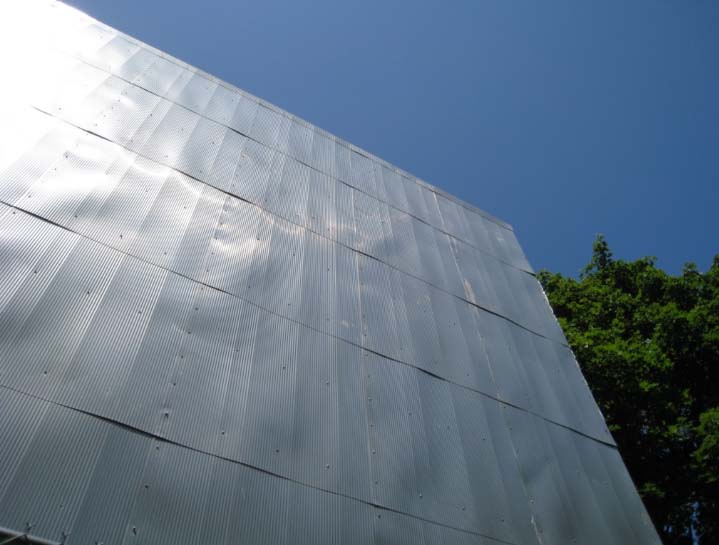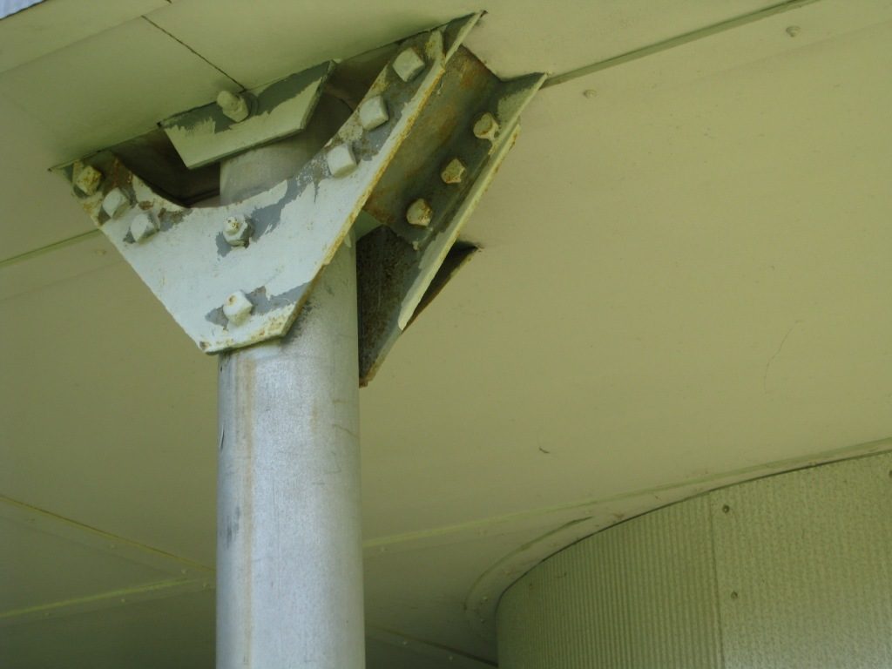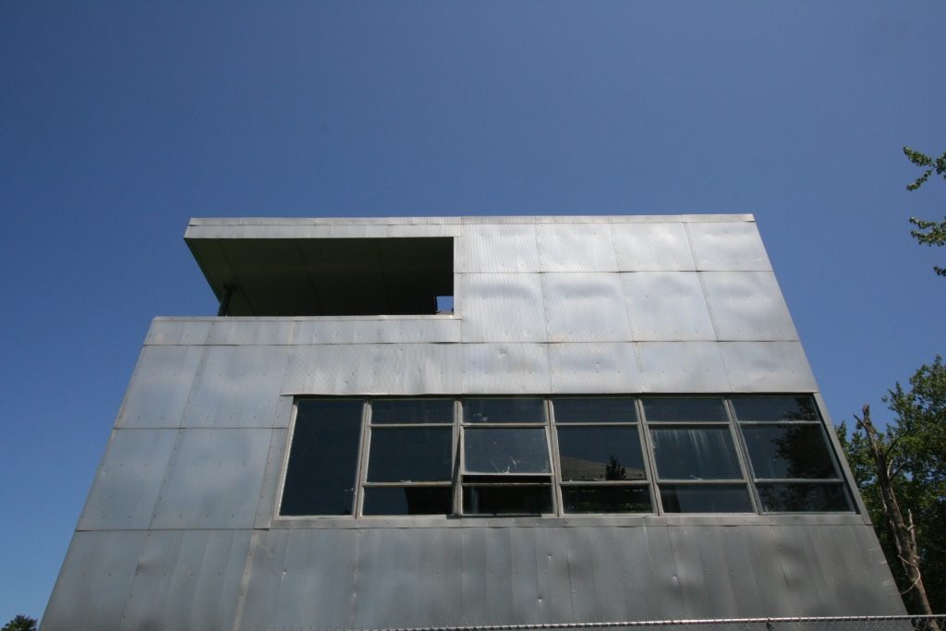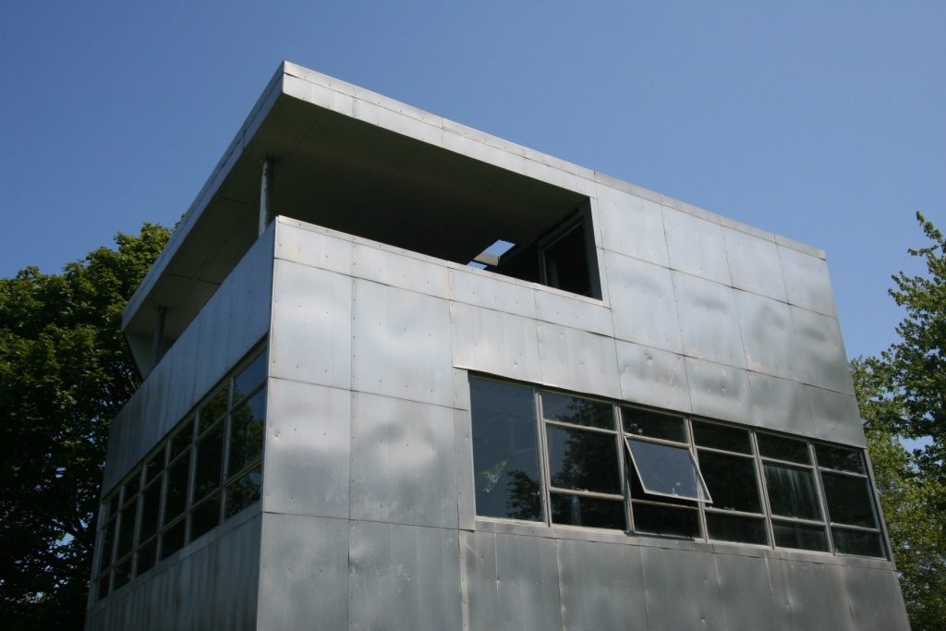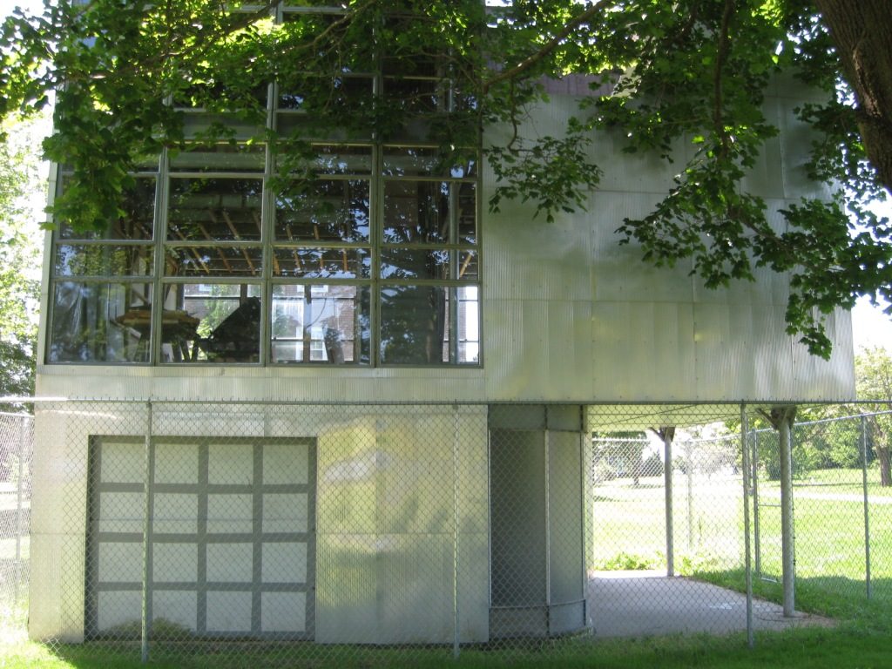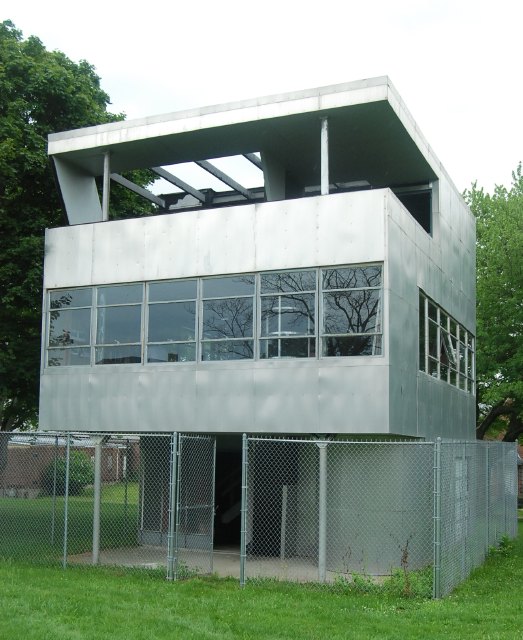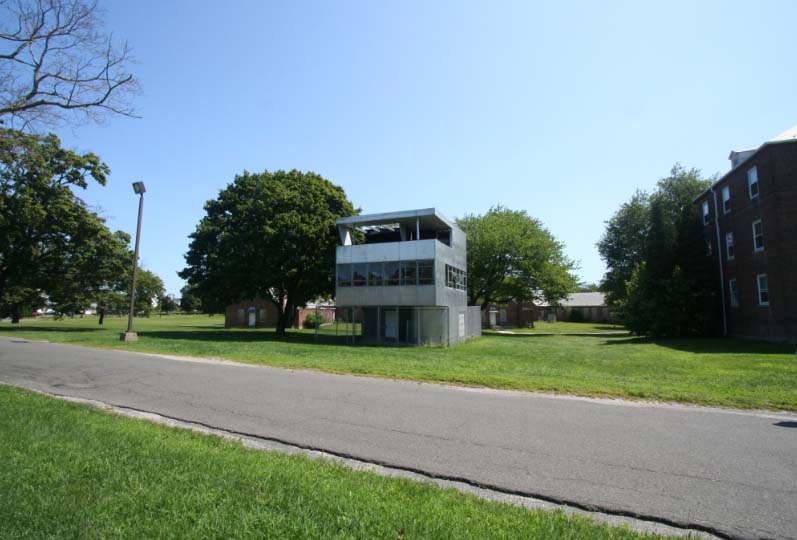Aluminaire House

Introduction
This house was among those of its kind, the first building designed by a disciple of Le Corbusier that was built in the USA.
In this work of Frey acknowledges the influence of his mentor and the similarity with the houses that his teacher had made in Stuttgart, Germany, exposure Waisenhoff 1927.
The house was built in just 10 days for the exhibition of Allied Arts and Building Products, organized jointly with the 45 ° exposure of the Architectural League in New York, the only building on the natural scale of the sample. The experimental house was built with the latest materials technology in the industry.
Frey made this project at the beginning of his association with New York architect Lawrence Kocher, who shared ideas about the new construction methods and standards for prefabricated houses. Aluminaire house was the building that gave international recognition to the company Kocher & Frey.
Not all those attending the shows enthusiastically assimilated the technological advances that showed the house, nicknamed by such phrases as “house rack” for the speed to get up and disarm or “home canned”, referring to the source metal.
Closing the show the house was purchased for $ 1,000 and moved to Long Island for use as a weekend retreat. The house was dismantled in just six hours, all the pieces were numbered to facilitate the new assembly. After being carried by ship was left to the elements and a heavy storm wiped out all the numbering. It took 10 days to assemble it again and only a few pieces left over. From this date the house owner knew several different locations throughout the years.
Location
His first assembly was held at the Grand Central Palace in New York, during the 45 th annual exhibition of Architectural League.
His longest and known location was in the town of Syosset on Long Island, New York, United States
Concept
Aluminaire house was a pilot project to show the latest materials technology sector, a single-family housing prototype that could be easily and economically in series.
Given the low uptake of the prototype by the public, Frey said….. “I thought my job was to make aesthetically attractive technology for the public to accept. I always thought that the structure was the main thing. ”
Spaces
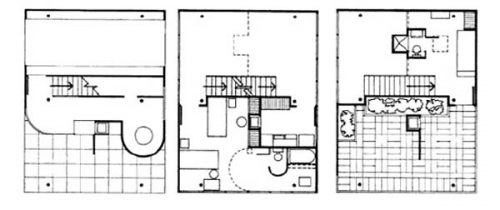
This three-story house was designed from the measurements of the atrium lobby of the exhibition where it was built.
Ground floor
This plant served as a garage and had a compartment for the boiler. It was the entrance to the house through an open porch that gave access to a ladder.
First floor
This floor had a living room with double height, about 5 feet tall, a dining room, master bedroom, a bathroom, a kitchen and a staircase. In the dining room cupboard designed by Frey in metal and glass lay an extensible table, especially designed for that space.
Second floor
The upper floor housed a library, a spacious bathroom and a partially covered terrace offering additional living space.
Structure
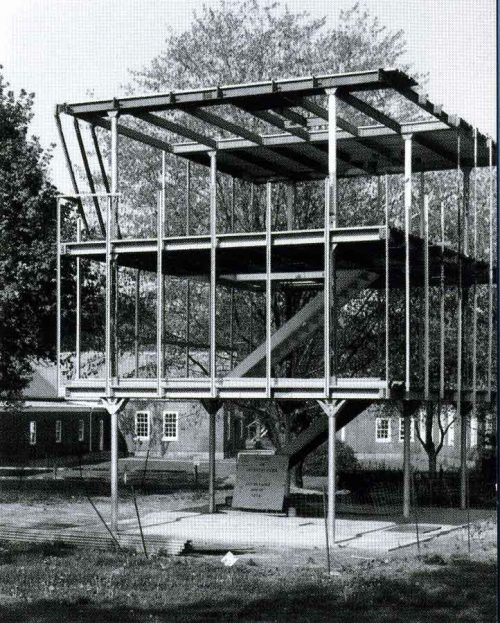
Steel structure, reinforced corrugated aluminum siding with insulation board, frames and steel doors, steel and floors covered with black linoleum.
The unusual problem presented by its construction, which required only ten days, was like holding the six aluminum tubular columns 13 cm in diameter that supported the top two levels of the house, without using concrete. This dilemma was solved by using flanges and bolted to the floor of the lobby of the building that housed the sample.
Materials
It was designed in glass, aluminum and mild steel.
Frey began making a model of the house at 1:48 that carried in a box to show suppliers like Alcoa, Westinghouse, Bethlehem Steel, Pittsburgh Plate Glass and Aluminum Company of America. It was these companies that donated the standard building materials produced in series and offered their services in exchange for publicity and dissemination of the project.
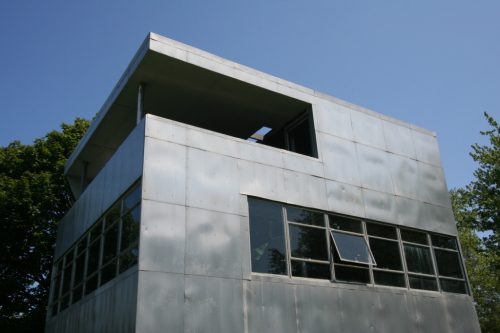
The exchange offered to these companies the opportunity to inform the public utility and convenience of their latest innovations in building a modern house with minimal maintenance and Frey and Kocher allowed free access to industrial materials they needed. Alcoa made the first contributions, provided columns, beams, girders and siding panels for the house Aluminaire.
Siding
The outer coating was made up of narrow panels of corrugated aluminum and reinforced insulation board.
Marcos
The door and window frames were steel
Floor
This was made with pressed steel plates with an insulating layer and a black linoleum.
Career
1932
Aluminaire house was listed as one of the few examples of American architecture in the “International Exhibition of Modern Architecture” of Muso of Art in New York.
After the exhibition, the New York architect Wallace K. Harrison bought the house for $ 1000 to mount on his farm in Syosset, Long Island, more than four hectares for use as a weekend retreat. Although the house was dismantled in just six hours and all the pieces together in order to be checked again in a simple, once downloaded from the boat that moved to Long Island, were left to weather and a storm wiped out all signs of chalk further complicating assembly.
Harrison did a great expansion in the home for your family could be comfortable altering its original concept.
1940
In this decade, moved back home to a new site, still in the estate of Harrison, but this time along the hillside. Tubular columns were removed from the ground floor became a basement building on the slope. It had to open new entries to the next level of housing.
1981
After Harrison’s death, sold the entire estate with the house on their land Aluminaire which became a rental property and must be newly remodeled since over forty years had been deteriorating.
1986
The landlord evicted the last tenant and asked permission to demolish the house and subdivide the property. The architect Joseph Rosa partnered with the Huntington Historical Society, in conjunction with state and local conservationists to protect the house. The New York Institute of Technology, NYIT, offered to take her to the Center for Architecture in Central Islip, Long Island and turn it into a museum.
1987
This year, the school received a $ 131,000 grant from the Department of Parks, Recreation and Historic Preservation to cover part of the cost of relocation. Aluminaire owner donated it to the school. In 1989 his pieces were transferred to a deposit of NYIT campus. During the following years students and teachers of architecture almost entirely rebuilt in 2003 but removed the program NYIT architecture in Central Islip and Aluminaire house again became a home for home.



