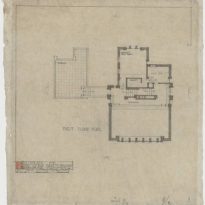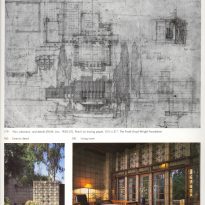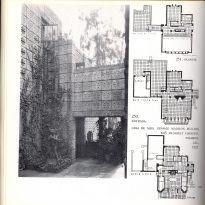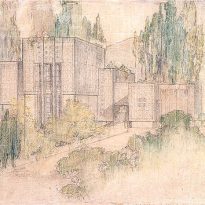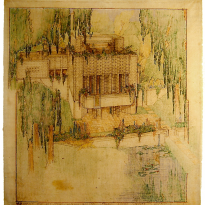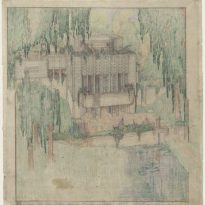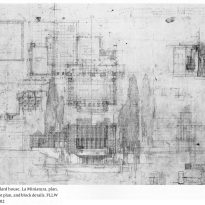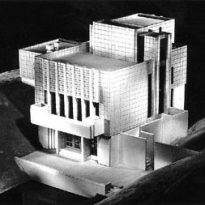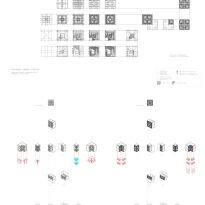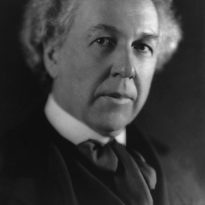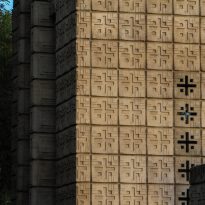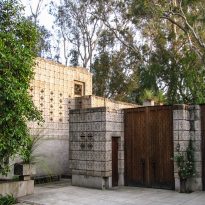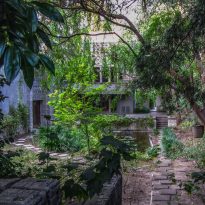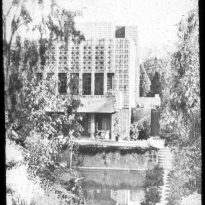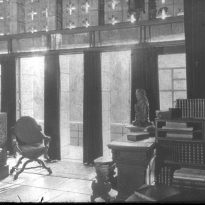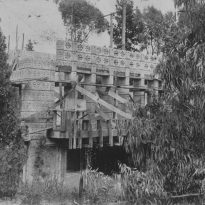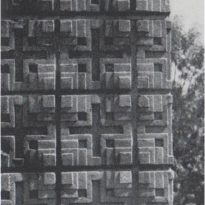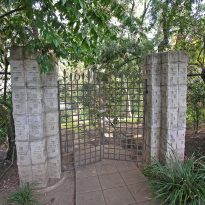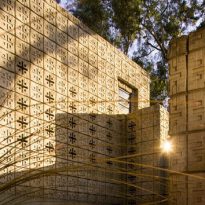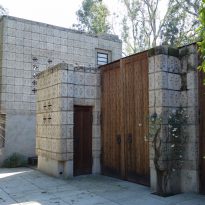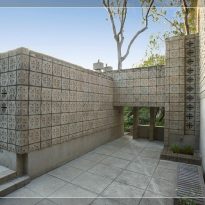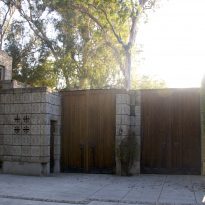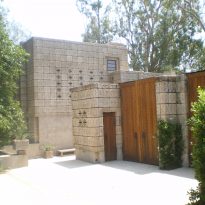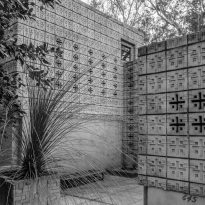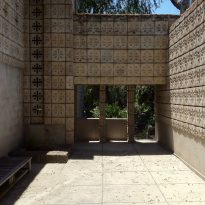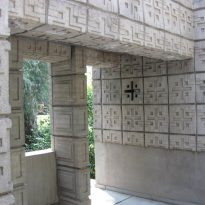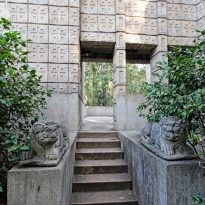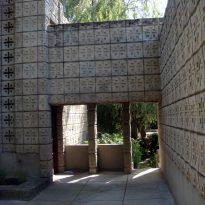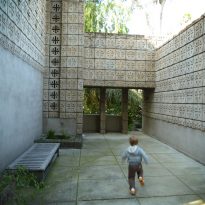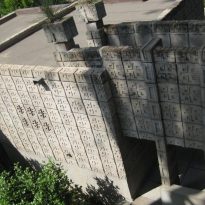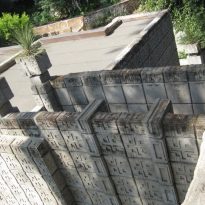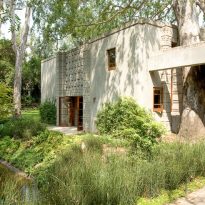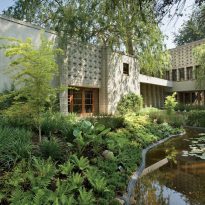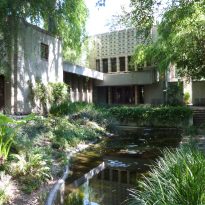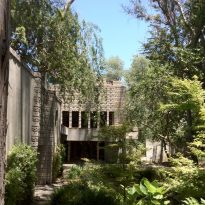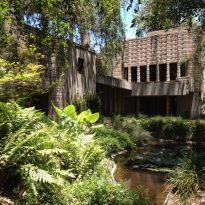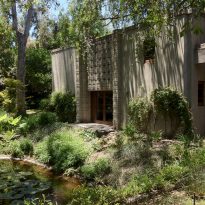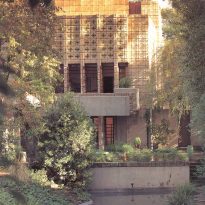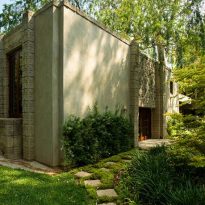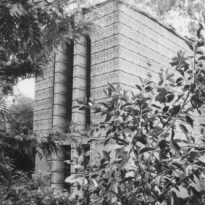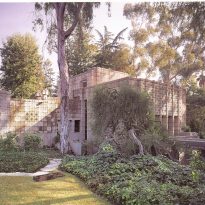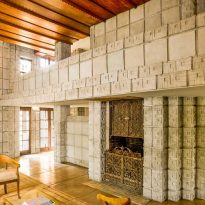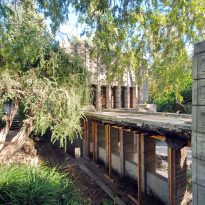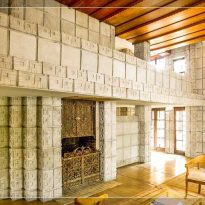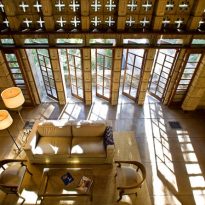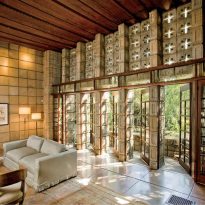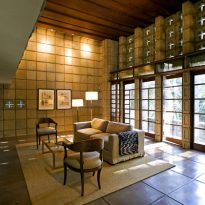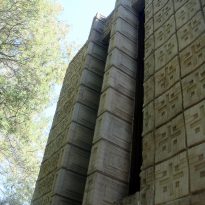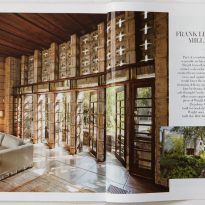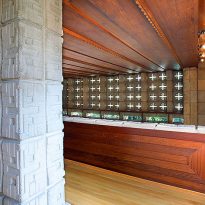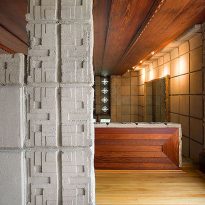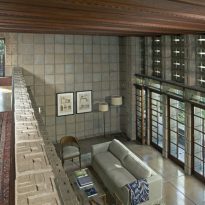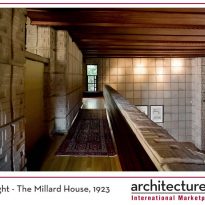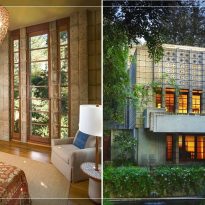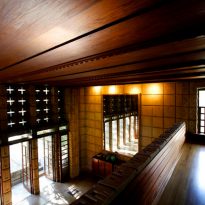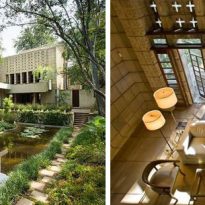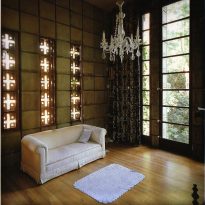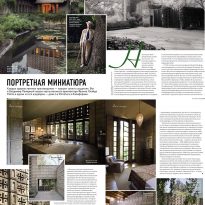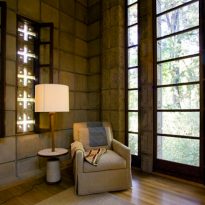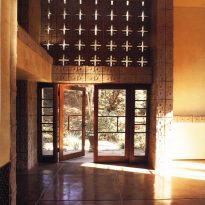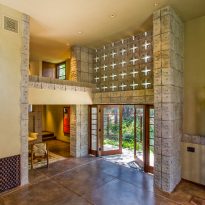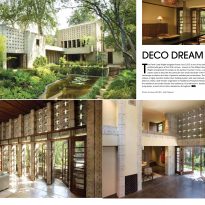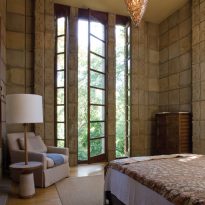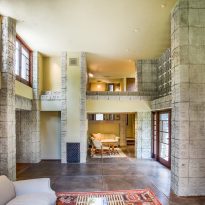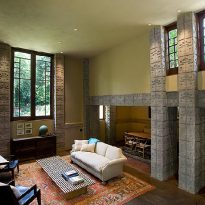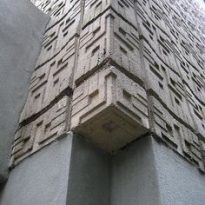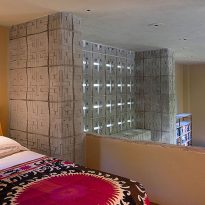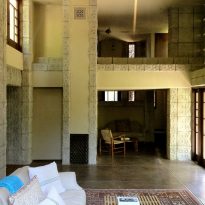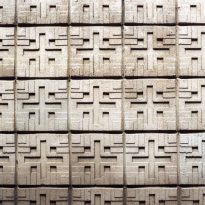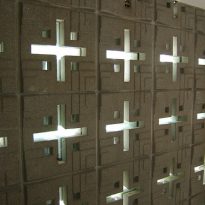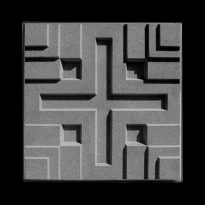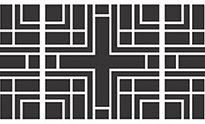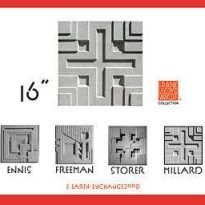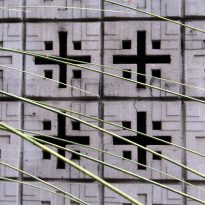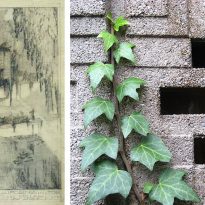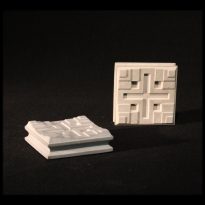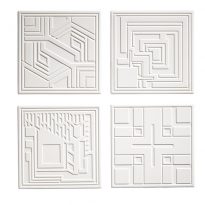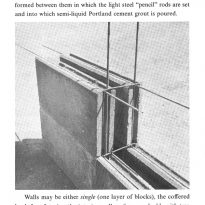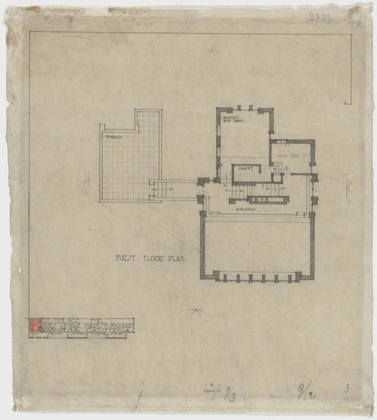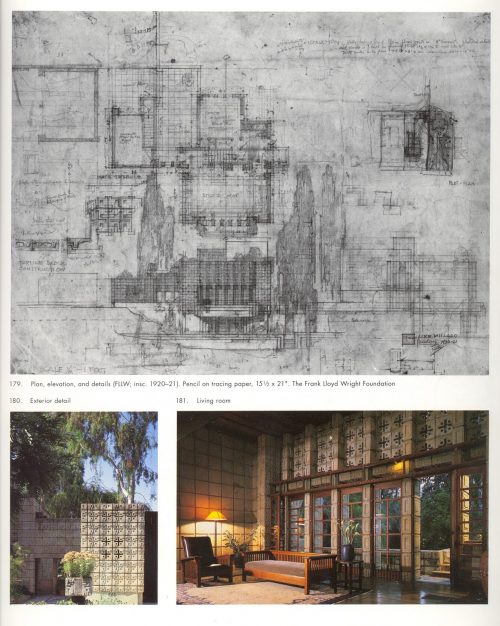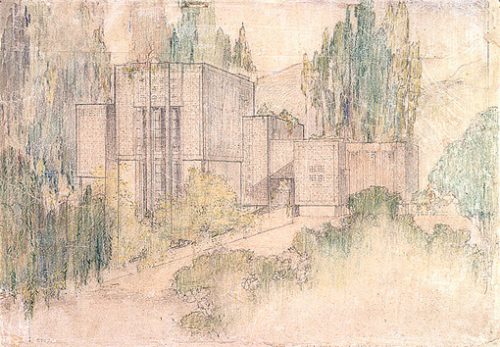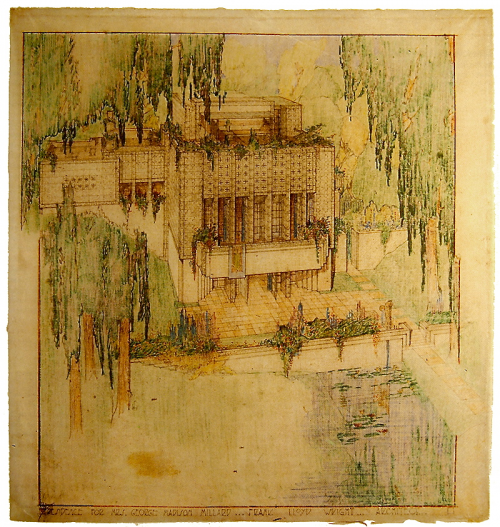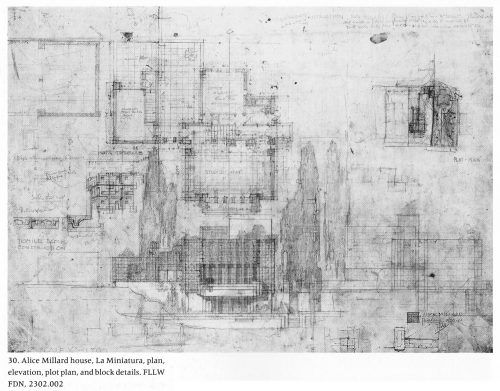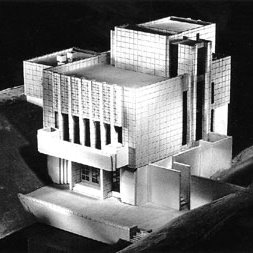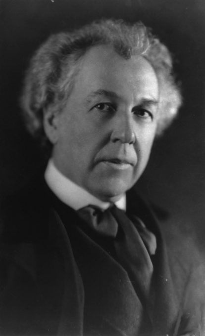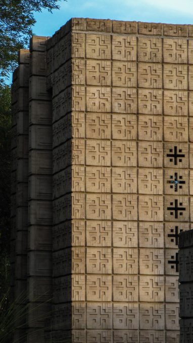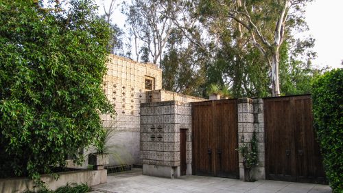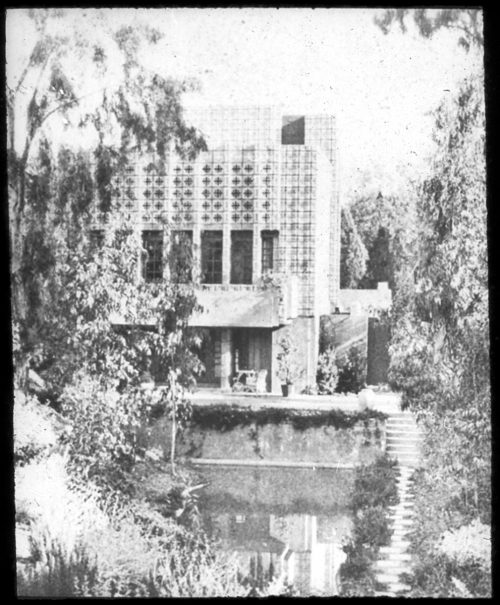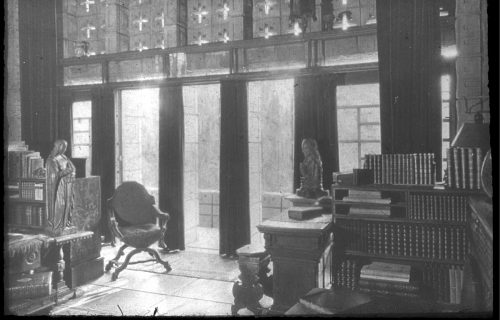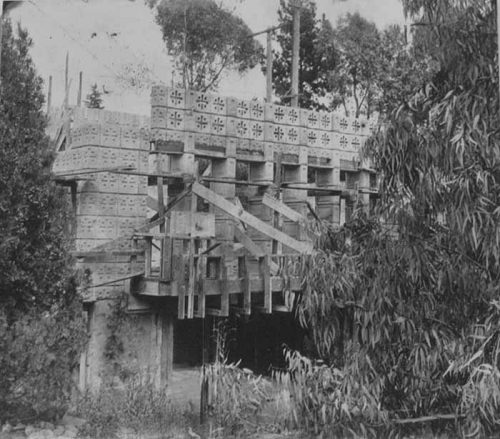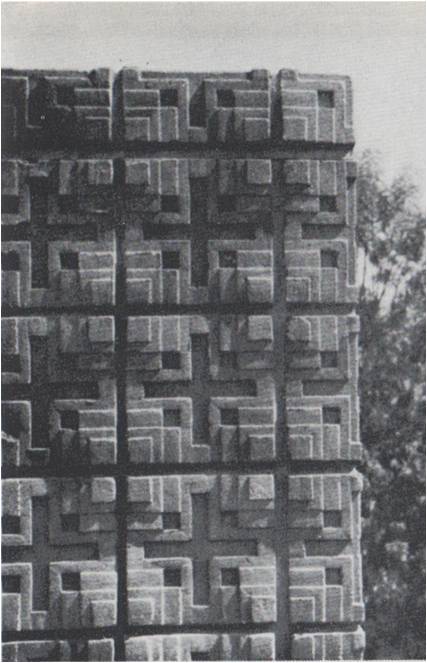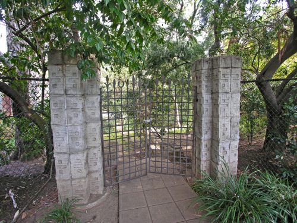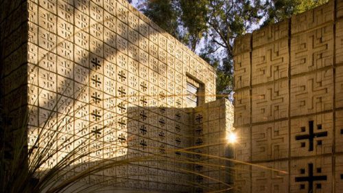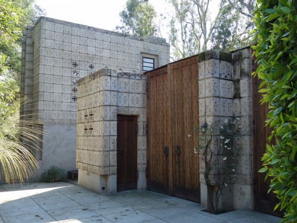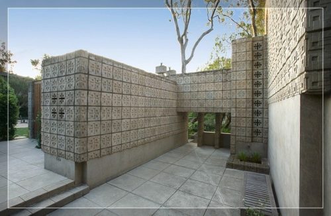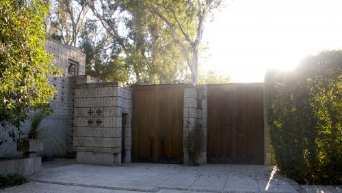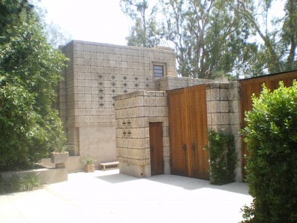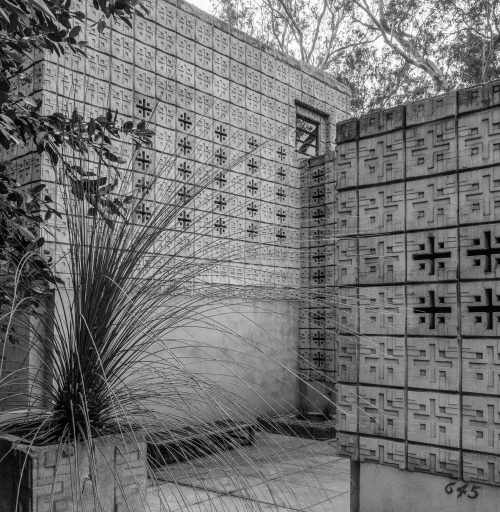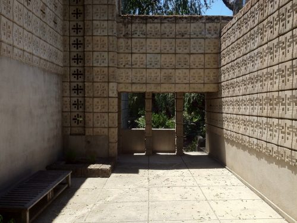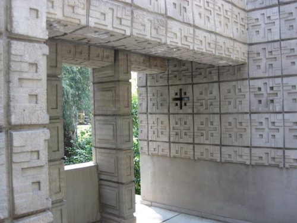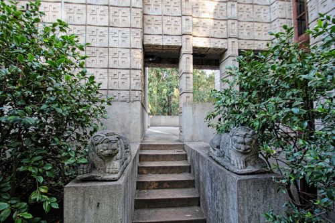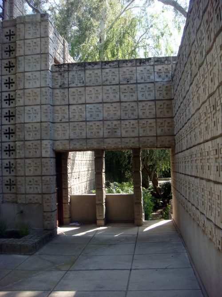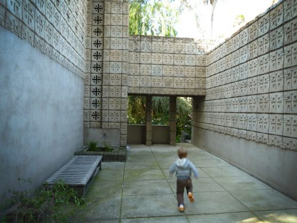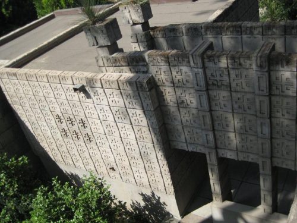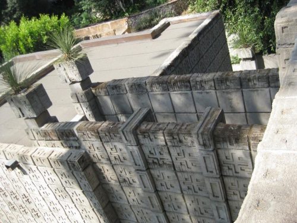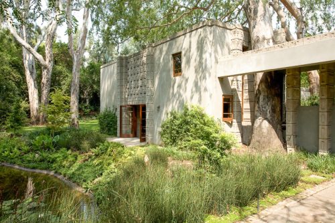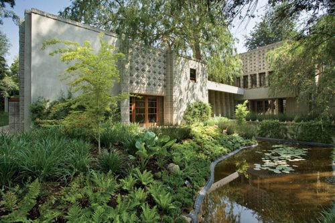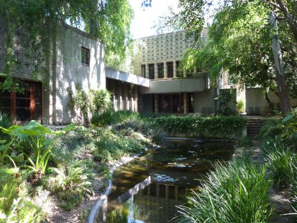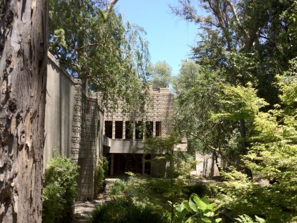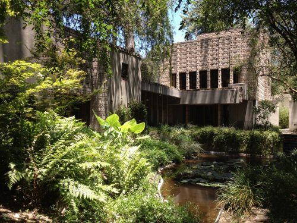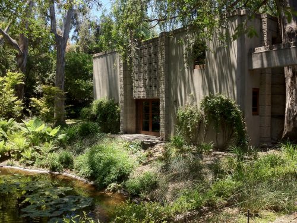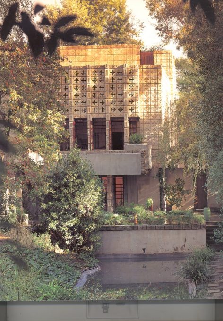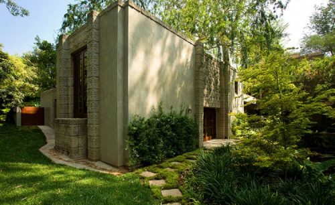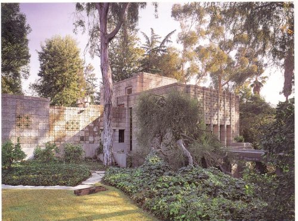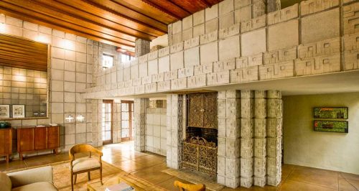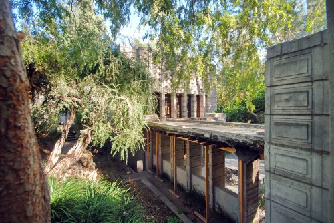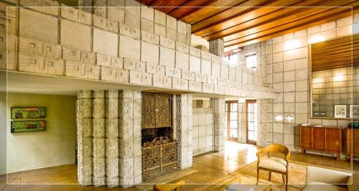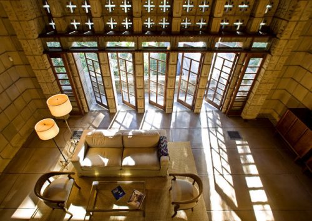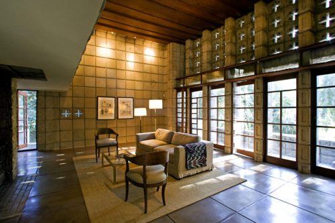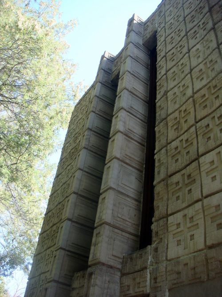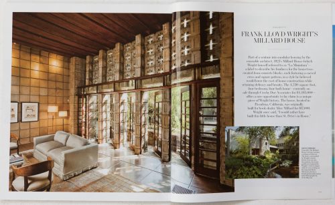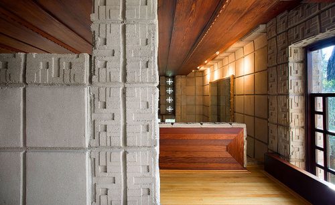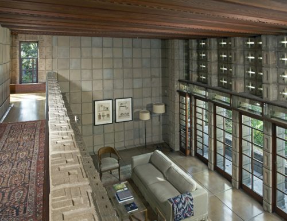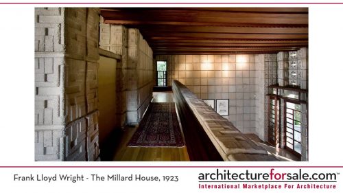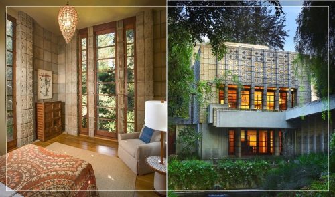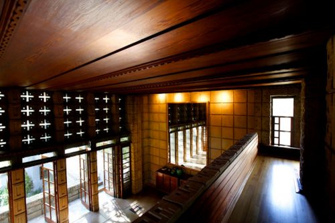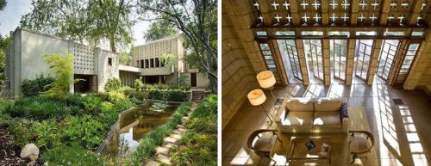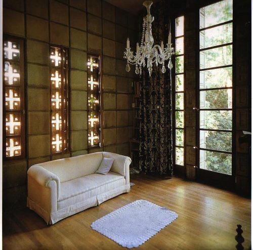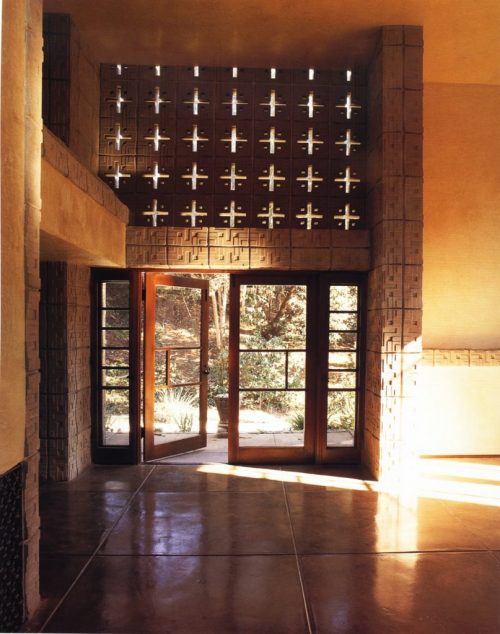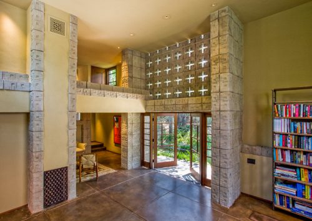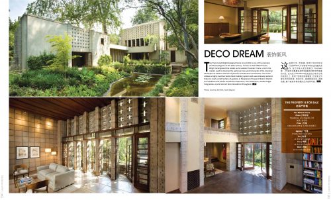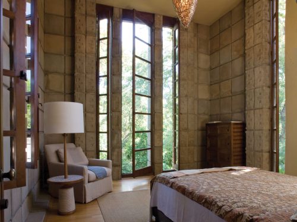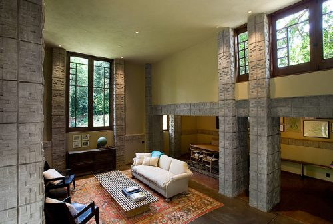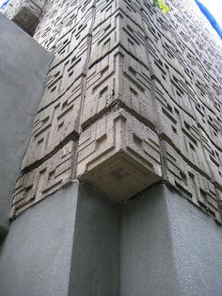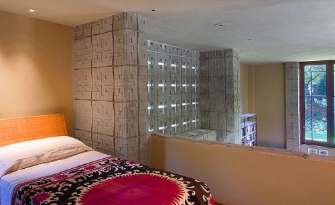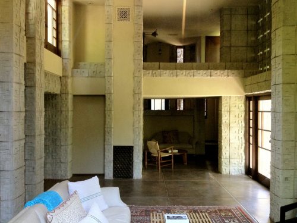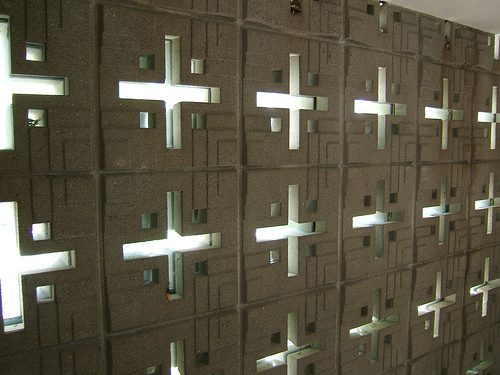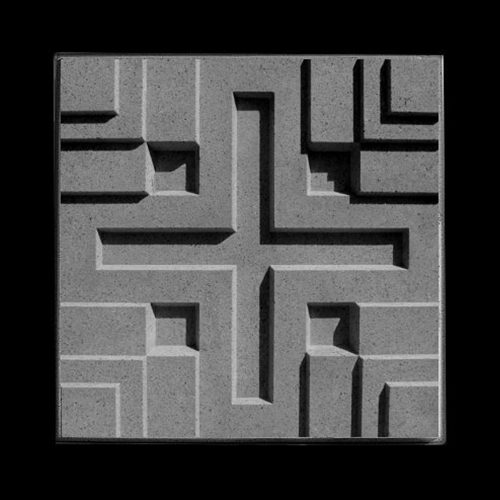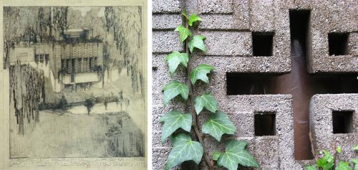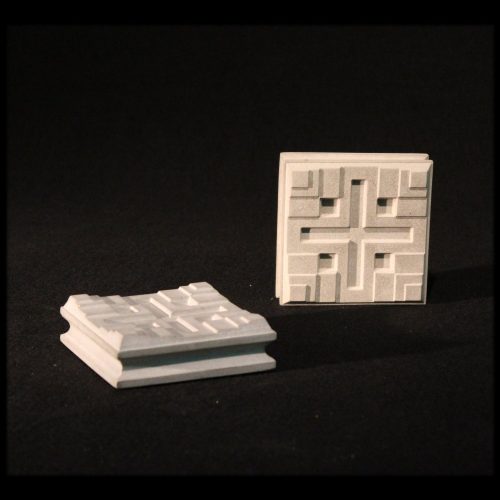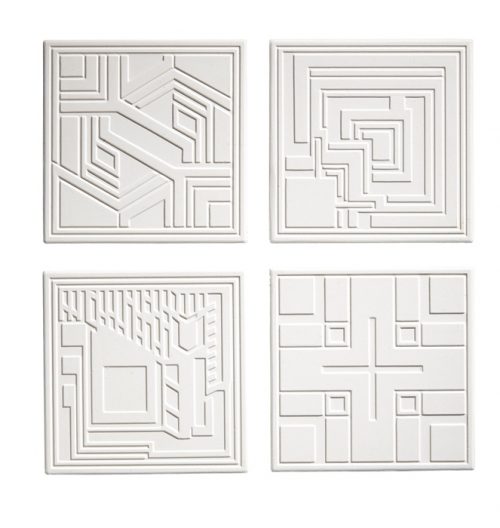Alice Millard House

Introduction
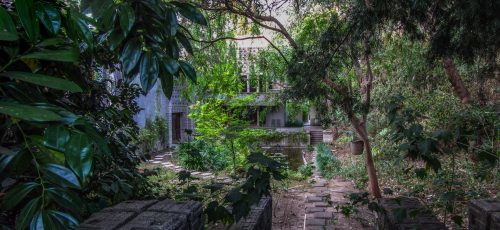
Alice Millard House, also known as La Miniatura, is a work of architect Frank Lloyd Wright (1867-1959) conducted in 1923-1924 for women of George Madison Millard. Is part of the group of houses that the architect did in the twenties in California and are characterized by the use of concrete blocks, which Wright called textile blocks. This project was recognized by self Wright as their first “Casa Usonia” and it was also where the architect first used constructive system of concrete blocks.
Alice Millard House is born from the union of three factors: Frank Lloyd Wright, Alice Millard and location. The architect had previously worked with Millard. In 1906 he built a house for George Madison Millard, book collector and friend of William Morris and his wife in Highland Park, Illinois. After the death of her husband, Alice moved in 1918 to California and began to engage in the sale of rare books and quality, especially the Kelmscott Press.
Wright, which had already experimented with concrete blocks at the Hollyhock House, was not satisfied with merely decorative use of them. After his trip to Japan he returned with renewed motivation to improve the system of concrete blocks. Its aim was to unite the architecture of its material and method of construction.
Thus, Wright and Alice Millard met again. The architect respected and appreciated Mrs. Millard for his artistic sense and because it was also open to hearing proposals of the architect and the use of new ideas such as textiles blocks. Wright also recalled years later how proud he was of himself have a client who, after entrusting a work and live in it, again turn to him to build a second home.
Mrs. Millard had bought a plot for the construction of the house, however, Wright convinced that the neighboring properties, where there was a ravine, was better. Work began in 1923. The project was for a home / studio that covered the business needs of Alice Millard, selling books. Besides the architect he had to adjust to a low budget.
The system construction of the blocks was living up to the expectations of Wright and he used it in the houses made the following years: Ennis House, the Storer House and House Freeman ; all area Los Angeles. Alice Millard was also very satisfied with the result. Wright describe the work as “a distinguished and genuine expression of California in terms of modern industry and American life.” Alice Millard call her simply “La Miniatura”.
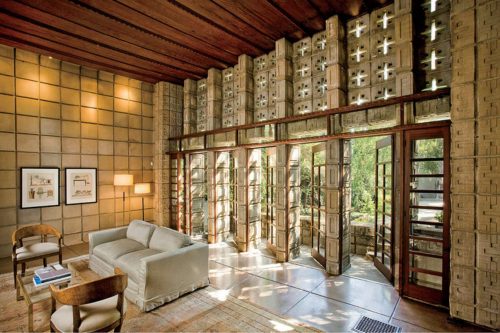
The business of Mrs. Millard was thriving and to respond to the growth of this and visits of students who wanted to learn from her, he built a studio in the back of the house. Wright passed this order to your son Lloyd, who finished it in 1926 in the style of the project of his father. The assembly is thus deeper into the plot approaching the pond.
Alice Millard died in 1938 being respected for his work and contribution to the cultural growth of southern California. The fact that he was willing to open their home to students and friends helped form a knowledge network among book lovers, like-minded people and environment of Frank Lloyd Wright. The coincidence of architect and Mrs. Millard in time and choosing the right solar, made possible the creation of one of the best known works by students of modern architecture.
A fact that demonstrates the importance of this work in the whole career of Wright is the architect visited the construction every day, inspecting the concrete mix itself. Also featured unskilled workers, another novelty. Due to its constant supervision, Wright realized an aesthetic quality over textile blocks. The concrete mix did they acquire different shades according to them incidiera sunlight. Another example of this work has an important place in the career of the architect is that of the amount of time he devoted to the construction of the project, also invested a considerable amount of money to see it completed. Moreover, in his autobiography he devoted many pages to explaining the details of the design process and construction of the work with which he managed to unite construction and architecture.
The second homeowners, Donald and Genevieve Daniels, was kept very well during the 35 years that had. In 1993, the house and gardens were rehabilitated by the granddaughter of Daniels, Nicole gentlemen, who called Offenhauser / Mekeel Architects for the work. In that time they had only made two changes to the original house: adding behind the study made in 1926 in the style of Wright ; and garage in 1931, also designed to suit the whole picture.
Wright I wanted to get more creative use of industrial materials. The project was able to use the cheapest building material of an architectural way. The shape of the miniature technology born architect as “a system for buildings as a basis for architecture,” he said.
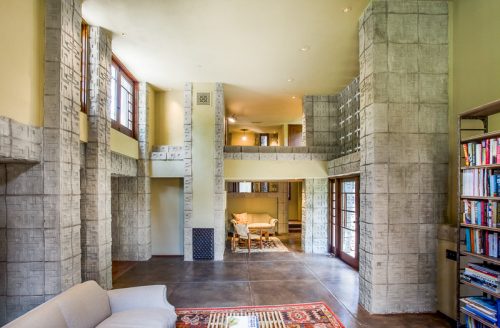
Homes that Wright built with blocks textiles were not well accepted by the public at the time. Many wondered how a person with financial means could want a house made with the crudest of building materials. Especially critical of this system were the architects that had formed in the context of the Beaux-Arts schools. However, Wright was very proud of his work and even went on to say that “I would rather have built this little house San Pedro in Rome.” Appreciation for this house of Wright came years later and today is considered one of his best works. In 1965 Seidenbaum art columnist wrote in Los Angeles Times’ Environmentally, the place is fascinating because it still looks modern in a neighborhood which is nice but it’s getting old. Or, perhaps better, the Millard House has no time and is in its own place. ”
In 1969 it included the thumbnail in the group of twelve landmarks area Los Angeles. The August 30, 1976 Alice Millard House was included in the National Register of Historic Places in United States with the name “La Miniatura” or “The Millard House”. In 1980 the New York Times said that the house was already known worldwide and therefore was one of the few buildings in Los Angeles that had become a classic of twentieth century architecture. After several years of restoration, the house is now owned by David Zander, chairman and co-founder of Morton Jankel Zander, Inc.
Location
The house is located at number 645 Prospect Crescent in Pasadena, California, United States. The plot, irregularly shaped borders two plots, Rosemont Avenue and Prospect Boulevard. The residential neighborhood where the house is located is among a knot of highways and the Rose Bowl stadium on the edge of the city and next to Arroyo Seco Park.
Concept
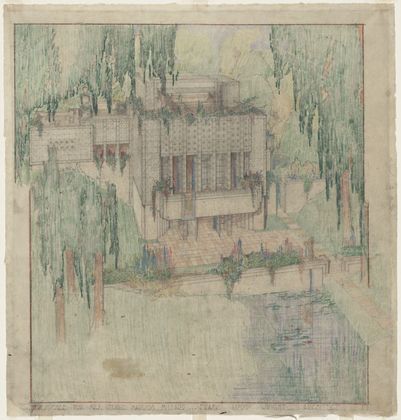
The project Wright addresses issues such as quality architecture, construction, siting, construction costs and design innovation.
“How then, you might ask, can people with limited means even more experimental release, the sense of freedom that comes with true architecture? This problem will probably always exist in one way or another. But we have come a long way in solving this general problem with the natural house of concrete blocks is called “Usonian Automatic”. This house Usonian incorporates innovations that reduce many of the largest construction costs, particularly labor. The earliest versions of these houses built of concrete blocks in Los Angeles around 1921 to 1924 can also be seen in the cabins-Arizona Biltmore. Millard House was first “- Frank Lloyd Wright.
Millard House combines the construction and architecture through the system of textile concrete blocks. The construction system used to shape the spaces of the house, for building elements and also to provide the finish both inside and outside. The house also integrates nicely in place, adapting to the topography, completing the landscape and emphasizing its qualities.
spaces
Prospect located in the Historic Distric of Pasadena, California, the house, about 220 square meters, is situated in the middle of 4,000 square meters of gardens.
The house together with the study include:
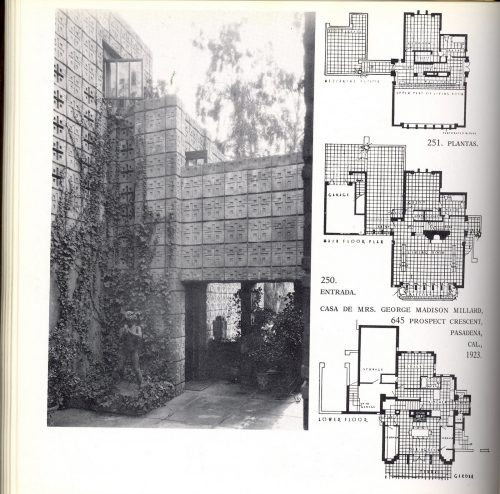
- 4 bedrooms
- 4 bathrooms
- 2 kitchens
- 1 living room
- 1 dining room
- 2 attached garages
The house and studio are connected by a covered walkway. Both structures are placed on the basis of a ravine in a scenic hillside. The paths lead down towards level Rosemont Avenue. Outside the house there is a pond that reflects the geometric finish of the facade. This is configured by the concrete blocks are integrated into the environment of the forest. The house, therefore, is not intended to take a leading position in the place, but to adapt to it, closing the pan and turning our gaze toward the lower end of the pond or to the upper limit of the treetops.
The facade on Prospect Crescent has an appearance of vertical lines shadow reminiscent of the books of Mr. Millard, husband of the client of the project. The entrance is somewhat delayed and is configured based on Mayan-inspired lines. When you approach the house seems almost as if he had just discovered a Mayan building in the woods. From the entrance is the door of the house which is reached by a road. Regarding the Lower Street, which has more traffic, the house is camouflaged behind large eucalyptus.
Thumbnail is organized on three floors connected by a central fireplace. Inside spaces are intricate. Narrow corridors open to rooms that seem caverns illuminated by natural light. The textile blocks open from time to time at its center crosshair, where a crystal is inserted, to let the sunlight. Thus Wright gets filtered light and let it gently enter the interior spaces. Where direct light can not reach, the architect placed floor to ceiling windows. This provides an atmosphere that has something theatrical and is accentuated by the view from abroad that are achieved through elevated platforms, balconies, unexpected holes, hidden observation points and generously open spaces. Robert Twombly spaces called Alice Millard House “playgrounds for the imagination.”
The entrance is located on the middle floor of the house, which is the principal. In this lies the guest bedroom and the living room, double height, which includes the central fireplace and a large balcony. Next to the house is the garage. Upstairs is the master bedroom, a terrace, and a balcony that overlooks the living room and double space for viewing the outdoor terrace. On the ground floor under the living room, dining room, open to the terrace by the pool, the kitchen and the room service is situated, as well as storage spaces. The openings on the top floor are minimal for the intense heat of California not overheat the interior. The lower floors, to be more protected by the vegetation of the site have more generous openings.
Structure
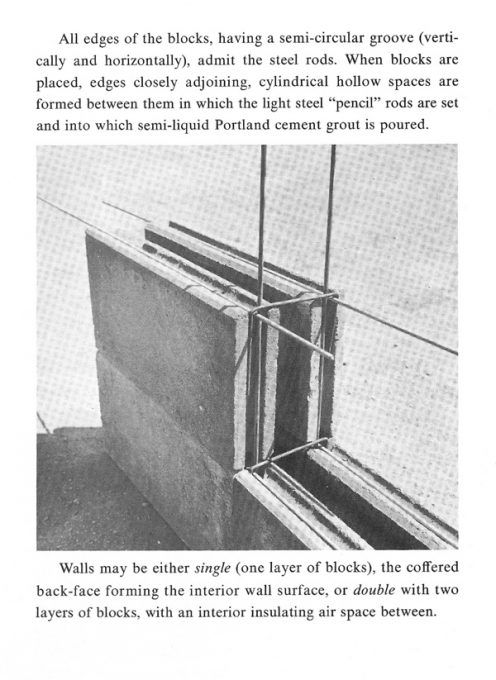
In his autobiography, Wright spoke of his desire to get a set of new construction, textile blocks as the basis for architecture:
“How could over time if a system of appropriate and feasible construction came first. Do concrete blocks? cheapest thing (and ugly) in the world of construction. He has lived mainly in the architectural gutter as an imitation of the “face” of the stone. Why not see what could be done with that sewer rat? Steel joined this inner mold boards and block it becomes much wider, in a practical scheme of the overall treatment. So why not serve to a phase of modern architecture? It could be permanent, noble, beautiful. It would be cheaper… steel enter the inertial mass as a strong tensor. The concrete would assume the inertial mass and compression. Concrete is a -able plastic printing imagination. I saw a kind of out of the tissue. Why not knit a kind of building?… He had used the box somewhat like texture on the upper walls of Midway Gardens. If you could eliminate the mortar would make the whole mechanical structure. You could get rid of skilled labor. I thought I could and started “The Miniature” – Frank Lloyd Wright.
The walls of the house are made from textile blocks. These are walls that function as load slabs. Overall stability is achieved by joining these blocks with reinforcing rods vertically and horizontally between each piece. This system, besides being inexpensive, is the subject of the interior fittings and fire protection. By creating an air space between the two walls of textile blocks better insulates the interior, the temperature is constant and improved comfort conditions are achieved. Also, being concrete, the interior finishes are very fire resistant, unlike wooden interiors typical of the time.
The textile blocks are square and have dimensions of about 15 cm square and about 7.5 cm thick. Along the edges of each piece are no crevices where armor and placed the mortar to build the walls. The pieces are formed with molds. Each design has variants to set opaque walls or walls that filter the light.
“We would catch concrete blocks, the coseríamos together with steel joints, and therefore would build gaskets that would be filled with concrete after being placed. The walls then become thin but solid reinforced slabs. We would do the double walls, sticking up inside and the other outside-spaces continuous gaps in between, so that everything would be cool in summer, warm in winter and always dry. In addition, the inner blocks would be a good background for good books and old paintings and tapestries. Instead of having a fire trap, my client would have a house fireproof “- Frank Lloyd Wright.
Materials
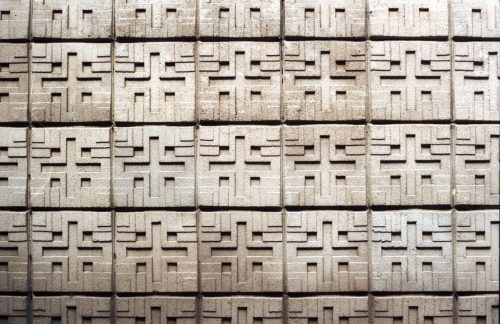
The house has a sleek design textile block and one in relief. The latter has two variants, solid and perforated, very similar to the concept of the prototype of the proposed Midway Gardens block. Both have a composition shaped cross in the center and overlapping squares at the corners creating a relief pattern is repeated on the wall with the addition of consecutive blocks. The three-dimensional texture of the block breaks the monotony of the flat walls and added a play of light and shadows in exterior walls and interior walls. Corner block designed for Alice Millard House had in outstanding and well-defined edges origin have been lost because of wear caused by exposure to the elements. The color and texture of the concrete resembling rocky canyon landscape where the house sits. With the choice of this material Wright wants to melt the building with its surroundings. Each textile block is formed by casting concrete in a wooden mold, which provides the relief pattern of the face side on one side and a smooth appearance on the inside wall.
Video
