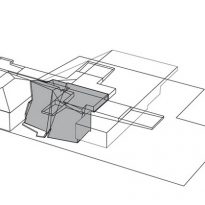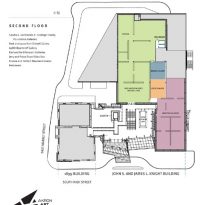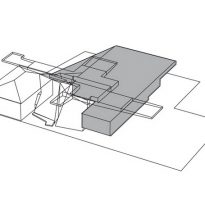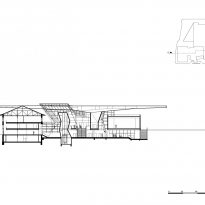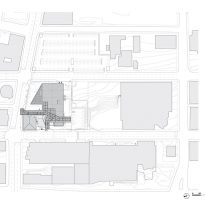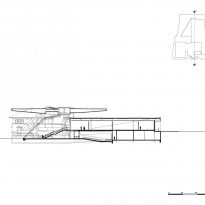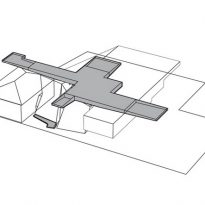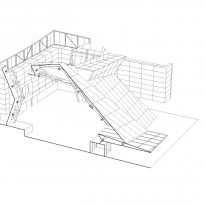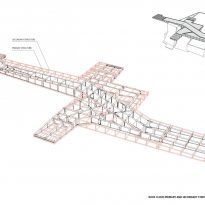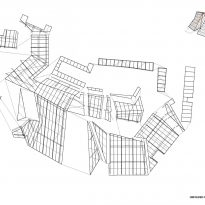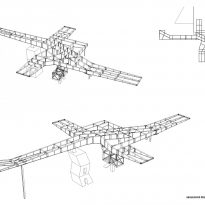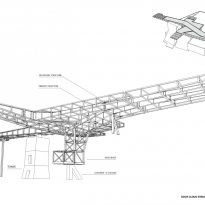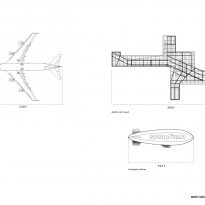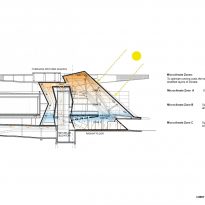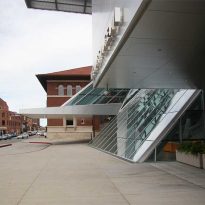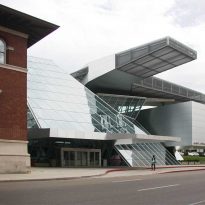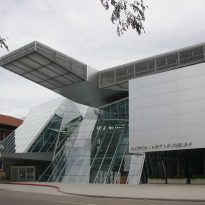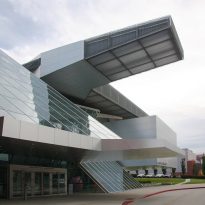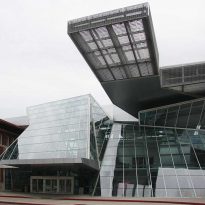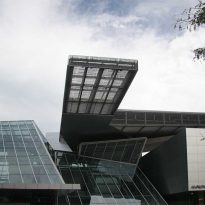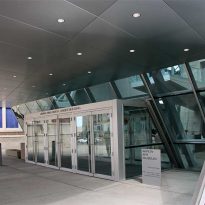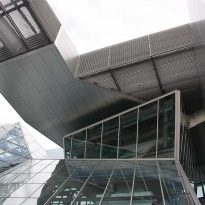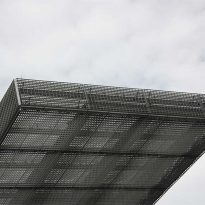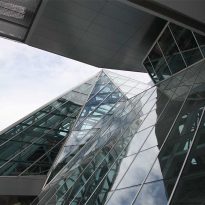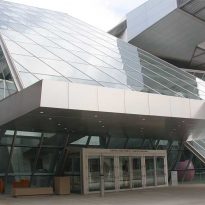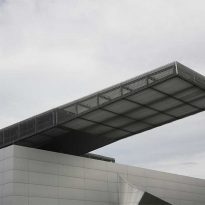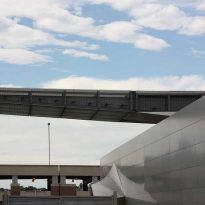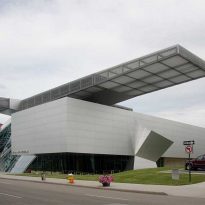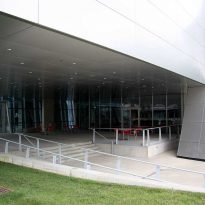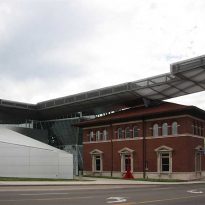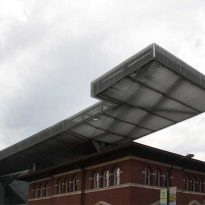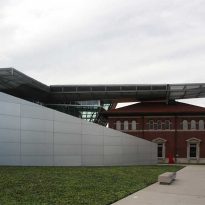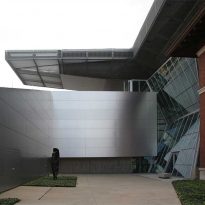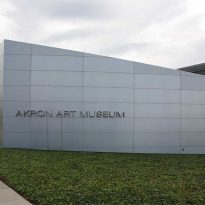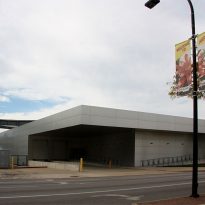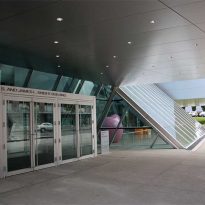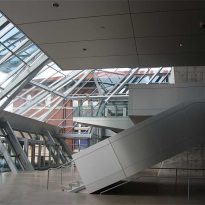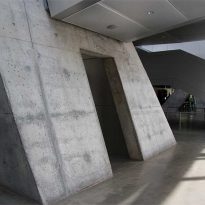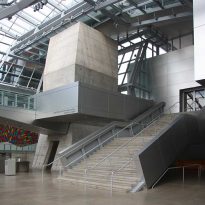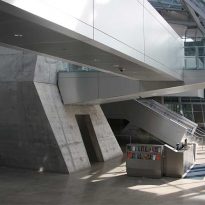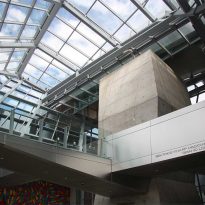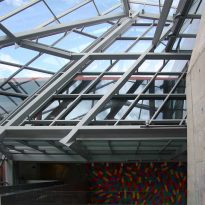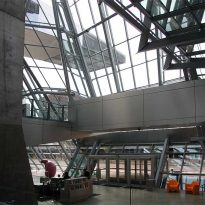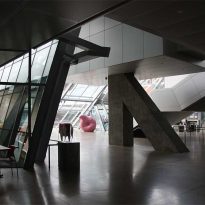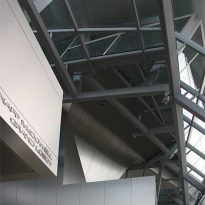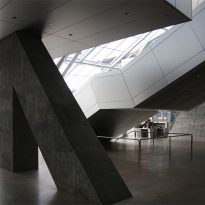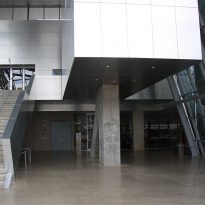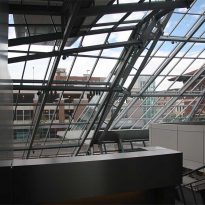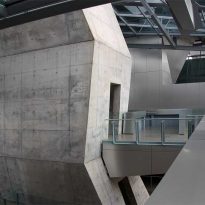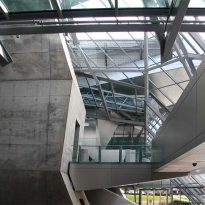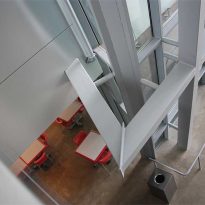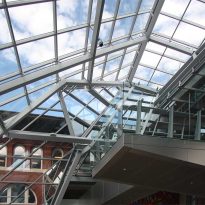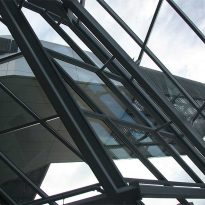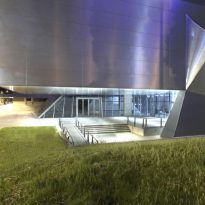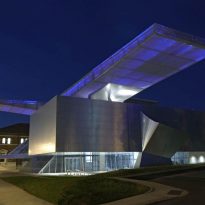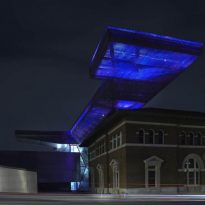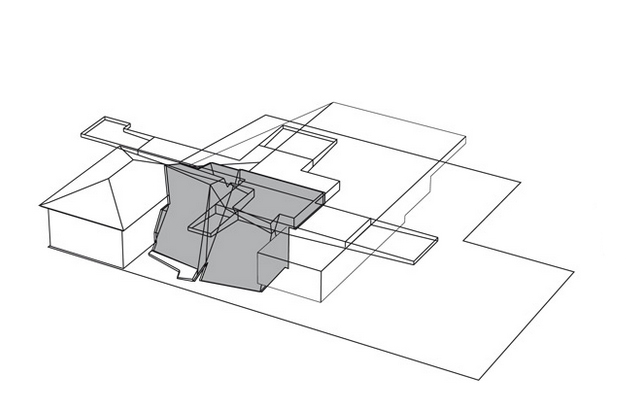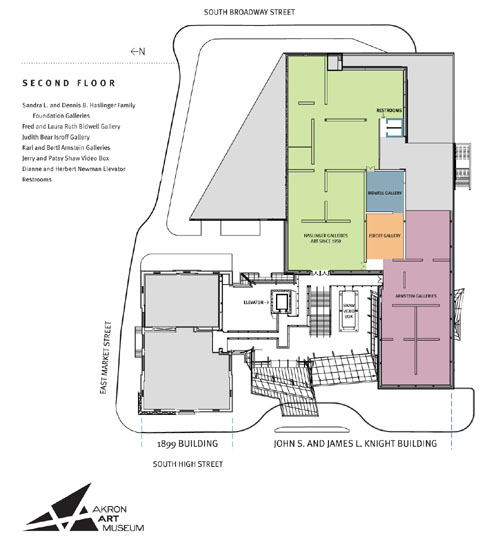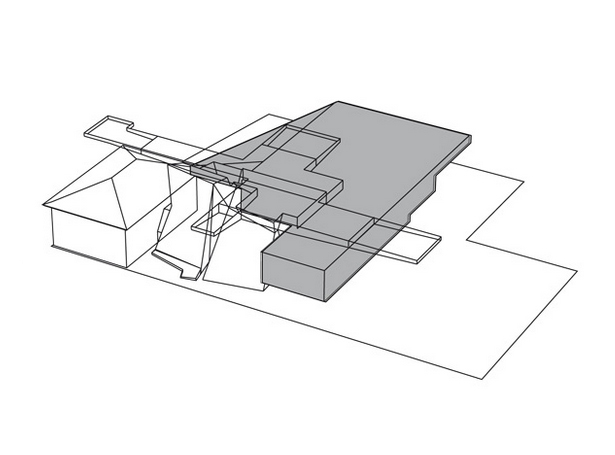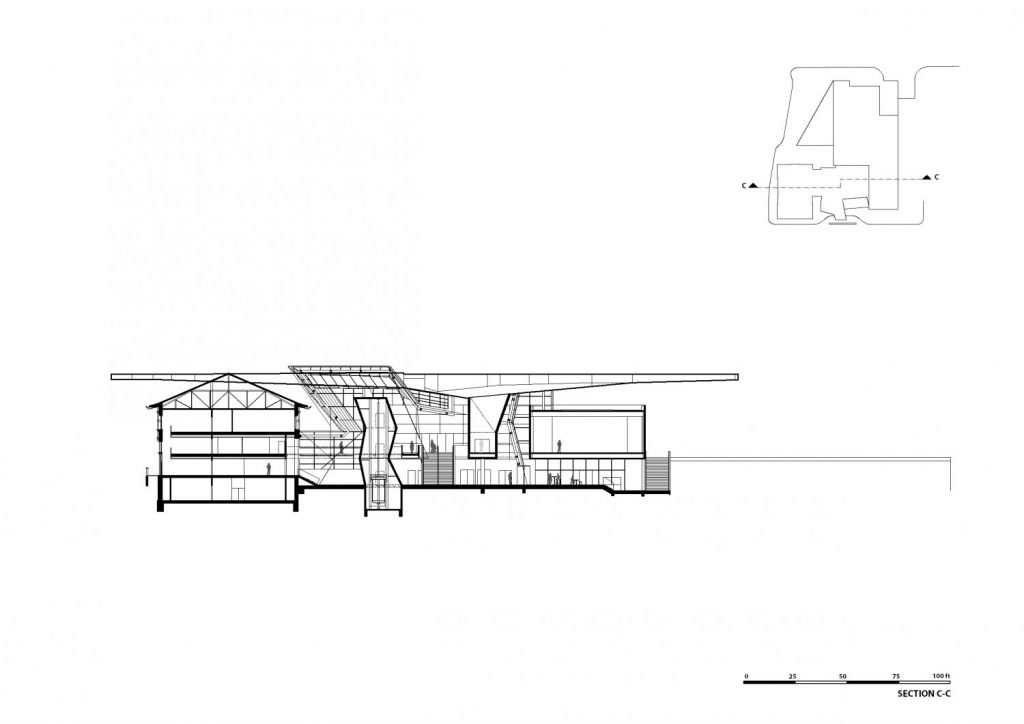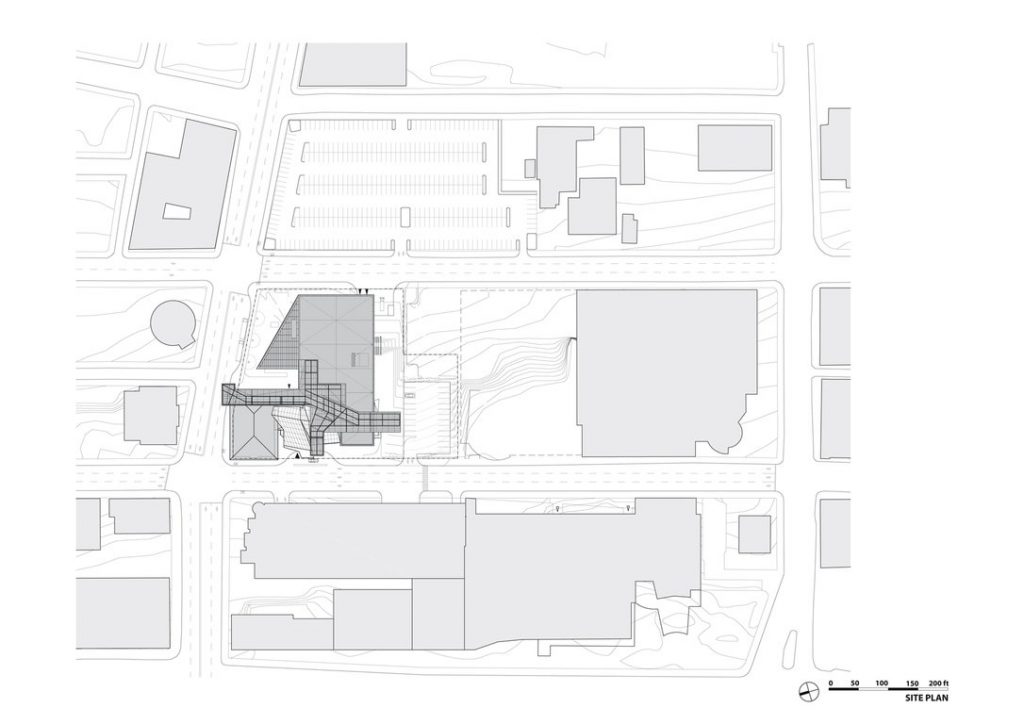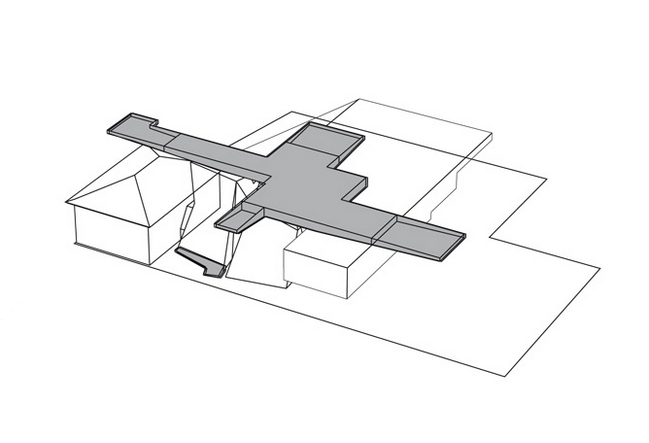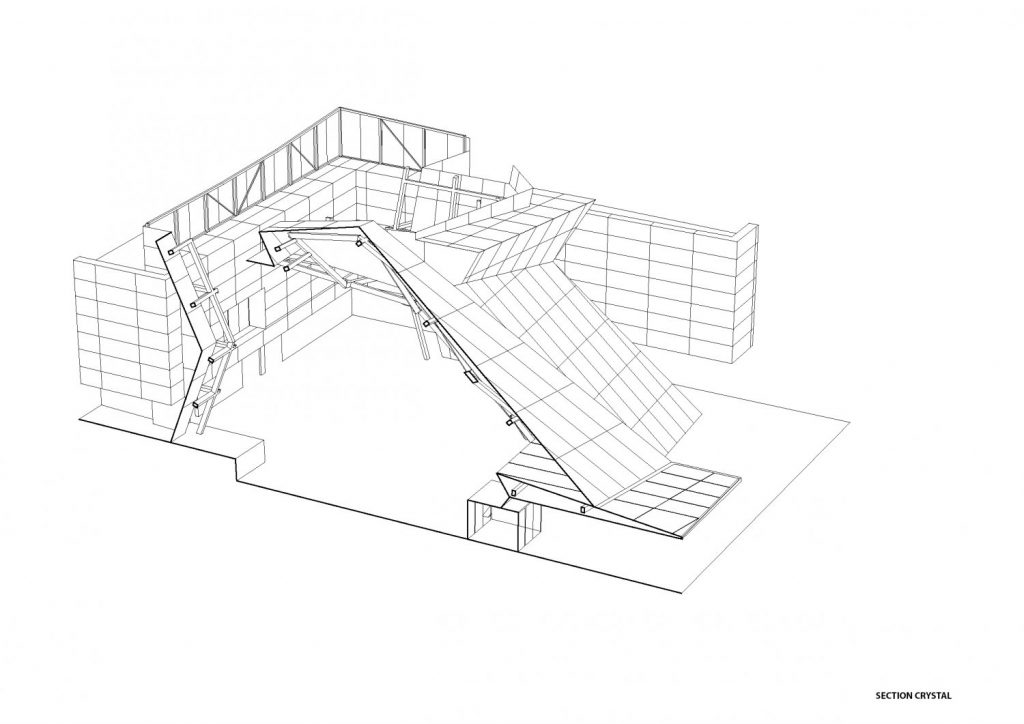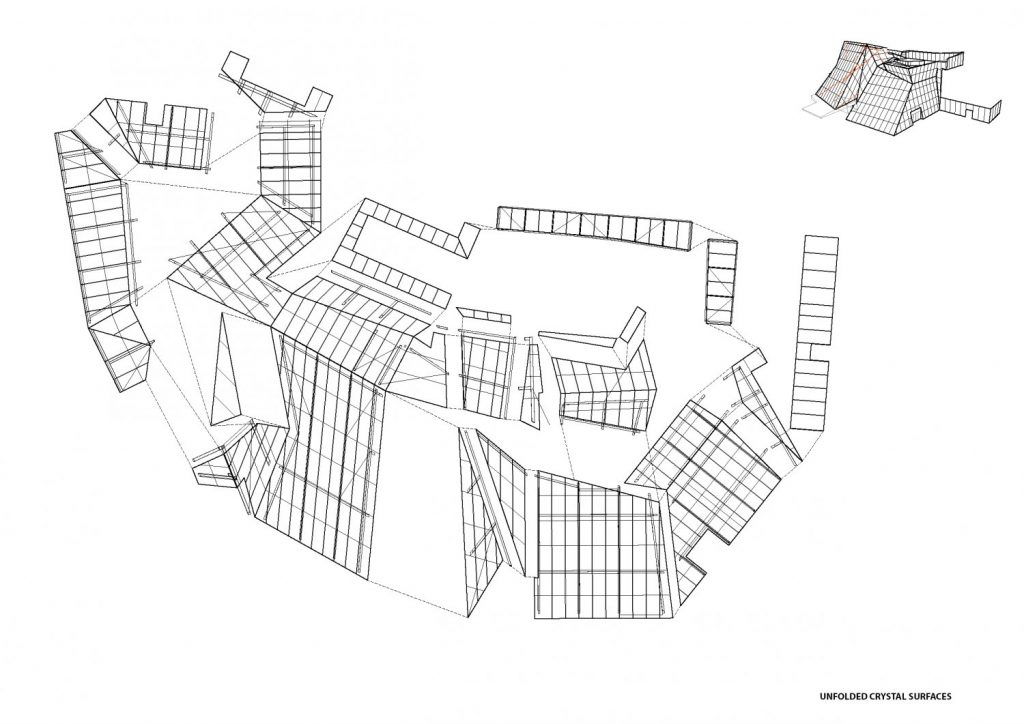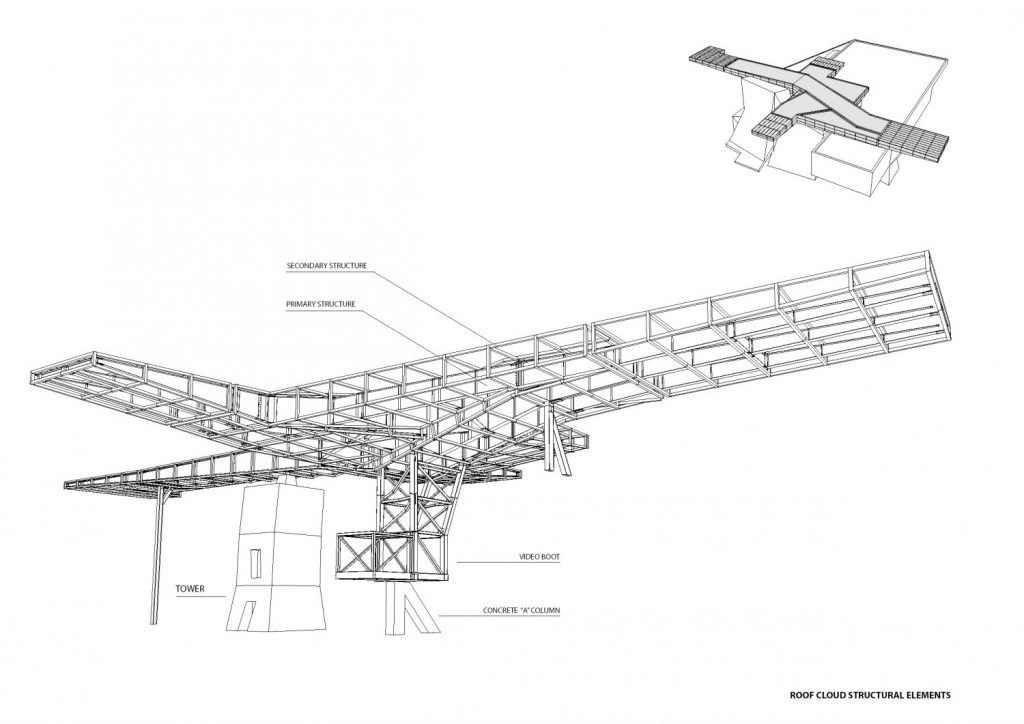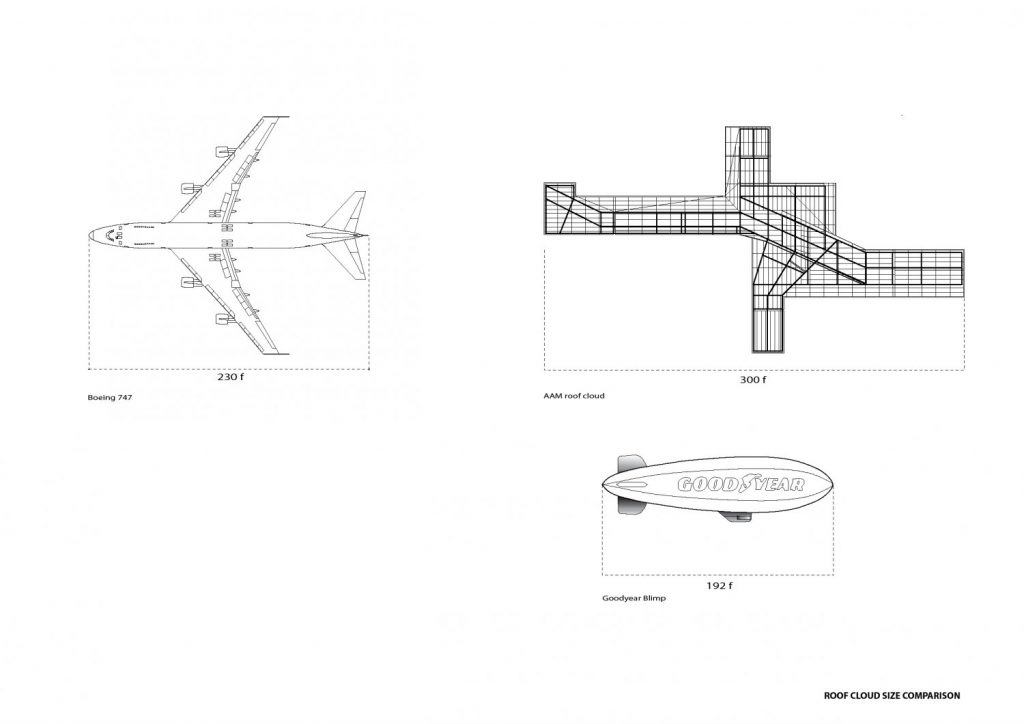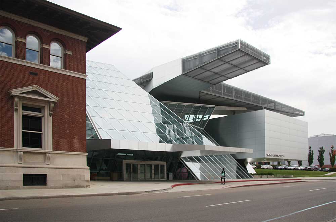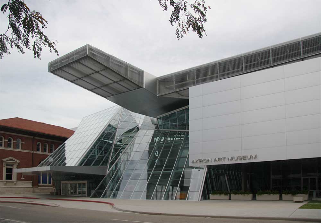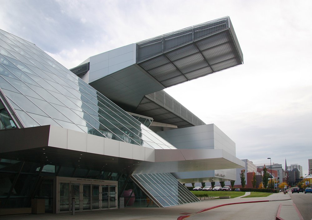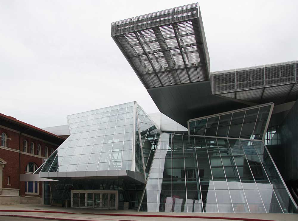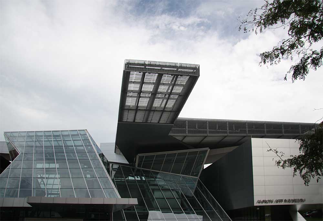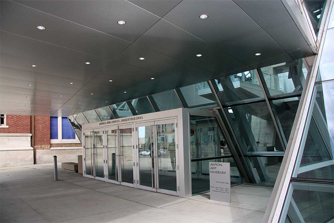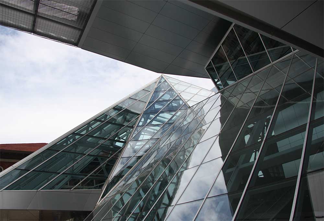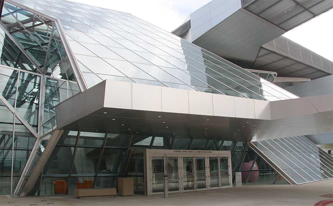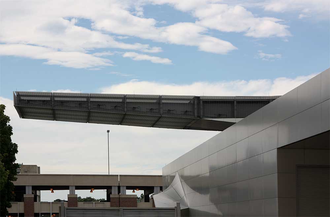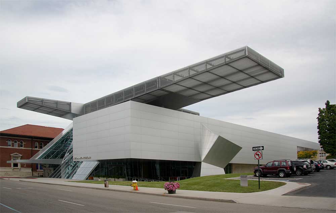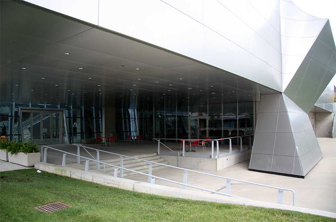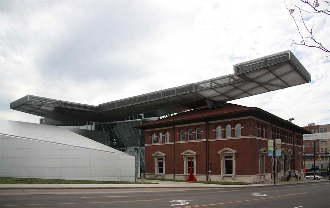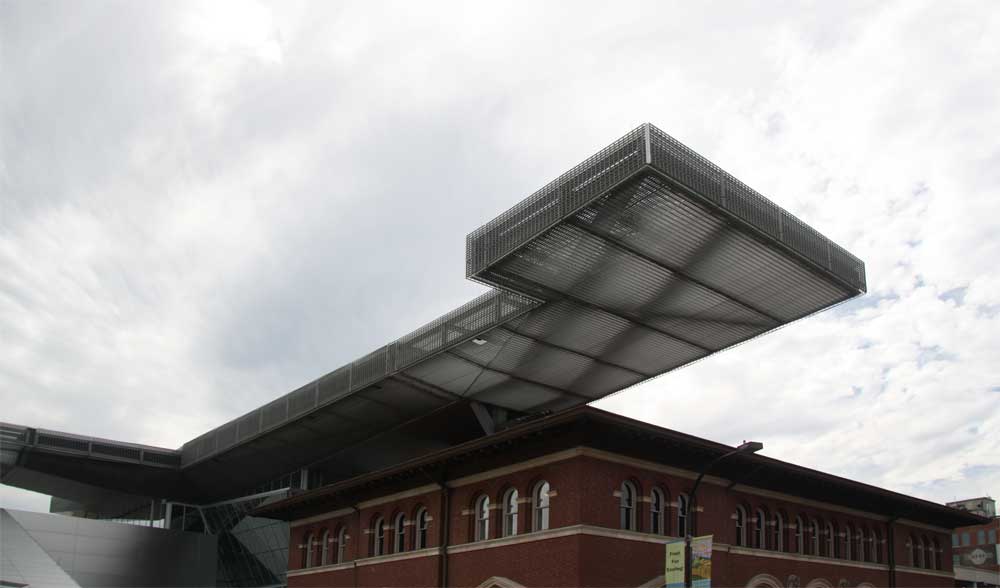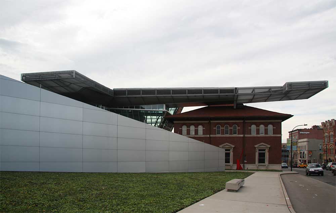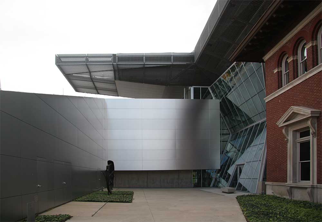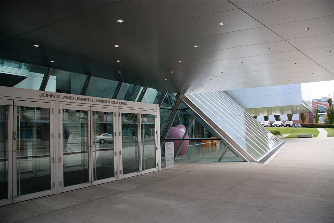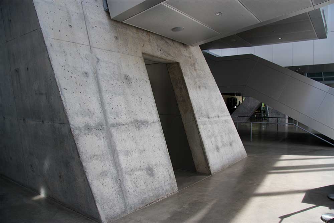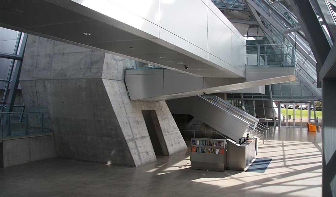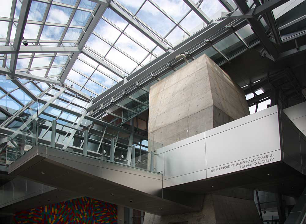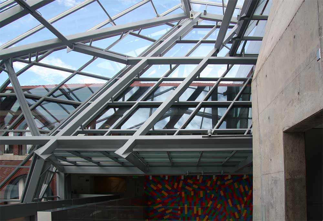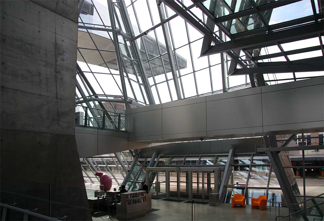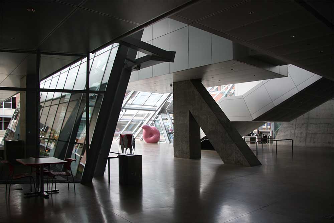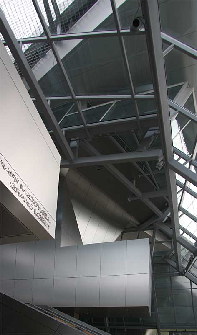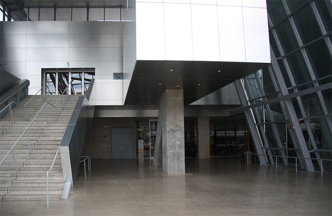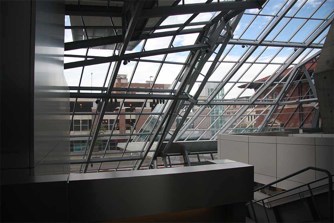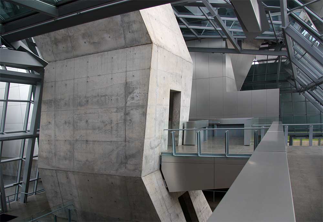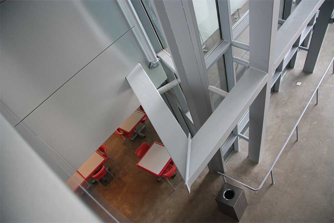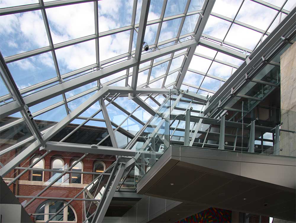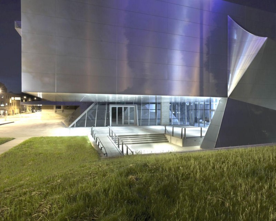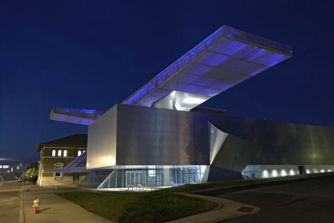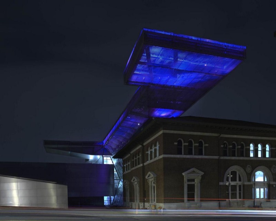Akron Art Museum
Introduction
The museum of today has changed the concept It had in antiquity, an institution in which were stored and exposed works that enriched the knowledge, today it adopted a more active, participatory and interdisciplinary urban concept. The Museum of the Future is a three-dimensional space within the city that displays the contents of our visual world, not just analog or digital, must also be adapted to urban needs. This means that art should be able to flow outward, toward the city, and this in turn have the ability to flow into the building.
The project chosen for the expansion of the old Museum, through an international competition, was given by the Viennese Coop Himmelb(l)au. The jury considered the architects adaptive use performed with the historic building. The new dificio named John S. & James L. Knight, best known for Akron Art Museum, which houses the Museum extension prior art is the first public draft of Coop Himmelb(l)au in United States.
History
The historic building that housed the Akron Art Museum, was opened in 1899 as the central post office in the city. Built under the supervision of James Knox Taylos, architect of the Treasury Department, was raised with sturdy walls of red brick and limestone trim. The facade on Market Street is decorated with carved rosettes and brass lamps, in the lobby floor you can see a mosaic depicting a Pony Express rider. In 1981, after a major renovation, the Akron Art Museum occupied the building, listed on the National Register of Historic Places as an example of Italian Renaissance style.
Location
The museum has its main entrance for 1 S High St corner Markes St, Akron, Ohio, United States. The museum campus occupies 1.5ha in the heart of downtown.
Concept
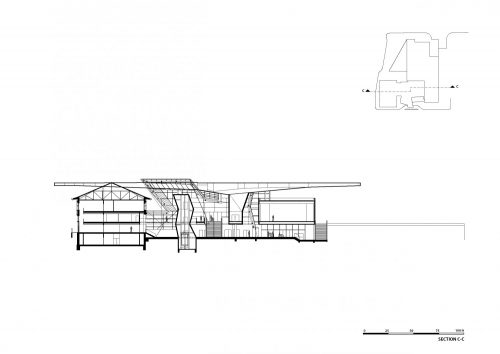
With new concepts, the museum becomes a hybrid space where different types of people can be found and where unexpected or scheduled events may occur. Instead of going to the museum to see art only, visitors are encouraged to participate in the artistic dialogue attending conferences or art and music festivals, that turn this space into a meeting place. The draft Coop Himmelb(l)au proposes a design that works as “urban connector”, as well as a destination point.
Spanning three centuries of Art, the Museum of Akron combines old brick and limestone built in the late nineteenth century with the new XXI century John S. and James L. Knight Building, an elevated structure of steel and glass. As some critics have claimed the disparity of the buildings ensures a successful integration.
Wolf D.Prix, founding partner of Coop Himmelb(l)au has said about it “… The design encompasses the past, rather than replace or destroy the architecture is used to create a public space in the city and a private space within our own soul, both the city and reinventing ourselves at the same time. With a project of this type, there is a great opportunity to make a contribution to a city life… “.
Spaces
The design of Coop Himmelb(l)au dramatically increased the ability of the museum, 6.045m2 that integrates additional space for galleries, an auditorium and a café, creating with its striking structure full of fantastic visual effects in sharp contrast to the old building, data 1899. The new structure is divided into 3 parts: the Crystal, the Gallery Box and the Roof Cloud.
The Crystal
This three-level lobby serves as the main entrance, guiding and connecting spaces both the new and the old building. It is a large flexible space that can also be used for banquets, arts festivals and events sponsored by outside organizations. The traditional idea of a banquet hall, a closed event space, is dissolved in a visible, public experience. A staircase connects the ground floor to the second floor and a narrow bridge leading to the store and administrative offices.
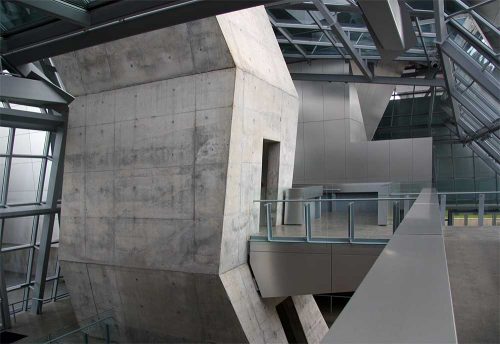
The Elevator Tower
The tower contains an elevator, but also provides support for high ceiling. As a modern sculpture, its zig zag way creates an appearance of instability and like other elements of the building, its asymmetry and dynamics relate to deconstructivism.
The Box Gallery
This central body on the second floor is a large space with very few columns thus enabling a highly flexible and adaptable to the requirements of different exhibitions. The gallery is connected to the loading dock with a lift service also comes to storage spaces. The galleries across the whole width of the floor and no windows and daylight. At this floor is accessed by stairs or by elevator tower.
The Cloud Ceiling
The cloud ceiling that hangs over the building, creates a blurred envelope for the museum because of its large mass and materiality. Encloses and protects the interior space, provides shade for exterior spaces, and acts as a reference point on the horizontal in town. With 100m long and a steel and aluminum cantilever extends over the old and new construction, reconciling the old with the new.
Structure
The design focuses on the superimposed roof, visible from different angles of the city, and the crystal hall. The structure rests primarily on a central support which accommodates the only closed room in the lobby, merging it into its broken forms with flat projecting like wings. These projections are slightly less than 40m profiles constructed from welded box beams that end with the construction of a permeable grid.
To generate a functional and energy-efficient structure, it has used innovative engineering which in turn ensures a stunning visual effect. “…
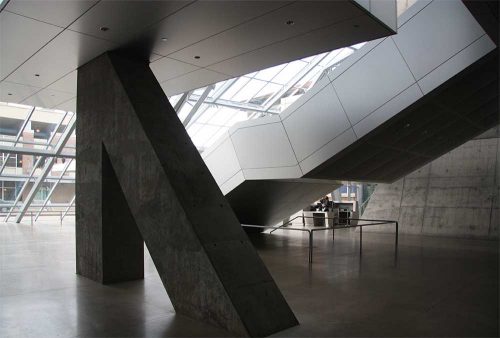
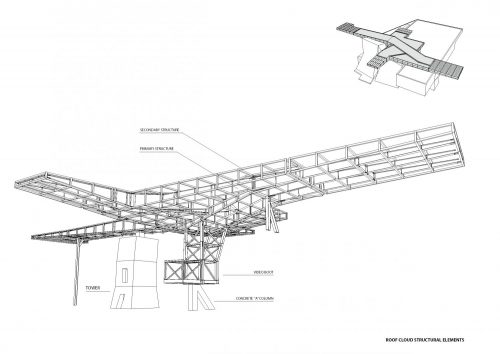
The dream of every architect is to get rid of gravity… ” says W.Prix. The whole building is cantilevered, floating forms suspended, as evidenced by its three main spaces, the glass with three levels of steel and glass, the Gallery Box, covered with aluminum panels, which appears to float due to its cantilever 15.85meters and the Cloud Roof with the 100m long and a steel truss cantilever whose mainstays are the elevator shaft and video room, hugging the two buildings and occupies part of the street. This cantilever has an aluminum grid at the end of the roof to allow rain and through the snow. The Video Box, the main support for the roof, is balanced on a concrete support in the form of A.
Despite its radical forms, the new building is respectful to the old structure. “Crystal” leans toward her in an embrace, while “the cloud” extending above the roof as offering shelter. To emphasize more dynamic dialogue between old and new, Prix shows part of the old facade on the south side, opening the solid brick structure to the activities of the new building and its urban environment. The transparency and permeability are the main characteristics of the new structure.
The wing with the mechanical systems such as heating, ventilation and other equipment is located on the northeast side of the building, covered with smooth aluminum panels. The slope of this sector is the ground which, from the east side, half higher than in the front of the west side is level.
Materials
In the construction of the new structure have been used mainly aluminum, glass, steel and concrete.
- The Crystal
The volume called Crystal leverages its strategic location for maximum natural light and air conditioning. The location of the other two sections, the Gallery Box and Roof Cloud, protect the glass sector entrance, facing south, in direct sunlight, while the reflectivity of the material raises natural light levels and reduces the need to use artificial light. The Crystal utilizes microclimate zones for heating and cooling system. These different areas are determined by analyzing the type and expected duration of employment in the various areas of the site and are conditioned through optimization of active and passive means. By eliminating the need to condition the entire air volume, and focusing the energy used to condition the space in areas where there are people, costs and energy use are significantly reduced.
In this hall the large windows with aluminum frames combined with steel beams and concrete walls.
- The Box Gallery
In the large exhibition space of the galleries on the second floor has been removed natural light, preventing sunlight can damage the works, using a controlled artificial system.
Both Crystal and The Box Gallery, soils are composed of concrete slabs poured in place with water-filled tubes that supply heating and cooling to massively change the temperature of large slabs. The underfloor heating system is more efficient than simple forced air systems because it uses the mass of concrete as a storage device that provides a continuous and stable source heating and cooling.
The Cloud cRoof is a steel truss with 100m long.
Video



