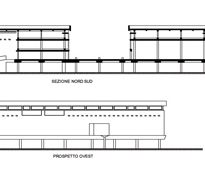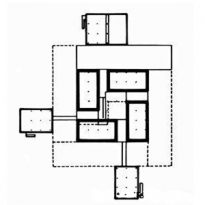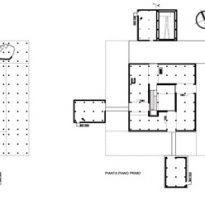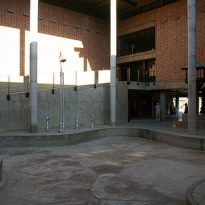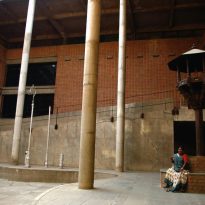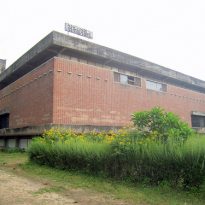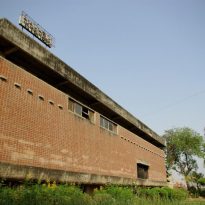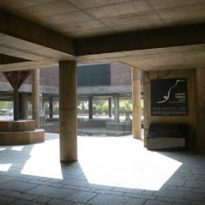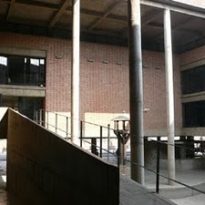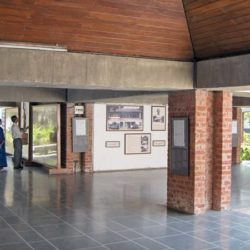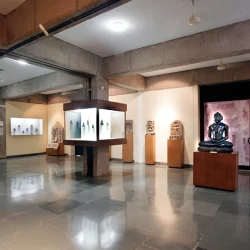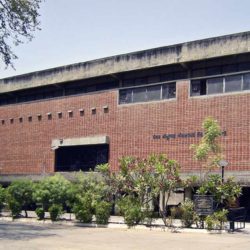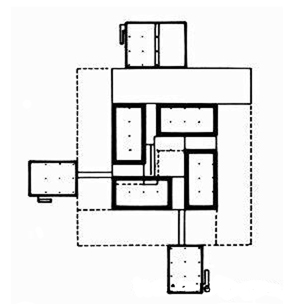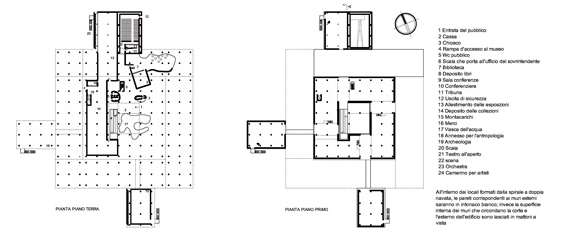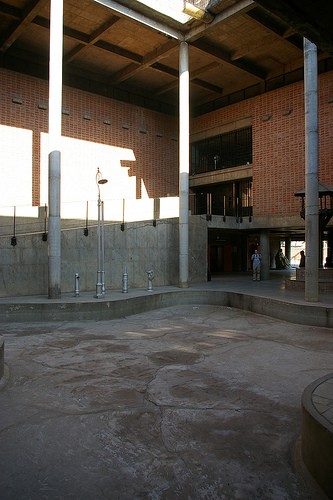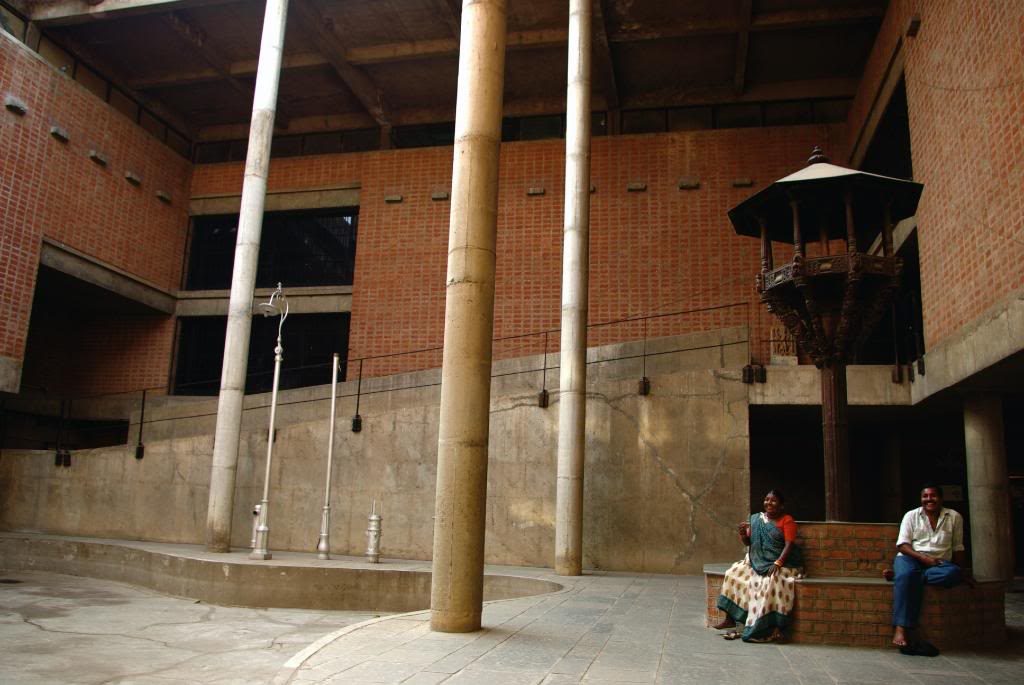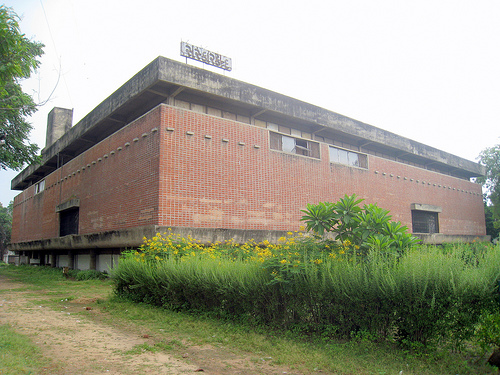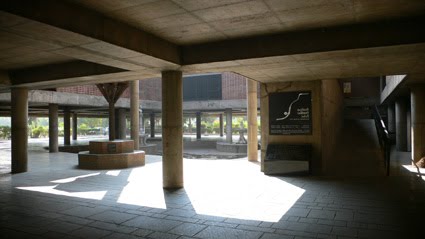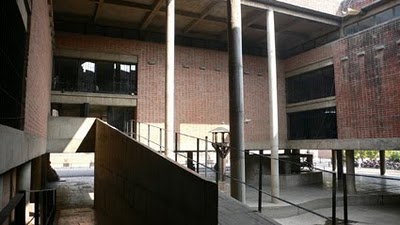Ahmedabad Museum

Introduction
The Museum of Ahmedabad in India was commissioned the architect Charles-Edouard Jeanneret-Gris (Le Corbusier), in 1951. After a debate that had the City Council in July of that year, the museum project became the main objective to make the “heart” to the civic center.
Le Corbusier simultaneously conducted various projects for Ahmedabad as the Palace of the Spinners’ Association the same year, the Villa Shodhan and the House of Manorama Sarabhai.
The generative idea was the Cultural Center of a Museum “Unlimited” (Musée à croissance illimitée), formerly Le Corbusier would have projected the idea that over the years suffer changes and even add new concepts or elements.
Location
It is located at: Sanskar Kendra Museum of the City, Paldi Ahmedabad 380 007.
Concept
Throughout the work of Le Corbusier we can find concepts that have evolved over time from design and construction. The concept of unlimited museum was one of those ideas that drove in two earlier projects, including: The Mundaneum, the World Museum of Geneva, Switzerland, in 1929 and the Musée à croissance de Sans lieu illimitée in 1939. However, only three projects were undertaken including the museums of Ahmedabad.
The “square spiral” remains constant, having the spaces around a courtyard and through a grid of columns that raise the level building from the ground level, the walls that project and extend outward ground floor, getting no limits in size.
Spaces
The museum is a prism that rises from ground level on Pilotis level of an array of 7 x 7 meters, forming walkers fourteen feet wide spiral circulations generated within the building. In project includes volumes that are linked through the ground floor creating a spiral directionality but were never built. It currently has:
Ground Floor
At ground floor the entrance hall which has a triple height to reach it is necessary to go through space supported by piles. In the middle are the access ramp to the first level and stairs leading up to it, a core of toilets and a kiosk as a selling point for art reproductions. We can also find a museum collection tank, which showed an elevator to move the work to the upper floors.
In the original project would follow three volumes of the main building, which were not built. In the first project would have a studio with a considerable extent for the preparation of exhibitions at the floor. Not to mention the conference auditorium and the library book deposit. The other two are separate volumes archaeological and anthropological rooms would count as separate buildings each with its own circulation.
First Floor Level
Coming from a ramp or the stairs on this level that we are the first rooms of exhibitions that are arranged in the form of long corridors spanning seven meters wide each. All rooms have circulations that link the ground floor and this. Some have high ceilings to take advantage of vertical space. At the top of the floor of the mezzanine is a planter made of reinforced concrete.
Second and Third Floor Level
These plants are linked by stairs that emerge from the first level. These lead to different exhibition halls are located on the first level as in galleries in seven meters wide. At this level, clearly located concrete slab has shots all round that stand out in front as independent pieces.
Fourth Level
In the fourth level we have a large part of electrical installations and the finishing of the building which consists of leaving the walls in front low to have an opening where the air leak and natural lighting.
Roof
The roof is an important issue because, although not the typical terrace used in all projects, Le Corbusier sees it as water-filled vessels which bring relief to the building due to the high temperatures that exist in the city. That’s why the deck is a concrete slab is covered with a layer of lightweight concrete, then a waterproof layer, then cover it for different layers of earth and gravel to fill all “vessels” with water.
Structure and Materials
The structure consists of reinforced concrete slabs and piles, which we get a classic domino system with open floor plan. In the first level is a concrete tray where facilities are located and in turn is topped by a concrete planter which has vegetation with the aim to have a natural insulation. The elements are made of concrete road and go hand in hand with the floors.
The facades are composed of red brick double walls with different separations between them in each front, covering the building in this way to reduce temperatures. On the fourth level we can distinguish that has forged a remarkable finish concrete in making a function to attach the brick facade and provide rigidity. We can also see a reinforced concrete slab as a finish on the main facade around the building
The roof is reinforced concrete modules 7x7m or 50 m2, covered with low-density concrete and waterproofing with layers of sand to make the role of water containers.
Hormgión The floors are concrete and the woodwork and doors are steel extrusions and riveted laminated steel.
Bibliografía
Le Corbusier et son atelier rue de Sèvres 35 : Œuvre complète de 1952-1957. Boesiger Zurich, Willy. Les Editions D´Architecture Zurich. Switzerland,1995.
