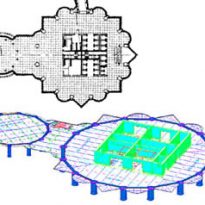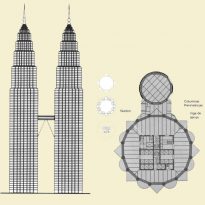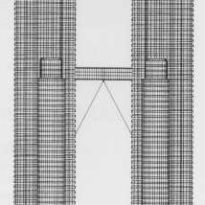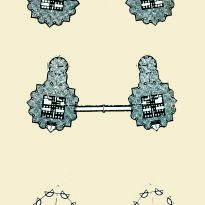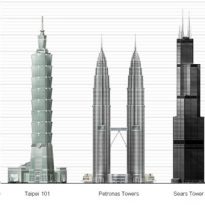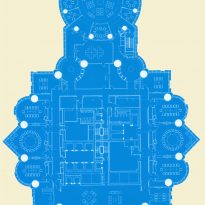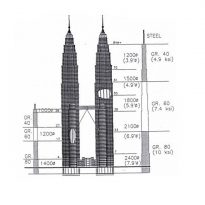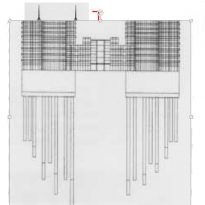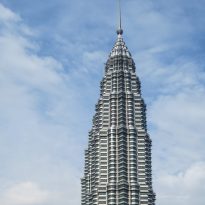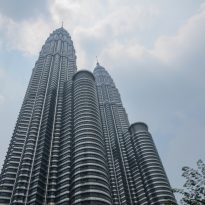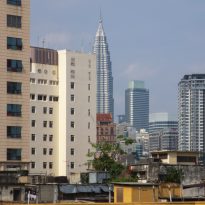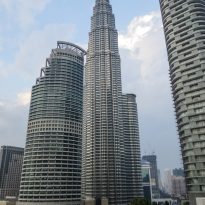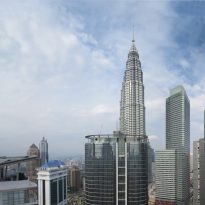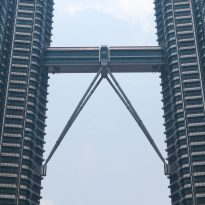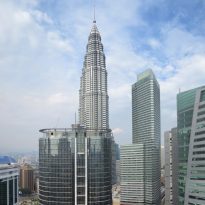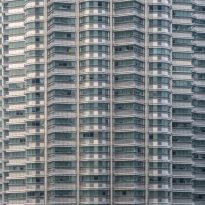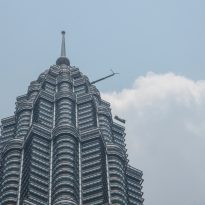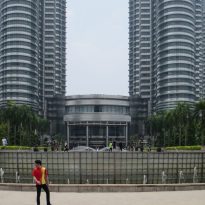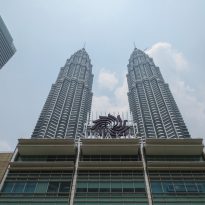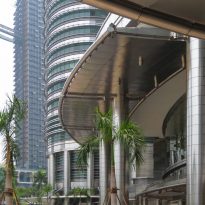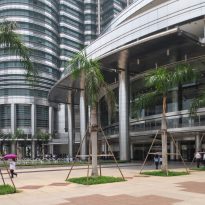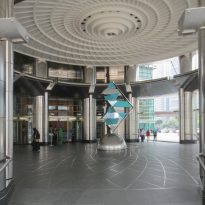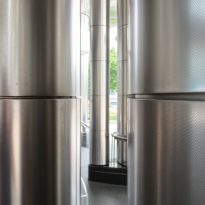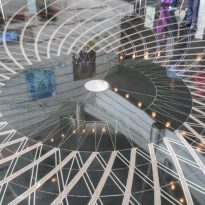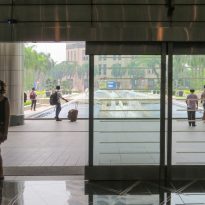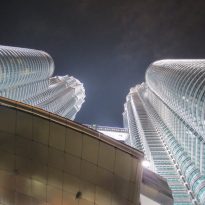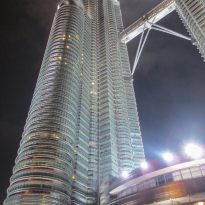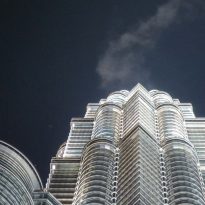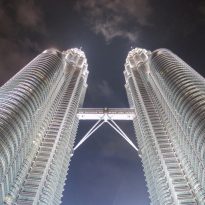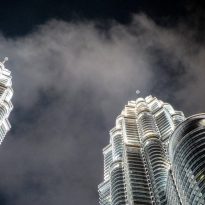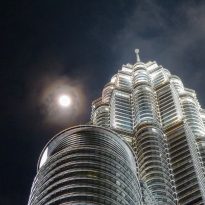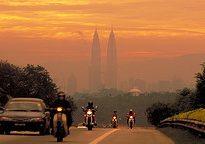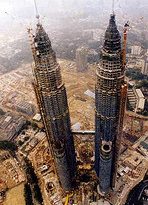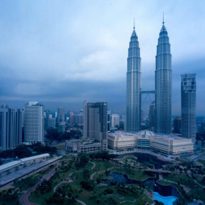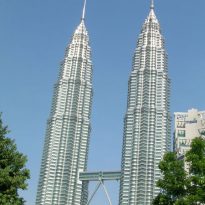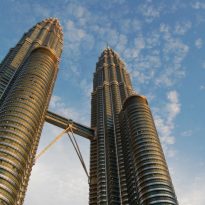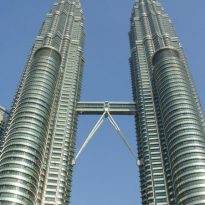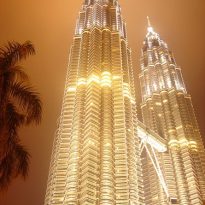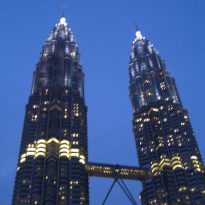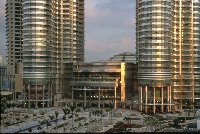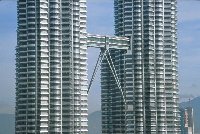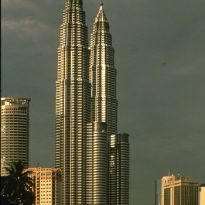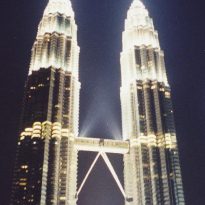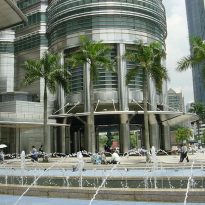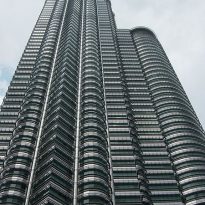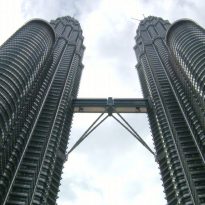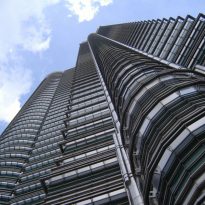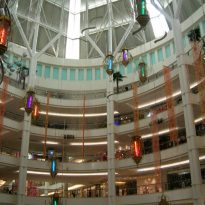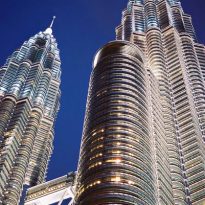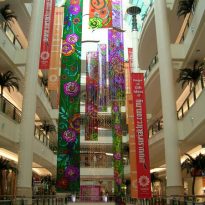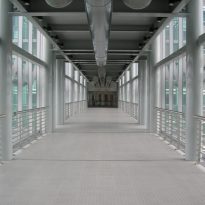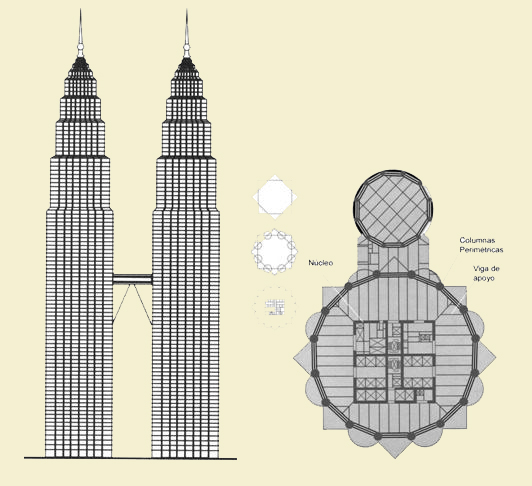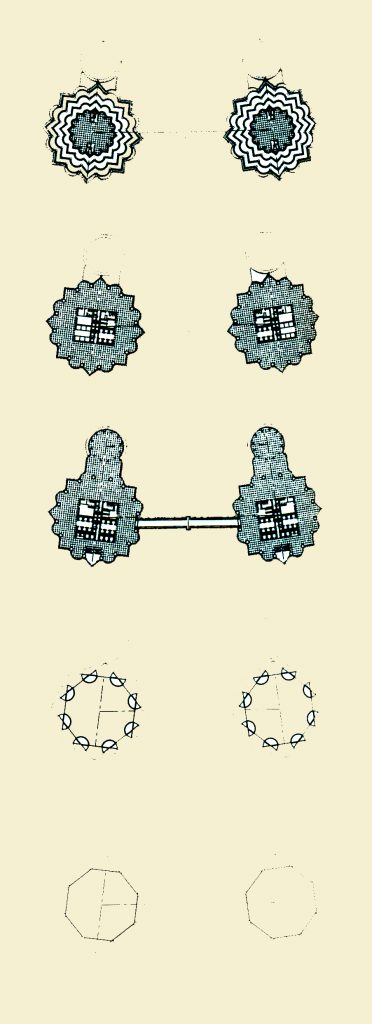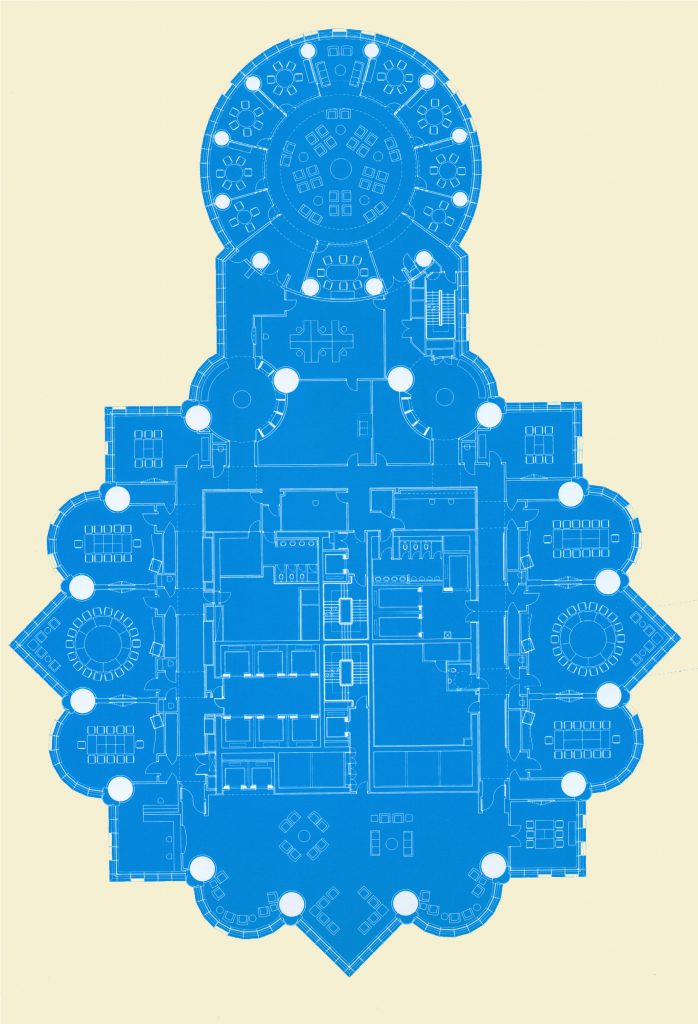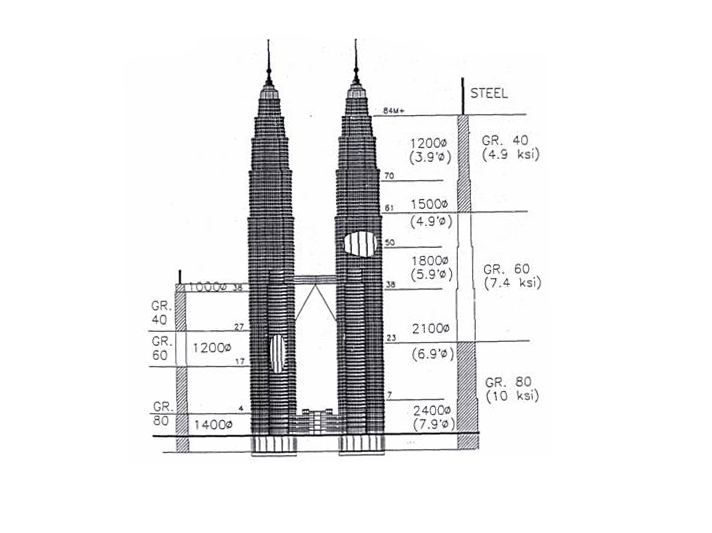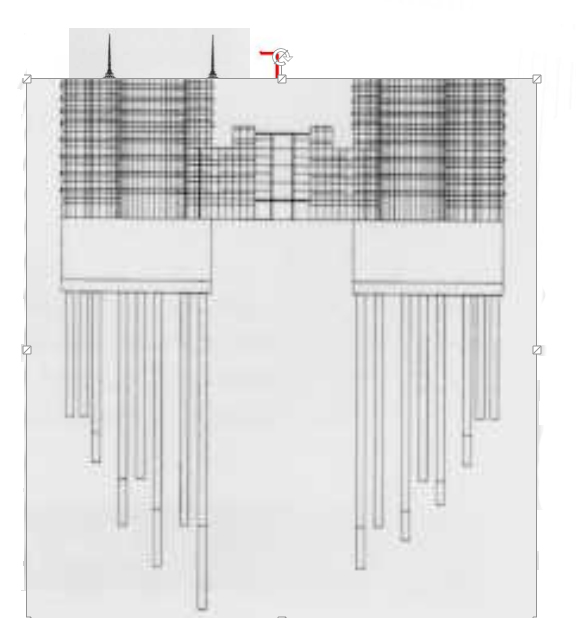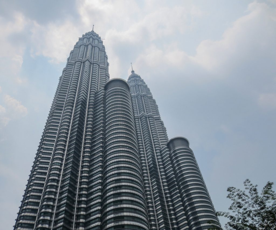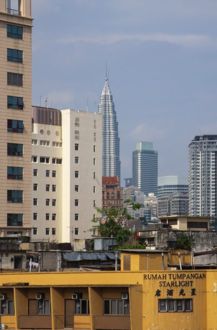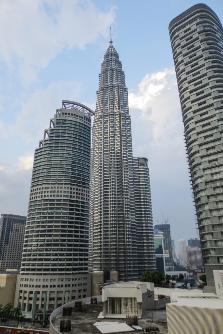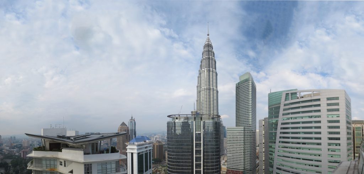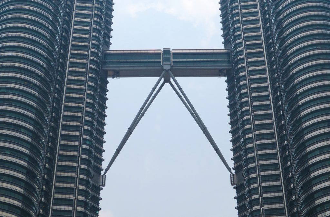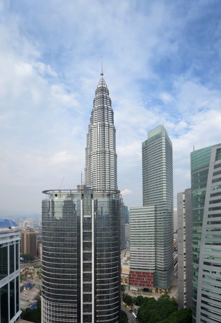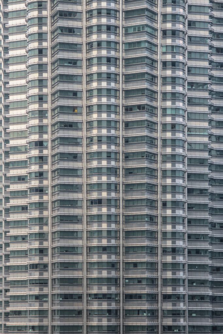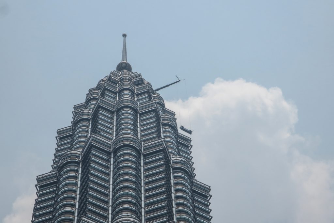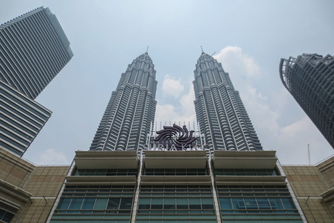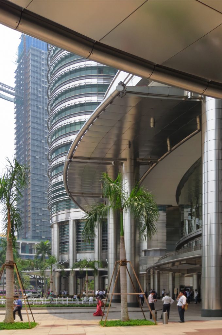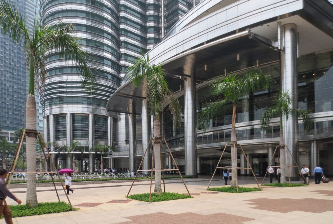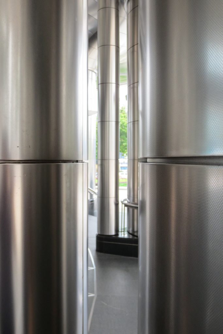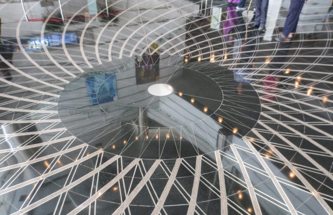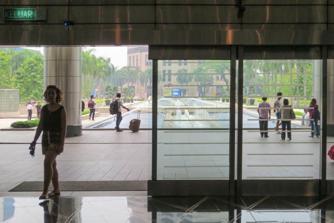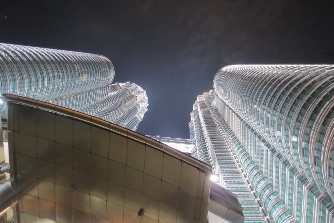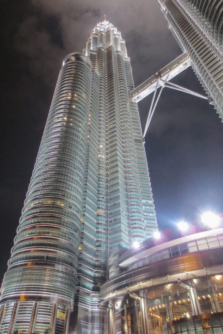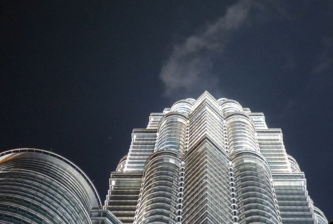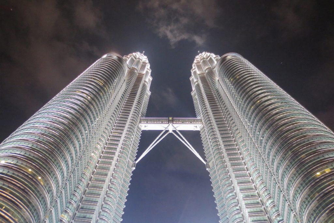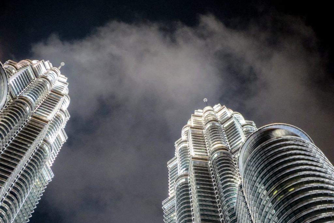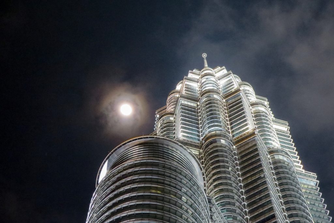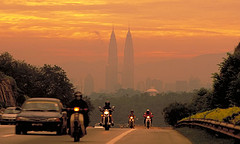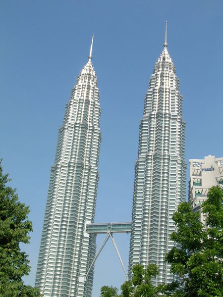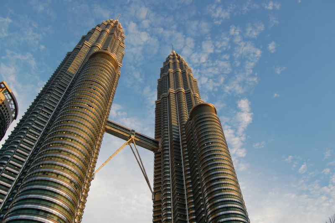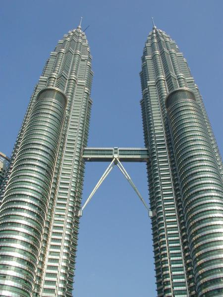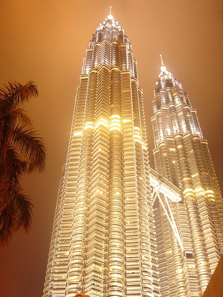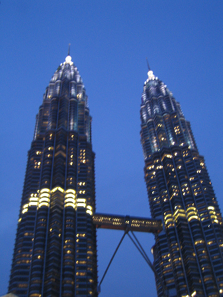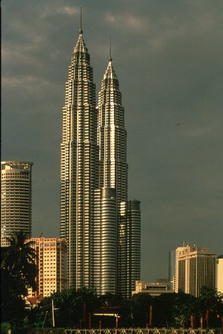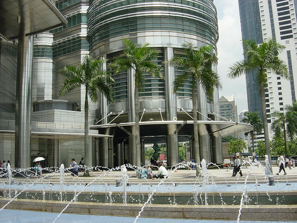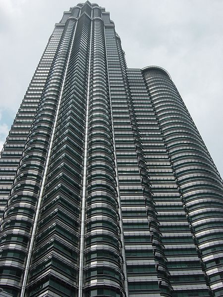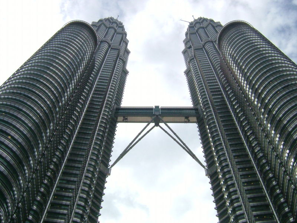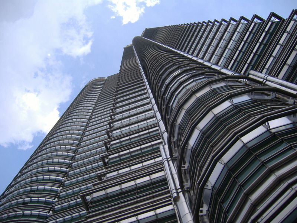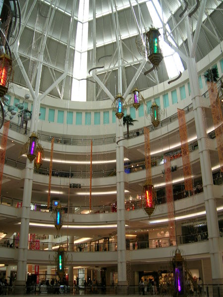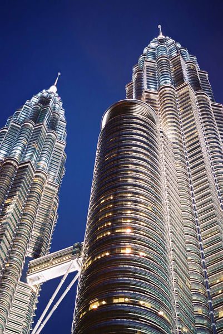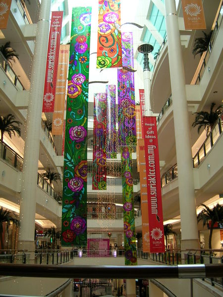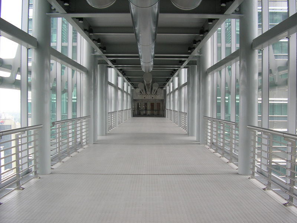Petronas Towers

Introduction
In 1991, local authorities in Kuala Lumpur, decided to give the city a business district with the park of 20ha, office buildings, shopping and apartments, a mosque and other constructions, it was the image of a modern city and of course would show the world the strength of the, at that time, emerging Malaysian economy. The star building business center that would be a unique and distinctive twin towers for the city.
To do this the grounds of the former country club were selected and convened in 1991 to an international competition by invitation, in which eight studies involving different architecture. The winning design was submitted by Pelli & Associates. The towers were completed and became operational in 1996, but the official opening was not until 31 August 1999.
Construction Development
- January 1992, start planning
- March 1993, beginning foundation
- April 1994, super structure construction
- January 1996, refurbishment of the interior
- March 1996, ramming the domes of the towers 1 and 2
- January 1997, transfer of the first group of staff
- August 31, 1999, by YAB Dato official opening Seri Dr. Mahathir Mohamad, the fourth Prime Minister of Malaysia.
Race in height
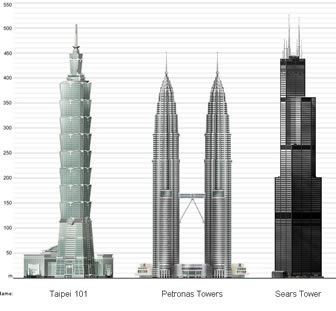
At first the towers were not meant to become the highest in the world, because at first the maximum height of the pinnacle was 16 meters lower than the Sears Tower. With the tower already under construction, the promoters of the work Pelli raised to the idea of increasing the height where possible. The architecture team got down to work to stretch the minimum but enough to overtake the Tower Sear s in total structural height. It was necessary to recalculate some structural aspects and resubmit the towers to the wind tunnel.
The solution adopted was to not increase the number of plants and add a small dome towers, a pinnacle height of 73.5m integrated into the structure of the tower, reaching the current height: 451,9metros. This was achieved, half, in order to overcome the Sears Tower in Chicago, which would retain the record of height to the top floor. This topic has generated some controversy since the completion of Petronas, in 1998, until finally the building Taipei 101 has been done with the record high surpassing both towers of Kuala Lumpur as of Chicago.
Location
The land where the towers were building is located in the heart of the commercial and financial district of Kuala Lumpur, Malaysia. The first phase of Kuala Lumpur City Centre occupies six acres in the northeast sector of the property.
Concept
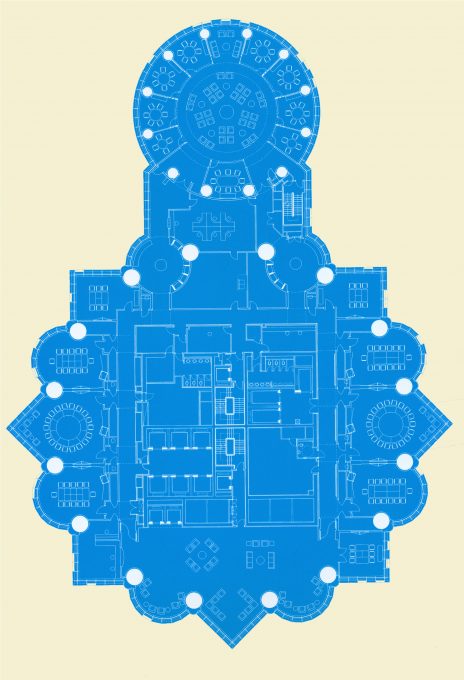
The towers evoke traditional motifs of Islamic art, honoring the Malaysian Muslim heritage, combined with innovative technology. Represent a change in the style of skyscrapers built in Kuala Lumpur, closer to traditional international style. Pelli used an Islamic geometric design in its plant, by interlacing two squares of gradually decreasing size at the top, which is based on a traditional motif in Islamic culture, a star of 12 peaks including a circle at each intersection. At the suggestion of Prime Minister Datuk Seri Dr Mahathir Mohamad and Islamic symbolism, was changed to a plant with eight-pointed star.
Spaces
Each tower has an area of 218.000m2 distributed in 88 floors and 427 meters high. The strong horizontal lines of the cornices and brise-soleis remark outside each of its plants.
• Base
At its base the two skyscrapers are connected by a 6 floor building, as well as shops and spaces for leisure, houses the theater Dewan Filharmonik Orchestra, an art gallery, a library on energy and research center scientific. This component adds a visual note of union between the two towers, like the gateway level 41-42. The top podium and hallways articulate the two towers.
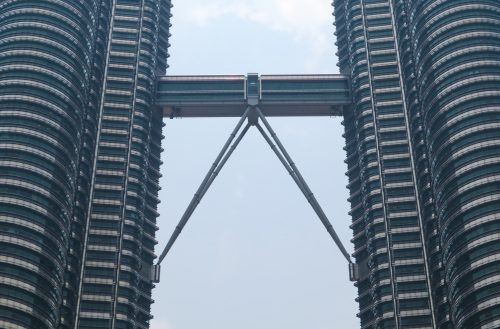
Inside, the project focuses on local materials and patterns. The walls of the halls are finished in wood from Malaysia with bright colors, sometimes in combination with a grid of steel and marble floor pattern derived from a pattern of woven pandan. A continuous wooden screen shades the lobby. In areas with shops, galleries and pavilions at street evokes “the way five feet” characteristic in traditional stores in Malaysia.
• Footbridge
The towers are connected by an air bridge double height between floors 41 and 42, which form a portal. The “skybridge” is an alternative means of escape in case of fire in one of the buildings and the connection between the Congress Centre occupies two floors and two towers, and share elevator lobbies and a prayer room.
Inside the towers are composed of offices, among which are those of the oil company Petronas and Malaysia-based company Microsoft. These areas have abundant natural light and panoramic views of the city.
At level 86 a platform that offers a 360 degree view of the environs started.
The free space left between the towers in the words of architect responds to the need for air to circulate between buildings to avoid creating a microclimate.
• Pinnacles
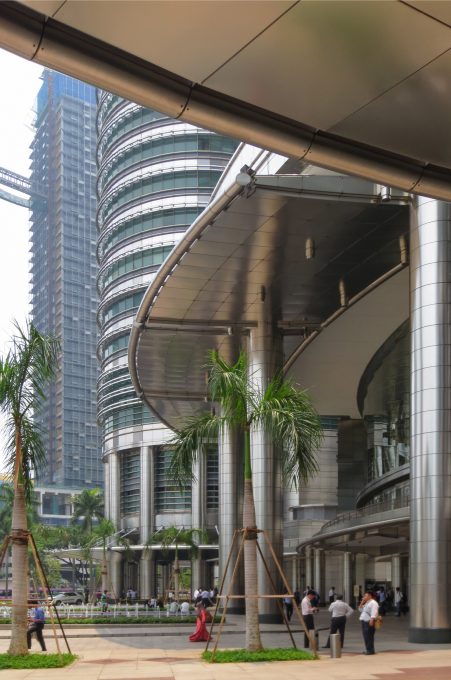
These structures house the indicator lights for aircraft and external maintenance teams. Each pinnacle has a spire of 23 segments, and composed of 14 rings of different diameters sphere.
• Parking
The towers have 5 underground levels of parking for 5,400 vehicles
Technical sheet
- Lifts: 88
- Each tower height: 452m on the street level
- Skybridge Lenght : 58.4m
- Skybridge Height: 170m on street level
- Height each pinnacle: 73.5m
- Lifts: 29 double platform high speed in each tower.
- Escalators: 10 in each tower
- Stairs: 1765
- Parking spaces 5,400
Structure
The central structure is based on a square core, 23x23m basically concrete attached to a peripheral ring 16 also of concrete columns.
The composite floor system are conventional structural steel beams of rolled steel 457mm cant, spaced approximately 2.8m at the center.
The towers rest on a concrete slab shared, which in turn is placed on a “forest” underground concrete and steel pillars. In the development in height, the two towers are shaking and staggering to be topped by a conical pinnacle, 73.5 m high. Each tower will retracting in his ascent to maintain the vertical axis and follow its design. The walls of the upper floors are also inclined inward to taper and converge at the pinnacle.
Central nucleus
The only metal frame was discarded in this case due to the unwillingness of Malays to work with steel, the high cost representing importation and the need to minimize vibrations in the tops of the towers builders. Instead he resorted to a central concrete structure and floors made with metal panels and steel filler. This central, large and square, shaft joins the perimeter ring through four levels riostradas steel beams, each double height. The connection between these two structural components from minimizes wind loads on the towers.
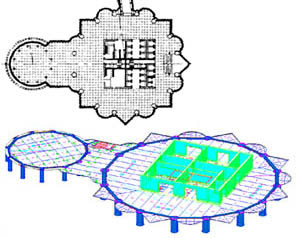
Outward structure
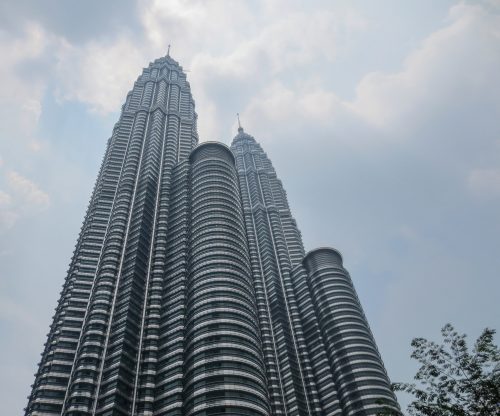
Each tower structure outwardly from a perimeter ring 16 mega reinforced concrete cylindrical columns, each of which occupies a corner of the star, creating a base with a diameter of 46m. A very tough for the pillars did not have too thick and allow a more slender towers concrete was used, the complexity of the perimeter became necessary to resort to a secondary frame. Columns with a diameter of 2.4 meters, tapers upwards and are finally joined to one another by arched beams reinforced concrete also. Between each column there is a separation between 8 and 10 meters which is filled with a mega-frame reinforced concrete and steel. Influences the slender towers display only the facades a small part of the columns, with the 16 perimeter columns and the structural core who bear the lateral loads.
The concrete structure of the towers was built at the same time and with different companies, a Korean and a Japanese, to thereby create competitiveness, but were completed at a time.
Bridge
The bridge connecting the two towers is supported by a consistent arc three hinges on a giant bearing shaped central ring at the base. Its structural design, with 58.4m in length and approximately 48m span, was the difficulty of having to accommodate any difference in movements and settlements between each tower. This difficulty was solved by attaching the bridge to each tower with two articulated supports, inclined and arranged in an inverted V shape that rest on the 29th floor and allow the bridge equidistant keep the two towers in any case, since they can oscillate independently without transmitting forces. These supports are fixed to a box girder Conveniently situated in the center of the bridge.
Materials
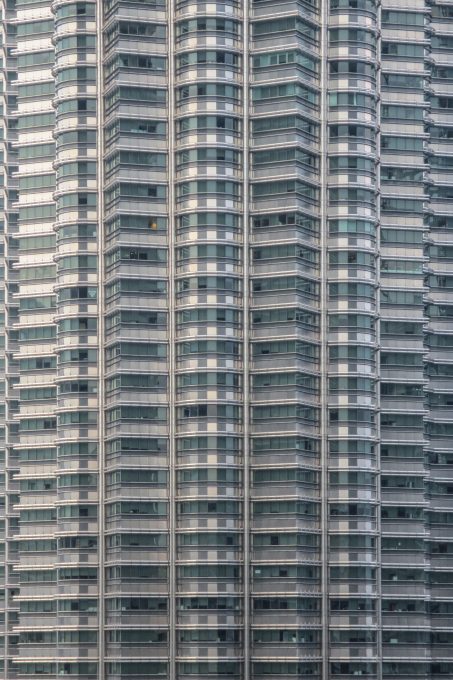
The towers are “smart” structures built with a system that coordinates perfectly telecommunications, environmental control, power supply, lighting, fire and smoke control and building safety.
With 88 floors of reinforced concrete and steel facade, glass and aluminum, have a total of 32,000 windows. The soils have steel frame resting on reinforced concrete plates.

The main entrance lobbies and public use are decorated with moldings and mirrored glass panels. The designs and patterns entrance halls reflect traditional craftsmanship with numerous “songket” (tapestry) traditional in decor. In addition, the wall panels and screens are also inspired by wood carvings on the east coast of peninsular Malaysia. The floor designs are based on traditional weaving intricate patterns.
• Facade
The external enclosure is made of stainless steel, aluminum and glass. A system of deep umbrellas modulates the vertical forms and produces a proper three-dimensional facade to the tropics. The city of Kuala Lumpur is located only 2 degrees of Ecuador. The aluminum cornices protruding at the top of the windows act as shields for horizontal floors accentuate the effect “pagoda” of buildings, mostly at night, when illuminated from below. The facade formed of panels has special assemblies that allow for modulation caused by wind and then return to its original position.
The towers feature walls multifaceted stainless steel panels 33,000 and 55,000 glass panels. Glass panels meet special features that allow viewing of both properties have noise reduction filtering of light and provide a comfortable indoor environment. The glass is covered with stainless steel viewers to further protect visitors from the tropical sun.
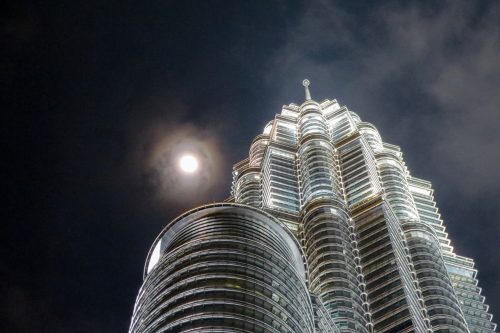
• Bridge
The two floor bridge connecting the two towers was built with 500 pieces made in South Korea, assembled on site and then positioned and locked in place.
• Lighting
The night lighting facades are designed to emphasize the effect pagoda and the height of the towers. These lighting levels are becoming increasingly narrow time as the building gets higher up off a kind of beacon located at the base of each pinnacle. Powerful luminaires are located at street level, the coronation were placed at the base of each auction.
• Lifts
The vertical communication of each tower are guaranteed for 29 double-decker elevators and high-speed passenger six service lifts heavy trucks and four executive lifts. Its operation is based on a zoning agreement: two groups of 6 double-deck elevators serve between levels 1-23 and 1-37, while another set of five double-decker elevators take passengers directly to the Sky Lobby. Here, passengers take another elevator to the upper areas.
Executives lifts are the largest tour of any office building in Malaysia. Lead to each floor from the basement car park to the top of the towers in 90 seconds. Each passenger can carry between 26-52 people in total, while the executive lifts can carry an average of 10. His speed is between 3.5 m / s and 6.0 m / s, depending on the area they are serving.
Technical sheet
- Foundations Balsa type with a thickness of 4.5m made with 13,200 m3 reinforced concrete weighing approximately 32,550t under each tower at about 19m below ground level. The raft is supported on stilts 104 Barette ranging from 60 to 115 m in length under the box. Due to the great depth of these piles, it was necessary to move the project about 60m to reach bedrock.
- Total Built area: 395.000m2
- Total – steel lining: 83.500m2
- Panels Glass: 77.000m2
- Reinforced concrete: 160,000 m3
- Steel: 36,910tn
- Weight of each tower: 300.000tn
- Usabel area: 213,750m2 per tower
Race in height
At first the towers were not designed to become the highest in the world, because at first the maximum height of the pinnacle was 16 meters shorter than that of the Sears Tower. With the tower already under construction, the promoters of the work to Pelli raised the idea of increasing its height as possible. The architectural immediately got to work to stretch the minimum but enough to surpass the Sears Tower in total structural height. It was necessary to recalculate some structural aspects and re-submit the towers to the wind tunnel.
The solution adopted was not to increase the number of plants and adding to towers a small dome and a pinnacle integrated into the very structure of the tower, reaching the current altitude: 452 meters. This was achieved, half, to overtake the Sears Tower in Chicago, which still retains the record for height to the last plant. This topic has generated some controversy since the completion of Petronas, in 1998, until finally the Taipei 101 building has been done with the record high surpassing both the towers of Kuala Lumpur as the Chicago.
