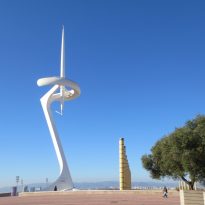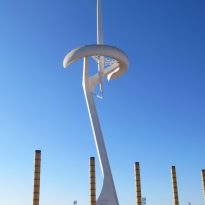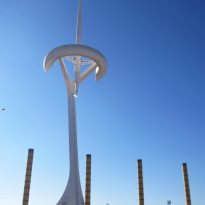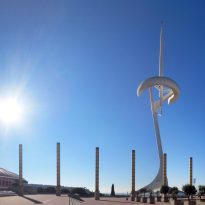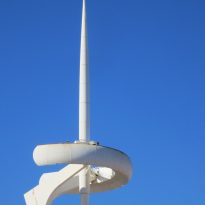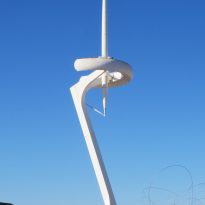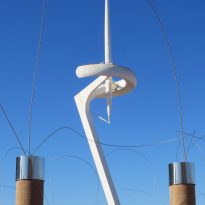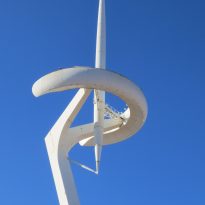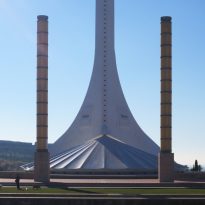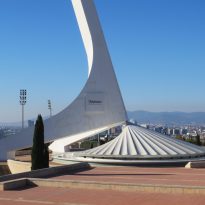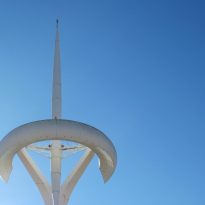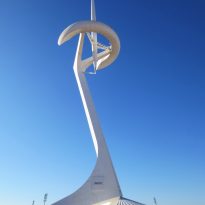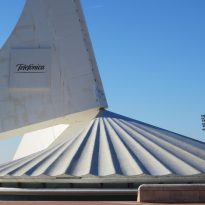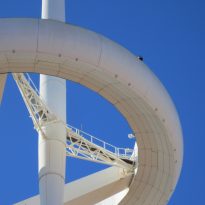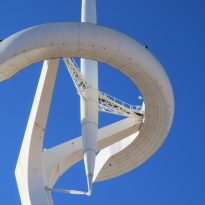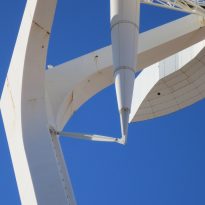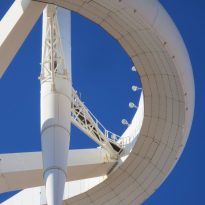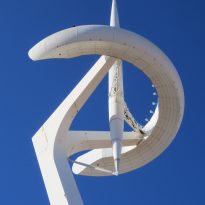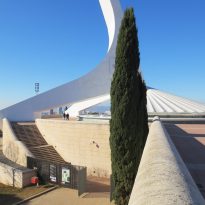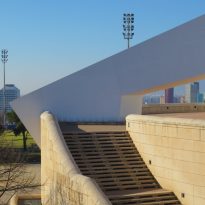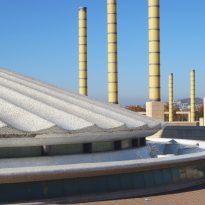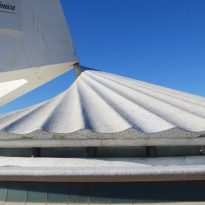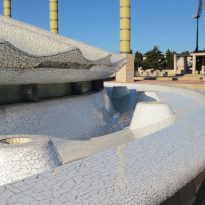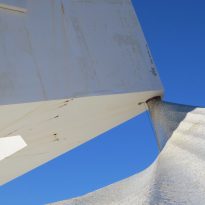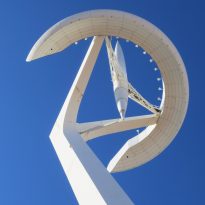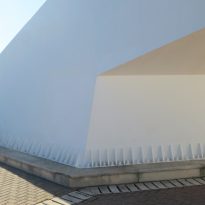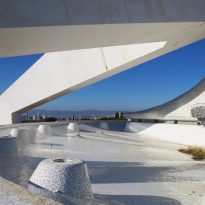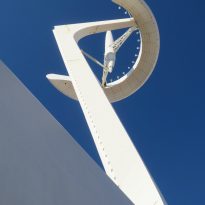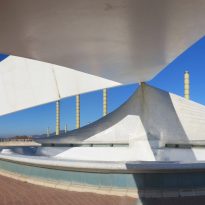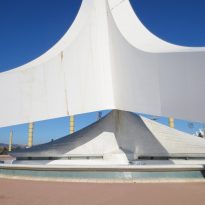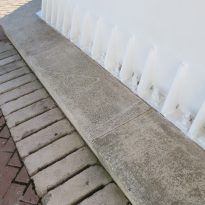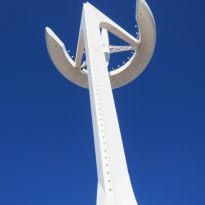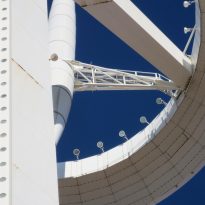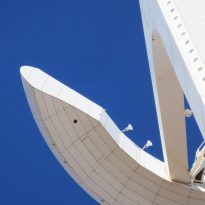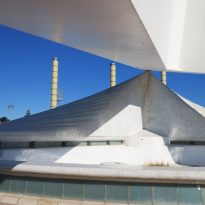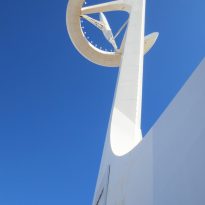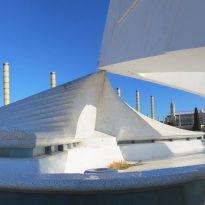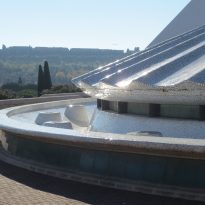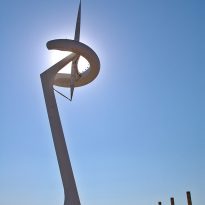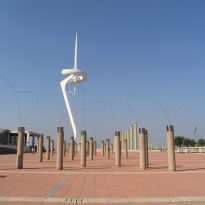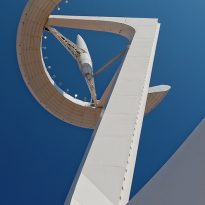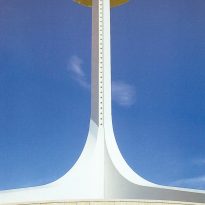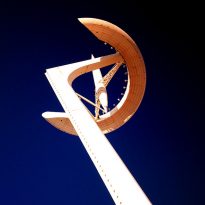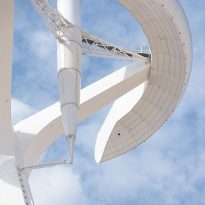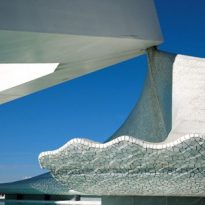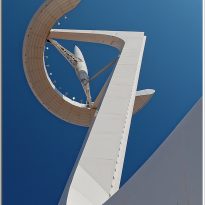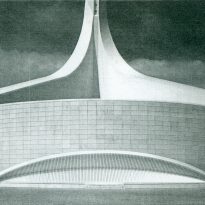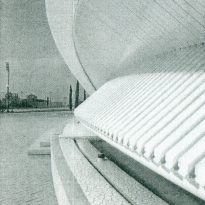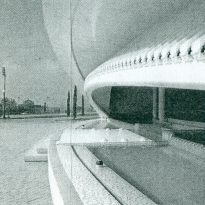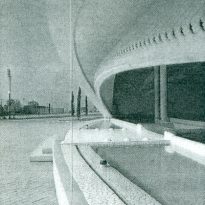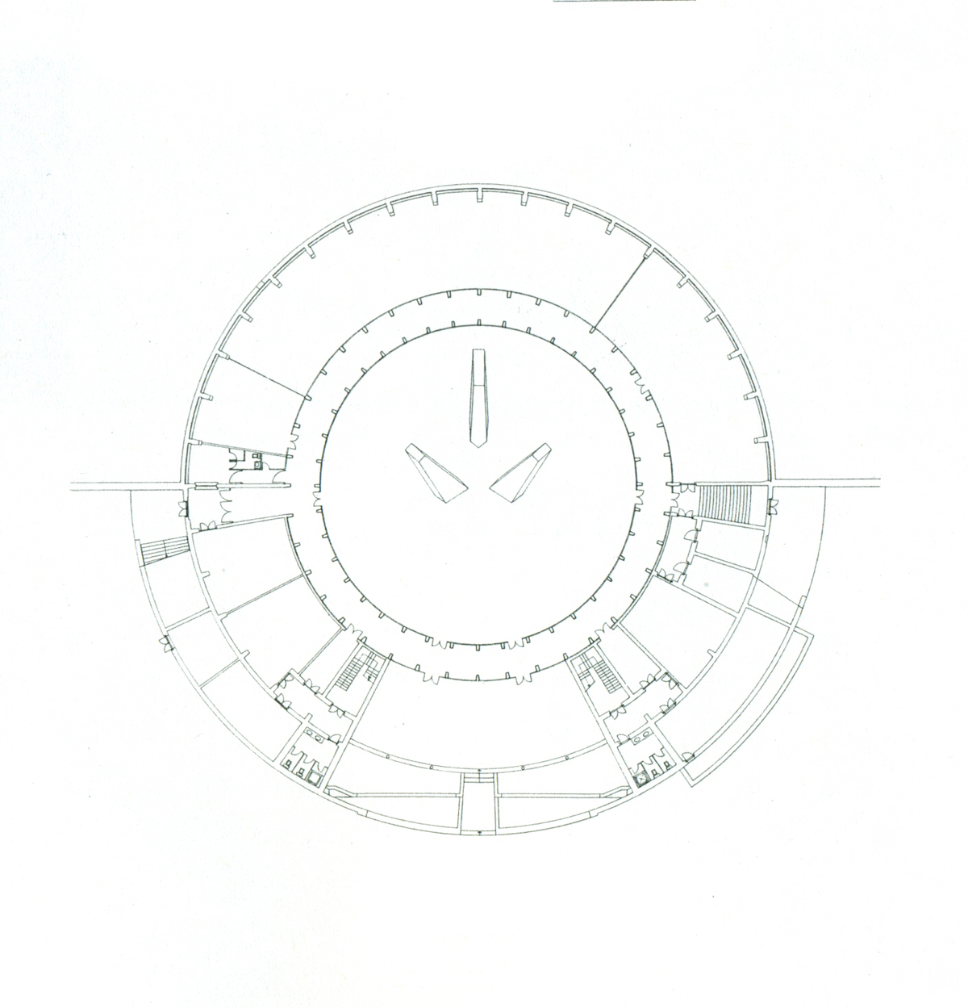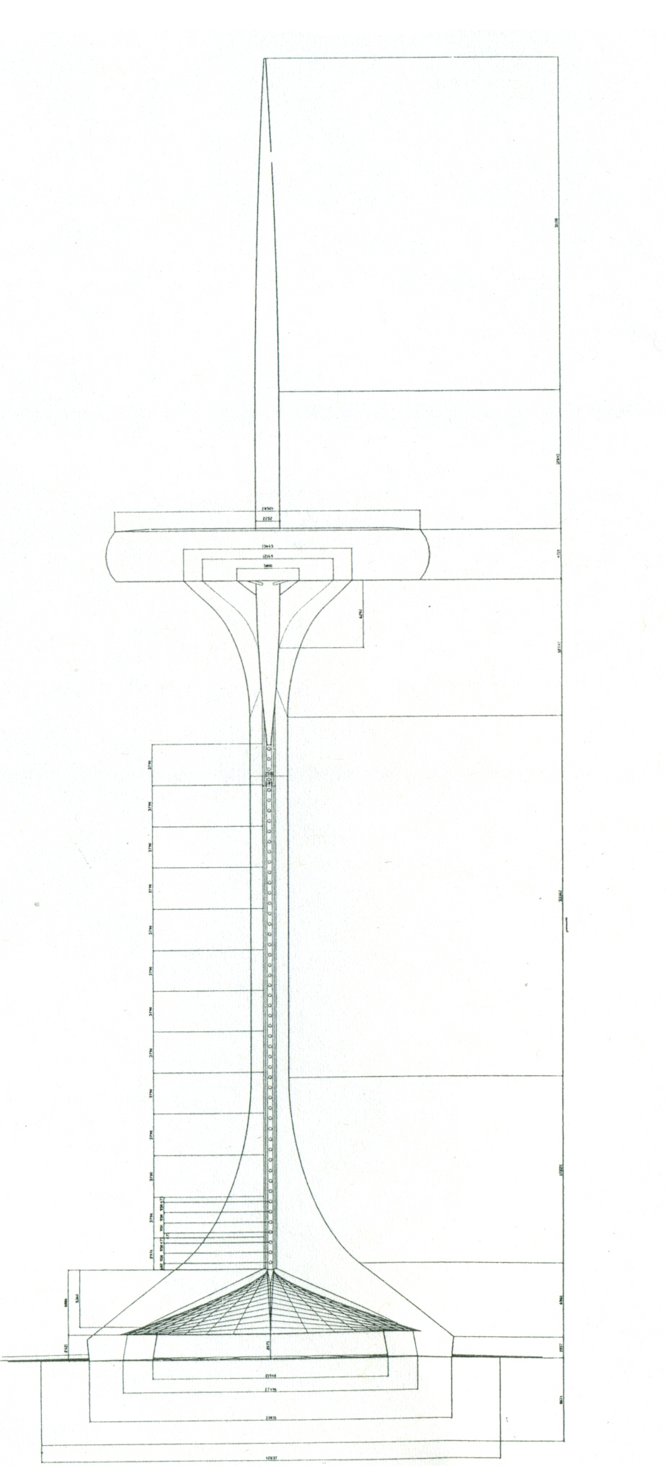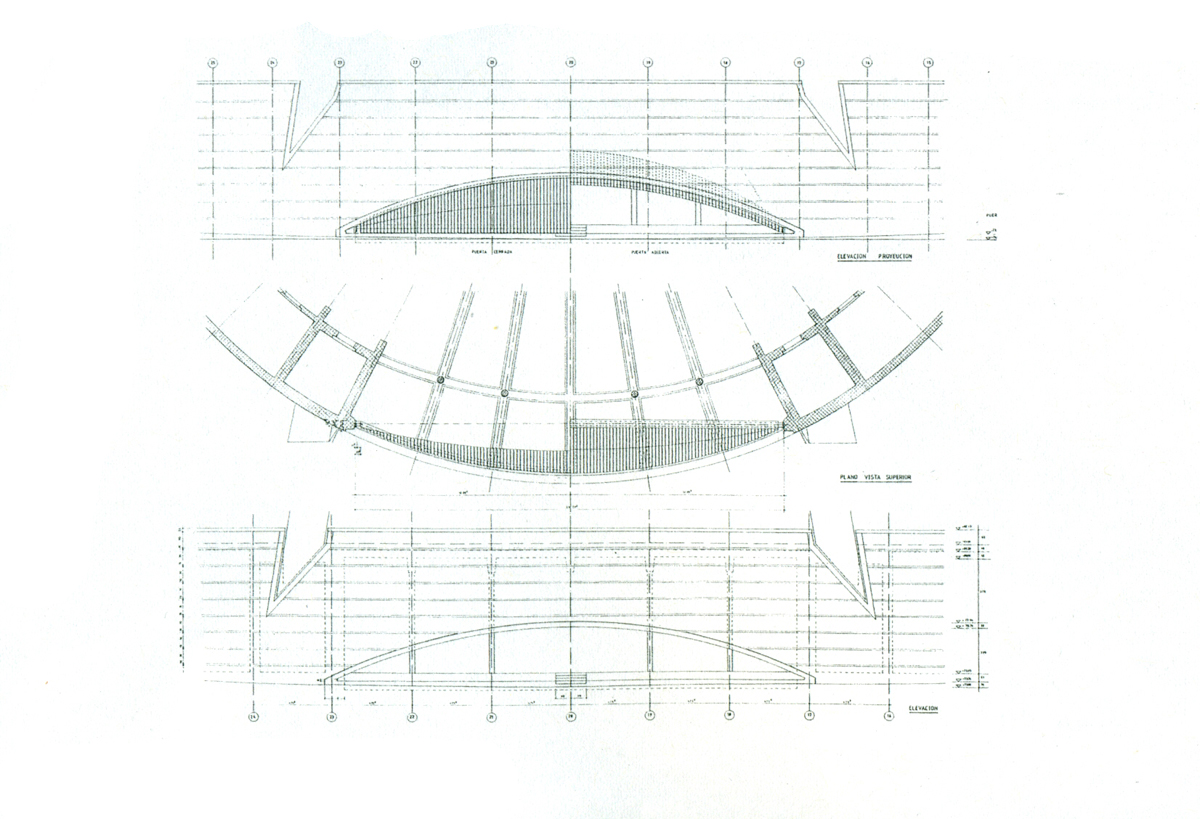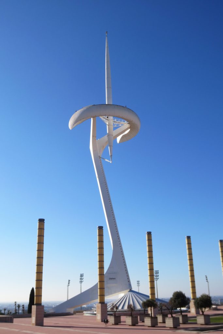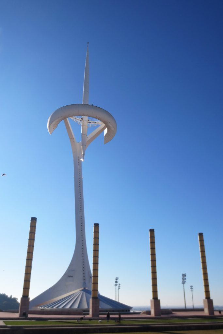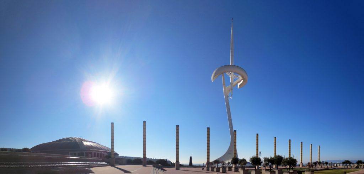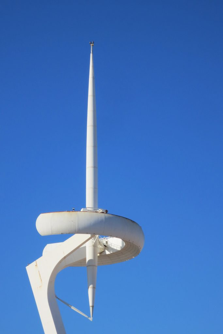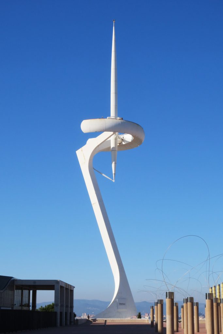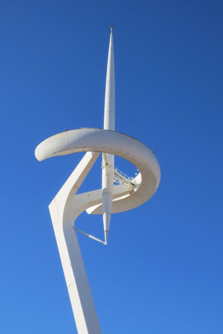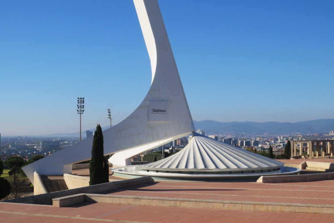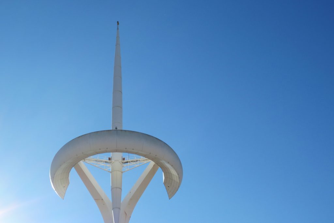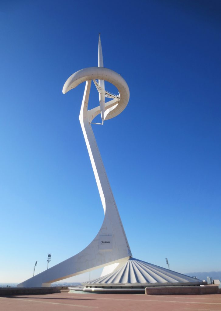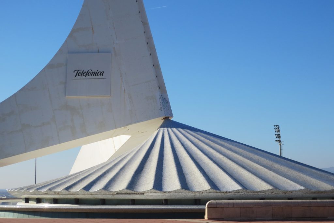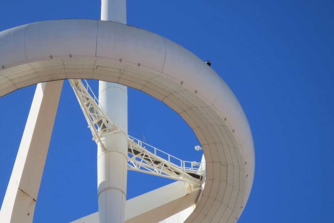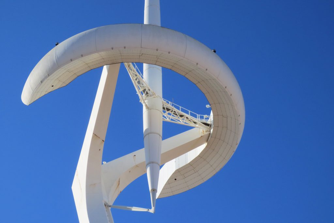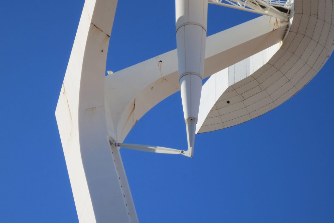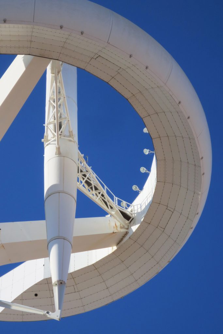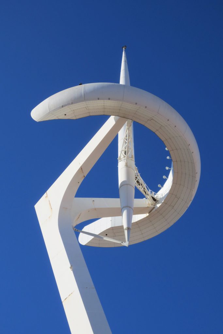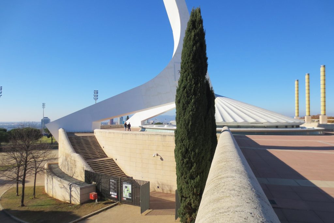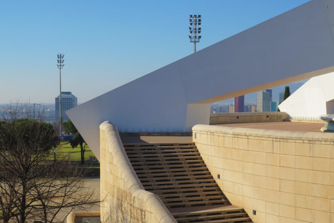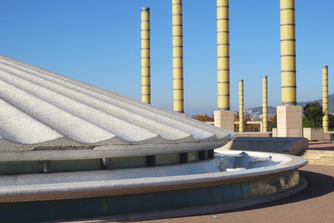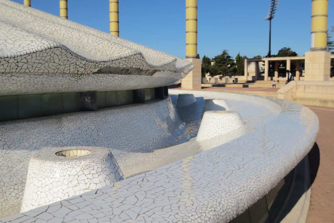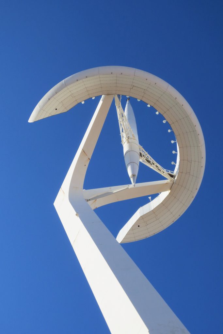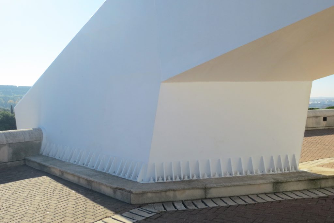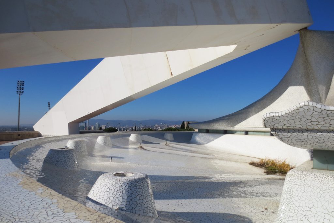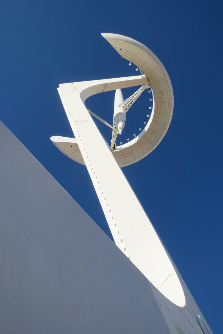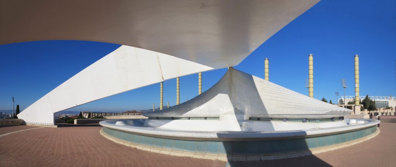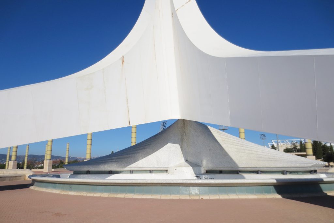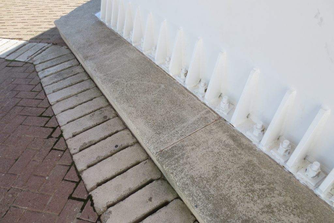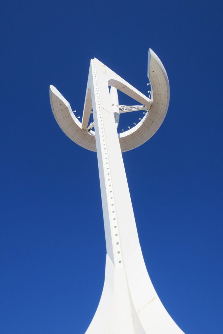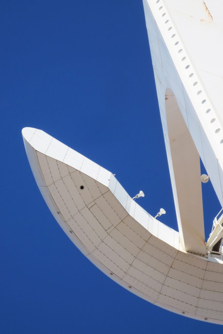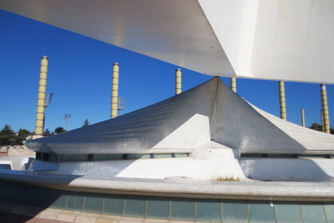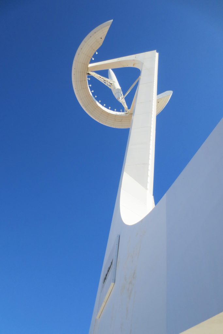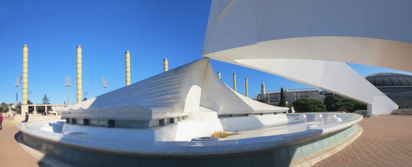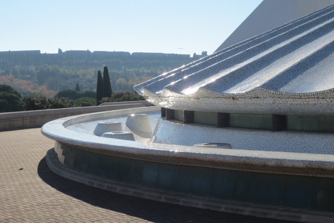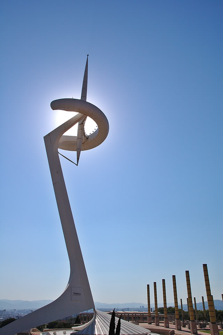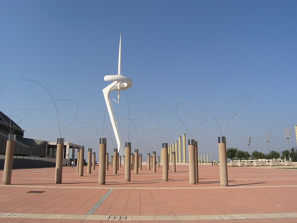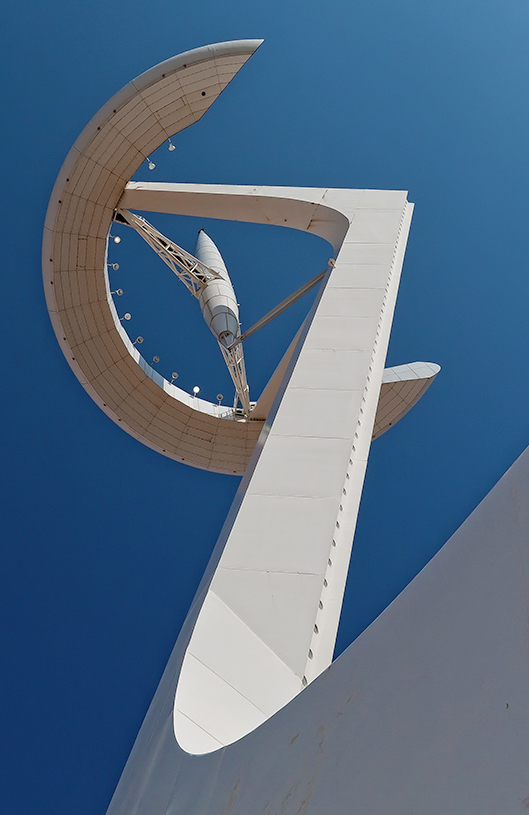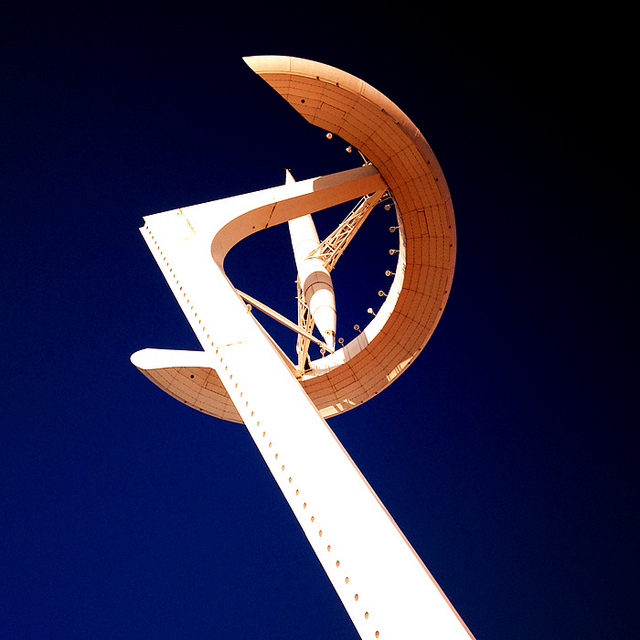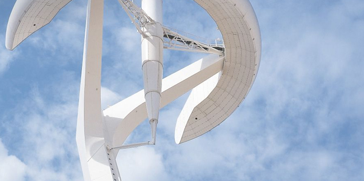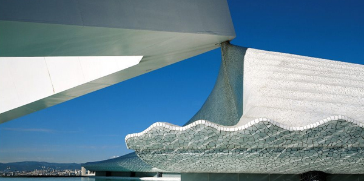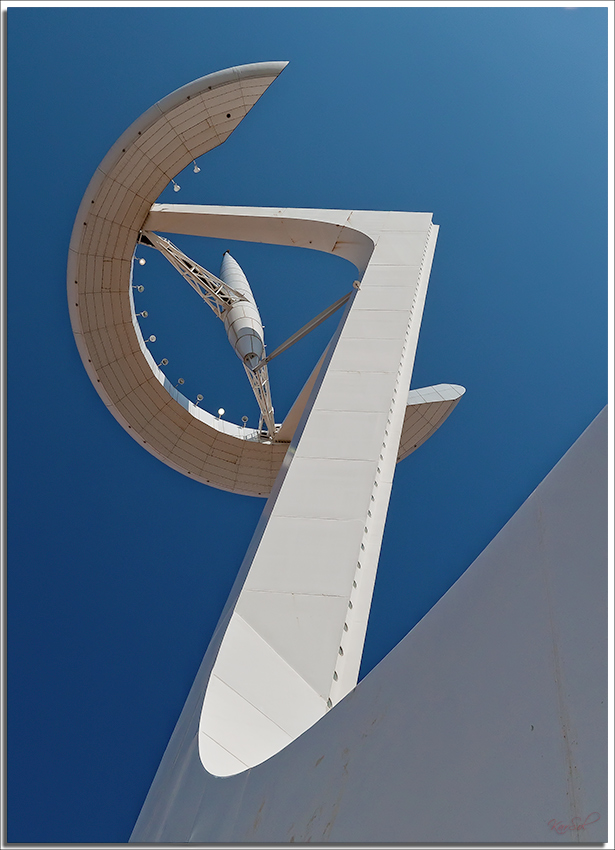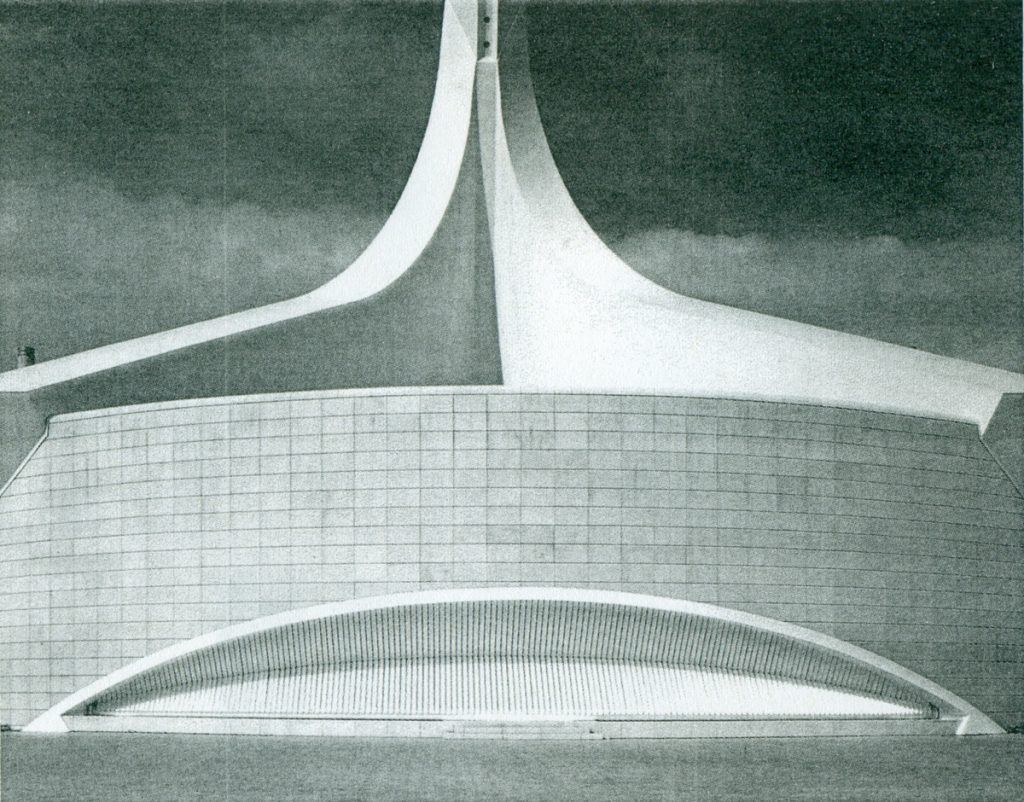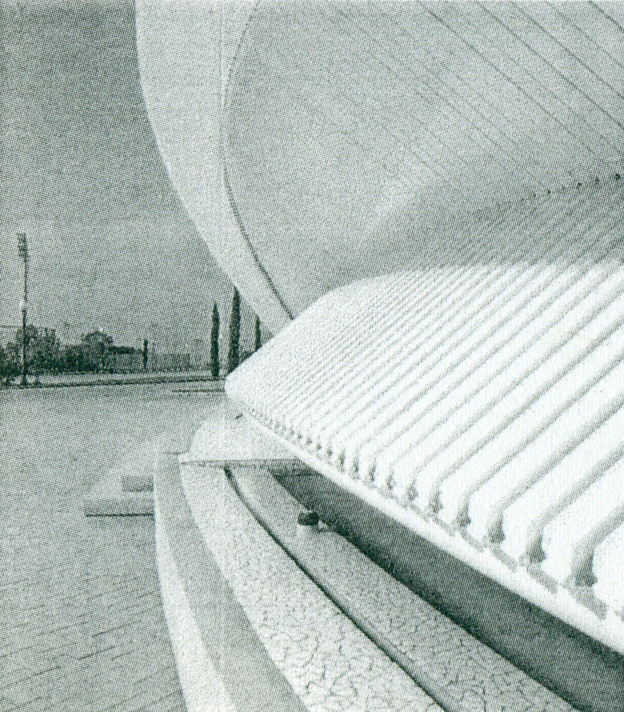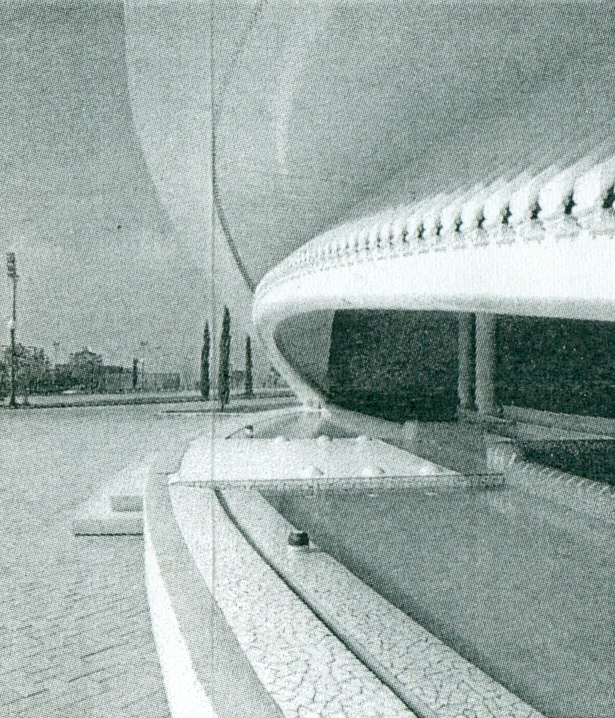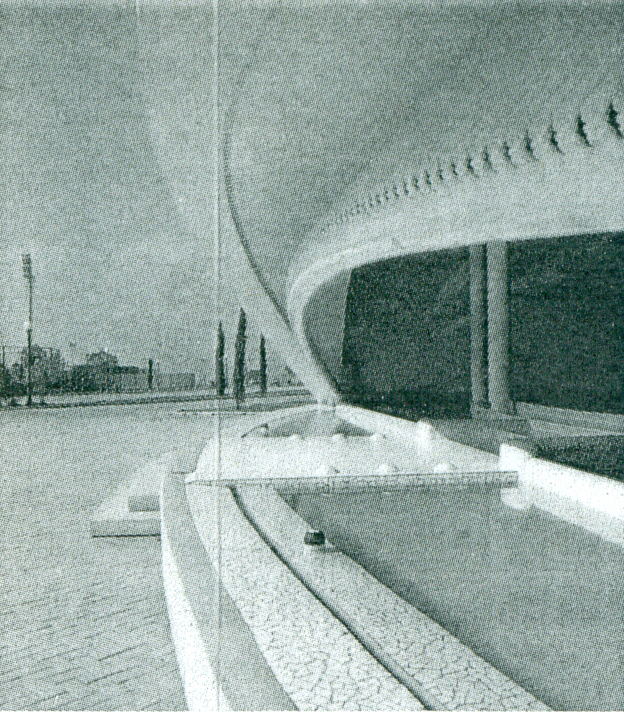Montjuic Communications Tower

Introduction
Looking ahead to the 1992 Olympic Games held in Barcelona, many of the buildings constructed for the event counted with a reduced time period for construction. This is also the case of Montjuic Communications Tower, designed by architect and engineer Santiago Calatrava and commissioned by Telefónica, which began in 1989 and ended in 1992. Norman Foster built the second tower in Barcelona for the Games Olympic, the Collserola Tower on Tibidabo.
Project
A project designed for such a special event requires not only that meets the purpose for which it is performed, from the formal point of view must also meet important requirements. In this case, make reference to particular time for which it is running, and remember over time as indelible symbol.
La Torre de Montjuïc widely covered these premises. Based on their functional program has become an architectural landmark for Barcelona, high symbolic value. Its image evokes the general idea of futurism that often take many of the works of Calatrava, including the TGV station Lyon Saint- Exupéry or City of Arts and Sciences in Valencia, with slanted lines that streamline the expression of a centered moving image, abstract shapes always pure white, reminiscent of aerospace aerodinamismos machines and modern materials.
Situation
The Calatrava Tower, as it is also known, was built near the Palau Sant Jordi Japanese architect Arata Isozaki, Lluís Companys Olympic Stadium and the Picornell Pools in the Olympic Ring Montjuic, Barcelona, Catalunya, Spain. This mountain area called the “Olympic Ring” because in it the main facilities for the Games of 92 concentrated.
Access to the site will be done on foot from the Plaza Spain and up the Avenida Maria Cristina, there are escalators for promotion or funicular.
Concept
Calatrava made many drawings depicting a human figure kneeling to make an offering. In this project the architect based his design on the figure of an athlete of ancient Greece at the time of collecting his medal, beginning to kneel for the event.
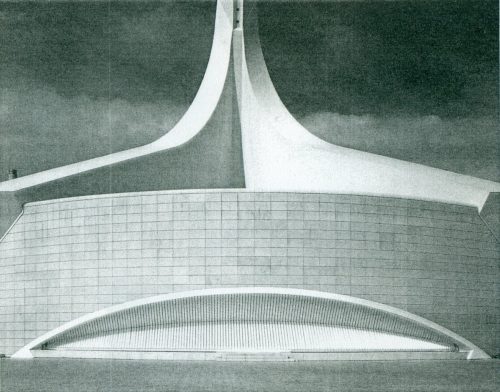
Description
With the design of this tower Calatrava not only managed to serve for the required functions, but its continuity in Barcelona stands as a work of art and an icon of the city.
With a height of 136 meters, the circular plates data transmission platform is at the top, but again record its innovative design to be formed by a clean and serene platform resembles a circular arrow with their respective arch.
Lower circular socket hosts activities related to telecommunications services to which is accessed through an opening in arch framing a composite of moving metal slat door and articulated is a variation on the theme of the study eye and the movement of eyelids done by the architect. This door has an opening system regulated by a hydraulic motor driven mechanism and the first architectural element applies Calatrava in the tower. So far I had only done his sculpture “Eye blinking”. Around a source appears to adapt this theme with elements similar to waves and white coating trencadís.
The proper orientation of the tower that matches the angle of the summer solstice in the city makes it act as sundial projecting the shadow of the central needle on the plaza.
Structure
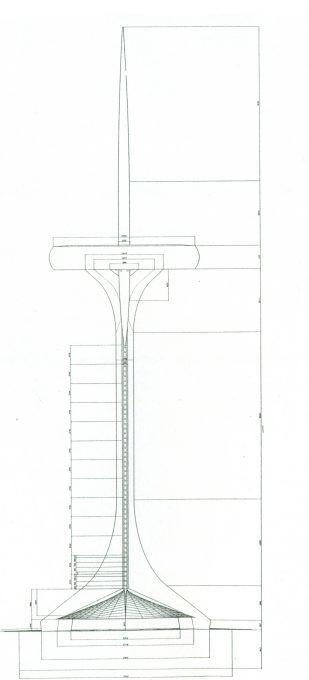
As usual in the works of the architect, the strict frontal symmetry contrast with the tensioned side asymmetries. This is because they usually develop the project from the cross section, where the best cutoff point that takes its structures is appreciated.
Unlike most communication towers, the structure of the Torre de Montjuïc is not based on a vertical trunk. The tower consists of a shaft inclined with about three supporting metal structure. At the boundary between static and dynamic, ensures balance by matching the center of gravity of the base with the vertical resultant of its own weight. The shaft is supported by a circular concrete base. This steel structure weighs 1,000 tons.
Materials
Flexible steel and colored concrete that is often used in the chimneys of power plants was used in its construction. The tower was covered with smooth white metal plates. The quality of the concrete used was necessary to shorten the construction time and end on time for the Olympics.
Like many of its bridges, Calatrava used the “trancadís” to coat the base of the tower, in this case white. Scraps of characteristic ceramic in the works of Gaudí.
Video







