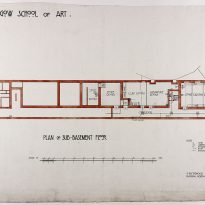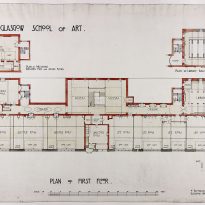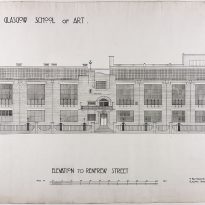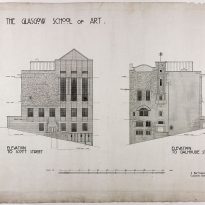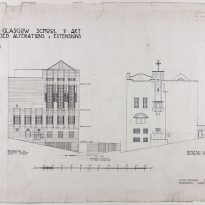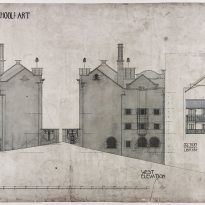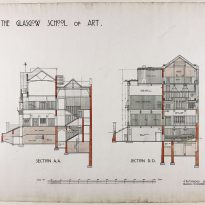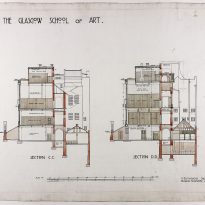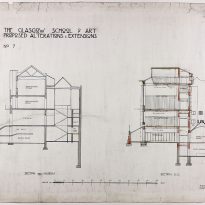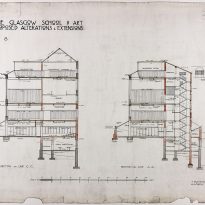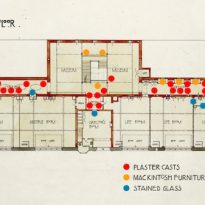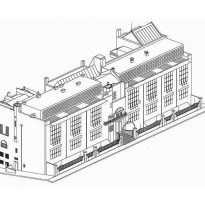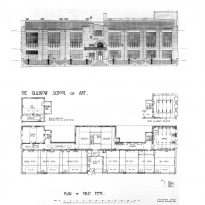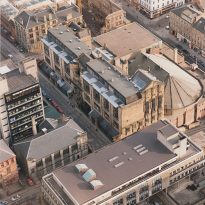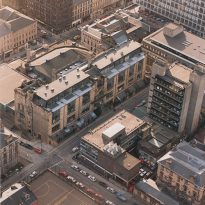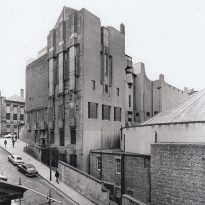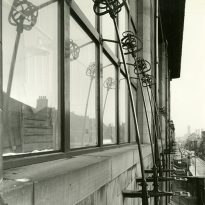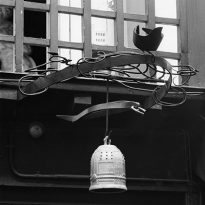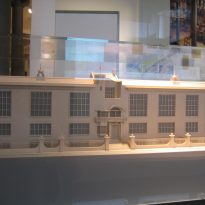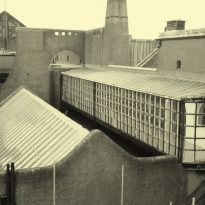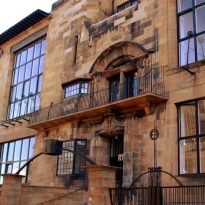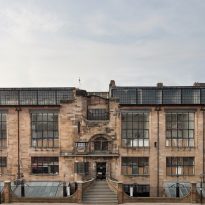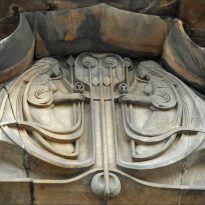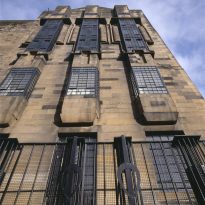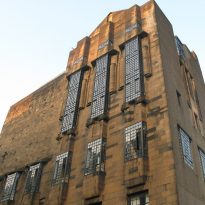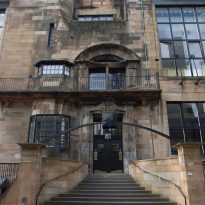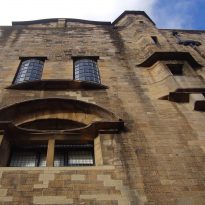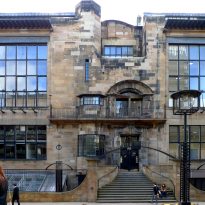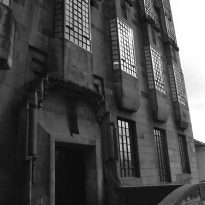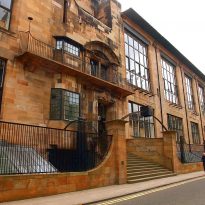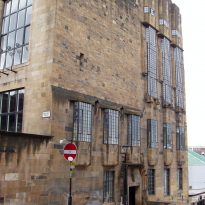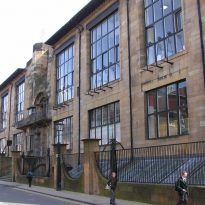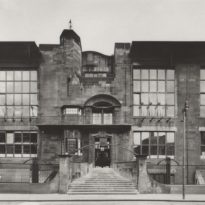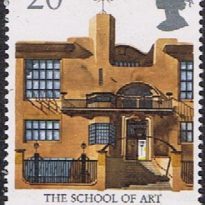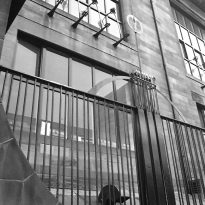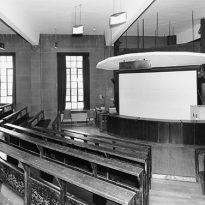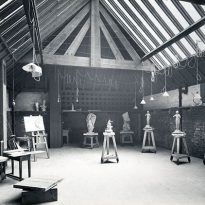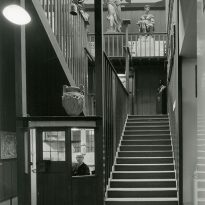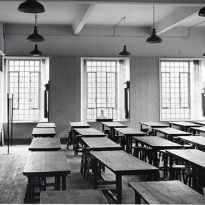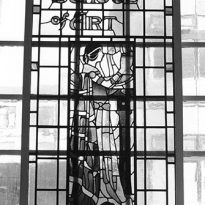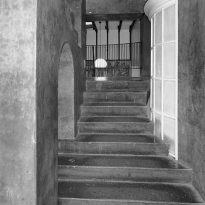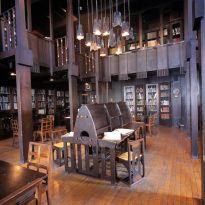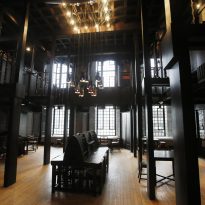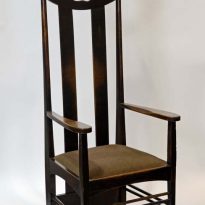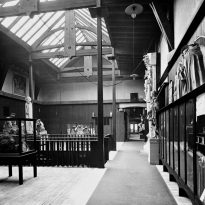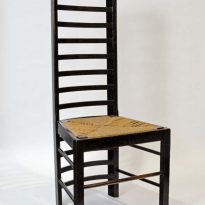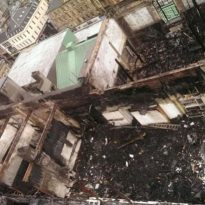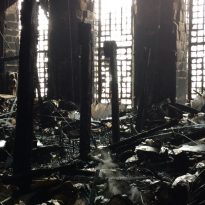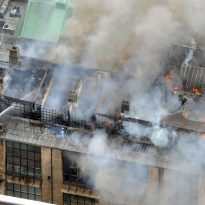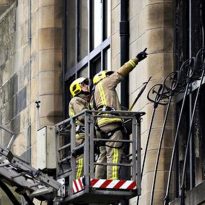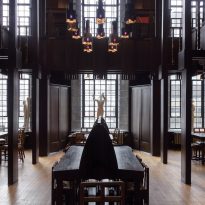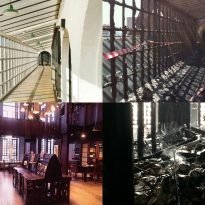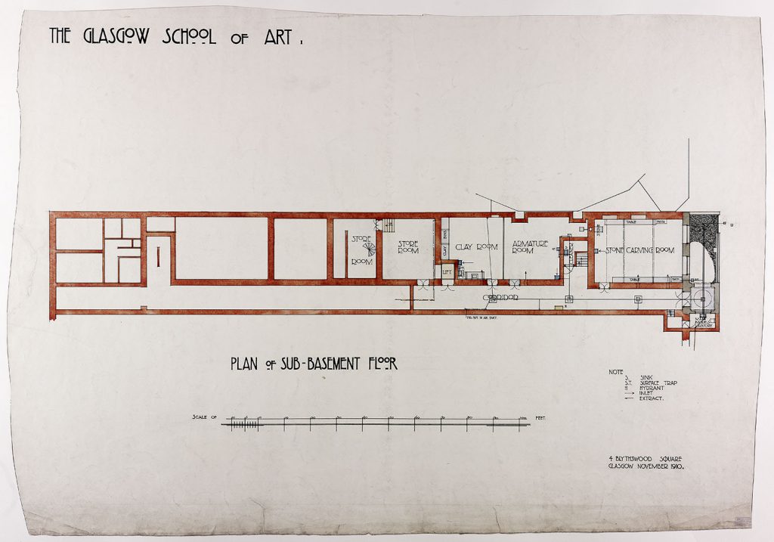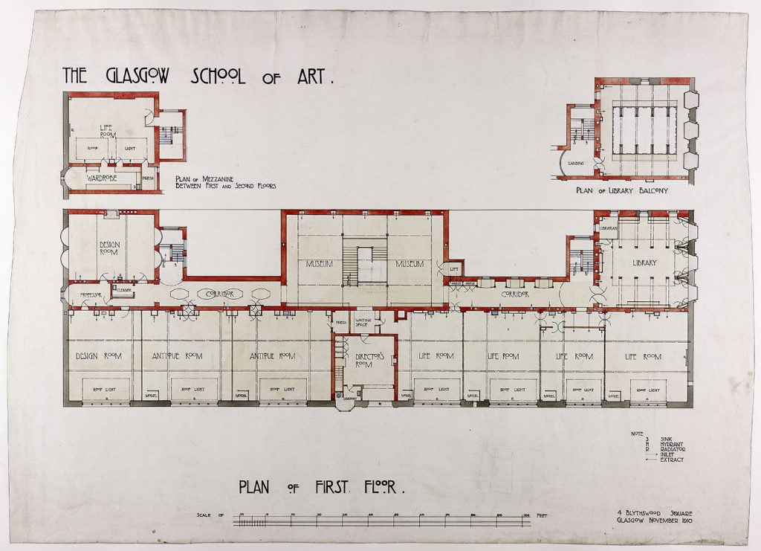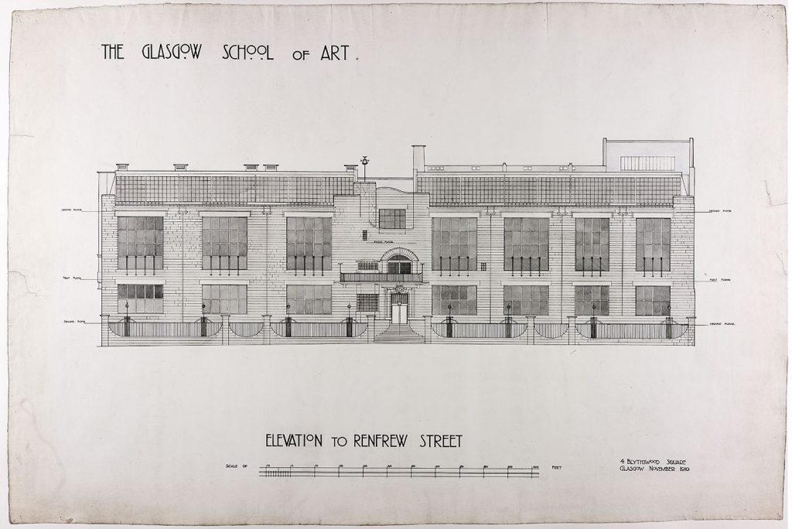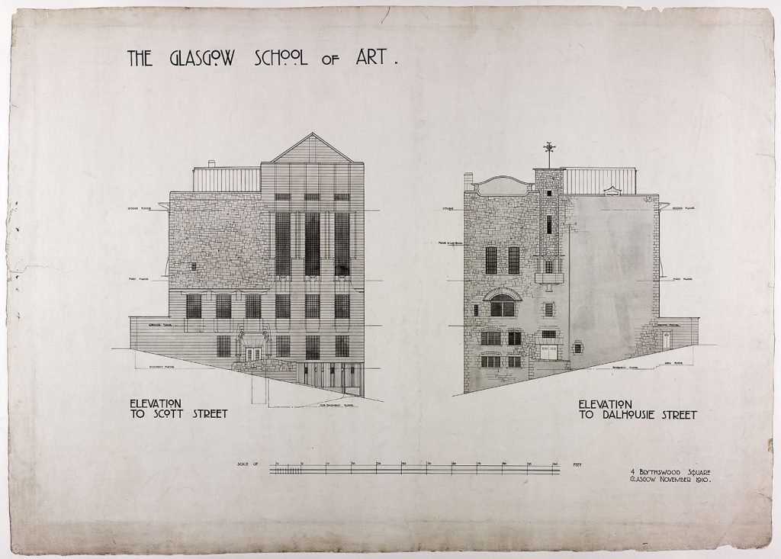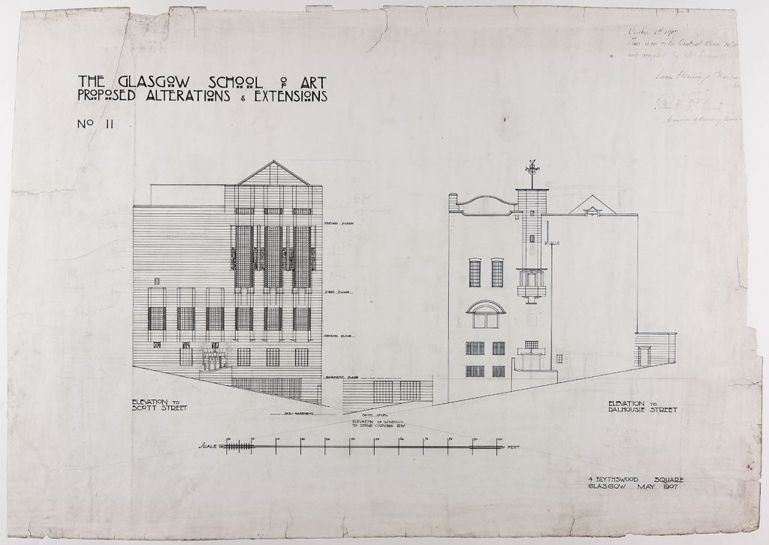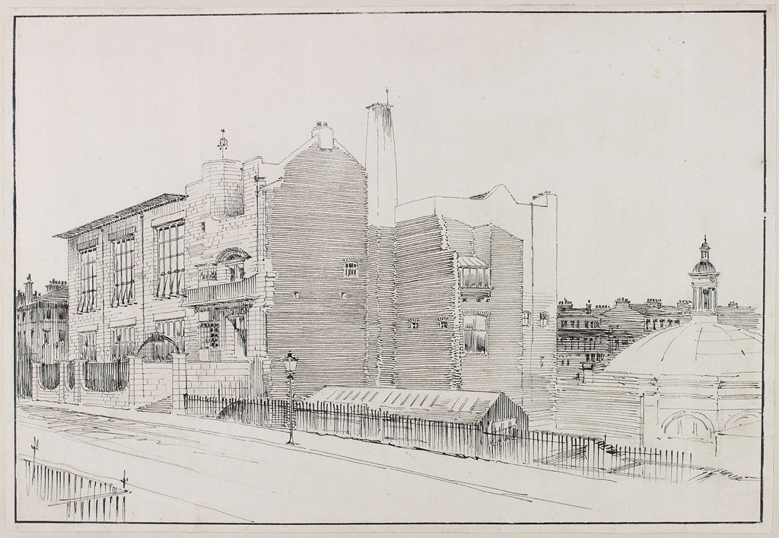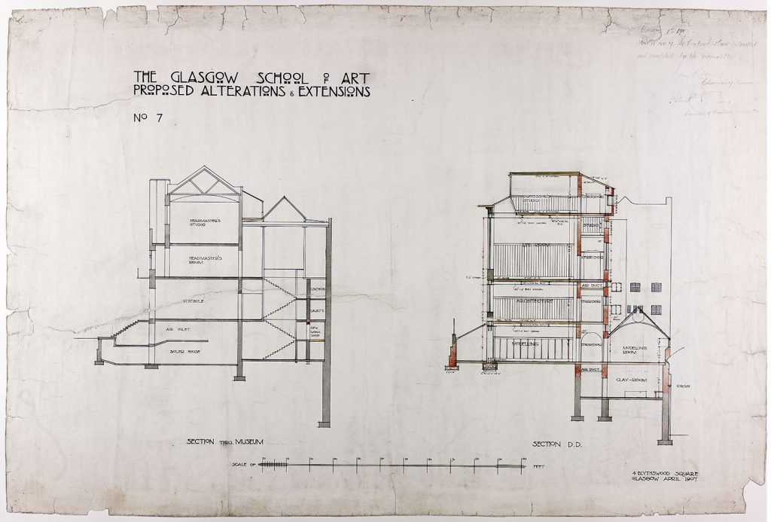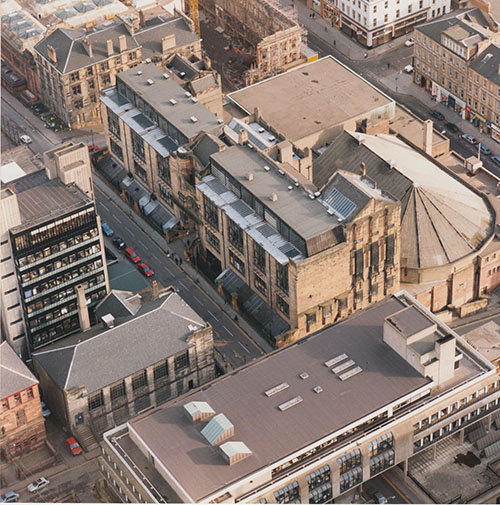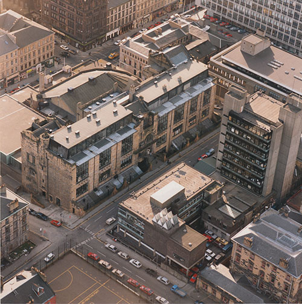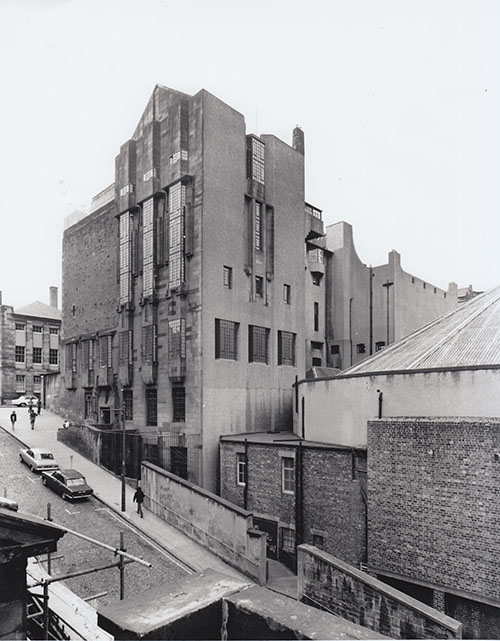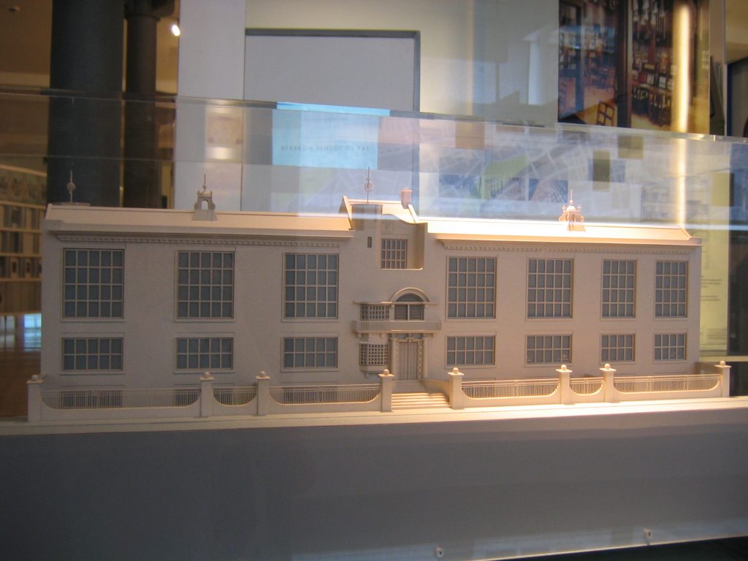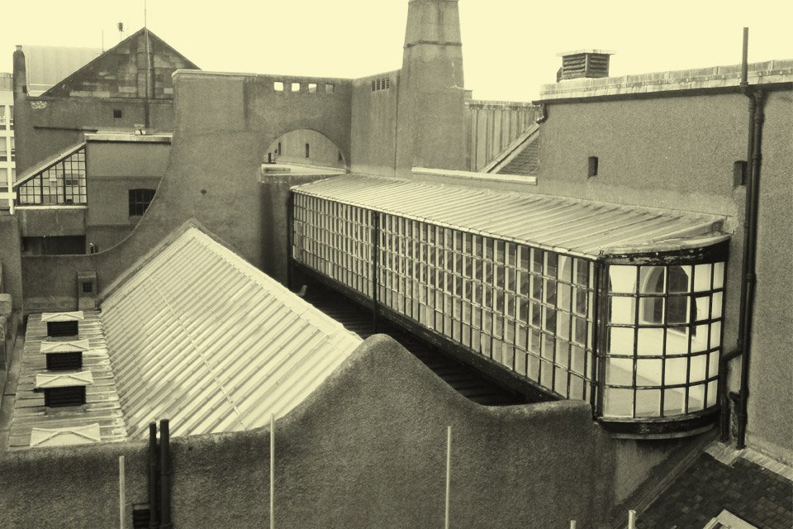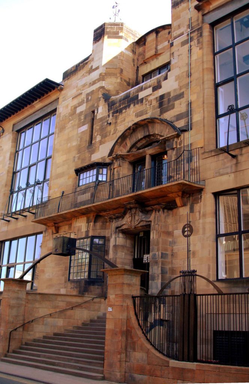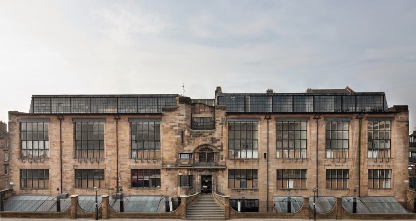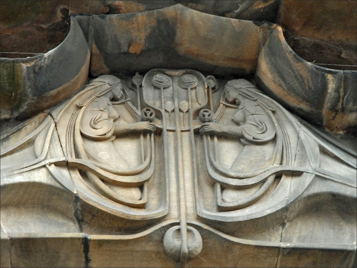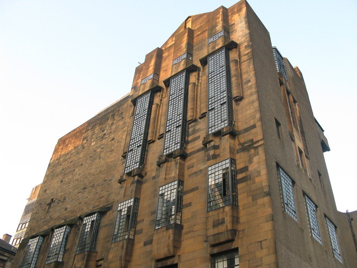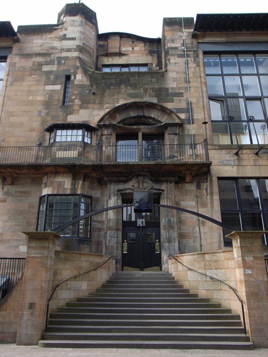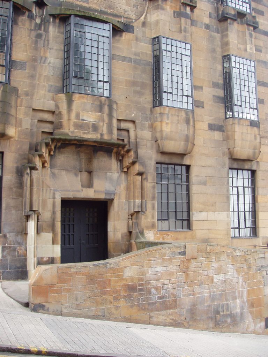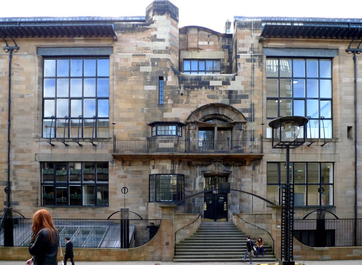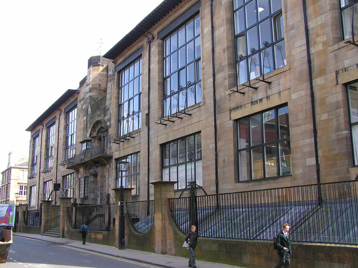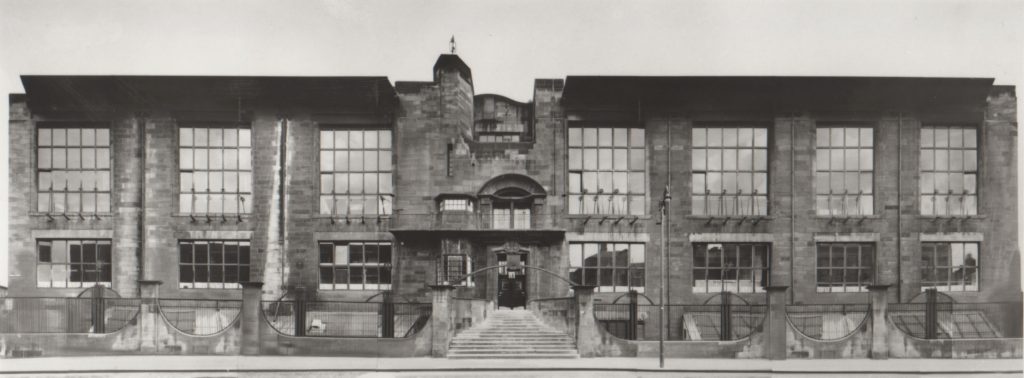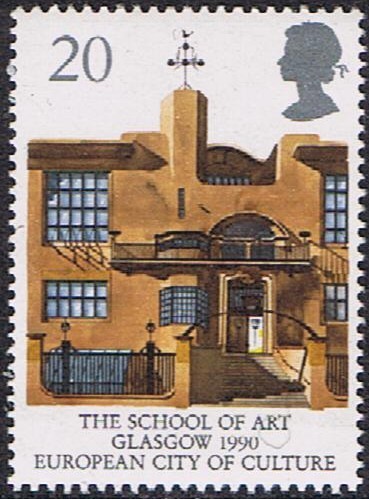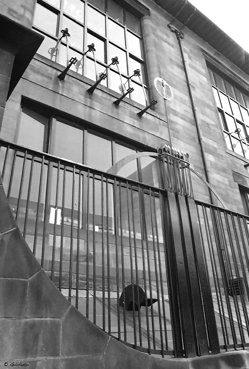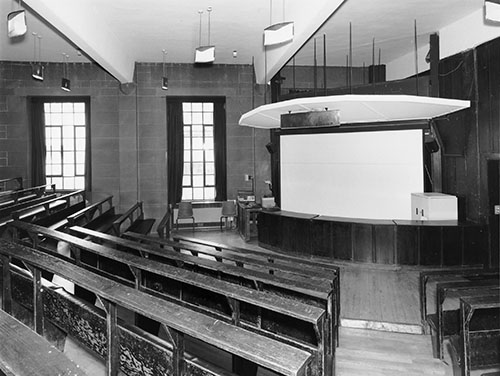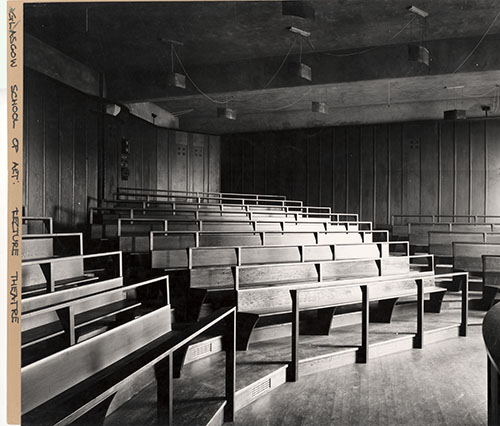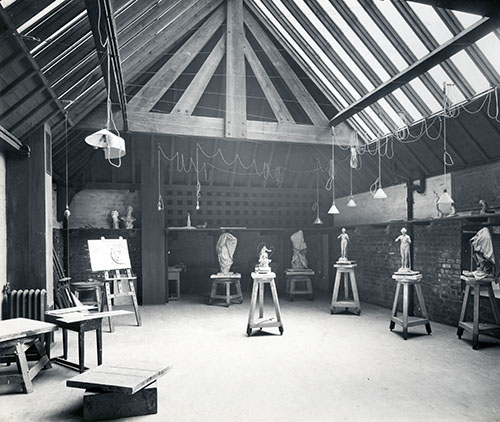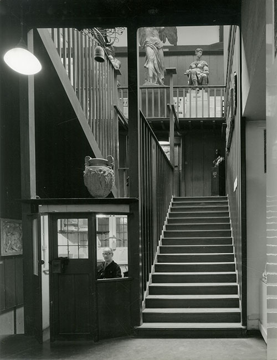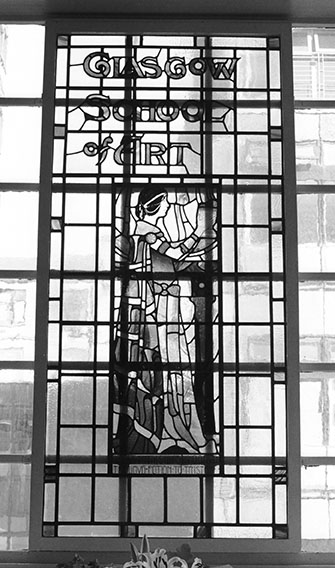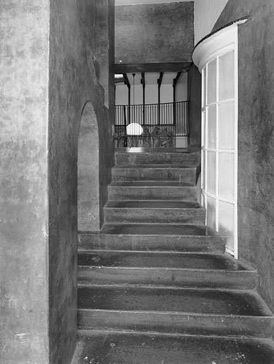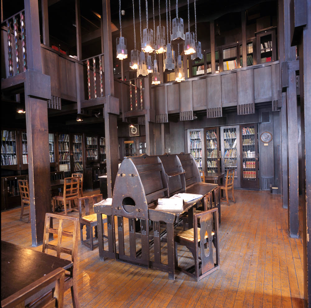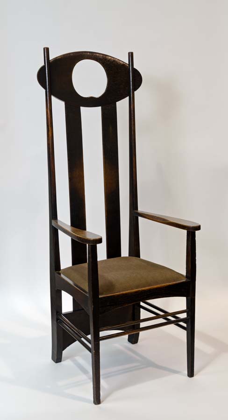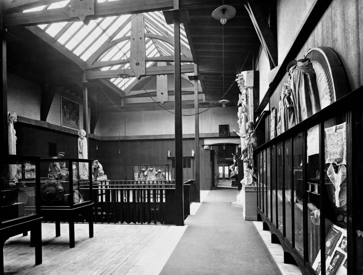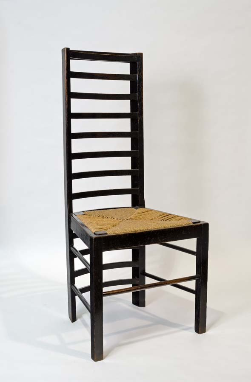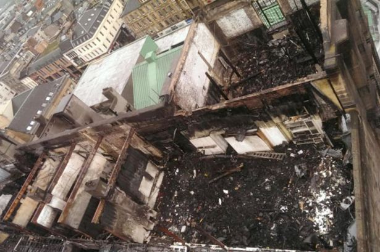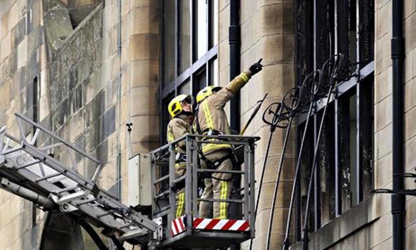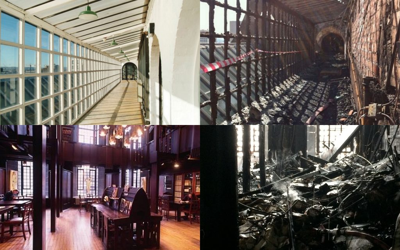Glasgow School of Art

Introduction
The Glasgow School of Art is an art school founded at Glasgow , Scotland in January 1845. This is one of the first schools promoted by the government and focused on creativity and design to support industry country. Its main building was designed by architect Charles Rennie Mackintosh between 1897 and 1909. The new building , located in front, it is a project of Steven Holl carried out between 2009 and 2014.
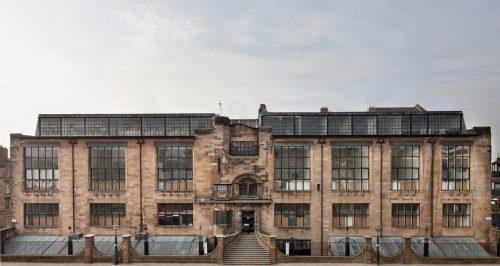
It was originally founded as Glasgow’s Government School of Design and stood at 12 Ingram Street. Later in 1869, he moved to the McLellan Galleries. In 1885, under the direction of Francis Newbery, the school grew so much that the construction of a new building was needed. In 1896 an architectural competition focused on the draft of the new school would have its location on a site located in Renfrew Street, assigned to it by the authorities Bellahouston managers was launched. Thus began the expansion of the School of Art of Glasgow and Haldane Academy, as it was known the institution since 1853. The architectural firm Honeyman and Keppie, based in Glasgow , presented a project by one of his younger colleagues. It was Charles Rennie Mackintosh (1868-1928). The project had a budget of just 14,000 pounds. He liked to Newbery and was finally approved by the authorities in London.
Due to scarce economic resources were available, the building could not be built completely, and less with the quality Newbery and Mackintosh wanted. It was therefore decided that for the moment only be carried out east and center of the building, waiting to get more funds to complete the west.
First part
Construction began in 1897. By December 1899 the first part of the project had been completed. This included the museum, the director’s office and the boardroom. It took eight years to raise the funds needed to continue the work. During this time Mackintosh continued to work on the building project. The school board asked him some alterations and extensions projected the original project, including a second floor classrooms and workshops located in the basement.
Second part
The second part of the building began construction in 1907 and was completed in December 1909. The new part of the whole had a much more dramatic facade and stand at the beginning of a new architectural movement in Europe. The most spectacular site of the new west wing was the library, with its decorative balcony and electric lights hanging in the center of the space.
Today is considered the Glasgow School of Art’s masterpiece Mackintosh. Since its inception, the building has continued to have its original use hosting students and teachers at the center of the campus of the GSA in Garnethill.
On May 23, 2014 a fire destroyed the west wing of the building. The fire started in the basement and quickly climbed to the upper floors. Although it was quickly controlled, part of the building was severely affected. The library, classrooms and some files were unfortunately destroyed. According to firefighters the fire started due to the proximity of flammable items to a hot projector just before the presentation starts final course. The composition of the building also helped the spread of this by having several horizontal and vertical ducts and ventilation have numerous walls and wood finishes.
While the rehabilitation of these areas is ongoing it is not allowed access to visitors. However, it is open to the public the new Center on Mackintosh (Window on Mackintosh Visitor Centre) and the store, both located in the new building Reid , work Steven Holl , across the street.
Location
The School of Art is located at number 167 Renfrew Street in the city of Glasgow , Scotland. The nearest metro station is Cowcadden SPT. In its environs he is the Glasgow Film Theatre and the Synagogue Garnethill.
Concept
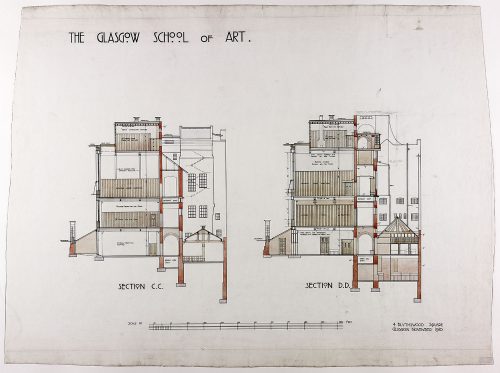
Since this building houses an art school, one of the main requirements of the project is the lighting design of the interior spaces. For this purpose numerous openings, both facade and roof, as large as possible to maximize natural light are created. This is also why the main school classrooms are located on the top floor, while spaces that do not need as much lighting are relegated to the lower floors. The section of the building becomes a highlight as it shows the configuration of these classrooms and as the top are removed to accommodate skylights that illuminate the spaces below it.
Spaces
It consists of three floors and two basements. The rectangular, three sides are facades. On the fourth side two patios that provide light to the rear of the building are inserted. In the space between these courts is the core of vertical communication.
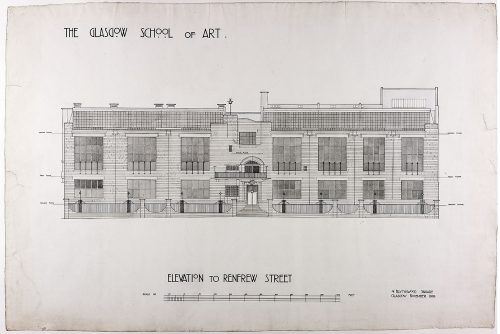
The main facade of the stone building, has large windows allowing maximum light to the classroom. The most peculiar point of the composition is in the center. At the entrance we see a sign with the name of the school and the street number written with typography Mackintosh commonly used. In both doors there are plaques that remind us again where we are going. On the door is a relief of two women holding flowers with a modernist aesthetic. The center of the facade as a whole also becomes curved lines and asymmetry own this movement. In the decoration of the large windows that occupy the facade you can also see more natural reasons. The facades of the side streets are treated almost as medians except an area of the west wing, where there are some large vertical windows protruding from the facade.
Inside the building it is characterized by the use of wood, particularly in the library. In this space everything is wood, clearer on the floor and darker in the furniture and covering all the walls. The verticality of the windows of the side facade seen here reflected in the decorative panels of the upper balcony. This directionality is emphasized by the hanging lamps in the center of the library. Under these there are desks that help define the different areas of study. The furniture also bears the stamp of Mackintosh.
Basements
In the second basement, which occupies only the rear of the building plan, secondary storage spaces and rooms are located. The building is removed from the line of street to create skylights that illuminate the space of the first basement. On this floor conference room, classrooms drawing, storage spaces, meeting facilities, coal, classrooms work in glass, classroom ceramic, classroom silversmith, classroom anatomy and the apartment is the concierge. All these spaces are distributed along a central corridor with access to both ends of the building. This is because the side streets have a steep slope and propitiate that may have entrances to the building at basement level or basement.

Low level
In the center of the ground floor the main entrance, which faces the street Renfrew is located. The distance acquired the building from the street is used in this central point to place the flight of stairs to the school entrance. Once inside we find the lobby, next to which is the space for the concierge and the main staircase in the front. On both sides of these services are women and men. Similarly to the lower floor, it also organized through a central corridor. On this floor are classrooms architecture, ornamentation, rooms center management, dressing rooms for men and women, and storage spaces. It located on the mezzanine between the ground floor and the first is the dining room of men and women.
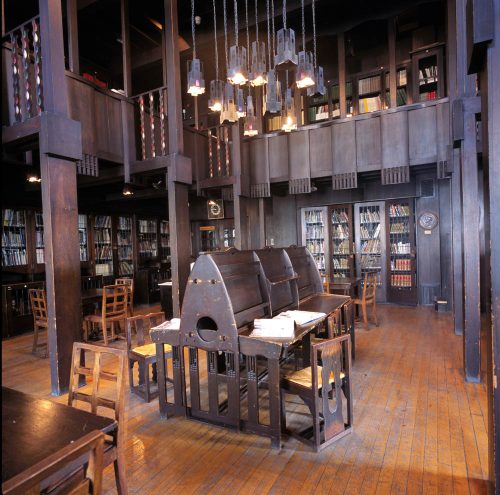
First floor
The first floor houses the library, the most spectacular building space, painting classrooms natural, the principal’s office, museum or showroom, antique rooms, rooms design and space for teachers. All classrooms overlooking the main facade feature skylights conditioned space and provide optimum light for life drawing. These are also the areas that take more height section.
Second floor
Between the first and the second floor is a mezzanine floor in another room they found life drawing, also with skylights; and double library space. In the second and final floor are classrooms composition, studies of the director and teachers, classroom embroidery, toilets for men and women, and a gallery with Bay Windows.
Structure and Materials
The building Mackintosh is organized into two bays. The structure is load-bearing walls, stone and brick. The floors are wood and wood and glass skylights. Inside they are finished in dark wood, especially in the library.
Video
