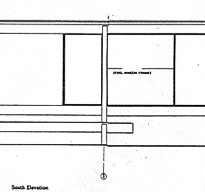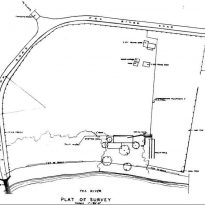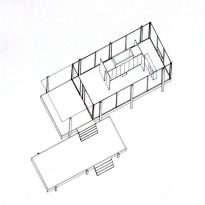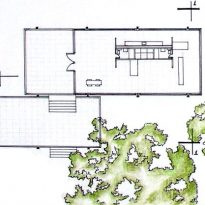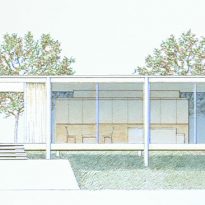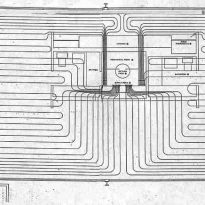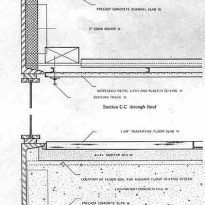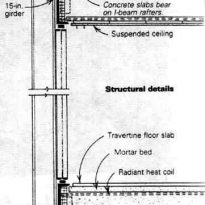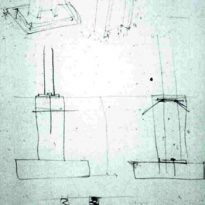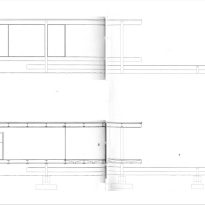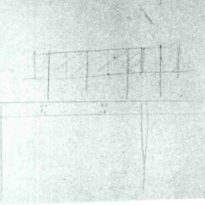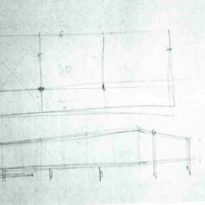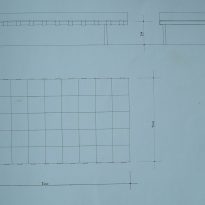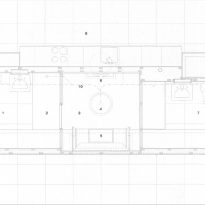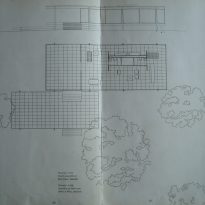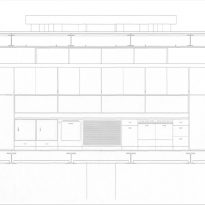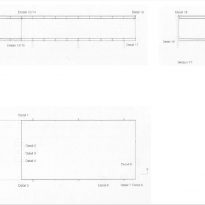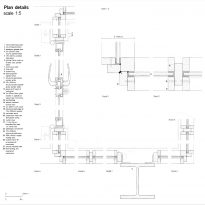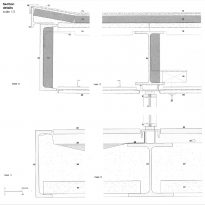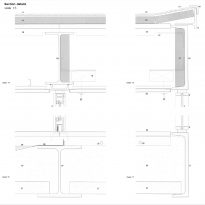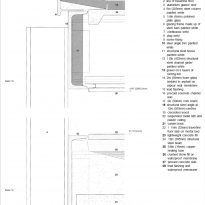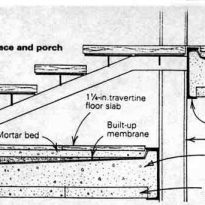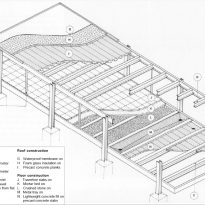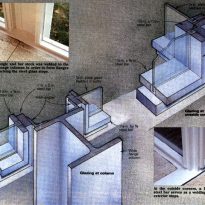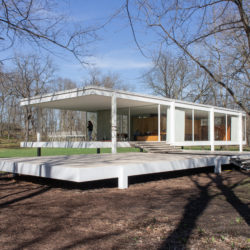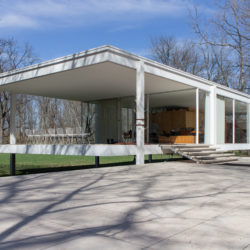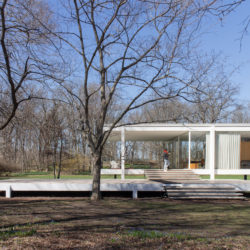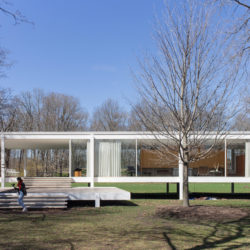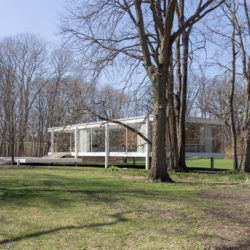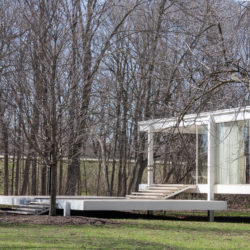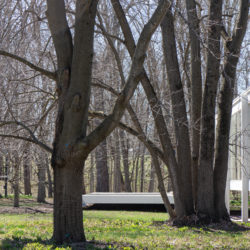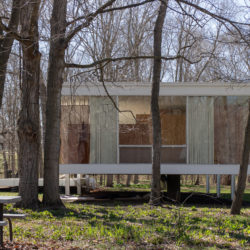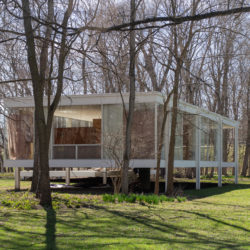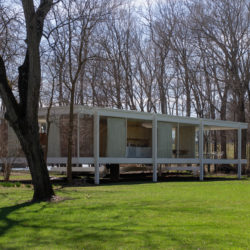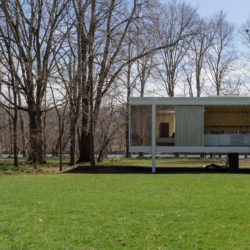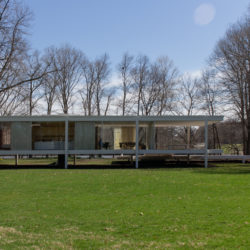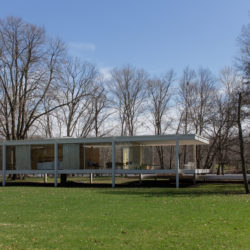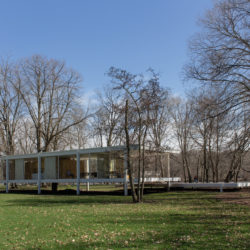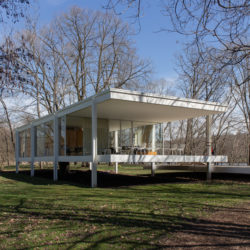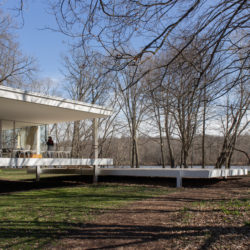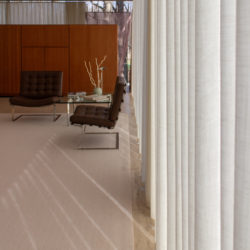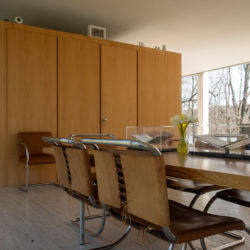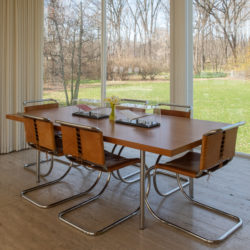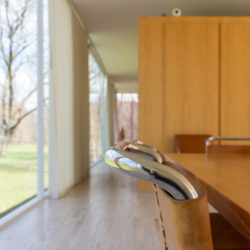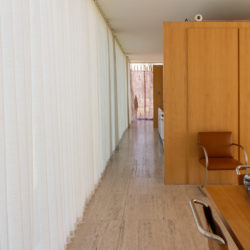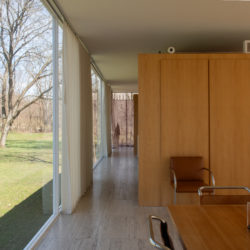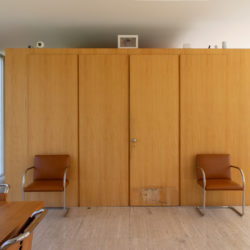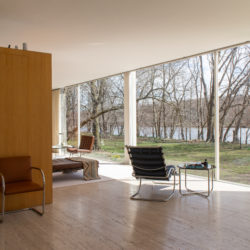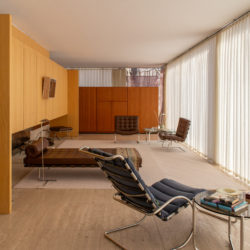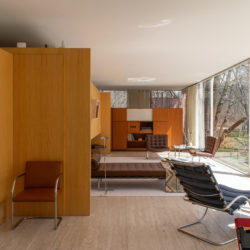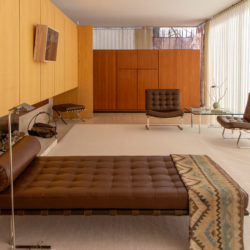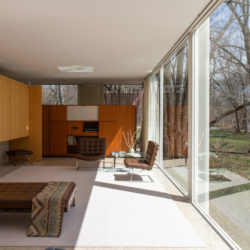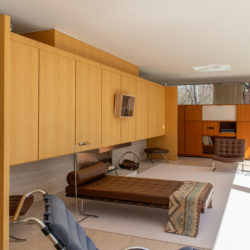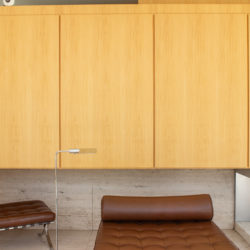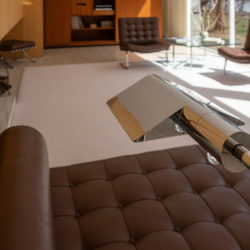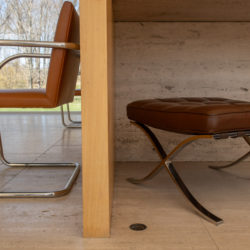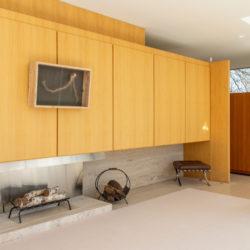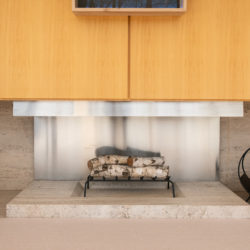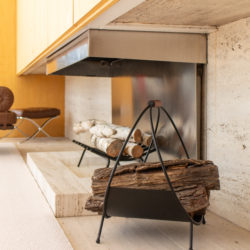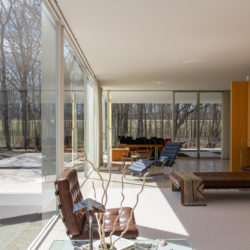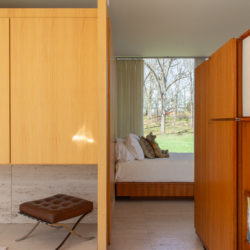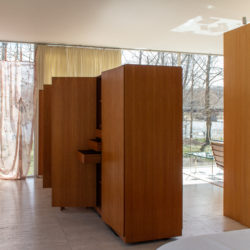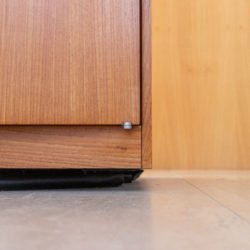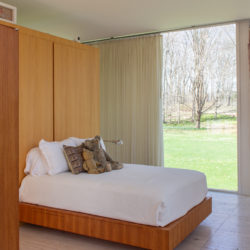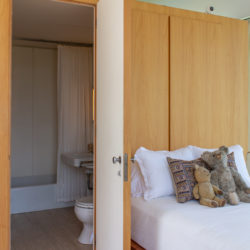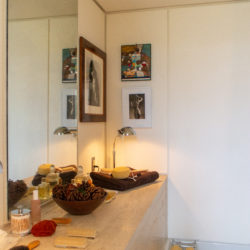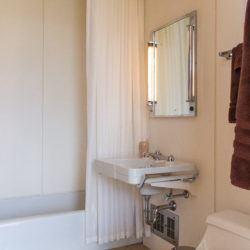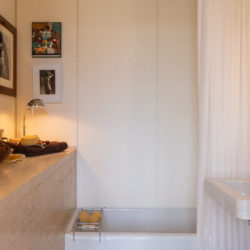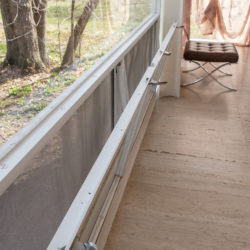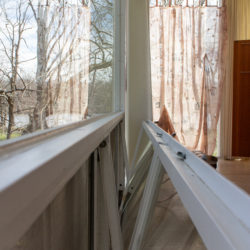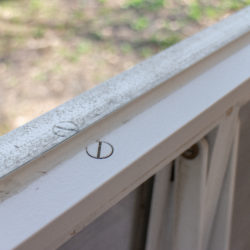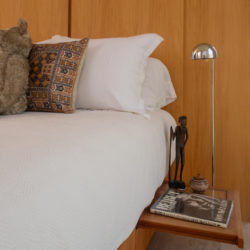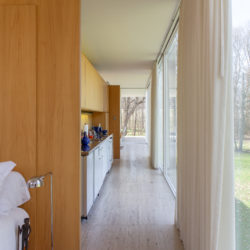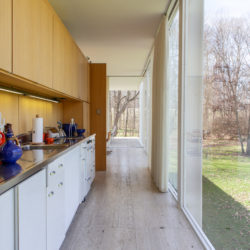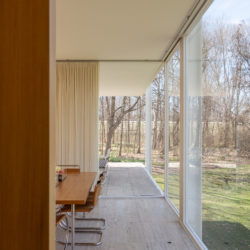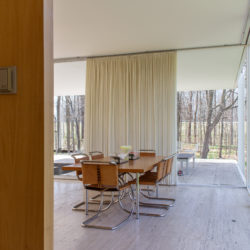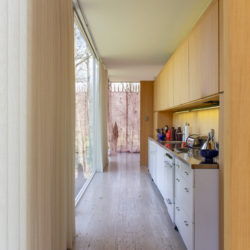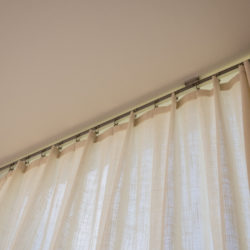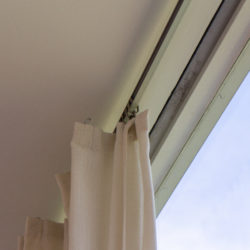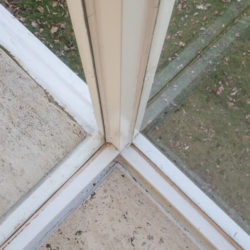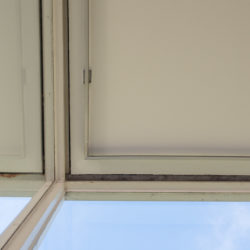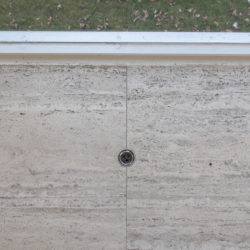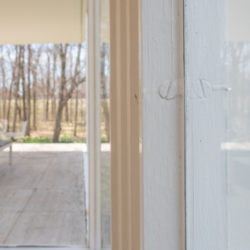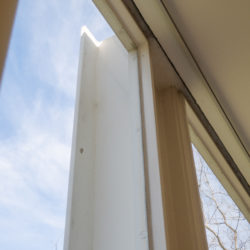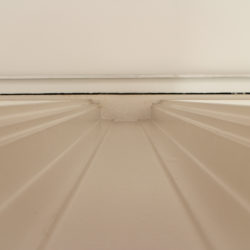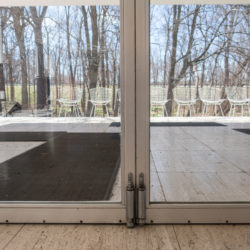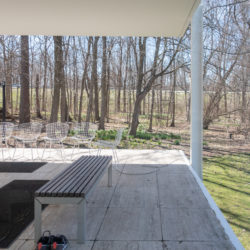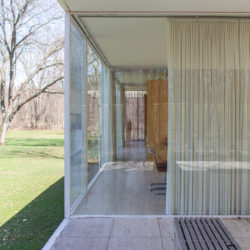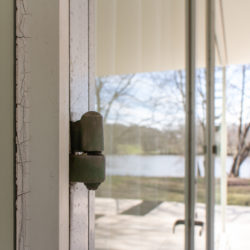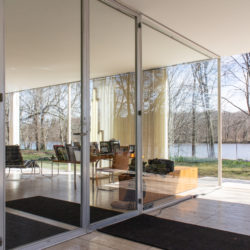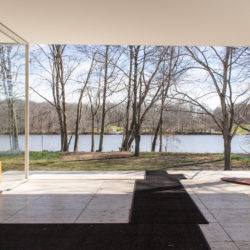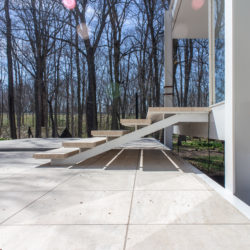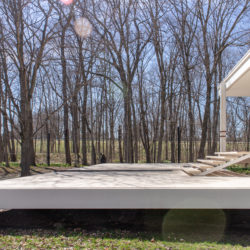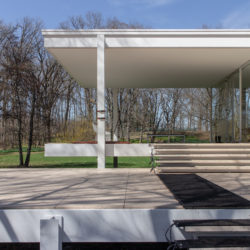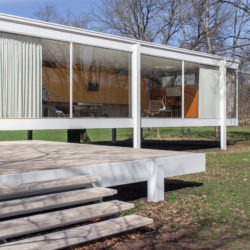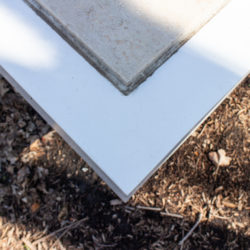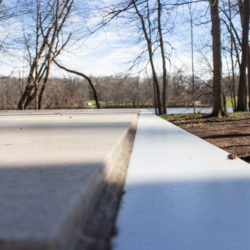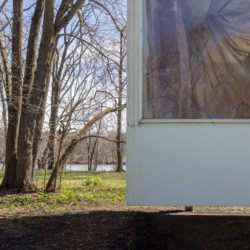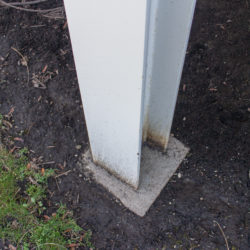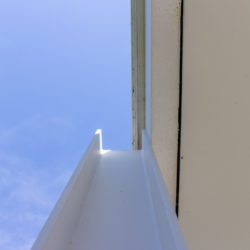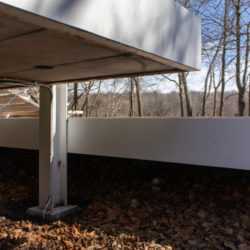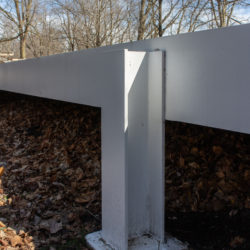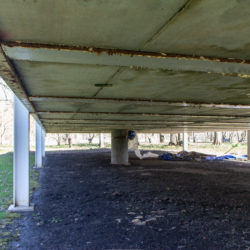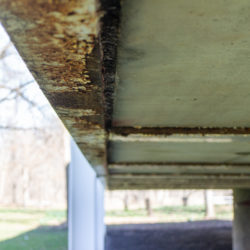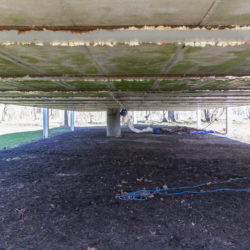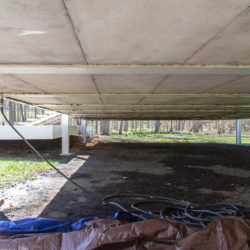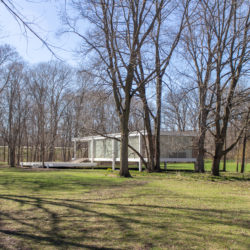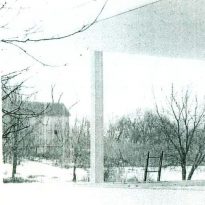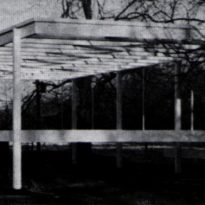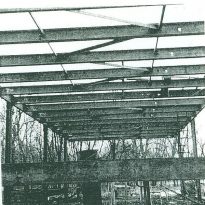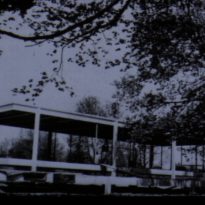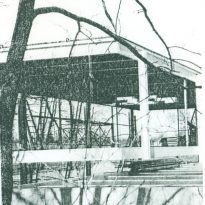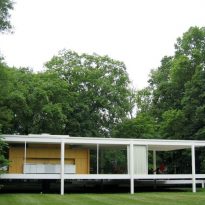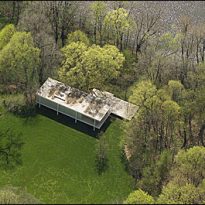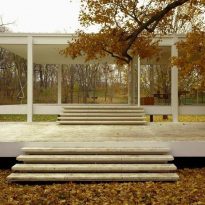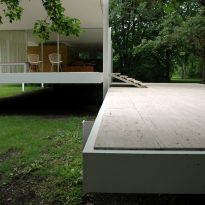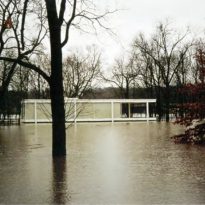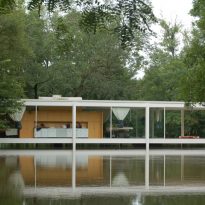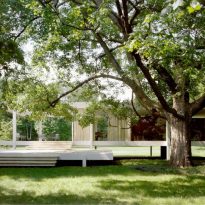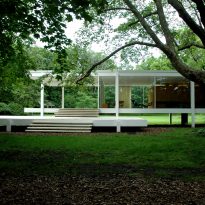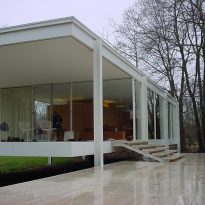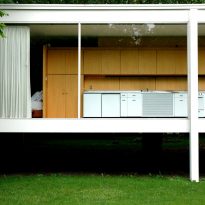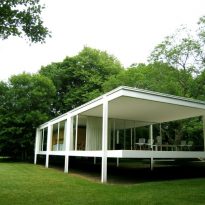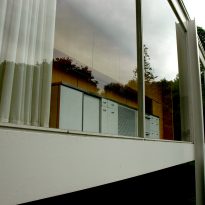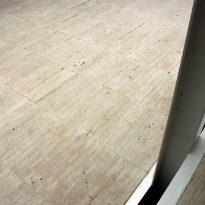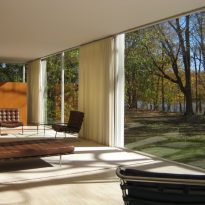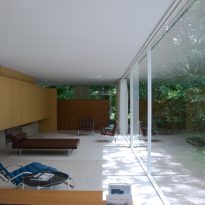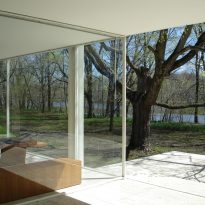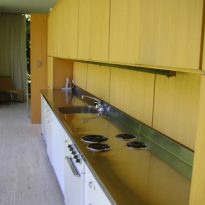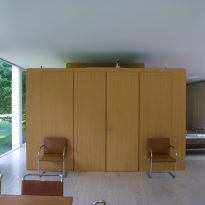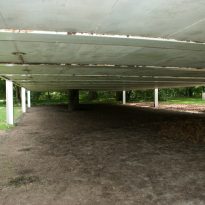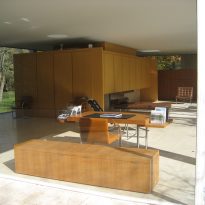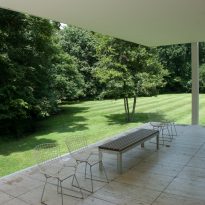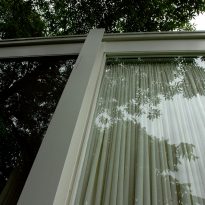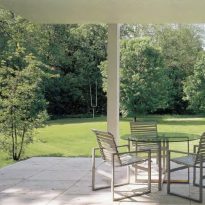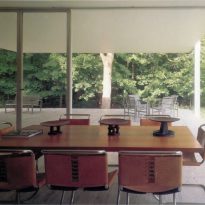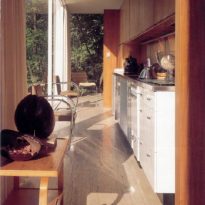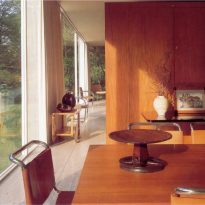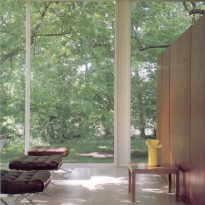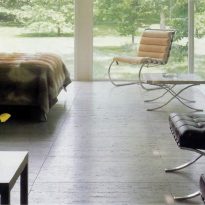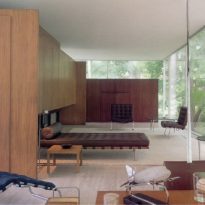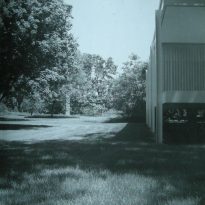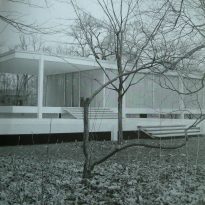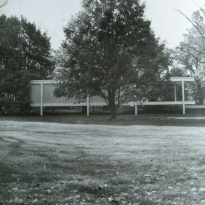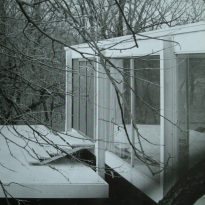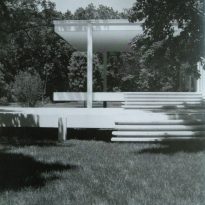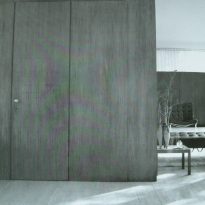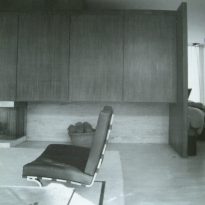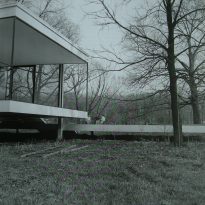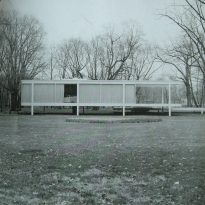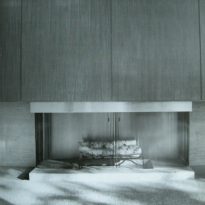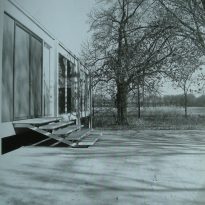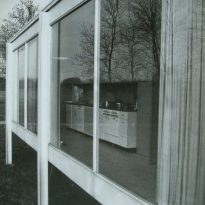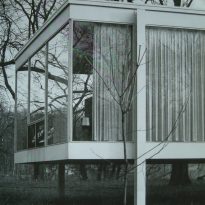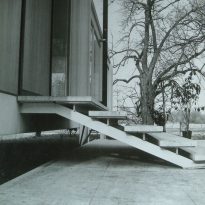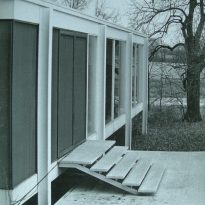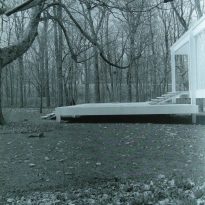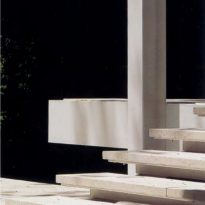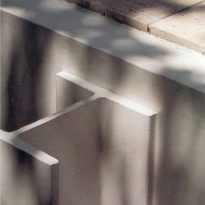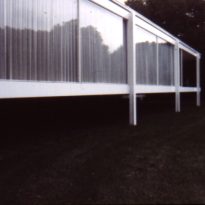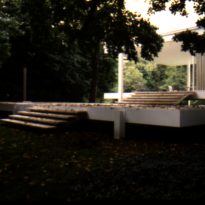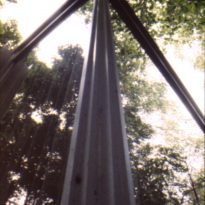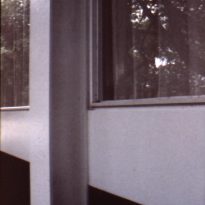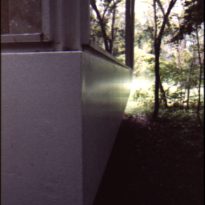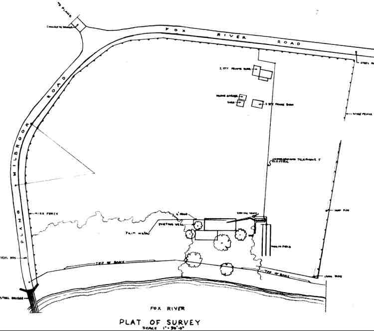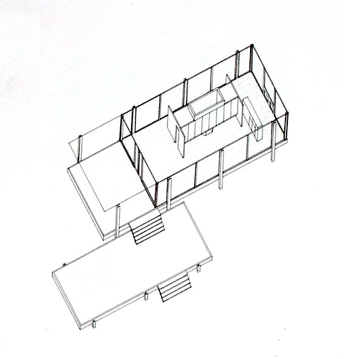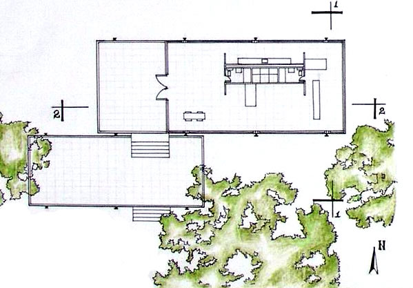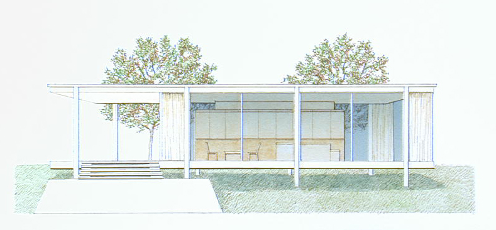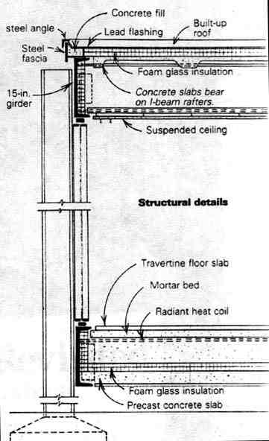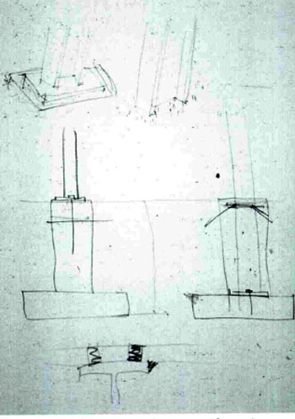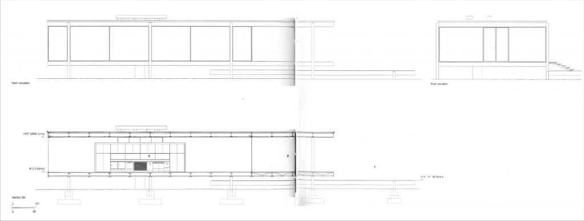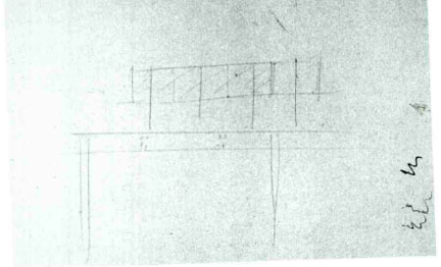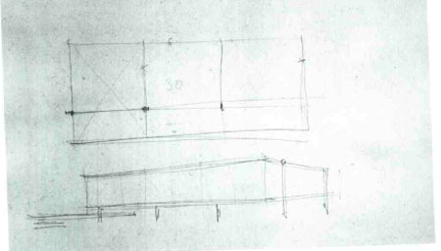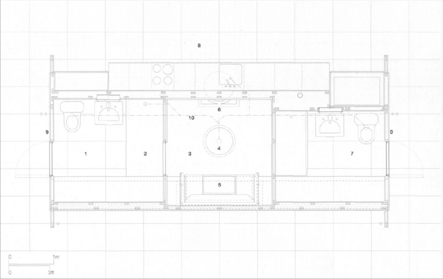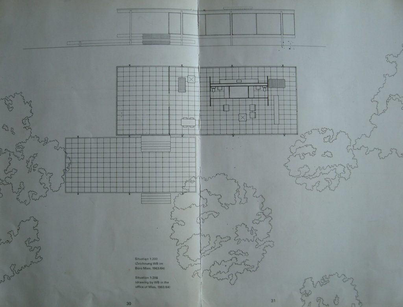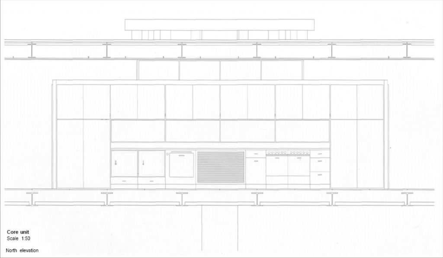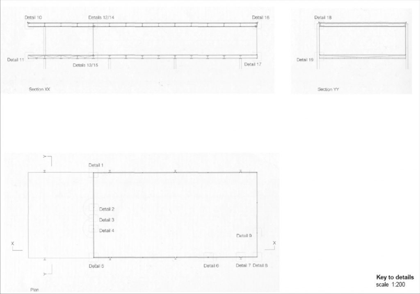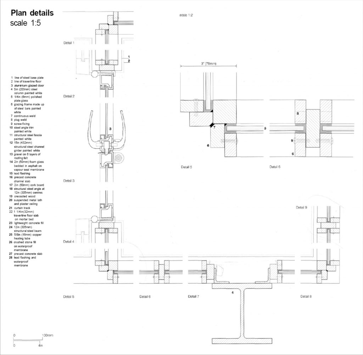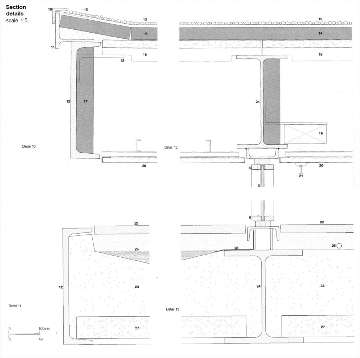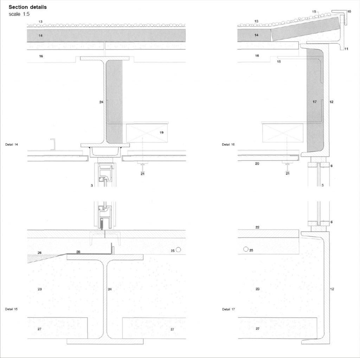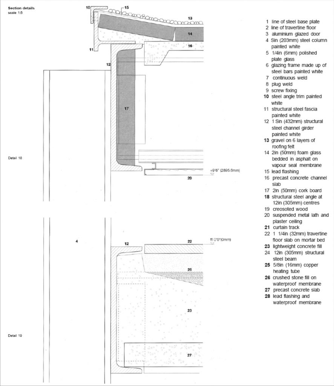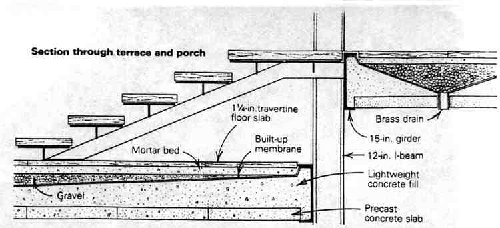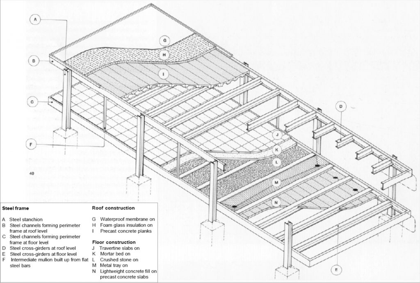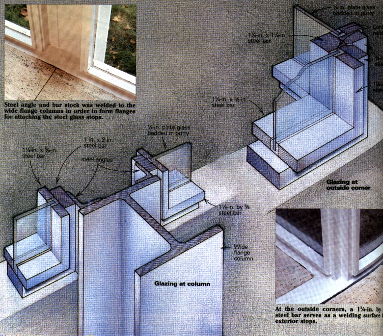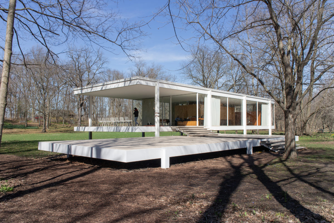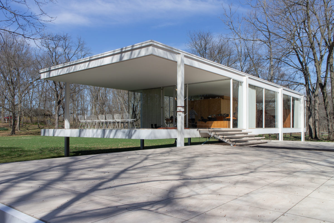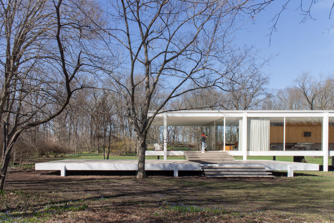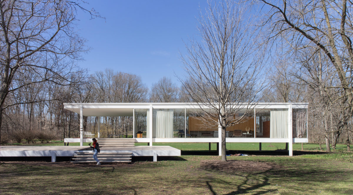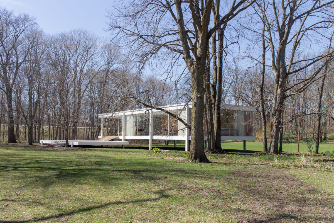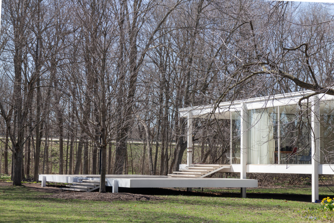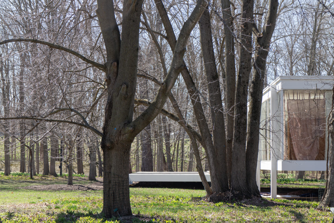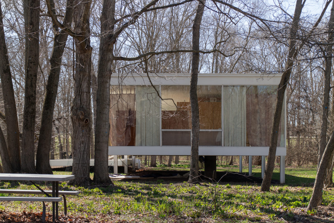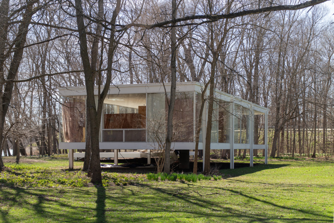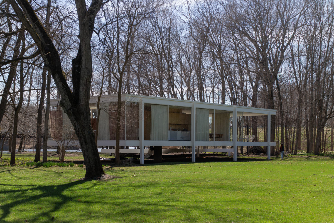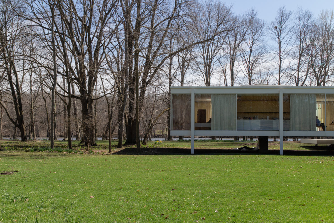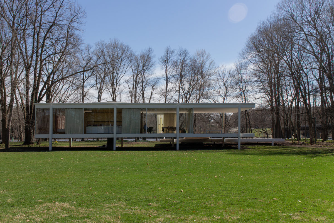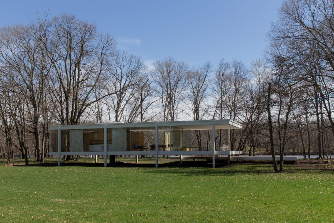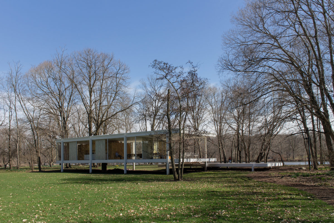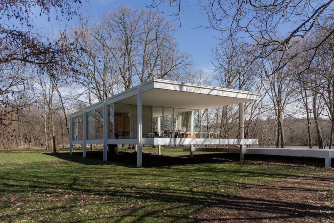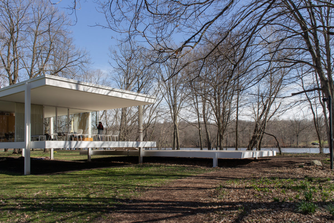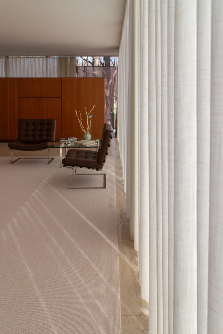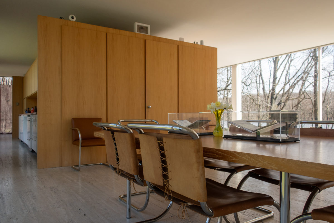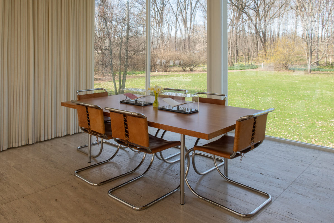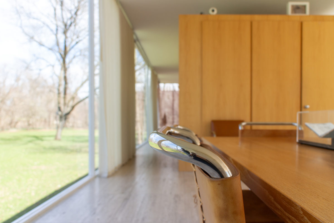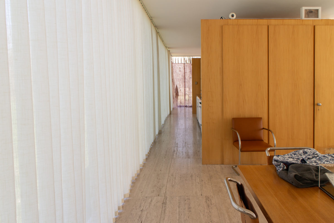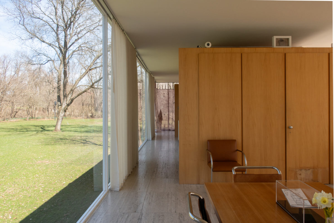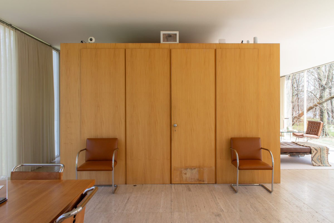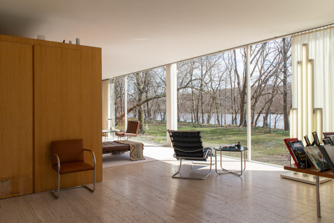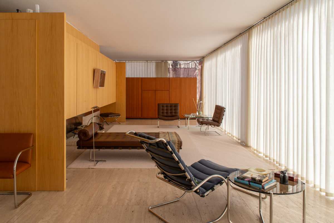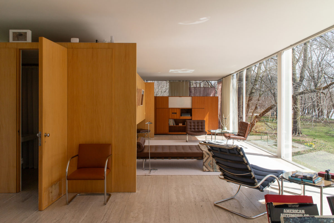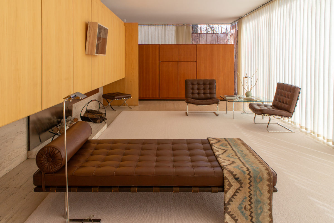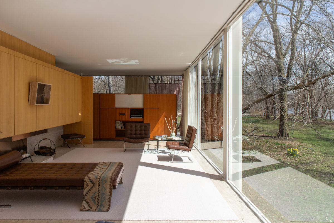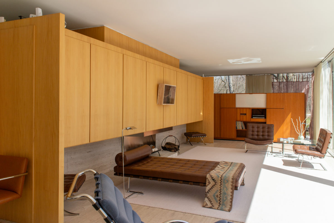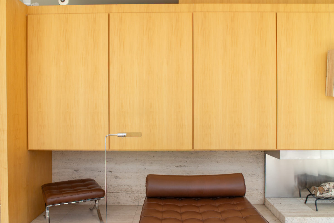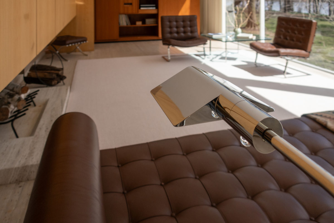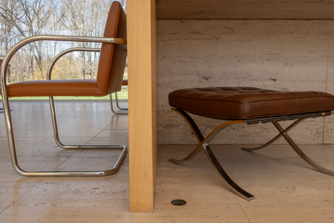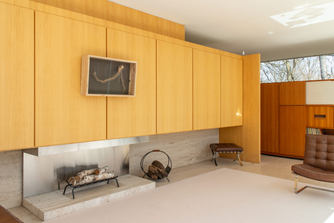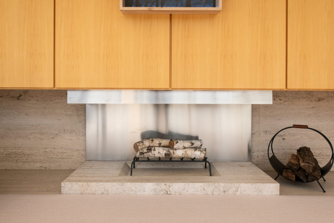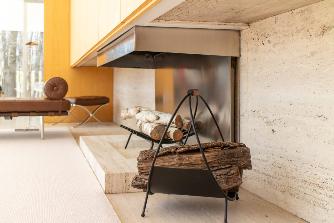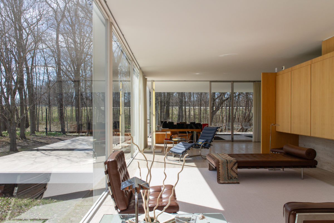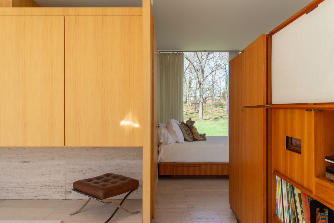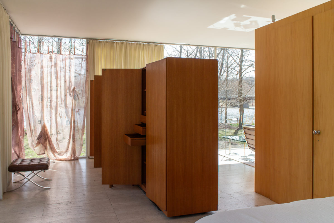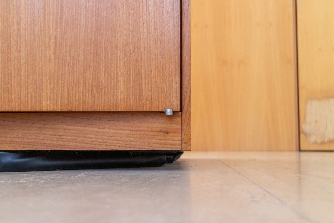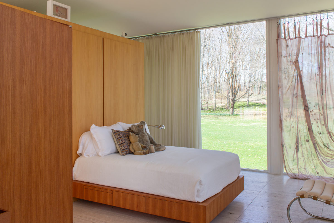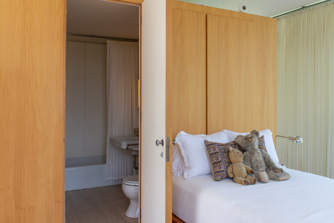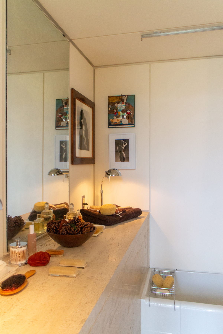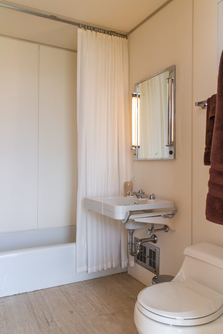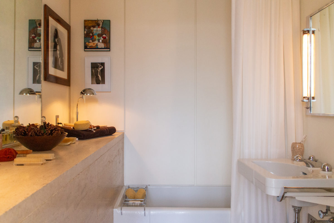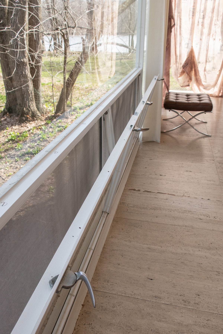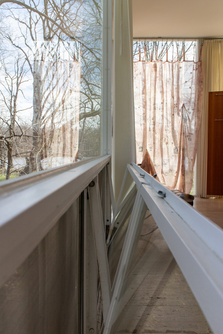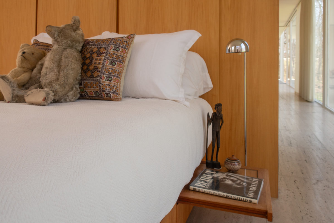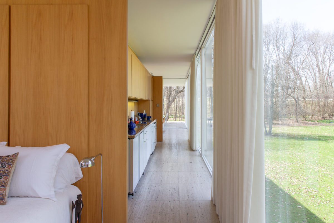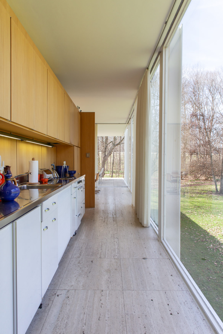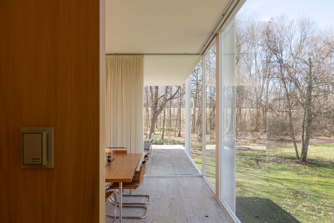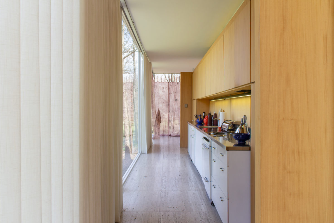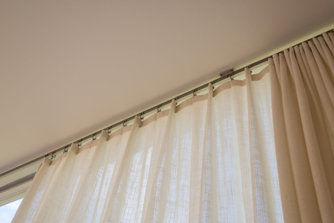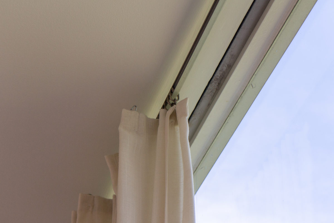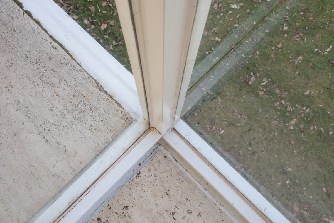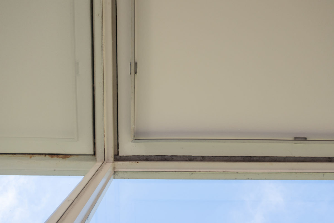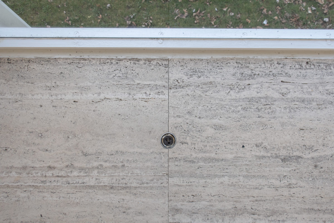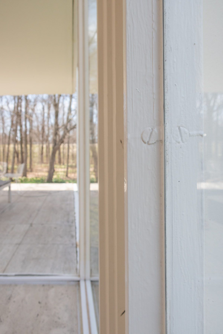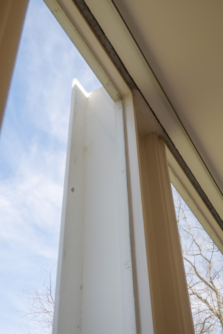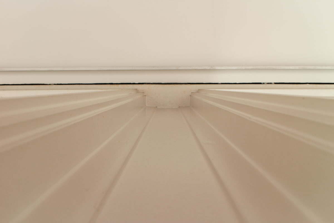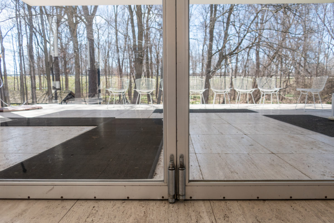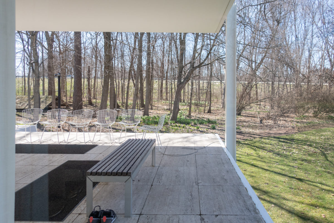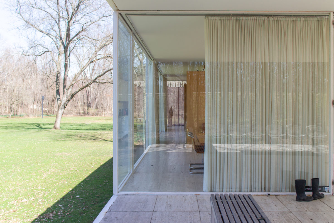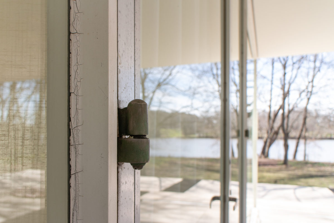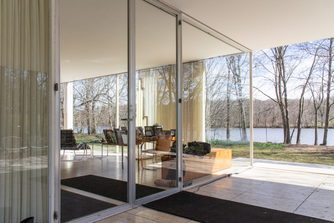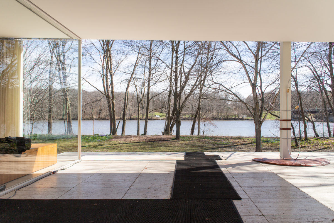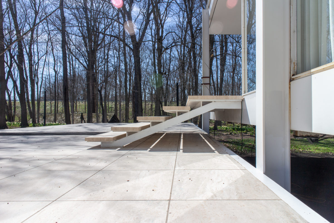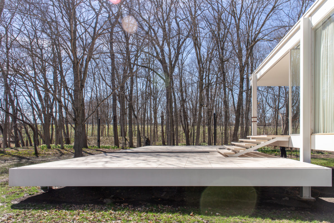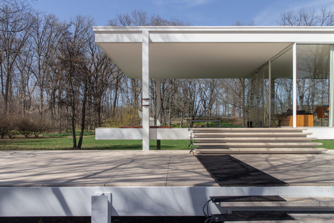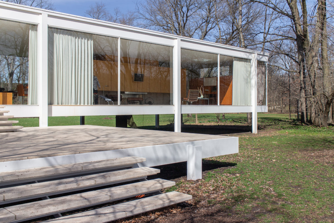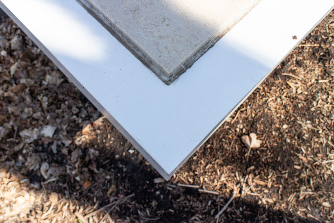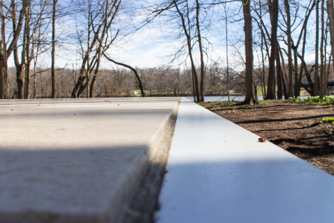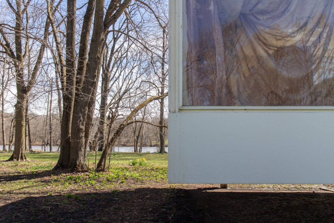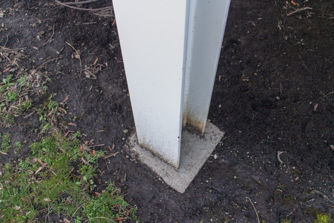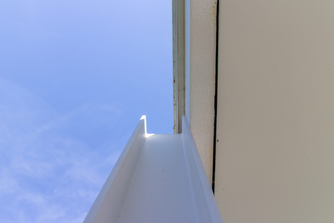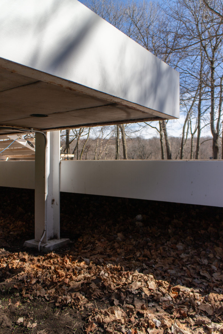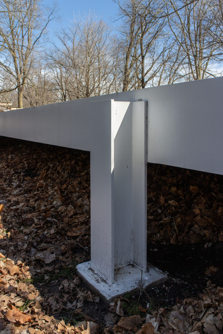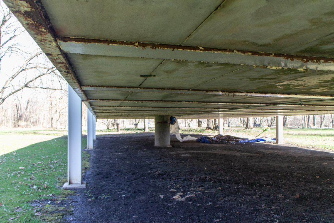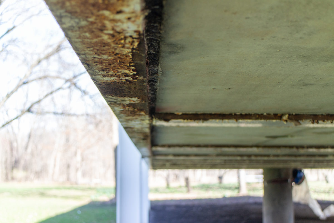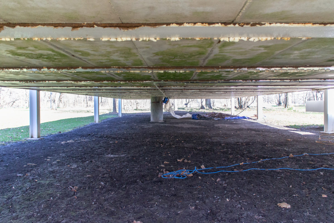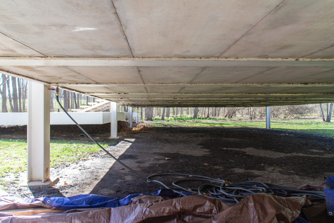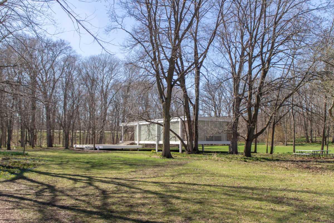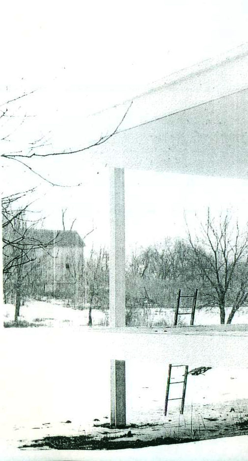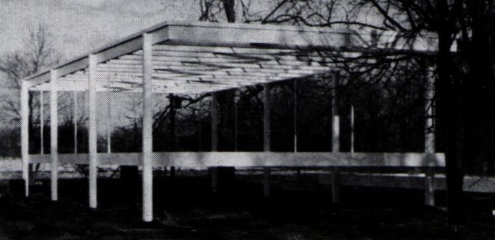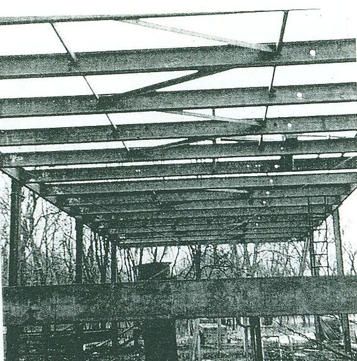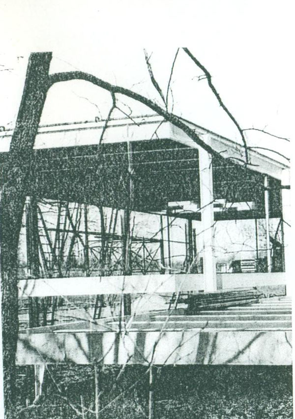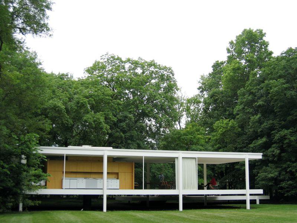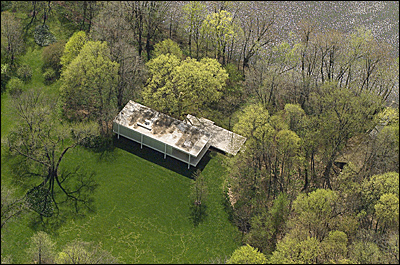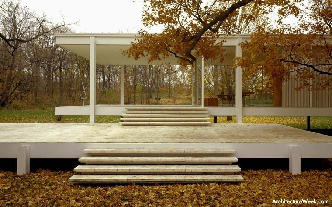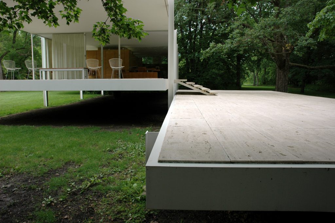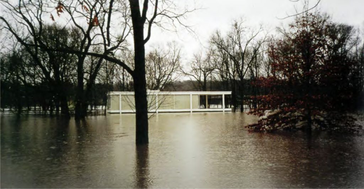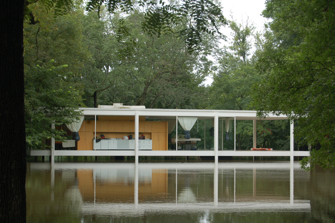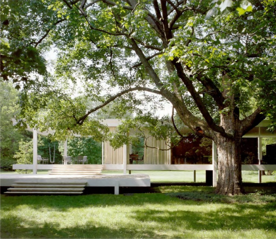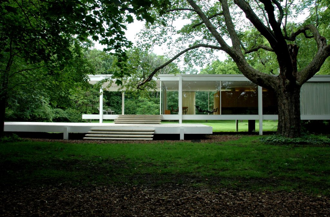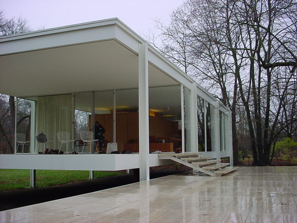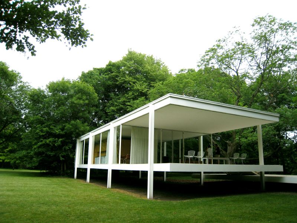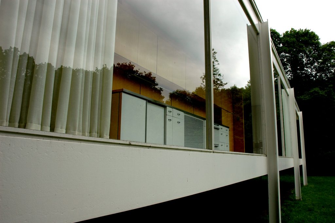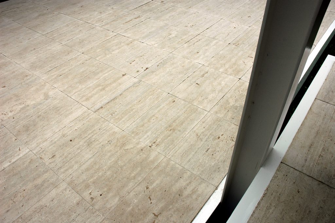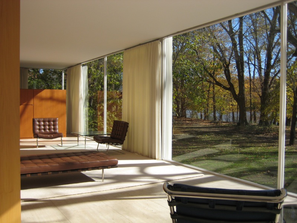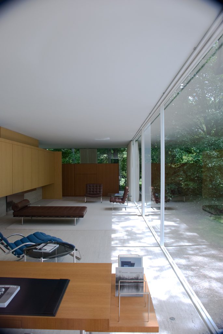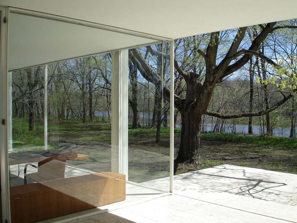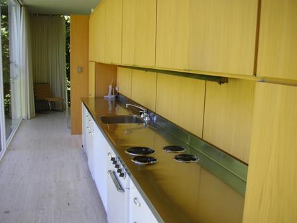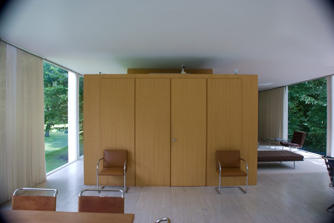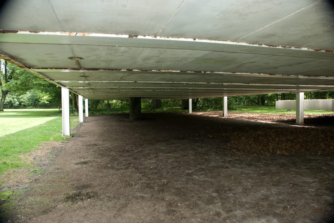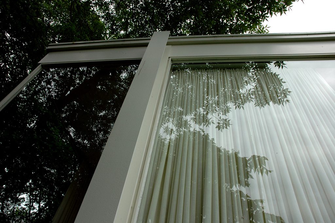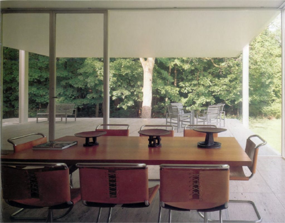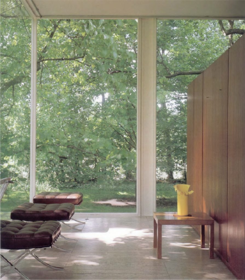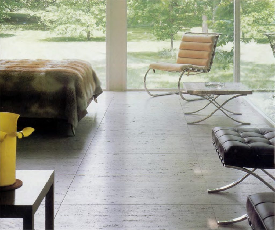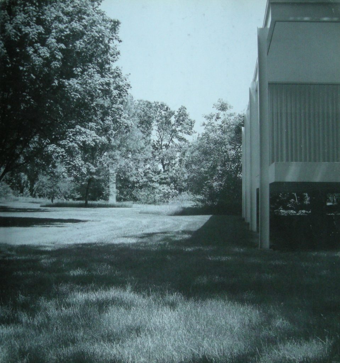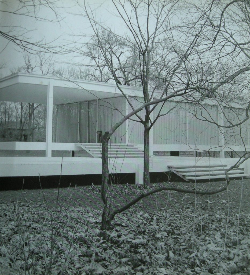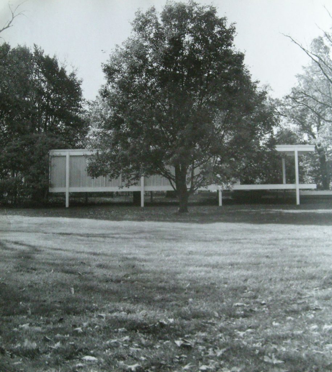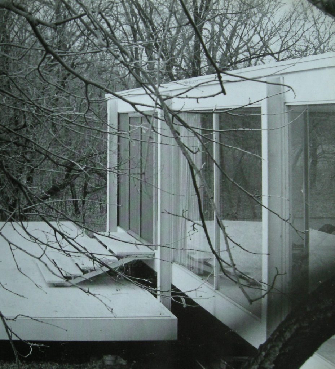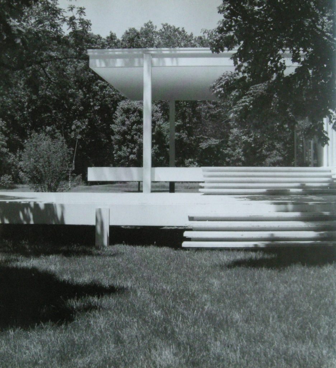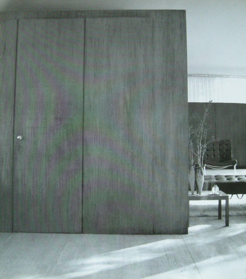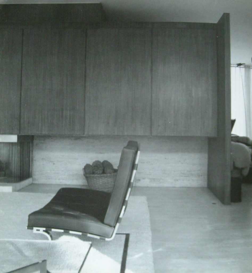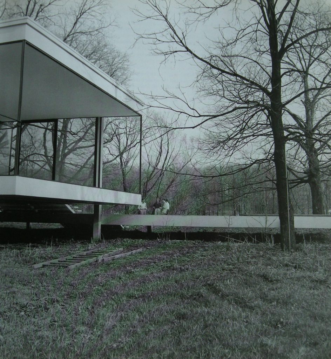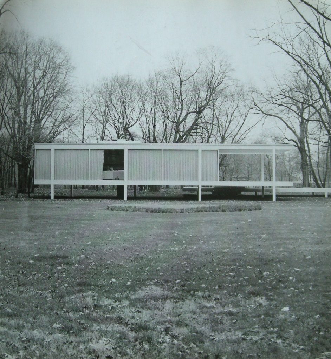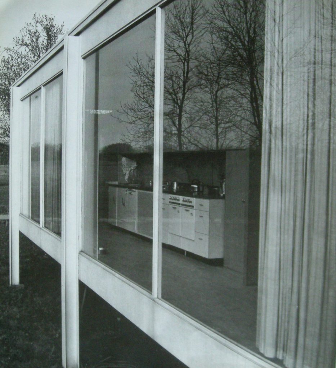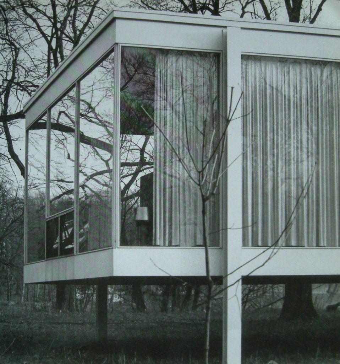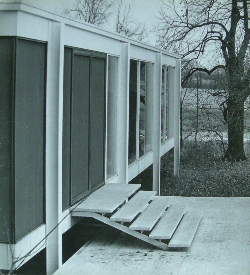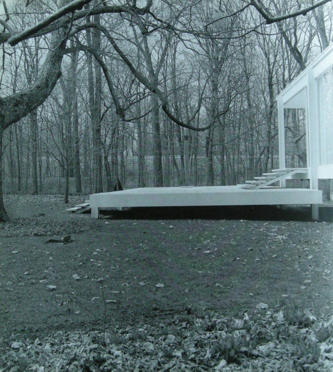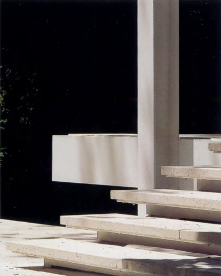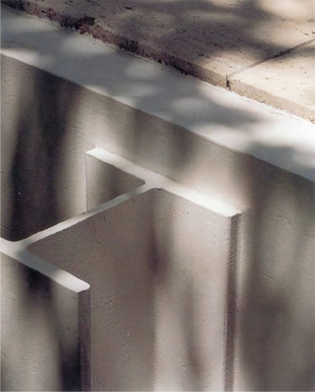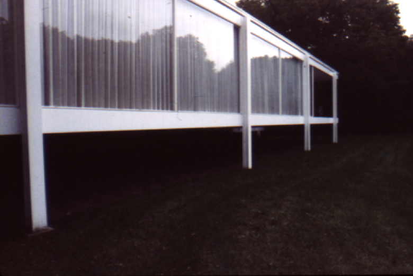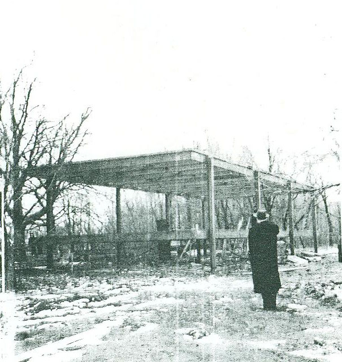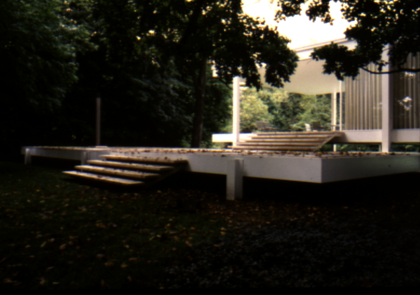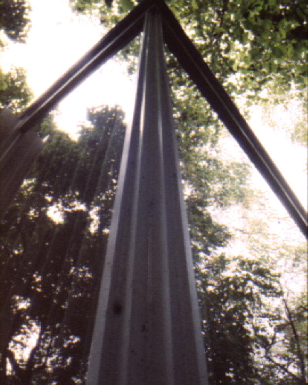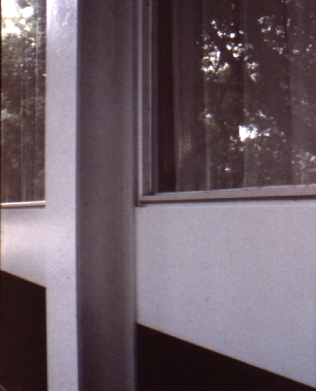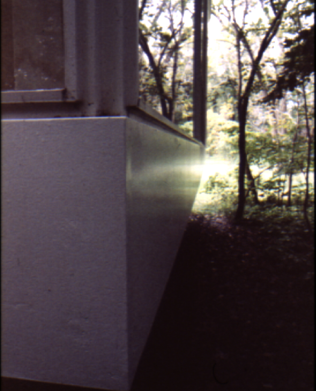Farnsworth House
Introduction
The design of the house was devised by Mies van der Rohe in 1946, on request of Dr. Edith Farnsworth, who wished to have at her disposal a second home in which she could spend part of the year in a relaxing and solitary environment.
The construction was carried out in 1950 and its cost, much higher than the original quote, was the cause of a severe falling-outs between the client and the architect. She accused him of having exceeded the commission and Mies believed that the rich Dr. Farnsworth lacked a sensitivity to his architecture. The doctor responded that when she moved into the house at the end of 1950, the roof was leaking water into the interior and the heating caused an effect of vapour condensation on the windows. Thus, the dispute ended up in the court where, eventually, they ruled in favour of the architect, forcing the doctor to pay an elevated fee which covered the surcharge of the house.
Regardless of the disagreements between the architect and client, the Farnsworth House presented a number of design problems. On top of those already mentioned must be added the lack of air conditioning, which caused an effect like a greenhouse in the interior during the warmer seasons.
The Farnsworth House has gone through many ups and downs. Sold in 1964 to another private owner, in 2004 two groups of North-American conservationists launched a campaign to raise funds to acquire it, since which it has been converted into a visitable space.
Although it ended up being difficult to live in, the elegant simplicity of the Farnsworth House is still considered today as an important achievement in the international architectural style.
Location
The house is situated amongst meadows and large trees, on the banks of the Fox River, in Plano, Illinois, United States.
The Fox River is prone to overflowing, due to the regions’ heavy rainfall. This is one of the principal reasons why the house was built elevated above the ground.
To the South, a large grove of trees achieves the function of protecting the house, by spreading its branches a considerable height over the travertine terrace.
Concept
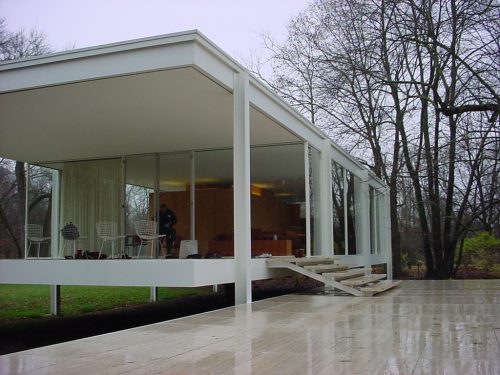
The house consists of a metal structure enclosed only by glass which creates the impression of a viewpoint, and pays tribute to the beauty of the space surrounding the house. The transparency allows that from the interior, one is fully conscious of the landscape, but also acts inversely to incorporate the interior of the house into the enclave in an innovative way. Mies acted fully aware of his responsibility and carefully studied each element in function of its impact on the new place he had dictated for it. The architect consciously chose the site conditions where it stands and the means of dealing with them.
The omission of an access route and any other elements of urbanisation has the intention of untying the house from any other human intervention in the proximity, whether by road or perimeter fence. The house remains between the trees as if on tiptoe, without disturbing the grass’ growth, nor the regularity and volume of the river when it overflows. The manifest will to preserve the natural order of the place in every way and for the house to experience nature unaltered is plain to see.
Located in any other place, on the same plot or another, it could have been different. Mies has decided to rely on the action of nature to frame the project and to act in participation with it. During spring, when the river overflows and rises up to 60cm below the base of the structure, the water completes the architect’s vision, achieving the projected image.
Description
The Farnsworth House, an icon of the architecture of the Modernist movement, is found situated in a natural setting, very close to a river, with one of its sides facing toward a forest which separates it from the current of the water, and another facing a small meadow.
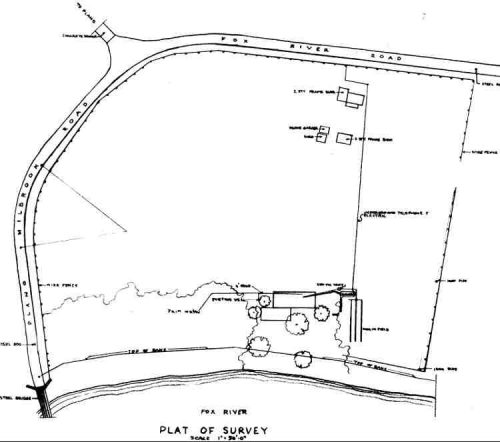
The building sits upon two rectangular platforms. The first of these, to which you ascend via four linear steps, has no walls or roof and acts as a terrace. It sits above the ground on four steel pillars. From the terrace, another five steps identical to the previous ones provide access to the second platform, situated 1.5 metres above the ground and on which the house is supported by eight steel pillars.
The elevated plane above the ground is utilised as much for the exterior as the interior, to avoid water leaking into the house at times when the river overflows.
The house, though it may not seem so due to its pursuit of transparency, is an architectural discourse; a meditation on “less is more” or “almost nothing”, to use Mies‘ words. A linguistic and spatial reductionism which is expressed in a Palladian villa, though it does not sit on a platform but on an empty space, using white beams rather than columns which function as a screen that seems to envelope the place in transparency; the space of the house, a volume of emptiness. It is an emptiness which his collaborator and admirer, Philip Johnson, would fill with intimacy, attempting to emulate his master in his own house, The Glass House, in New Canaan (1949).
Symbolism
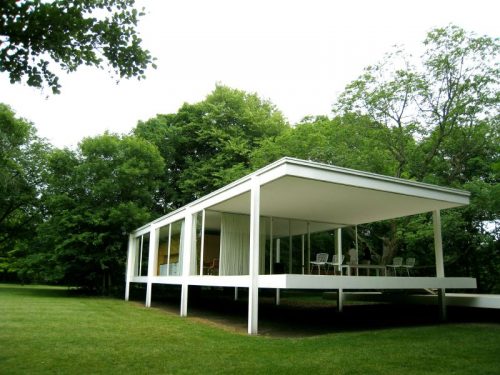
It is evident that a house which completely dispenses with exterior walls, as well as the interior partitions, supposes an explicit and absolute renouncement of one of the basic characteristics of domestic spaces: privacy. Furthermore, the paucity of elements used in the construction of the house signifies a brilliant synthesis of Mies‘ minimalist constructive philosophy: “less is more”.
At the same time, the complete glazing of the house’s walls allows those inside to view the surrounding countryside through them, in a way which allows the house to form part of its own natural environment, becoming almost invisible. In doing so, there is a denial of the very materials of which it is constructed, in a way which could affirm that the Farnsworth House, though a home, does not appear as one at all.
On the other hand, the separation of the house from the ground on which it sits atop pillars has been associated with the idea of purity, which is very much present in traditional Japanese architecture. The absolute dominance of glass alludes to the idea of connection between the interior and the exterior, between the public and the private; the last of which, in this case, being almost non-existent.
To bring the idea of certain architectural flow to its ultimate degree, it can be regarded as such: the complete connection between the individual and nature, interrupted only by the unavoidable presence of two bathrooms and a wardrobe.
Spaces
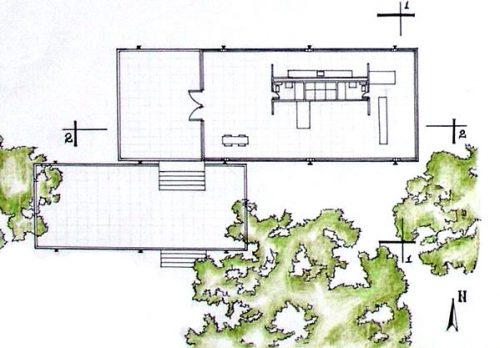
A central core made of wood houses the sanitary facilities and creates the separation between the kitchen, two bedrooms and living room. The house extends toward the meadow via the terrace and the levels are travelled between by steps.
It consists of a first space, covered but open to the exterior on three of its sides, which is used as a porch. Passing this, one enters the interior of the house, in which the attention is drawn to two fundamental features: the absence of walls and the interior divisions of the work.
The absence of walls
The house is completely lacking in walls, which have been substituted for floor-to-ceiling glass panels. It is only the curtains, if closed, which impede the vision of the interior at all.
Services core
A second characteristic of the house is that it has no interior divisions made on site. We find only, towards the centre of the space, a wooden core which houses two bathrooms separated by a wardrobe and beside which the kitchen is also located- a so-called “American style”.
The architect stipulated that the interior distribution accommodate all the functional requirements, installations, bathrooms and kitchen without interrupting the glazed perimeter. The core was situated at the extreme opposite side to the porch, close to the North enclosing wall and, in relation to the mullion of the wall, halfway between the pillars of the façade. In this way, the living space is ordered, orientated toward the sun and the river. The bedroom area is at the furthest extreme from the entrance and the kitchen is to the North.
The asymmetric central core does not reach to the ceiling, except in its central part. It contrasts with the steel and glass façade, as it is built mainly from plywood. The core is the only space where any elements pierce the flat ceiling or planes of the floor. Drains and pipes pass through the floor and a vertical shaft which contains the bathroom vents and the chimney flue travels through the roof and exit the exterior, also allowing access for services such as electricity and water. These utilities are concealed, built in the most discrete and inaccessible areas of the slabs, becoming almost as invisible in the interior as the exterior of the house.
Resolution of the interior spaces
The remaining volume of the interior of the house is not compartmentalised, though the living space is differentiable, where we find a fireplace, a dining room and two “bedrooms”.
Mies determined the proportions and form of the box while barely pre-calculating the dimensions of the needs of the project. This is demonstrated by the fact that even the most imprecise draft of the services core clearly incorporates the perimeter of the floor and the location of the pillars. In this way, once the structure had been resolved, they studied the interior elements which had to fit into the project.
This demonstrates a significant change in the manner of proceeding, in comparison to the European projects, where the structure appeared as a grid system punctuating the plane, once the order of the spatial arrangement had been fixed.
In the sketches, it can be seen that in no case is the previously agreed surrounding structure challenged by the interior divisions. The proportions of the floor, the positioning of the pillars, the porch area and the mullions of the carpentry of the enclosed space are conditions which remain invariable. The architect proposed that the interior distribution had to encompass all the functional requirements, installations, bathrooms and kitchen without interrupting the glazed perimeter.
Structure
Relationship with the body of water
The volume of the Farnsworth House is situated above the terrain in parallel with the flow of the river. However, when the water overflows it floods the margins and erases any reference to the banks. Mies designed a structure on pillars whose surfaces would have minimum contact with the ground and which would not hinder the water’s flow. In this way the horizontal planes are maintained, fundamentally separated from the original terrain.
Static structure
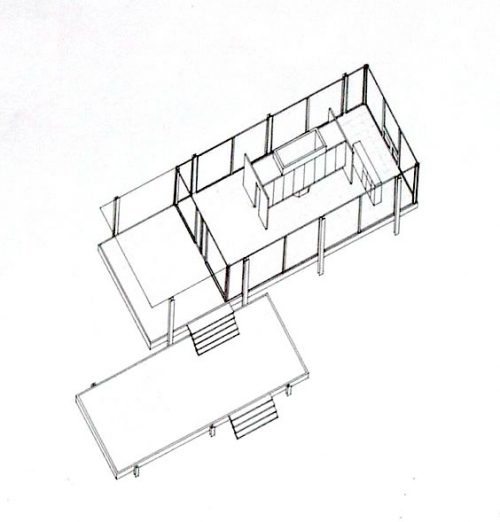
In terms of static structure, the Farnsworth House is the maximum expression of minimalism, using only the minimum elements necessary to assure the stability of the house. These elements form the eight columns, separated by a distance of 6.6 metres, which support the two slabs which form the floor and roof.
Pillars
The pillars, which are situated tangentially to the outer edge of the slabs, do not interrupt the horizontal planes. The floor and roof conform in the same way. The pillars are formed by a continuous single-piece profile, from the floor to the top of the roof. The vertical line dominates over the projection of the structure and parallel to the two planes- the lower one of the floor and the upper of the roof- which helps to reinforce the equivalence between the two.
Slabs
The structure is formed by a steel framework, meticulously crafted with beams and columns, which supports the prefabricated cement slabs used for the floor and roof.
The slabs overshoot the structure of columns by 2.75m, creating corners free of columns which help to emphasize the immateriality of the house.
Facade
The façade is made from individual panels of glass which run from floor to ceiling, fixed to the structure by steel frames.
Materials

An architectural work made of steel, laminated glass and Roman travertine panels for the roof and floor.
Pillars
All the steel pillars which support both platforms are square-sided and have been treated by sandblasting, to polish them once in place. Later, they were painted white, so that their welds would be practically invisible.
The connections are structural steel welded in a way which reduces their visual presence to a minimum.
Floor
The floor of the house is made of two layers which house a heating system between them (the so-called underfloor heating), along with the drains for the domestic plumbing which run off into a circular central disposal unit. The run-off of water from the roof also flows into the unit, it being a flat roof slightly inclined toward the centre.
The travertine marble floor was placed in a way that the tiles are not interrupted or perforated, thus creating a smooth transition between the interior and exterior.
This detail, combined with the flat, continuous roof and the completely straight façades, make the house appear like a box which has been “slid” onto the structure of columns.
Facade
The panels which form the façade of the house are simple glass with a thickness of 0.64cm, kept in place by steel frames constructed with W-shaped angles and bars. A continuous curtain provides privacy and shade to the inside of the house.
The only operable pieces of the façade are the double door and the two windows located in the lower part of the Eastern façade.
The effect of this completely transparent façade is a blurring of the usual boundaries which define the domestic setting. In the Farnsworth House, the distinctions between the public and the private, interior and exterior, often disappear.



