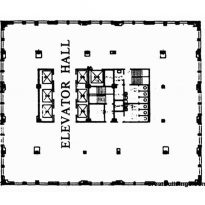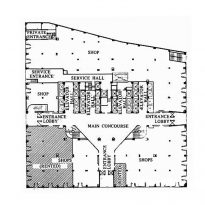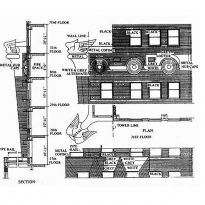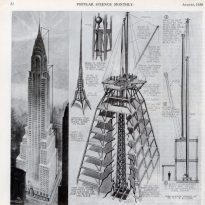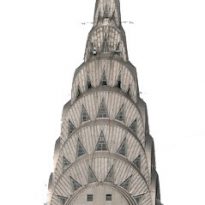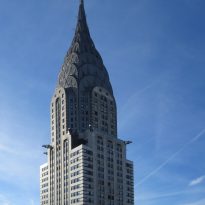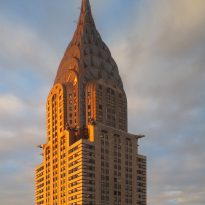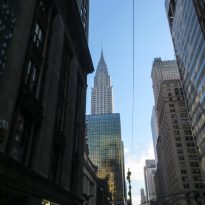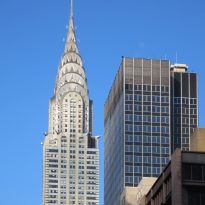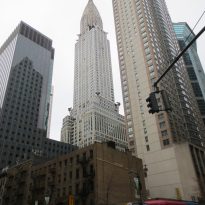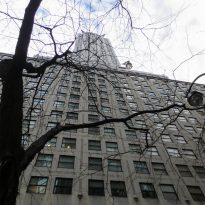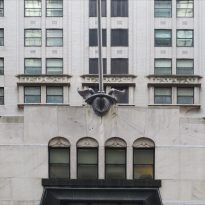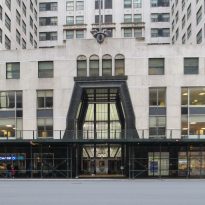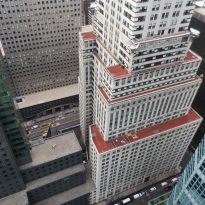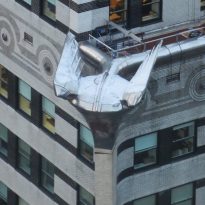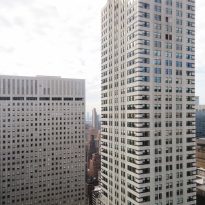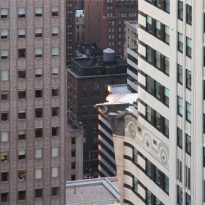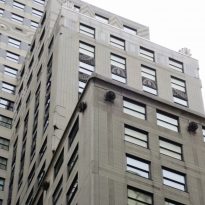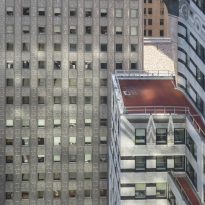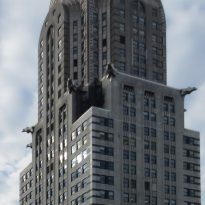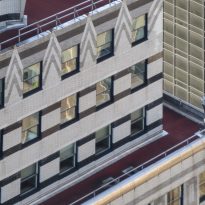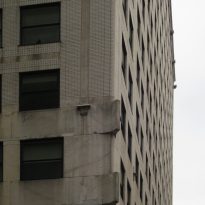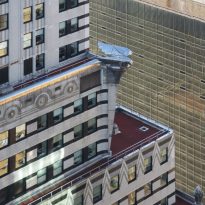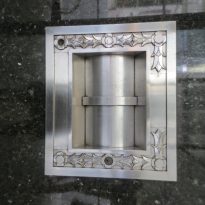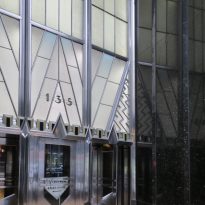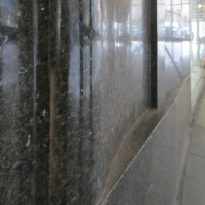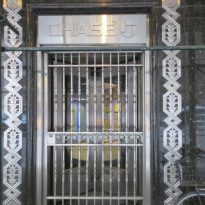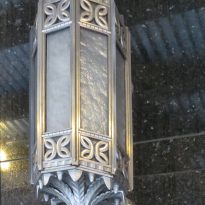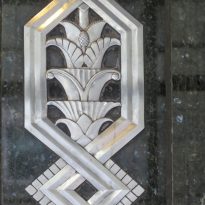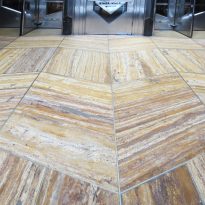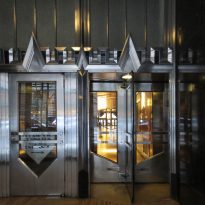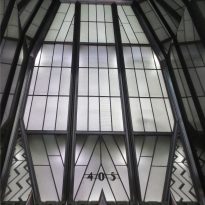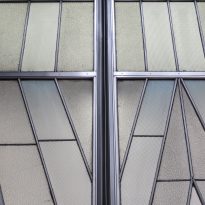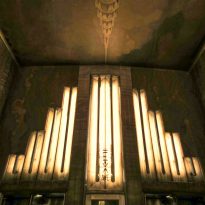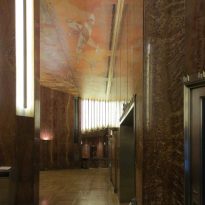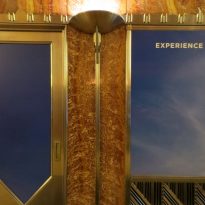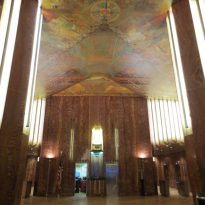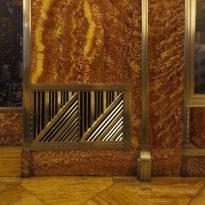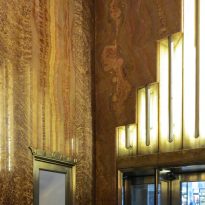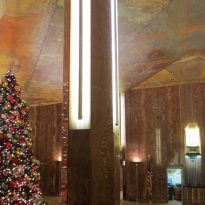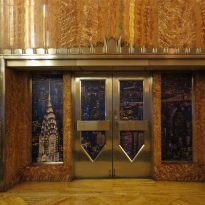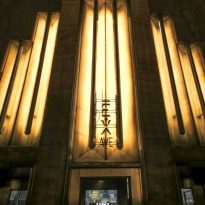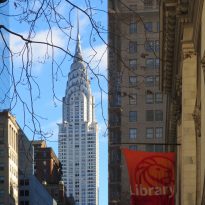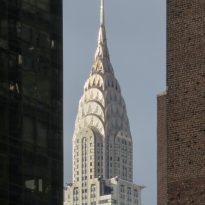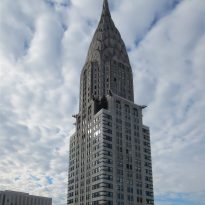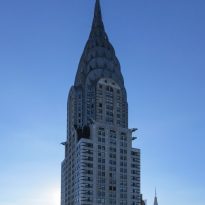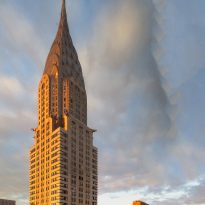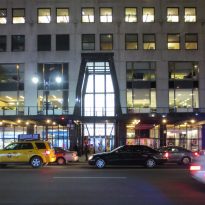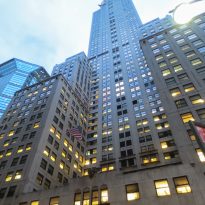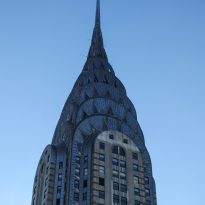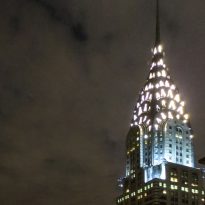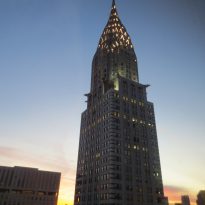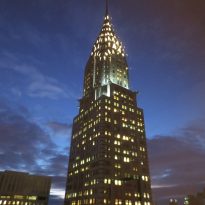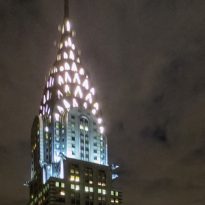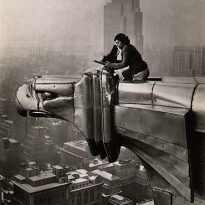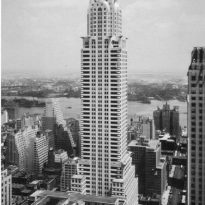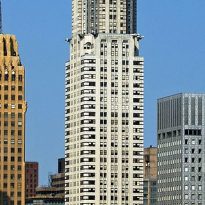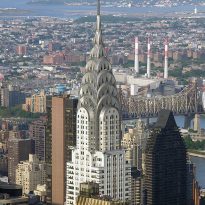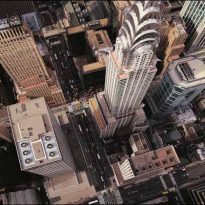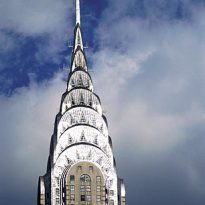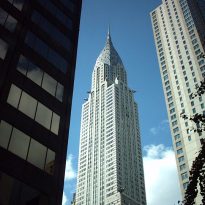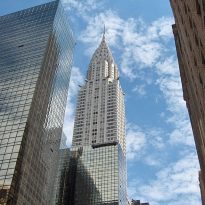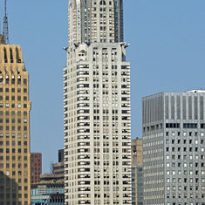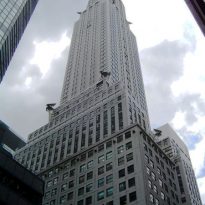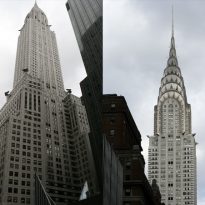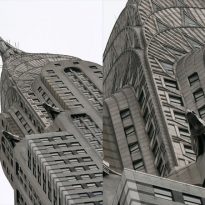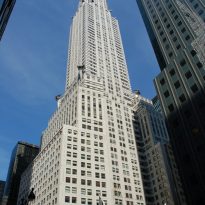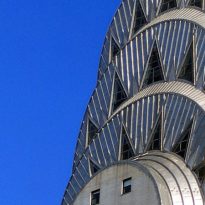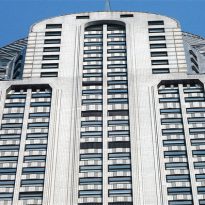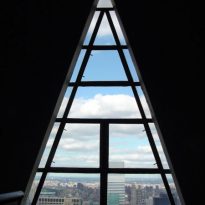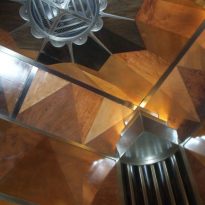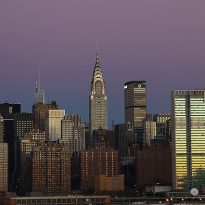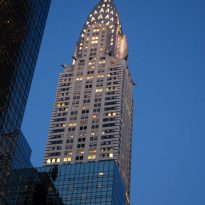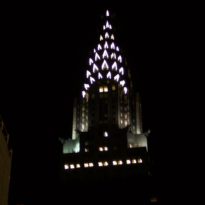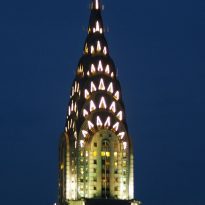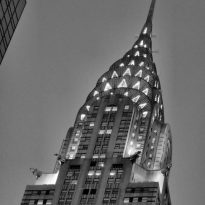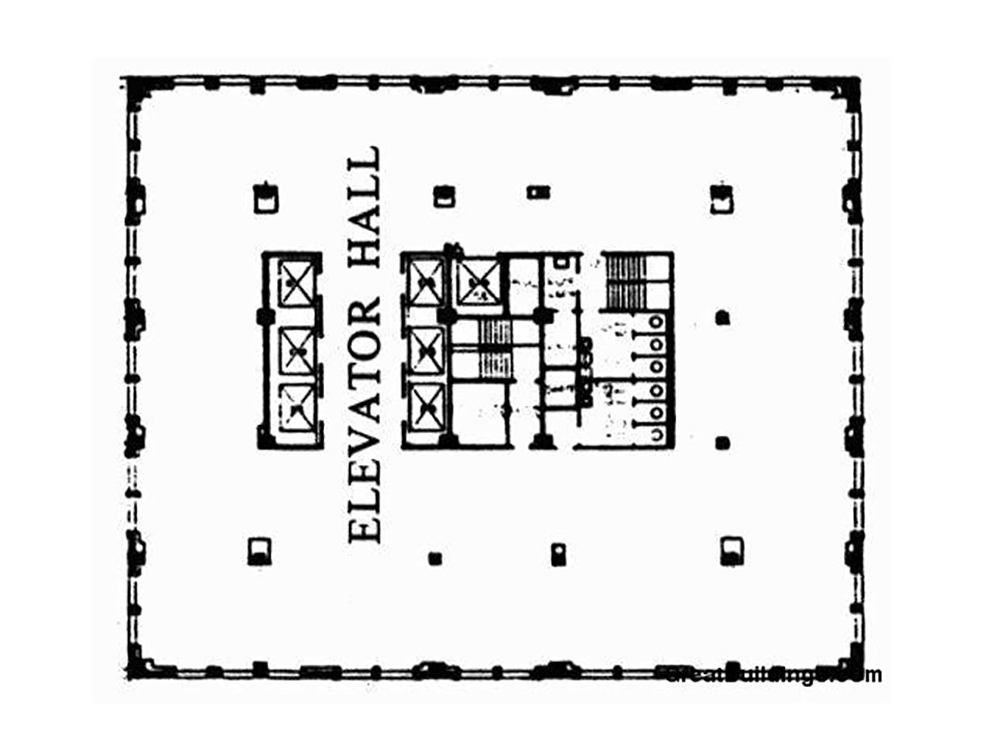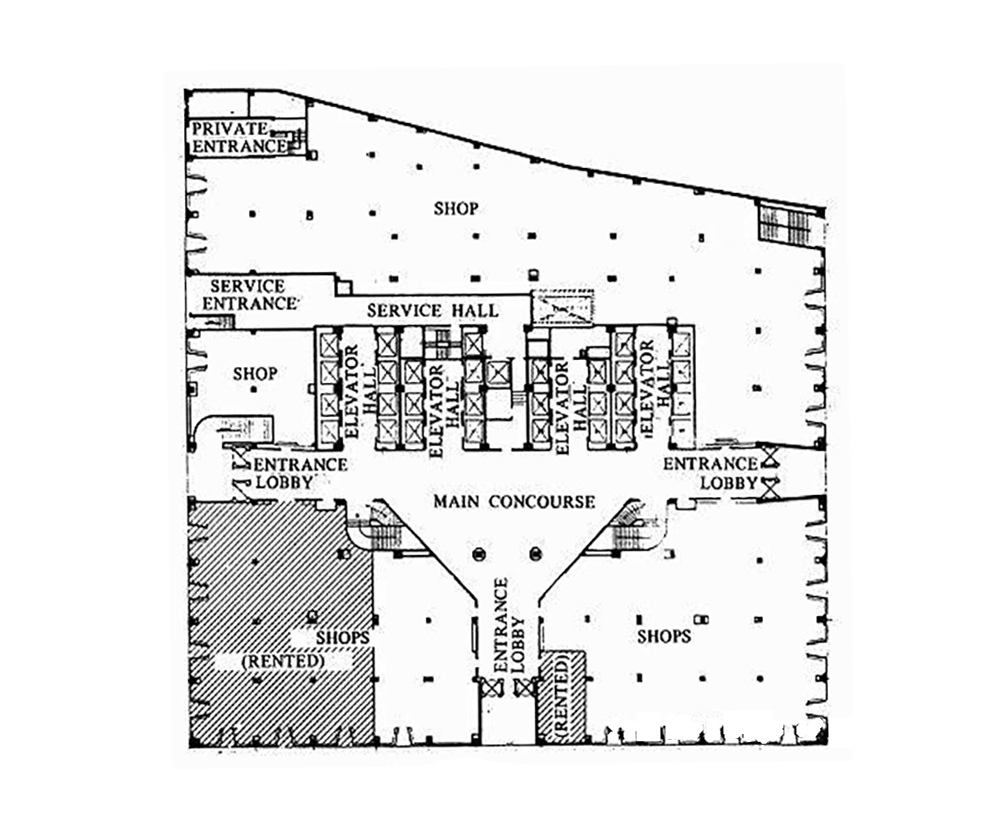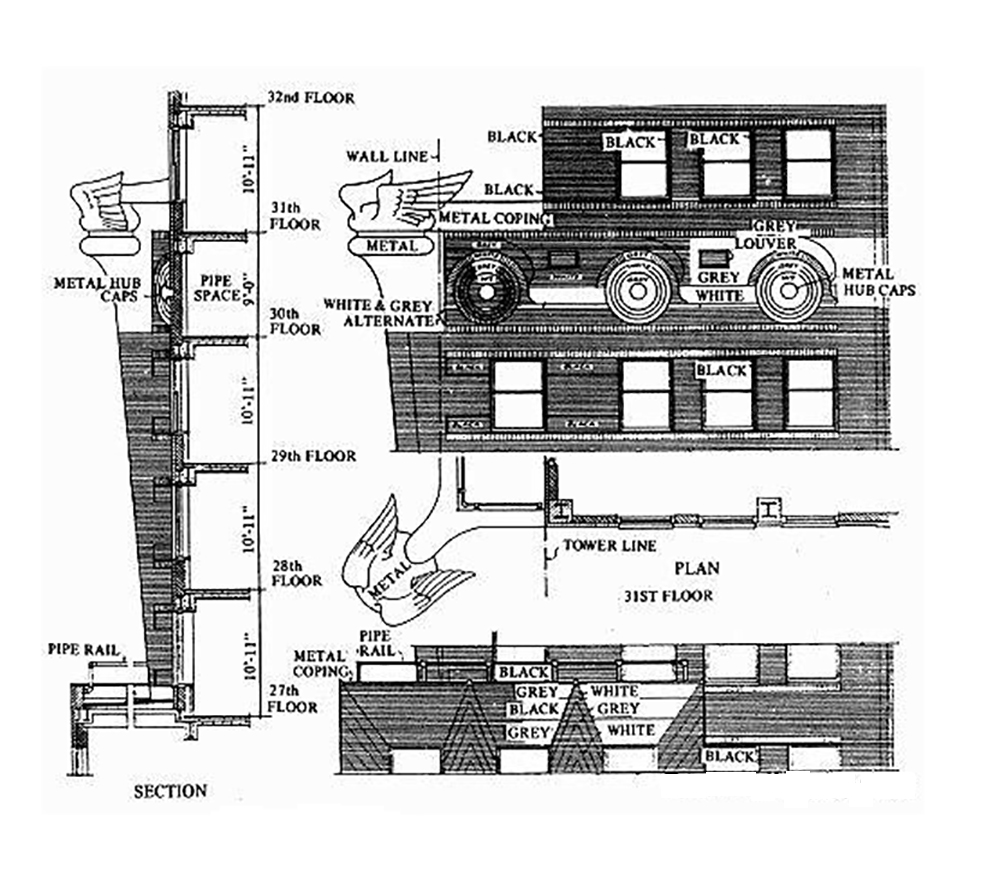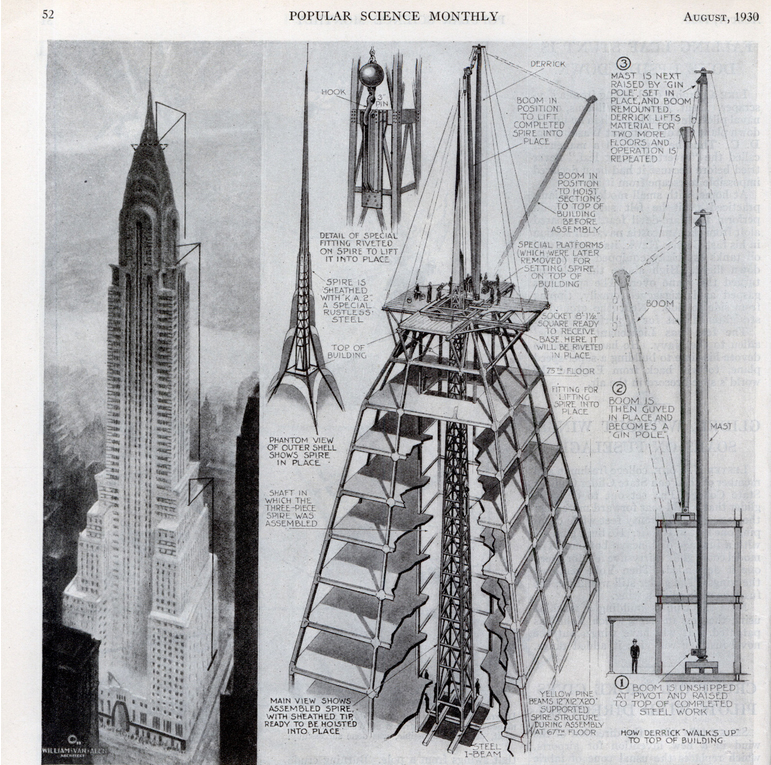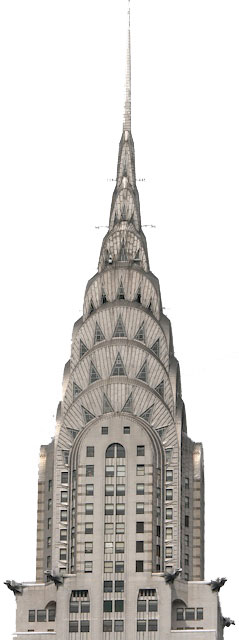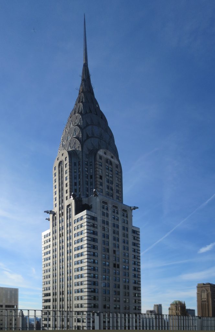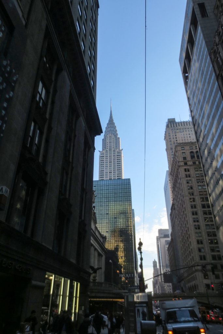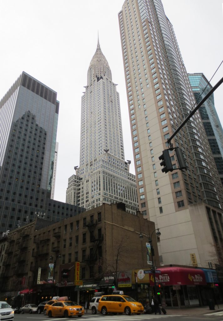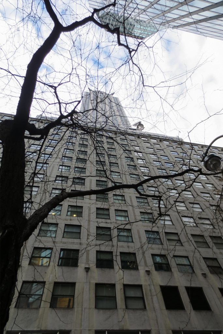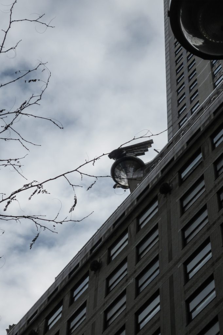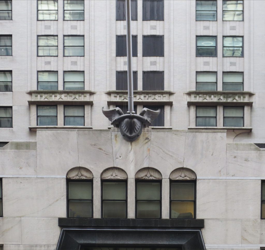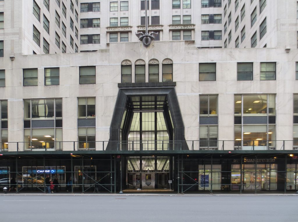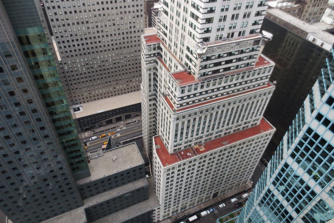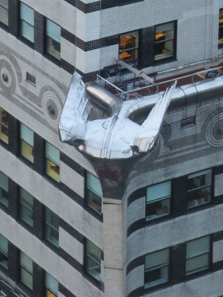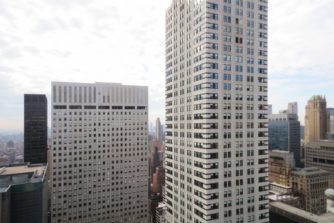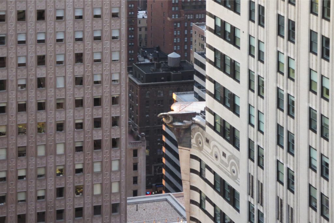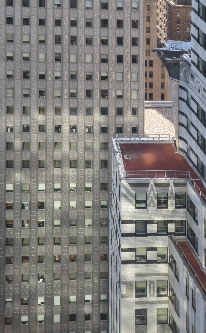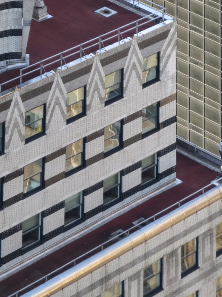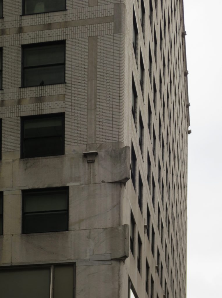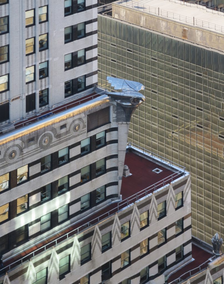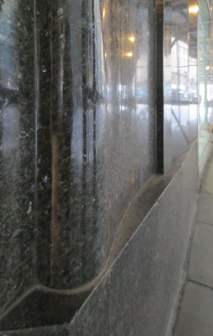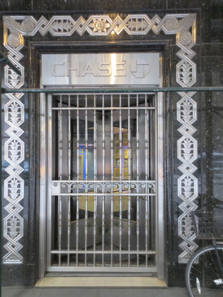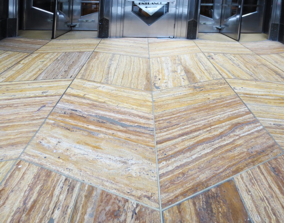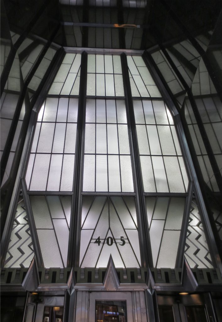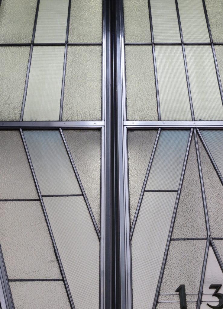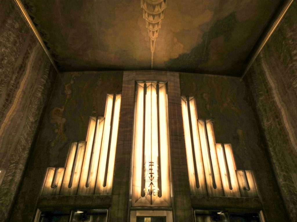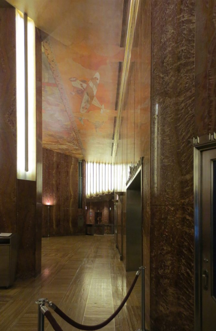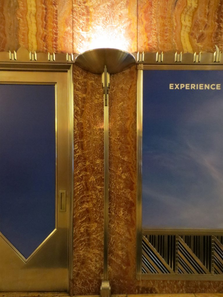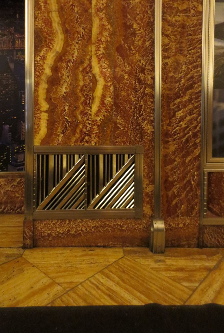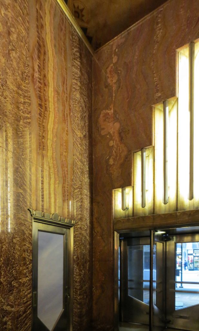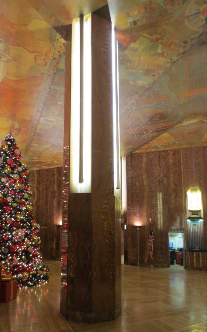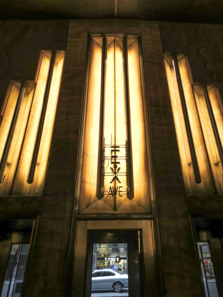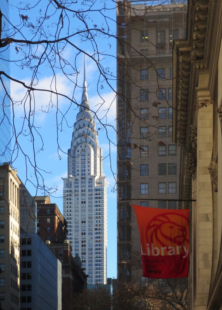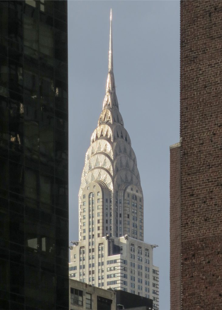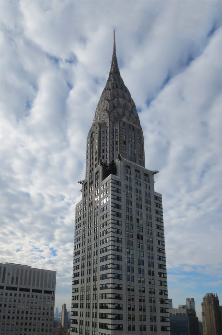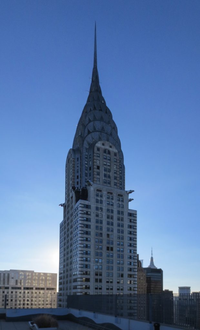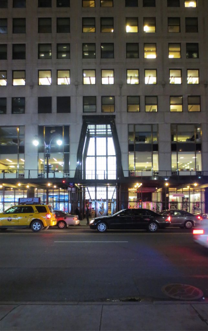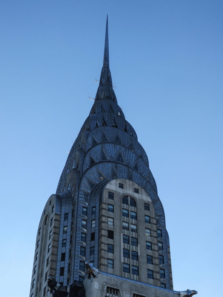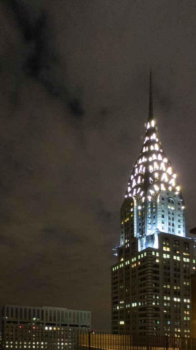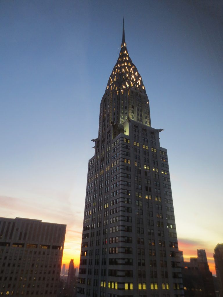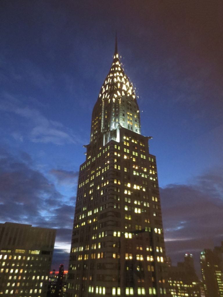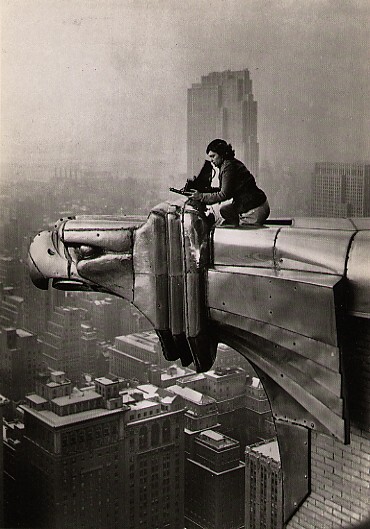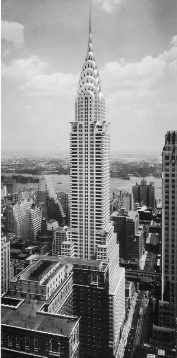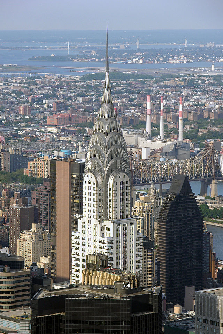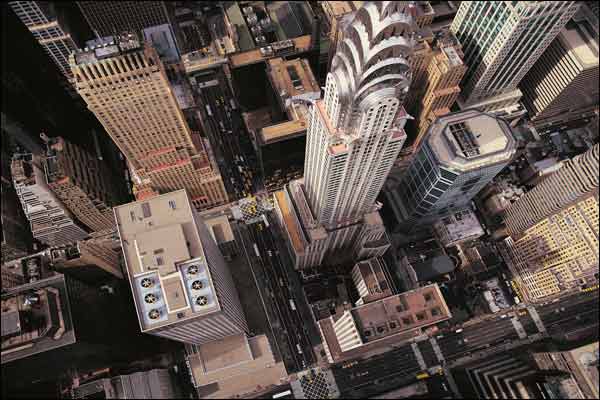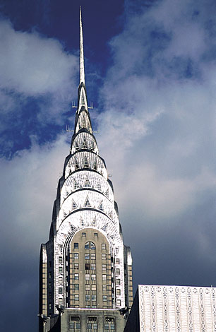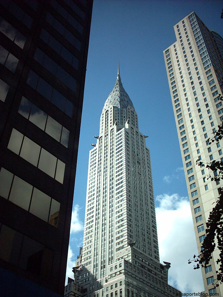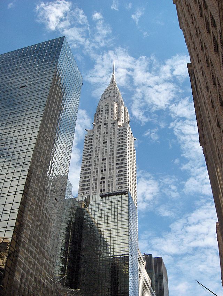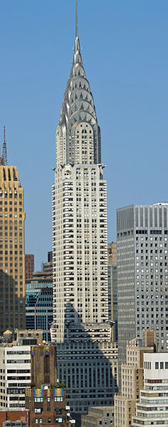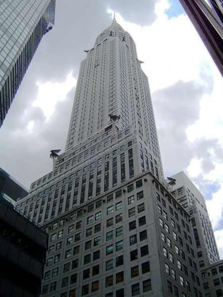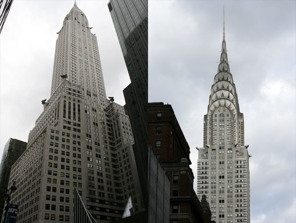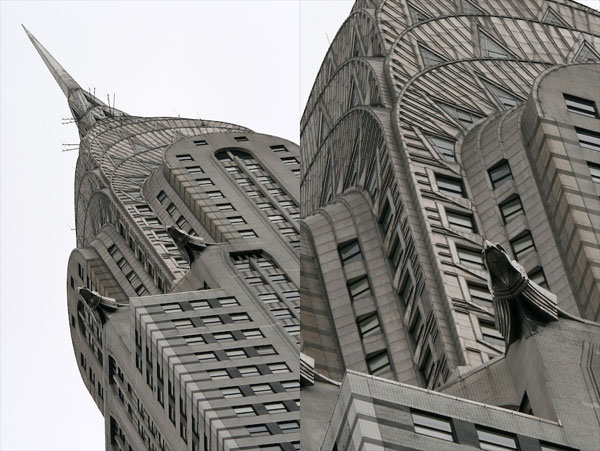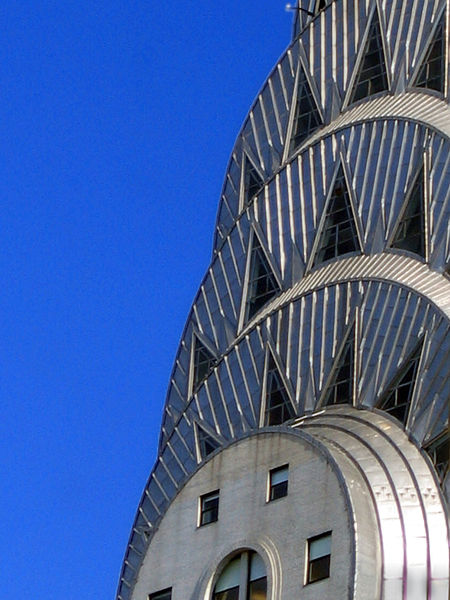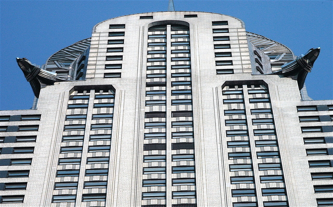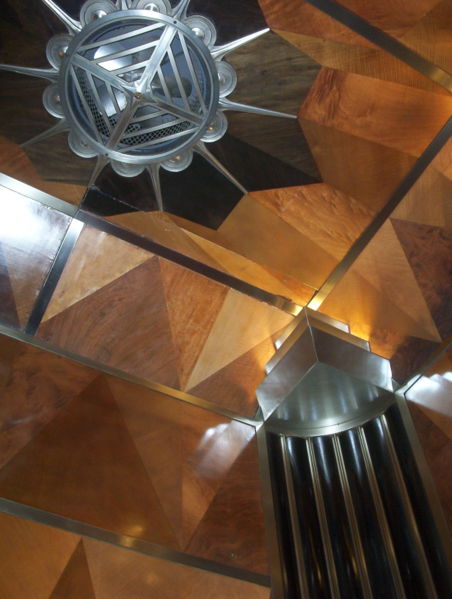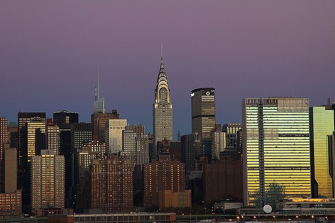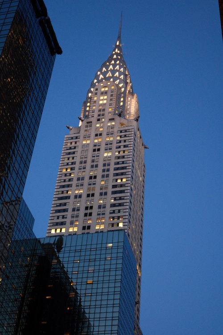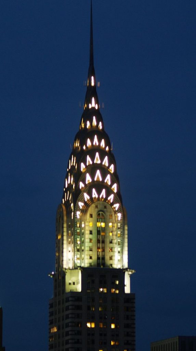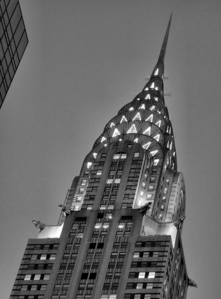Chrysler Building

Introduction
In the 20s, after the First World War, there was a great expansion of the economy in Europe and United States that was accompanied by the need for new buildings.
In the middle of this decade, the builder and developer William H. Reynolds started planning the construction of a skyscraper on a plot of 42nd Street and Lexington Avenue New York. Reynolds entrusted the project to William Van Allen, an architect from Brooklyn who, like him, had no experience in high-rise buildings. When the project was only in sketches, Walter Chrysler, owner of the Chrysler automobile company became interested in this building and in 1928 gave the green light for construction, paying the $ 15 million budget, a project that began as a small speculative office building and became one of the most admired monuments in New York.
Mr. Chrysler commissioned architect William Van Alen the building became a monument to his thriving company and supposedly it was the tallest building built to date, surpassing that were built at the same time the Bank building Manhattan, then Trump Building at 40 Wall Street and claimed that title. The architect added a metal needle 56.39m, at the top of the tower, whose sections were transported in secret and quickly mounted in an afternoon reaching 319.5 280,72m surpassing my bank building. Just a few months later it opened Empire State Building surpassing him in height, 443.5 m.
Location
The building is located on the east side of Manhattan at the intersection of 42nd Street and Lexington Avenue, with main entrance on 405 Lexington Avenue, New York, United States, compared with the Grand Central Station, although it also has hits the streets 42 and 43.
Concept
Walter Chrysler wanted to make it clear that manufactured cars when he commissioned the building, decorating it with eagles, radiator caps and hub caps inspired by the Chrysler models, all based on an architecture of pure Art Deco, which makes it a skyscraper with a unique style.
Inside the triangular lobby with entrances and exits to the sides, it is lit in a very theatrical way and decorated with stainless steel, marble and granite Africans worldwide. On the roof there is a huge mural of 36 meters long by 26 meters wide by Edward Trumbull painted images representing progress, transport and energy.
The Chrysler Building is a magnificent example of Art Deco architecture and the perfect monument to American capitalism. Its distinctive profile has inspired similar building skyscrapers, including One Liberty Place in Philadelphia.
Spaces
The company Chrysler had its own offices and an exhibition hall.
- Lobby
The entrance hall, three stories high, tapers as it rises, showing a triangular shape and entrances on three sides by Lexintong Av, on 42nd Street and 43rd Street. This space is richly decorated with red Moroccan marble walls, floors and onyx sienna and numerous compositions Art Deco in blue marble and steel. The murals that decorate the roof, designed by Edward Trumbull, praised the progress of modern technology, also the building itself and their builders. The lobby was renovated in 1978 by JCS Design Assocs. and Joseph Pell Lombardi.
At the time of its inauguration in the lobby there was a fancy restaurant and a cafe. The elevators were the fastest in the world and traveling at a speed of 330 meters per minute.
The outer corners of the 31st floor are decorated with pieces inspired by the Chrysler radiator caps 1929, the tops of the corners on the 61st floor are a replica of the eagles which crowned the hood of the same car.
The private office of Walter P. Chrysler was located on the 65th floor and could only be accessed by invitation.
- Plants 66-68
In plants 66-68 had a very exclusive club called the Cloud Club. On the second floor of this club was the private dining room of Walter P. Chrysler. The Club opened in 1930 and closed in 1977.
- Floor 71
In the descriptions of the first projects the creation of an observation deck on the 71st floor with a powerful telescope and cafe was mentioned. Although he conducted the large telescope was not placed, reducing its scope. The observatory had sloping walls decorated with stars and planets, and ceilings hung with lamps shaped like Saturn. The platform is closed to the public in 1945.
Structure
The structure has been made with a steel frame, masonry and metal cladding.
The skeleton of the dome is made of curved steel beams. The interior walls are brick dome but the outside is coated with a type called Nirosta stainless steel.
Materials
In the building they were used 29.961tn steel, barking 3,826,000 and approximately 5,000 windows were placed.
Chrysler was one of the first major buildings that used massive metal on the outside, this time the metal ornament refers to the car, symbol of the machine age. Metal hubcaps, gargoyles with the shapes of the radiator caps, car fenders, flared ornaments and metal shafts used as decoration on the facades of black and white brick.
The building is clad in white and dark gray brick brick used as decoration to enhance the horizontal rows of windows.
Needle
The sections of concentric arcs in progress, with a decreasing diameter as it rises and triangular windows pointing upwards, were made of stainless steel, similar to steel Nirosta a mixture of chromium-nickel, a stylized motif symbolizing rays sun, and a structure overlying curved steel beams. Sculptural moldings reminiscent of Chrysler radiator caps. The architect was secretly building this tower of 7 floors inside the building and then erect it in a few hours.
Below 8 steel gargoyles designed by Chesley Bonestell, 2 in each corner represent the bald eagles that overlook the city and topping the particular dome. The sculptures were modeled after the automobile radiator caps Chrysler adorn the lower levels, with ornaments of the car’s wheels.
The hall is decorated lavishly with walls of red Moroccan marble, sienna-colored floors and marble onyx blue steel in the compositions of Art Deco.
32 elevators in the building are aligned in a diverse modeling paneling.
Air conditioning
The first office building with air conditioning in the United States opened in San Antonio, Texas, in January 1928. Mr. Chrysler wanted a more flexible and less costly to his tower system, a task that solved the Chrysler engineer, Charles Neeson, who invented a radial compressor speed and the Chrysler Building became the first skyscraper with air conditioning, this system would be adopted by other constructions for many years.
• Lighting
Decorating the metal needle is used two lighting sets, the first V-shaped are embedded in the steel plates that cover were placed at the time of construction and allow variation of colors for the occasion. The latter were added later in the arms of the building focusing masts.
