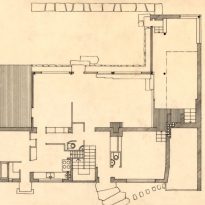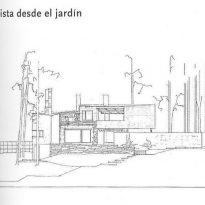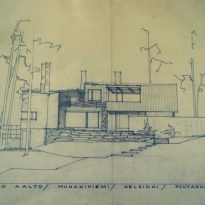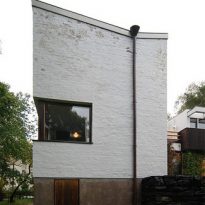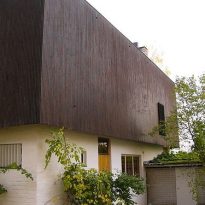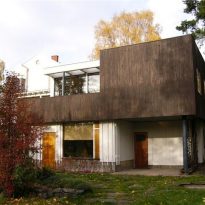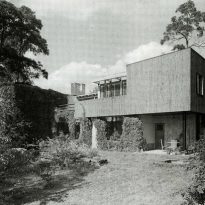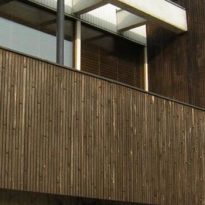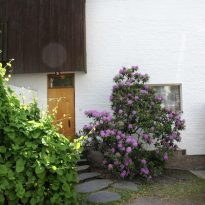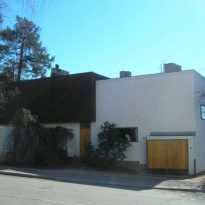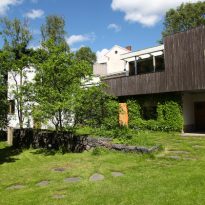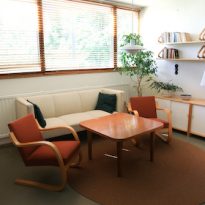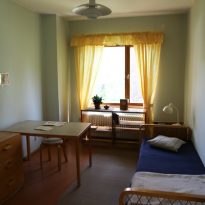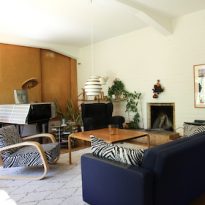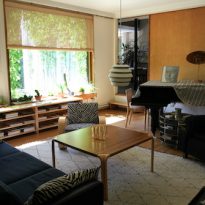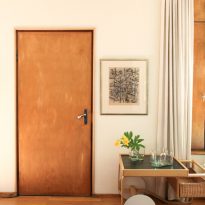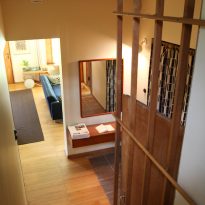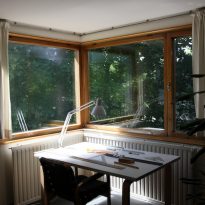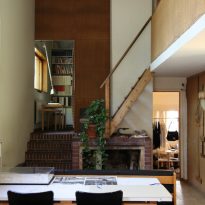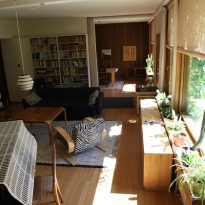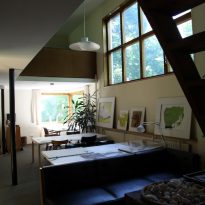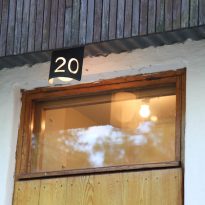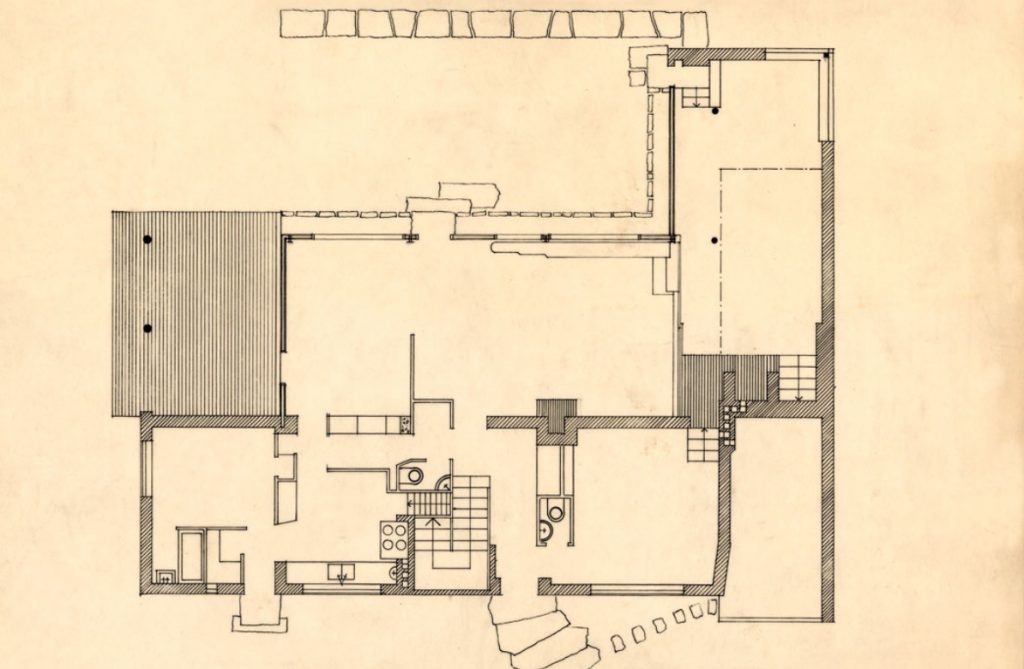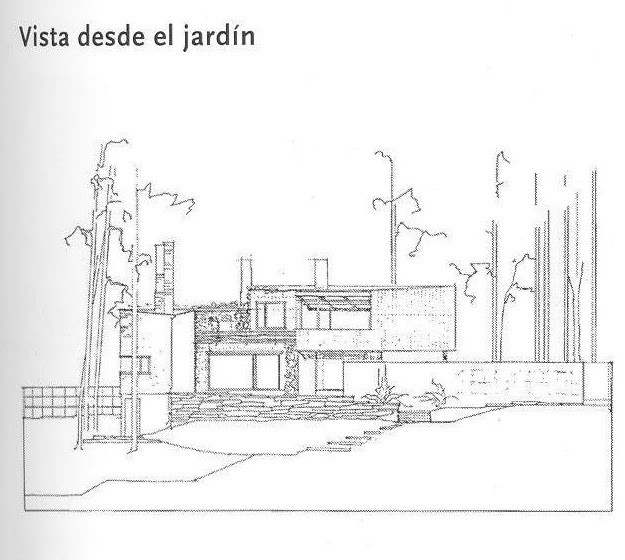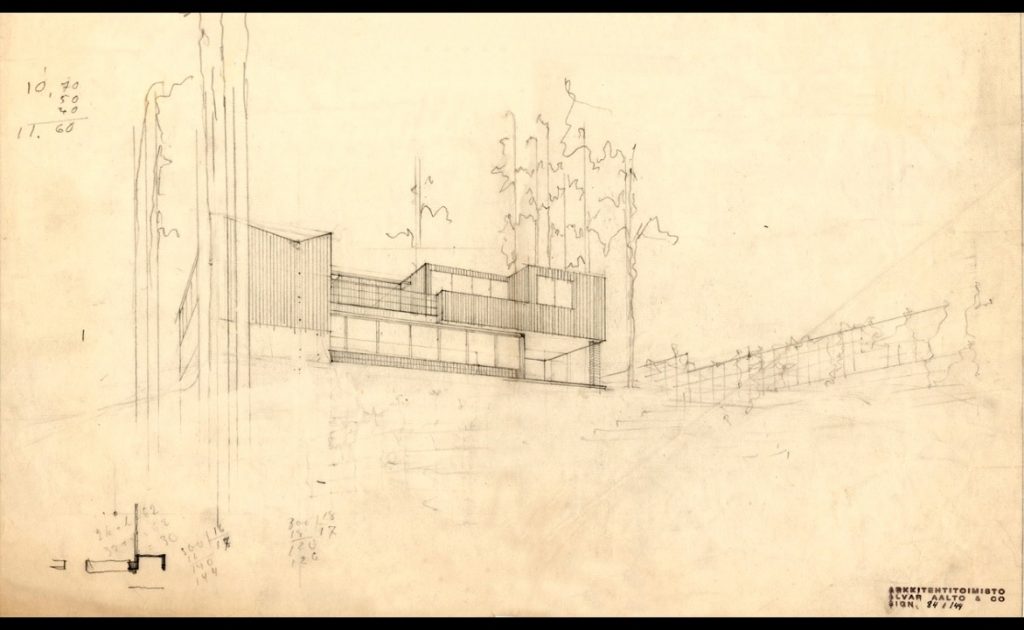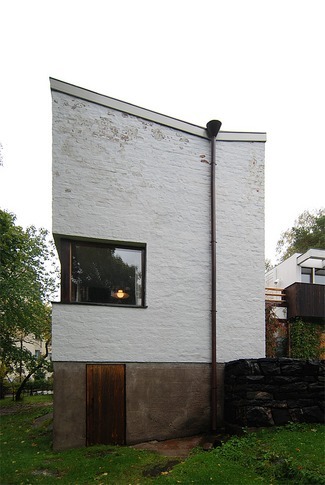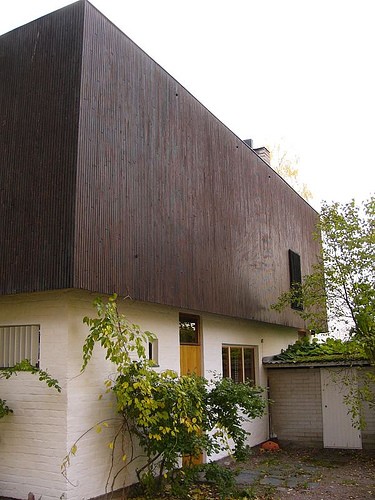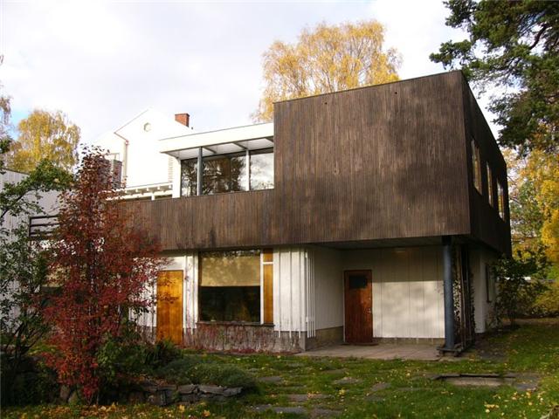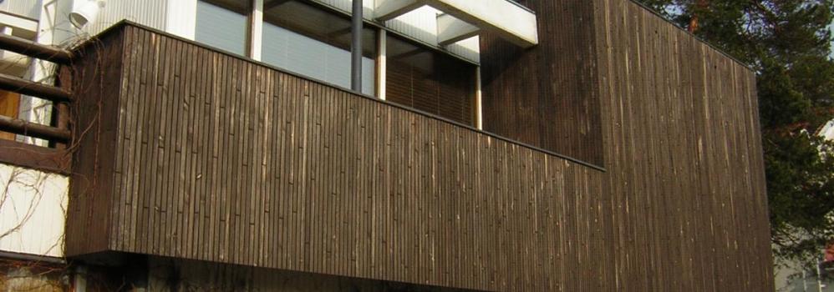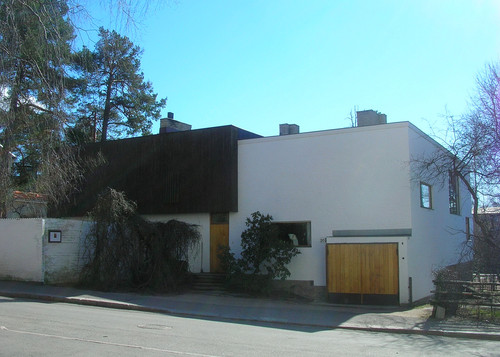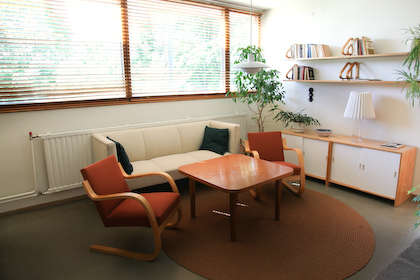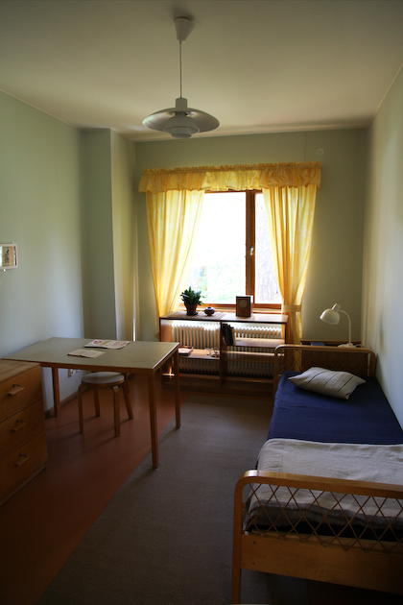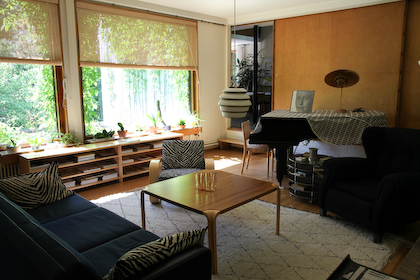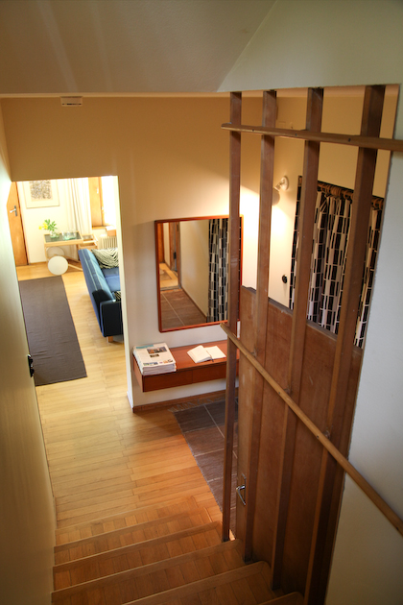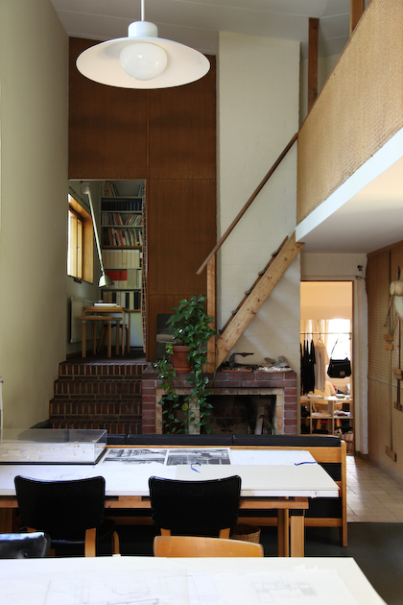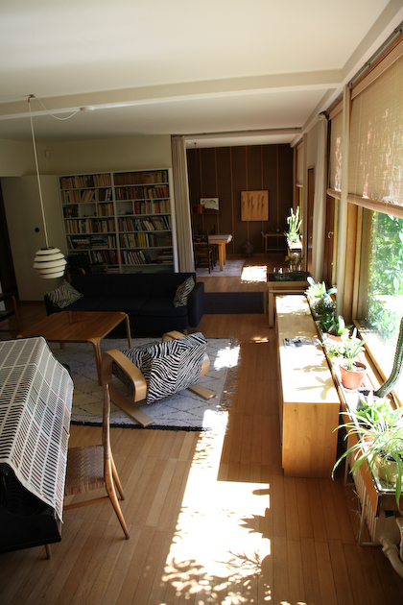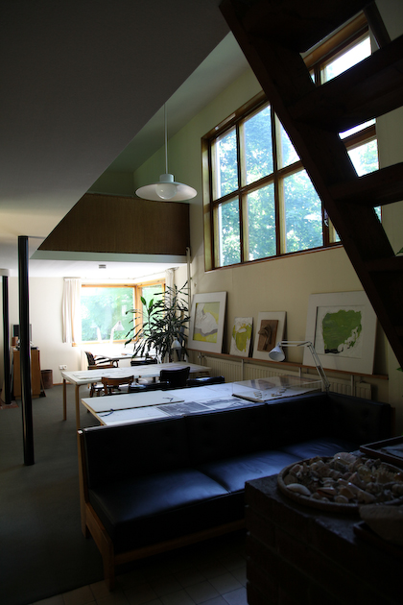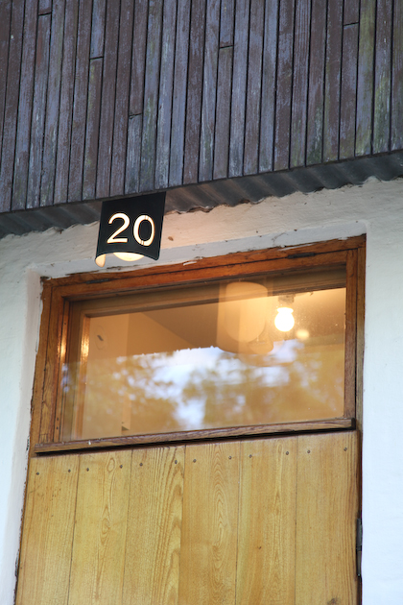Alvar Aalto Studio and Home

Introduction
Helsinki, Finland was the city where Alvar Aalto study and return with his family in 1933. For the next year would receive the commission to draw the Master Plan Munkkiniemi, northwest of Helsinki. The project was not done but Alvar Aalto found a suitable site in an area almost completely intact in Riihitie in Helsinki. The design of the home-study was completed in August 1936 together with his wife Aino Marsio.
Aalto was an idealist who sought in every project to achieve better living conditions for all. The Riihitie Street house was the first building Aalto made in the Helsinki region. This house became a business card for him.
Location
Riihitie Calle 20, 00330 Helsinki, Finland. Today is a museum by the foundation A. Aalto.
Concept
One of the more modest but original and elegant villas designed by Alvar Aalto. The Aalto House is expected two years before the Villa Mairea, a luxury residence where the creativity of Aalto was able to get into full swing. Building is a cozy intimate life and work, designed for life and the exercise of the profession with simple materials and without complications.
Aalto’s architecture is introduced in an architecture that we call romantic functionalism; Aalto compares his home and studio with an old Finnish farm where their materials and finishes are simplified, where rough way to build a harmonious way.
Aalto referred to appropriate guidelines for different rooms, to the sun, the road, and the garden on a slope like this:
“We wanted to make the best use of natural lighting inside the house, the orientation of the terraces and the different rooms, shelters from the wind and so on, so because of our climate, we were forced to take a complex solution in the walls. This required a thorough investigation of the insulating properties of the walls.. ”
The two functions that represents your home can be seen clearly from the outside. The wing thin crust brick office is painted white, while the rest of the house denotes a clear appearance with wooden slats and a small porch to stay. And terraces.
Spaces
The house on the side of the street, the property consists of a fairly sharp slope and because of this the main entrance to the house is in the middle by a stone staircase to drop down to the topographic relief of the garden. It is divided into two parts, home and studio, as explained below spaces each in their respective levels:
- Ground Floor
:*House: The first floor access is via a stone staircase leading to the center, once inside the house we are in the lobby that contains the main stairs. After this there is a lounge, we left the dining room. It also has a kitchen and room service. The dining room has a door that opens to a small breakfast that is located on a terrace under a porch that juts out into the corner of the plant. This overlooks the rear of the house where there is a garden.
:*Studio: The study is accessed through the main lobby overlooking the receipt of the study, but also has direct access from the lounge. This is elevated approx. 0.50 normal ground level inside the house, so there is a clear separation between the study area and the home. We can find the work area double-height, a generous corner window, overlooking the garden, surrounding Aalto table and a small private accessed around the fireplace is located in the part of the double height. In the small private have a table and shelves for books. It also has a wooden ladder to access the loft.
- Floor
:*House: Upstairs we find the second floor of the house, which is also divided between the studio and home. On reaching the central part we found a small lobby to the rooms with shared bath, we can also find two separate terraces that overlooks the garden and access to education.
: *Studio: Whether it is the main stairs or steps in private, have access to the upper loft of the double-height study. This site is a place that has a table and intimate place to project.
- Covers
:*House: The house has a flat roof and with terraces that face south.
:*Studio: This in turn has a pitched roof that the volume of the study ends in the center.
Structure and Materials
The structure is a combination of load-bearing brick walls and white painted steel columns. It also has load-bearing walls of the chimneys. Because of the slope in the southern part of the land the house sits on a base of stone and concrete parts throughout the house and is occupied as a warehouse including volume under study. In the rest of the house can be noted as the walls rise to a distinction between this and the ground floor.
There is extensive use of wood as well as decorative finishing and also used in the manufacture of walls and wall coverings in different forms. We can also talk interior wall finishes such as carpets and nonwoven fibrous wood, etc.
The coating material of the residential portion is thin, dark-stained wooden slats. The external insulation is covered with sheets of corrugated cardboard to create the necessary isolation to withstand the cold of winter.
The floors are wood or linoleum strip, placed directly on the concrete. And terrazzo floors and tiles in some and in the studio and terraces.
Bibliography
- Alvar AAlto Masterworks. Schildt, Goran. Thames and Hudson. Gran Bretaña, 1998.
- Alvar AAlto 1898-1976. Paraiso para gente modesta. Lahti, Louna. Thaschen. Alemania, 2004.
