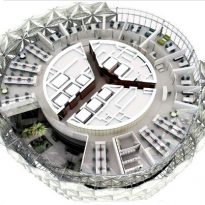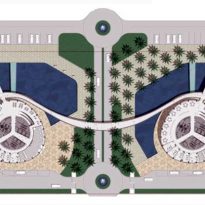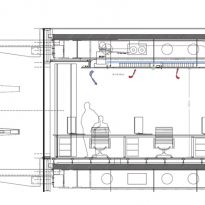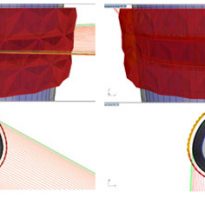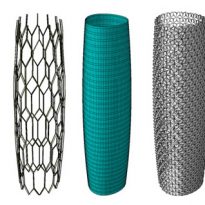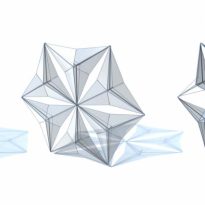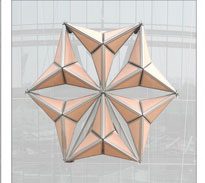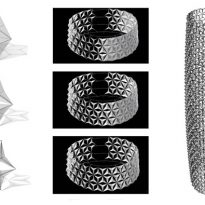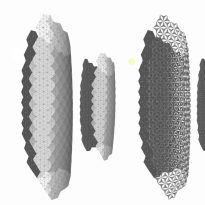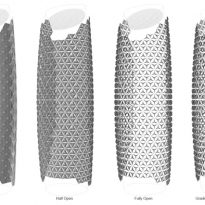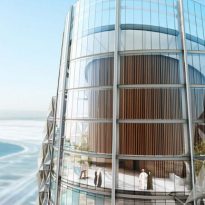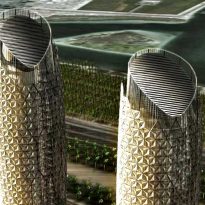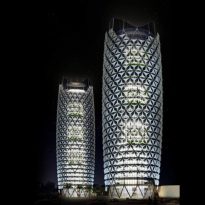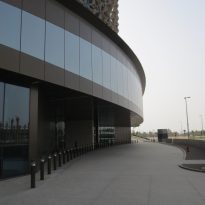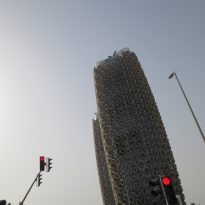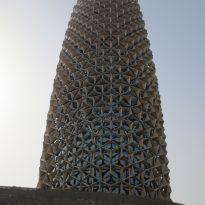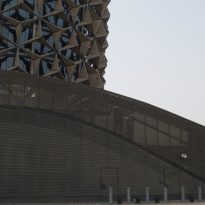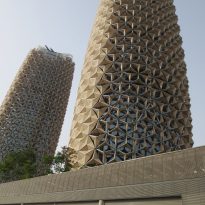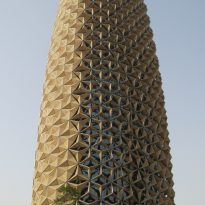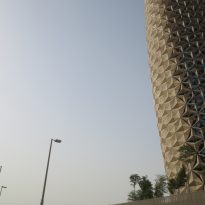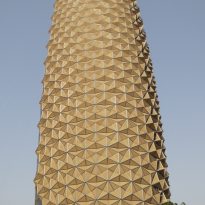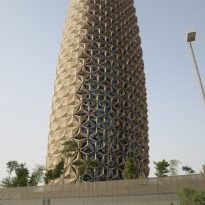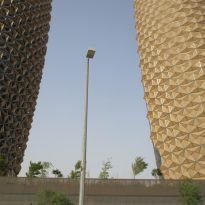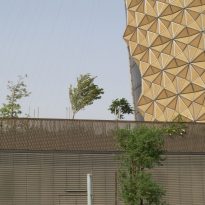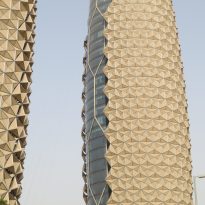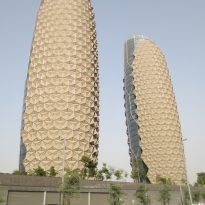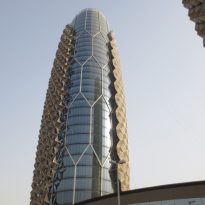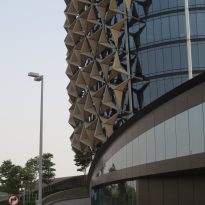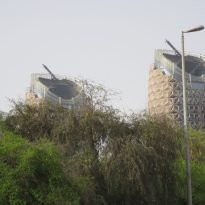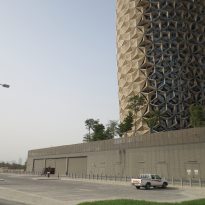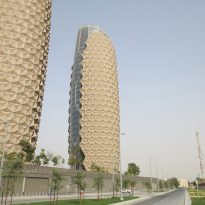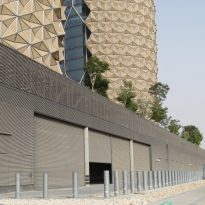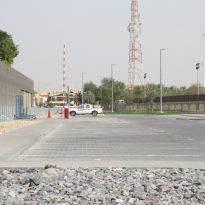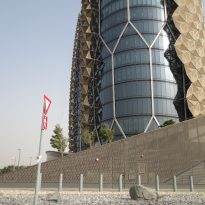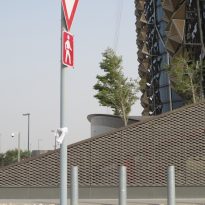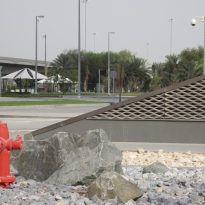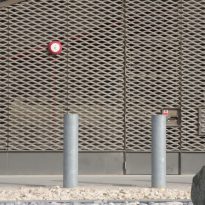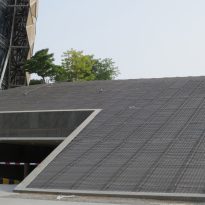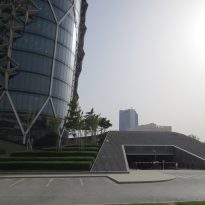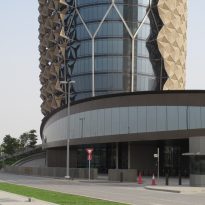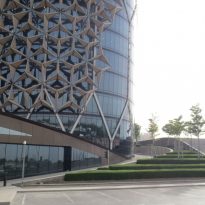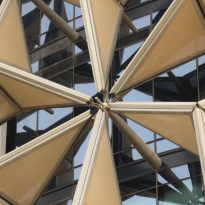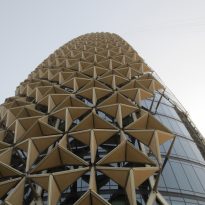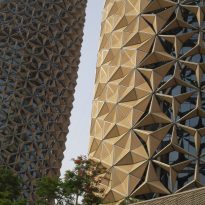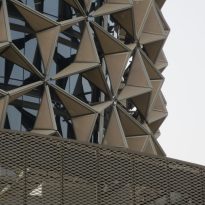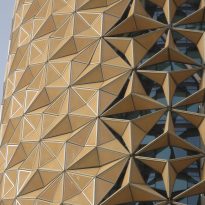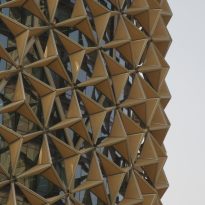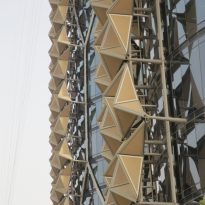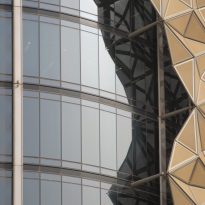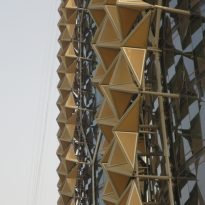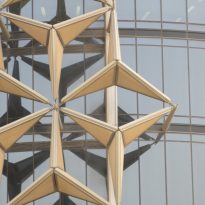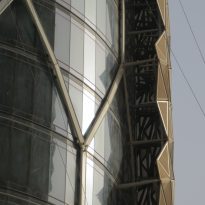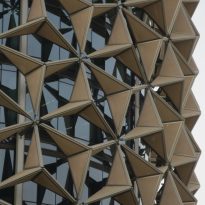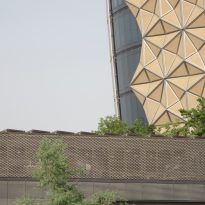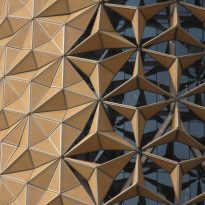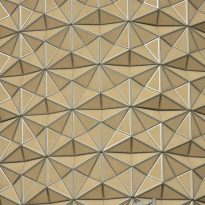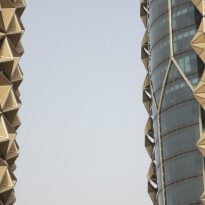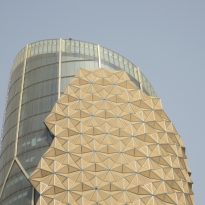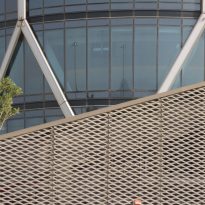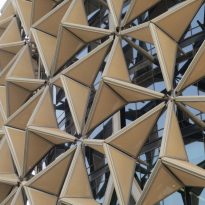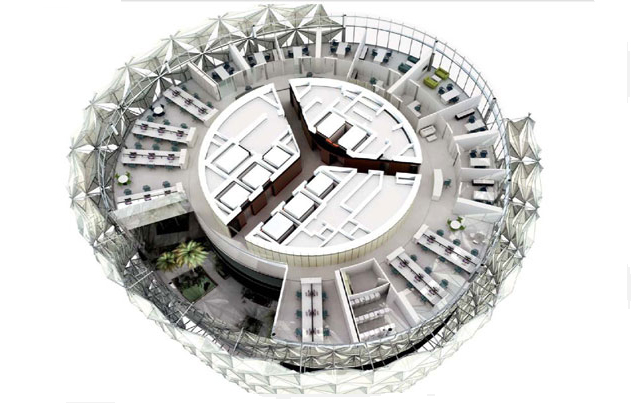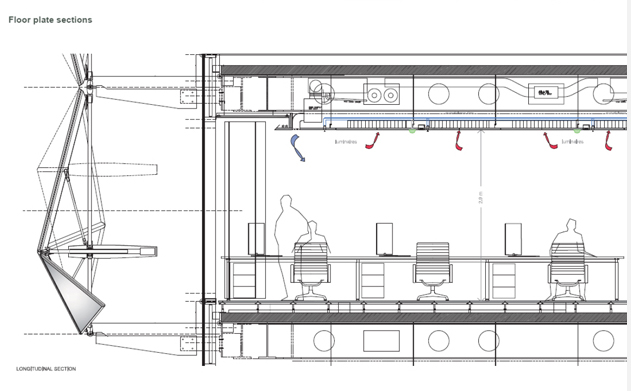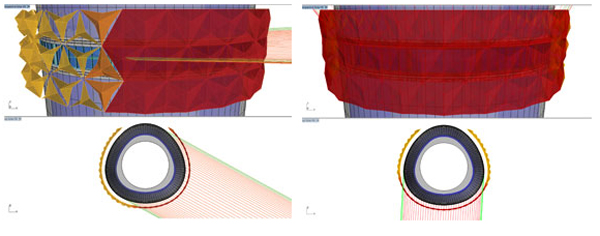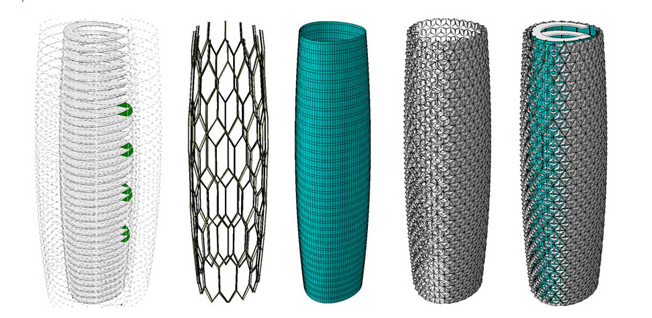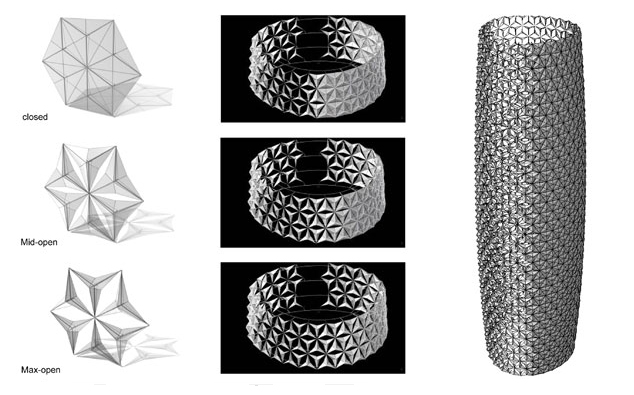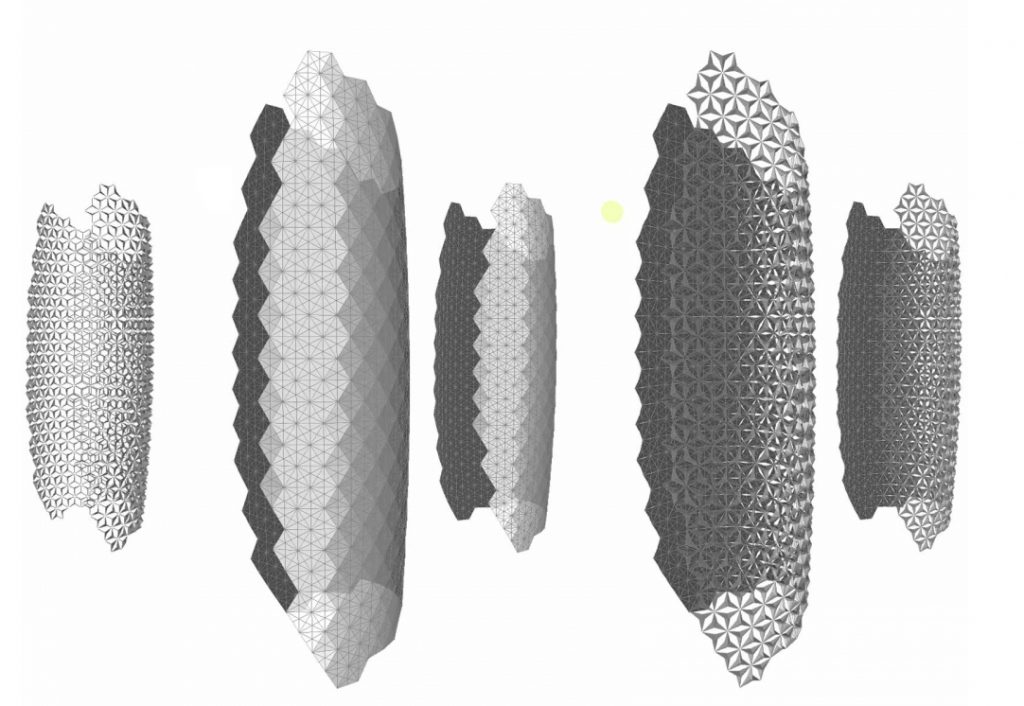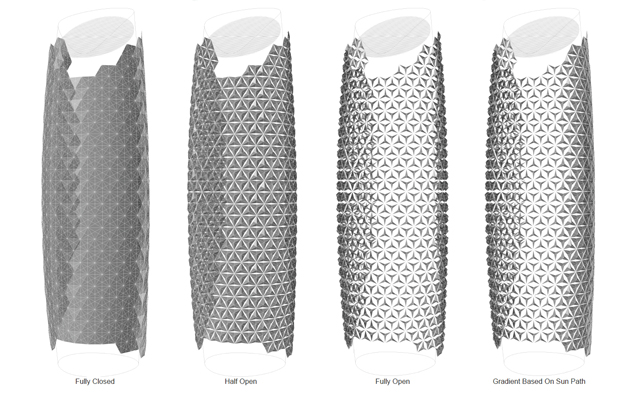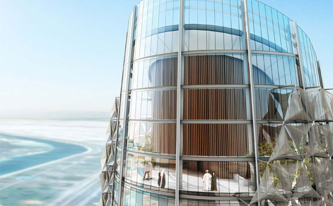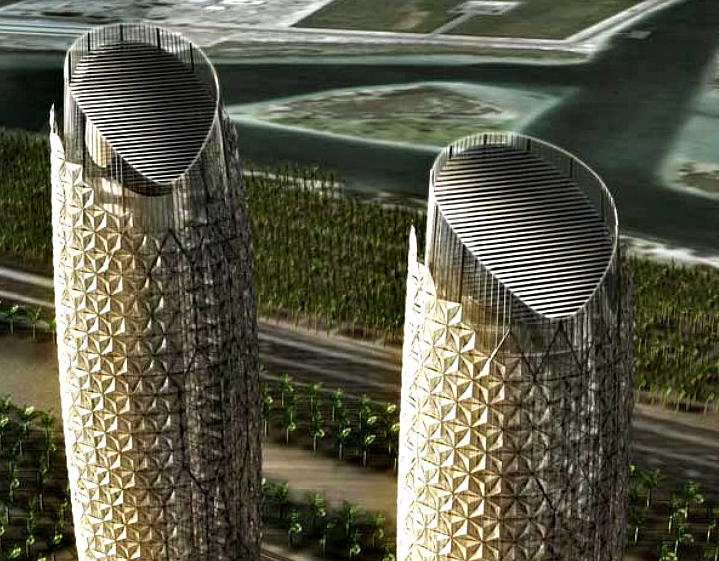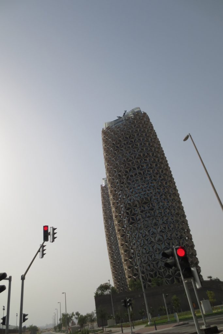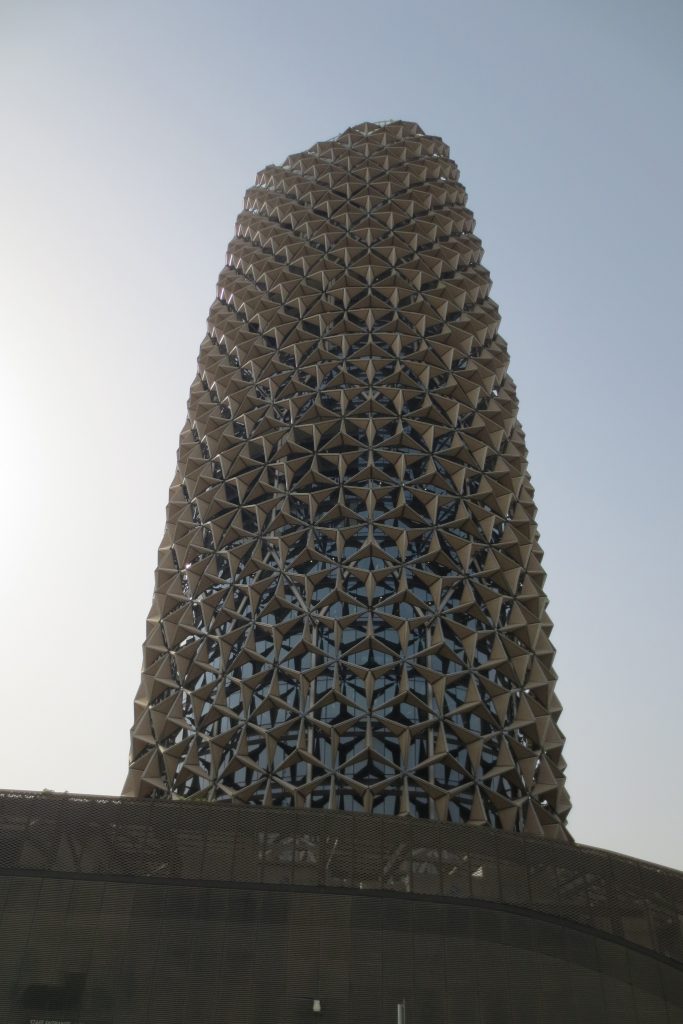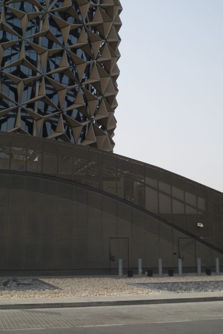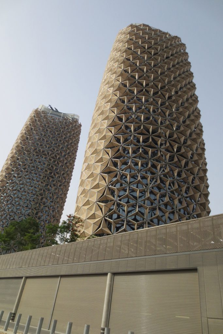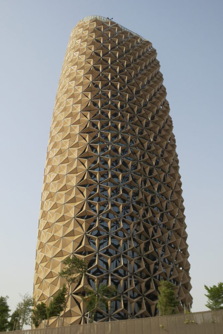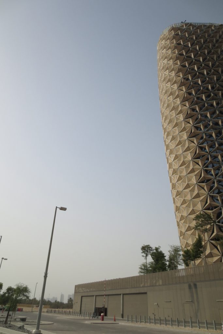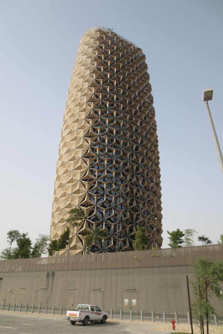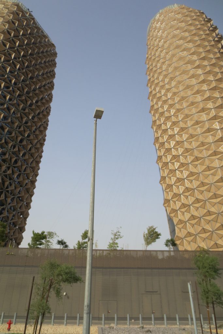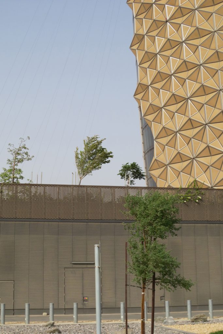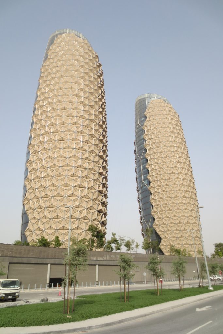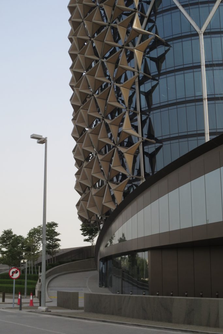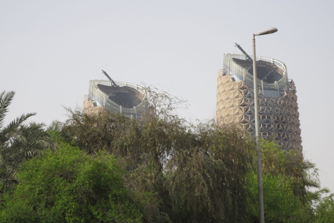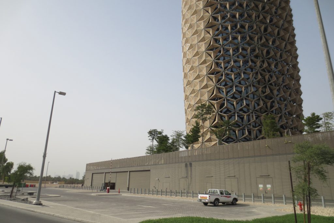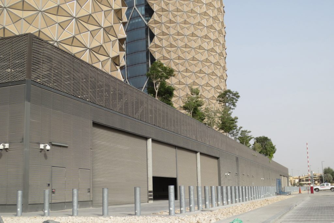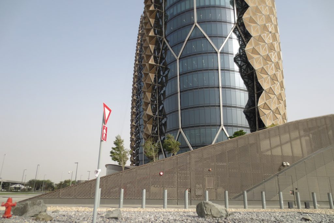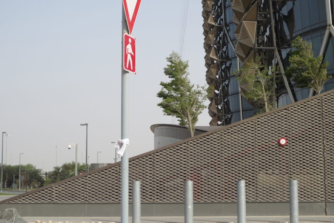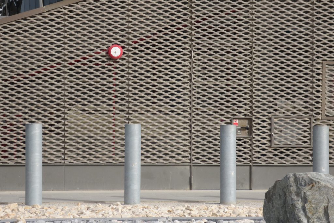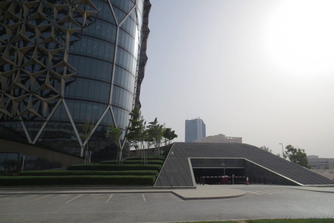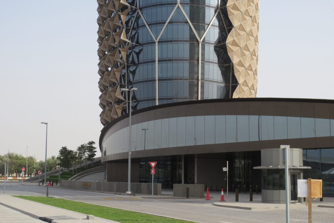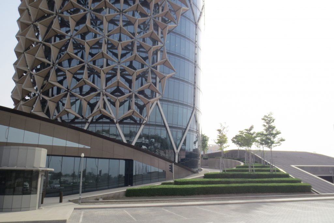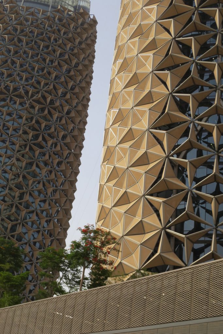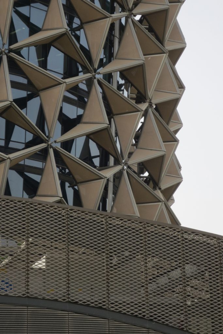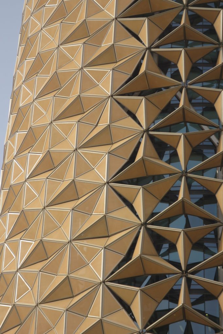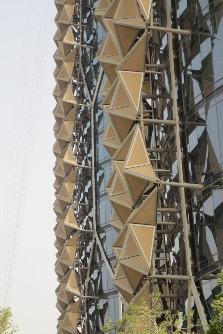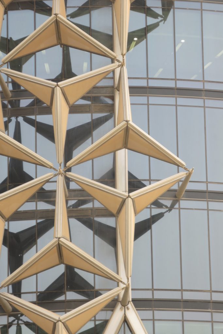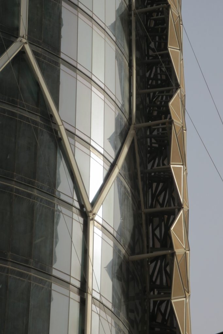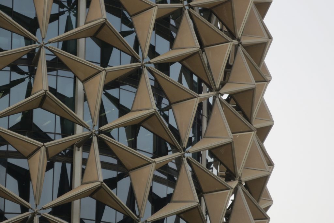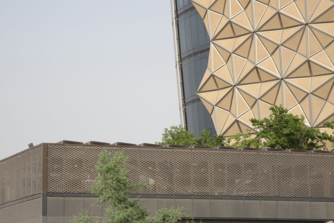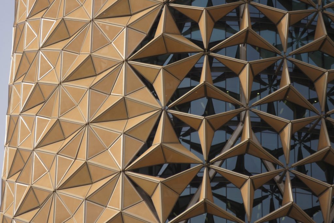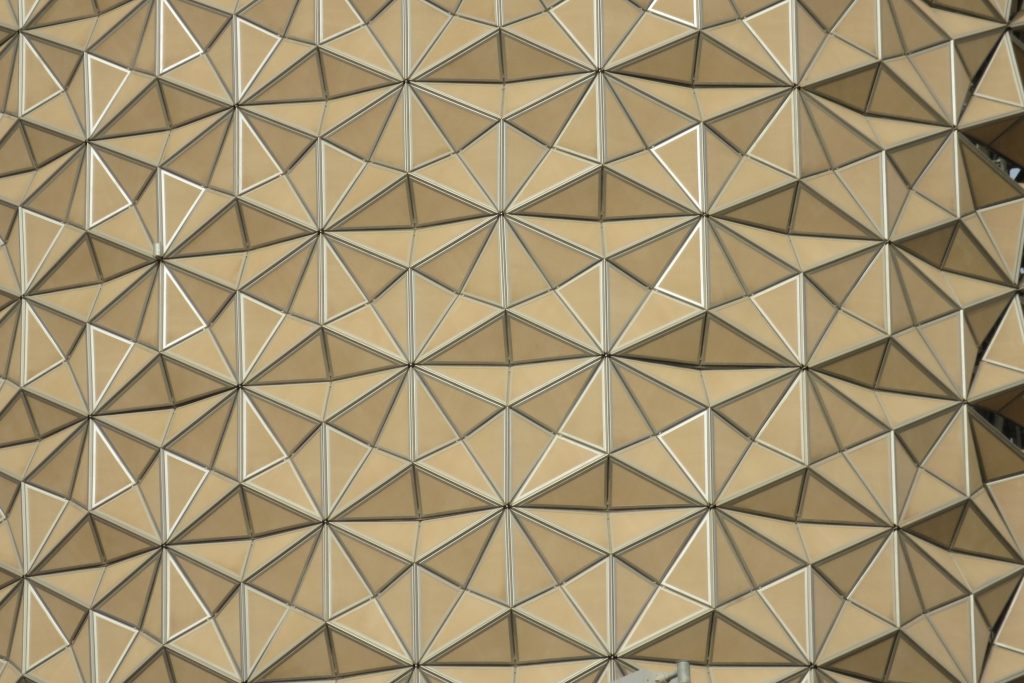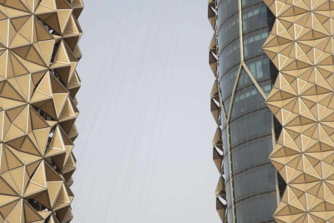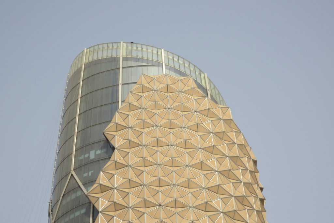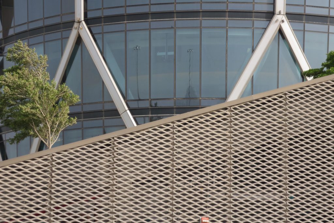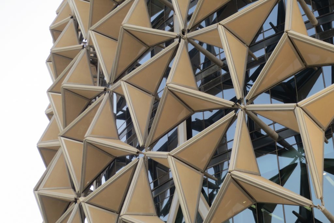Al Bahar Towers
Introduction
The Aedas studio was chosen to design the new headquarters of the Abu Dhabi Investment Council after an international competition for the commission. The two 25-floor office towers have capacity for between 1000 and 1100 employees in each. The design concept is both culturally and environmentally appropriate and meets the goals of the 2030 Development Plan for Abu Dhabi which was recently published.
Searching for innovative designs for the skyscrapers, nature and culture were the most persistent sources of inspiration. The Al Bahar Towers demonstrate these two sources in the advanced detection system which was designed to integrate the building into its cultural context and respond directly to the climatic requirements of the region: the “mashrabiya” form of the screens, anchored in the Islamic architectural tradition of the Middle East, and the dynamic movement of each of the individual units recalls the responses of the native plants. The use of highly developed modern technologies permitted this focus through the use of parametric and algorithmic modelling. The design concept was refined using computer programming, without sacrificing the ideals of the project. In the end, a new paradigm in the innovative design of tall buildings was borne.
The tradition of this type of building in the Middle East has historically been based on designs from North America, which do not ordinarily account for the vast difference in climate. Many existing towers are based principally on systems of high-performance, reflective curtain-walls which use polarised glass. While this type of system can provide acceptable results, in general it means poor external views, a lack of optimal natural light and excessive bright glare from the exterior. Alternatively, fixed shading devices have been used for some projects with positive results, but they are only optimised for one set of conditions and so cannot provide ideal results. The “mashrabiya” on the Al Bahar Towers is one of a series of transparent shading components which open and close in response to the trajectory of the sun. Each of the two towers boasts more than 1000 individual solar protectors, which are controlled via the building’s management system, thereby creating an intelligent façade.
Location
The 25-floor Al Bahar Towers are located at the Eastern entrance of the junction of Al Saada and Al Salam Streets, in the city of Abu Dhabi. The mercury can reach 120°F in the summer in the largest city and capital of the United Arab Emirates. However, Aedas Architects, in collaboration with Arup Engineers, created an incredible façade which pays homage to traditional Arab architecture and design. The geometric patterns which comprise the gigantic screen include more than 1000 moving elements which contract and expand throughout the day, depending on the position of the sun, similar to the Arab World Institute designed by Jean Nouvel in Paris.
Concept
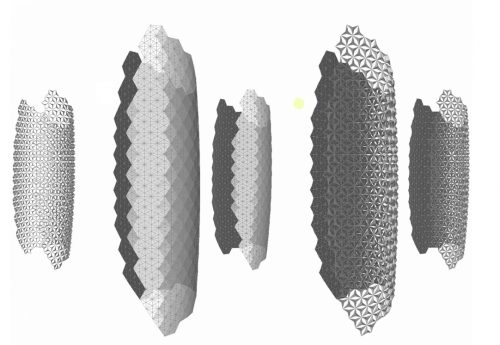
The façade system defies the typical typology of the area’s skyscrapers, providing a more agile and dynamic solution to the climatic conditions. The Al Bahar Towers seek to provide a contextual and culturally sensitive design which also utilises modern technology to achieve the highest possible standards of efficiency.
The “Mashrabiya” shading system, based on a traditional Arab latticework, is one of the main concepts which resulted in Aedas winning the commission for the construction of the towers which would be the headquarters of the ADIC in Abu Dhabi. Developed by the computer design team, the job of the architects and engineers consisted of finding a parametric description for the geometry of the moving panels of the façade and simulating its function in response to the exposure of the sun and the resulting change of incidence angles at different points during the year.
The towers’ design can also be seen as a response to a series of initiatives which were being discussed/ debated in the Emirates at the time of its conception, including the publication of the 2030 Abu Dhabi Plan. The Plan comprises an integrated development framework based on the principles of cultural and environmental responsibility, in conjunction with the development of the Estidama environmental management standard and the promotion of the Masdar initiative for renewable energy.
Description
Screens
A dynamic and reactive shading screen further diminishes the solar gain, acting like a “Mashrabiya”: a second skin which filters the light and reduces the glare. The system is driven by renewable energy derived from the photovoltaic panels. The giant lattice almost completely surrounds the two towers, excepting the section of the façades which faces North.
“By night, all the screens fold, allowing more of the façade to be seen… As the sun rises in the morning in the East, the mashrabiya across the length of that side of the building begins to close and when the sun moves round the building, the entire vertical strip of the mashrabiya moves with the sun,” says Eter Oborn, vice-president of Aedas and one of the project’s architects.
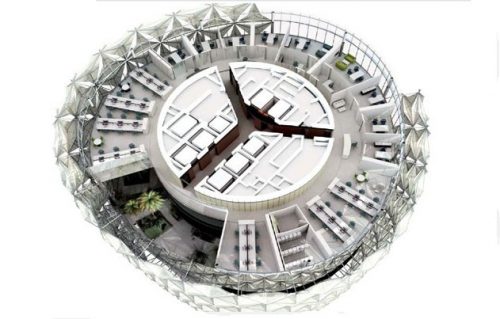
Towers
The “cocoon buildings” are based on a pre-rationalised geometric form, fine-tuned using parametric design tools to achieve the optimal surface ratio between the walls and the floor.
The general shape of the towers has been optimised to complement the shading system. The design began as two simple cylinders, on a circular floorplan, providing the most efficient shape in terms of “wall-to-floor area” and creating the largest volume of space on the smallest surface area. In addition, the circular floorplan is articulated based on a combination of geometric circles to reduce the sun exposure, which produced a natural orientation. The shape of the towers was then sculpted around a core, narrower at its base and upper part and wider around the intermediate floors.
The towers have 9 elevators which ascend five meters per second.
Spaces
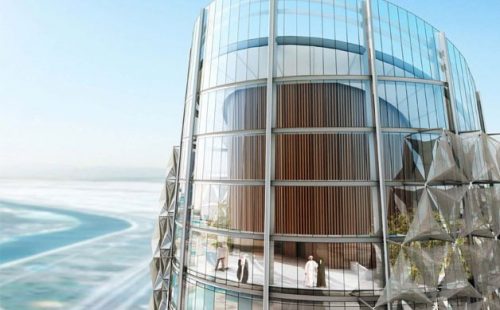
Gardens
Along the South façade, there are internal, open-air gardens which, as well as shade, help to alleviate the effects of sun exposure. These areas also provide a service for workers, who use the spaces for meetings and breaks.
Podium
The podium houses a wide range of shared facilities, including prayer rooms, restaurants and an auditorium, while allowing differentiated access for the various categories of users, including members of the public, staff and VIP persons, who can use a discrete entrance from the garden area on the upper deck.
There are two underground parking levels, with capacity for 80 vehicles and a “mezzanine” area integrated into the podium as a meeting area for personnel.
On the top floor, at a height of 120 metres, there is an observation deck which is open to the public.
Structure
The blistering heat of Abu Dhabi makes shade and air conditioning two of the most important elements in any new construction, and as an inevitable result of the latter, so is energy consumption. Traditionally, buildings in the Middle East used a technology called “mashrabiya”, consisting of complex wooden lattice panels which reduced the heat of the sun.
Solar panels
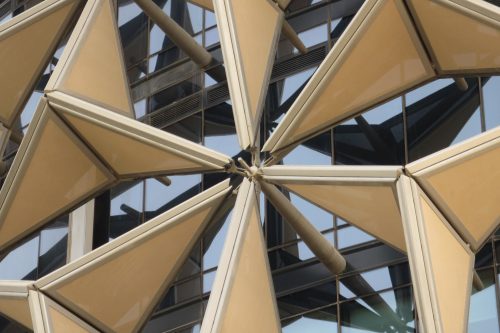
The pioneering shading screen of the towers, controlled by computer, operates as a curtain-wall, positioned two metres from the exterior façade of the buildings in an independent frame. Each triangle is covered in micro-perforated glass fibre and programmed to respond to the movement of the sun in order to reduce the solar gain and glare. It is estimated that the screen reduces the solar gain by more than 50% and reduces the use of air conditioning. Also, its ability to filter light has allowed the architects to be more selective in their choice of glass. “It has allowed us to use a more natural type of tinted glass, which allows more light in the interior and lessens the need for artificial lighting. It is a way of using an ancient technique in a modern way, which also responds the Emirate’s aspiration to assume a leading role in the field of sustainability,” comments Aedas’ Peter Oborn.
Each unit comprises a series of stretched PTFE (polytetrafluoroethylene) panels and is operated by a linear module which opens and closes progressively once each day, in response to a pre-programmed sequence which has been calculated to avoid direct sunlight from the moment it hits the façade, in order to limit the direct solar gain to a maximum of 400 watts per linear metre. The entire installation is protected by a variety of sensors which open the units in the event that conditions change,; for example, if it’s cloudy or there are strong winds. The effects of this system are global: it reduces glare; it improves the penetration of daylight; it reduces the dependence on artificial lighting; and it reduces the solar gain by more than 50%, which translates to a reduction in CO2 emissions of 1750 tonnes per year. The geometric patterns which compose this giant screen include more than 1000 mobile elements which expand and contract throughout the day, depending on the position of the sun.
Photovoltaic cells
The South-facing roofs of each tower incorporate photovoltaic cells, which generate approximately 5% of the total energy required from renewable energy sources, which is used for the water heating. The towers were one of the first buildings in the Gulf to receive an LEED Silver rating.
While the subsidised energy tariffs in the Gulf region impede any meaningful cost-benefit analysis being carried out, it is believed that the Al Bahar Towers project will contribute to a wider discussion of issues such as “cost of use” and “total lifetime cost”.
Video
