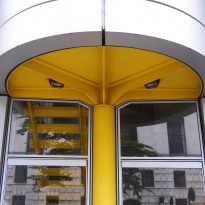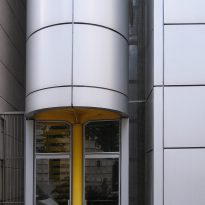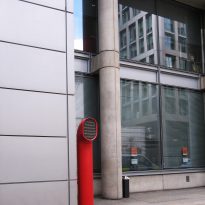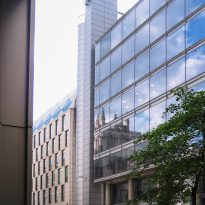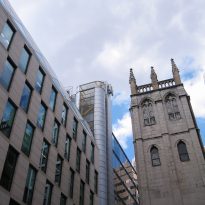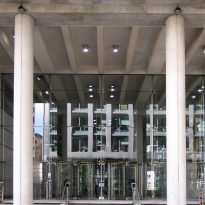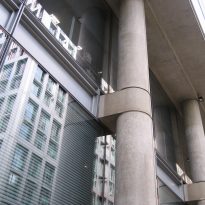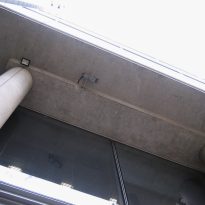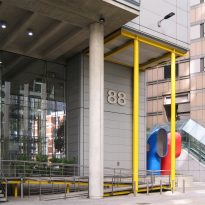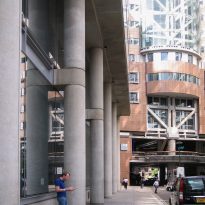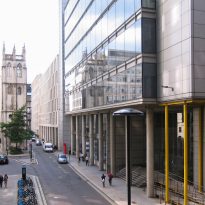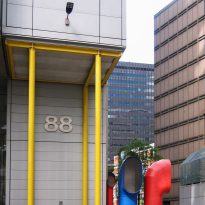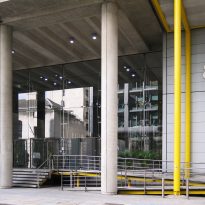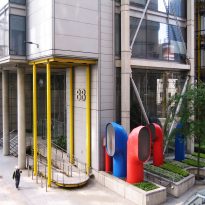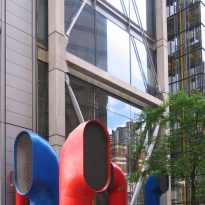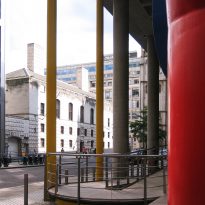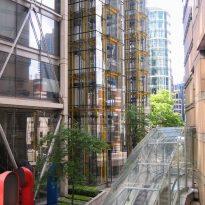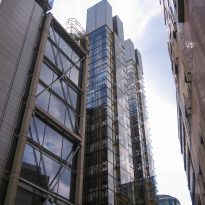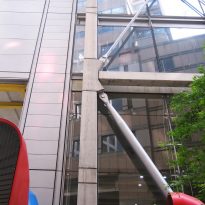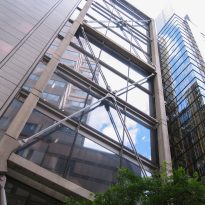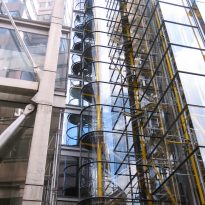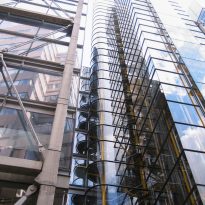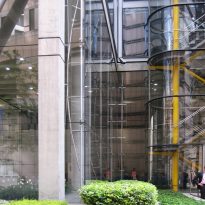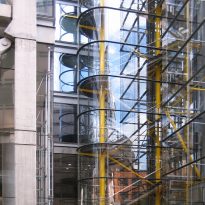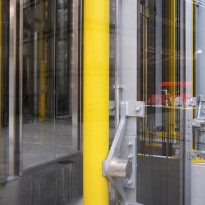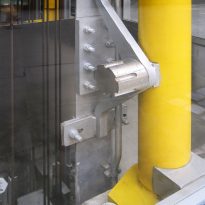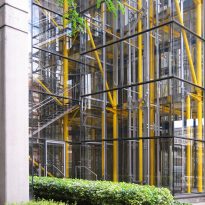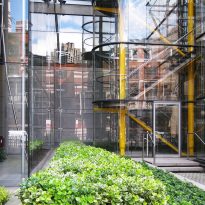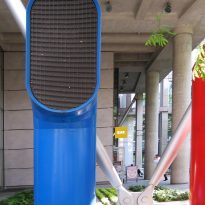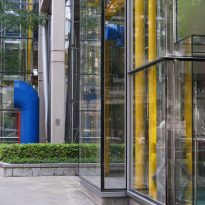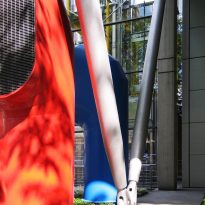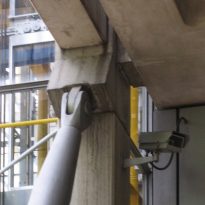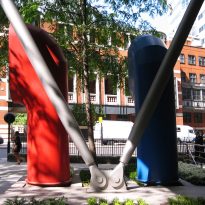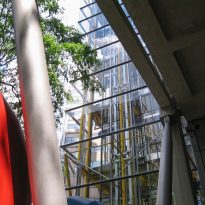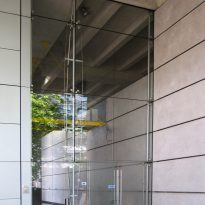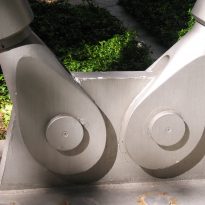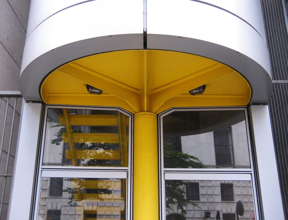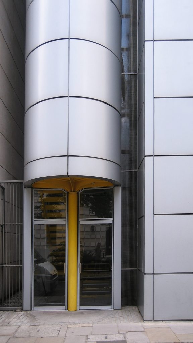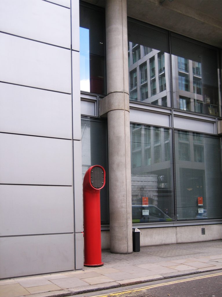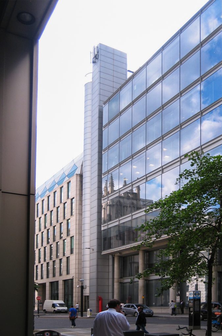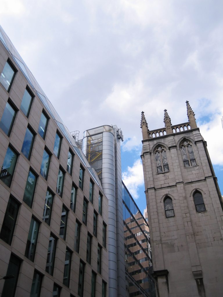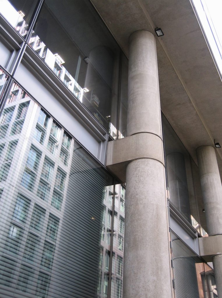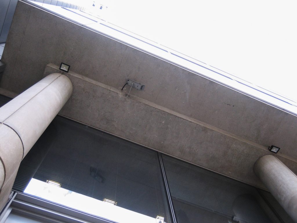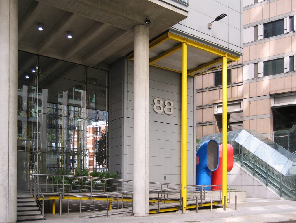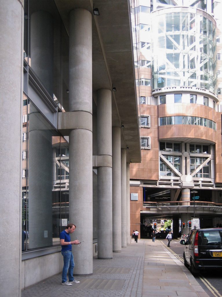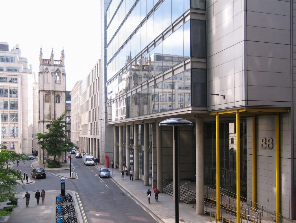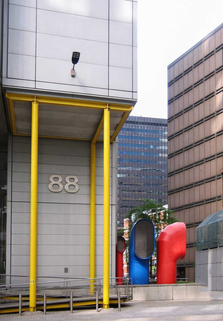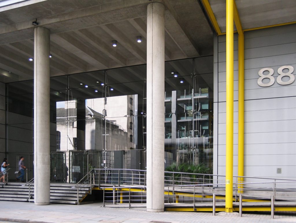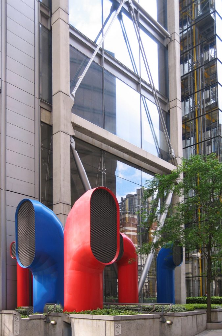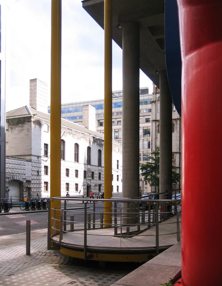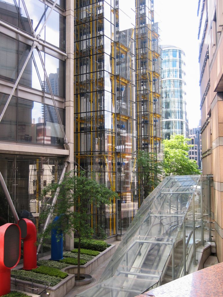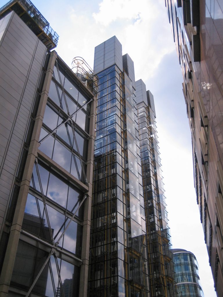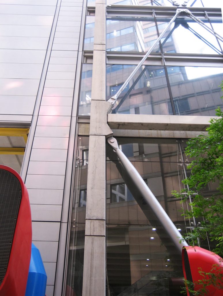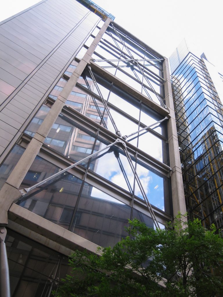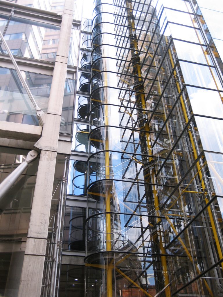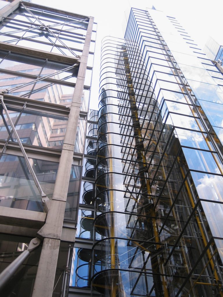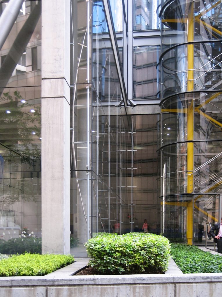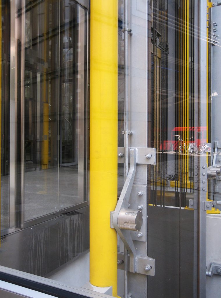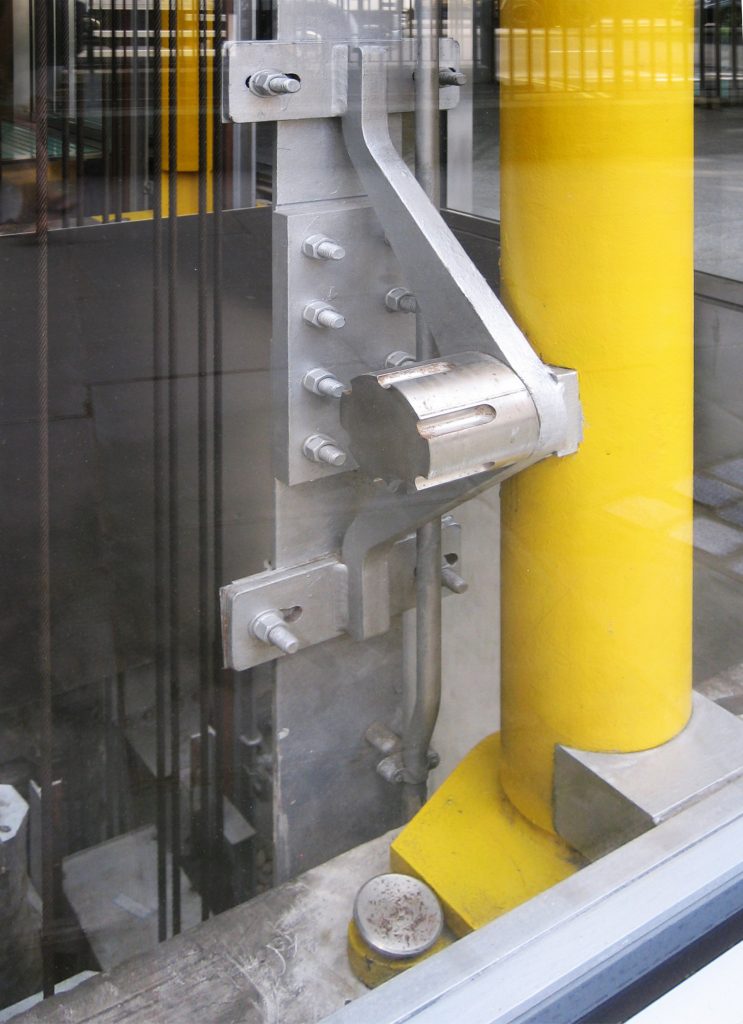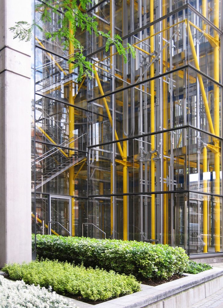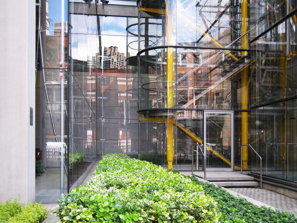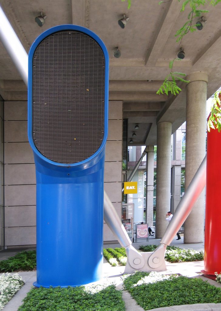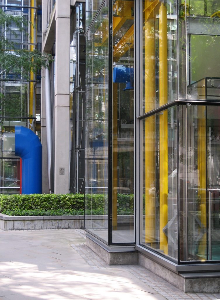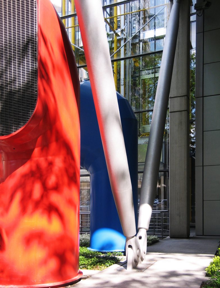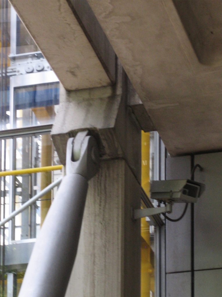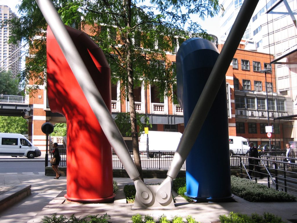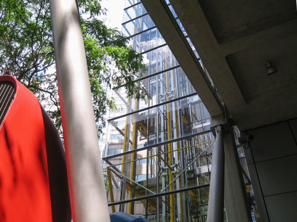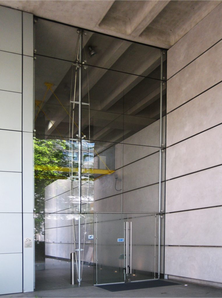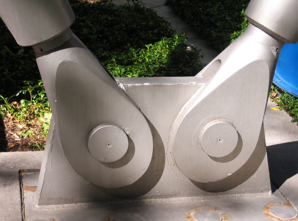88 Wood Street
Introduction
88 Wood Street is the second building made by the architect Richard Rogers in the City of London, the first issue in 1986 was the Lloyd’s Building, home of the English insurance company that gives its name.
The building was awarded the 2000 Civic Trust Award, RIBA Award 2000 Award and the Royal Fine Arts Commission Trust Award, 2000 and the Award from The American Institute of Architects London / UK Chapter Excellence in Design in 2002.
Location
By a long time Wood Street and the surrounding area were classified as low profile within the city of London, despite having the distinction of being the place where Shekespeare wrote Othello. Today it is home to a church tower deseñada by Sir Christopher Wren, as well as prominent office buildings conducted by renowned architects Terry Farrell, Norman Foster and Richard Rogers among others.
This second work of Rogers in England’s capital was built at the place where the parade of a Roman fortress on the outskirts of town stood, 88 Wood Street, at its confluence with London Wall.
Concept
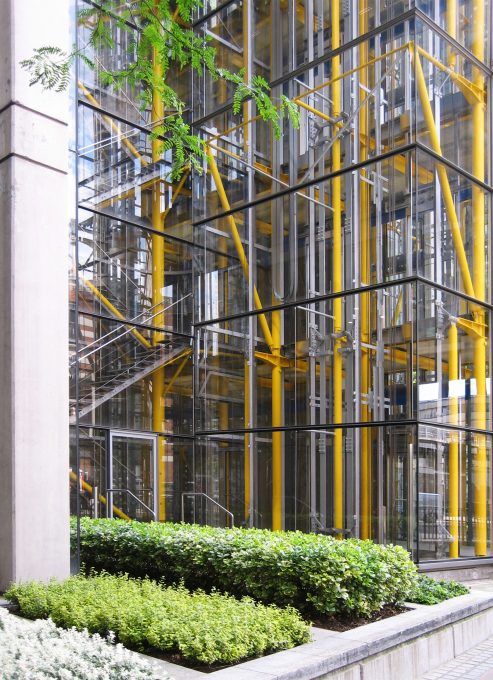
The original program commissioned RRP by the Japanese firm Daiwa to build the building that would be headquartered in Europe was changed at the request of the company, possibly due to the fall of the Japanese economy. The program design that should emphasize comfort of employees should be replaced by another that offered profitable land cost and two-thirds of the original budget, without losing the remarkable aspect of the building. Use change and obtaining the best possible space should be combined with the requirement of the customer for each plant natural light and enjoy the widest possible view, besides the difficult obtaining permits from the Department of Urban Planning city, should be respected as such aspects as building height in relation to the viewing corridors St Paul’s Cathedral and The Barbican.
Description
The building comprises three parallel staggered blocks, 8, 12 and 16 levels, united in the basement. Each one opens in its section of the ceiling, a panoramic garden overlooking the city of London. The outdoor location services in six areas of the building corners allow plants will be spared the characteristic core and resulting wide open.
With its modern facade, the building combines spline formed by an elegant concrete structure embraced by the metal tone steel frames and white tones of the glass, not to mention the splashes of color features in the work of Richard Roger, in this case on the façade overlooking London Wall. A cacophony of hollow steel and elevators viewed remember their first project in the British capital, the Lloyds building, but perhaps more discreet, accompanied with striking yellow painted facade with stairs share funnels red and blue metal spring from the ground. These shapes and using colors that remind a boat, are located on the outside of the building and serve a practical function, blue ducts take the fresh air and the red leak and used.
Spaces
With its 33.000m2 built Richard Roger´s building has achieved distinguished from the usual speculative buildings with floor offices.
Composition building
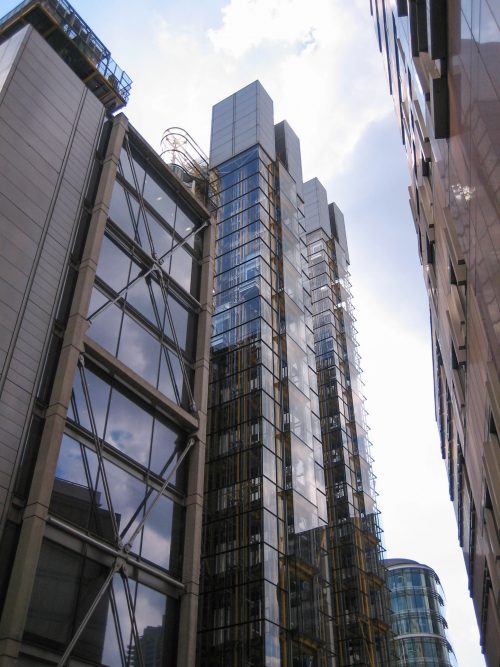
On Wood Street the building rises 8 floors, however there are two other levels retracted and hidden from the street, avoiding thus any obstruction on the church tower of St Alban and police station.
Turning the corner, on the side of London Wall composition stunning design consists of two other bodies, each with three separate terraces that increase height as they are deployed to the west reveals the first block with 14 plants, the second with 18, settling in what restrictive geometry allows the site.
The three blocks are divided by deep cuts, which allow entry of sunlight during the day in the building. The lightness despendre the building is partly given by the use of a floor to ceiling triple glazing on all facades. Pure white glass was vital to achieve the necessary clarity and in turn fail the views of the city.
Office Area
- Lobby
The lobby area with high-rise building receives the visitor with the feeling of a large conservatory with glass walls and minimalist décor.
- Offices
The requirement for additional promoters profitable surface was achieved by redesigning conducted, covering floors thinner 18m and provide a height of 3.96 m between plants. The office spaces have achieved great flexibility of use, especially at higher levels where the views are magnificent and abundant natural light. Introducing rooftop terraces function as a plus to the possibility of views.
- Vertical circulation
Each circulation tower contains four passenger elevators, sanitaries and emergency stairs.
- Services floor
Accommodation of utility plant is concentrated in the basement next to the cameras that still exist in the telecommunications company British Telecom that stood in the same place. Cooling towers, ventilation, plumbing, vents and engine room elevators are at roof level above the cores.
Structure
The superstructure of the building rises 18 floors and has two basement levels. The main frame is made of reinforced concrete and post-tensioned slabs grooved. The six structures of the cores are located outside the main board of the plant and are made of steel. He used a braced external structure in an east-west, with a rigid connection between the concrete beams and columns that run north to south to ensure the stability of the construction.
The structure of the towers of the vertical circulation is made of steel coated with the same transparent glass than the rest of the tower.
Materials
The main materials used for the construction of this building are steel, reinforced concrete and glass.
Measuring in at 4x3m and weighing 800kg each, triple laminated glass plates that go from floor to ceiling are some of the biggest so far used in construction. This transparent glass from Saint-Gobain was vital to achieve the clarity and in turn fail the sights of London. These huge glass walls have internal shutters must be integrated into the glazing system being controlled by photocells. Automatically adjust ensuring both climate control and lighting, giving a uniform appearance. The building has 8 passenger lifts, thin, fast and transparent, with capacity for 16 people each and 4 to service.
Video



