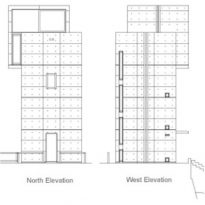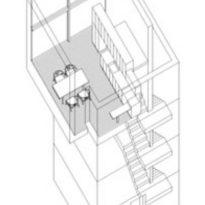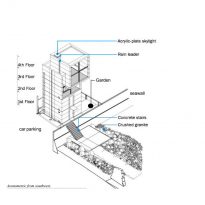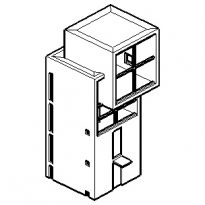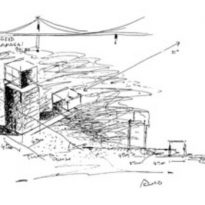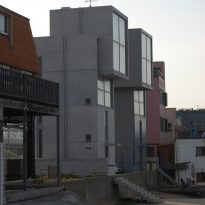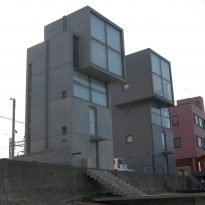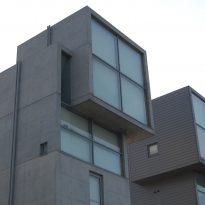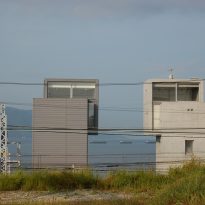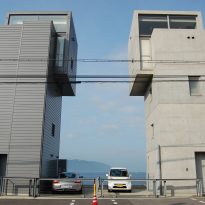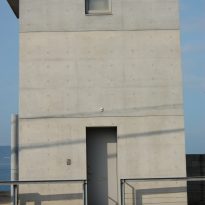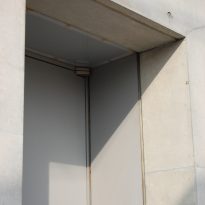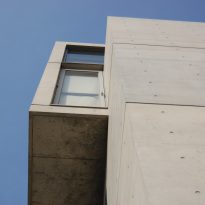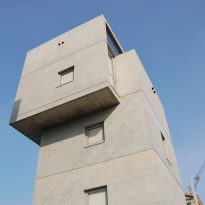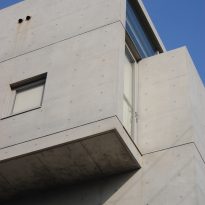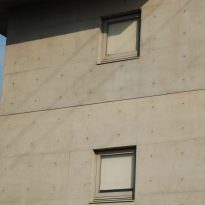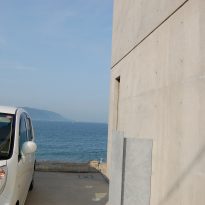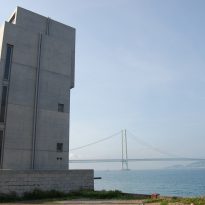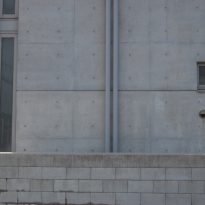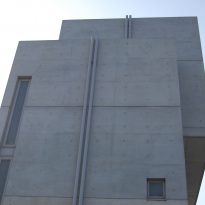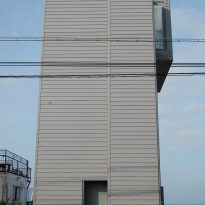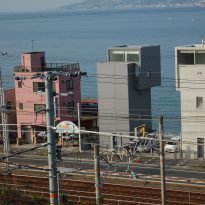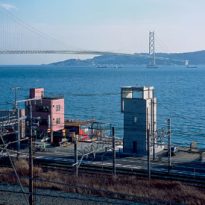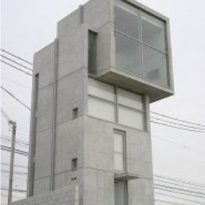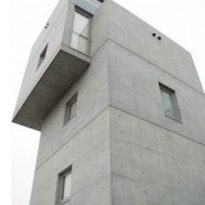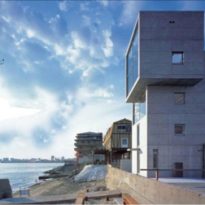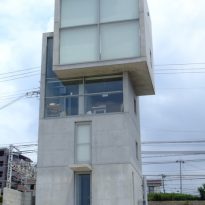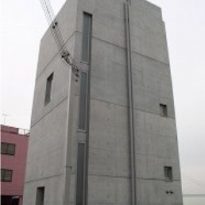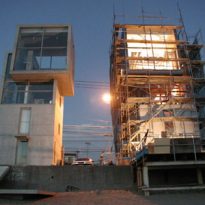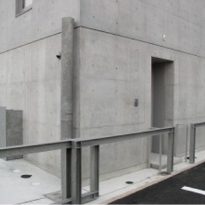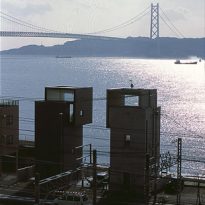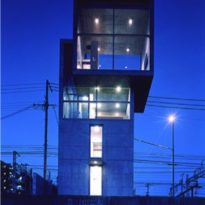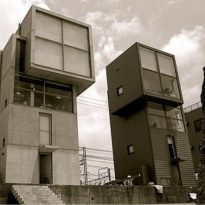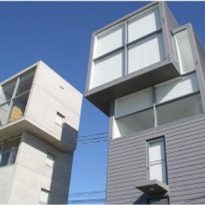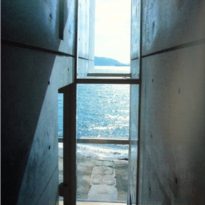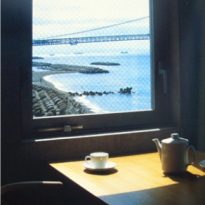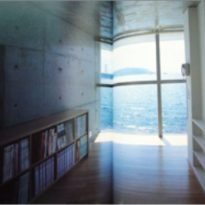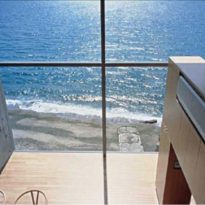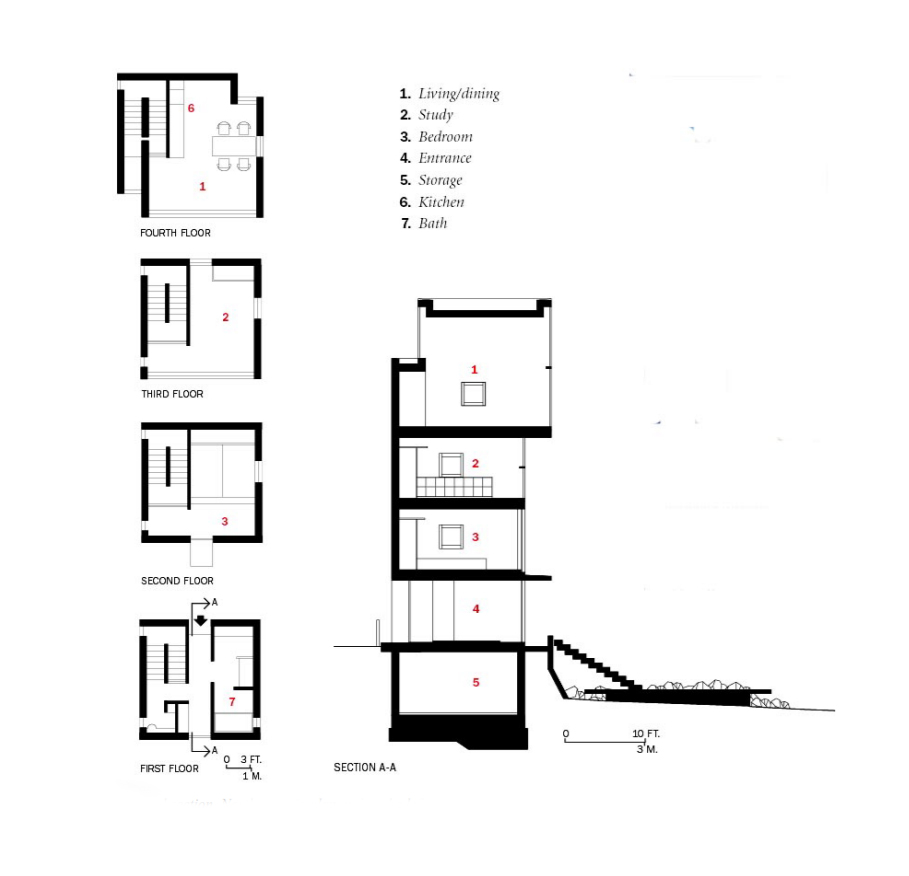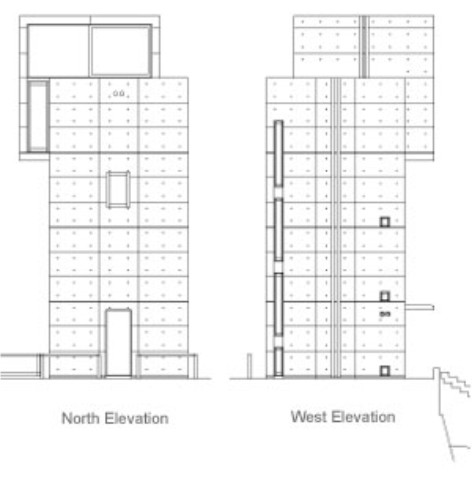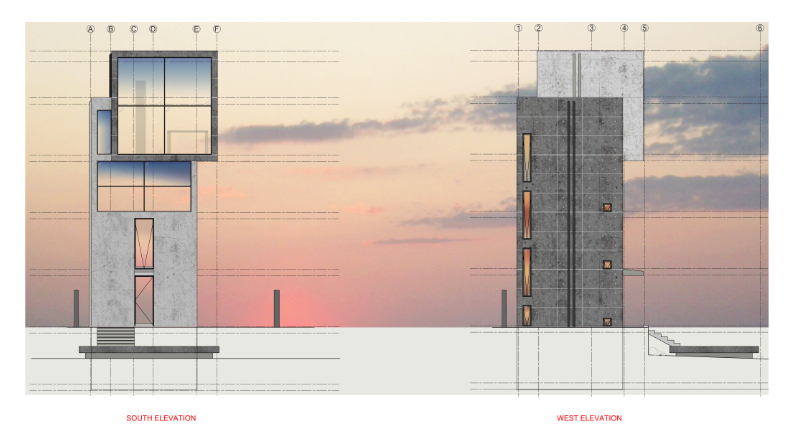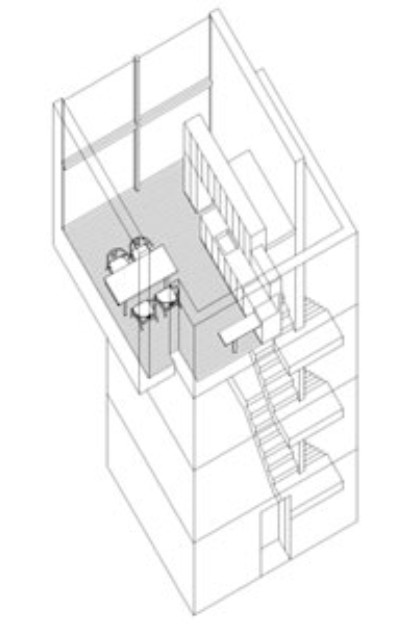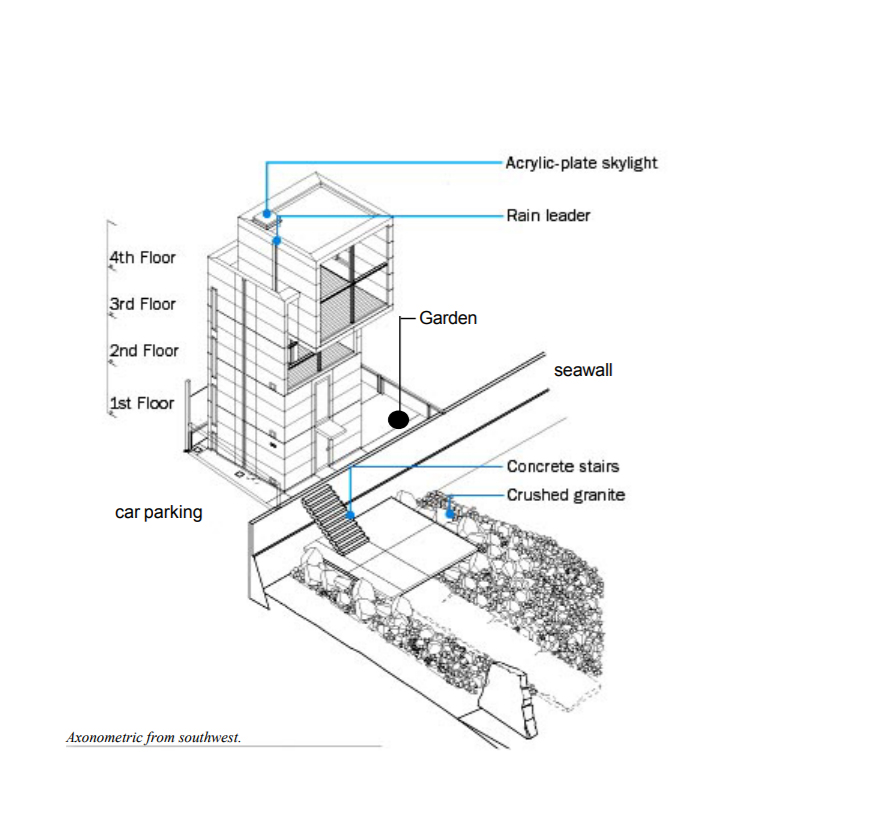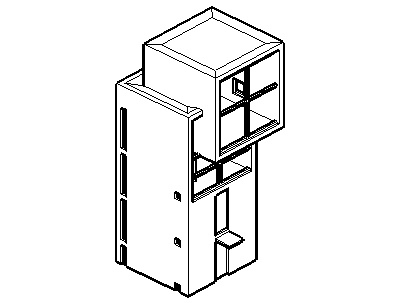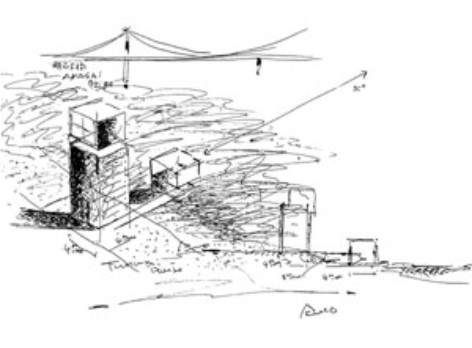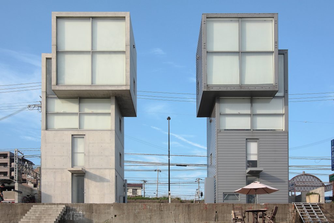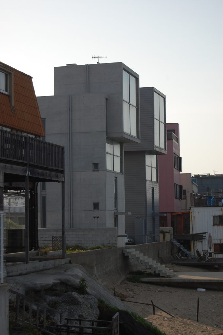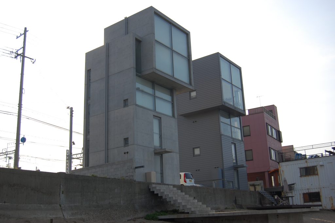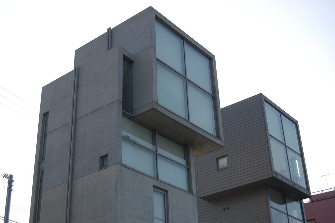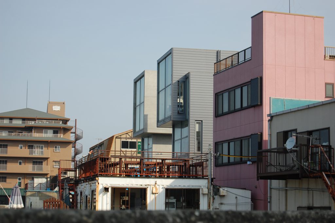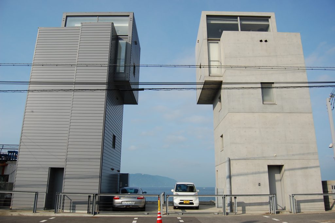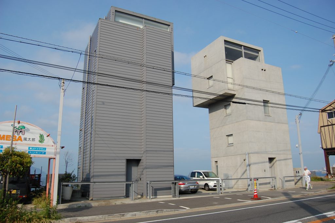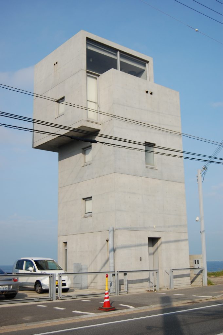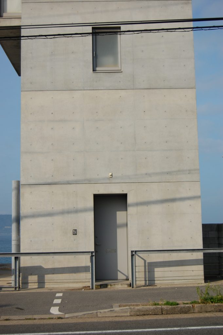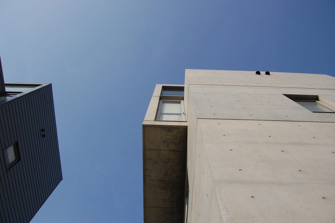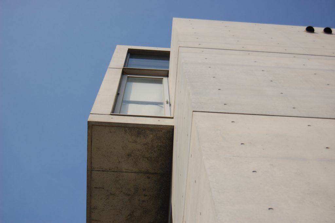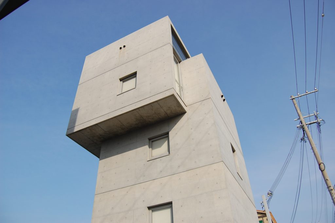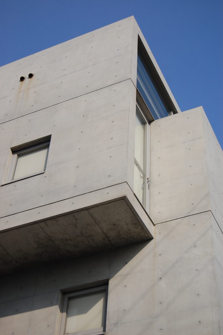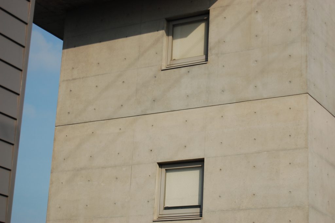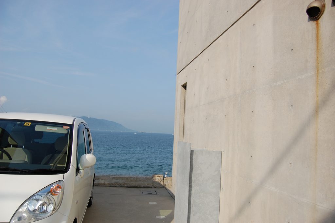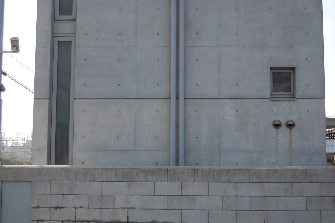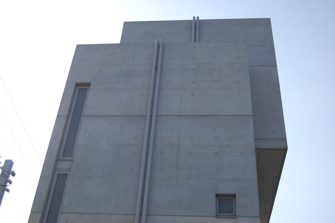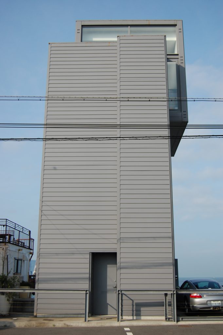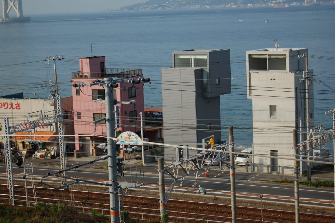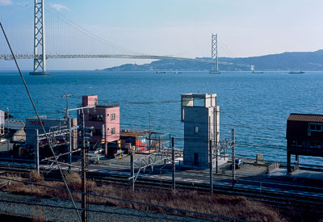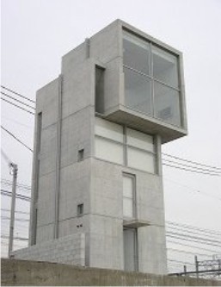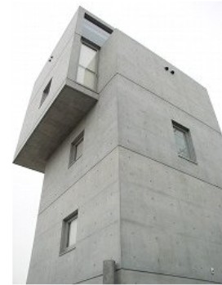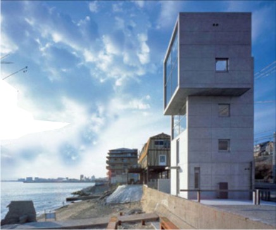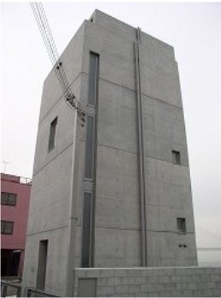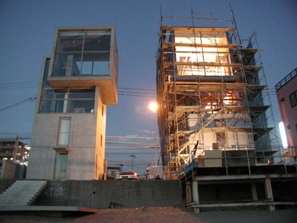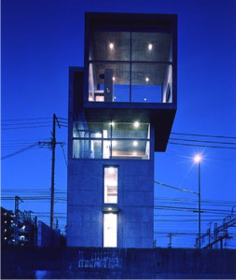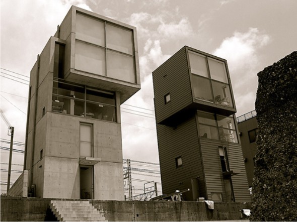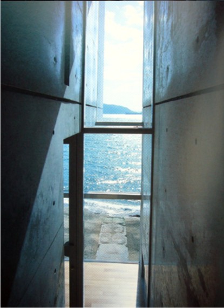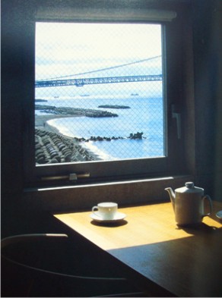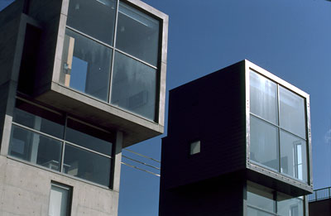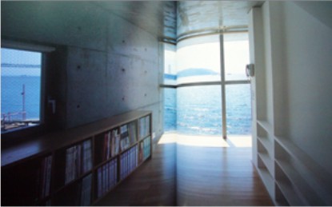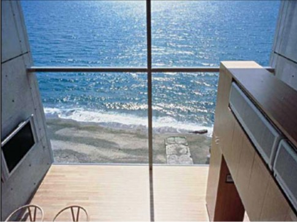4×4 House
Introduction
The first house to emerge as a result of a competition organised by a magazine and presented to the client with the famous architect, Tadao Ando. The 4×4 House was adapted to the requirements of the site. A decisive factor in the project was the Hanshin earthquake which had caused terrible devastation in the area. An unusual location, on a narrow and chaotic strip of land very close to the epicentre of the earthquake on the 17th of August 1995, with a landowner willing to follow his architect. He permitted Ando to convert the site into a ground-breaking house, silently remembering the great seism.
Once the construction was finished, another client asked Tadao Ando for a similar house on a neighbouring piece of land. With this commission, the architect could complete his original idea of two houses, though without the communication between them that he had envisioned, and using different materials.
Location
The houses are located near the Hyogo coast, on the outskirts of Kobe, along a commercial strip and bordered by a dual carriageway and train tracks to the North and, on its other side, by the widest-spanning bridge in Japan, the Akashi Strait, where the sandy beach meets the Seto Inland Sea. One of the factors which attracted the architect’s attention was the view over the island of Awaji, the epicentre of the Hanshin earthquake in 1995 and where he built the Temple of Water and the Yumeibutai.
The first house was built on a small parcel of land of 65m². The second on the adjacent plot was 74m².
Concept
An important part of the concept of the 4×4 house was not only the treatment of light and water, but also the sound of the wind. The house combined a rigorous use of geometry with the intention to create a piece of architecture which, in this case, becomes part of the sea. Tadao Ando uses geometric bases for his designs: squares, circles, triangles and rectangles. He is always looking to achieve the balance between the building and the natural surroundings. For Ando it is truly important that the individuals who occupy his buildings have the spiritual and intellectual experience; like that of reading a poem or listening to music in a calm and strong environment. In this case, the concept is reflected in the displaced cube situated on the highest level, connecting the individual with the landscape. “…I try to use the forces in a space to restore the unity between the house and nature…” (Tadao Ando).
Each floor is a concrete mass which together acts like a lighthouse, dominating the view over the sea. The house is of minimal dimensions in terms of floor-span: approximately 4×4 metres which ascends in height (basement, ground floor and three upper floors).
The second house is differentiated from the first, essentially in the vertical circulation and in materials used for its construction. While the first comprises a staircase, the second uses an elevator. Another difference is the principal material: the original house was built entirely from concrete, while the second was made from wood.
Spaces
On each of the floors a distinct function is developed: a storeroom in the basement, entryway and service area on the ground floor, a bedroom on the first floor, study on the second and, on the final floor, a combined kitchen, dining room and living room which forms the focal point of the house. This final level is a 4 metre cube with a floor-to-ceiling glass elevation on the South-East side which towers over the water like a gigantic, square telescopic lens and captures the views. On the opposite side, a large triforium shows a slice of the sky. The displacement of the cube on the final level gains little useful space in compensation for that occupied by the stairs on the left side, which emphasise the lineal grid in which the circulation is developed within the house and extend from the first to the fourth floor. The basement, first floor and second are completely closed-in, while the third is open on one side and the fourth on two.
Another staircase connects the entryway with an exterior concrete platform which spreads out across the sand and toward the shore. Ando intended to improve that part of the beach but the area’s construction regulations did not allow it, even though the property extended toward the sea.
Facades
The Western façade is cut into with four slim vertical windows on the corner which faces the street. They illuminate the staircase behind them and combine with three other small openings placed at random.
The Eastern façade has three smaller square openings, while on the ground floor can be seen a vertical window like those on the Western side.
On the North façade is the entranceway, above which there is a rectangular window, while on the South-side there are two windows of different sizes which correspond with the second and third floors.
4×4 House II
Once the construction of the first 4×4 House had been completed, another client approached the architect with the intention that he build another the same. Finished at the end of 2004, it was Tadao Ando who suggested it be built on the adjacent plot and from wood. With a floor-span of 23m², the new house comprises a total of 84m² and, in place of concrete, laminated pine from Oregon was used for the construction. The floors are made from Paulownia wood.
In respect of the house, Ando commented: “…By creating a pair of similar structures, whose doors open toward the sea, but constructed from contrasting materials, concrete and wood, I hope to reinforce the connection of the architecture with the place…”.
Materials
As in the majority of his buildings, Tadao Ando used reinforced concrete for the structural system of the first construction and exposed concrete for the exterior walls and interior ceilings. He also used this material for the exterior ground surface. The frames of the windows are aluminium and steel. In the interior, the floors are oak and the walls are exposed concrete and painted sheets of plaster.
In the second house, he used laminated pine from Oregon and Paulownia wood.
Structure
Ando encased the house in concrete and, for reasons of privacy, minimised the openings, principally in the façades which faced the land-side. Even in the front façade, there is simply a concrete wall with just one small window and a door. Due to the harsh natural conditions of the area, the architect firmly anchored the concrete structure below the ground, which strengthens its resistance to lateral forces. In addition to covering the thick glass of the cube with a shatter-proof film, he reinforced the glass with steel crossbars.
Tadao Ando applied a waterproof sealant on all of the exterior concrete surfaces and placed additional pipes to carry the water to the roof, which could be accessed by a hatch in the kitchen. The water would then have the sea salt eliminated from it by means of a hose-based system.
Staircase
Visually, the offset cube on the top floor of the building appears much bigger than the others, however, it is of the same size. The organisation of the building is similar to the Ken organisational framework, a traditional Japanese method which governs the structure and the additive sequence, from space to space. The 4×4 cube, which is displaced a metre from the main vertical axis on the top floor, together with the vast transparent windows, lend a higher level of importance to the design. The cube produces a seemingly larger visual scale, in spite of it being the same as the other cubes which form the tower: 4×4.
Video
https://www.youtube.com/watch?v=1Tj3kMUsHxc

