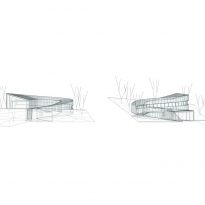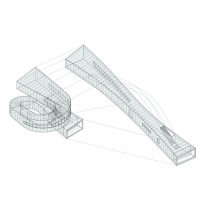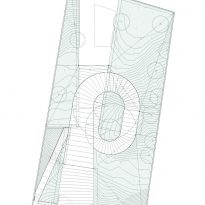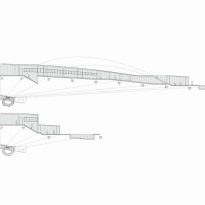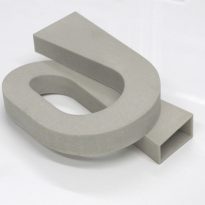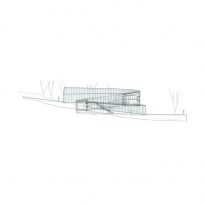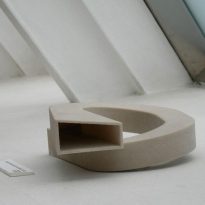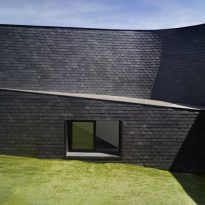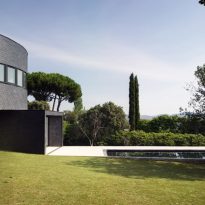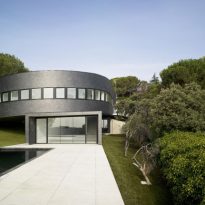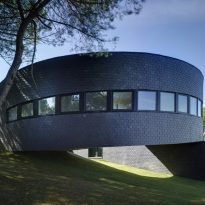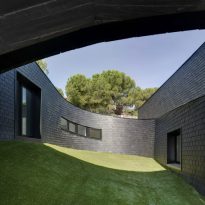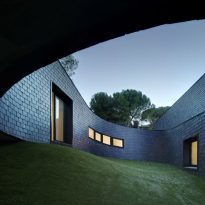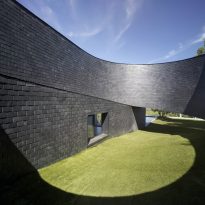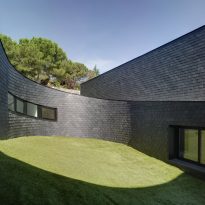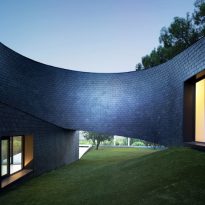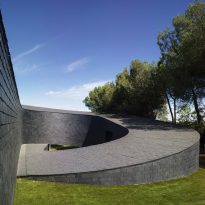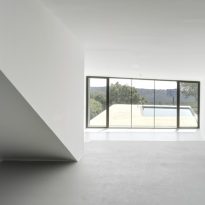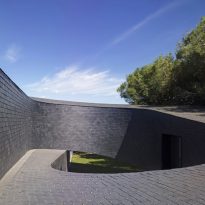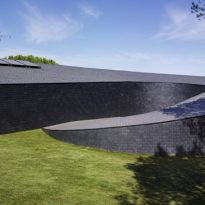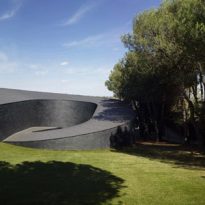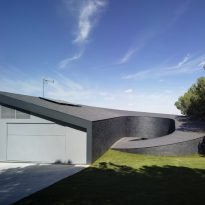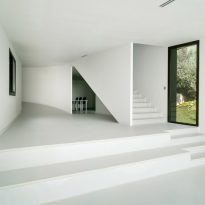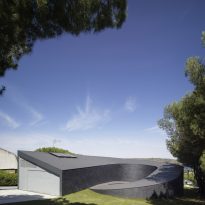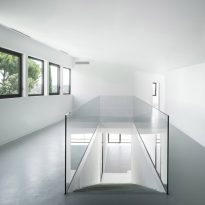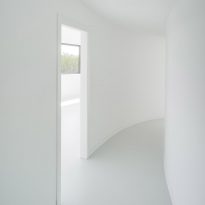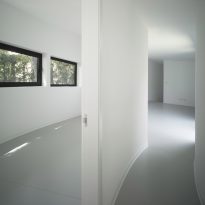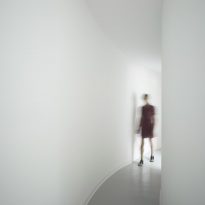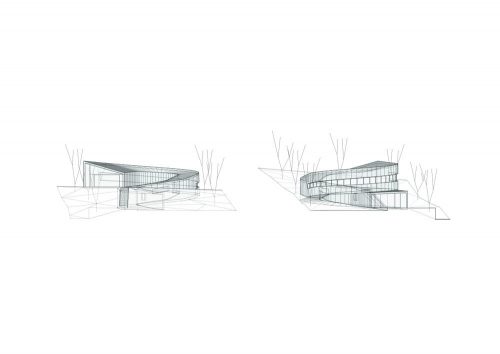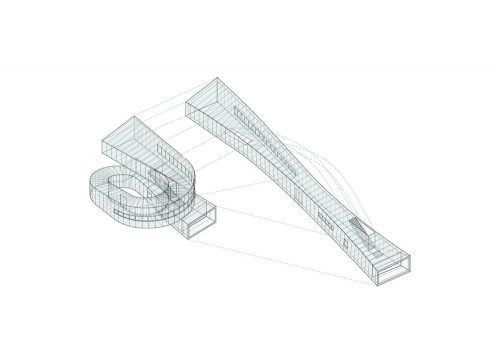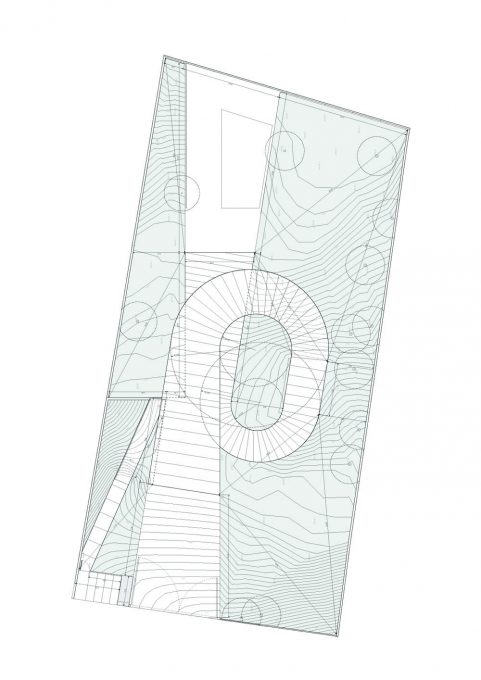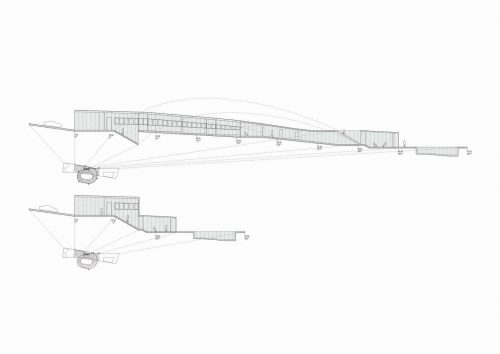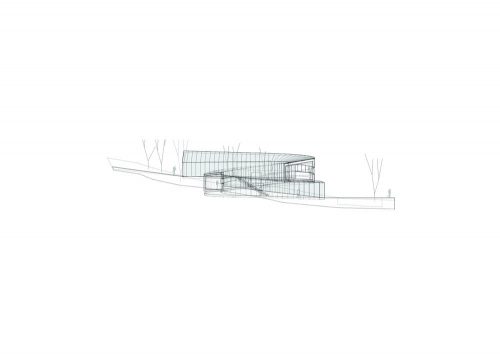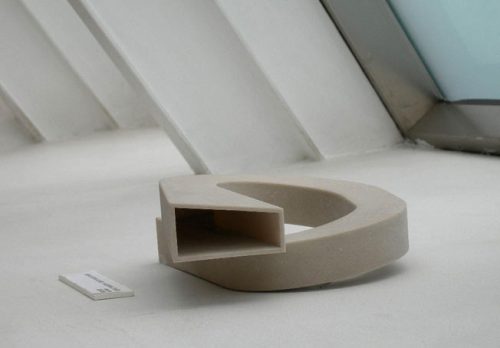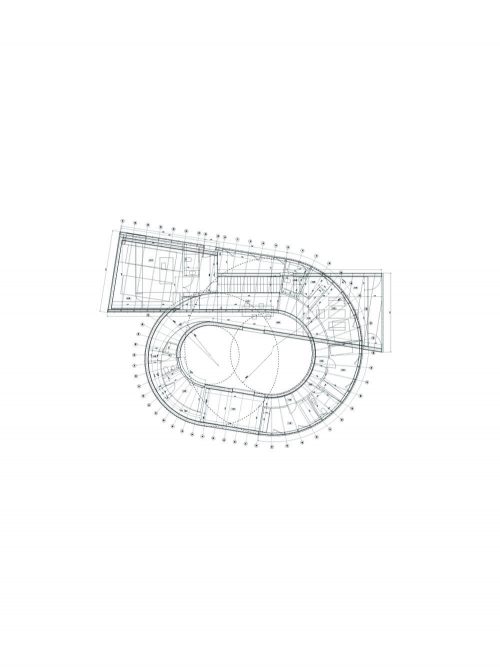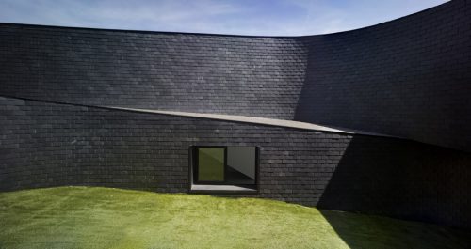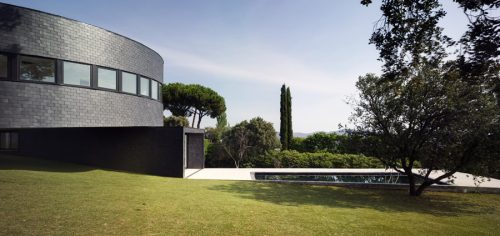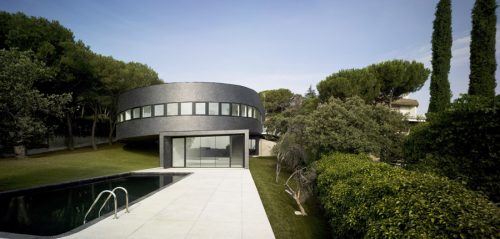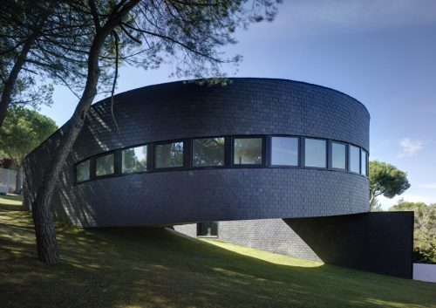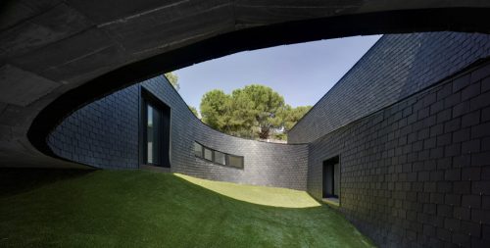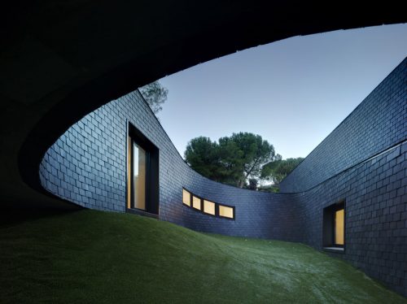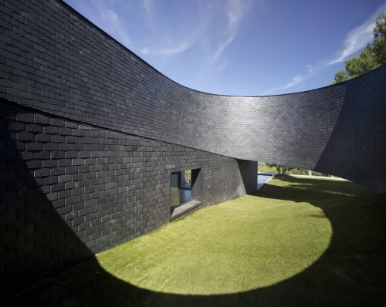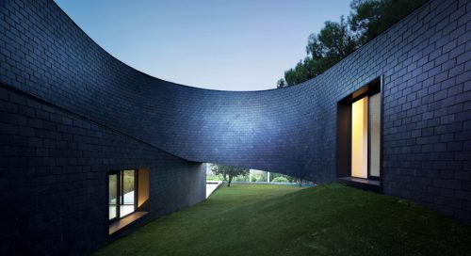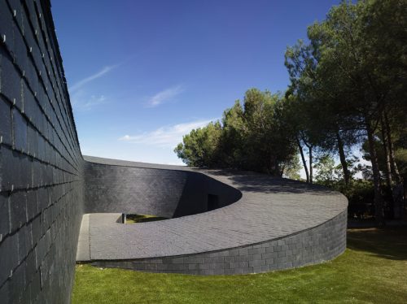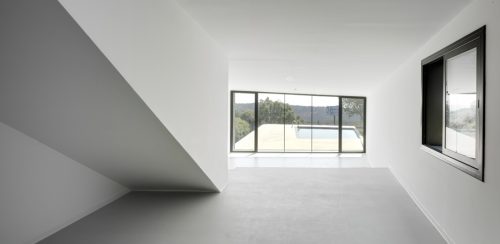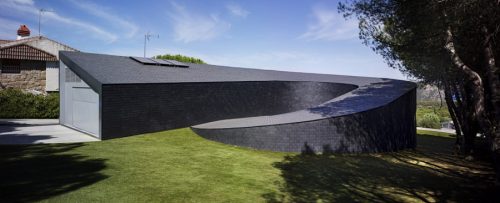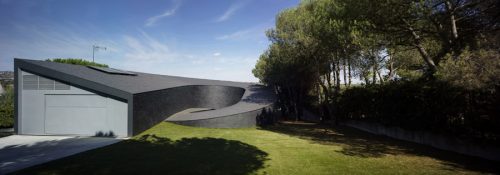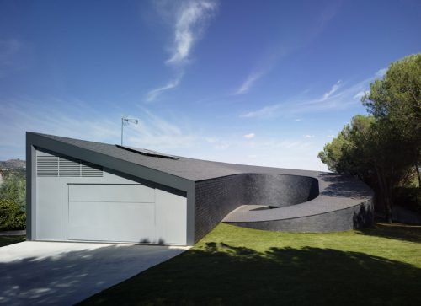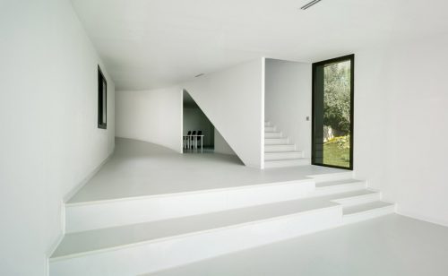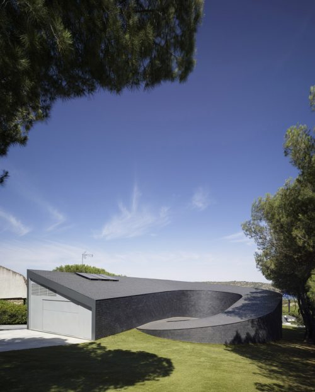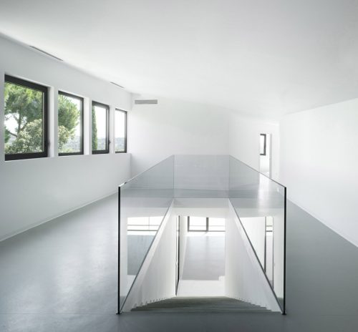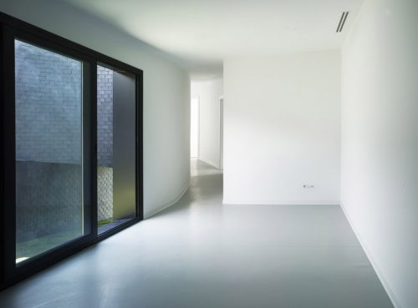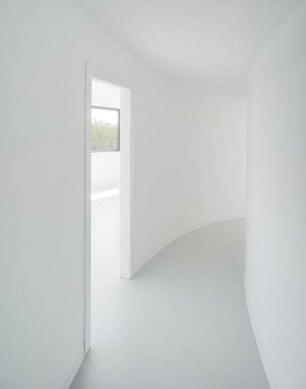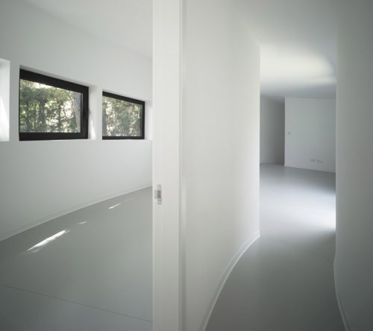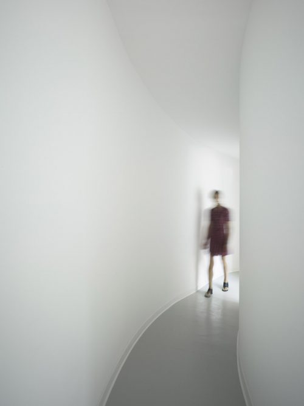360 House


Introduction
“Building a home with a public program of social relations, associated with the private lives of a large family on a sloping plot with spectacular views of the mountains of Madrid. A unique opportunity for us is really a problem raised a thousand times. Has no solution, there are many, are even listed in books of hillside houses.
We do not try to understand the full reality, but to create laboratory conditions that serve to develop the architectural object.
Anticipate that the project needs, including the program or location. It is a medium that is used for vehicular movement between the existing reality and the future.
In this process of metamorphosis, the project acquires its coherence, both internally and externally. ”
Location
The plot of 1528 square meters, where he built the house, found in Galapagos, a municipality belonging to the Community of Madrid, about 33 kilometers from the capital of Spain.
This county to be located in the foothills of the Sierra de Guadarrama and welcome part of the Guadalupe River Park features a green environment dominated by Mediterranean woodland and riparian, juniper, ash, rock roses, oaks and pines.
Concept
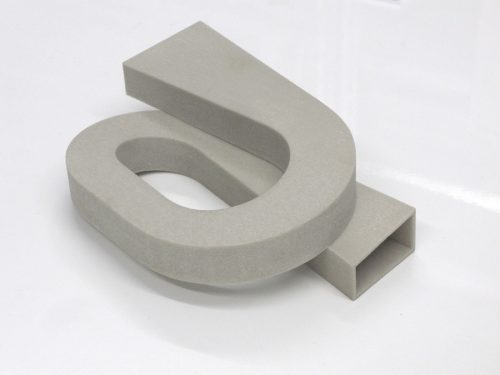
To design the project, the architects tried not to think about domestic space. On the contrary, taken as a reference great works of engineering, highway nodes, changes of direction. Left of generic solutions to the problem of hiding down a great plasticity. Sought the poetic in everything that seems to have been designed from a purely pragmatic point of view.
The result is the literal construction of a diagram of use. In this case the no form follows function is the function itself. The cyclical movement, routine and surprise become a way of life.
Space Description
Functional complexity offers the possibility to reach all parts of the house through two different routes to multiply the possibilities of enjoyment. It is shaped loop, 360 °, as the figures of the skaters, like those of so artistic gymnasts to be accurate.
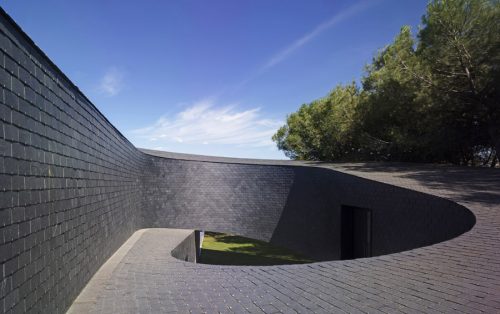
Extreme figure, the house curve to generate the largest amount of linear feet to the good views, Acodal in the landscape and back on itself by completing the turn. A row of windows on the east side offers a panoramic view of the nearby mountains. The degree of intimacy grows with increasing distance from the ends. At the midpoint, a media, isolated, completely dark. Technology 100%, 0% landscape.
With a single gesture generates two ways to move, down and look outside. The long house, a sinuous, a drop in ramp, large turning radius tangent to the setbacks of the parcel generate an overview. The house short shortcut straight, direct reduction step and look deep into the landscape.
At one end of the hall, with a large window facing the pool and the landscape on the other garage.
Materials
A black construction outside, absorbing, slate, a site-specific material, aesthetic regulations imposed in the area. Inside white, reflective, generic, neutral, and bright metalwork and transparent railing. Life incorporates color outside and inside the vegetation with people.



