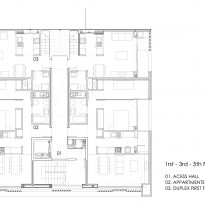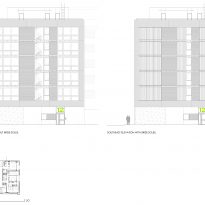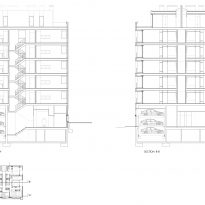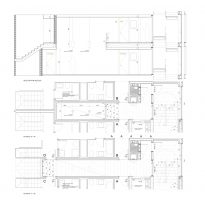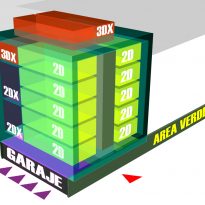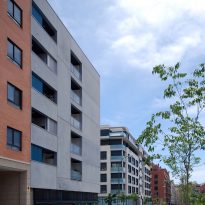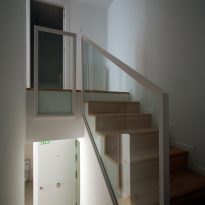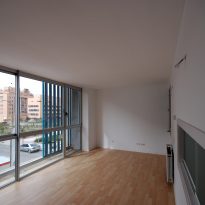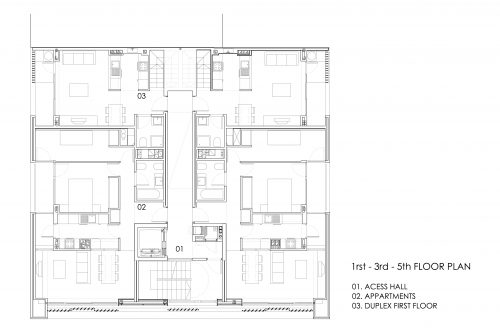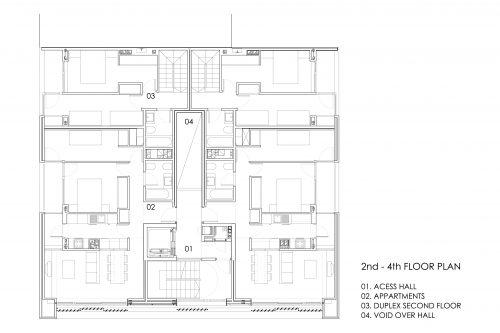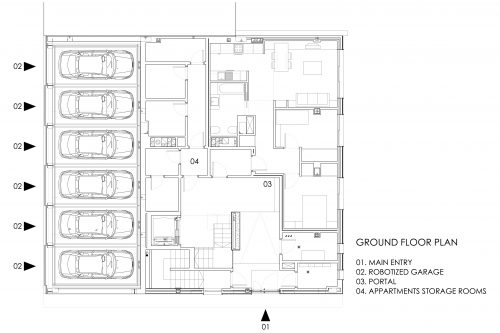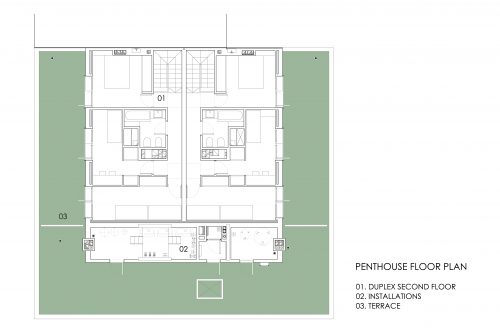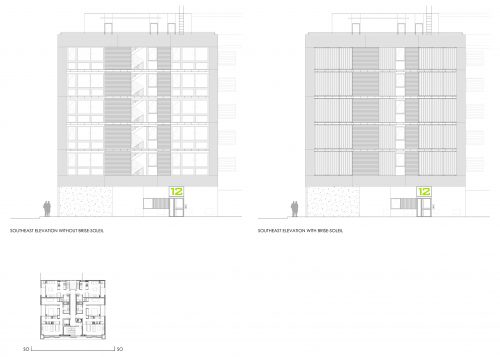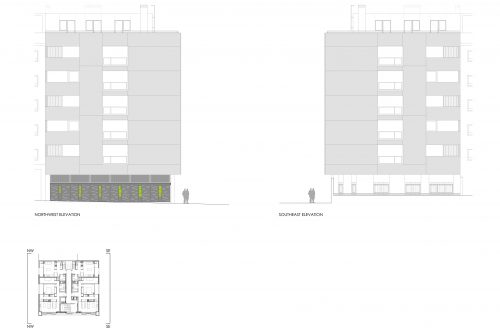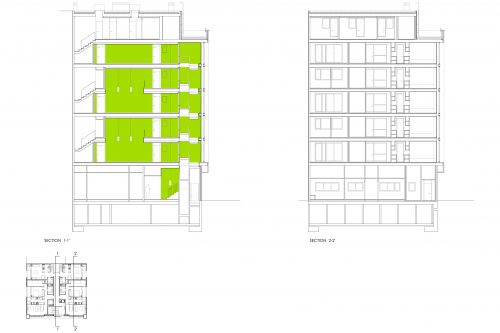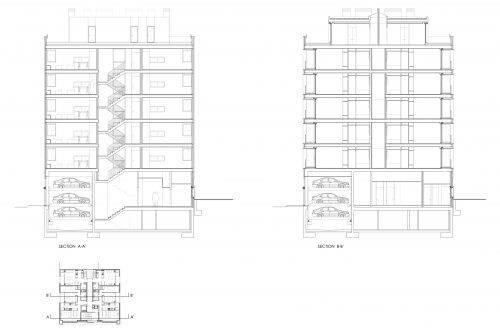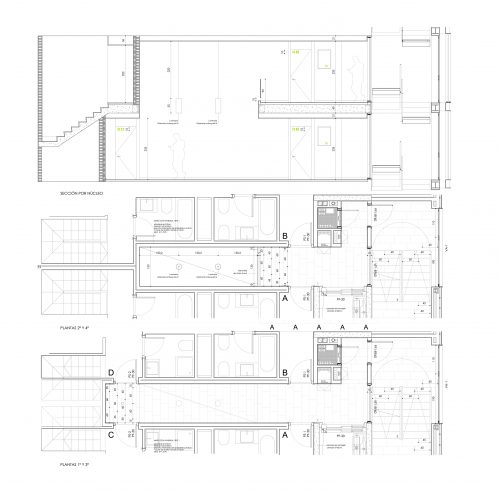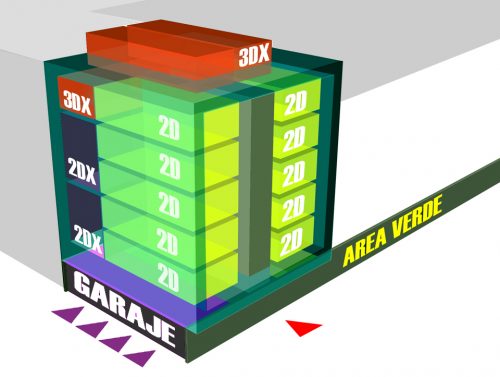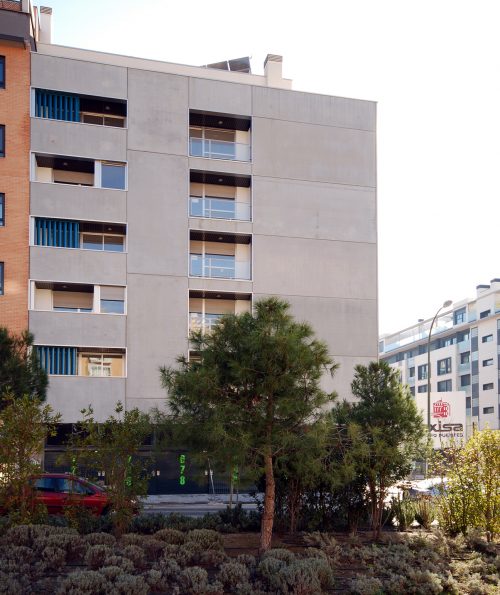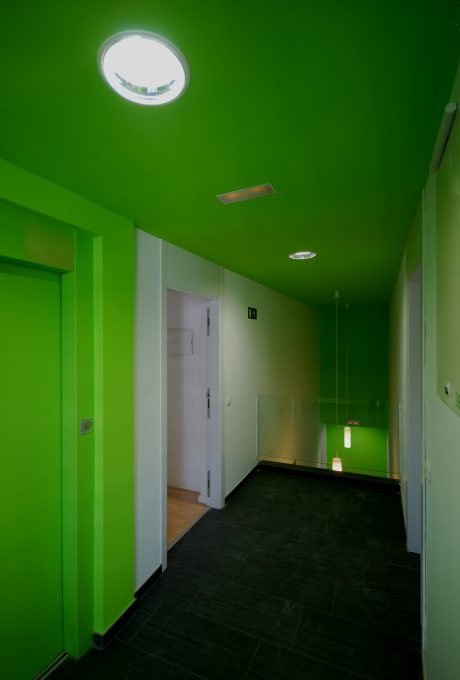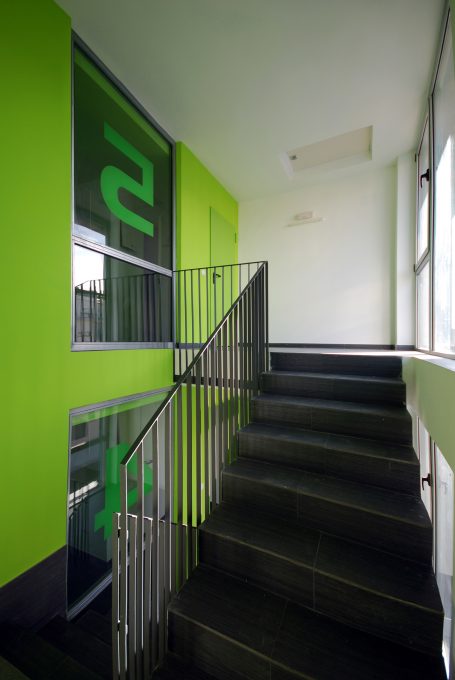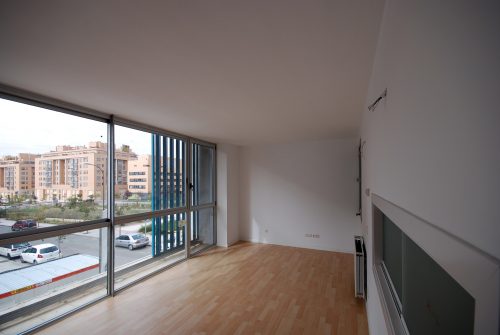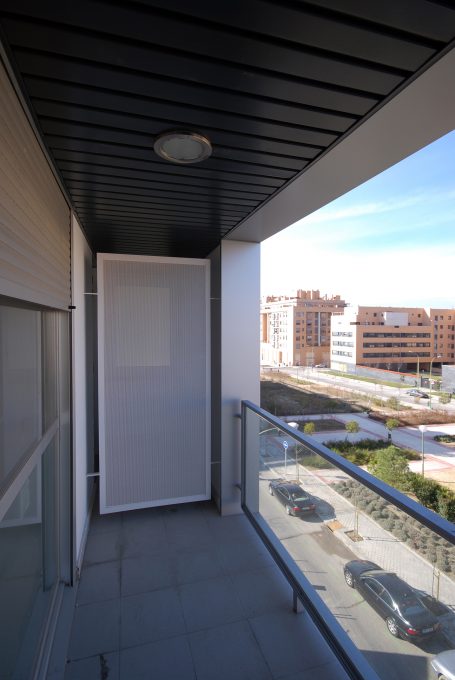17 social housing apartments in Embajadores (Madrid). Spain

Introduction and Location
The building of 17 dwellings vpp ‘ AMBASSADORS – ANTHRACITE ‘ located in Madrid by U.S. architects, seven floors above ground rises in a plot in which the project is the result of a transfer of land during urbanization of the now defunct industrial area at the end of the street stands Ambassadors. Thus full volumetric existing building brick, which is necessarily coupled our intervention. The situation of the end wall of the project against a GREENWATCH access has been instrumental configuration. We propose a volume EXTRUDED looking to access this square and extends to the end of side park. Housing is configured with dual orientation corner lounges six meters long dumps to west orientation. This facade is protected with a system of sliding slats that HOTTER sunset under Madrid, and at the same time provide a dynamic quality related to its unique location in the urban fabric.
Program
The homes are located in 2 and 3 bedrooms reaching the number of 17 units, with most spread across 10 2 bedroom apartments, 2 bedrooms, 4 Duplex 2 bedroom homes, 1 house 2 bedroom townhouses and 2 disabled 3 bedrooms. The average depth of the housing is 7.50 meters giving the north and south facades.
Due to the existence of the duplex on the fifth floor with the top floor in the attic is no need to continue the elevator to that floor, and the staircase, you only need to go on deck to perform any maintenance, is light and retractable.
There is a single gateway on the façade turns to green area so that is fully integrated into an urban environment.
Robotic Parking
Given the geometrical configuration of the site and its small dimensions the possibility arises a robotic garage. Located next to the official line and occupies the entire side of the street. Six independent inputs are provided so that sleeps 6 x 3 heights give us an equivalent of 18 places. To make the system work you need a free spot, leaving 17 spaces 2,20 x4, 90m. The user stands in front of a place in the street ( always the same, which is also where you pick up your car at all times ), open the door, put the car comes out and closes the door. Thus no cars running with the garage, so I just need natural ventilation through the doors. Parking is completely independent from the rest of the building. The rest of the basement houses the storage allocated to each house, as well as the necessary facilities. The remaining storage rooms are located on the ground floor.





