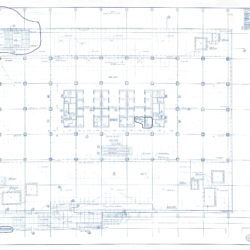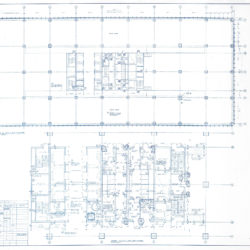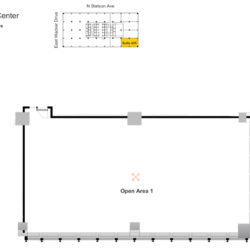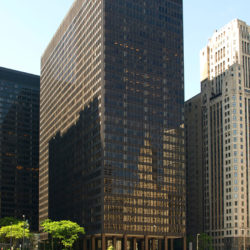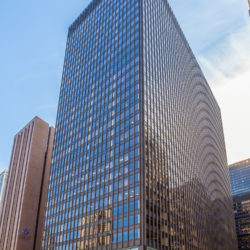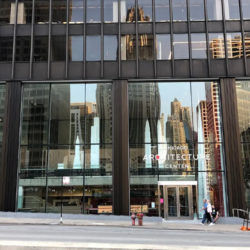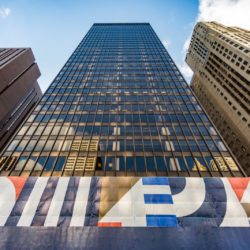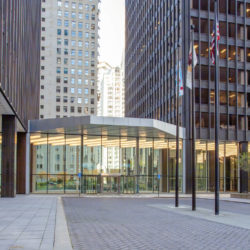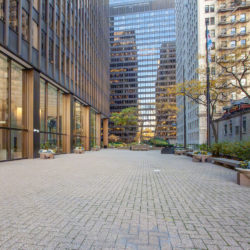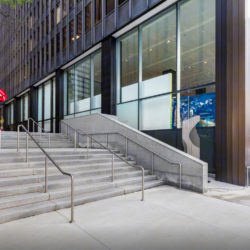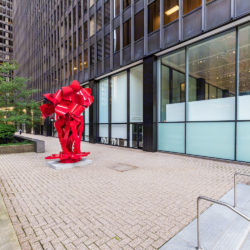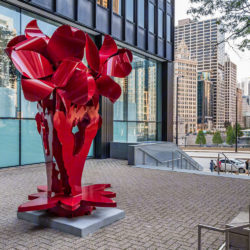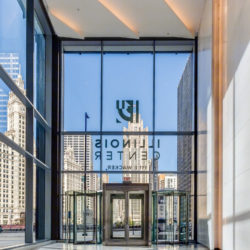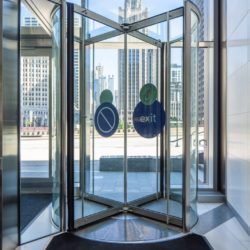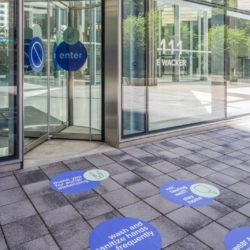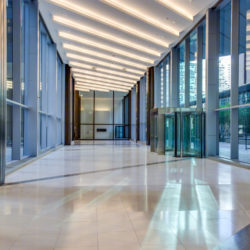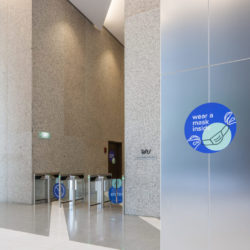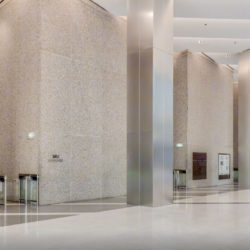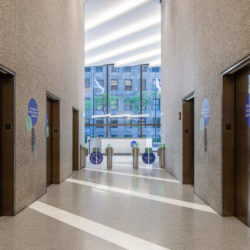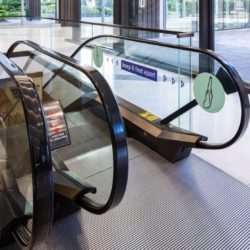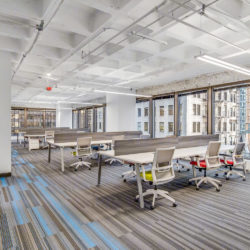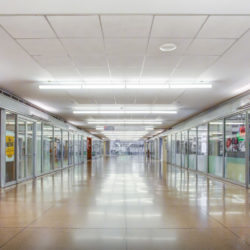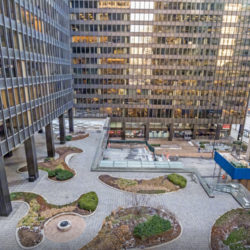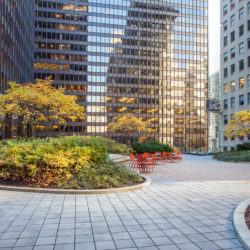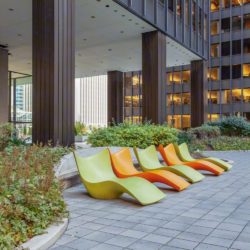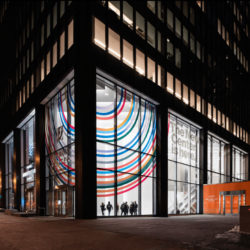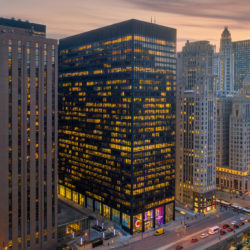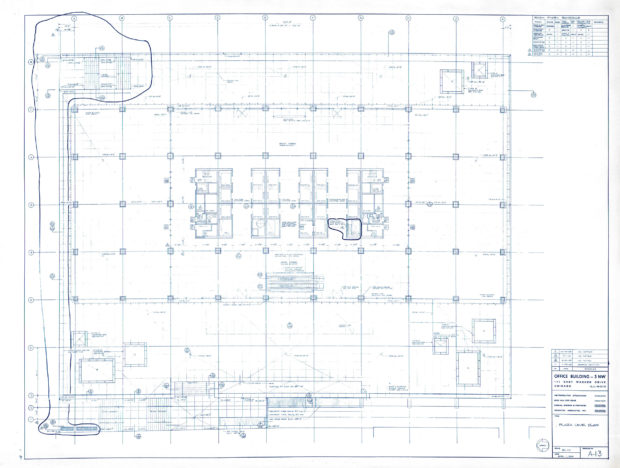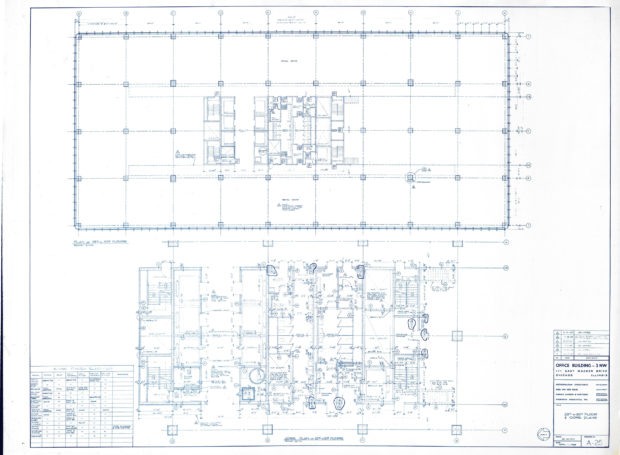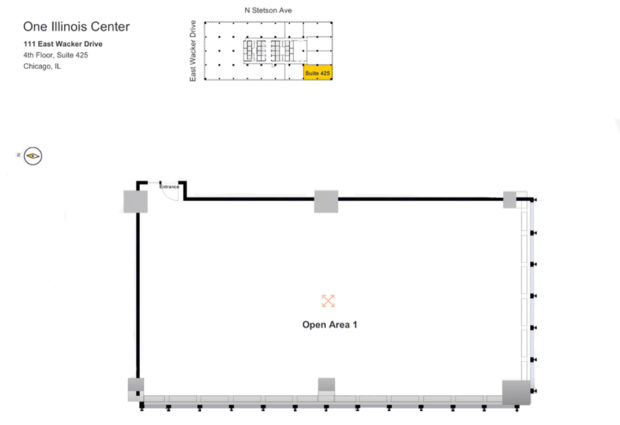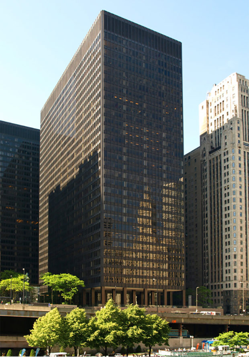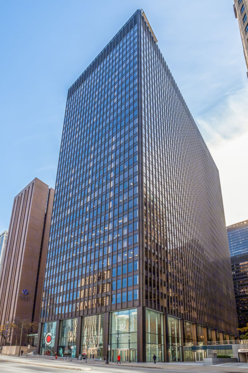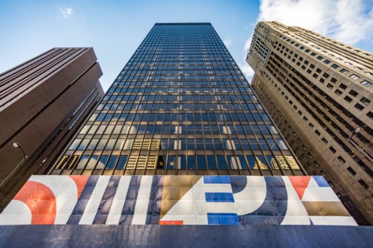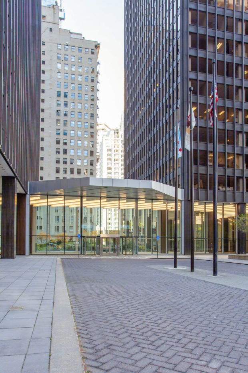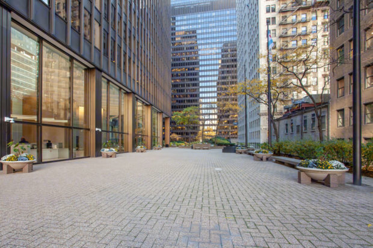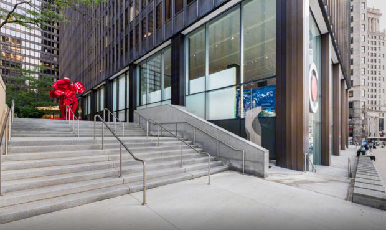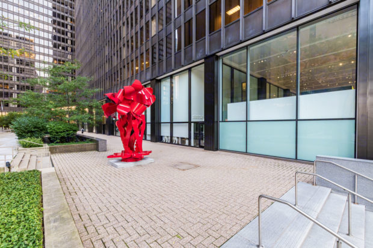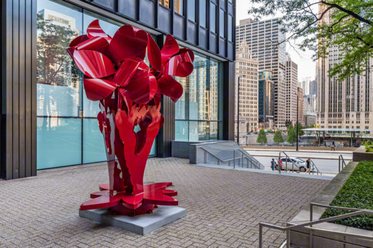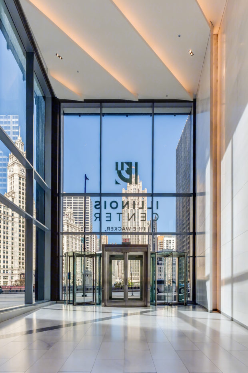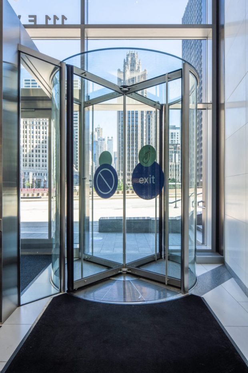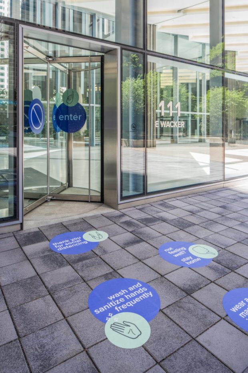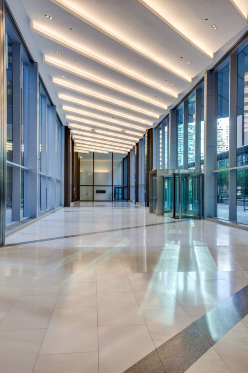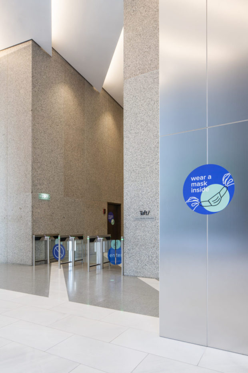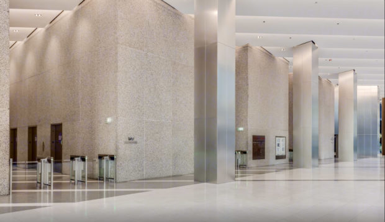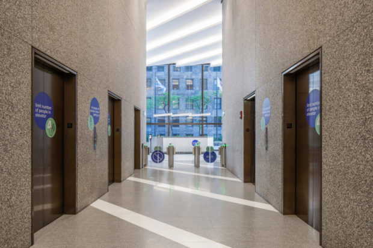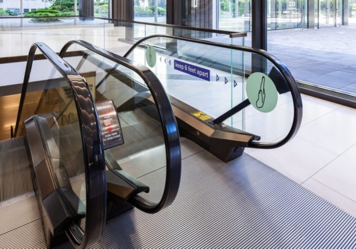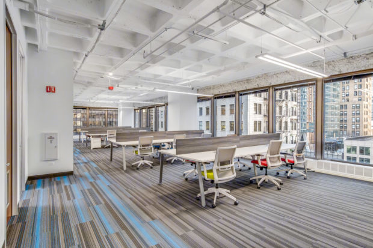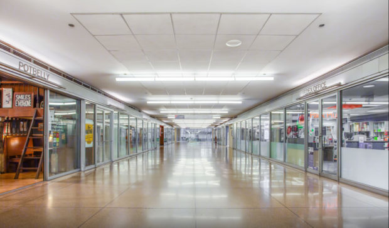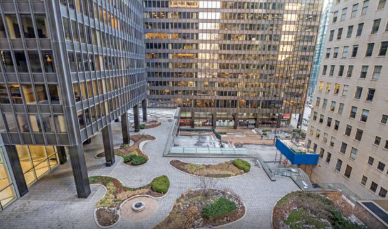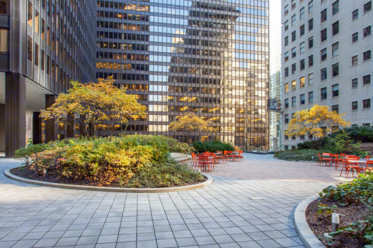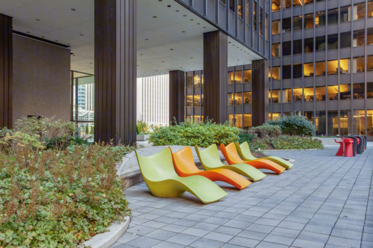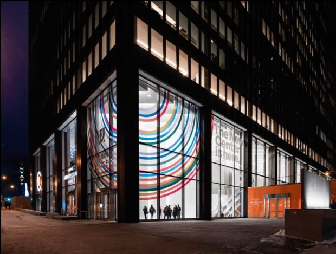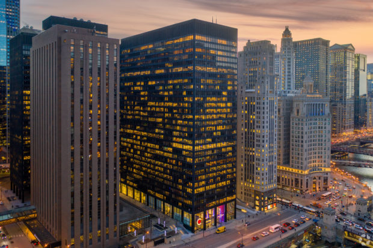111 East Wacker – One Illinois Center
Introduction
In 1967, construction began on what would be one of Mies van der Rohe‘s last designs, 111 East Wacker, also known as One Illinois Center.
Mies died in 1969, just one year before the building’s inauguration. Joseph Fujikawa, one of the partners of the Mies va der Rohe Office, oversaw its completion.
History
In 1803, Fort Dearborn was built on the south bank of the Chicago River, becoming the westernmost U.S. Army post in the early 19th century. The historic fur trading post established the nucleus and initial pattern of growth for Chicago. In 1856 the site housed freight terminals and a huge Illinois Central Railroad track complex, symbols of the city’s industrial might. The imposing grain storage silos, built along the river, gave rise to one of Chicago’s nicknames, “Wheat Stacker.” They were the first “skyscrapers” to mark the landscape. When the last grain warehouse of the 19th century was demolished in 1943, it coexisted with real skyscrapers, such as the Art Deco-inspired 333 N. Michigan.
In 1966, the Illinois Supreme Court ruled that the Illinois Central Railroad not only owned the land, but also had the right to build on the space it occupied. After the ruling, the railroad promptly sold the air rights to developers. Planning began for the Illinois Center, considered by some to be “the largest real estate deal in history.” The Office of Mies van der Rohe was selected to design the master plan for the construction of office buildings and a hotel, including 111 East Wacker, on the westernmost 6 hectares of the site.
Location
Illinois Center is a mixed-use urban development in the Loop of downtown Chicago, Illinois, USA, east of Michigan Avenue, where Michigan Avenue has two levels. The Chicago Loop is one of the 77 official areas of the city. It corresponds to the historic commercial center of Chicago.
The One Illinois Center building is located north of Millennium Park at 111 E. Wacker Dr. It was built on the west side of a parcel that formerly occupied a former railroad yard and many years before was the site of Fort Dearborn. It was the first building to be constructed of the urban development programmed for the area and it is hard to imagine its ancient origins when looking at the skyscraper surrounded by tall residential towers, including 340 On The Park, Aqua or 2400 Lakeview. In 1973 would come its sister building, the Two Illinois Cente.
Concept
The International Style building included elements common to Mies ‘ earlier work and the ideas he brought with him from Germany before World War II. The three radical principles, at the time, of International Style architecture can be seen in his mid-century modern design for 111 East Wacker:
- Emphasis on volume. Spaces enclosed by thin planes of glass, as opposed to a solid mass of brick or stone.
- Instead of the typical symmetrical exterior with a large central opening, the building has a series of columns that form a more regular facade.
- Instead of the applied ornament, the beauty of the building lies in the elegance of the materials, the technical perfection in which they are assembled and the fine proportions of the space.
Spaces
Home to the Chicago Architecture Center on the first floor of the building, the exhibition space at 111 E. Wacker includes a unique scale model of downtown Chicago, with the narrated history of the city.
Commercial walkway
The robust subway commercial walkway with 40 stalls creates an inclusive community of commercial services for its tenants and local pedestrians. The esplanade features a variety of amenities including several fast food restaurants, a hair and barber shop, shoe repair, FedEx, Amazon Go and multiple credit unions and financial services. The walkway connects to four different hotels and provides access to the EI and Metra train lines.
To access the building, tenants and visitors must present an accreditation and pass a security check.
The 4-star energy labeled building offers 3158.70m2 floor plates, with conference facilities. The line of windows featured in each office space offers views of iconic Chicago that allow for a distinctive tenant experience.
Designed by Goettsch Partners, the lobby underwent a $25 million renovation that enhanced the beauty of Illinois Center through the connection of 233 N Michigan ( Two Illinois Center) to 111 E Wacker (One Illinois Center). The renovation included an outdoor space that is shared with the other buildings that make up the complex, as well as bicycle storage, a café and restaurant, two gymnasiums and a general store, among other amenities.
Parking
The 3-story subway parking garage at 111 East Wacker is the designated parking facility for Illinois Center in general. There are 866 parking spaces in total. The place is open 24 hours a day every day of the week for customers.
Structure
The building shares characteristics with other structures in Chicago of the 1960s made by Miesincluding the Federal Centerthe IBM Building or the 2400 Lakeview Among others: exposed base columns, concrete and steel structure, exterior curtain walls made of steel beams and glass, and a bronze anodized aluminum exterior with tinted windows.
Materials
111 East Wacker celebrates the beauty of industrial materials on a site once dedicated to industry. Mies ‘ work and careful detailing transformed the basic structure into high art.
As in all of the architect’s buildings, the materials are especially careful at street level and in the lobbies, with granite slabs on the floors, stone on the walls, double heights and floor-to-ceiling windows.
