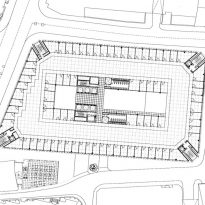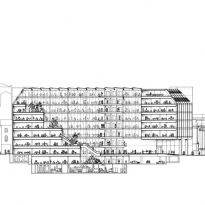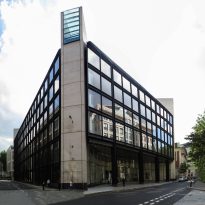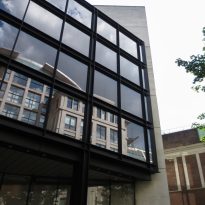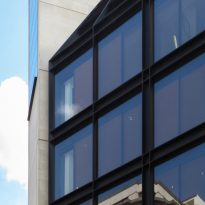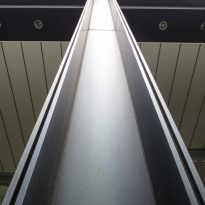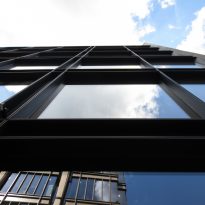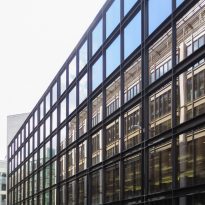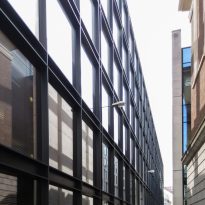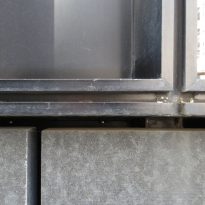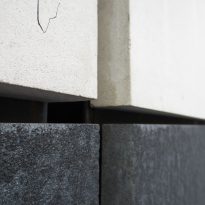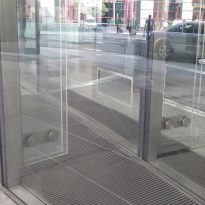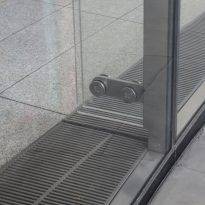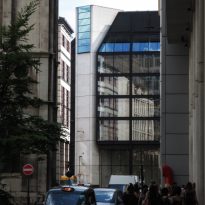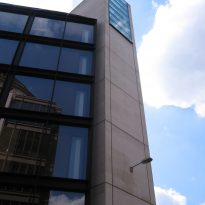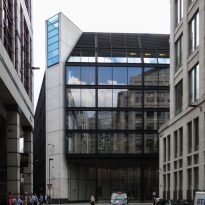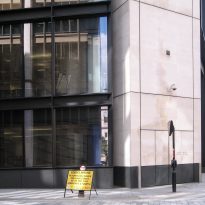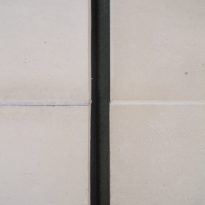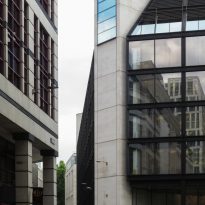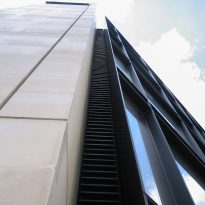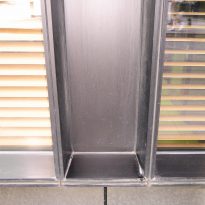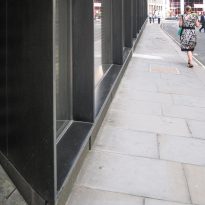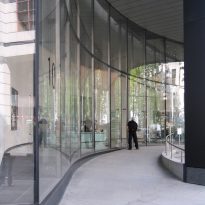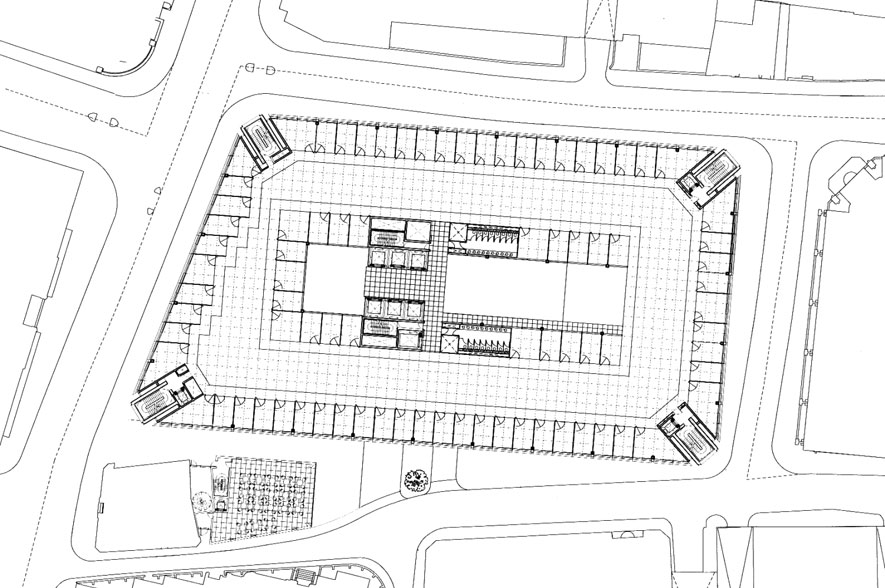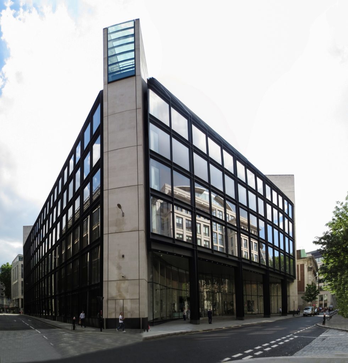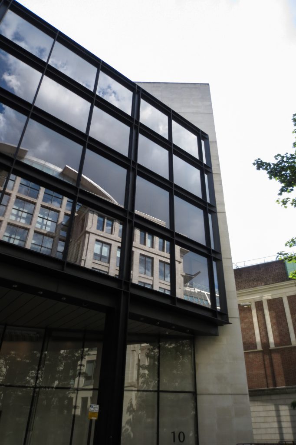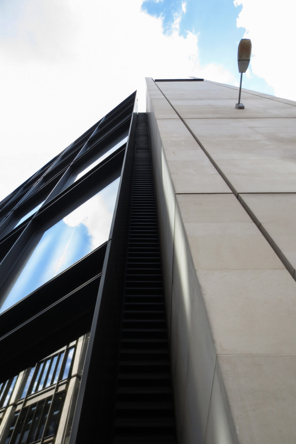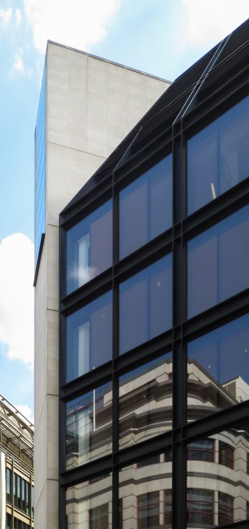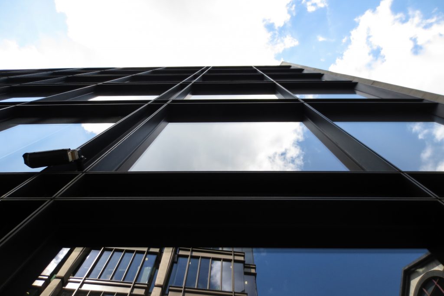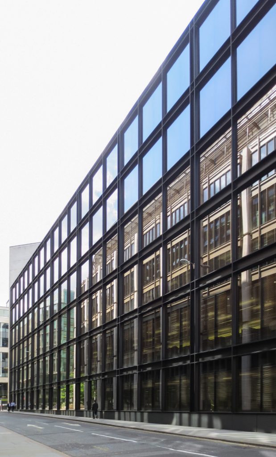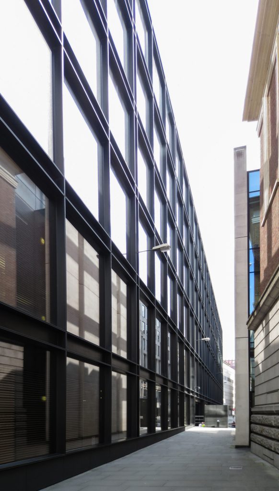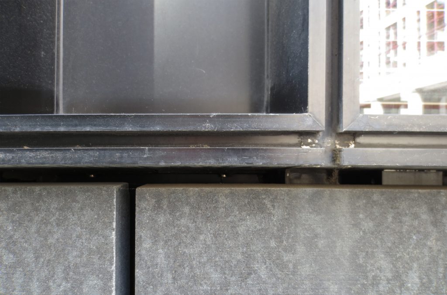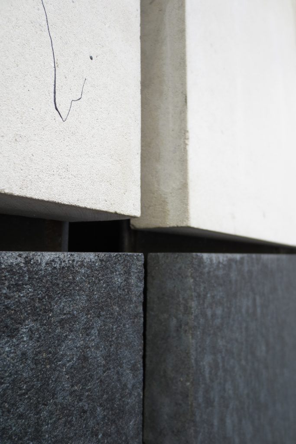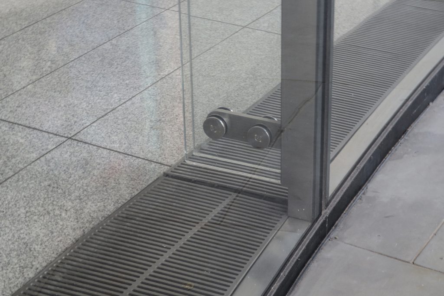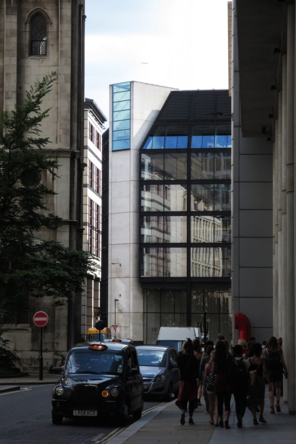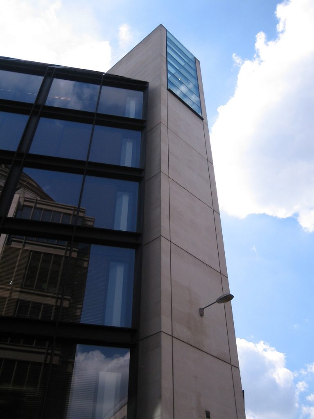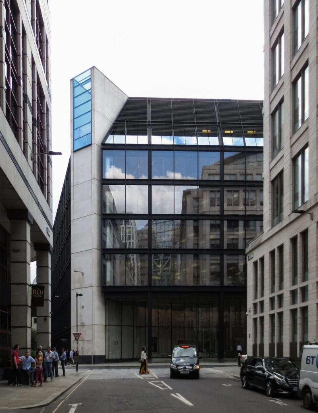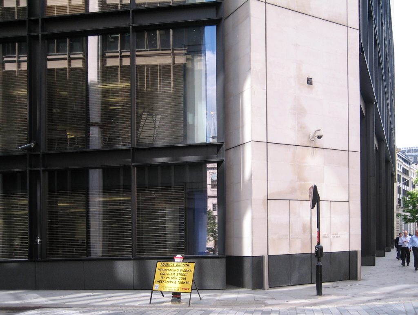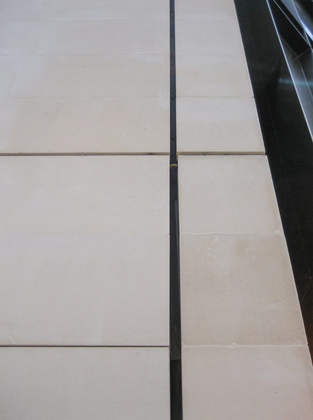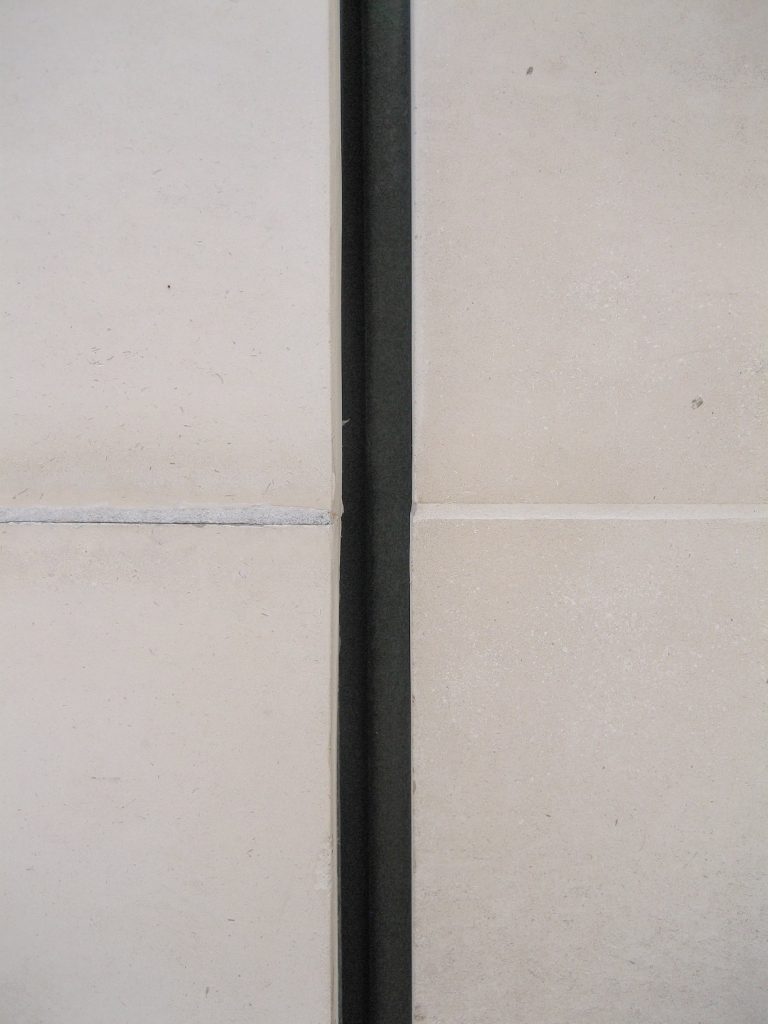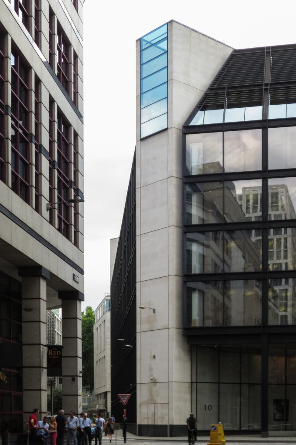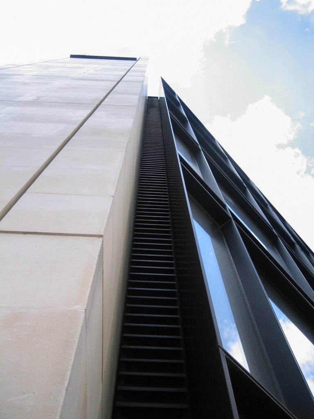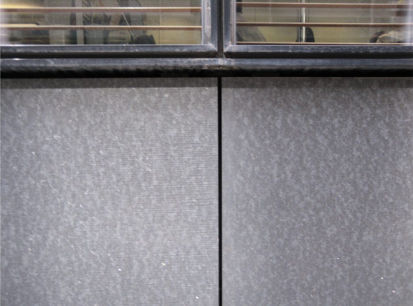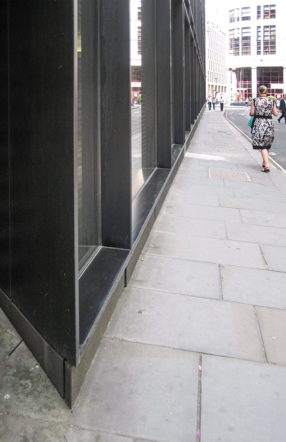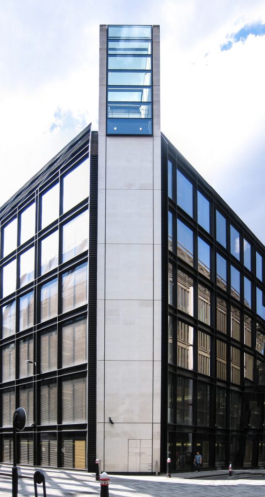10 Gresham St

Introduction
City London and surroundings are characterized mostly by relatively low-rise buildings set among planning essentially medieval streets. The design of the new buildings in this context is a balancing act between the commercial needs, the need for flexibility, and respect for the historic character of the area and traditional materials.
Location
Building 10 Gresham Street, work Foster & Partners with eight stories high, is located in a particularly sensitive area of the city, south of the Consistory, and about two rooms dating from the nineteenth century, Wax Chandlers Hall and Goldsmiths Hall in London, England.
The project takes advantage of a limited place almost entirely through the streets to create a separate building, a relatively rare achievement in the city.
To the south, the building away from the site boundary to create a respectful relationship with the living Wax Chandlers Hall. The resulting passage between the two buildings to a small public playground that is used as a shortcut to the neighboring Gutter Lane, or simply as a place to pause for lunch opens. Thus, the building not only aims to provide light and flexible workspace, but also reinforce the traditional pattern of streets and alleys that give the city its charm.
Concept
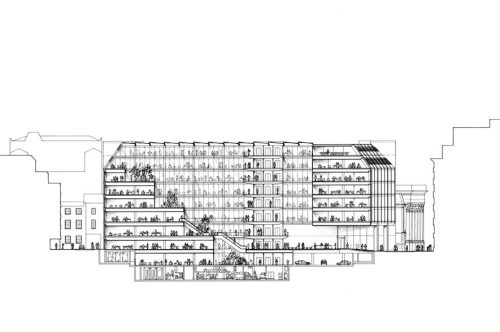
Section
The project adopts an optimal plan for a new office building in the City, floor plates of 18 meters stretch on either side of a central atrium that low a level on the ground floor to allow the entrance of daylight in basement, eradicating the conventional distinctions between plants rising from the ground and underground levels.
Reinforcing this sense of light and space, elevators and hallways are glazed, in order to get sunlight around the circulation spaces. The last two plants slope inwardly its windows creating a marked angle with stair towers located in each of the four corners of the building.
Externally, the stair towers located at the corners are anchored to the building visually by an extension of limestone cladding, providing a point of continuity between the inside and the outside. The facades of high performance, incorporating Venetian grids to control the gain and sunburst, are designed to maximize natural light levels, minimize energy consumption and ensure the comfort of the environment
Structure
The structural network is made from top to bottom, with their spines in risers. The height, floor, from floor to ceiling is 2.75m, with a large open floor plan with structural grids organized 18mx9m.
The floor plates are relatively narrow, 18m deep, coated with a ventilated glass facade.
Materials
The facades with triple glazing, are topped with shadow spaces between the main elements of the frames, made from pressed aluminum. They have been placed wooden shutters between the outer and middle leaves, 3m long, to control solar gain, getting cover the bay front with 6 blinds.
The four stair towers are lined with blocks of limestone and glass on top facing the front.
The heating and air conditioning have been resolved with units placed in ceilings, individually.
The interior floors are silvery gray granite Den Lank. For external sockets are used igneous rock plates jet black, with matte finish. This material is repeated in a fountain and landscape walkway that connects with Gutter Lane.
