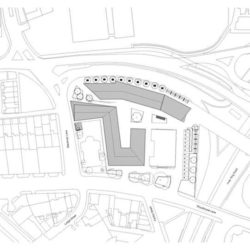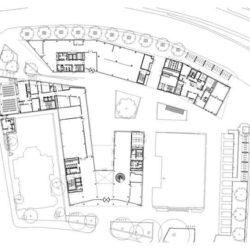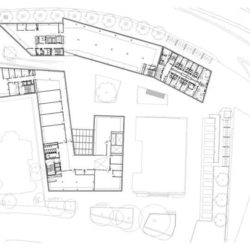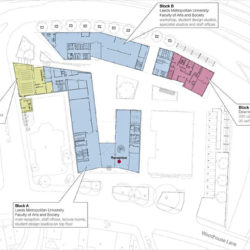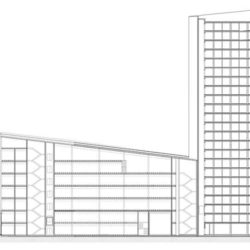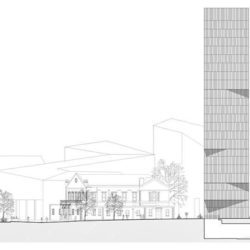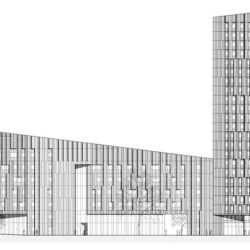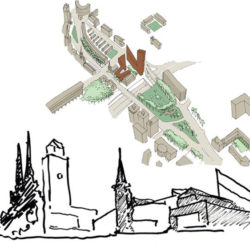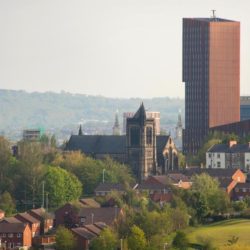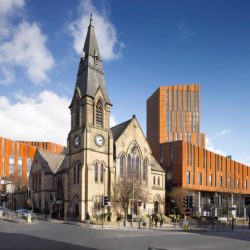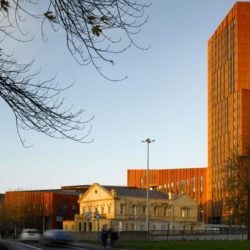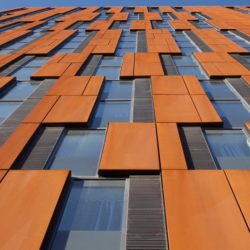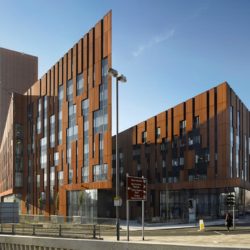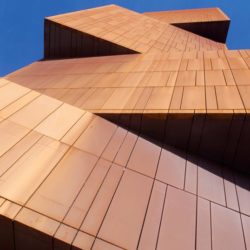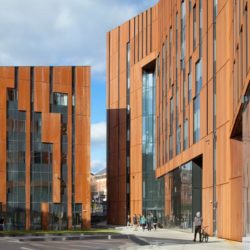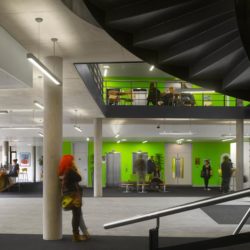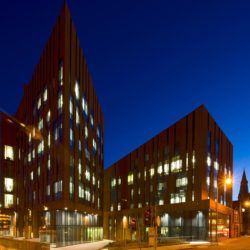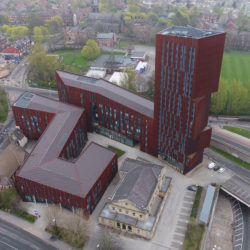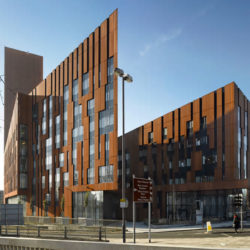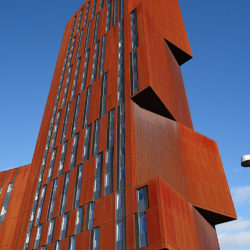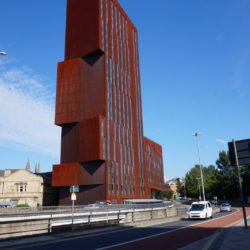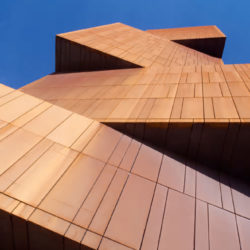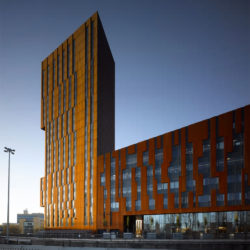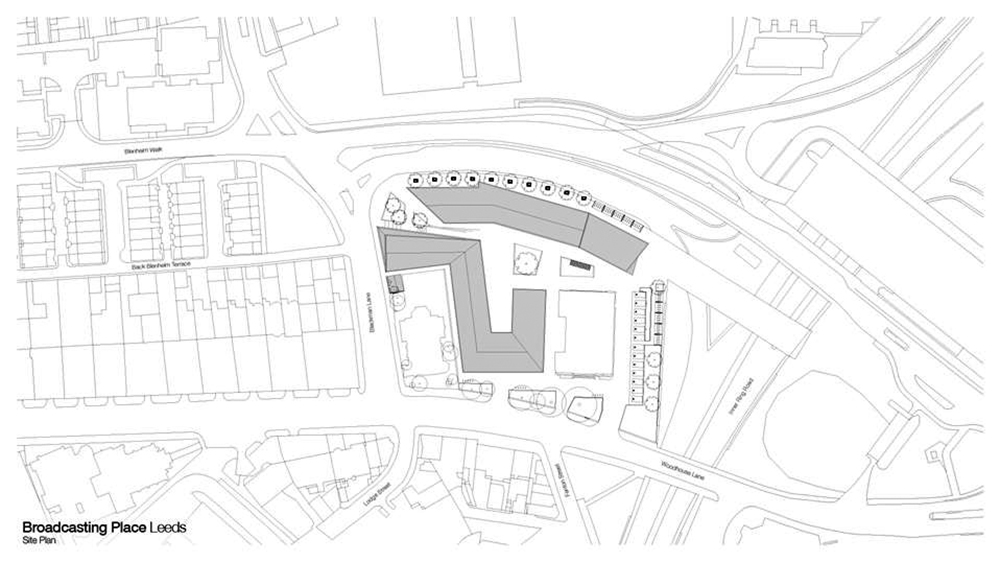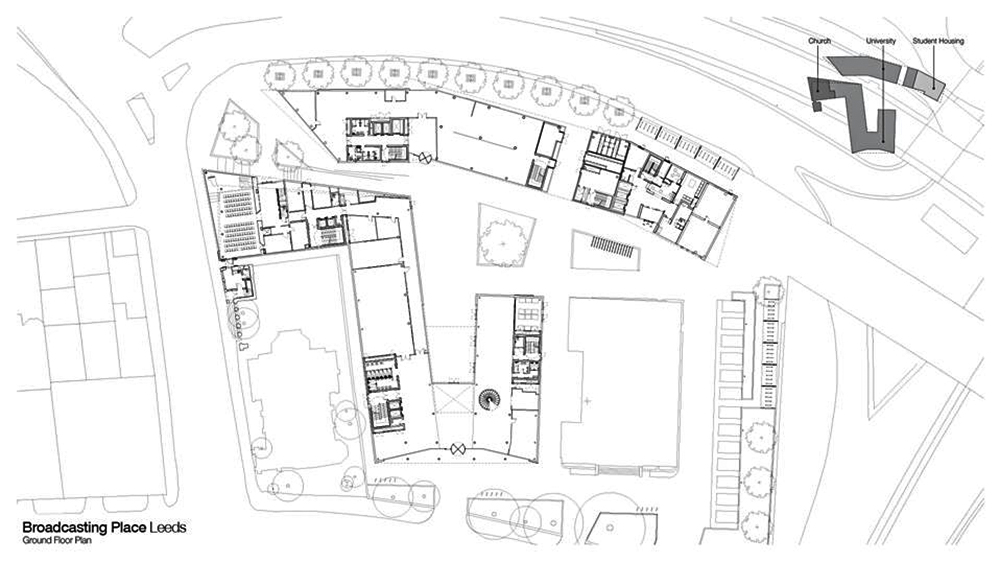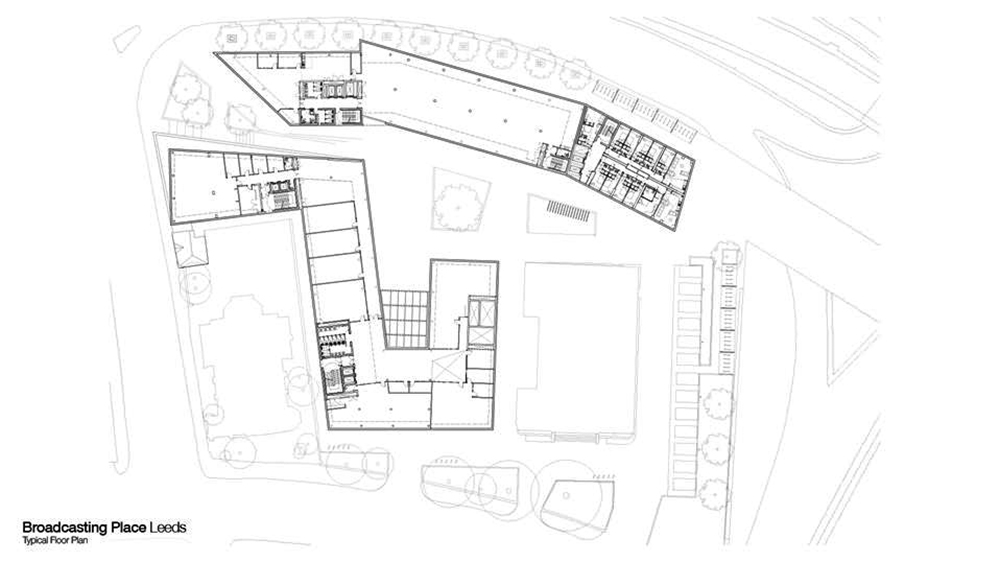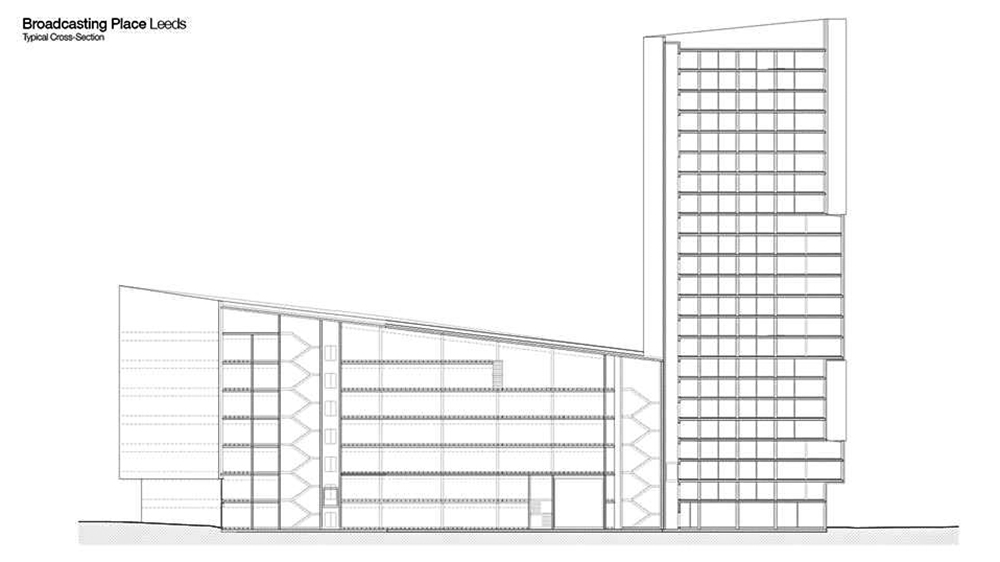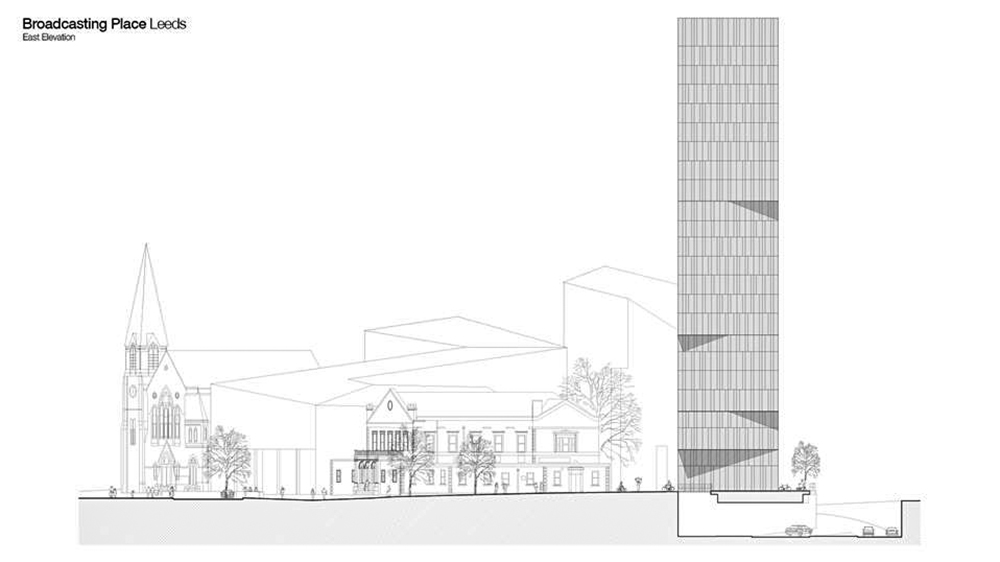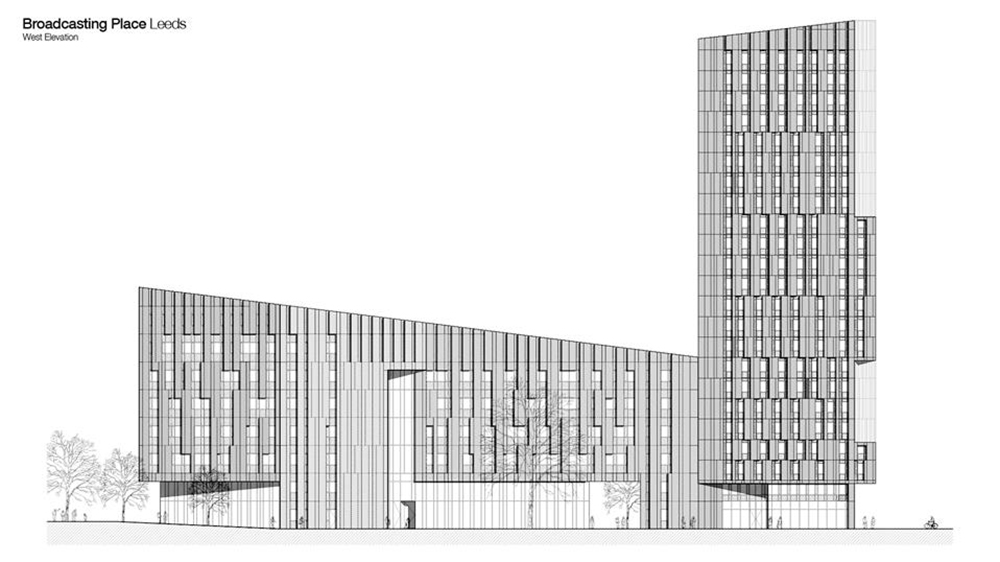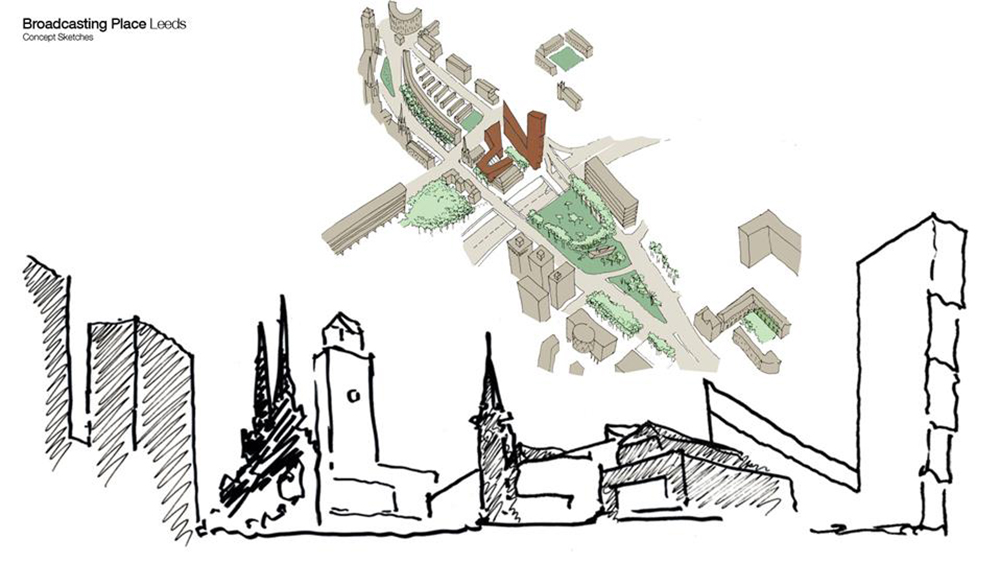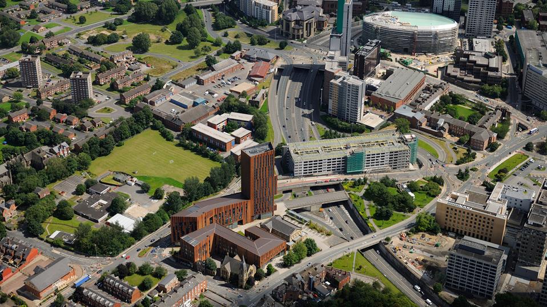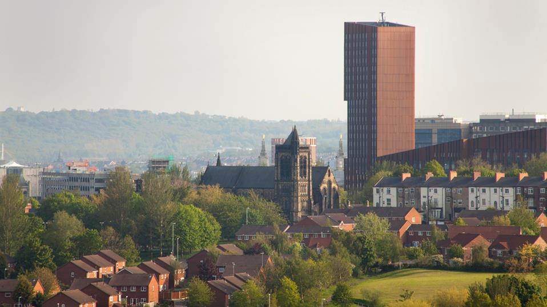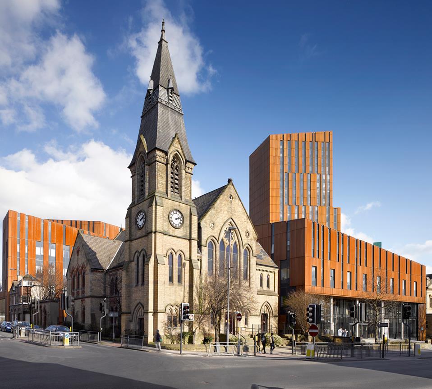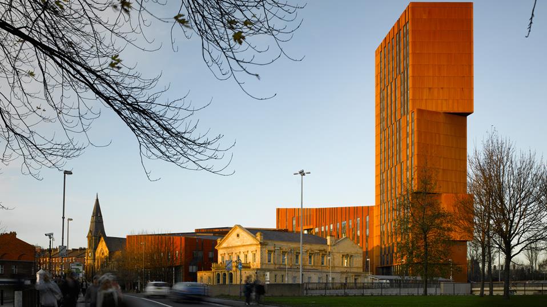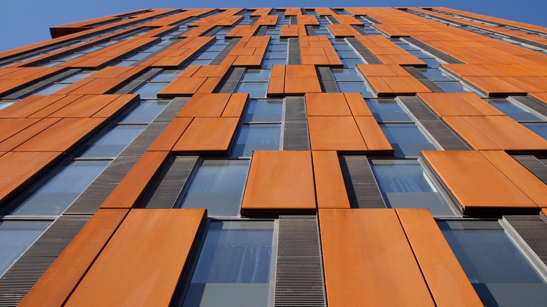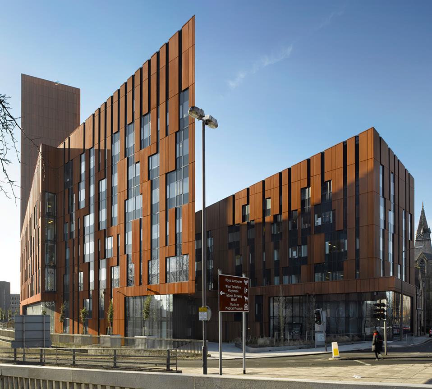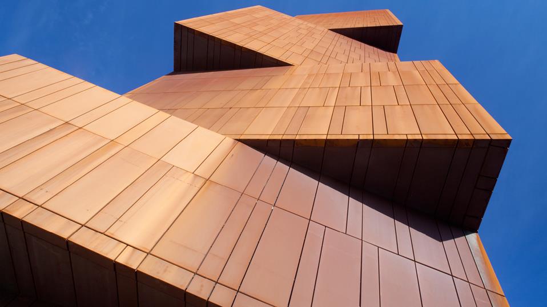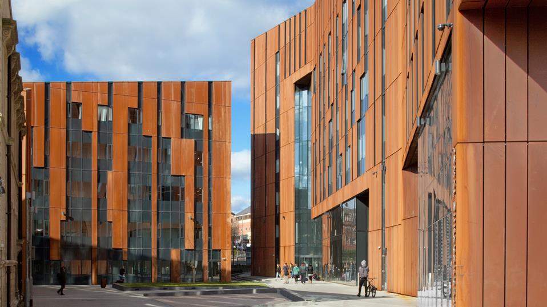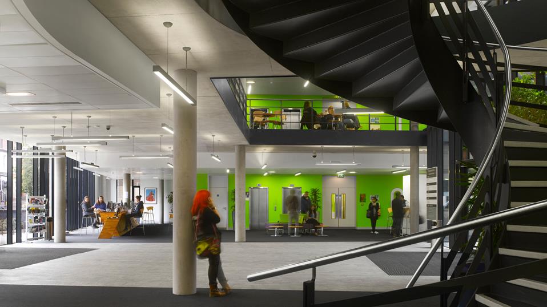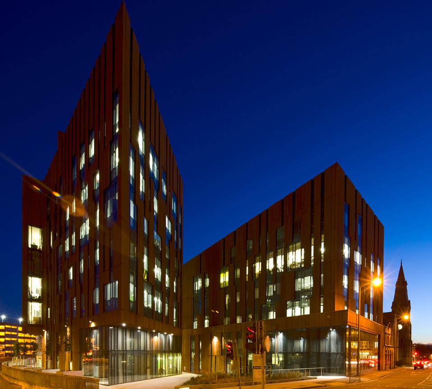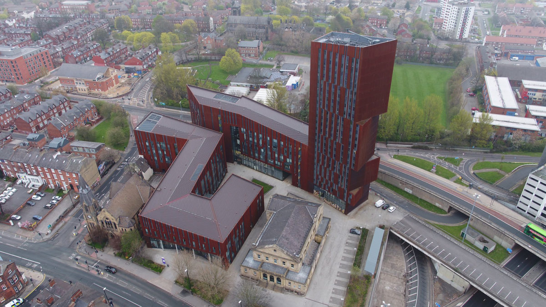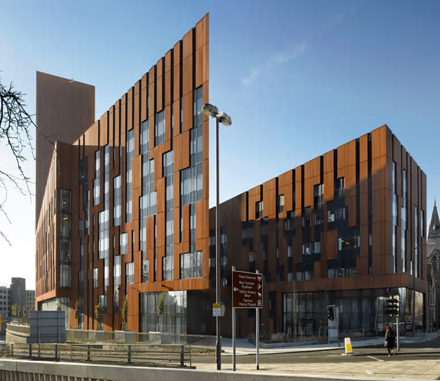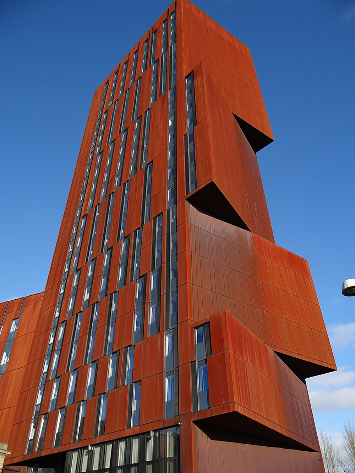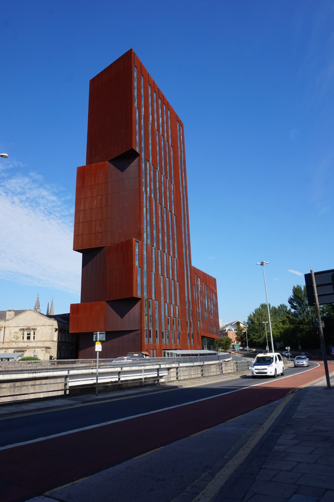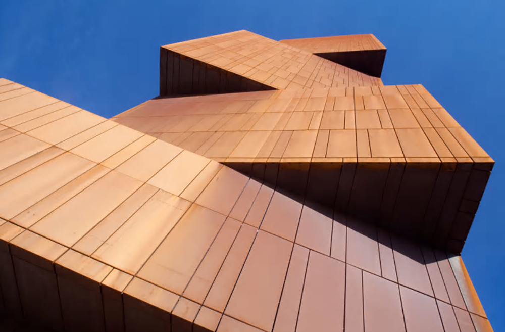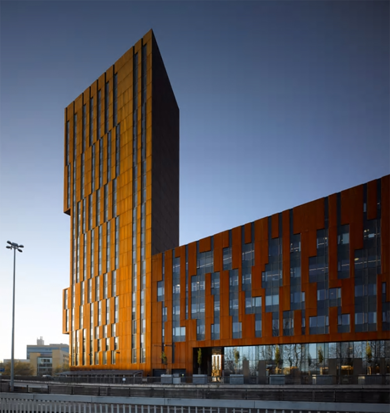Broadcasting Place Complex
Introduction
Broadcasting Place is a striking mixed-use development close to Leeds city center. A public-private partnership between Downing Property Group and Leeds Beckett University provides approximately 10219m2 of new office and teaching space and 240 student residences in a landmark building rising 23 storeys. A new Baptist Church completes the complex.
Broadcasting Place, with its distinctive structure, has been honored with numerous distinctions and awards. Among them:
2009 Leeds Architecture Awards – Best New Building.
2010 CTBUH Best Tall Buildings Awards – Best Tall Building Overall, CTBUH Best Tall Buildings Awards – Best Tall Building in Europe, RIBA Yorkshire Regional Awards – Shortlisted, BCI Awards – Building Project – Shortlisted, LEAF Emirates Awards – Best Mixed Use Building Award, RIBA Award and Yorkshire Property Awards – Best Commercial Development.
2019 CTBUH 10 Year Award – Award of Excellencen
Location
The location of the development has important cultural connections, which have been referenced in the design. The building marks the location of the former BBC television studios and the site where Louis Le Prince developed the first motion picture film in the late 19th century. This makes it a very apt setting for a building now dedicated to the Leeds Beckett Faculty of Arts and Social Sciences on Woodhouse Lane, Leeds Leeds, West Yorkshire, England.
The location has important cultural connections, which have been referenced in the design. The main elevation has 16 windows, reflecting the 16 frames that still exist from early construction in the area.
Concept
The buildings are conceived as strong landscape forms, drawing on Yorkshire’s rich geological and sculptural heritage.
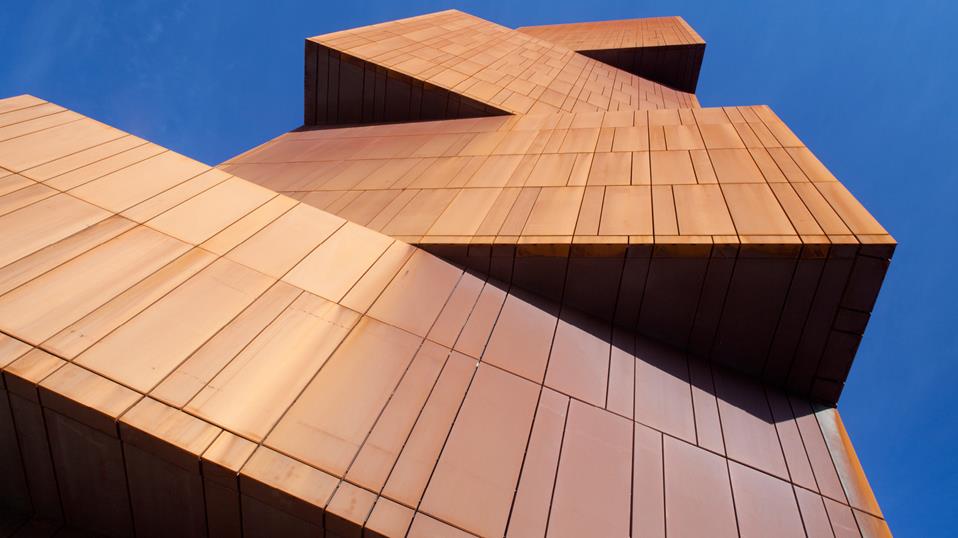
The steep roof pitch is reflected in the massing of the buildings, which have sharp triangular corners and cantilevered angular projections. Through this massive form, the windows are visualized as a flow of water cascading through the rocks. To emphasize this concept, the architects selected Corten steel, a solid, sculptural and weather-resistant material, and used it as a rain screen façade.
Spaces
Broadcasting Place is a mixed-use development for Leeds Metropolitan University and Downing Property Group. It provides about 10,200 m2 of office and teaching space, 240 student residences in the tower volume and a Baptist church embedded in its north corner.
The building creates two ascending forms that meander around the perimeter of the site, responding to the heights of the existing buildings, culminating in a dramatic tower that marks the southern end of the site and looks out over the city.
The lower buildings rise from 3 stories (Block A), adjacent to the listed low-rise Old Broadcasting House, up to 5 stories. The tallest buildings (Block B), they drop from 8 to 6 stories before rising to the highest point of the scheme with 23 stories, distributed in 4 overlapping and cantilevered volumes.
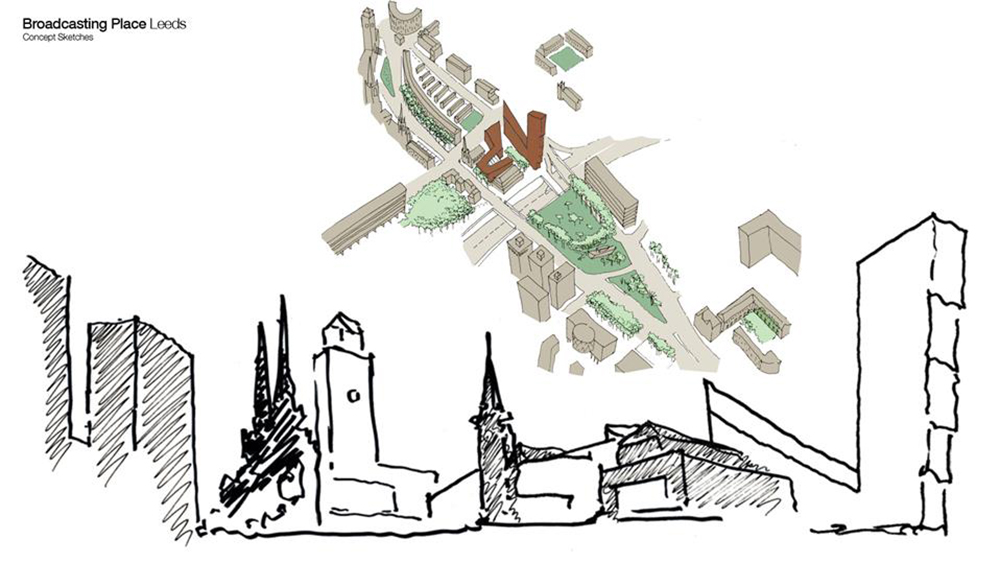
Block A
In Block A, the Baptist Church holds classes on Sundays and has a kitchen, offices and classrooms on the second floor.
On the other hand, in this block the Leed Metropolitan University has its main access, via Woodhouse Lane, and the Environment and Technology departments, with lecture theatres, seminar rooms, offices and a shared foyer rising between 3 – 6 floors.
Block B
This is the location of the Arts, Architecture and Design Building, closest to the A660. It has space for workshops and studios.
Located in the southern area is the tower of the residence. In this student housing area, 22 of its 23 apartments are divided into single studio-style rooms or rooms with bathrooms where the kitchen and living room are shared.
The residence has a large common room in which to meet and desks for work.
Public space
The site posed some difficult challenges, which were met with a master plan that manages a highway adjacent to downtown while allowing for future growth. A new public space forms a significant landscape element of the scheme, as befits its prime location.
Structure and materials
The main construction materials used were corten steel for the facades with steel frames and structural insulated panel system (SIPS).
The facade system was developed in detail around the particular material properties of Corten steel. Gaps between components should be at least 5 mm wide to ensure that water is not trapped and causes corrosion. Corten cassettes are attached to a modified version of a standard rainscreen carrier system attached to SIP panels.
Floor plans are designed to optimize natural light and ventilation, where possible, given the proximity to the highway that borders the site.
A key element in building design is irregular elevations, designed to optimize daylight and reduce solar penetration. The team conducted an innovative on-site analysis of the facades to calculate the optimal glazing-shading quantities and distributions at all points. This ensured high levels of natural light and less overheating. First, a detailed study involving computer simulation with 3D images of all external elevations was carried out, which allowed them a different approach in the design of each elevation of the facades. The result is a varied appearance that optimizes daylight and reduces solar penetration.
