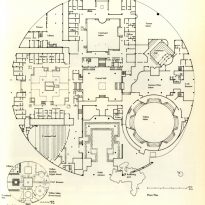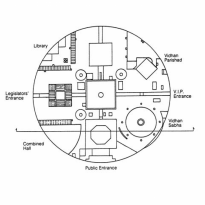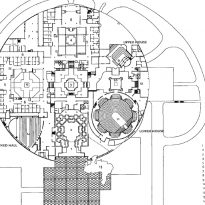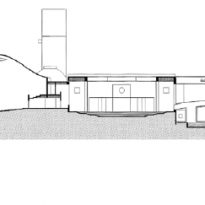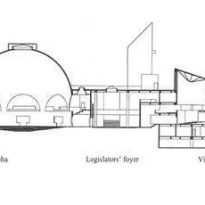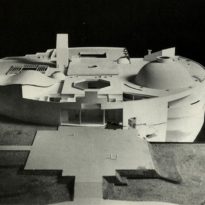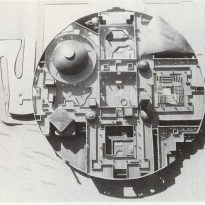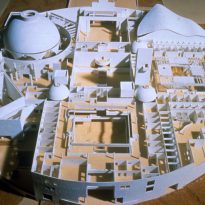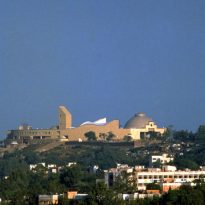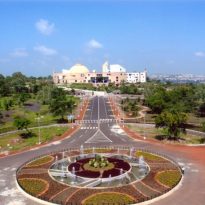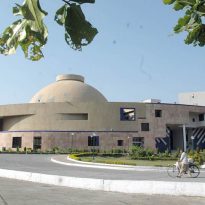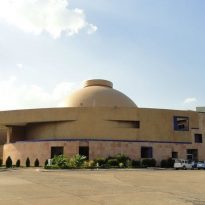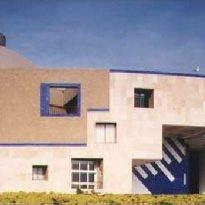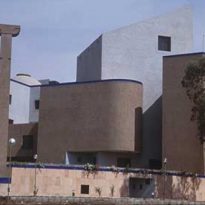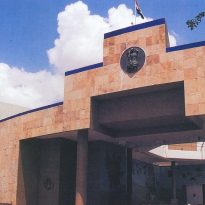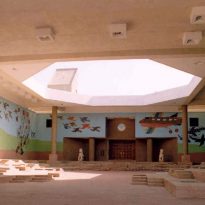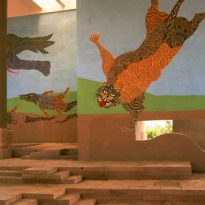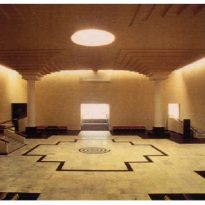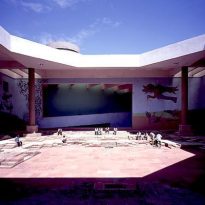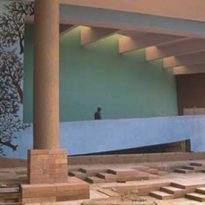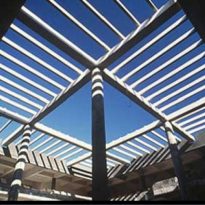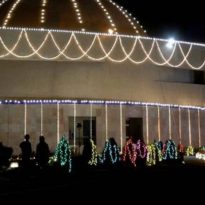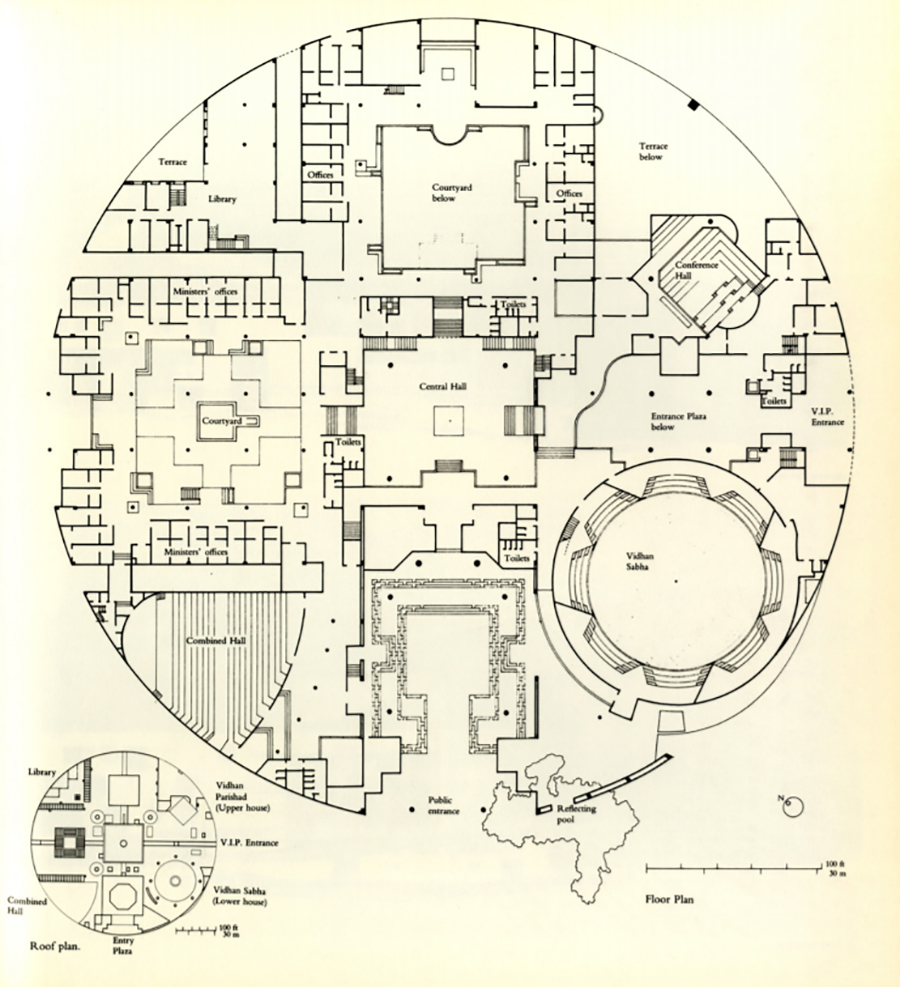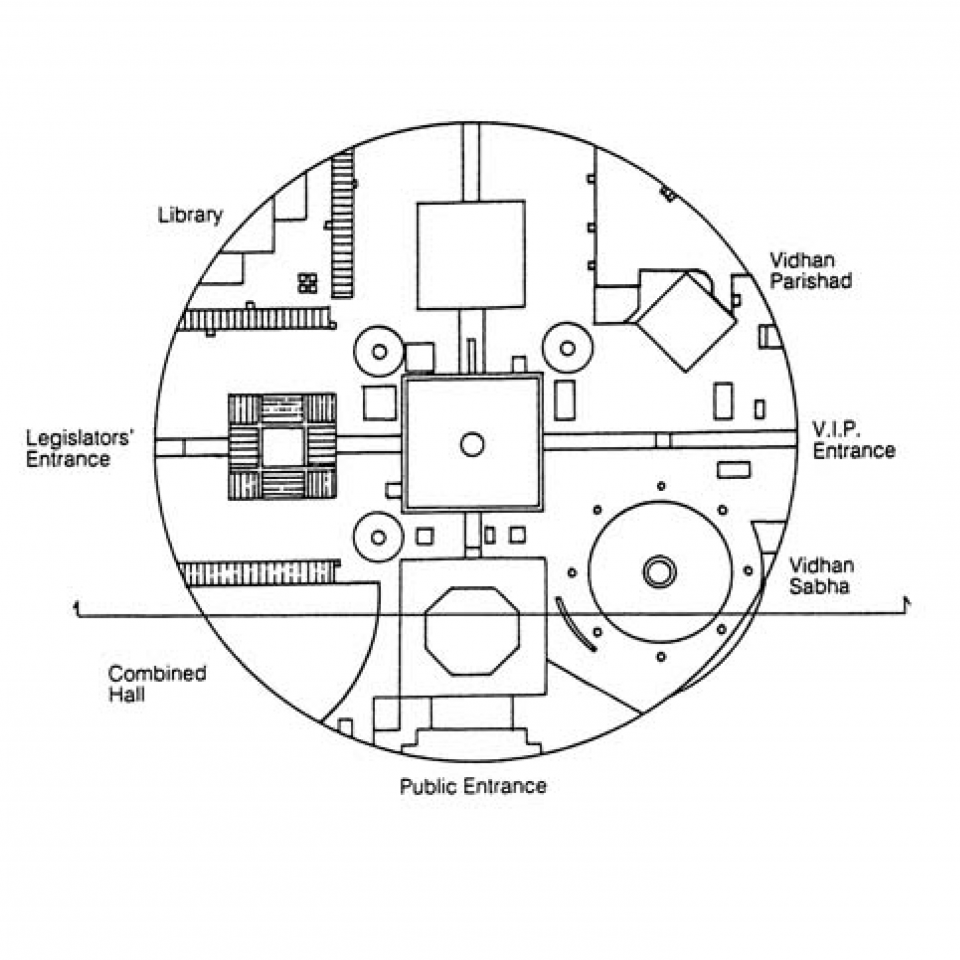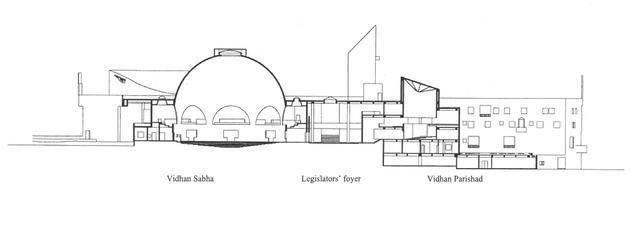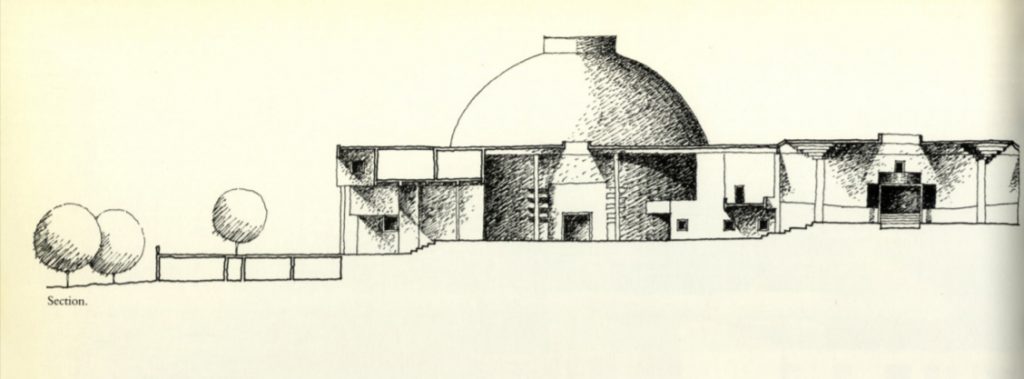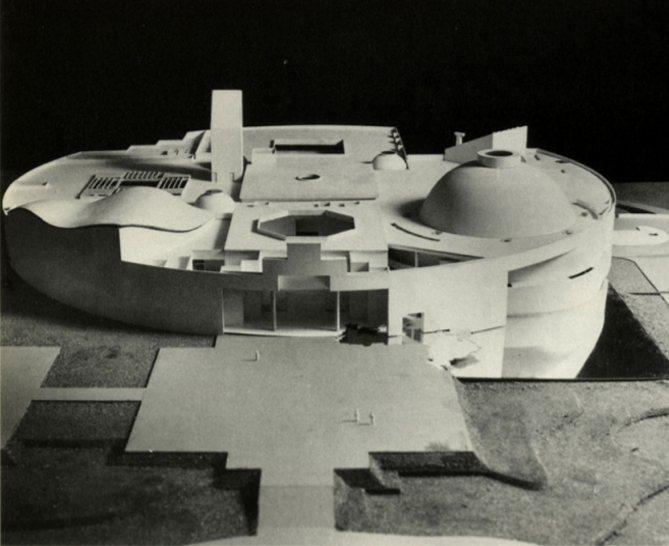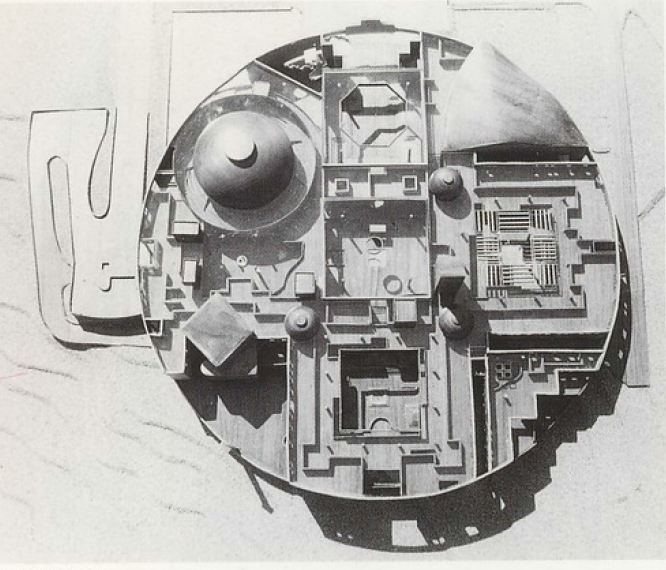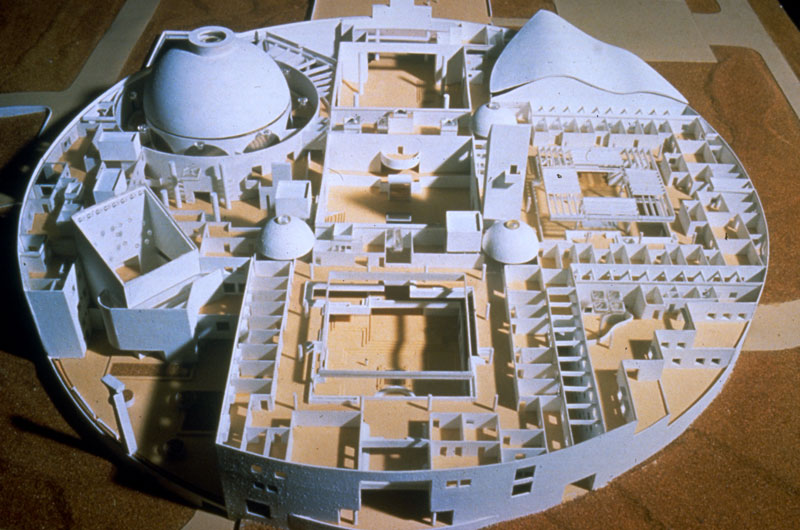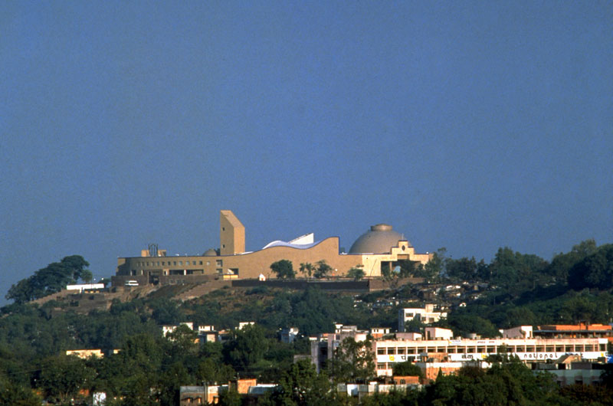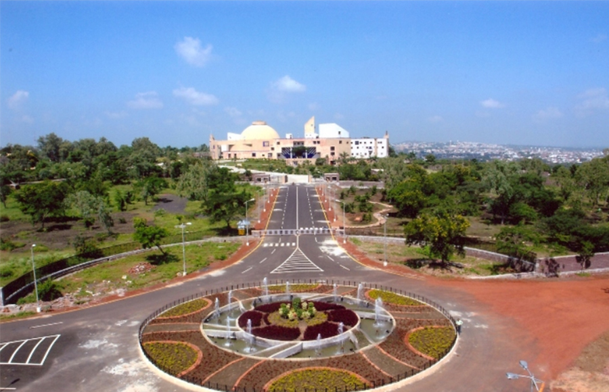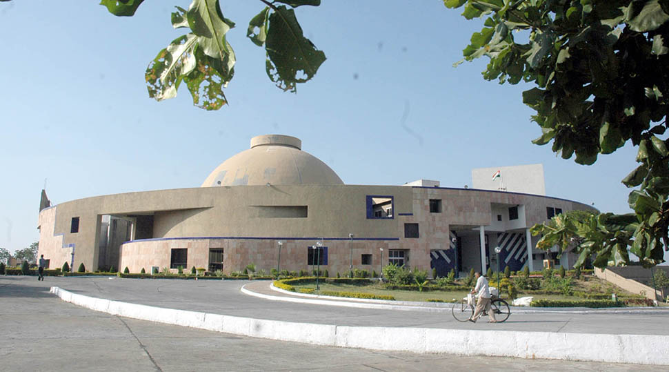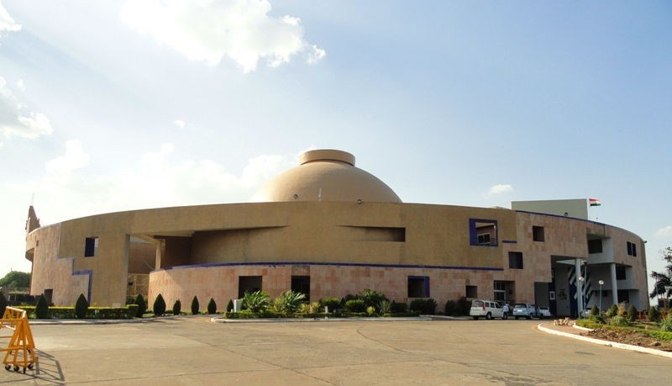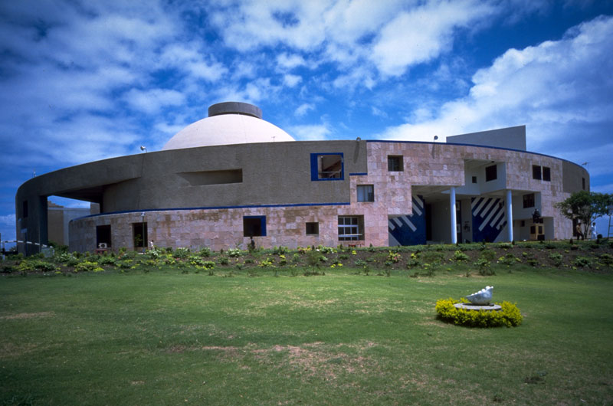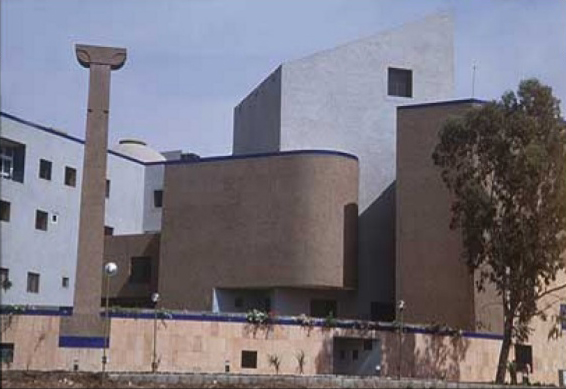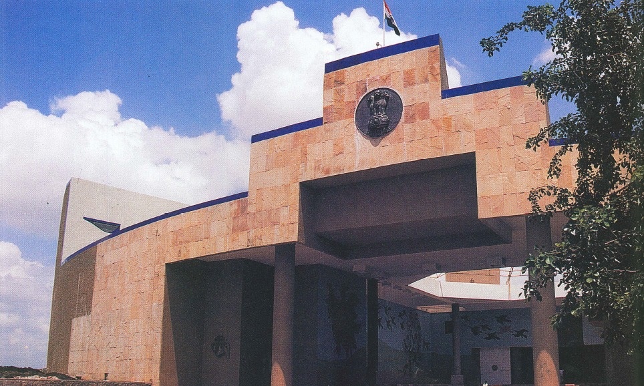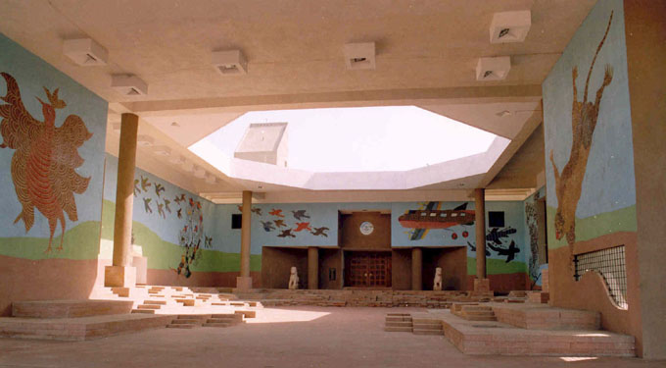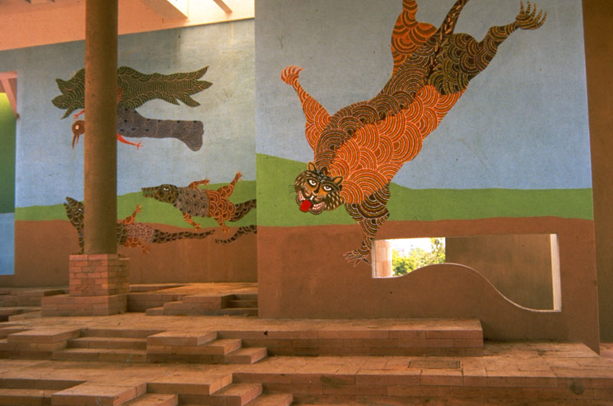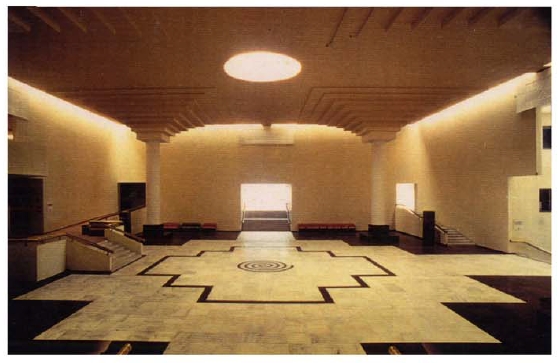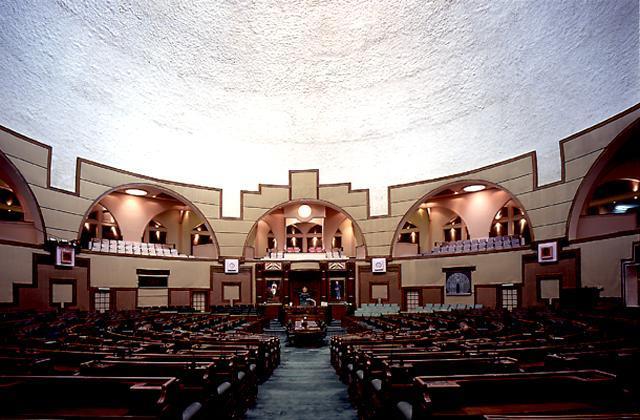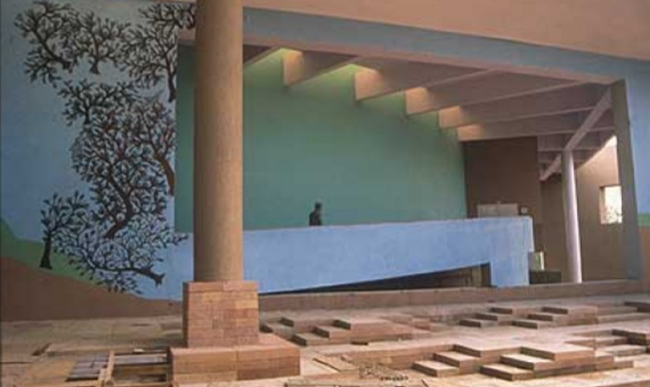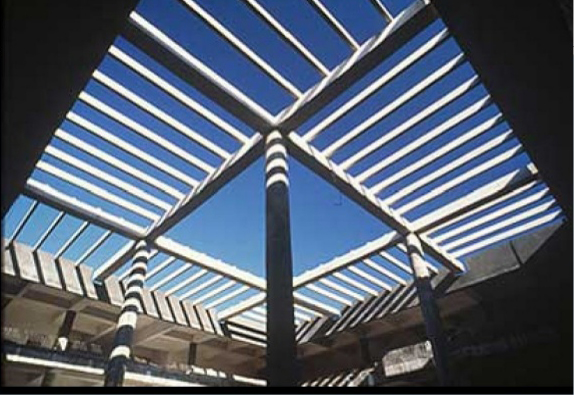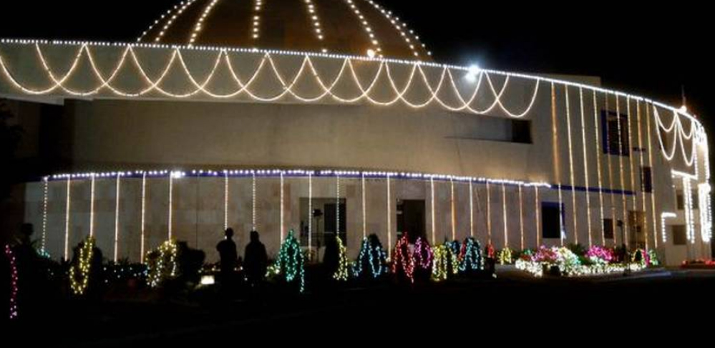Vidhan Sabha Bhopal

Introduction
The Vidhan Bhavan, State Assembly, is a large building that covers an area of more than 32,000m2 of built space. From any point of view, its architecture of horizontal and vertical lines, with strong curves, is pleasant and light. The entire architectural composition is enclosed by a circular wall, as if it were a city within another, approach that generated an interesting set of roofs, domes and walkways that give rise to a harmonious profile, sometimes absent in contemporary architecture.
Designed by architect Charles Correa for the state government of Madhya Pradesh, it was commissioned in 1980, but construction did not begin until 1983 and was finally completed in 1993.
Many factors determined its form, among them its location on the top of a hill, the nearby historical Muslim monuments and the famous Stupa of the Buddha in Sanchi, about fifty kilometers from the city. But perhaps the greatest determinant of form was the mandala: the cosmic organization of functions, sequences and spaces within the ancient Hindu conception of the Universe.
Situation
Vidhan Bhavan, the new State Assembly for the state government of Madhya Pradesh, is located in the center of the Capital Complex, at the highest point of a hill, Arera Hill, overlooking the city of Bhopal, India.
Concept
The circular form that was developed for the project has numerous and important connotations in metaphysical terms, it symbolizes both equality and self-containment, that is, autonomy.
“… Vidhan Bhavan is a public building which should say something very powerful about democracy. It is a building which has got to down with the idea of governing yourself. It has to express the role it has to play and tell people that this is your city, this is your state and you must participate in it, it must not be low-key. I should have a presence … “(Charles Correa)
From the historical point of view, it finds echoes in the history of Bhopal, from the magnificent Buddhist Stupa of the city of Sanchi to the Great Capital of Mandu.
The concept used by Charles Correa is a total break with modernism and postmodernism. The architect has developed a deep understanding of the Vedic principles of architecture, from which has emerged an extraordinary synthesis of the totally traditional with the totally modern, “The Kund”, a space that is ritually dedicated to the god Surya and that is a point central to the ancient and medieval architecture in India and almost a signature of Charles Correa. Therefore, the main entrance to the Vidhan Bhavan is through the Kund Area. The Kund area is a place for slow progression, for the contemplation of the sky, a place to sit and rest while admiring the magnificent mural paintings of Late Shri Jangad Singh Shyam.
The tradition and the mythological beliefs of the country are conceived in the design in the form of “Navgraha Mandal” (Mandala), the Hindu pattern of nine squares inside a square that describes the universe and nine planets. Each compartment of the square is dedicated to a god. The general plan is formed by a series of gardens within the gardens. The administrative offices are used to define a pattern of nine compartments. The five central ones are rooms and patios, with the four corners occupied by specialized functions. The Navgraha Mandal is complemented by other features that in turn represent the state and the building.
Spaces
The path that ascends to the main access of the building is not axial, but follows an irregular pattern contouring the hill and because the courtyards and gardens of the building were developed within a space surrounded by an almost continuous circular wall, the visitor receives a visual presence of the same independent of the address from which one approaches. According to the requirements there are 3 main entries or “dwars”. For the public through the Kund, another for the members of the legislature and ministers (MLA’s -Members of Legislative Assembly) and another for the president.
The general plane consists of a series of spaces within other spaces, divided into a pattern of nine compartments (common in mandalas) that focus around a center that represents nothingness. On two perpendicular axes, which emanate from a central courtyard, are the administrative offices. The four remaining corners are occupied by the specialized functions: Vidhan Parishad (Upper Chamber), Vidhan Sabha (Lower Chamber).
Functions
The four main functions of the building are carried out by the Lower House (Vidhan Sabha), the Upper House (Vidhan Parishad), the Combined Room and the Administration. The magnitude of the functions requires extensive administrative facilities, meeting rooms, cafeterias and common rooms. In addition to the Vidhan Sabha (336 members) and the Vidhan Parishad (75 members) there are suites for the political leaders and 70 offices for the president of the Assembly, for the main ministers, for the chief secretary and for his support staff.
Lower House (Vidhan Sabha)
The most attractive space of the Vidhan Sabha is its assembly hall with capacity for 231 people. Access to the room is through a large entrance that resembles the door of the Stupa of Sanchi.
Upper House (Vidhan Parishad)
The Upper House, also used as a conference room, can hold 75 members. Its roof has been designed as an inclined framework covered with a slab of 150cm thickness.
Combined Hall
The Combined Hall is used when the two Chambers meet or as an auditorium. Its roof has been designed as a deformed slab (hyperbola cum parabola slab).
Offices
The offices are a decisive part in the architectural distribution, occupying most of the constructed surface. Distributed between open spaces, the path to these becomes a pleasant experience.
Courtyards
Correa has used open courtyards to the sky and a labyrinthine pattern of ways to organize the complex requirements of administrative and legislative functions. All these diverse elements are united by a series of gardens defined by two symmetrical architectural axes that intersect in the center of the circle. These axes extend to the edges of the place and open up in panoramic views of the surrounding city. Vidhan Bhavan is conceived as a “city within a city”.
The courtyards, with its architectural and human attributes, are a good way to deal with the hot and dry climate and a natural meeting place for people. Taking into account these circumstances, 5 courtyards have been placed symmetrically along the main axis, with different treatments and atmospheres.
The entrance corutyard, open to the sky and with a large pergola, continuing with the central patio covered by a vaulted skylight that allows the entrance of light. The other three patios are partially covered and partially open to the sky in different ways. Therefore, as one progresses through the building, there are subtle changes in character and environment. The pattern of movement within the building has been carefully studied. For bureaucrats and politicians circulation is always along the edge of the courtyards. On the way to the galleries and offices people walk along bridges and ramps.
Structure
The central hall of the complex is a square plant with a size of 29.40×29.40m and its roof has been designed as a panel slab with a 250mm drop that rests on four circular columns of 1100 mm in diameter. FRP skylights provide natural light along the outer edges and in the center. It can also be used as a banquet room.
The building that houses the Lower House has a circular floor, 15.5m radius, it is covered by a hemispherical dome of 31mts in diameter, 25mts high and a 150 to 99mm thickness.
The slanted tile 150cm thick that covers the hall of the Upper House has a framework of 13.50m x 13.50m. Its construction uses a steel structure with channel MC 150 and angle 130 * 130 * of 8mm
The Common Hall for the joint sessions of Vidhan Sabha and Vidhan Parishad has a roof designed as a deformed slab (Hyperbola cum Parabola slab), with a surface of 750m2 and an average height from the ground floor of 13m and a maximum span of 45m. The thickness of the slab varies from s250mm at the edges to 150mm at the center, supported by hollow box beams of 1.20×2.95m.
Materials
Its construction gathers the architectural traditions of Madhya Pradesh, with portals, enclosures, courtyards and small domes where the local red stone, hand-made ceramic tiles and surfaces painted with large contemporary murals and local artists were used. as sculptures.
The 40mm thick K-13 cellulose fiber coating used in the Lower House’s auditorium controls the echo in the room. Broken tiles have been placed on the roof for thermal insulation.
Video
