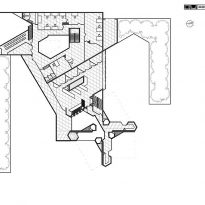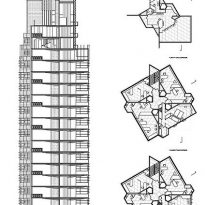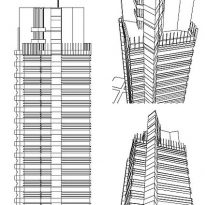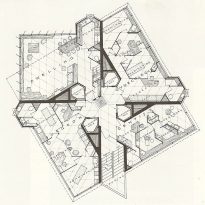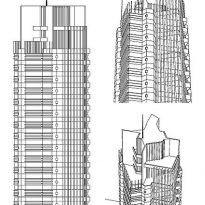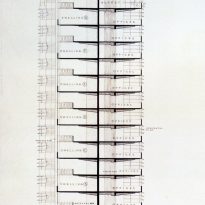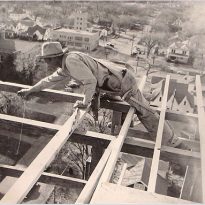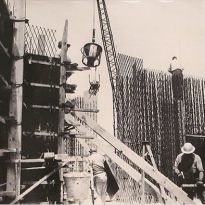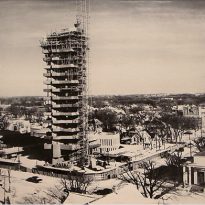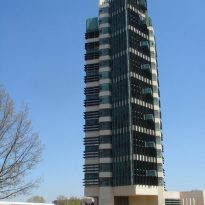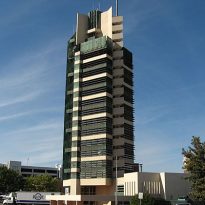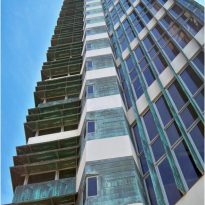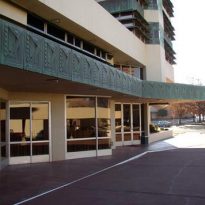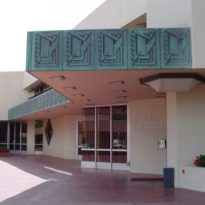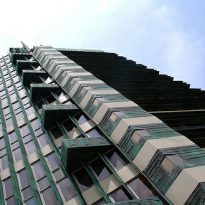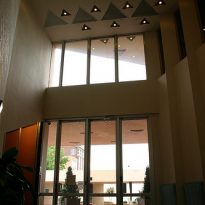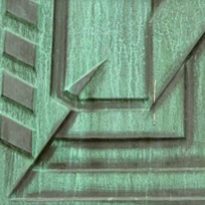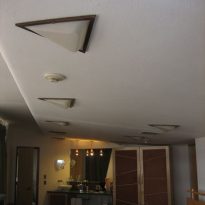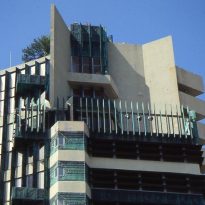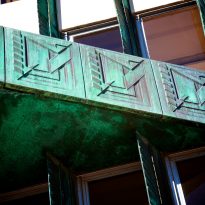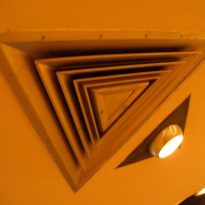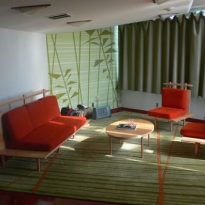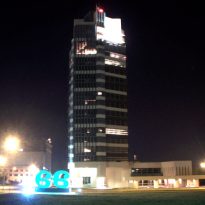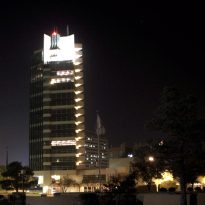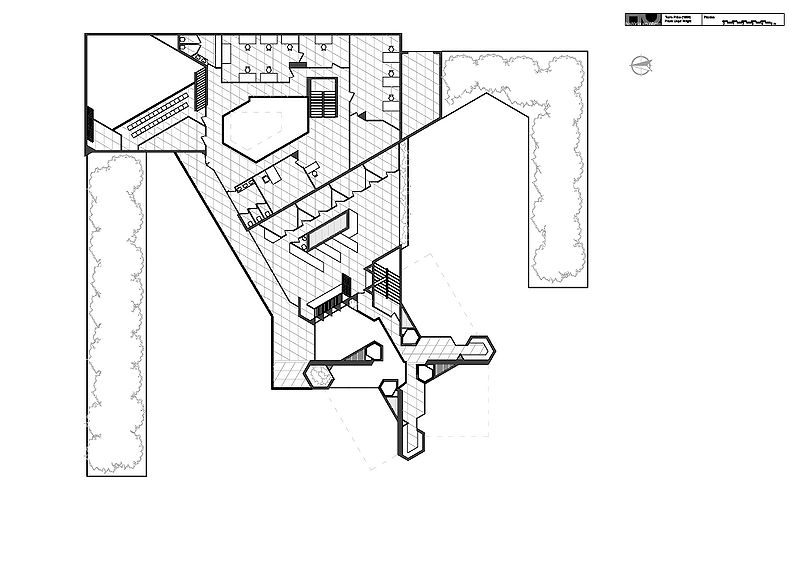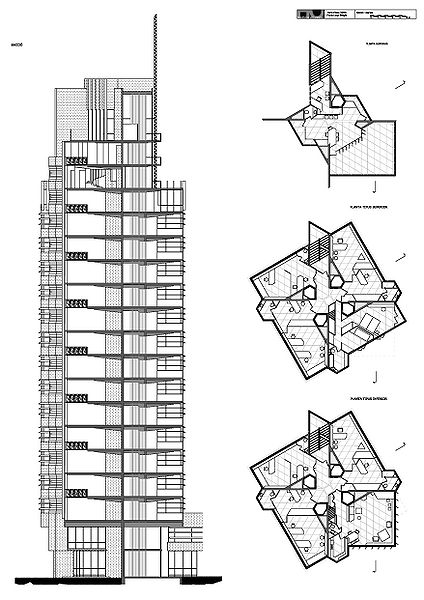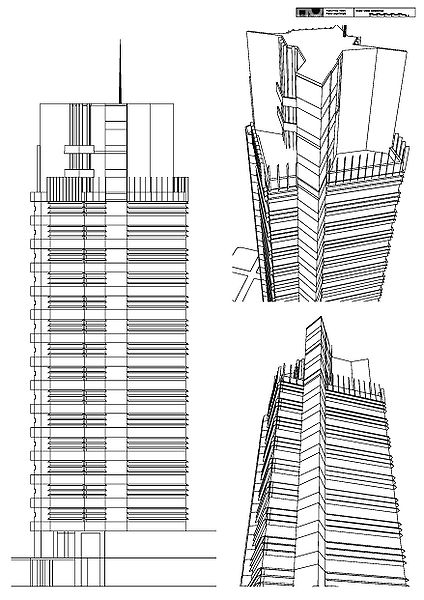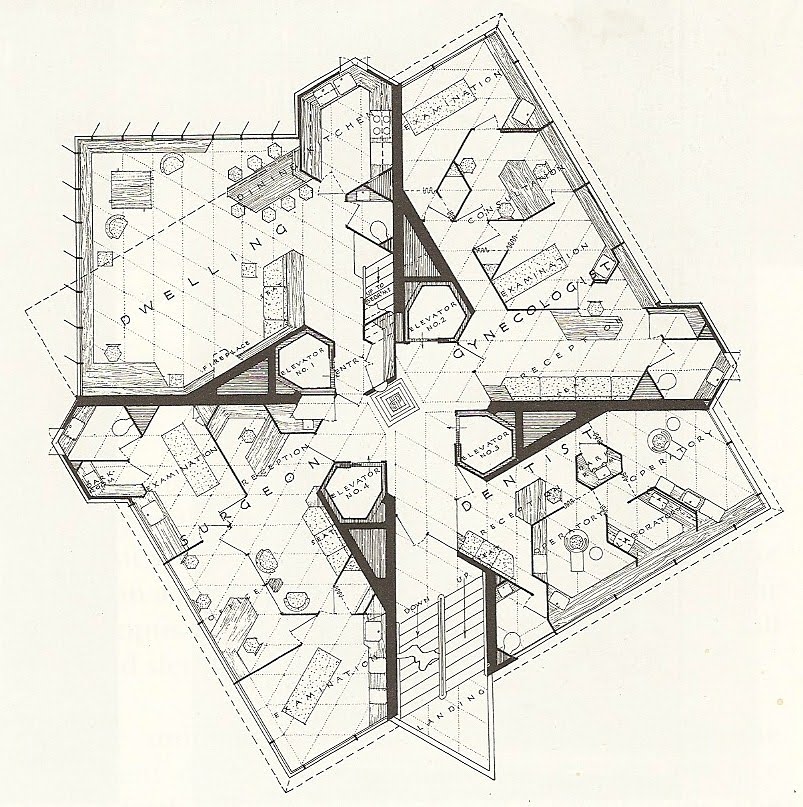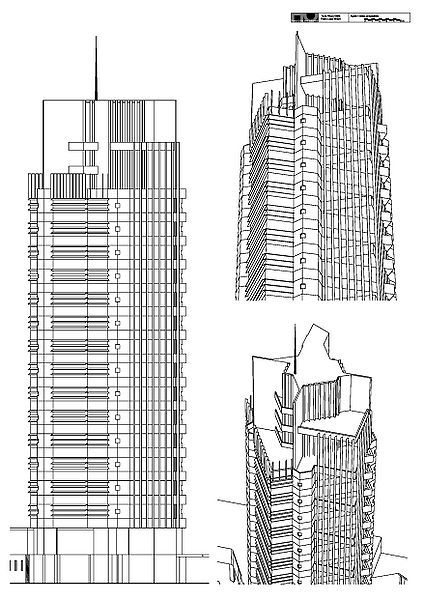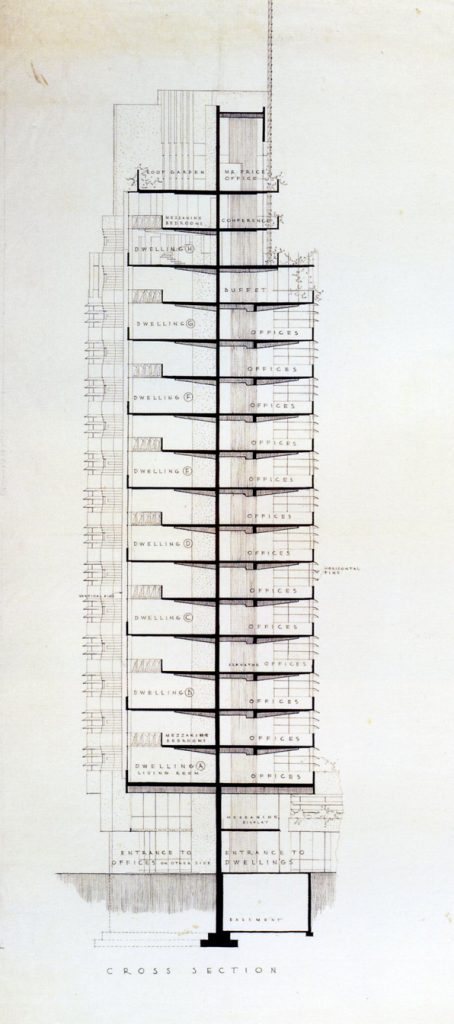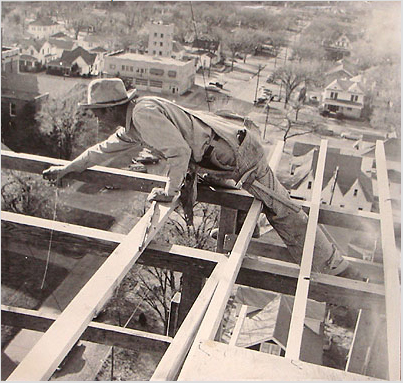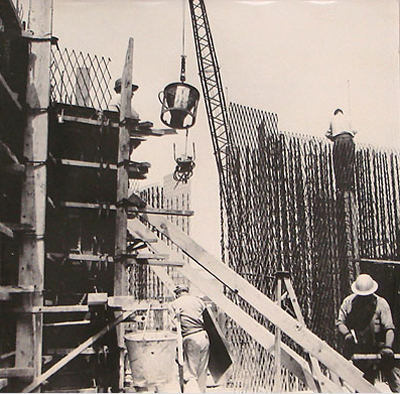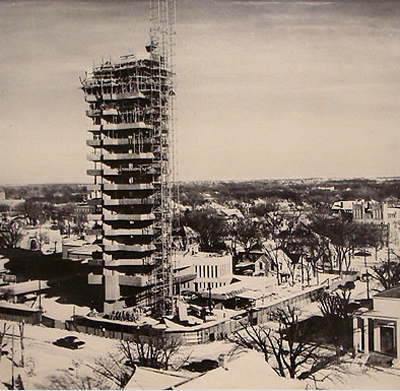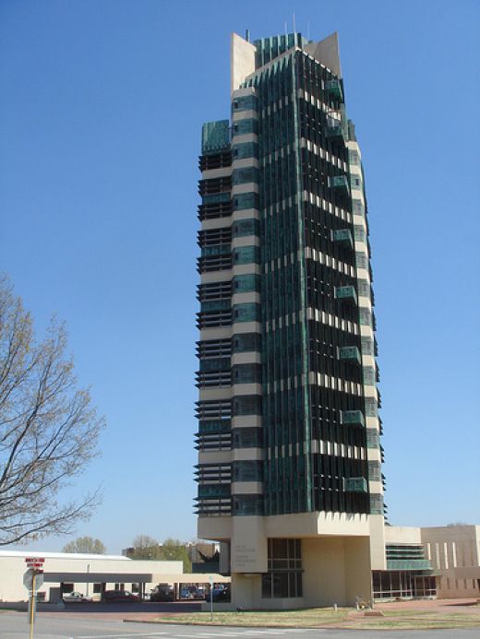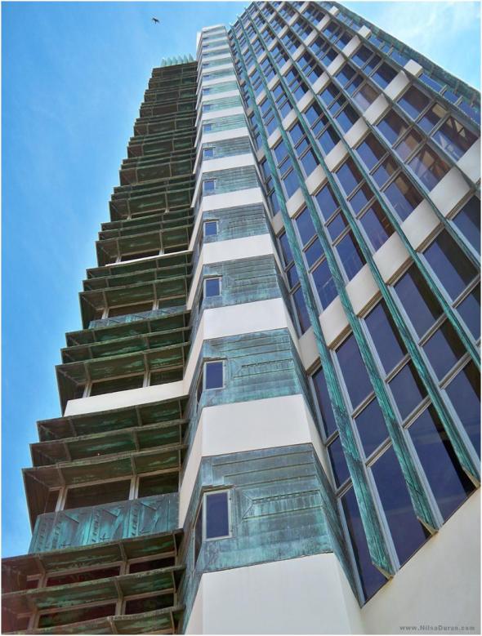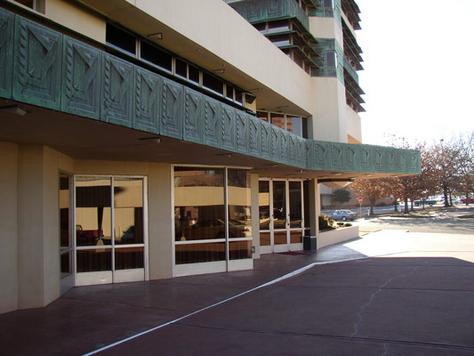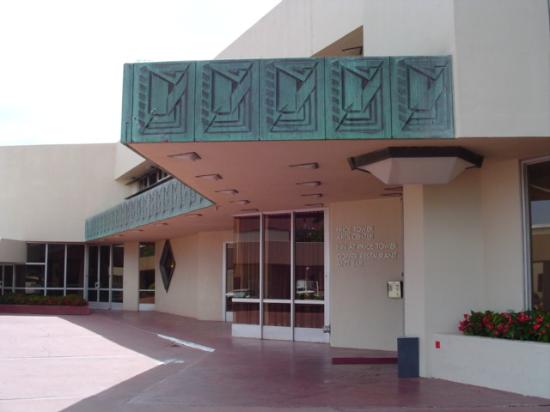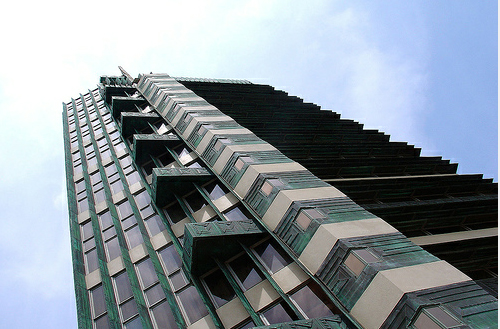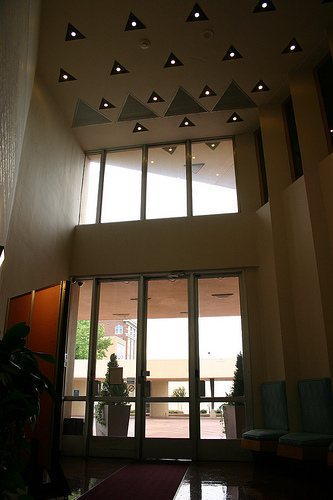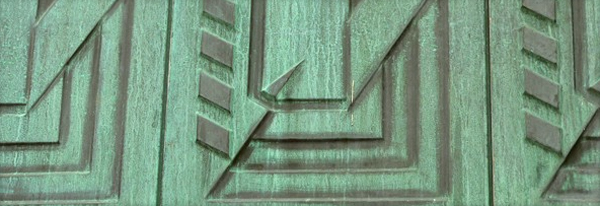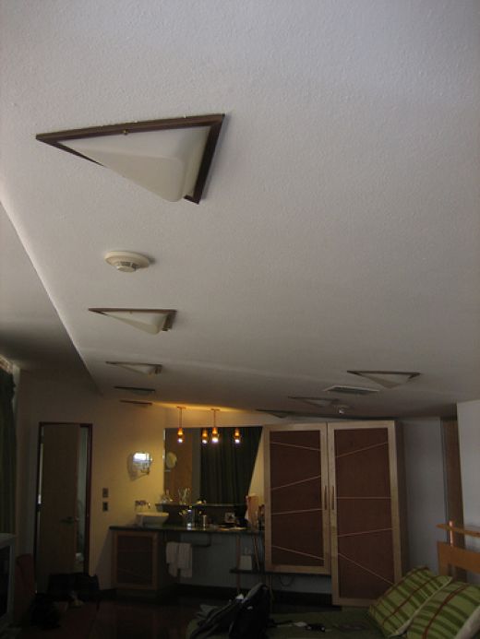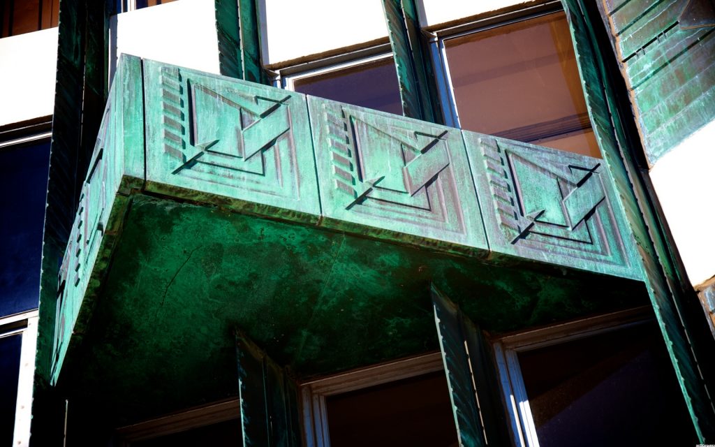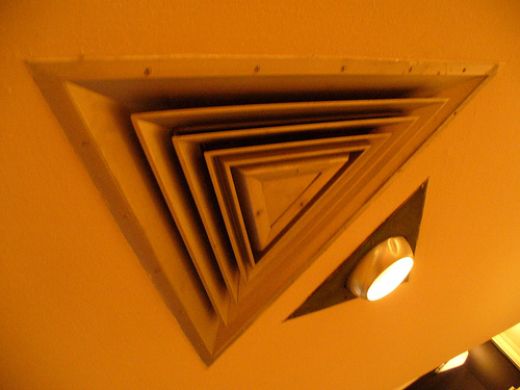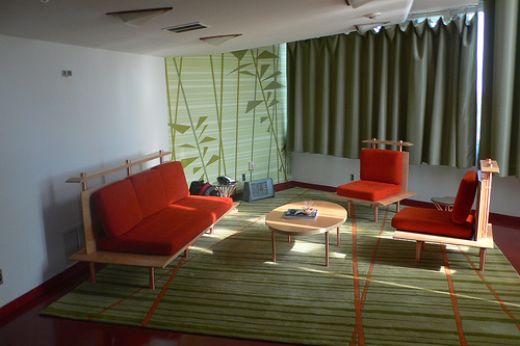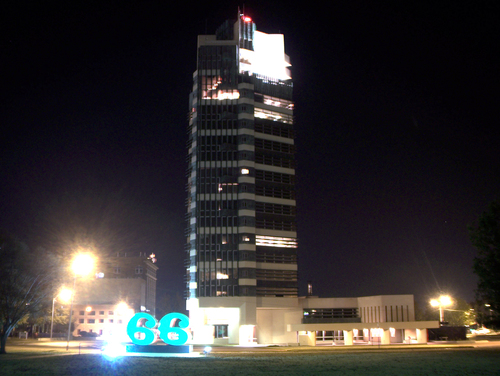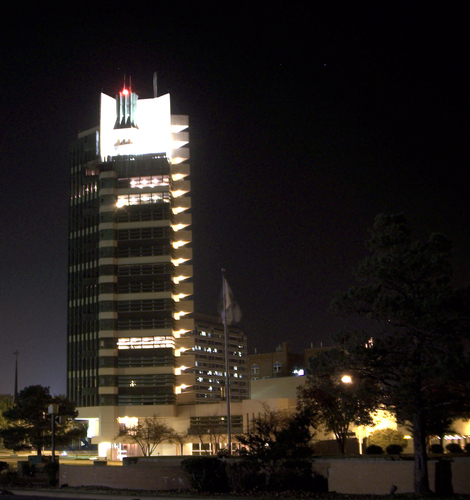Price Tower

Introduction
The Price Tower is one of three projects that Wright performed on Oklahoma, commissioned by Harold C. Price, founder of the HC Price Company. In the same city, Bartlesville, built the house Harold Price Jr. The third building in Oklahoma was Westhope, in Tulsa, for his cousin Richard Lloyd Jones.
Prodigal materials and details the Price Tower is the tallest of those by the renowned architect and accompanies the project Johnson Wax Building as one of its two vertical structures standing.
The Price Tower is included in the National Register of Historic Places and is one of the 17 most significant examples of the architecture of Frank Lloyd Wright as the American Institute of Architects. He has also received the AIA Award for twenty five years of existence.
Historical
The HC Price Company sold the Price Tower Phillips Petroleum in 1981 after moving to Dallas. Lawyers for the new owners felt that the building did not meet the necessary security conditions and was used only as a warehouse until in 2000 the building was donated to the Price Tower Arts Center, a museum of art, architecture and design.
In 2002 Zaha Hadid, winner of the Pritzker Prize, was commissioned to design a museum for the expansion of Price Tower Arts Center.
Situation
Frank Lloyd Wright Price Tower built at 510 Dewey Avenue, Bartlesville, Oklahoma, United States.
Concept
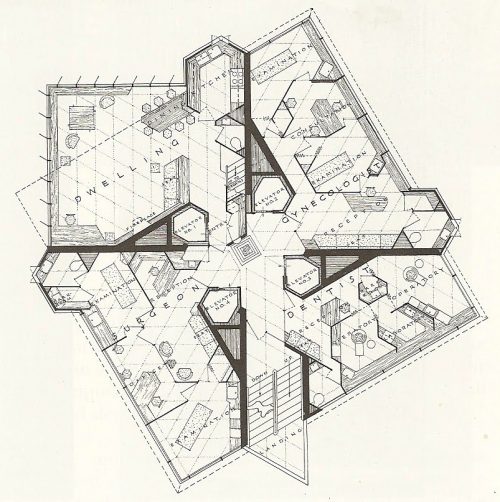
Completed in 1956, the project was based on an originally designed to St. Mark’s design, the Bowery New York, but once built on the prairies of Oklahoma Wright called this building “the tree that escaped the crowded forest “reference to the origin of the project.
The central metaphor of “Prairie Skyscraper” is a tree whose trunk is represented by the solid core of building services. Branches, concrete floors cantilever protruding from the center, allowing to decrease its thickness at least 3 inches.
- Project St. Mark’s
Wright was based on a design made in 1920 for a four towers cantilevered to St Mark’s, in downtown New York. As a result of the Great Depression that hit the United States during that decade, the project was shelved and adapted by Wright in 1952 for the Price Company. Therefore Wright began his “tree” of “crowded forest” of the Manhattan skyline and placed on the Oklahoma prairie where still standing with few “neighbors” highs around.
Spaces
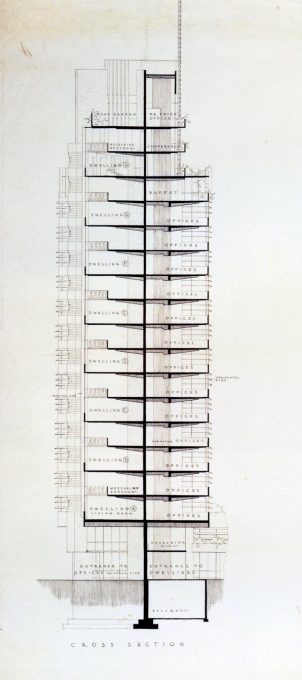
The 67 meter high tower is divided into 19 floors. One of the quadrants, southwest, was assigned to departments double height and the remaining three offices.
The quadrant for residential use changes shape compared to those devoted to offices, offering more according to their function spaces and being noticed by the forged externally surrounded by vertical elements that give dynamism to the entire building. Most plants harboring three offices and half of a duplex apartment.
The original project was undertaken to St Mark apartment, but at the Price Tower should be multipurpose spaces, a building with offices, shops and apartments. The HC Price Company was the primary tenant occupying the top two floors of the tower, the remaining offices and apartments double height would become a source of revenue for the company. The offices were occupied by professionals, will also be installed in a plant the Public Service Company of Oklahoma. Opened stores offering high-end products, a beauty salon was installed.
The sixteenth floor was occupied by a police station and penthouse office suite included Mr. Harold Price with high ceiling and a private terrace
Structure
This building was the first experiment Wright for a multipurpose tower, a tall, thin, rich structure in detail, whose purpose was to combine business offices, shops and apartments. Price Tower is the only skyscraper architect.
The Price tower is supported by a central trunk whose axes divide the inside of the vertical tower in four separate quadrants forming four elevator shafts which are anchored to the ground by deep foundation, like a tree and its main root. The nineteen floors of the building are projected cantilevered from this central core, like the branches of a tree. The outer walls hang floors and are coated with “leaves” in copper. None of the exterior walls are structural, horizontal screens are just resting on cantilevered floors.
The ground floor resembles a cast bronze plaque inlaid with logo Price Company, from which emerges a network of parallelograms in which all exterior walls, interior partitions, doors and built-ins are placed.
- Equilateral triangle
The overall geometric element arises from the equilateral triangle, and all lighting fixtures and vents are based in this way while the angled walls and built-ins are based on fractions or multiples of triangular module. A Wright liked the triangle “… chavism allows the flexibility of provision for human movement is not permitted by the box….”. Each floor has a curious geometry as “pinwheel” light fixtures, stairs, pillars and canopies are assembled at sharp angles. Even the parking stormwater drainage has three sides.
Materials
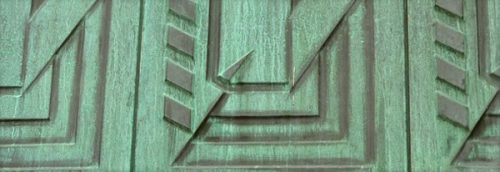
The materials used by Wight were innovative for a skyscraper 50s Concrete walls, floors pigmented concrete, aluminum windows and doors, with reliefs of patinated copper. The cutting of aluminum windows and arrangement of colored plants have a visual continuity of the whole design.
Because the exterior walls needed no columns to support the weight, Wright was able to develop his imagination on the facade covering with embossed copper panels with geometric figures of his own invention which he gave a greenish color, bands of windows and angular fins copper, such as leaves, protect rooms from the sun.
Data
• The structure of reinforced concrete cantilever part of a central core, with a concrete facade and copper. The crystals of external windows are tinted gold with aluminum frames.
• The design is based on a modulus of diamond 30 ° -60 ° and 60 ° -60 °, triangles are used as a pattern throughout the building and can be seen even printed on the floor.
• The copper grids shading windows has a width of 50 cm and are placed vertically and horizontally in the southwest quadrant in the other three.
Video
