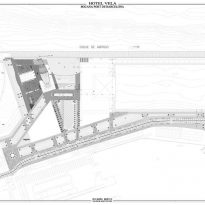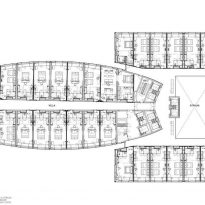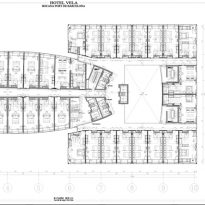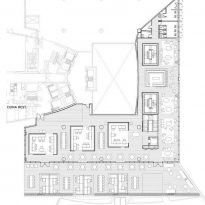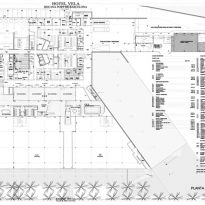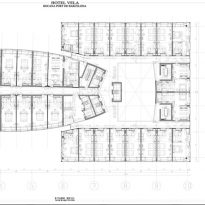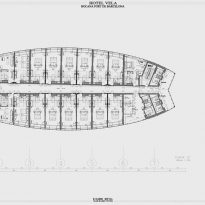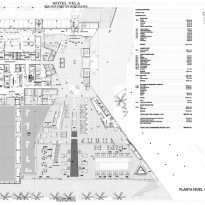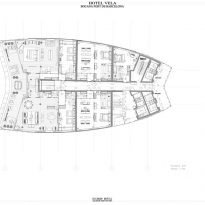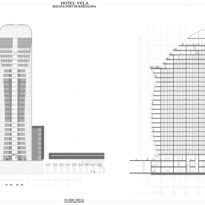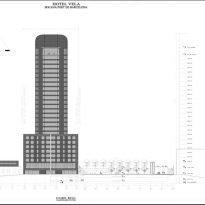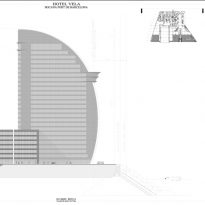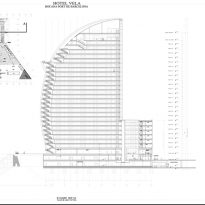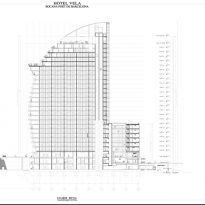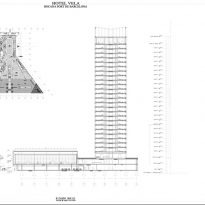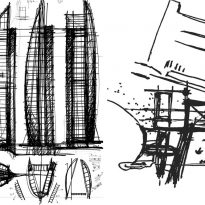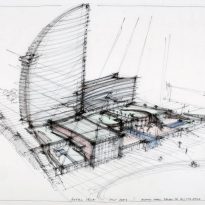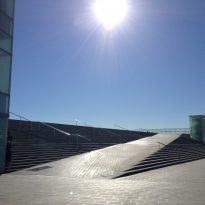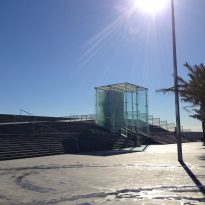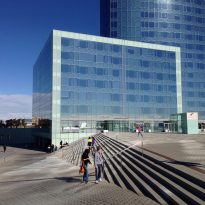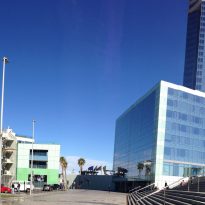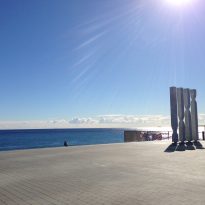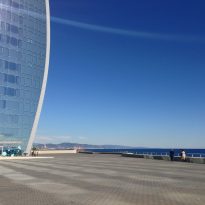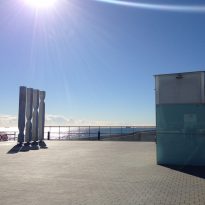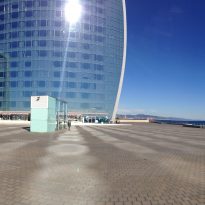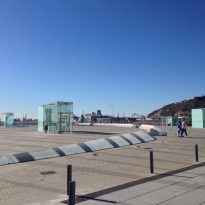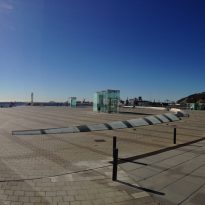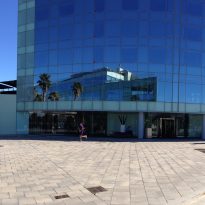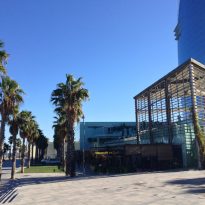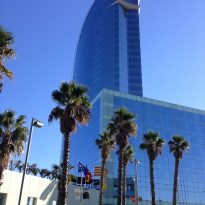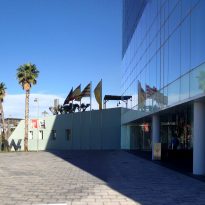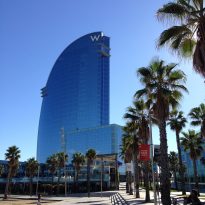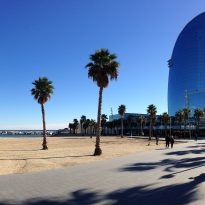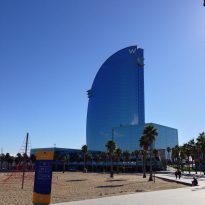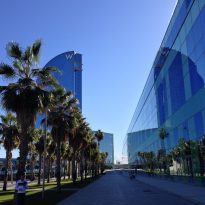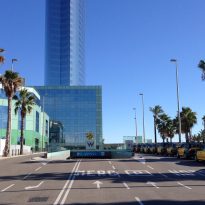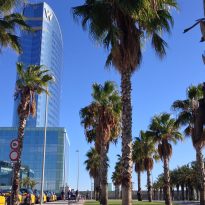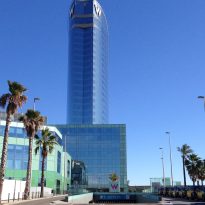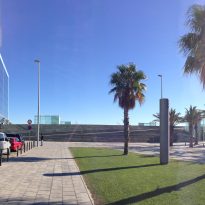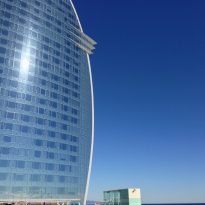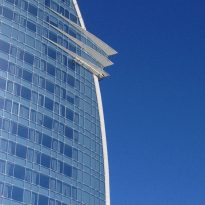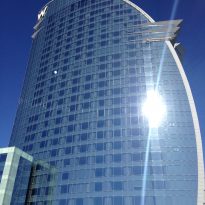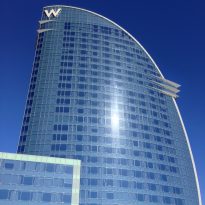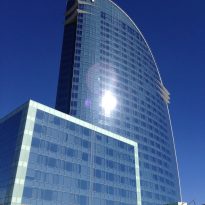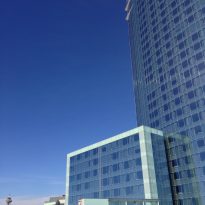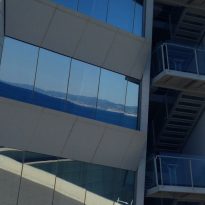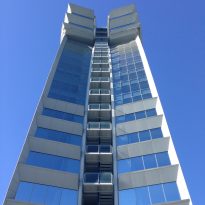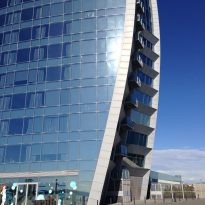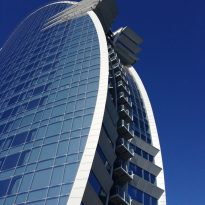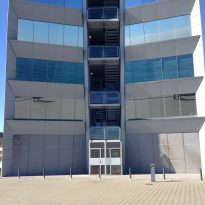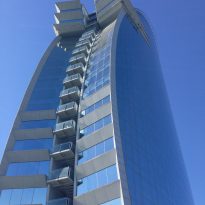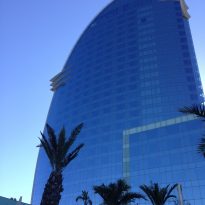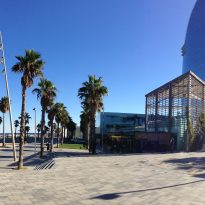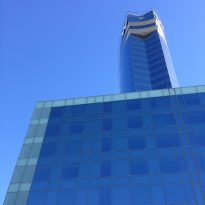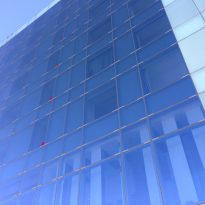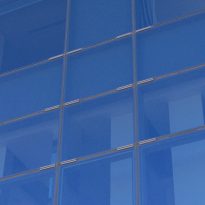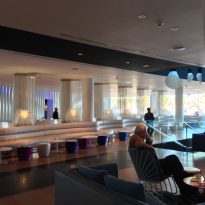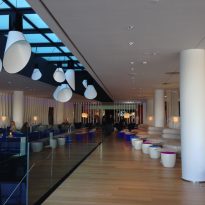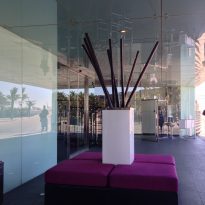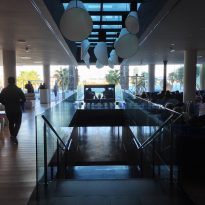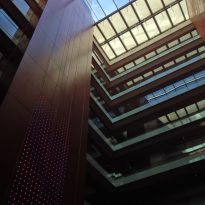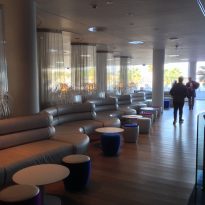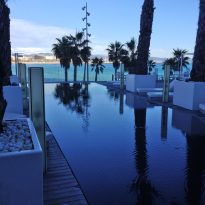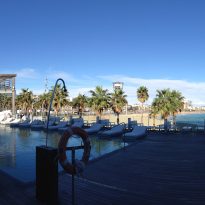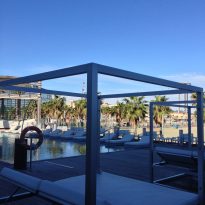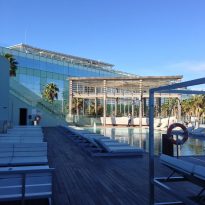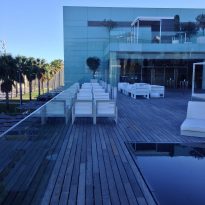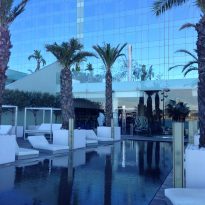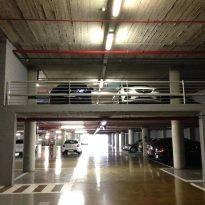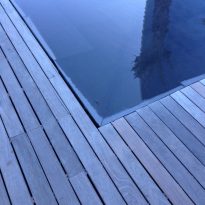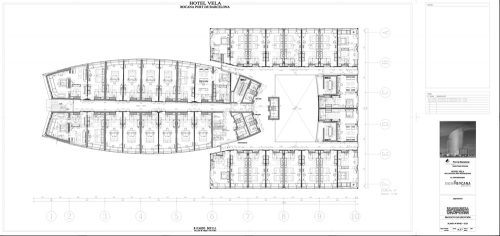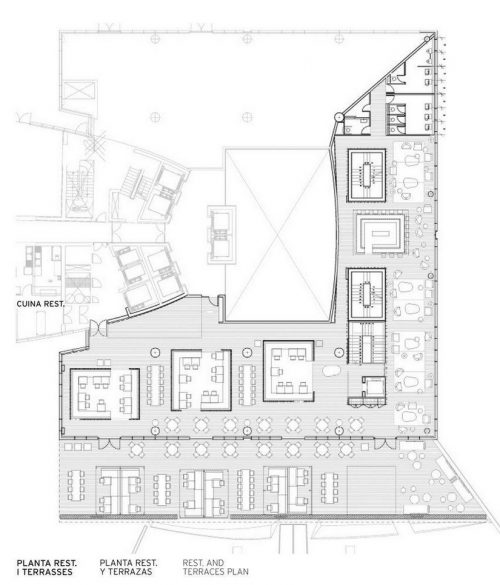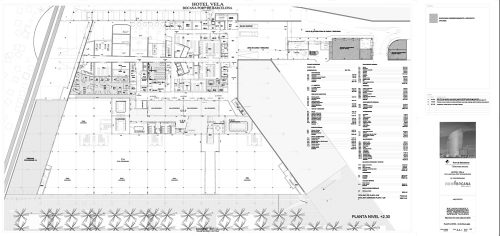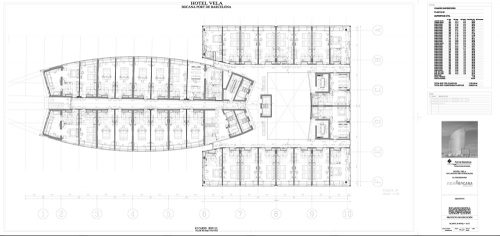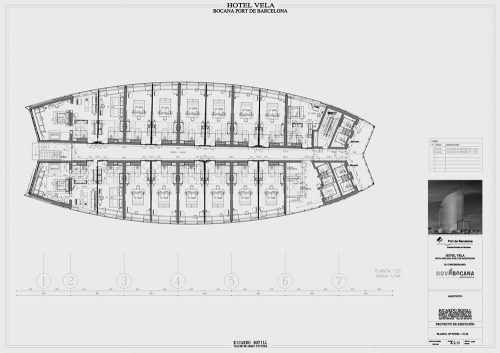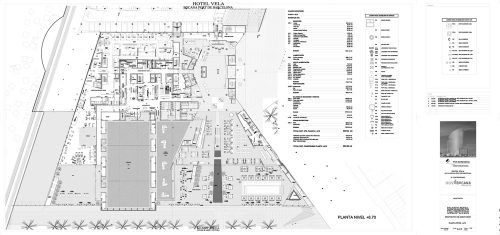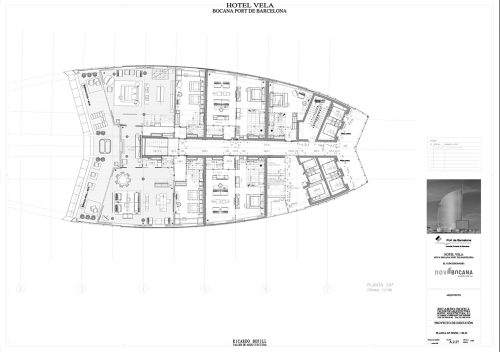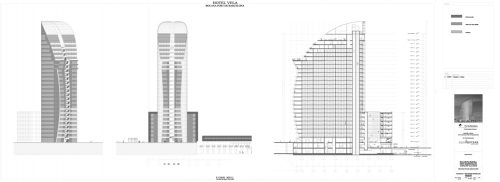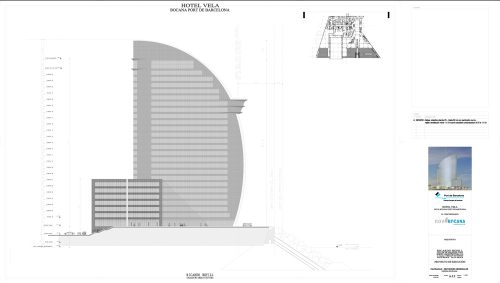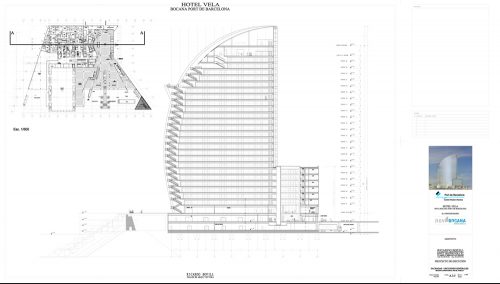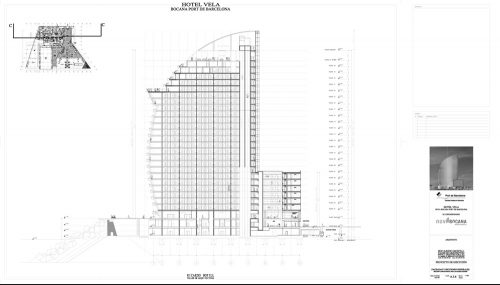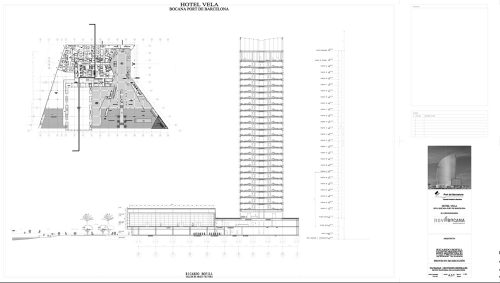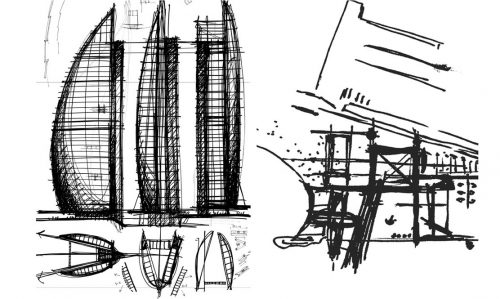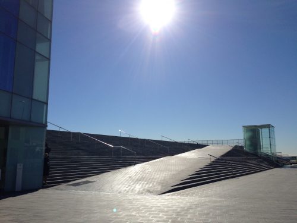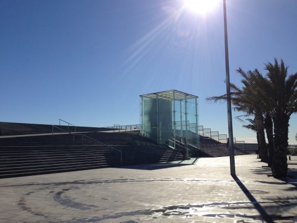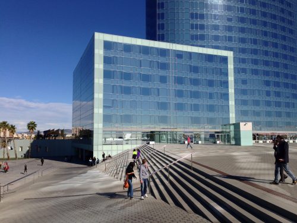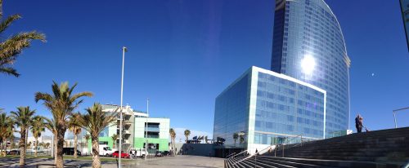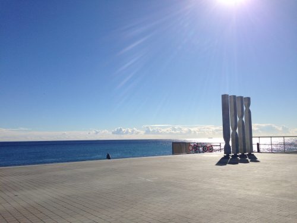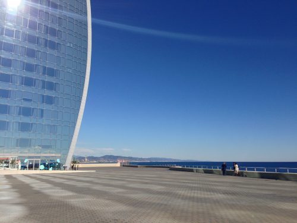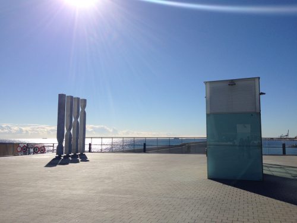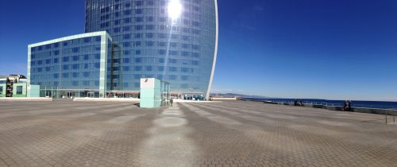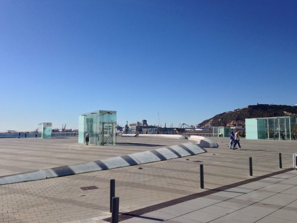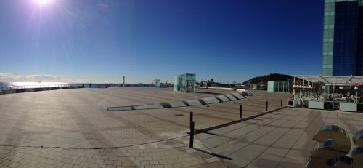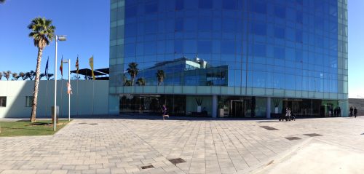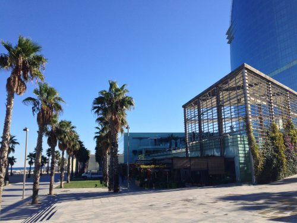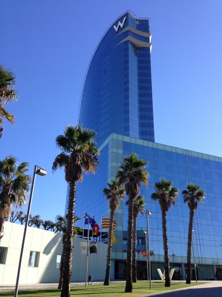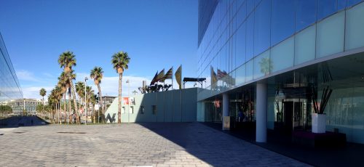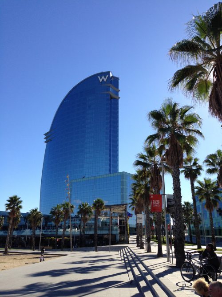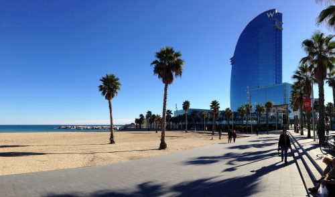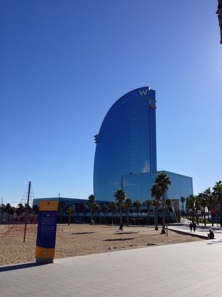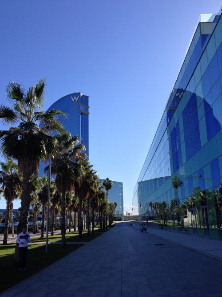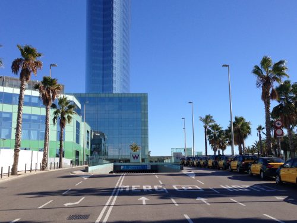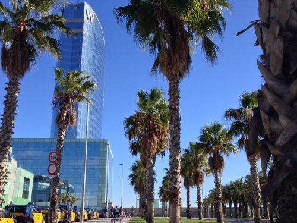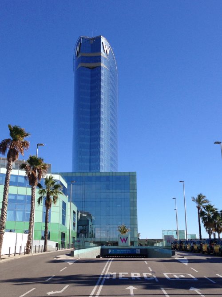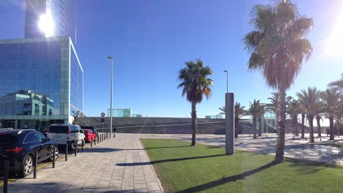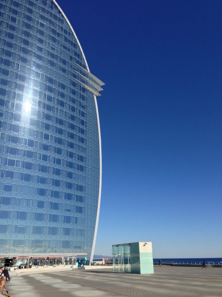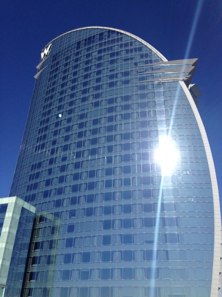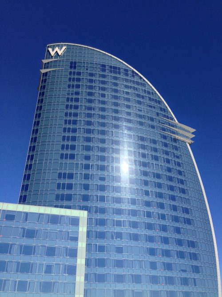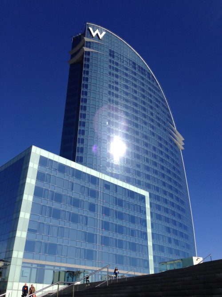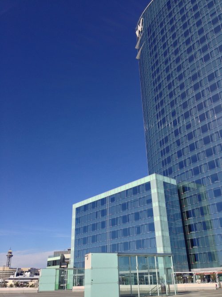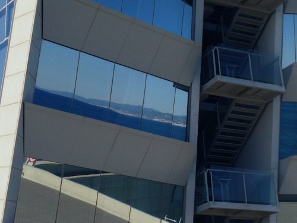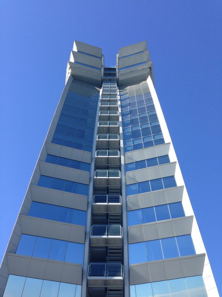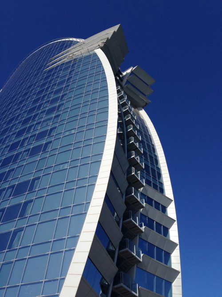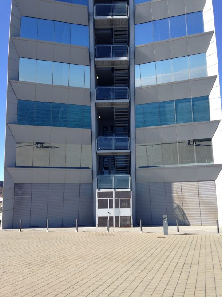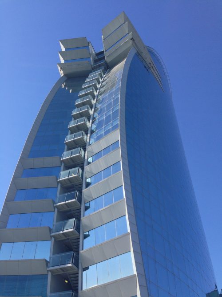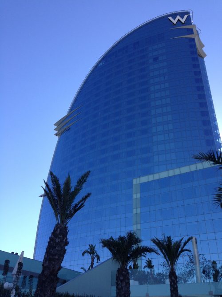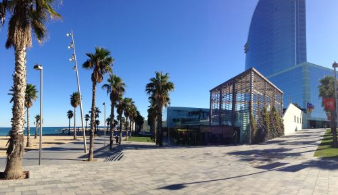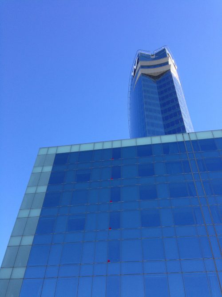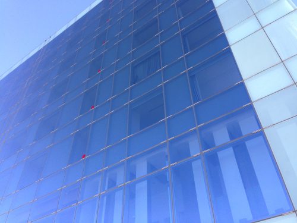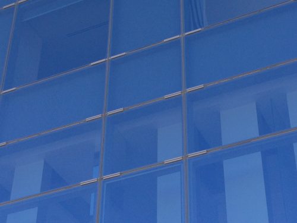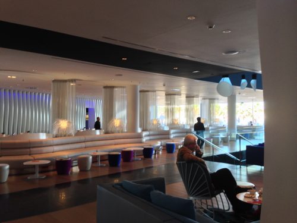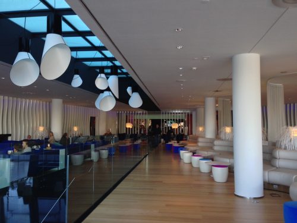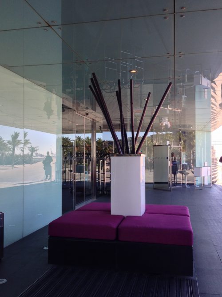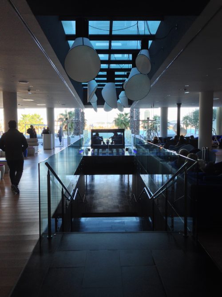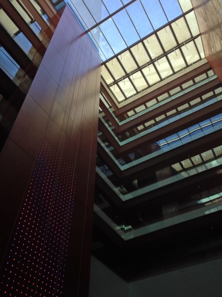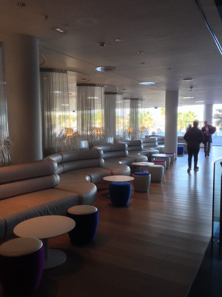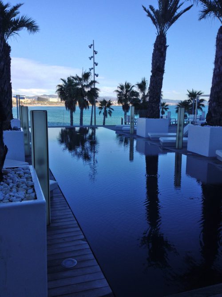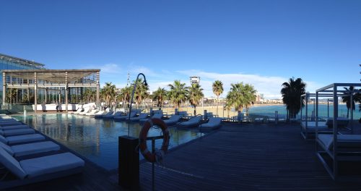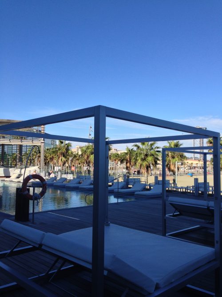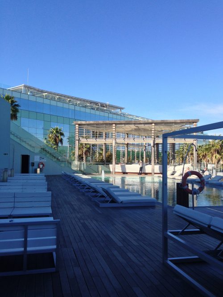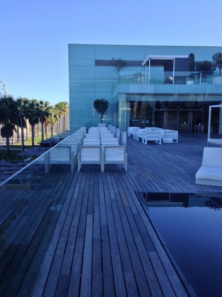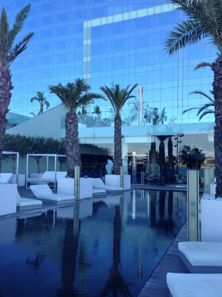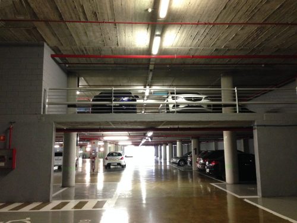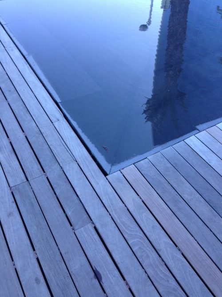Vela Hotel Barcelona – Barcelona W Hotel

Introduction
The building that houses the Hotel W Barcelona, better known as Vela Hotel, referring to its shape, is slim and slender. The 26 floors are located perpendicular to the dock, on the one hand offering an unprecedented view of the Mediterranean and the other overlooking the city.
The hotel was controversial among neighboring Barceloneta considering your height “stole the horizon” them and drive up the costs of living in the neighborhood, including windsurfing and sailing alleging that would take away their height and winds among certain sectors denounced the contradiction of building a hotel on the harbor entrance, with the Coastal Act, which prevents building 100 meters from the sea and yet evicted small food stalls that had spent years in the area, needed three years and five months to be realized, the work began in May 2006 and was completed in 2010.
Together with Agbar Tower and Arts Hotel, silhouette Vela Hotel is part of the maritime and architectural landscape of the city, receiving the first prize of the Prix Villégiature 2010 Best Exterior Architecture Hotel Europe.
Location
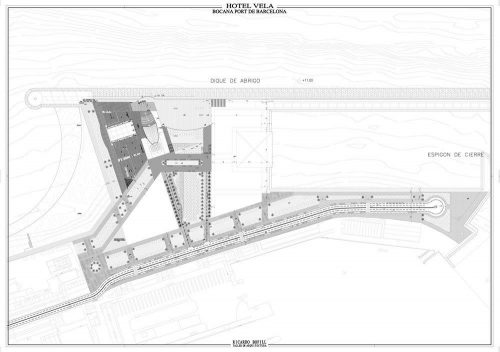
The Vela Hotel is situated in the basin of the harbor entrance, on the west side of Nova Mouth of the Port of Barcelona, Plaza de la Rosa del Vents, 1 CP 08039, in a solar sea gained by filling with input from various materials from demolition and construction debris. The terrain is flat and is situated between the basic road system of the promenade in Barcelona and the dike protecting the entrance to the harbor. This breakwater has his coronation at a depth of 11 meters, which is the maximum wave height at this point.
Its innovative design and strategic location has made it a point of reference within the ambitious urban renewal plan for the coast. The building form is a direct response to the overwhelming presence of the Mediterranean. The hotel is included in a complex of more than 64,000 m2 Built to reorder the environment and connect with boardwalk coming from the Olympic Port of Barcelona, Catalunia, Spain.
Concept
His allegorical form seems to float an element whose colors reflect off the reflective glass, together with the tones of the sky and a sailboat more eco sea state is changing its hues.
Like a sail in the wind swollen and glass facade building by Catalan architect Ricardo Bofill has become a feature of the Barcelona coastline.
Spaces
The entire building, which is divided into two distinct areas, consists of a basement, a basement, a ground floor and 26 floors in height.
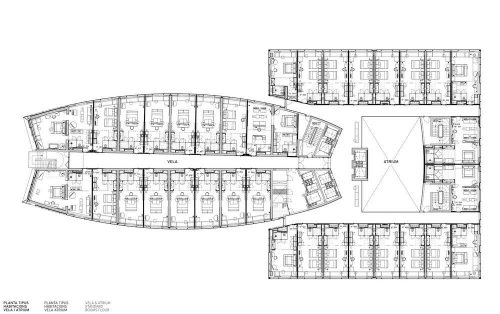
Podium and Atrium
Accessing the interior, a large and high atrium, lit from above by large skylights located on the roof, leading to the reception, the bar, the pool or the beach and vertical communication cores common to all floors, stairs and lifts
At various levels of the atrium shops, parking and a large courtyard are located. Facilities for public activities are on the ground floor, on a platform designed as two huge terraces. The large volume of the conference room, with its large glass facade overlooking the sea breaks the horizontal lines of the podium.
Sail
The candle is inserted into the building houses the hotel atrium. The volume shaped candle is inserted into the low-rise building that forms the atrium and houses the hotel. The silver reflective glass facade shines under the light conditions and changing views. The color of the outer skin of the building reflecting the sky and the Mediterranean Sea to integrate into the landscape.
This 5-star hotel has 473 rooms and suites, a spa, swimming pools, fitness center, signature restaurant with superb views of the coast of Barcelona, a stylish bar on the top floor, conference rooms, cafeteria and other facilities grouped 6.200m2 below passable terraces.
Parking
Parking is a separate building divided into four parts, with capacity for 745 vehicles.
Structure
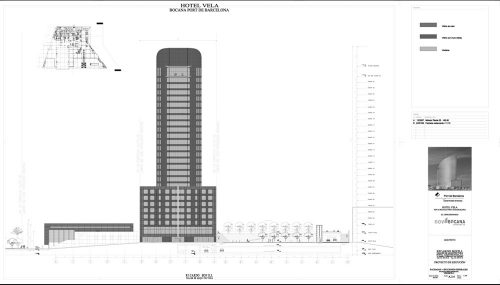
The reinforced concrete structure of the Hotel Vela has a variable height plant following the manner in architectural design. The interior walls of both aisles as between rooms provide the main inertia and structural rigidity necessary, for Fishbone, and that perimeter systems pillars were minimized in order to obtain greater visibility from the rooms to through its glass skin. The choice of systems and foundation slabs, made both in situ and precast, were determined both by the structural system as deadlines.
Foundation
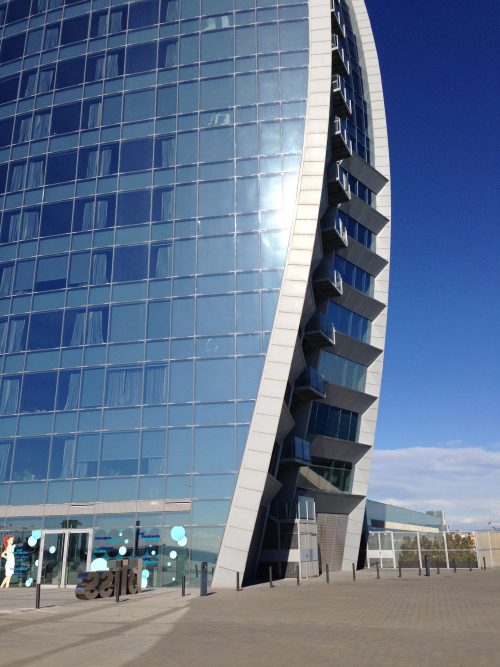
Starting from an analysis of the characteristics of the land on which it was to make building, a floor with own seabed reinforced in recent times to reclaim land from the sea by an artificial fillers 8m depth features, it was decided to raise the lower bound of the building to +2.30 that while reduced the usable space for installations prevented the work below sea level and installation of pumping systems to water table and load water underpressure in the foundation slab.
- Atrium and sail
He tried a foundation based on prefabricated reinforced concrete piles 40x40cm for both the atrium to the candle, buried 48m deep and guaranteeing support point in the layer of dense sand. Because these are two separate volumes with different heights, foundation loads are different, so expansion joints were placed in the line of intersection of the two volumes, using unidirectional and bidirectional connectors, depending on where you touch.
- Podium
The same applies to the podium, raised as an annexe building but also connected to Vela. In the vicinity of the podium, lower foundation was chosen continuous flat slab, also of reinforced concrete 60 cm thick, with an improved preload and dynamic compaction ground. In the structure of plants reinforced concrete pillars 9x9m and 50 -70cm in diameter, distributed grid were used. As an area for public use was considered a load of 500kg/m2.
- Parking
The parking is a separate building divided into four parts, also annexed to the podium, his foundation was made with continuous and solid reinforced concrete slabs supported on pre-compacted soils.
Construction
The construction was carried out following the Fast Track or Fast Track, consisting in the design and construction of the building system simultaneously. Moreover, given the singular form thereof, an aerodynamic simulation was commissioned wind tunnel for modular facades, optimize structures and obtain the status of loads
From the first floor to the sixth, a larger volume is adjusted to the volume of the special plan, some rooms are also located, and from the sixth floor to the last space responds only to the formal will of the building, all floors are designed to rooms.
- Sail
The internal structure of the candle meets the functional needs of the hotel and although elevation resembles ” a sail ” plan bears more resemblance to the backbone of a fish. The head of the fish, which in turn is the sail mast ce brings together the nuclei of elevators, lifts and main staircase, the central trunk is represented by the hallway leading to the bedrooms, consisting of two concrete screens slightly convergent ground and the thorns are perpendicular concrete screens, placed every 9m, you give this vain way encada two rooms of 4.50m wide base.
In the tail of the fish, where the sail is bent, the suites are located, the dimensions vary according to the area of the curve that are sailing. Overloading planned for the area of rooms is 200kg/m2, 500kg/m2 in hallways and elevators. For the perimeter were calculated 130kg/m2 would allow subsequent support of the glass facade.
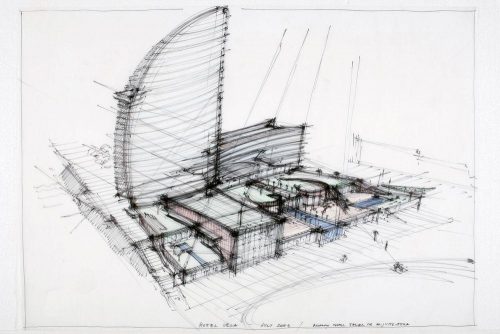
Geometric Composition
The hotel is composed of four bodies easily identified :
- Sail : This item is the best known symbol of his homage and the Mediterranean. The rooms, all with views of Barcelona are located at sea or in port.
- Atrium : a cube intersecting with candle through which you enter the hotel. This glass cube some rooms are also located.
- Podium : a formal platform of 17,812 m2, of which the candle and sit Atrium. This body has all the amenities and major equipment.
- Parking is located on the south side, its 17,835 m2 accommodate 745 vehicles. Its cover set la Rosa dels Vents Square
Materials
Facade
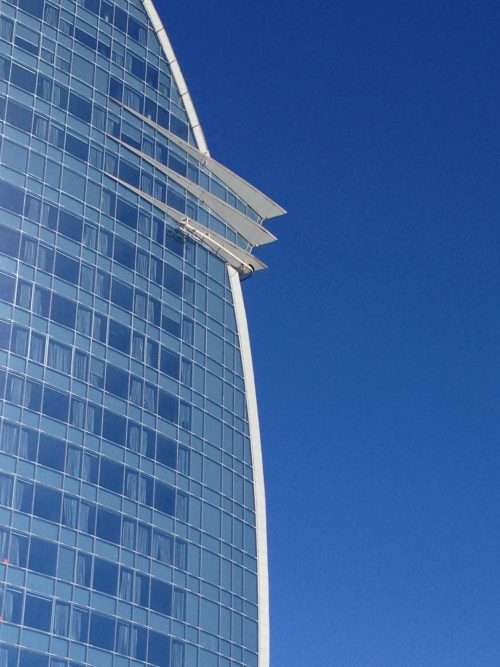
The continuous glass facade is the frame type or panel. These panels were completely finished shop and then placed in work on adjustable anchors previously fixed to the floors without any necessary scaffolding for placement or sealed “in situ”. The sealing system was made in workshops by structural silicone, with each module with mechanical fasteners in ” L” for any failure of the silicone.
Lifts
The elevators are equipped with a sophisticated computer system to minimize the wait, plus need an activation key so that only customers can access the rooms.
Cobers
In building three types of covers are used:
- Cover sail building on past levels, topped with sheet metal lattice slats in the machinery and plant.
- the flat roof on the garden areas and pool, exterior made of wood.
- decks only passable maintenance finished with white pebble gravel.
Internal divisions
The general interior partitions were made with concrete blocks 20cm thick or screens of the same material 25cm. Elevators cores were made with structural walls 25cm thick.
The walls between the rooms were created with plasterboard, insulated with double plate and double metal support structure, thus fulfilling the requirements of acoustic separation.
Video
