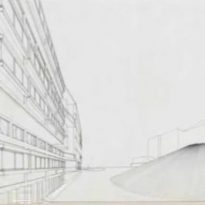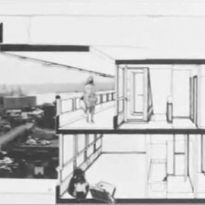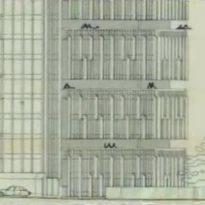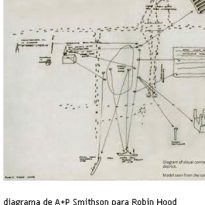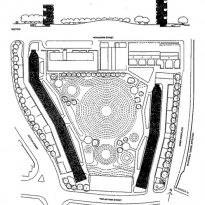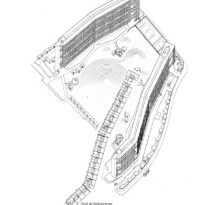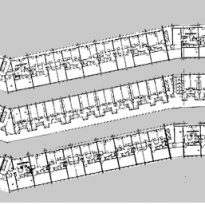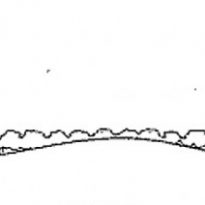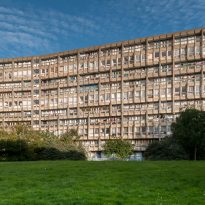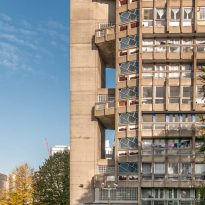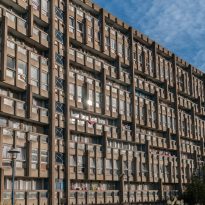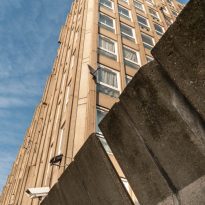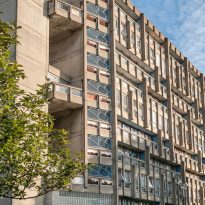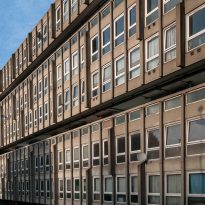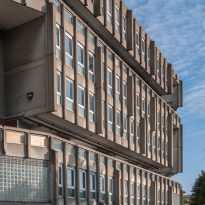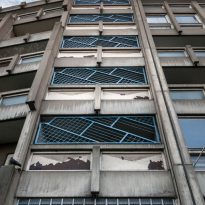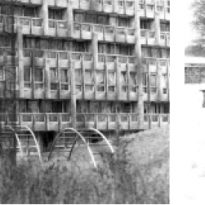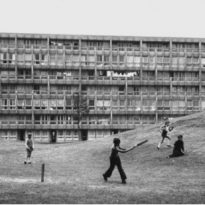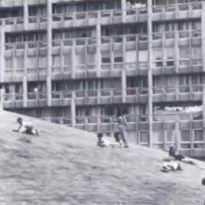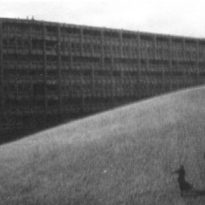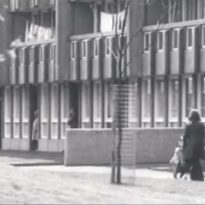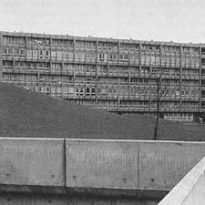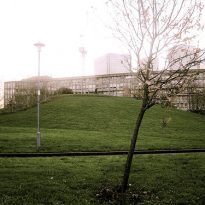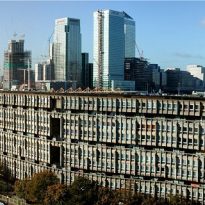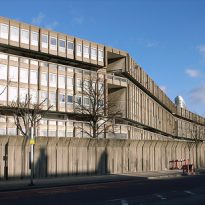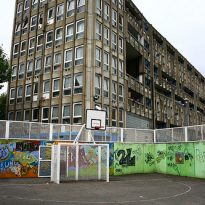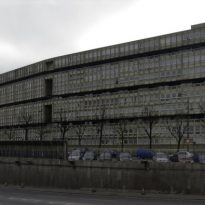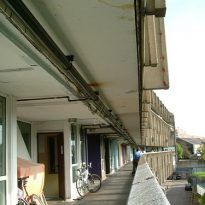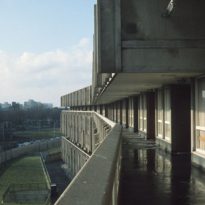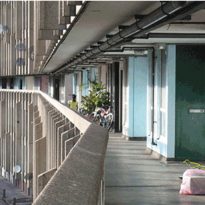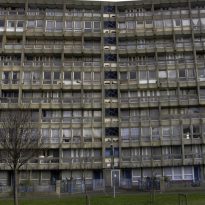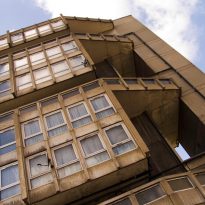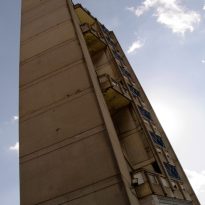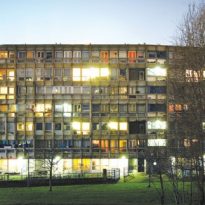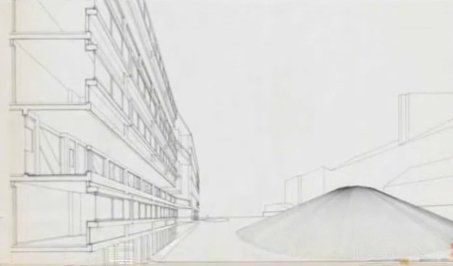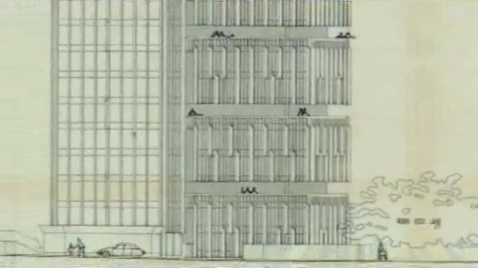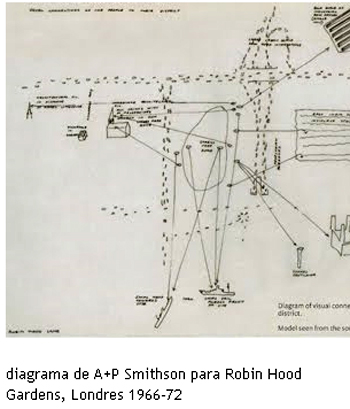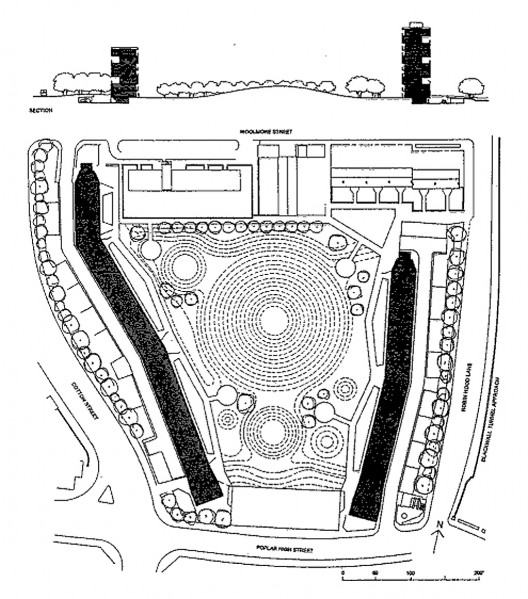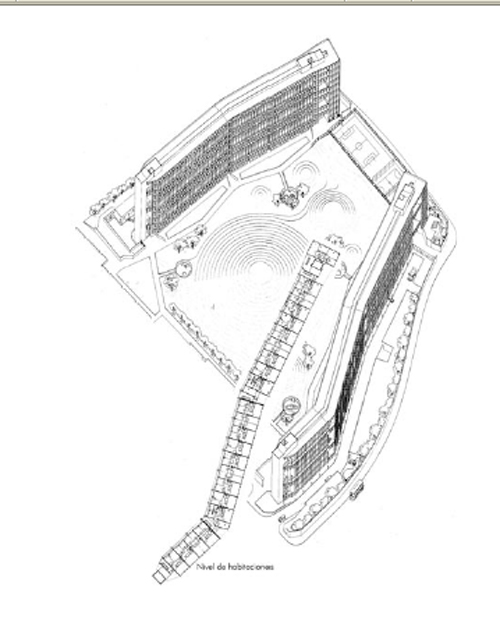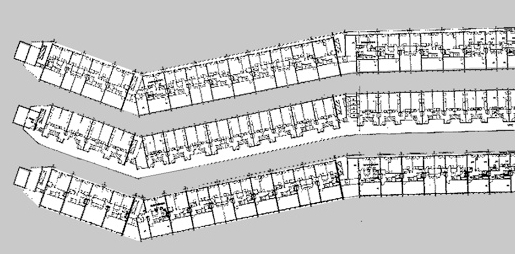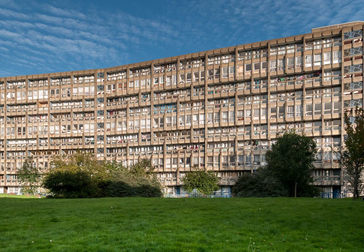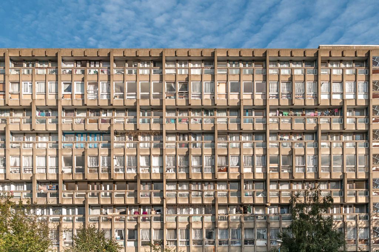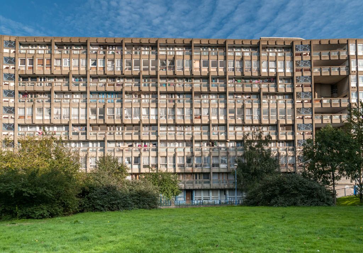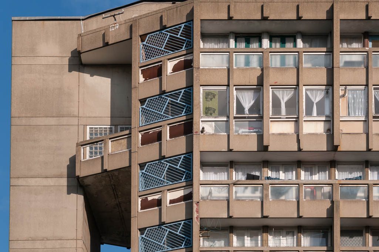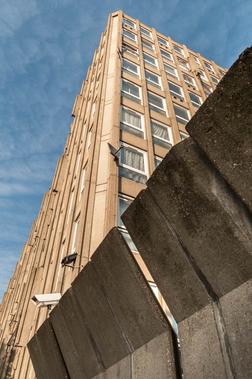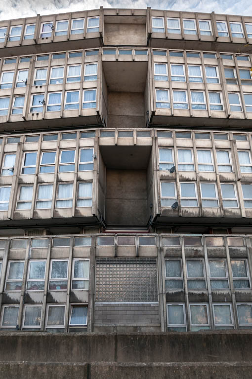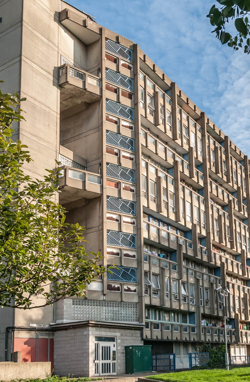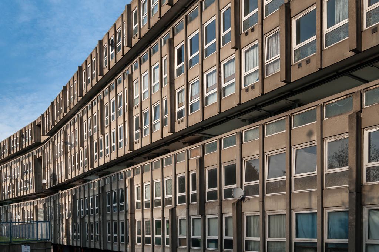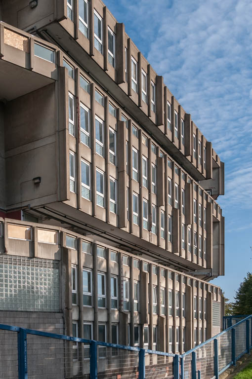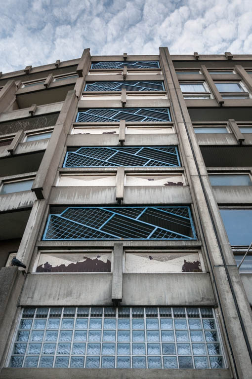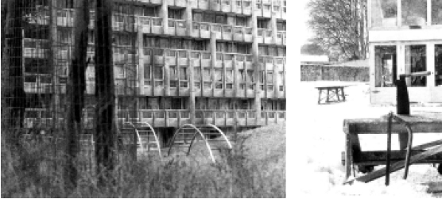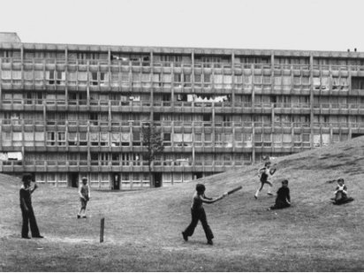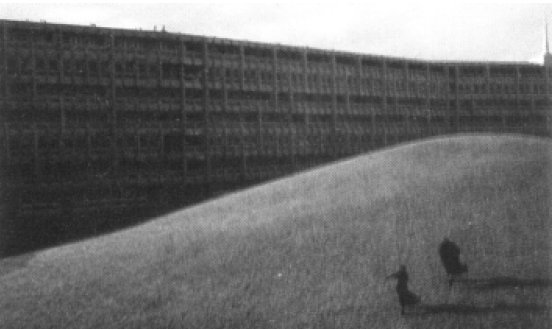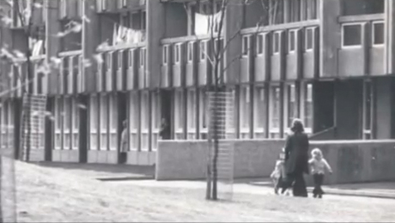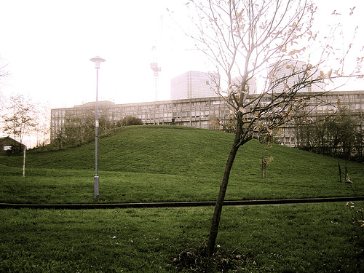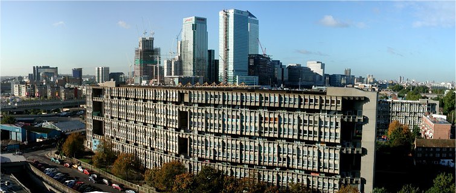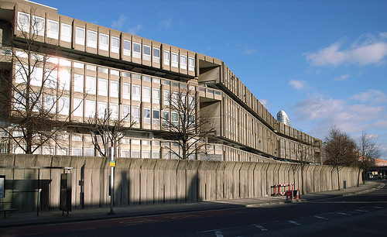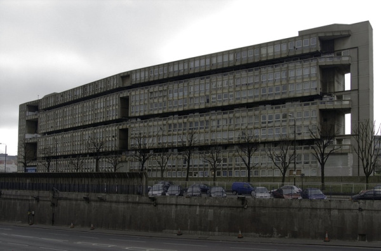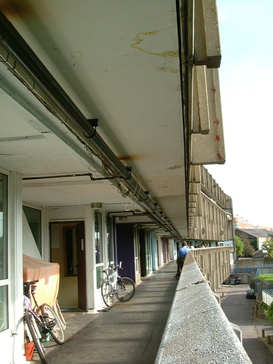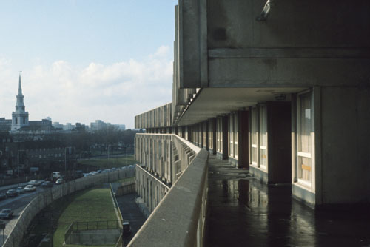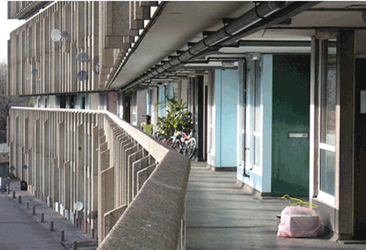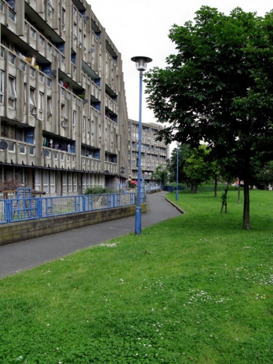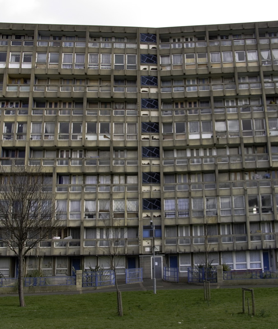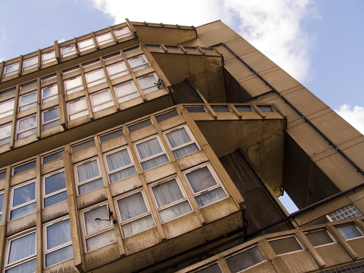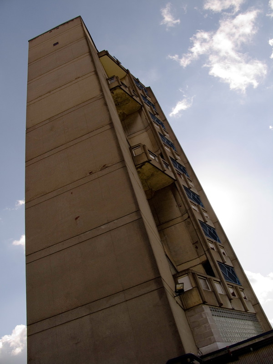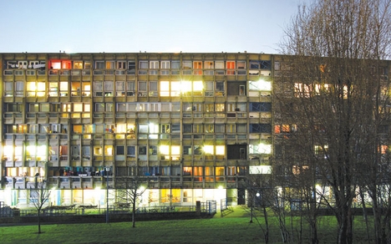Robin Hood Gardens

Introduction
This controversial building designed by architects Alison and Peter Smithson in the late 60’s, was defended as a reinvention of social housing, an attempt to realize the concept of “streets in the sky” with the long corridors in height made within concrete blocks. It has also been classified as “inhumane planning” or “social cesspool” by his detractors.
From the moment it began to be inhabited not cease to be problems related to the habitability of housing, in addition to the marginalization and crime that hides in its folds. With this background in early 2008 the British authorities put on the table for discussion the possible demolition of buildings, numerous groups asking that the demolition was not carried out. A committee of neighborhood residents asked the Council of Government to conduct a campaign to restore the structures but was ignored.
The Council has stated that the site is part of a large area of urban recovery called Blackwall Reach, which borders East India Dock Road to the north, the Blackwall Tunnel, East India Docks to the east, Aspen Way to the south and Cotton Street west. The plan is expected to provide 1,600 homes in this area together with improvements in schools, a new park and other community facilities. In April 2010 a group of architects shortlisted which together with neighborhood associations arise as to advance the project.
Despite the problems and socially functional drag Robin Hood Gardens, it is a design that is part of the mythology of contemporary architecture, especially for being signed by one of the most influential theorists and designers of the second half of the twentieth century.
Location
Built in Poplar in East London, took place in a district Tawer Hamlet’s.
The resort is located near the Blackwall DLR station, near Balfron Tower, two very clear examples of brutalist architecture.
Concept
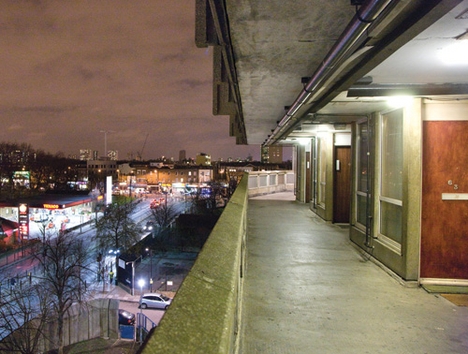
In this construction there are two fundamental concepts: the tall building in the green and the building and street-link neighborhood social relations, movement of vehicles is completely excluded from the area of design.
The architects Alison and Peter Smithson conceived the project of Robin Hood Gardens in the debate on collective housing buildings as generated by the Unite d’habitation of Marseille of Le Corbusier.
Project
The project was carried out in an area of east London a little planning and socially degraded. The idea was to build two huge concrete blocks flanking a central green area of the landfill obtained from the rubble of the work.
One of the characteristics of the project was access to housing is through long corridors outside, rigidly excluding vehicle traffic around the area of the complex.
Spaces
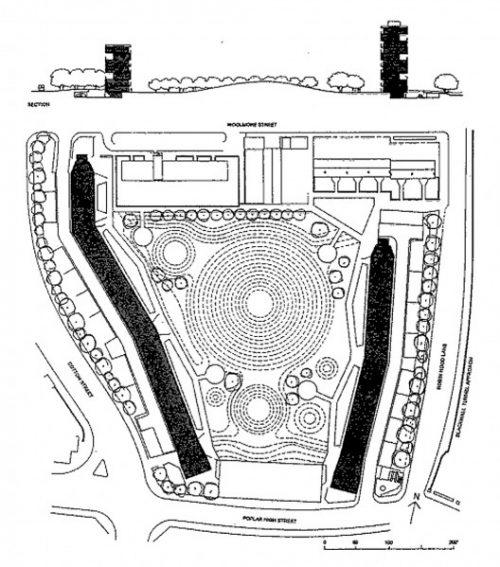
The residential complex that occupies about two hectares, consists of two long blocks containers facing each other, at whose head sits the busiest route, thereby exerting an effect buildings barrier that protects the large interior space the land where they were built is exposed to traffic on three sides. The external facades overlook the streets of the city and are preceded by a garden
Buildings
One of the blocks has ten plants and another seven, bringing a total of 213 apartments surrounding a central garden area, some of a plant, other duplex. Departments in the bedrooms and kitchens and dining are into the green, away from the noise, leaving the access gateways and living rooms on the side closest to the street noise.
Balconies
Every three floors are wide open balconies were designed with the idea of serving to children’s play and neighborhood meetings, as traditional streets, similar to what has been done by Le Corbusier in Unite d’habitation of Marseille
Garden
A large green, protected from the bustle outside, where children can play and can be performed outdoors. But rescuing the concept of street as a passage and encounter, as well as the wide corridors of buildings, the garden is crossed by streets, some upward, with its plazas and community spaces.
Materials and Structure
The building structure is made of iron and covered with precast concrete. Doors and woodwork are made of wood.
The balconies are placed every three floors were closed with iron bars for security.
The small hill which forms part of the garden area was created by debris left over from construction.
Video
