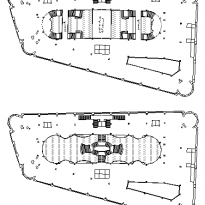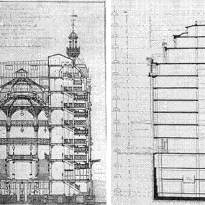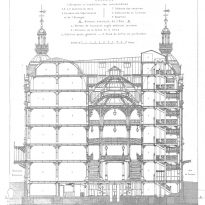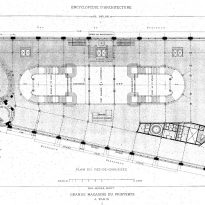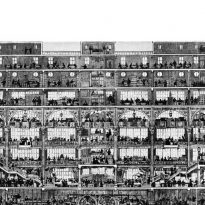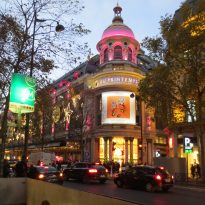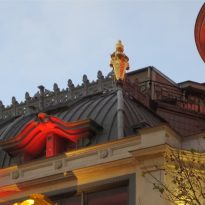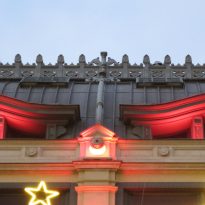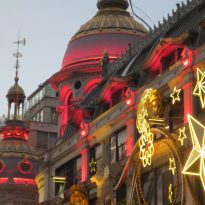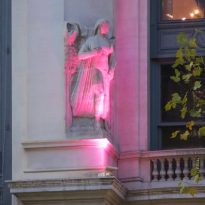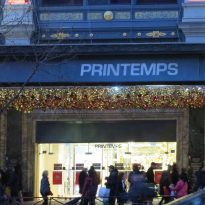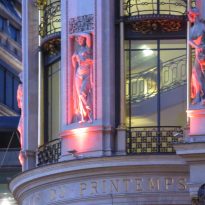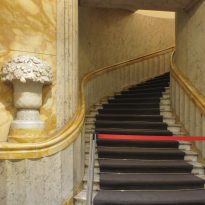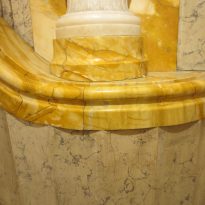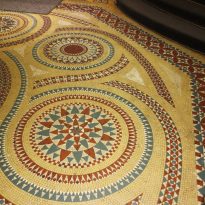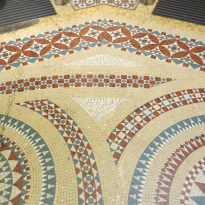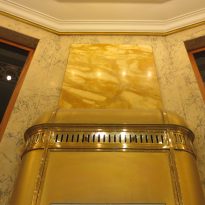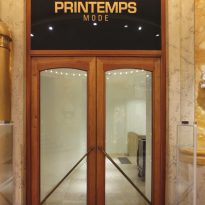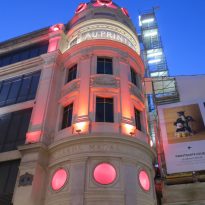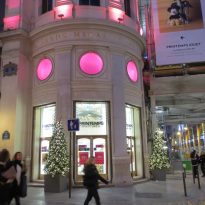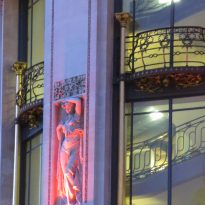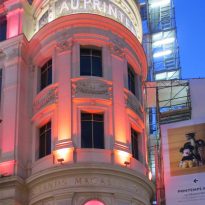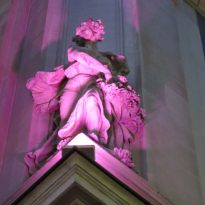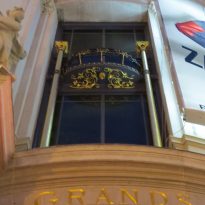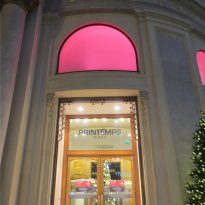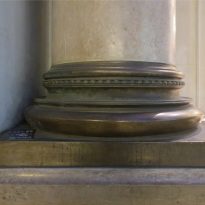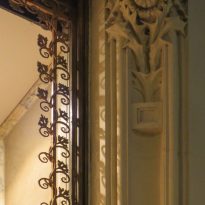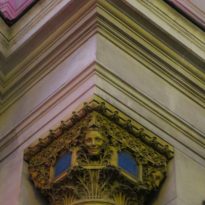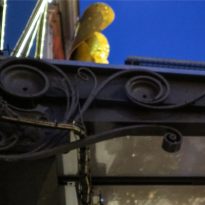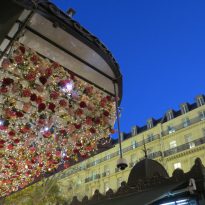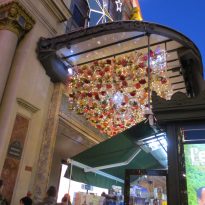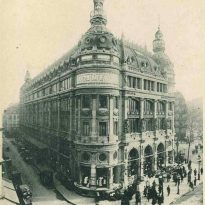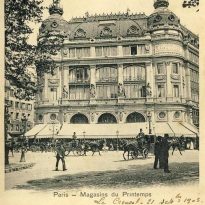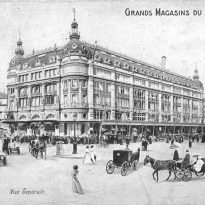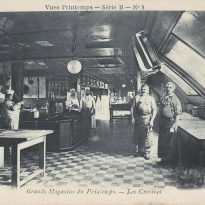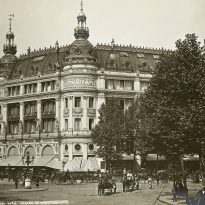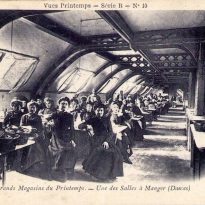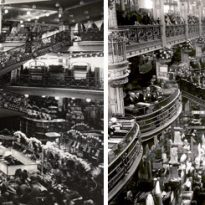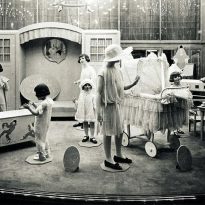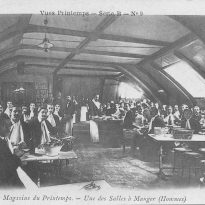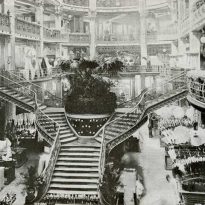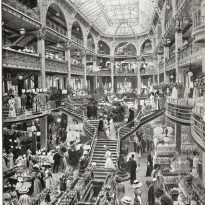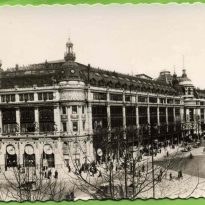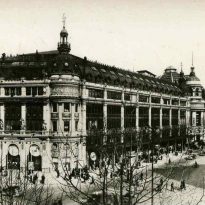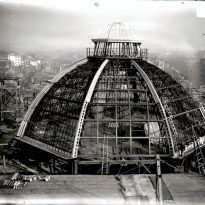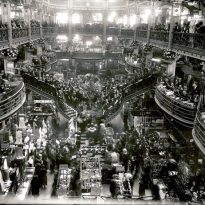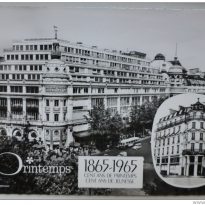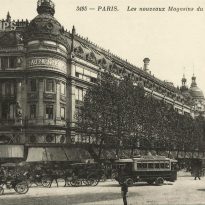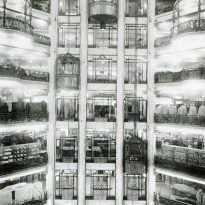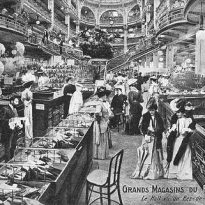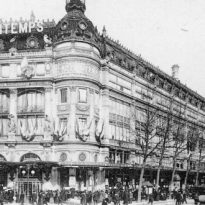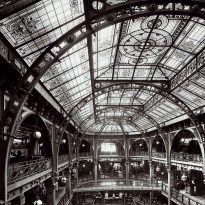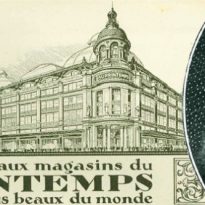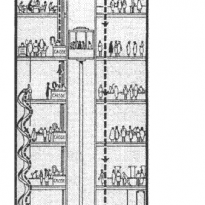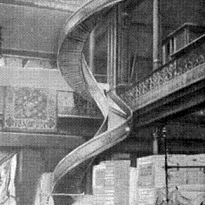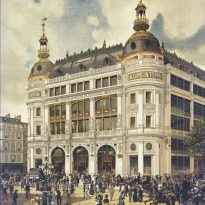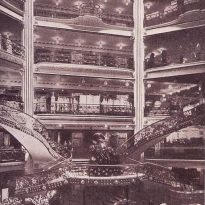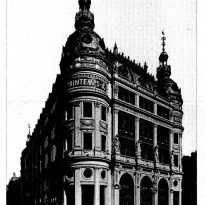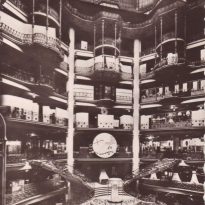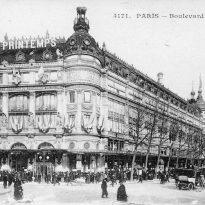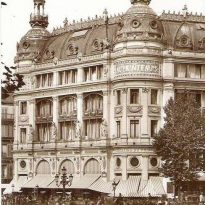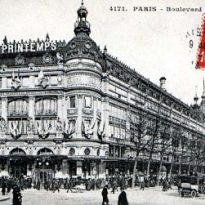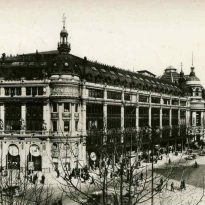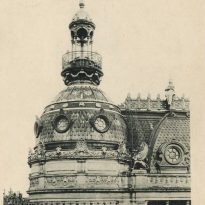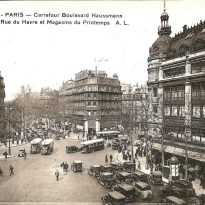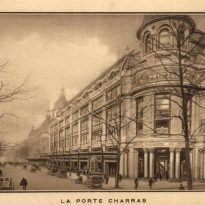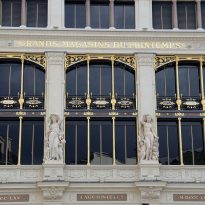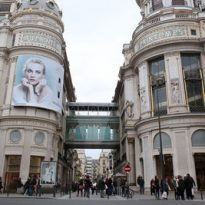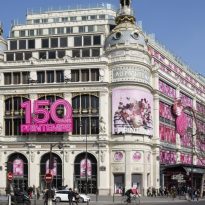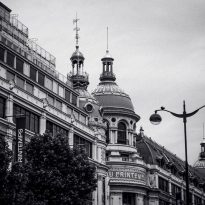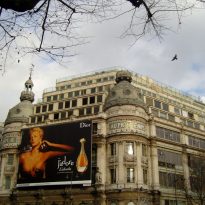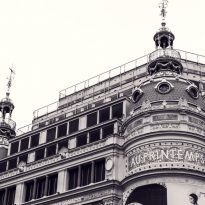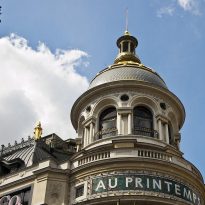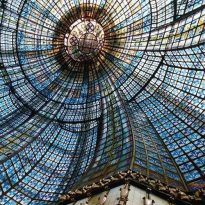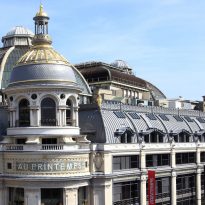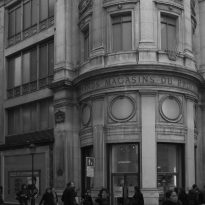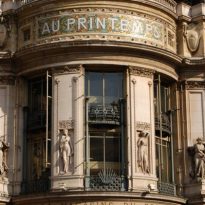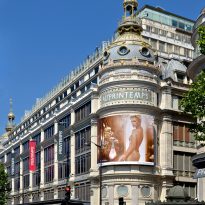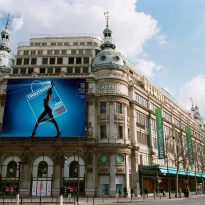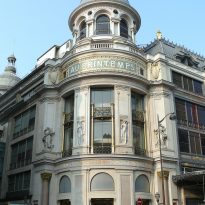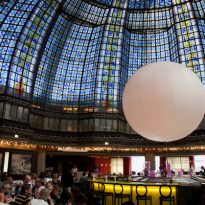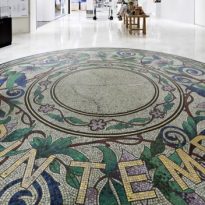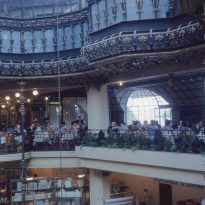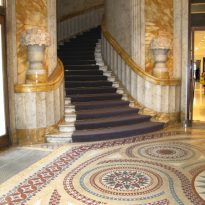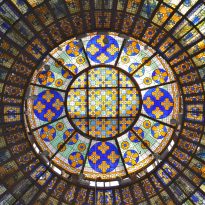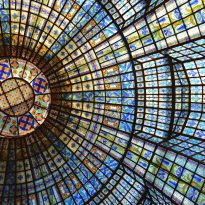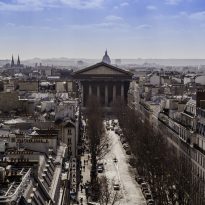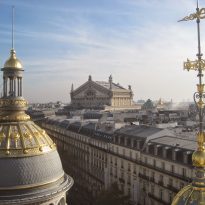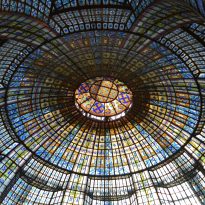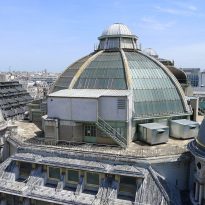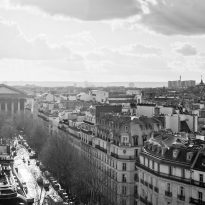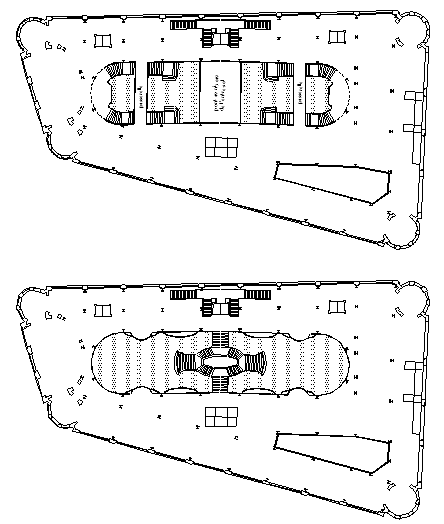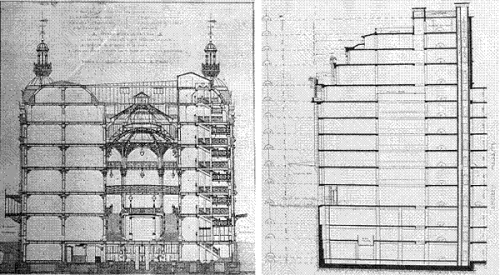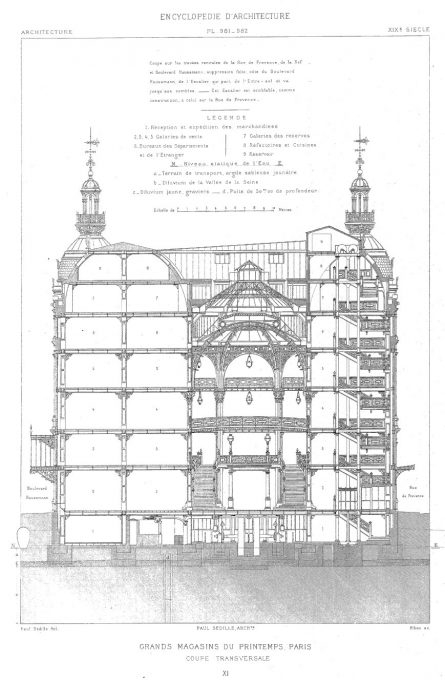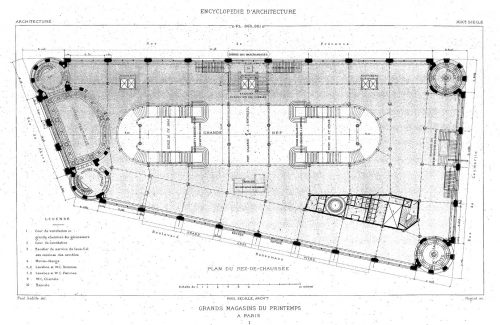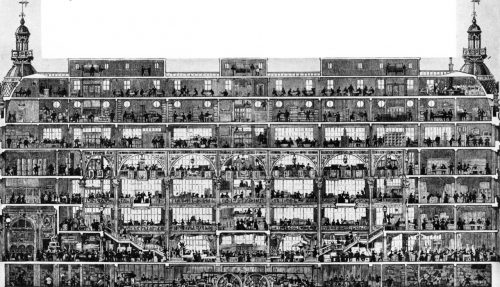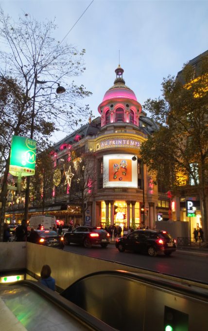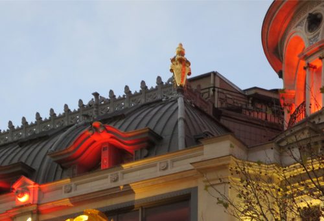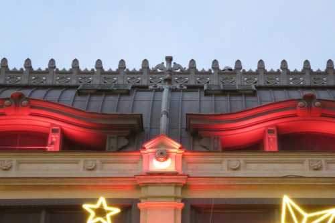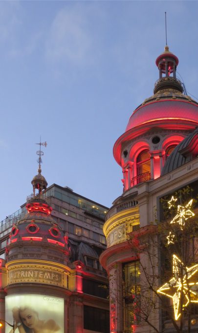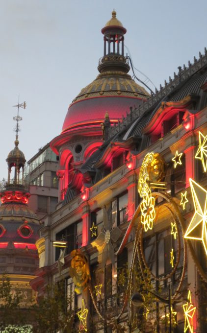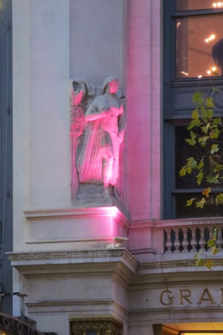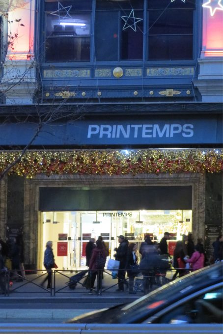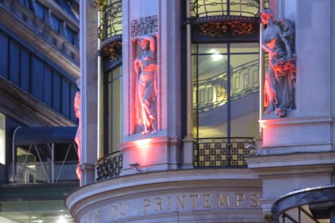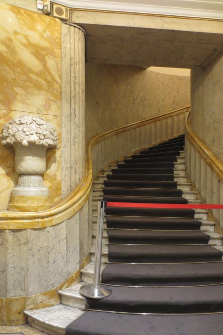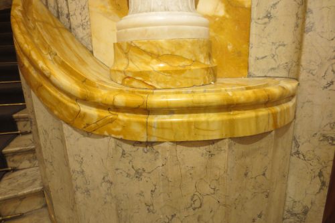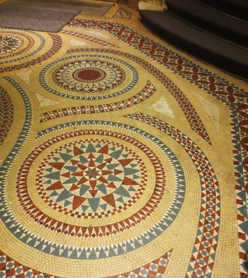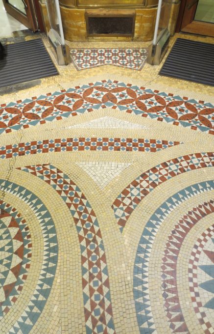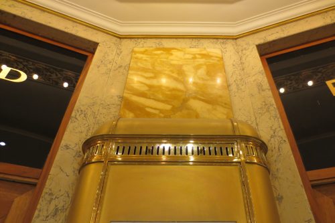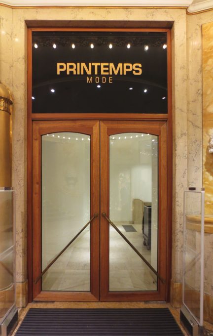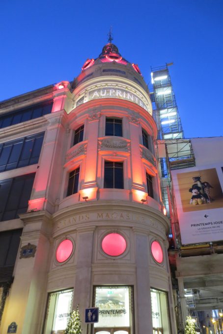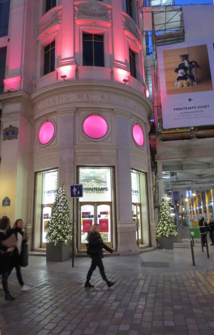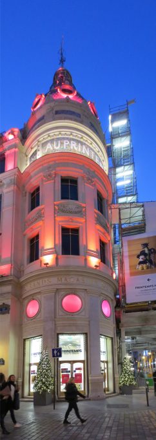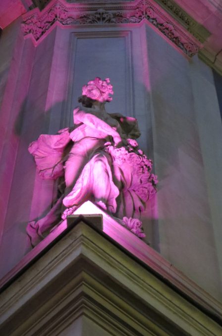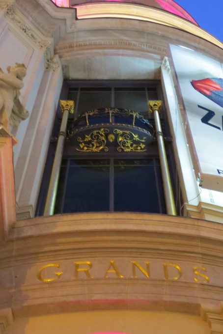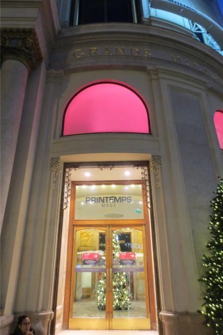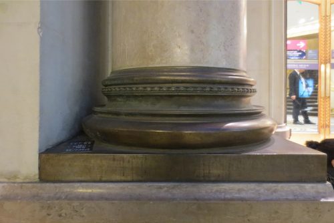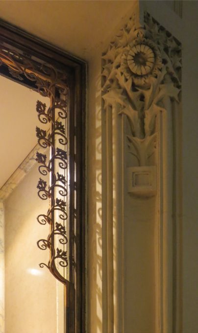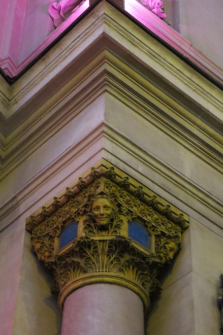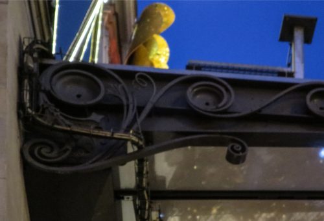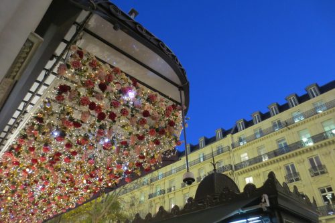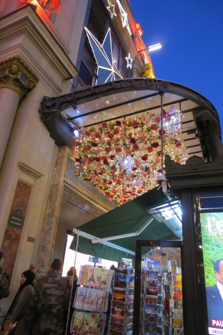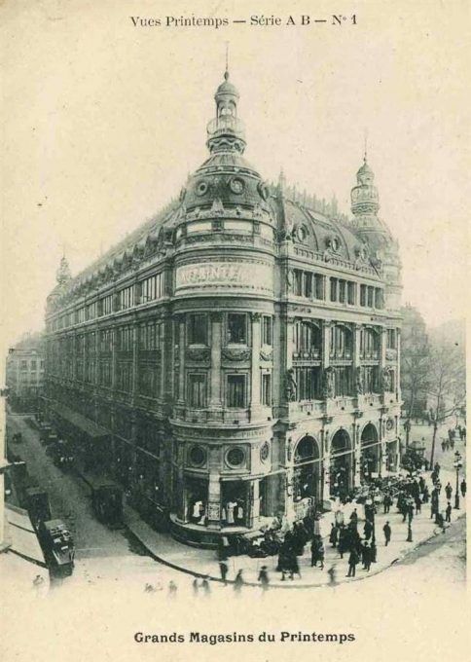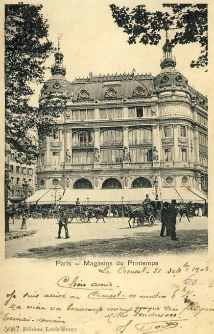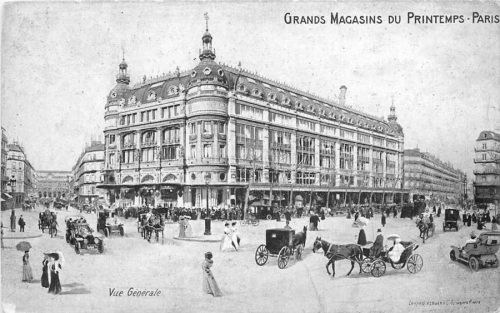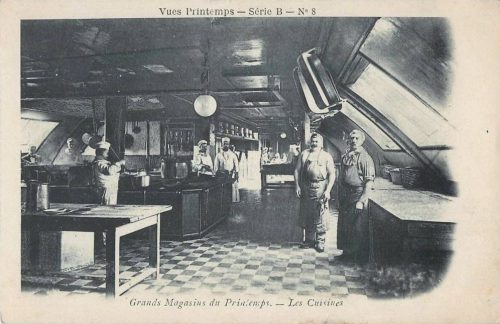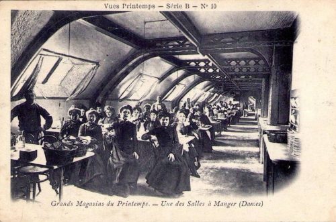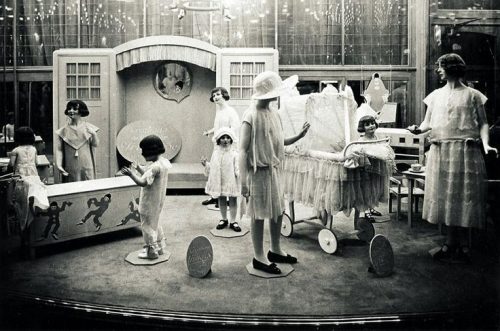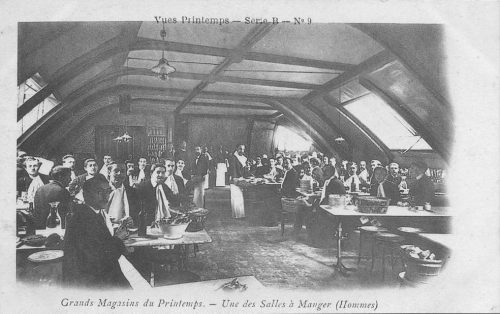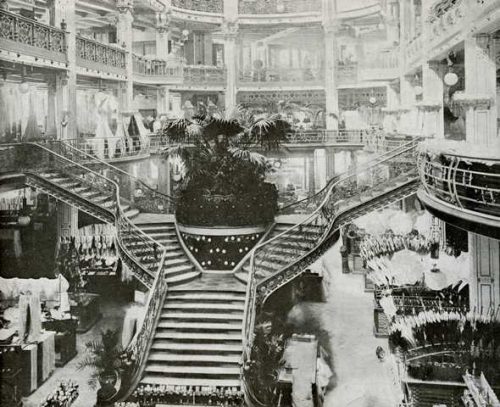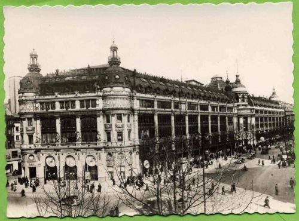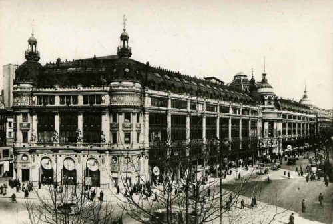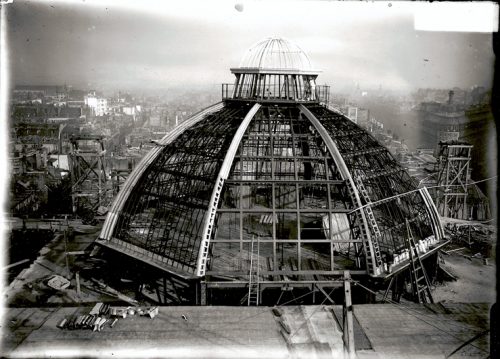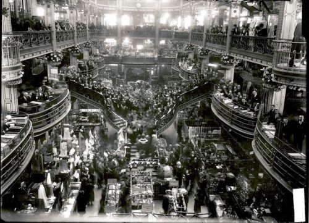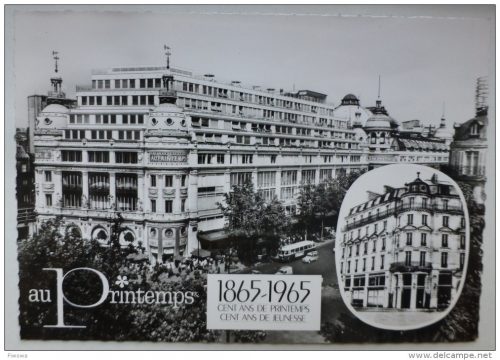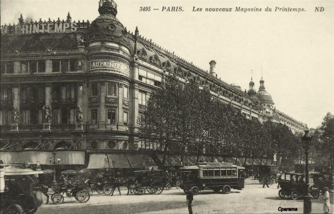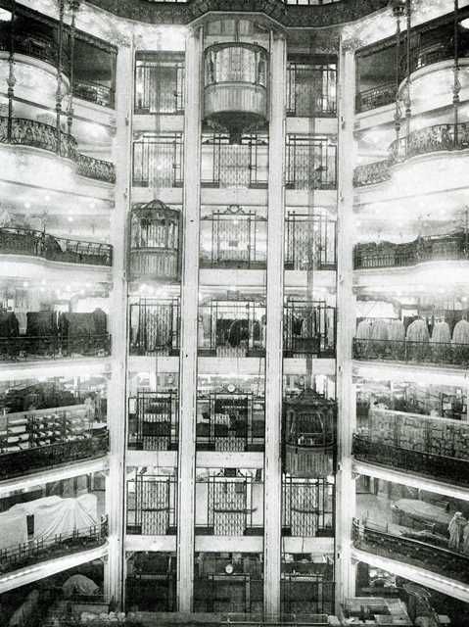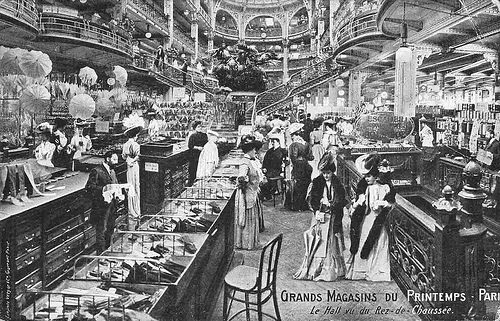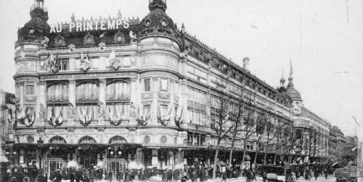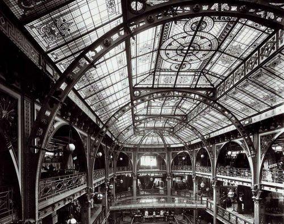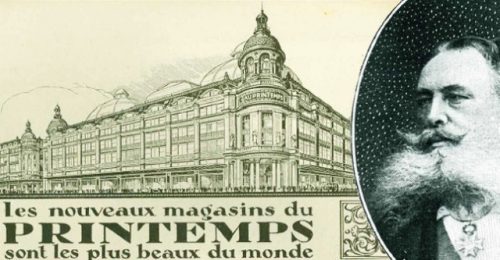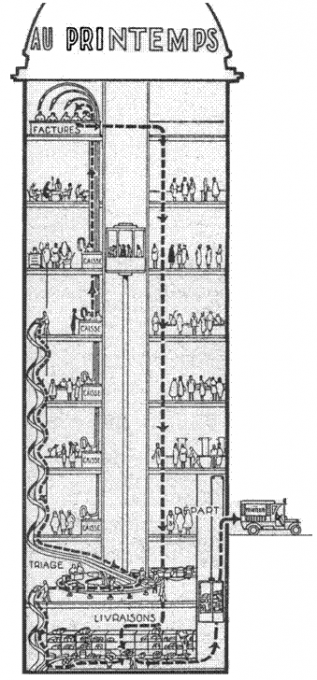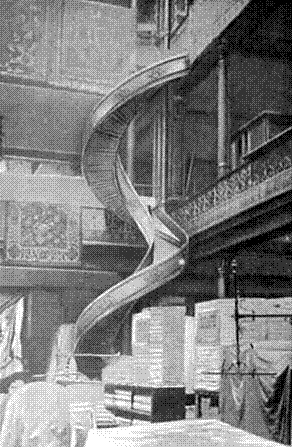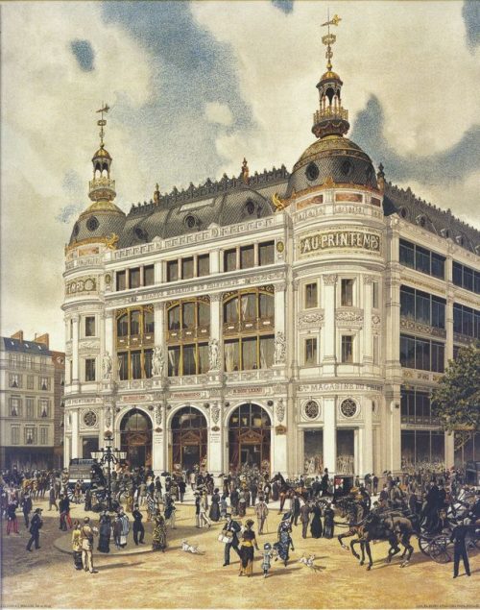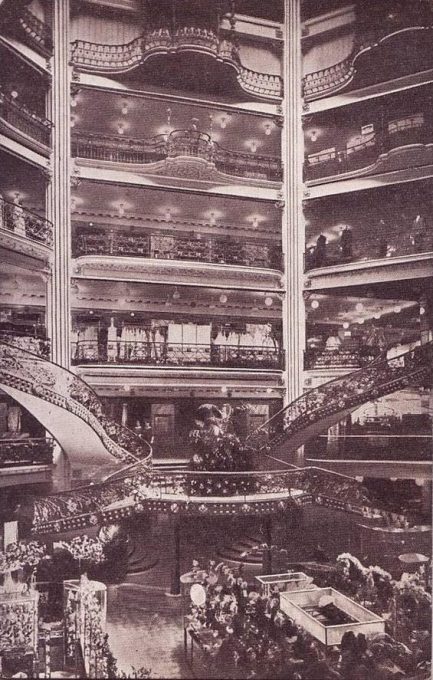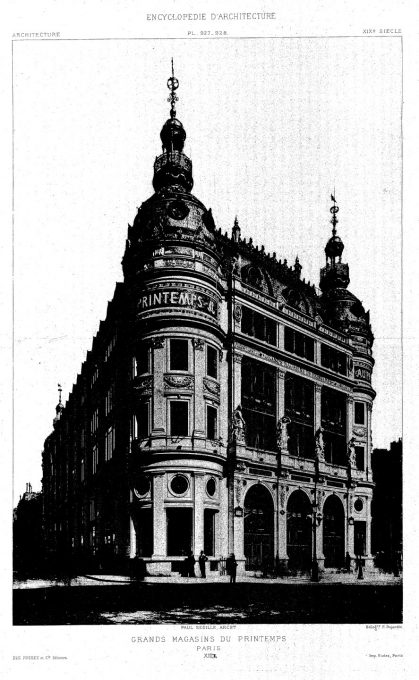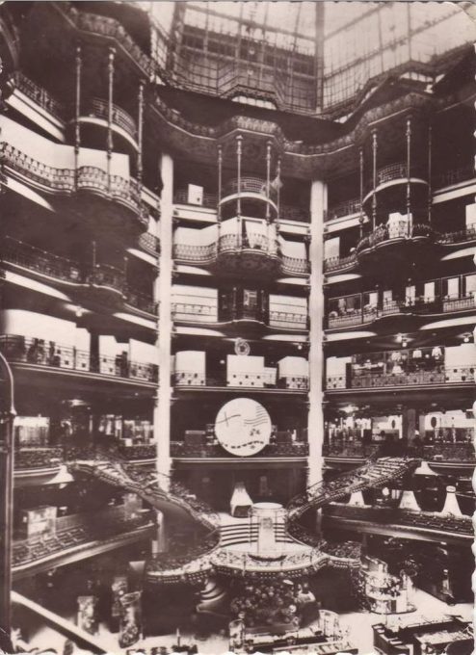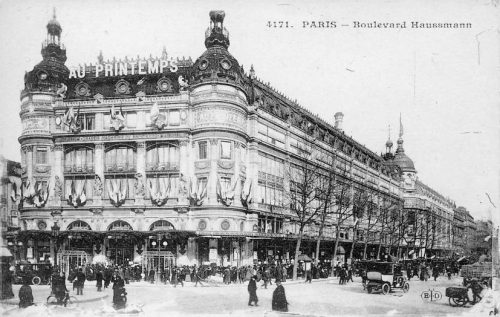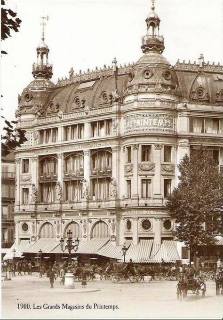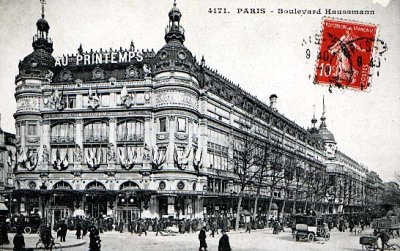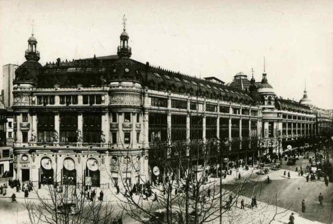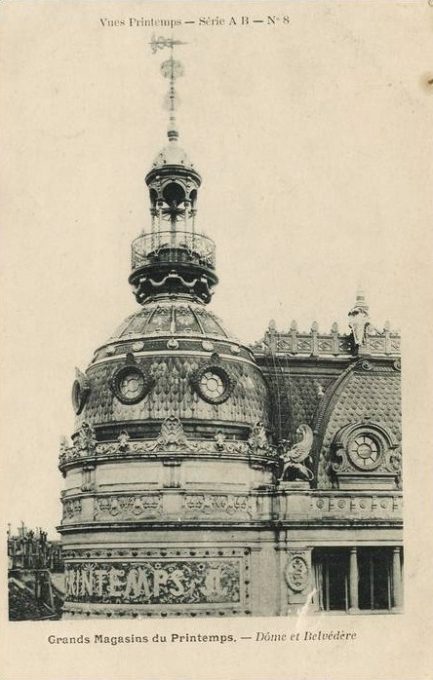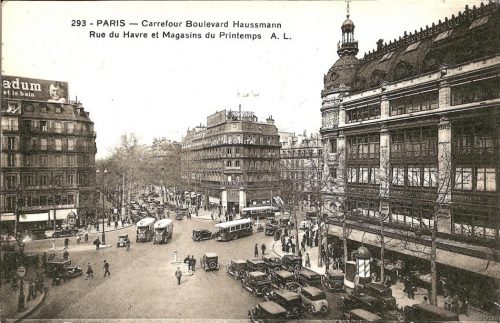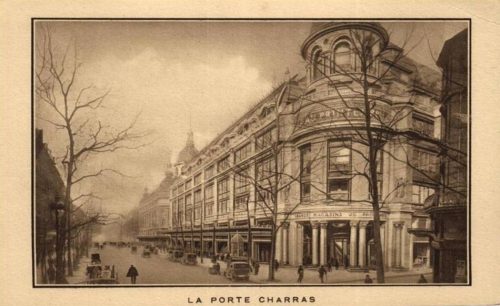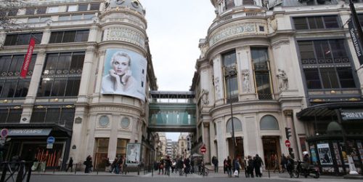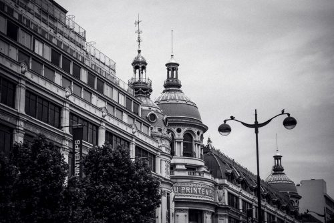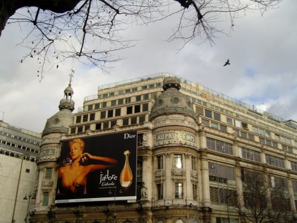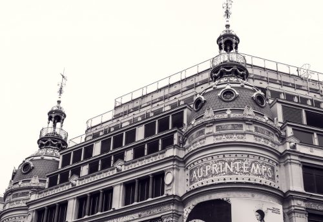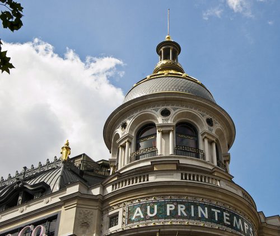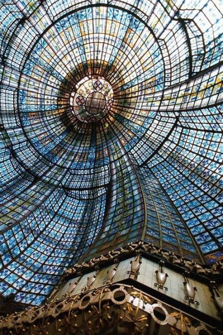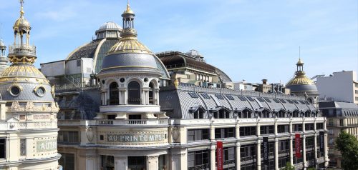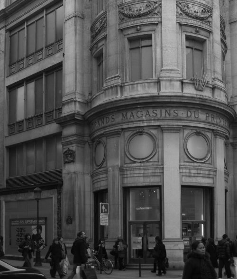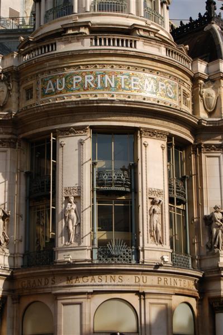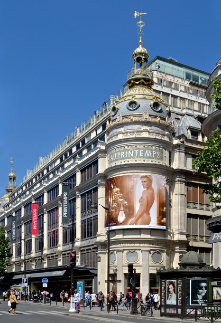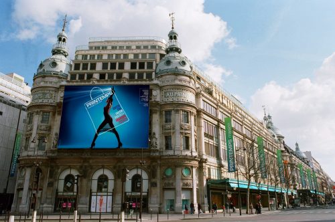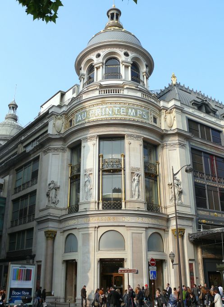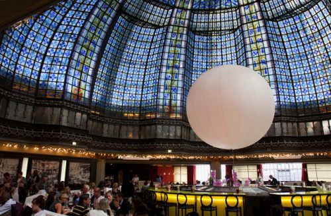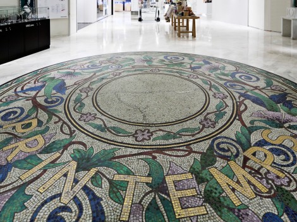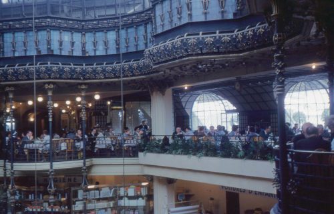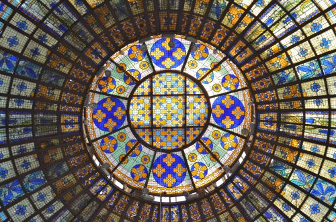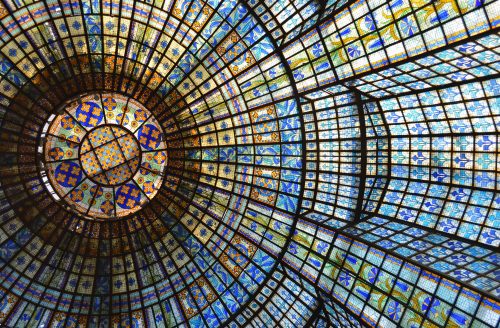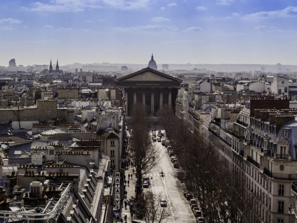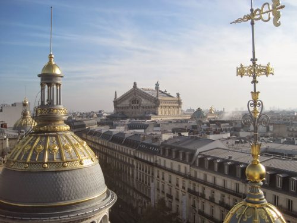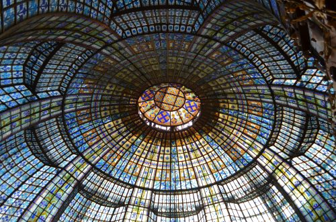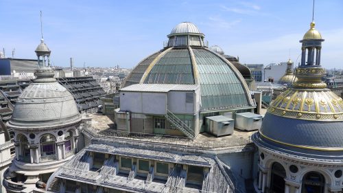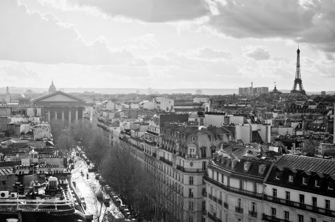Printemps

Introduction
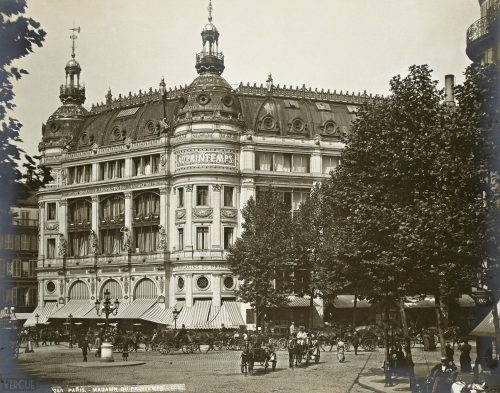
Founded on November 3, 1865 by Jules Jaluzot and Jean-Alfred Duclos (former employees of Le Bon Marché), the galleries are named after one season, Spring, French Printemps. Initially they occupied three floors of the building at the corner of streets Havre and Provence, to go slowly making the entire block. In 1874 the expansion of great innovations of the time as two lifts similar to those seen in the Universal Exhibition of 1867. In 1881 the building suffered a fire that destroyed almost completely included. After this the architects Paul Sédille designed what would become the new headquarters of Printemps that was built in 1883. This was the first commercial building to be lit entirely by electricity in 1883, six years before the city of Paris adopted the electric lighting in the streets. Such was the news that the machinery responsible for supplying electricity was exposed behind a glass wall so that customers could see the establishment. It was also one of the first department stores directly connected to the subway, through a specific entry for the establishment built in 1904.
Printemps department store revolutionized the ways of the world of shopping. Prices saw markings on a product and there was no haggling. In addition the company also used the economies of scale to offer quality products at good prices new and growing middle class could afford. Printemps is also responsible for creating the idea of rebates. To get rid of stocks of a product that had long been for sale began to launch sales campaigns to sell the stored product and have place to display new acquisitions.
Printemps department store also pioneered the use of floral and natural motifs, both in decor facilities violet centers every first day of spring, as the use of Art Nouveau architecture.
The near economic collapse of the company in 1904 made Languionie relieved Jules Gustave Jaluzot leading the company. The following year, Languionie announced the opening of a second store. It was designed by the architect René Binet, he opened five years later, in 1910.
In the twenties the main building was extended along the Boulevard Haussmann by architect René Binet in Art Nouveau style. This new space suffered a fire in 1921 and its interior was rebuilt in 1924 by Georges Wybo anti goings fire following US new techniques. The most spectacular architecture Printemps are a dome 42 meters in height and a modernist staircase was unfortunately withdrawn in 1955.
The first store opened outside Printemps Paris stood at Deauville and was built in 1912. The son of Gustave Languionie, Peter Languinoie, took the reins of this new store from 1920, rebuilding it in 1921 following a major fire it inflicted great damage to property.
In 1931 the company created its product line called Prisunic discount. By 1970 there were twenty stores Printemps and thirteen stores Prisunic deals. After the financial crisis of 1970 oil and to save your business the company became a public limited company, whose interests were bought by a Swiss company, the Maus Frères. This, directed by Jean-Jacques Delort, Printemps took a step change in shops and specialty brands that were created under the joint brand of Printemps, such as Armand Thierry brand. He also opened other branches of business, including food and mail. In the eighties the brand grew globally, not only in opening establishments Paris and France, but also in places like Japan, Istanbul, Jeddah, Dubai, Singapore, Kuala Lumpur, Andorra or Shanghai.
In 1991 the business group Printemps was acquired by François Pinault, thus being united with other companies in the Pinault-Printemps-Redoute, the same company that owns Gucci and PPR group FNAC. Despite its success, stores Seoul, Kuala Lumpur and Singapore, opened in the eighties, in addition to Taipei, opened in 1993, and Denver, Colorado, opened in 1987, closed its doors. In 1997 it became a complete rebranding. In 2006, PPR sold Printemps part of the Italian business group Borletti, partner of Deutsche Bank, which made a huge investment to relaunch the brand Printemps.
Printemps in 2013 was acquired by DISA, Divine Investments SA, an investment company in Qatar. Although representatives of the workers tried to stop buying Printemps presenting complaints to the state prosecution, he refused and the purchase went ahead. After 32 years without opening new stores Printemps in 2014 he established a Carrousel du Louvre in mall Paris.
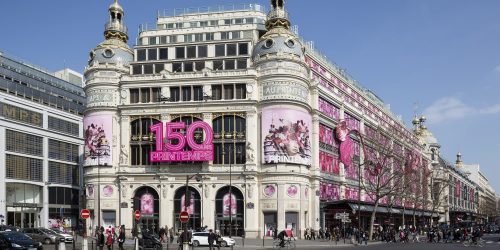
Printemps Brief History:
- 1865: Foundation of the company in the existing building on the corner between Provence and Havre streets.
- 1874: Expansion of the store. Two lifts are included.
- 1881: Fire.
- 1883: The new building of the architect Paul Sédille occupies the entire block. It includes electricity.
- 1910: Inauguration of the building designed by the architect René Binet occupying the entire next block.
- 1921: Fire.
- 1924: Reconstruction of the architect Georges Wybo.
- 1939: the dome of the second block is removed for fear of bombs destroy it.
- 1955: Withdrawal of modernist staircase.
- 1972: Unpack saved parts and the great dome is rebuilt.
- 1975: Both the dome and the facade are declared historical monuments.
Location
Printemps shopping malls are located at 64 Boulevard Haussmann in the ninth district of the city of Paris, France. The initial location of the store is the apple that occupies the space between Havre, Provence and the Boulevard Haussmann streets. The expansion of the store occupies the block bounded by Caumartin, Provence, Charras and the Boulevard Haussmann streets. In the same neighborhood are other shopping malls as Galeries Lafayette.
Concept
The Printemps stores are born from a revolutionary idea: build a store that sells everything. His name says a lot of her conception, spring, renewal and freshness of new ideas flourish. One of the keys to the success of this new business model was its location in the center Paris ; another was the change in sales strategy that took, setting specific prices for products and putting them within reach of the eye and curiosity of buyers in addition to inventing the concept of sale; and the last was the architecture that made the shopping done was developed in a spectacular space.
Printemps is one of the greatest exponents of the tendency of commercial spaces were taking during those years. These were becoming true palaces that included large atriums trade, where goods were dancing from one place to another; large stately staircase, which rose by customers; and where also the latest technological advances such as elevators and artificial light is incorporated. As the founder of Printemps he said: “Everything will be new, fresh and nice there, worthy of the name Printemps (Spring)” – Jules Jaluzot
Since opening the company Printemps great products offered in an excellent atmosphere. In 1930 he was in the middle of the bustle of the World Fair and has continued to innovate through its long history. Printemps department store in 1996 developed the slogan: “Au Printemps, nous avons des vêtements”.
Spaces
Outside
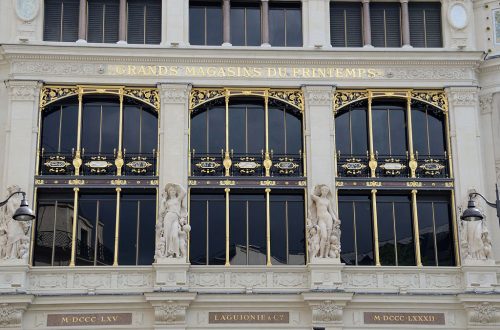
The headquarters of Printemps currently occupies two blocks from downtown Paris. Since the origin of these buildings are in a time when even the elevators were not common in the architecture, the facades still denote a classical composition in which the main floor and take greater height than the other plants. These are further divided into attics to multiply its surface except in the great halls of the establishment. All corners of the buildings are topped by cylindrical forms in domes with lanterns, which highlight the vanes and gold accents. Shaped corner towers with cupolas were imposed by municipal authorities to give a monumental finish Tronchet Street. These corners are also out to show the name of the department store “Au Printemps” both in the mosaic of their tops and stone inscriptions in the foundations of buildings, just above where the inputs are located to them. In the attached building block in 1907-1910 building facades they copied Sédille. Copy, however, was not accurate since the corner towers won size and prominence.
The facade of stone material is combined with iron is adorned with sculptural friezes typical of the time. The most prominent parts of the facade are composed of stone, while the metal takes an almost secondary role in defining the composition relative to the middle plants stony pillars that form double plants. We also find details such as iron rails or carpentry.
Figures of the Four Seasons located on the facade are the work of sculptor Henri Chapu. In addition there are many details in gold, fashionable color in the splendor of the modernist period and the Belle Époque in France. The mosaics that show the name of the establishment acquire blue, green and red colors to represent details of own spring nature.
Finally it can be seen as the original ending of the first building has been replaced by more modern remounts, sixties, ranging retreating to the facade as taking height. Thus the classical composition of the building, where there was a base, a number of plants and a closing with the domes and cover invalidated by the weight of the speculation that takes over even the most emblematic buildings of the cities. On the ninth floor of Printemps there, because these remounts, a viewpoint that provides an overview of all Paris. The terrace shows spectacular views of Opera Garnier, the Madeleine, the Eiffel Tower and Montmartre.
Inside
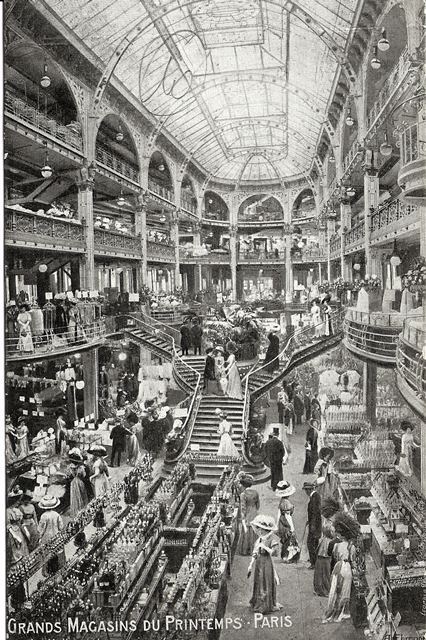
The headquarters of the company Printemps is divided into two blocks connected by a glass bridge above the street Caumartin.
The first building, which occupies the western block of the two, had seven floors and a basement. Currently, the building has grown in height, has nine floors including a panoramic terrace. The interior of the building was divided between areas for retail and rooms for storage and distribution of goods. The latter are primarily were located in the basement and on the upper floors of the building, while the central areas of it were dedicated to customers.
Workplaces have a lower height retail locations. The latter also had a four-storey lobby where the light coming through the large glass roof of the central part of the building. On both ends of the first floor of the nave two staircases that left the longitudinal axis thereof is placed, each developing two arms that connected with the ground floor. Crossing over these stairs and connecting the two sides of the third floor were two bridges. In this way the space of four stories tall ship was free of obstructions only in its central part, while the stairs at the ends and bridges overlapped. This was because the large space designed by Paul Sédille, wherein the arrangement of the goods is done based on counters rows along the longitudinal axis of the plant.
Later René Binet renovated this space. The architect included a number of balconies looking out over the large central atrium. He also changed the linear arrangement of this placing a ladder in the center of the space. This was a composition with baroque forms in plan. It was displayed in the center of the lobby waterfall and lush vegetation. Starting from the center of the ground floor, from one part of the plant or from the opposite climbed up two flights of stairs faced. Each was divided into two branches gathered around a kindergarten where tropical plants receiving light from the glass roof. Finally, two more flights of stairs had just come to the two sides of the transverse axis of the first floor. Once on the first floor one available numerous balconies around the central space from which you could see it, the grand staircase and rows of desks occupied Products downstairs. Longitudinally space was topped by a glass of classic design. The decor is happening as a pattern in each section of the roof creating a repeating pattern that just put a full stop concentric details of the central part of the glass.
Printemps The second block was built in 1910 by René Binet. The facade was copied building Sédille to give continuity to the architecture of Printemps, while the improvement in the electrical service allowed Binet to an atrium six stories high instead of four atrium Sédille. The steps of this new space was also characterized by a somewhat baroque forms, as displayed in the ladder of the same architect in the building of Sédille. Their curved forms also started from two sections on the ground floor writhing up to an intermediate point, from which it was acceded to the first floor, also decorated with exotic plants to branch again and end up coming to the second floor of the establishment. The fire of 1921 damaged much space and almost completely destroyed the stairs.
From the main restaurant Printemps can still appreciate the great dome of Art Nouveau, which has become an icon over the city of Paris, which was built during the restoration of the interior of the building in 1923. Earlier the Second World War, in 1939, fearing the collapse of the dome because of the bombs, it was dismantled and stored parts in Clichy. Based on drawings stored in the archives of the family business in 1972, the grandson of the original owner was able to reinstall the great dome. After that, in 1975, both the dome and the facade of the building is registered as historical monuments.
As we can still see today in the design of the dome blue colors predominate. It also includes orange and green tones. They make drawings with air floral Art Nouveau. The dome structure is not perfectly circular but protruding parts are rib-like acquiring a volume and create a rhythm in the composition of this decoration.
In 2006 they were carried out restoration work on the interior of the large Printemps store where mosaics, carved stone work in gold, glassware, marbles, etc., making a magical place inside included.
Structure and materials
To economize in material and space Sédille decided to use a metal frame instead of a stone or brick. In this way the structure became a frame capable of withstanding heavy loads and freeing much space to devote to public sale. His conception of warehouse structure, however, has nothing to do with the coating with the iron structure dresses. Stone and exterior decoration make it almost disappear the presence of iron in the facade.
The choice of iron for building structure both Sédille as building Binet resulted in major drawbacks. This was not prepared for fires, and in the case of several Printemps occurred over time. In 1924 the reconstruction of measures to protect the structure from possible fires in addition to give the building and fire prevention systems of these were adopted.
