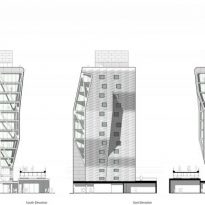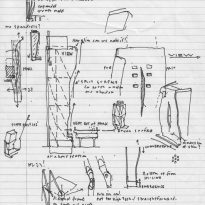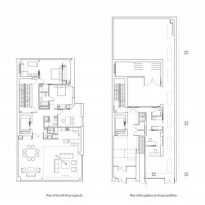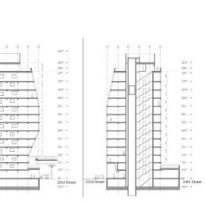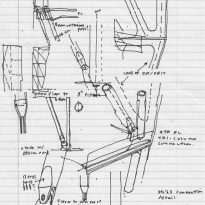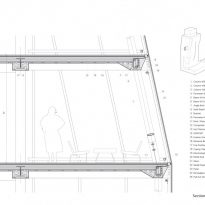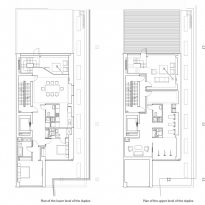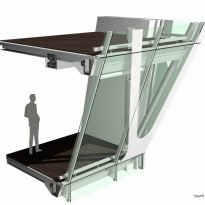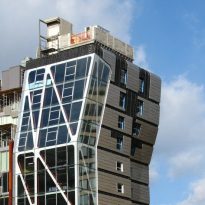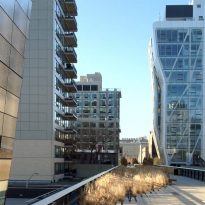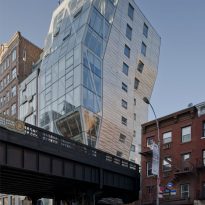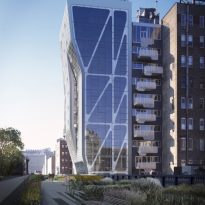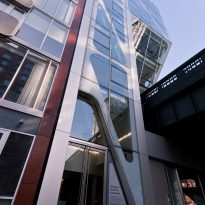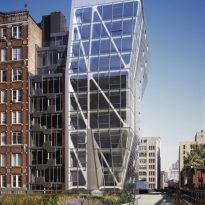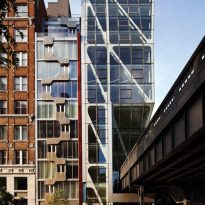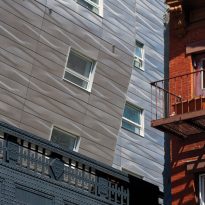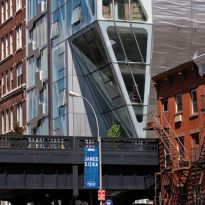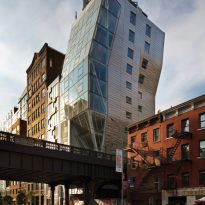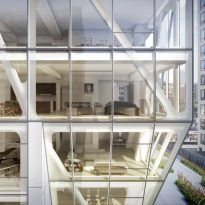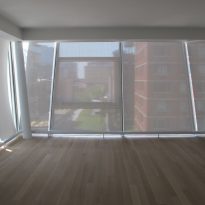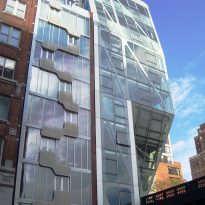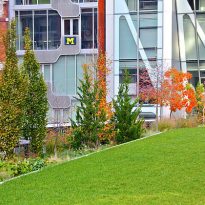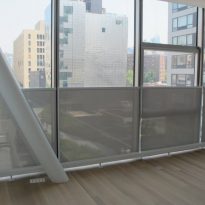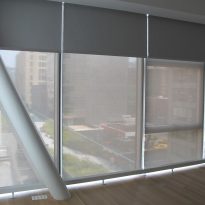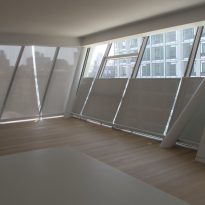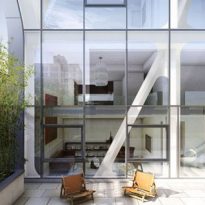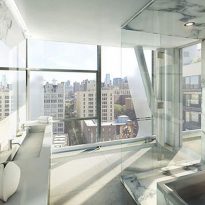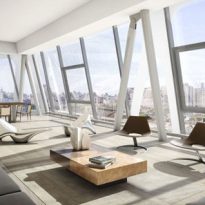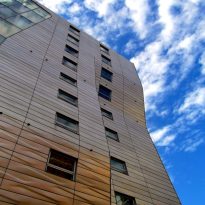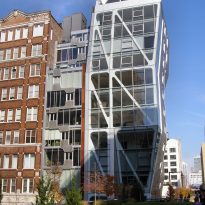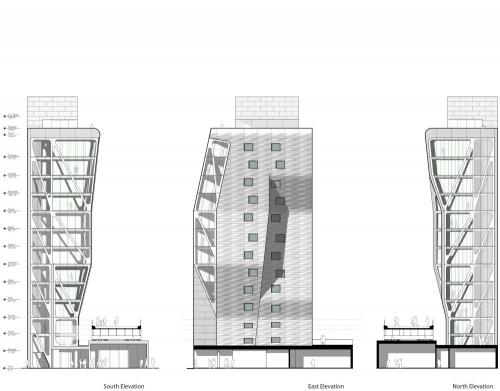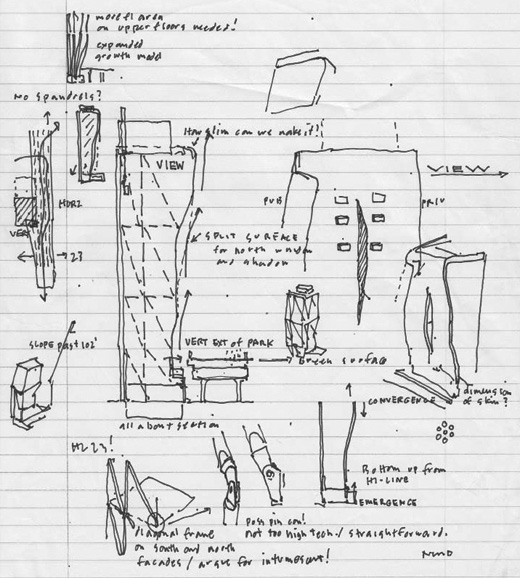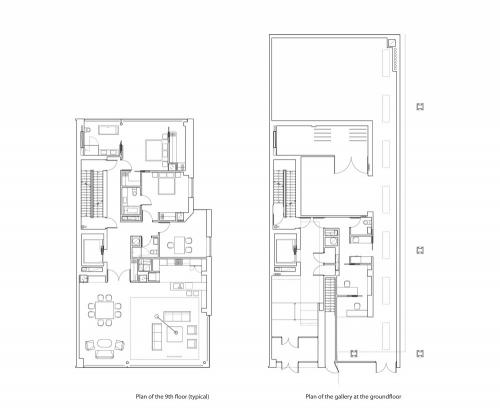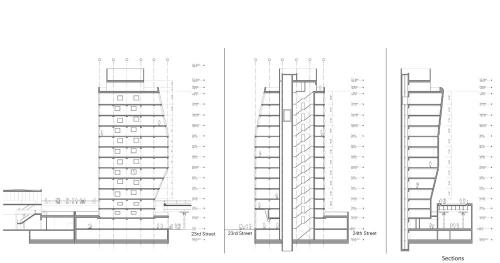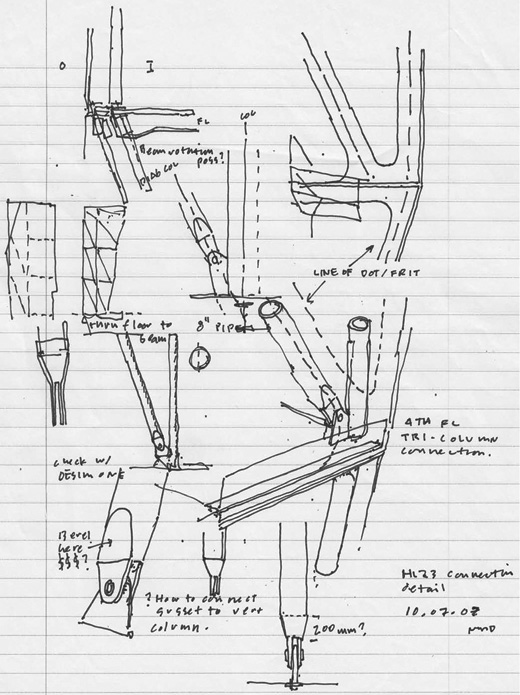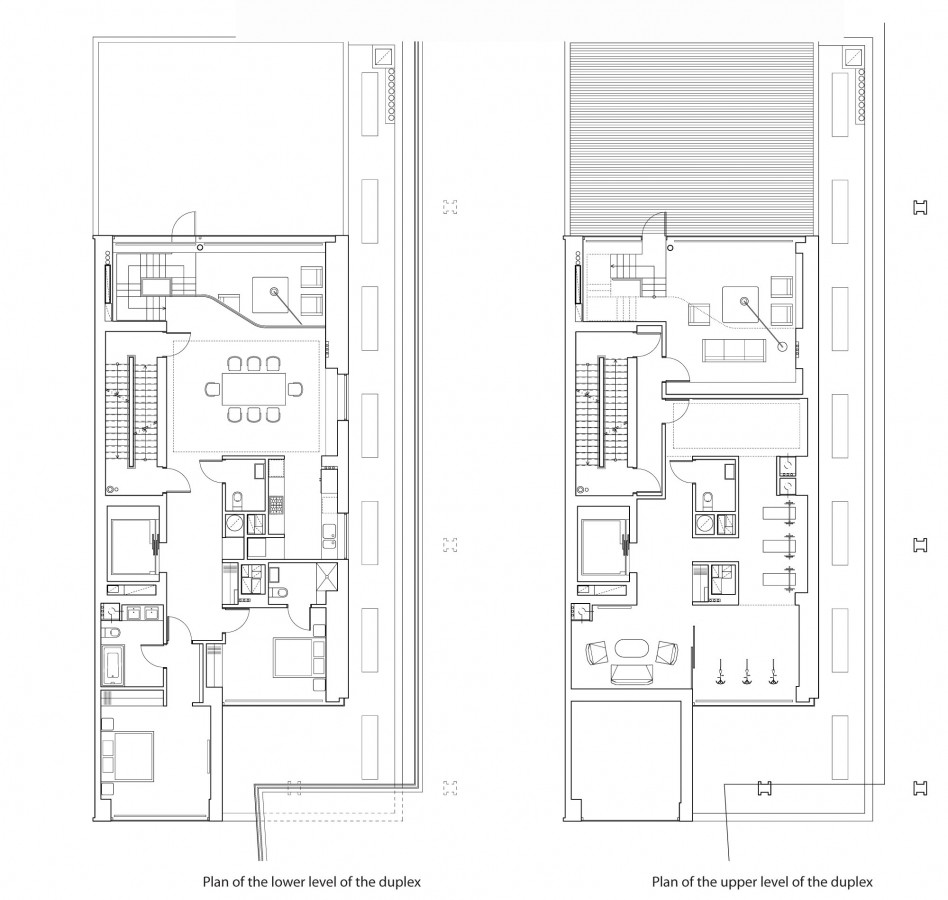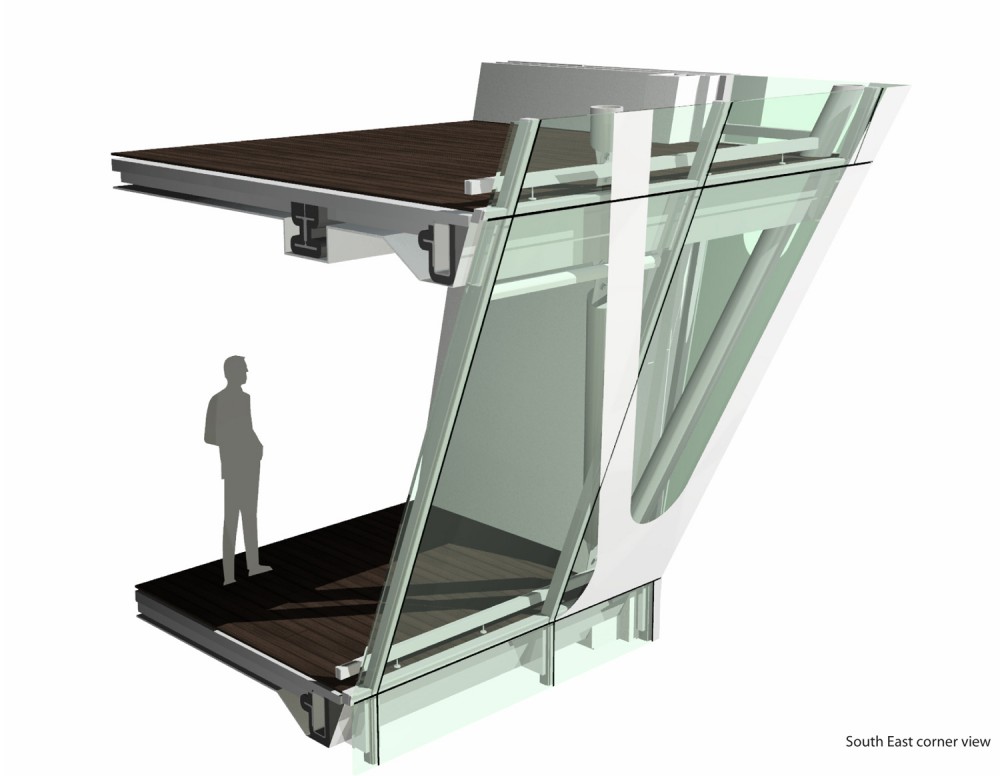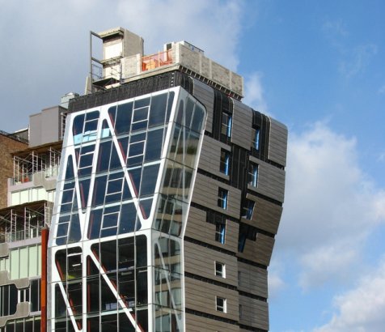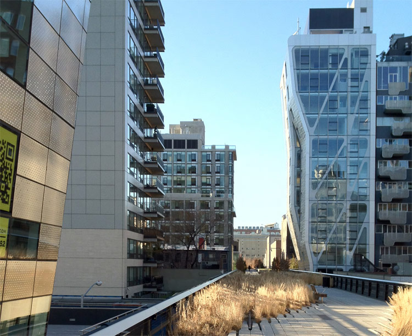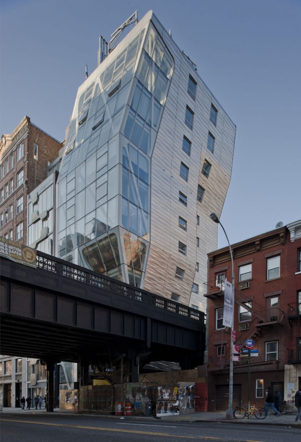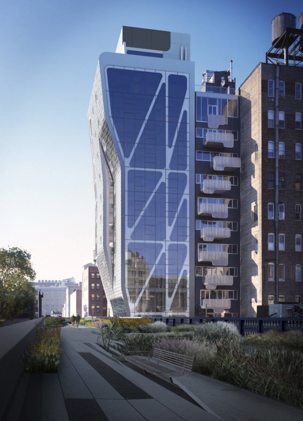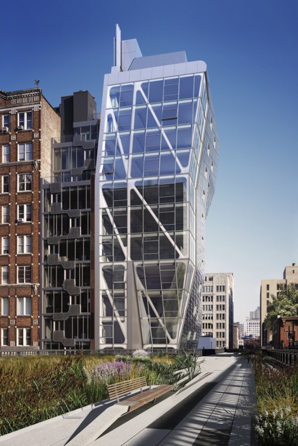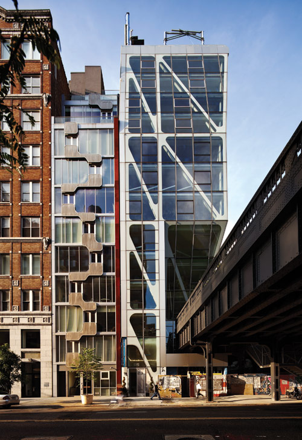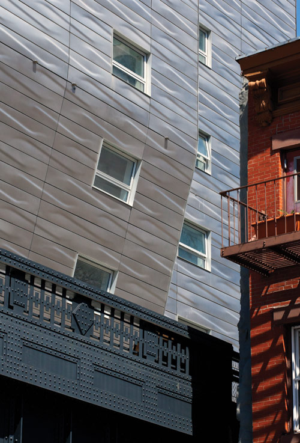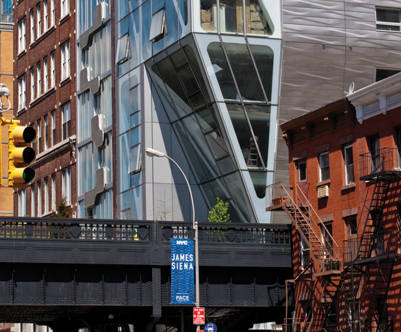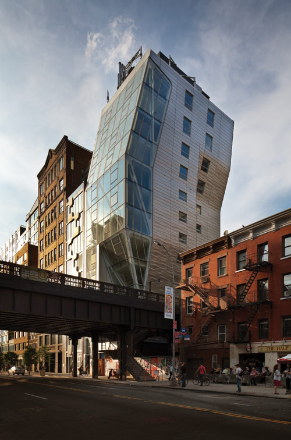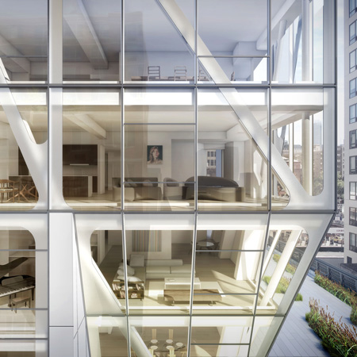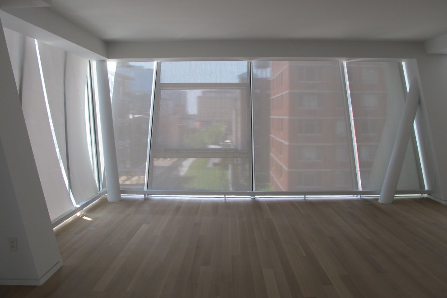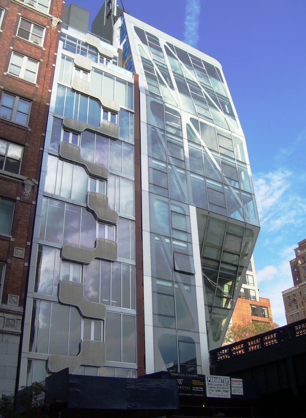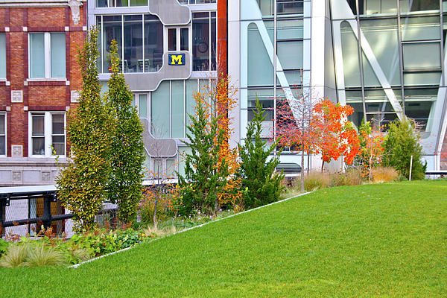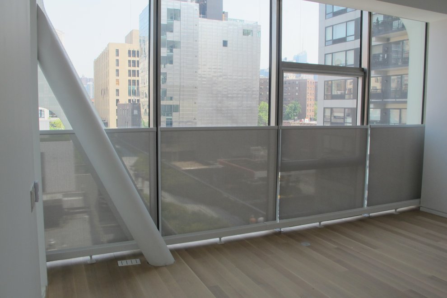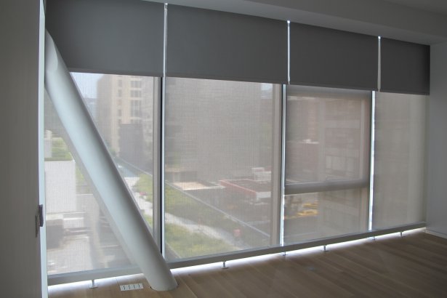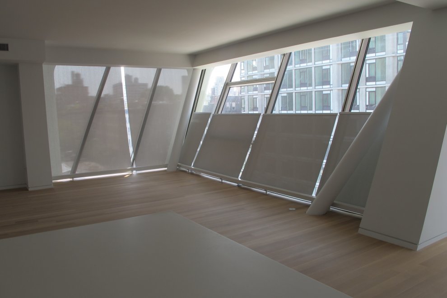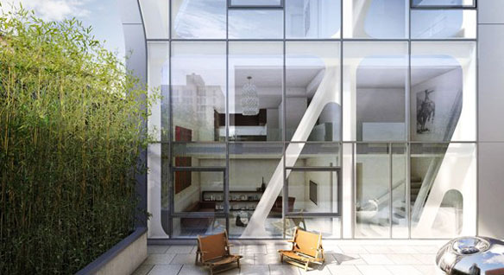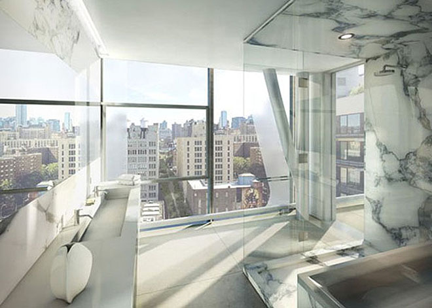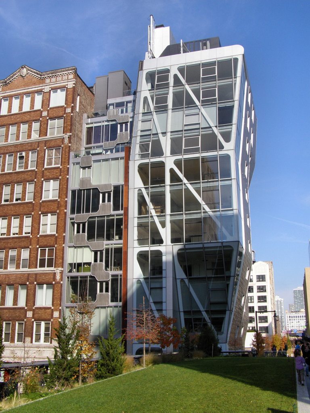High Line 23

Introduction
Since the announcement of its reconstruction the High Line Park in New York has become an icon of the city, a single linear park designed by the study of Diller Scofidio + Renfro that is already a reference for planners and designers worldwide exterior.
Inevitably the reopening of the High Line as a public park has created a new kind of relationship between public space (park) and the private space of the houses that overlook it. For existing buildings is little left to do but to install a good curtains, but for new buildings adjacent to the park building this relationship represents a new and interesting challenge.
At the junction between the park and the street 23 found one of the first buildings had to meet this challenge, it is the High Line 23, a residential building of 14 floors up study designed by Neil Denari.
The unique shapes of the building are unquestionably reacting to the unique circumstances of their location and customer expectations.
Situation
The project is located in the popular neighborhood of Chelsea, on the west side of the island of Manhattan, specifically in the intersection of Calle 23 with the High Line Park.
The plot has a size of 12×30 meters in plan.
Concept
The building concept stems from two basic considerations; the need to expand a relatively small size of the solar plan and provide households with the necessary privacy without turning into a “bunker” in the process.
The solution to the problem of floor area is certainly what has finally become sign identifying the project. The building comes close to its base to go further widening base overhangs on 23rd Street and the High Line. This decision conceptually simple structure made of a fairly low building to become a challenge for both engineers and curtain walls and curtain systems they had to be adapted to reason with a high degree of inclination for many of their sections.
To address the privacy issue the building has three conceptually different facades (the fourth corresponds to the party wall with the neighboring building). A “back” glass facade overlooks north. The main facade of glass on the streets 23 overlooks south to turn that folds at various points to accommodate the overhangs of the upper floors, making it a sculptural piece that usually accompanies the daytime areas and leisure homes. And finally the east facade on the High Line, a completely different and more opaque treatment. The east facade is formed by a metal cladding and has few openings of reduced size to ensure the privacy of homes.
The east facade, with its striking metallic finish and striking curves, has proven to be a very satisfactory privacy problem solution without thereby becoming a headwall to the High Line, where it is perceived as a sculptural piece that emphasizes the character modern urban park.
LEED
The building also has LEED Gold certification for sustainability.
To achieve ecological project efforts already begun from the construction process, as part of the structure is made from recycled materials and up to 75% of construction waste was reused to avoid ending up on landfills.
All apartments have natural ventilation can be lit with natural light during most of the day, have modern appliances and maximum savings, etc. The coated roof of a highly reflective material also helps maintain constant temperature inside the building, both summer and winter, minimizing the need for artificial cooling.
Spaces and Materials
The building consists of commercial space on the ground floor galleries and 11 apartments thereafter at the rate of one per floor except for the penthouse is a duplex. The apartments range from 170 to 335 square feet of attic that went on sale for $ 10.5 million.
The study Juul-Hansen Interior was commissioned to decorate and furnish the interior spaces of the building, with attention to the smallest details, from a practical level to more conceptual considerations.
He tried to keep as open spaces possible reference to the open spaces of art galleries abound in the area and thinking that you could owners themselves turn their homes into a kind of private galleries, exhibiting some of his sculptures as part decoration of the house. The floors were finished with wide oak planks stained black and matte finish.
The lighting was also carefully considered to provide lighting levels required in each area in turn that intentionally avoids any reflection on glass facades, particularly inclined. As Lawson himself said “nobody wants to be reflected in those windows when you try to watch a view of five million dollars.”
Apart from these considerations that recur in all sample units the floor practically became a showcase of designer furniture. Here we can find lamps designed by Philip Johnson, Vladimir Kagan sofas or tables of George Nakashima and others.
Structure
The structure of a building of 14 floors is not usually news, much less in New York. However, the High Line 23 is.
Wanting to keep the steel structure view to avoid creating unnecessary walls or wasting space, together with the peculiar geometry of a structure that acts in reverse than usual (narrow at the base and expands as it grows in height) for generate the overhangs of the upper floors, makes steel diagonals who see through the facades have become more of the identifying signs as unique as the High Line 23 project.
