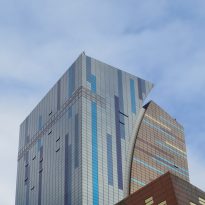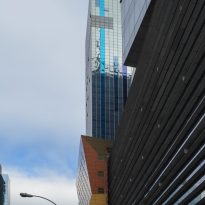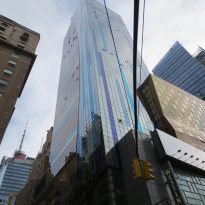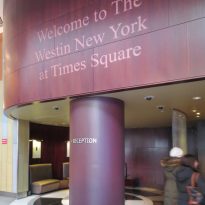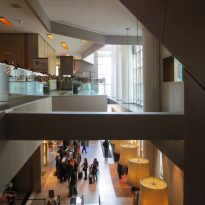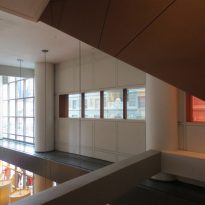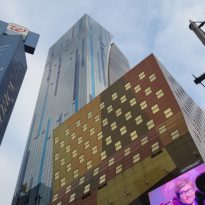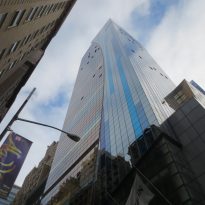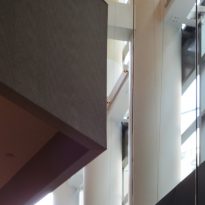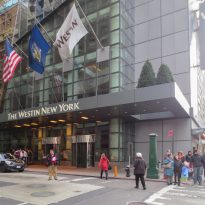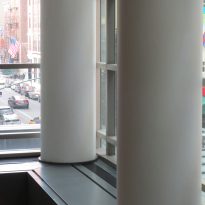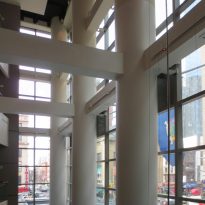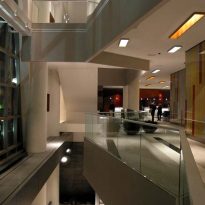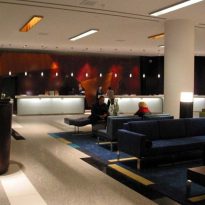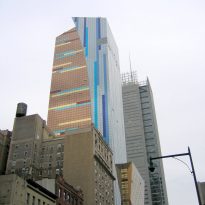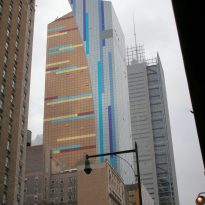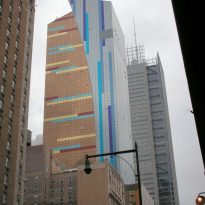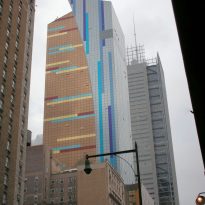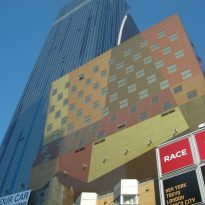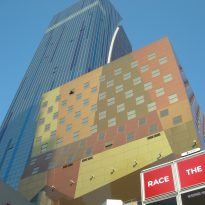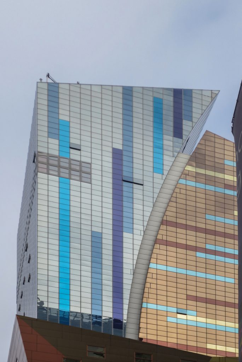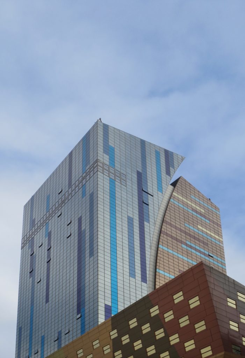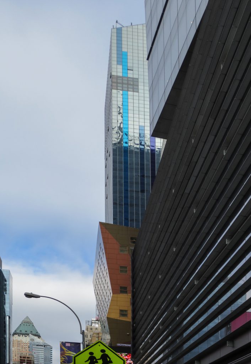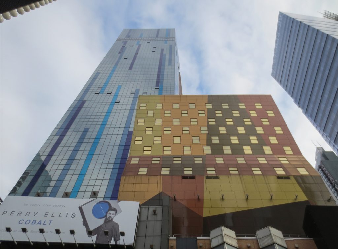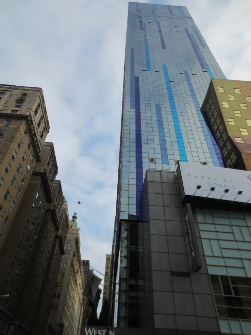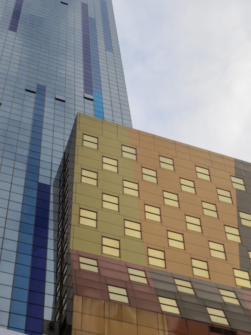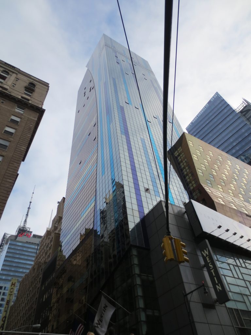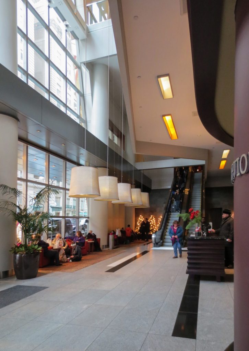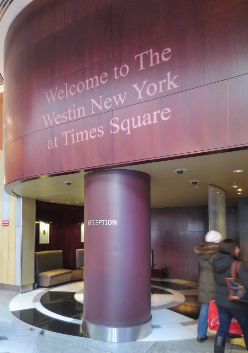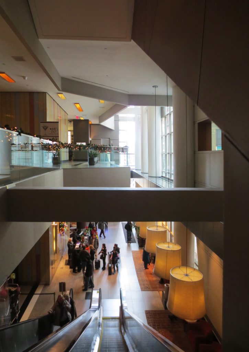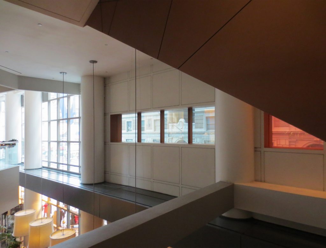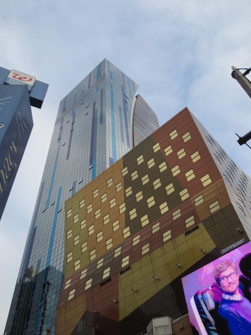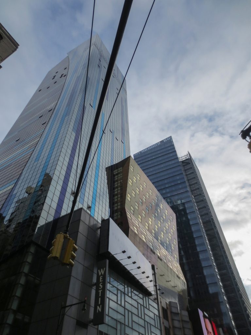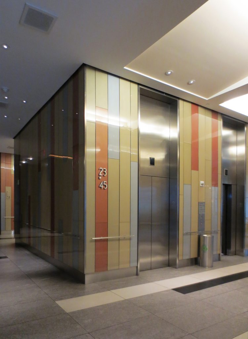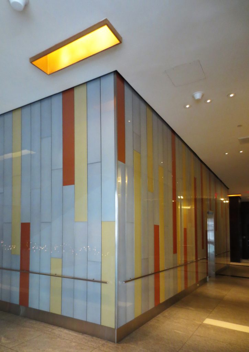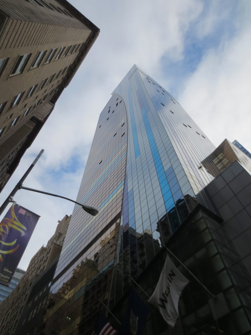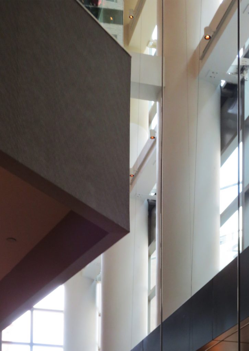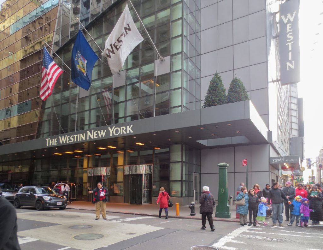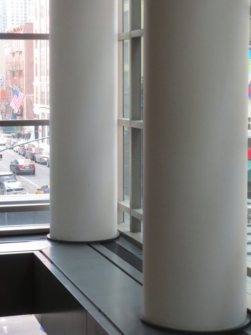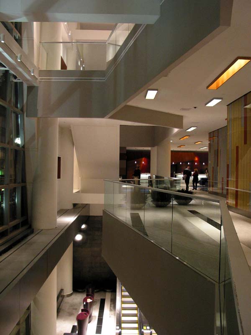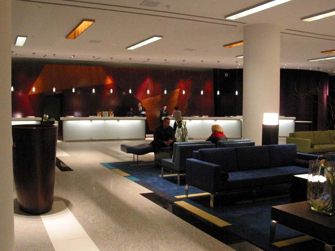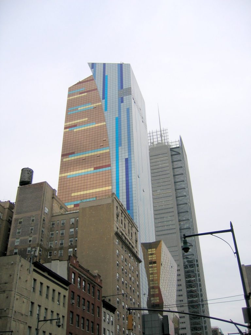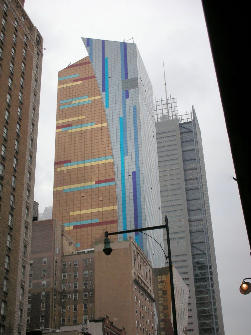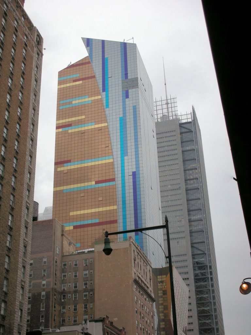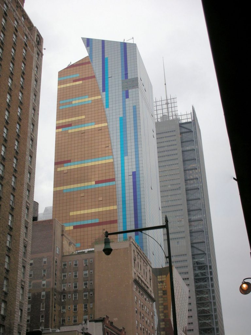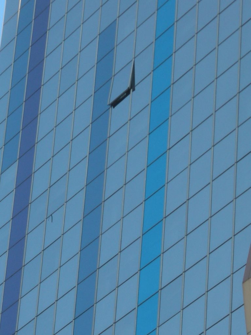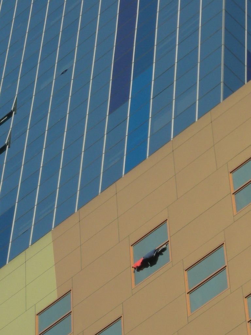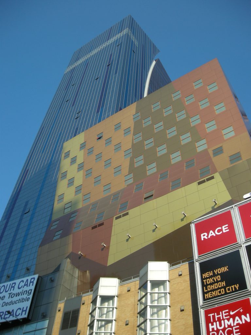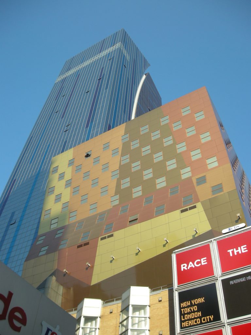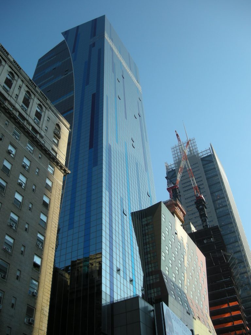Westin Hotel New York

Introduction
Owned by Tishman Realty and Construction Company, the Westin was in 2002 the first “great hotel” which opened in Manhattan since 1993 and the first project that crystallized Architectural firm, based in Miami in the city of New York.
The hotel construction in the downtown commercial area of Times Square, was supervised by the founders of Architecture, the Peruvian Bernardo Fort-Brescia and his wife Laurinda Spear American teachers in the School of Urban Design at Harvard.
View
The building caused some controversy because many labeled him a bizarre or “miamero” (a term they use in the US to refer disparagingly to buildings of the city of Miami). But not like much of the population remarked that the project was out of context.
This public input is reflected in the review published by the New York Times:
“The Westin is too Latin. It Almodóvar. A building on the edge of a nervous breakdown,” says Muschamp, paraphrasing the most popular work of Spanish filmmaker Pedro Almodóvar.
The critic indicates that many people find ugly or very-very bizarre “miamero” to the sober architectural profile of New York building, but adds that “like it or not, means a major change in the history of taste”.
Situation
The hotel is located on 43rd Street and 8th Avenue, in the heart of the Broadway District and steps from Times Square.
Concept
The set is postmodernist style.
Its facade is divided into blue crystals west side and tiles in orange and pink colors east, a composition architecture critic for the newspaper “The New York Times,” Herbert Muschamp, defined as “Samba de Broadway”. Those responsible for the design however attribute this choice of colors allusion heaven and earth
“The Westin is too Latin. It Almodóvar. A building on the edge of a nervous breakdown,” says Muschamp, paraphrasing the most popular work of Spanish filmmaker Pedro Almodóvar.
The critic indicates that many people find ugly or very-very bizarre “miamero” to the sober architectural profile of New York building, but adds that “like it or not, means a major change in the history of taste”.
Spaces
The complex consists of two buildings, one high and one low.
Both are for the hotel and its multiple facilities.
Structure
The main tower is separated from the existing buildings at an average of 12cm to allow placing the seismic systems required by the building code of the city of New York.
Recall that the lower building is located on the E-Walk SONY, being that of an existing structure. Having secured the resistance of base building and to avoid any conflict between this and the new building was built a base of steel beams that ensure equal distribution of the new building on the existing building. This was necessary because the structural grid of E-Walk did not match the structural grid of the hotel.
Once spread loads the link between the two buildings like a new building on the ground was treated by placing 18 seismic isolators to ensure the possibility that both works move independently.
Materials
The Curtain Wall
The complex curtain wall part 10 base colors embodied in 8,000 glass panels with so little repetition in color or shape the pieces had to be labeled with barcode factory to know where to put in the work.
Each piece of the giant puzzle has its own isolation and is framed in a context of an extruded alloy containing mainly aluminum.
The calculation, manufacture and placement of the curtain wall was made by the Italian company based near the city of Venice Permasteelista Cladding Technologies LTD. The contract with the construction company was more than 18,000,000 dollars.
The curtain wall that covers the 47 floors of the building changes color throughout the day as reflected in the sky, sun and clouds. This changing table is animated by a vertical white line that appears curved path with brush emphasizing the idea that the facade of the building is actually a picture. The white line is illuminated from dusk until midnight marking the presence of the building in the chaos of lights MidTown Manhattan so close to Times Square.
For the lower and asymmetrical building was chosen by a panel made from tinted aluminum curtain wall. The complexity of the assembly due to the low repetition was the same as with the glass panes so proceeded similarly.


