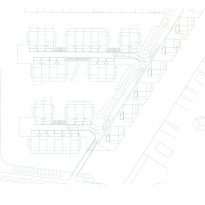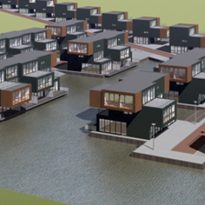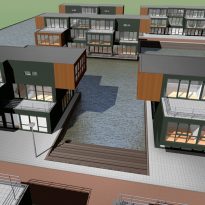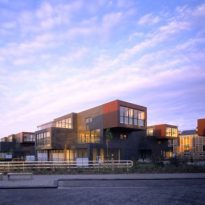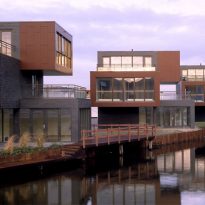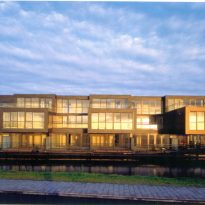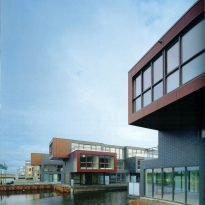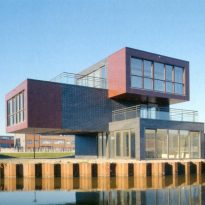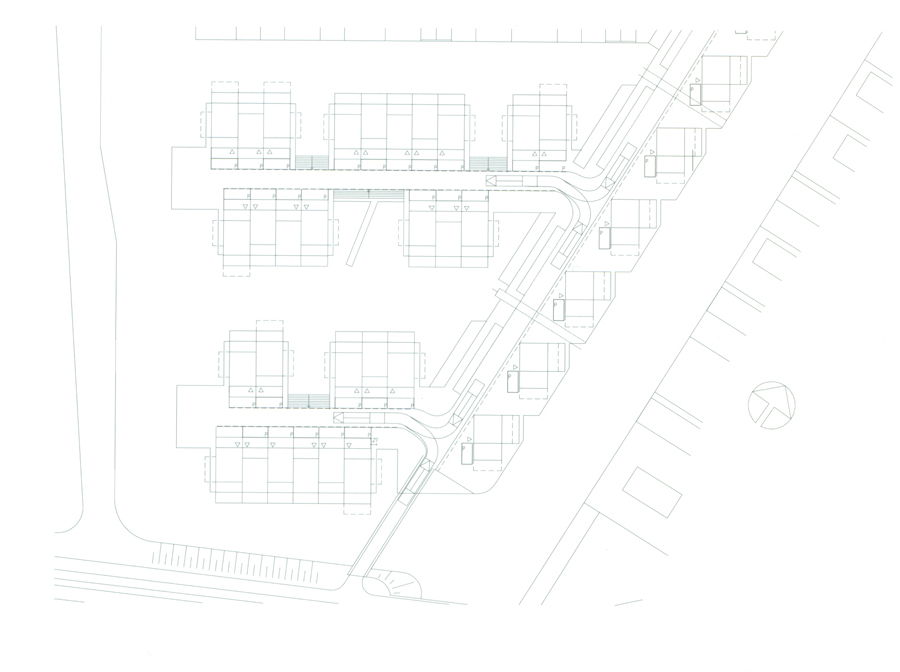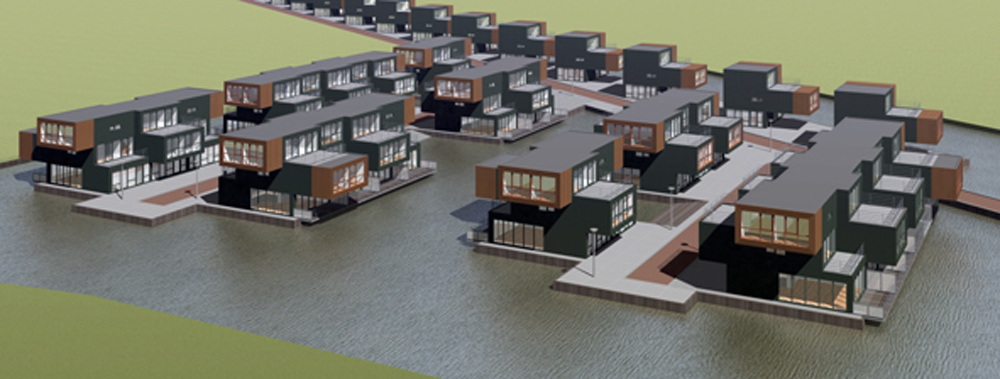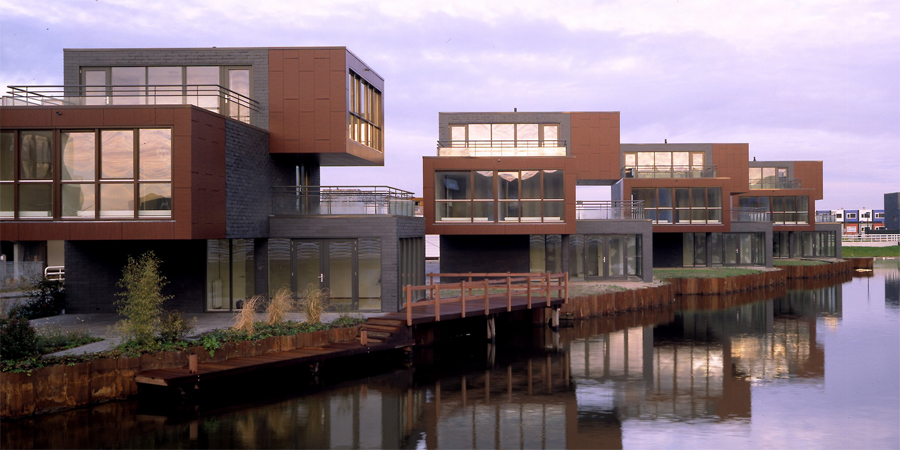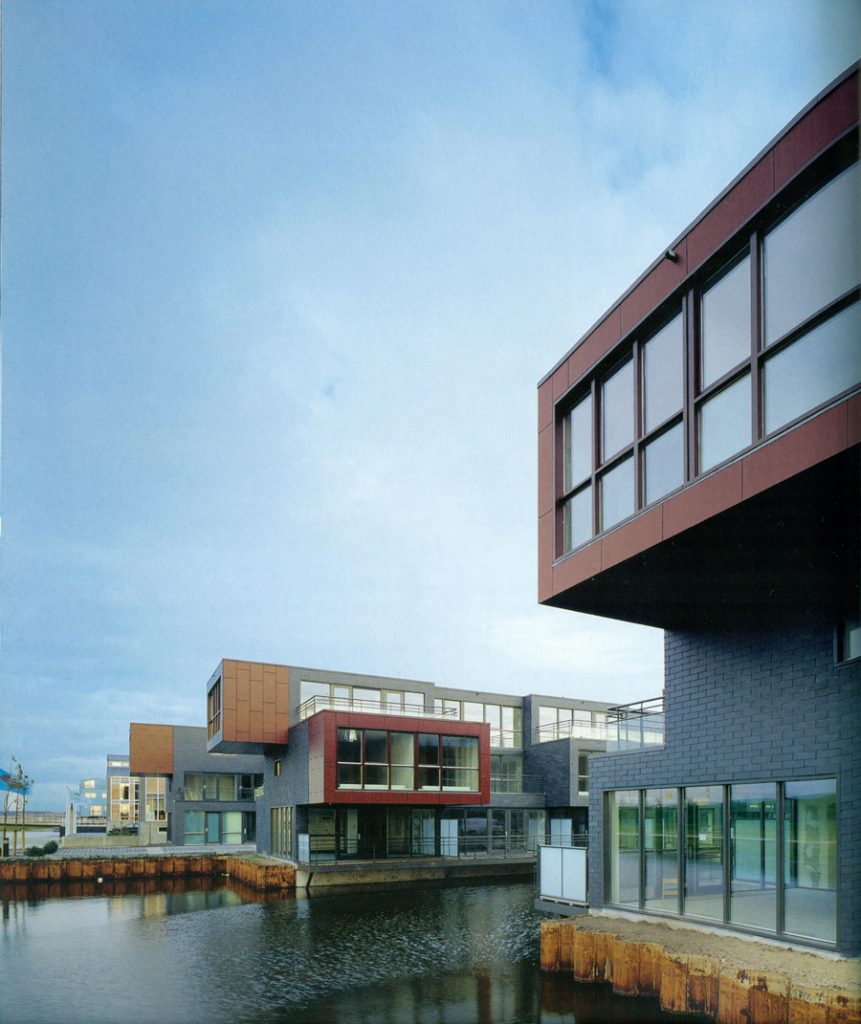Water Villas

Introduction
Over time, the Dutch have been the architects of the best homes and social housing in the world. Nevertheless many residents complain about the monotony of these buildings, usually in a “tunnel” with standard dimensions of concrete poured in situ or with small changes in the lining or layout.
With the irregular placement of stories Van Berkel and Bos managed to cause the feeling that the whole neighborhood is a freely available buckets, a three-dimensional collage of cubes behind the facades of various colorful materials, making us forget the standard status of materials used and the dimensions of the individual elements.
Situation
The 48 villas are located in an area of experimental housing developed on the outskirts of Almere, on the banks of one its many canals in the Netherlands, Netherlands. Almere is a bedroom community of almost 200,000 built on land reclaimed from the sea.
The municipality of Almere consists of three parts: Almere Haven (the old town), Almere Stad, Almere Buiten, Almere Hout (urbanization on the outskirts of town) and Almere Poort (currently under construction). Water Villas are located in Almere Buiten.
Concept
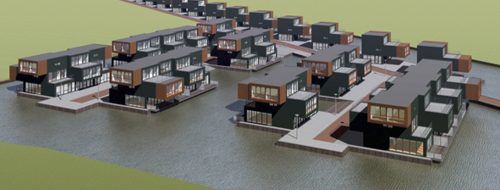
The concept when the Water Villas project was to create a living environment that differs from the usual social housing in the region, with maximum flexibility to meet individual needs. The council wanted to offer more varied neighborhoods, to give neighbors a chance to personalize their homes.
Spaces
UNStudio’s proposal to the request of the council, was to lift 48 “water villas”, whose range was achieved by placing in a different order the basic elements available, forming various figures and while giving its occupants the ability to attach one Additional room by adding a “cage”, a piece that also could be attached as a balcony.
Urban planning offers residents a high degree of privacy, and the gaps between the different blocks created long lines with views to the surroundings.
Basic Package
Each villa consists of a basic package, which can be developed and expanded according to personal preference and lifestyle of the client. The basic package consists of two concrete modules 6 meters wide, 10 meters deep and three meters in height, with an area of 150 m2. The first floor is longitudinally retracted 2.5 m to obtain a balconeado environment.
It has also developed an optional package that allows expanding the type of core housing according to individual needs. Provides the ability to develop and increase their volume to 165 or even potential 180m2.
- Structure of the “cage”
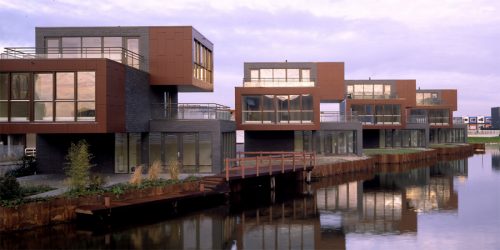
The additional structure consists of a prefabricated steel frame 2.50 x 6 meters to be “plugged” into the existing basic package in the required position. This piece is coated in wood, can be used as room, conservatory or balcony
- Dwelling
The houses are arranged on three floors of pure space shaped concrete tunnel. Of the 43 proposals homes, 20 are arranged in rows, the other 23 are independent. The inhabitants of the houses may have or vary the distribution of space as they wish, although usually on the ground floor an open living room is located, the second floor is divided to make two or three bedrooms and on the third floor boasts one suite room and an office.
Materials
The structure is made of reinforced concrete, and its coated anthracite tiles and large windows with frames dividing walls.
The extensions attached in housing were performed using a prefabricated steel frame and were coated externally with copper-colored metal plates and interior clad in wood. The combination of different materials on its outer coating gives the whole an appearance of solidity and dynamism.
