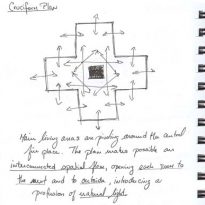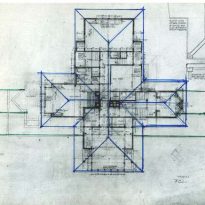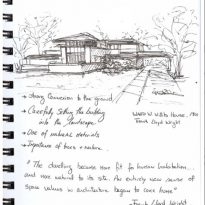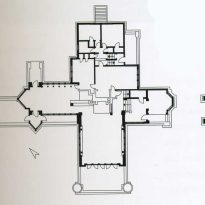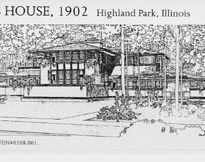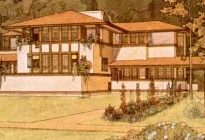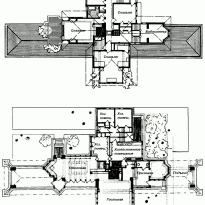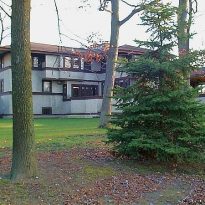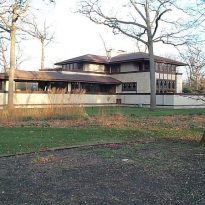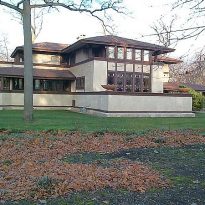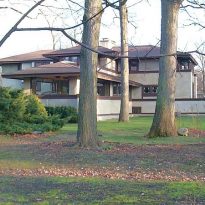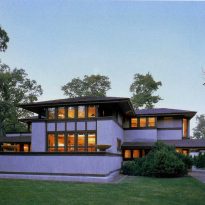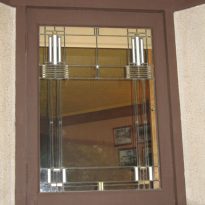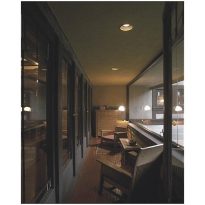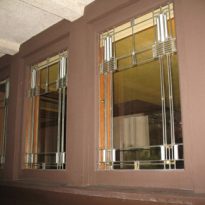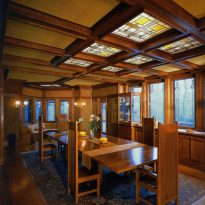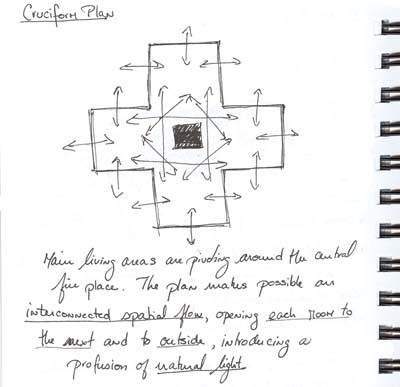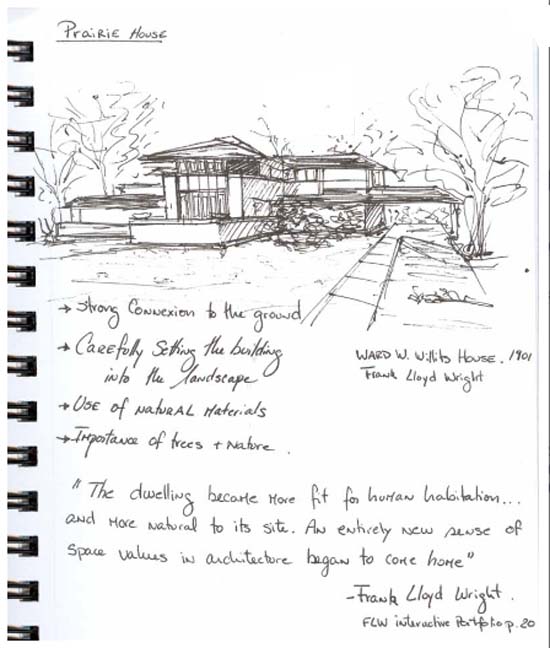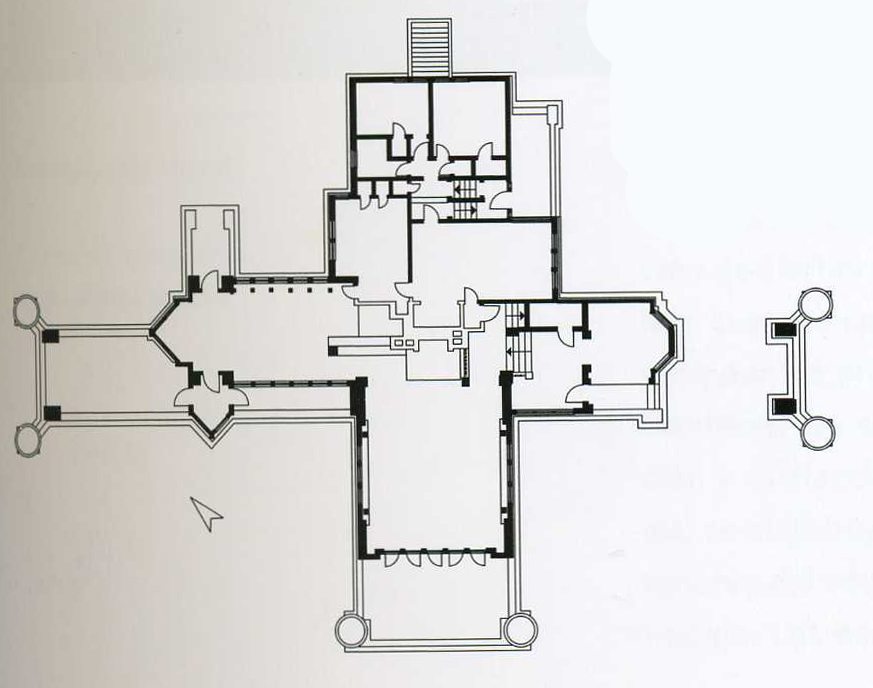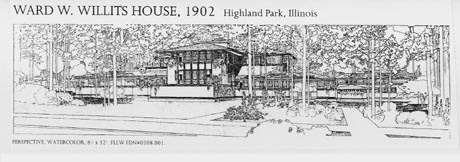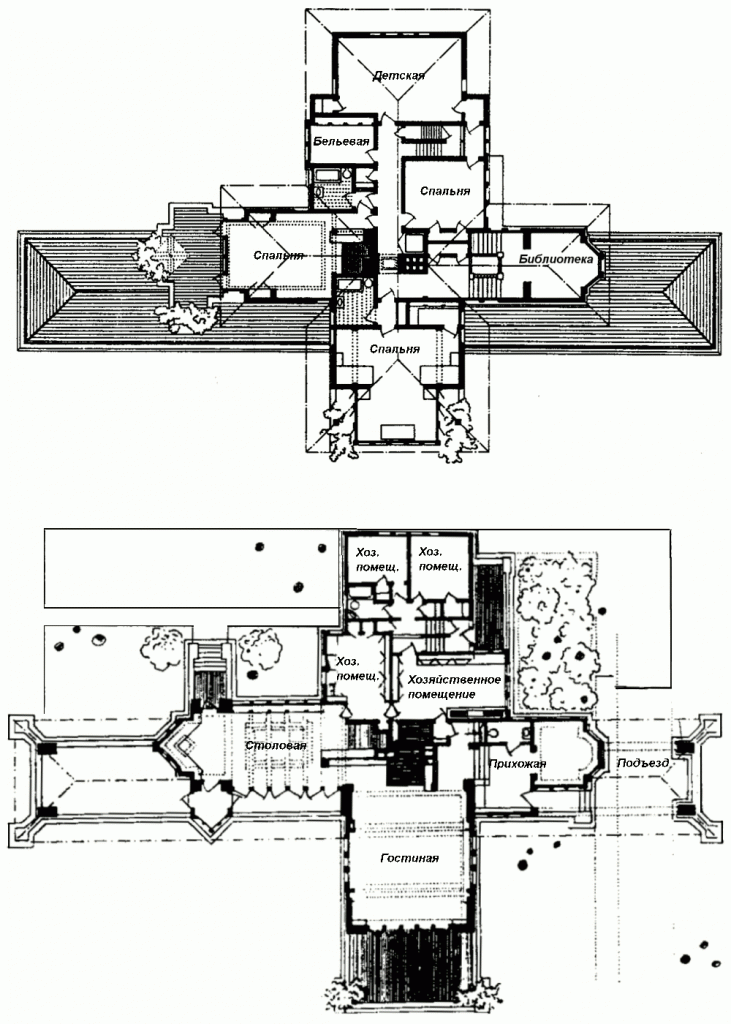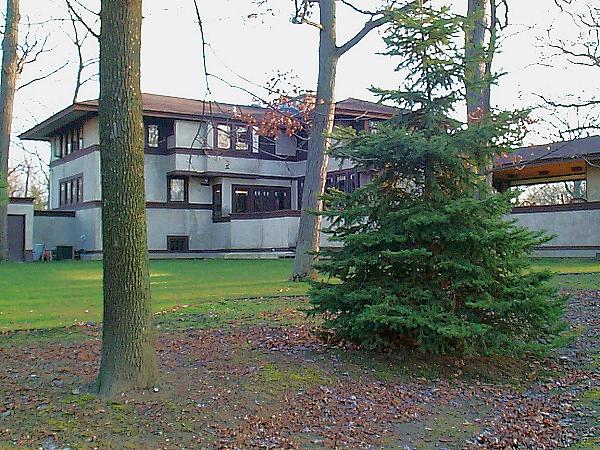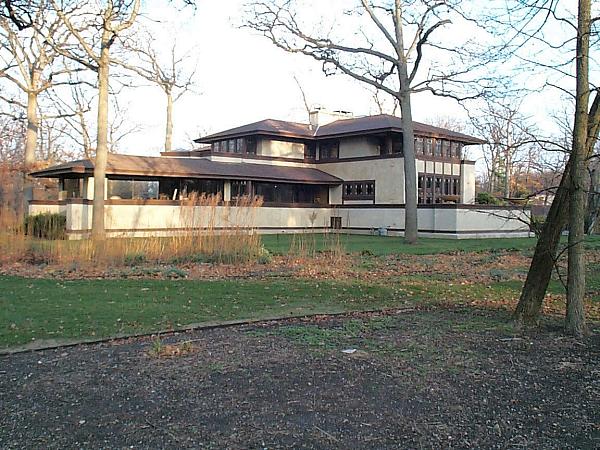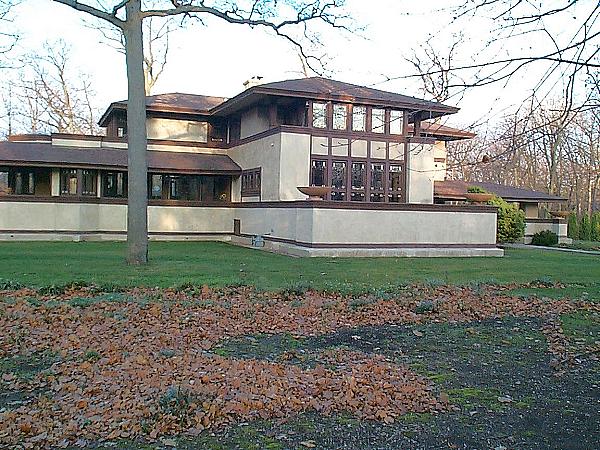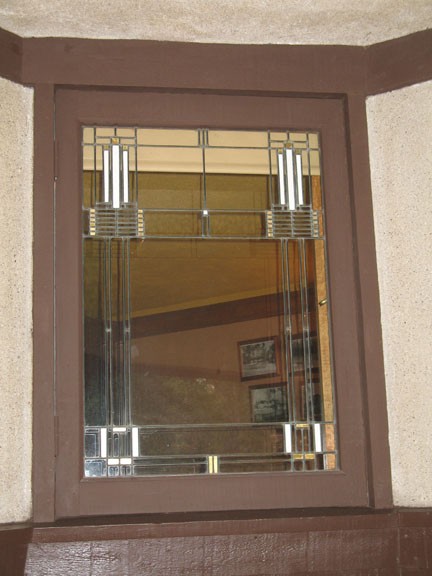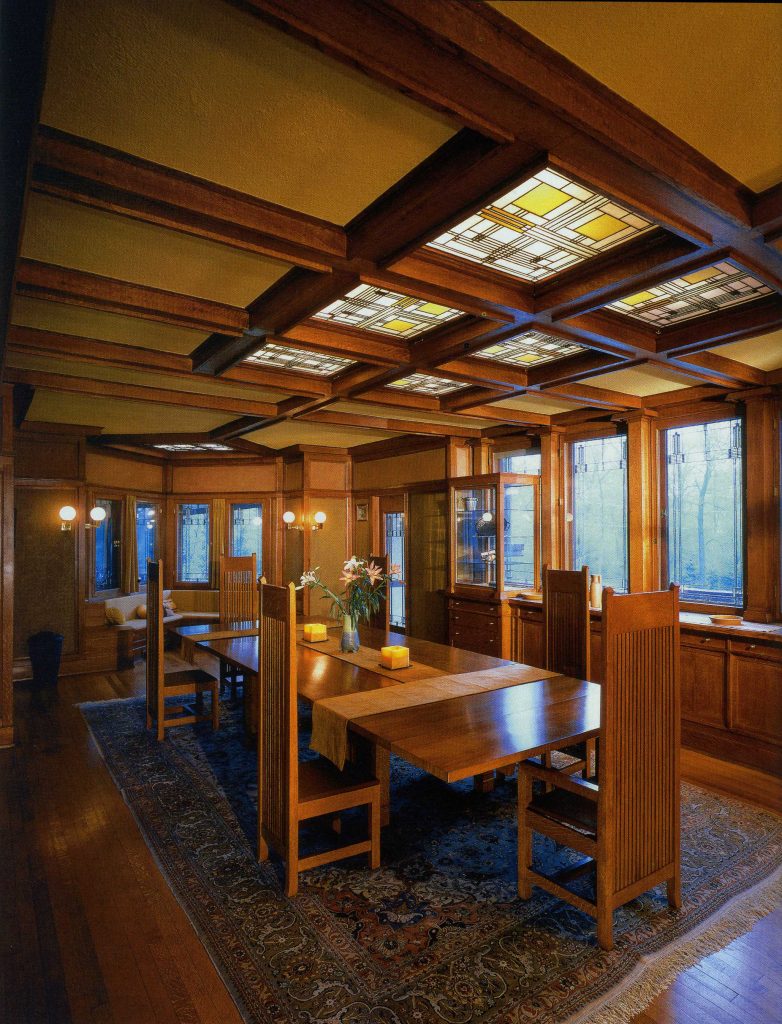Ward W. Willits House

Introduction
The home of Ward W. Willits was built on a vast ground in a suburb of the city.
Concept
Revoked in cement surfaces are marked by white wooden ornaments, coated in black.
In these early works, Wright is experiencing more and more with furniture designed by him as to his dismay, noted that their clients – once the home – moved with their antique furniture.
Using fixed shelves, chairs, sideboards, wardrobes, etc.. ensured that at least basic furniture was in line with the overall design. The architecture of the garden was based on the building, in order to give an impression of unity.
Spaces
The plant is cruciform, the living room, the dining room and entrance hall are separated by more architectural elements by walls or doors.
As in Dana’s house, the fireplace, surrounded by fixed seats, took the center.
