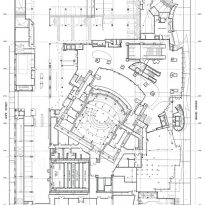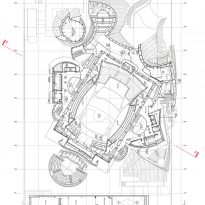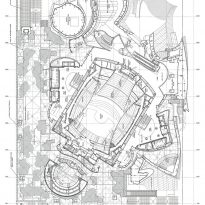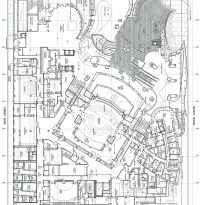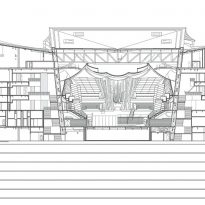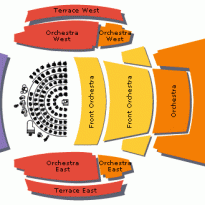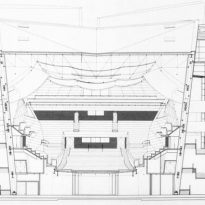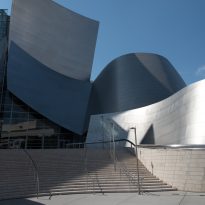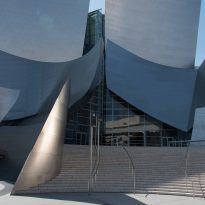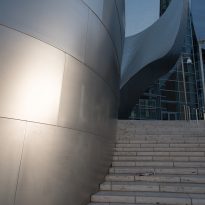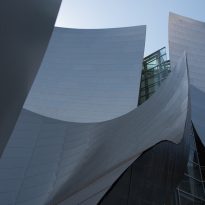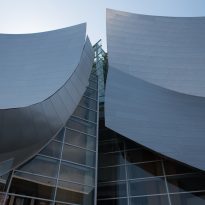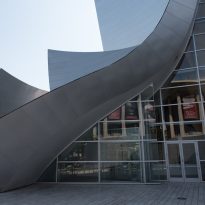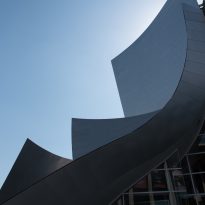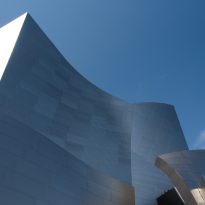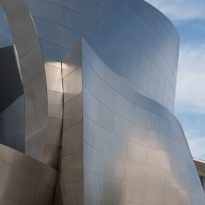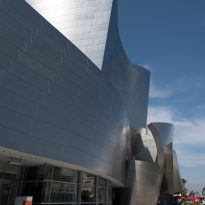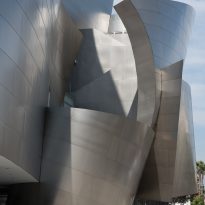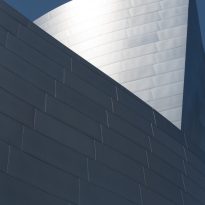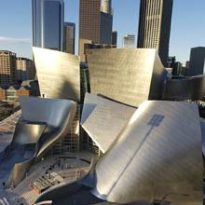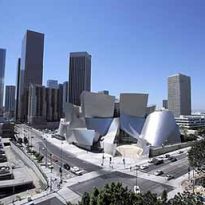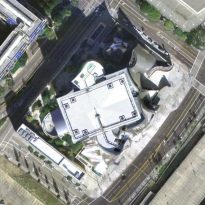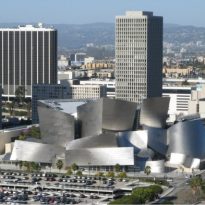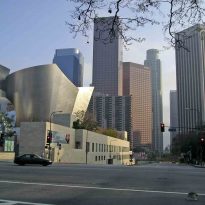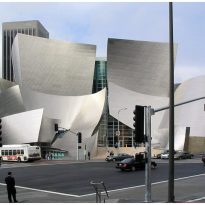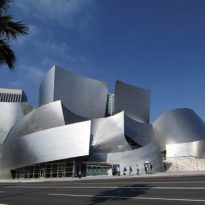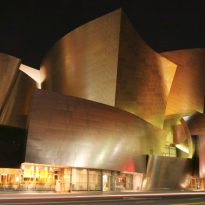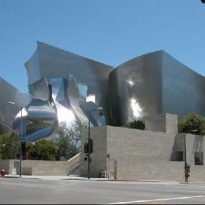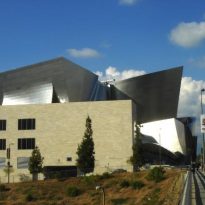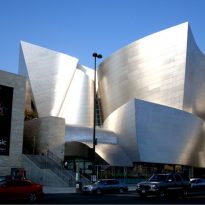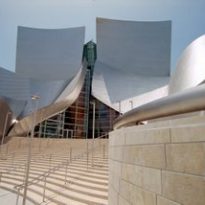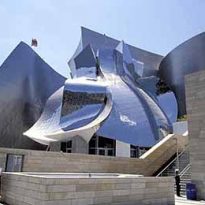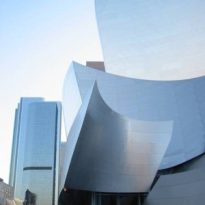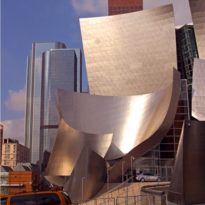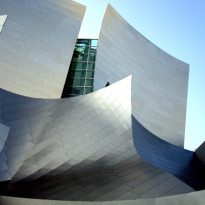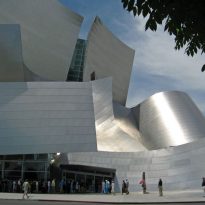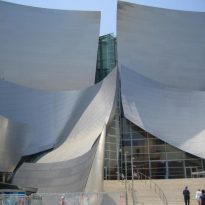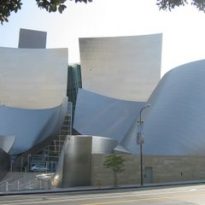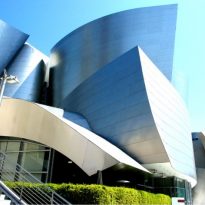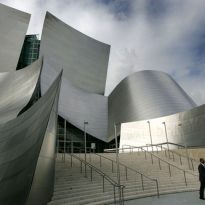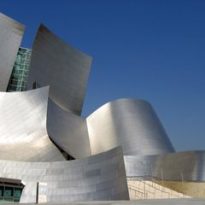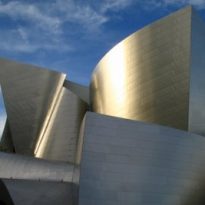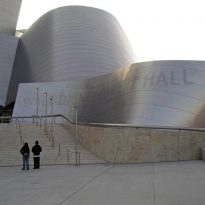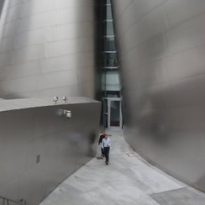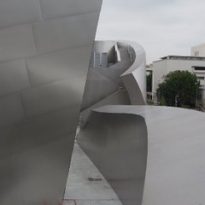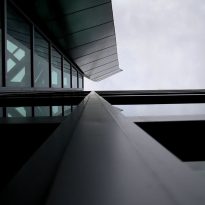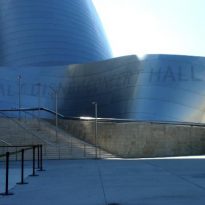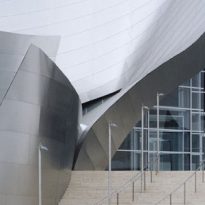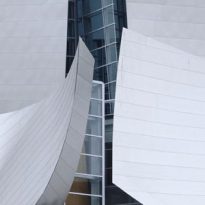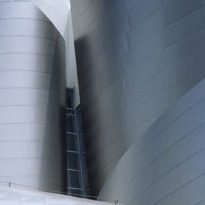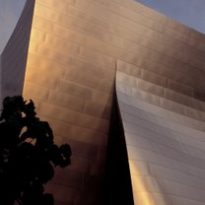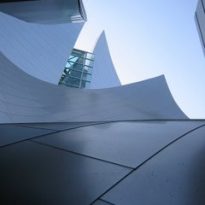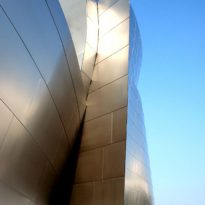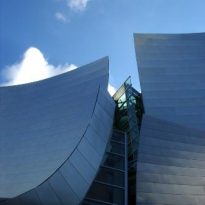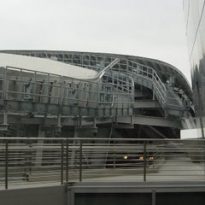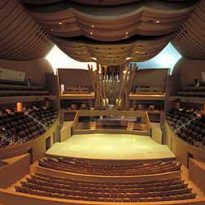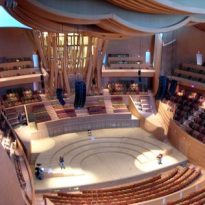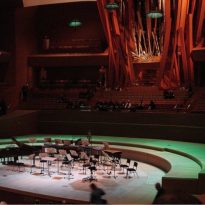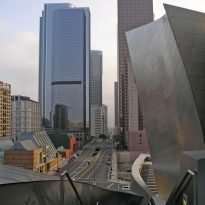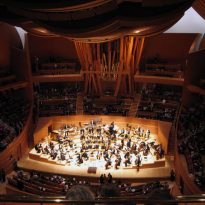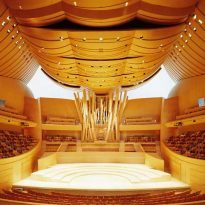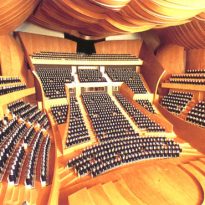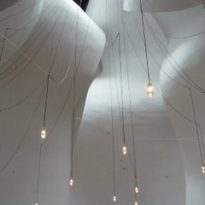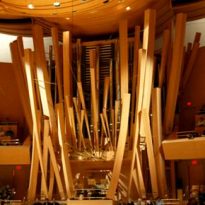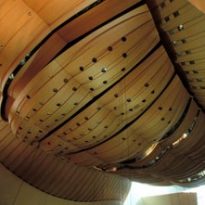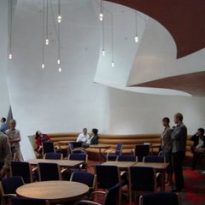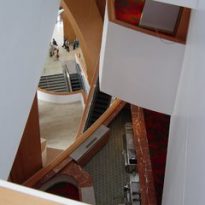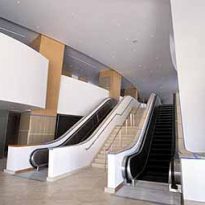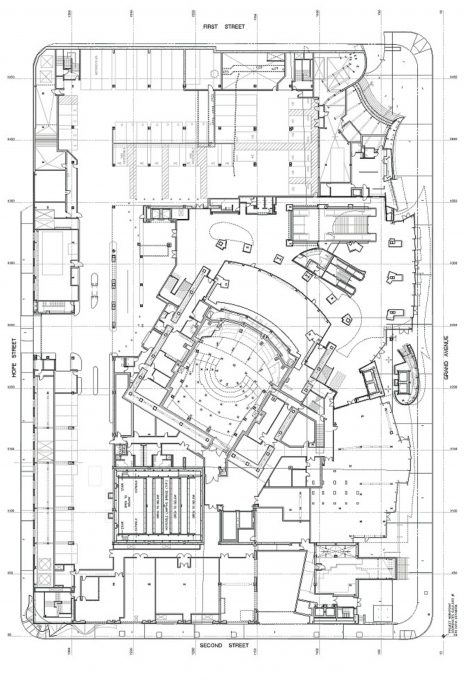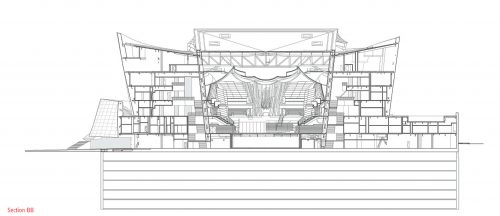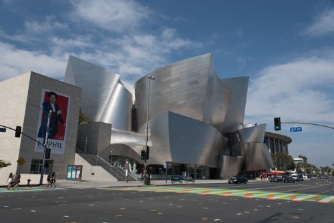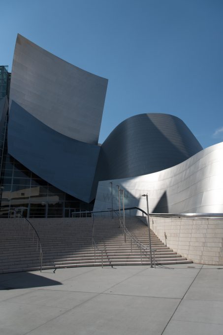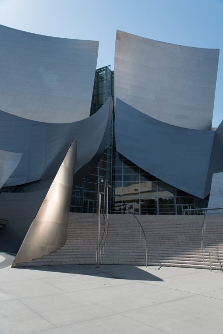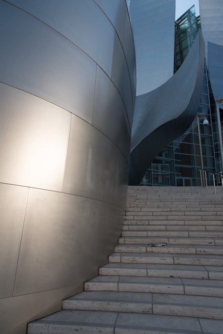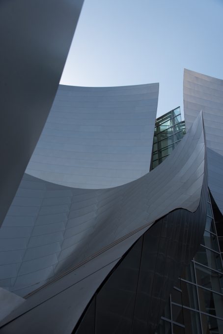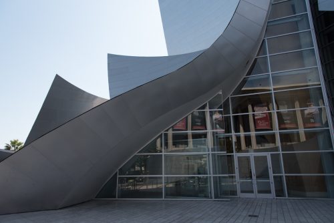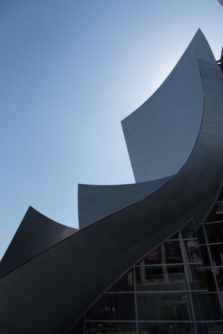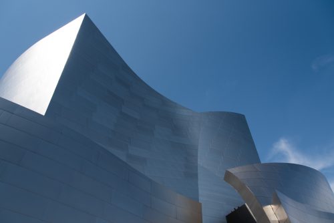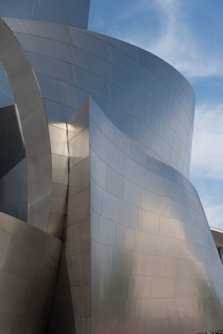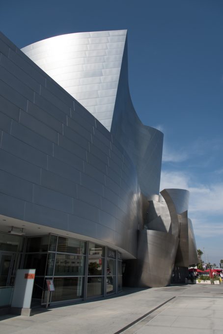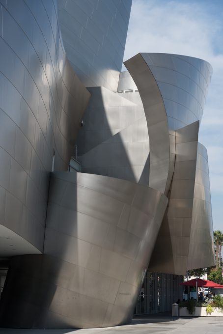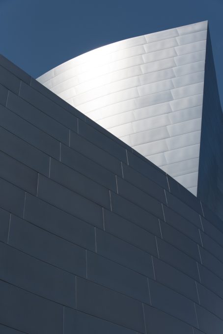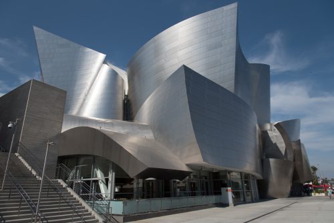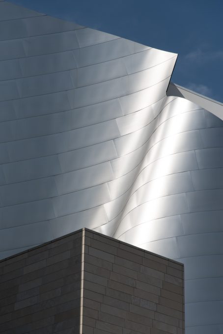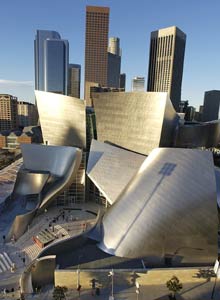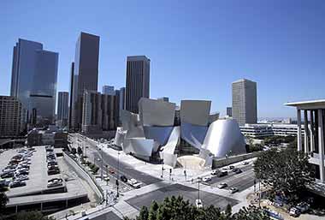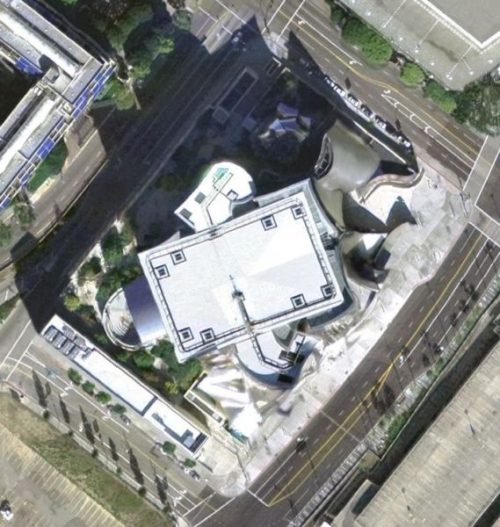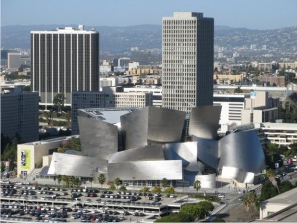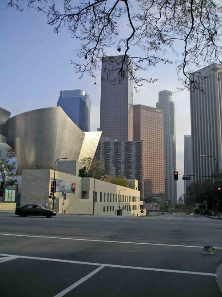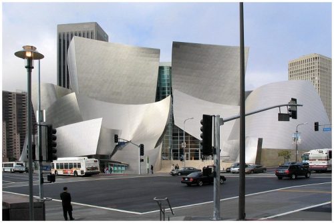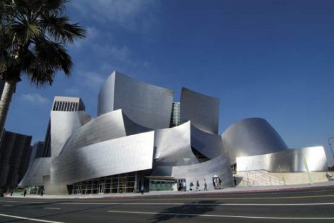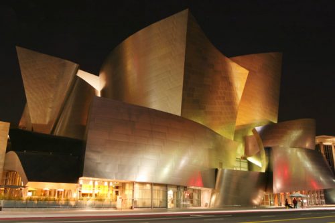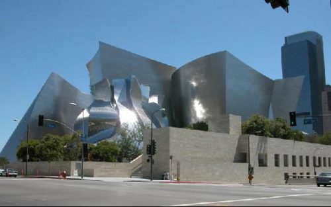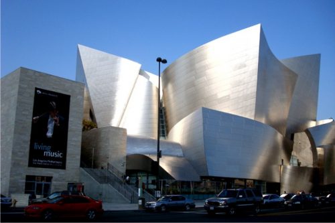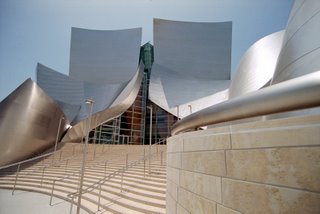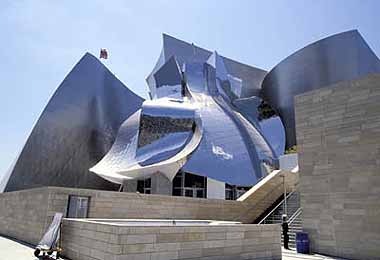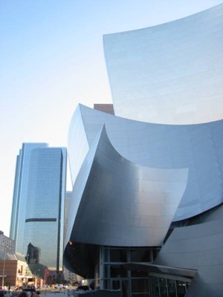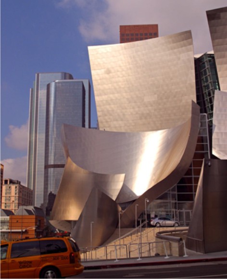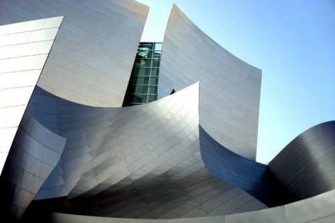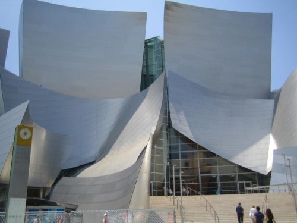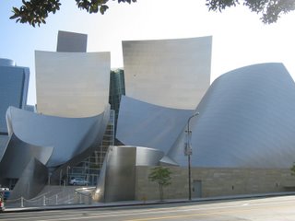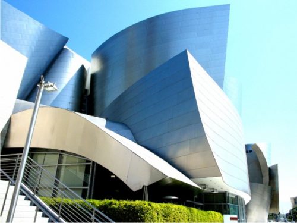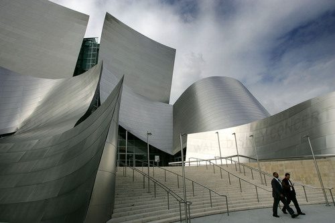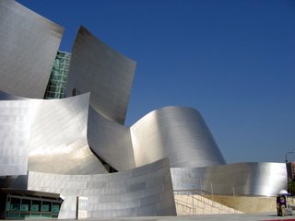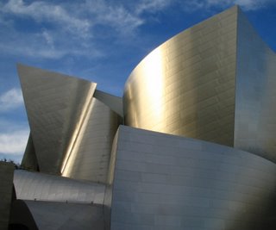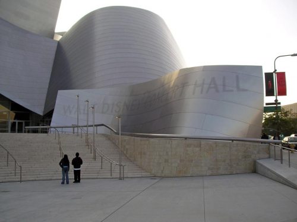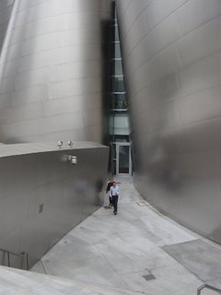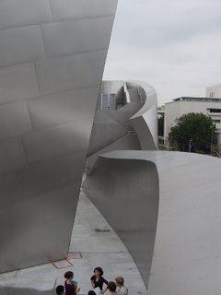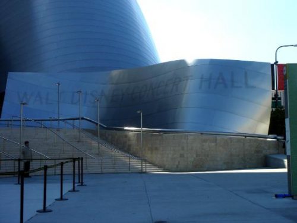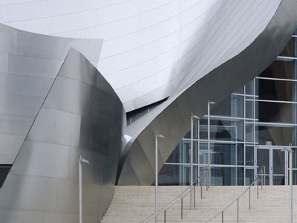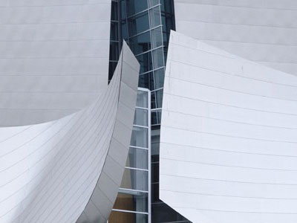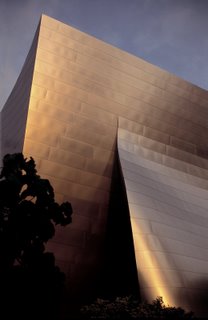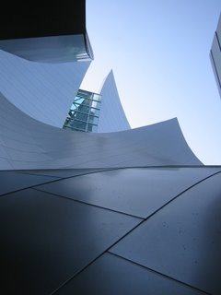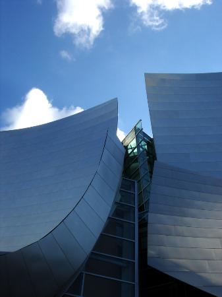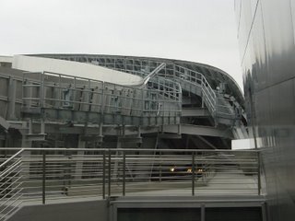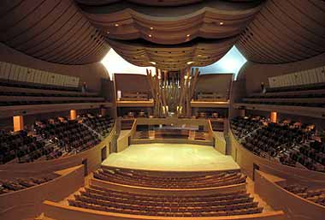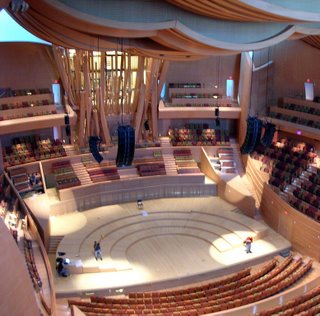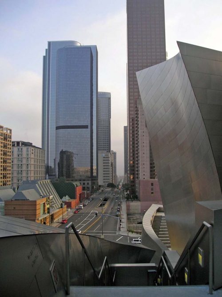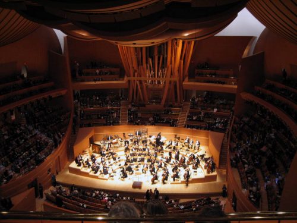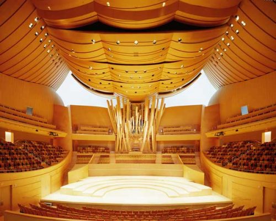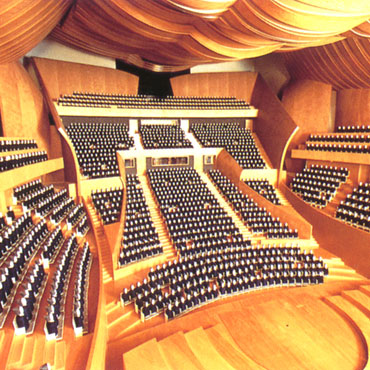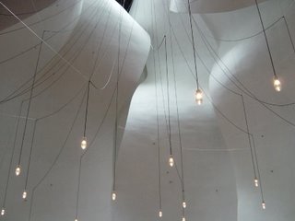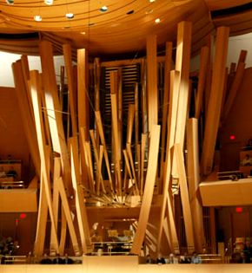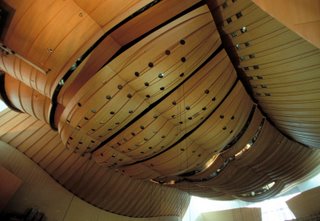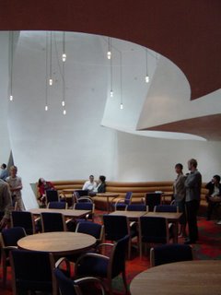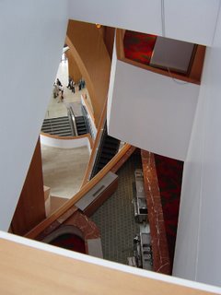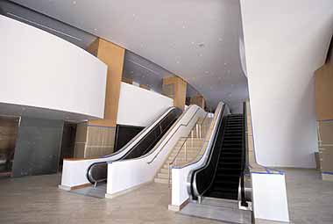Walt Disney Concert Hall

Introduction
The Walt Disney Concert Hall, designed by the architect Frank Gehry, opened in 2003 after many years of gestation.
The history of the building began in 1987 when Lillian Walt Disney, widow of businessman donates $ 50 million to start building a philharmonic hall. The idea was to create a reference point for music, art and architecture, which position the city of Los Angeles in the cultural level.
The proposed Gehry was chosen after an international competition in which they were submitted over 70 proposals. The architect imposed its characteristic style, which can be seen in the rest of his works. While the construction of this building is later, the design was done before the Guggenheim Bilbao.
Walt Disney Concert Hall is now the permanent headquarters of the Los Angeles Philharmonic.
Situation
Located in downtown Los Angeles, on the hill Bunker Hill, United States. It is located next to the Dorothy Chandler Pavilion, between First Street and Grand Avenue.
Concept
The design represents the style of their creator, architect Frank Gehry, could be considered a work of art in itself. The extravagance of its forms seems to defy any rules of harmony and symmetry. The forms are external inspired by a boat with sails drenched.
The building is essentially a shell which consists of a series of interconnected volumes, some form of orthogonal coated stone and other forms of organic and surfaces covered with a corrugated metal skin of steel. As a bridge between the different volumes are used glazed surfaces.
The centerpiece of the interior of the building was designed to represent the hull of a boat. The idea of the architect was to design a room with an evocative sculptural forms of music, achieving an intimate connection between the orchestra and audience.
The building also fulfills an important role in urban areas.
Spaces
Inside the corrugated metal shell and the seeming disorder, is developing the program in four functional levels.
The main access is via a large public space that is generated in the same spot. The main entrance connects with the existing facilities of the Music Center. A secondary access, located at the corner formed by the streets Second Street and Grand Avenue, provides a direct access to the gardens.
The hall is accessible from the street. From there we reach the various spaces of the complex. At the field level is located an area of 3,000 m2 for exhibitions, along with a restaurant and service areas. On the north side of the level of access and forming a volume that stands out the set, is located the Founders Room, a space with lounge and cafeteria. Behind and around the box that makes up the auditorium are located support areas and dressing rooms. Towards the south side, on a volume prismatic lengthened, the offices are located. The park has a capacity of almost 2,200 cars and is distributed in 7 levels. From there you can directly access the interior of the building via escalators.
The most important space within the complex is the auditorium for 2265 people. This room was designed with extreme care in the acoustic quality. Yasuhisa Toyota of Nagata Acoustics was responsible for this part together with Gehry. Designed to look like the hull of a ship, the curved wood ceiling evokes the sails of the boat. The auditorium is equipped with natural light, through lucarne and a wide window on the back side of the room. The audience is placed around the orchestra. A body occupies the central position between the blocs of seats in the rear of the stage. The curves of the ceiling and the provision of internal walls improve the acoustics spreading the sound and producing more thoughts, adding warmth and resonance.
Another important area of the complex is the multi-purpose hall Roy and Edna Disney. Is aimed at the California Institute of Arts with capacity for 266 spectators. It has direct access from the street, located in the basement of the complex.
The building has also two amphitheaters. The first has 300 seats and is used for children’s shows. The second is capacity for 120 spectators.
Structure
To calculate the complex shapes of the curves Walt Disney Concert Hall was used to Catia software. This allowed us to determine the structure and shape of each piece of steel that covers them.
Materials
To coat the outer surfaces were used corrugated 12,500 pieces of steel together on the outside. No two equal parts, as each piece takes a unique form of agreement to their location.
In areas outside of regular forms, the stone was used. Glass surfaces function as a liaison between the various volumes.
The interior of the auditorium and rooms, is lined with fir wood. This is the same type of wood that is used in the back of violoncelos and violas. Here was used in floors, walls and ceilings.
Videos

