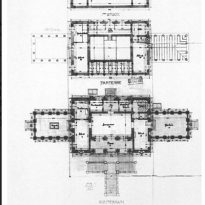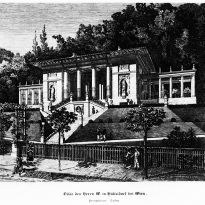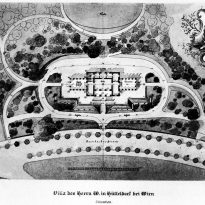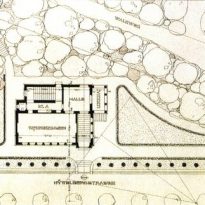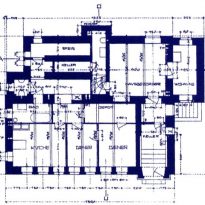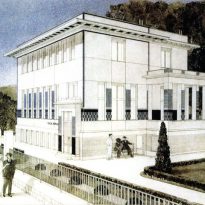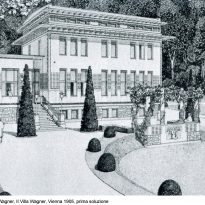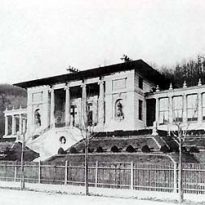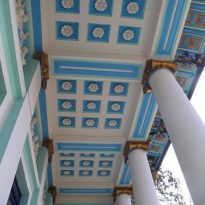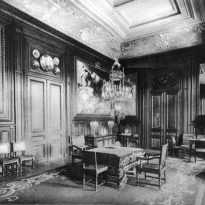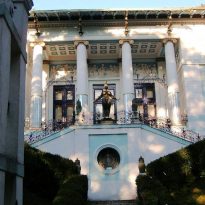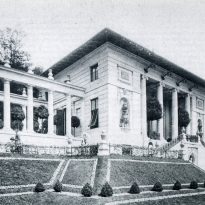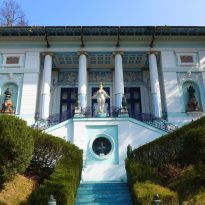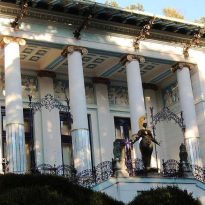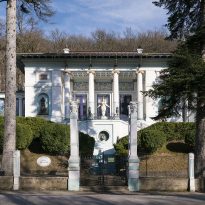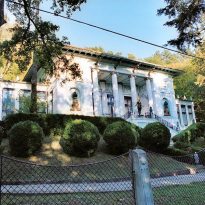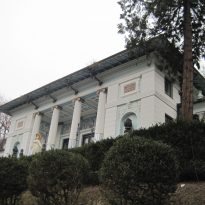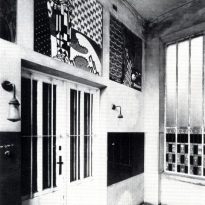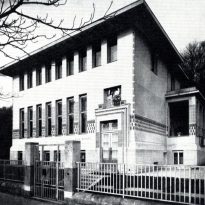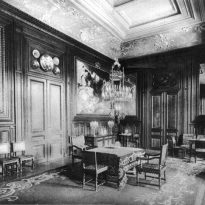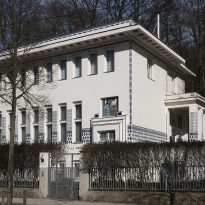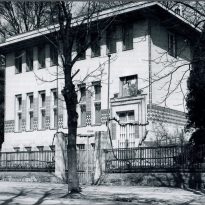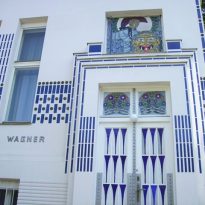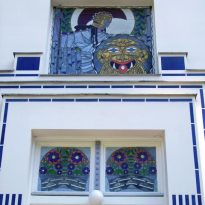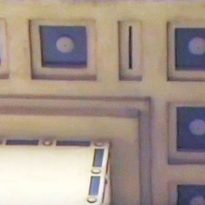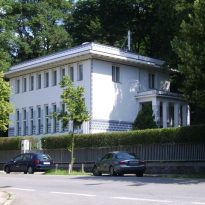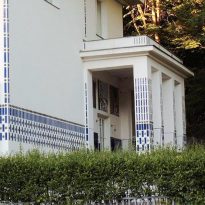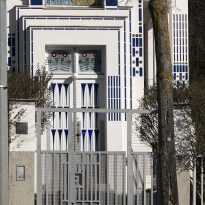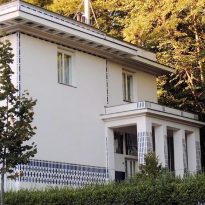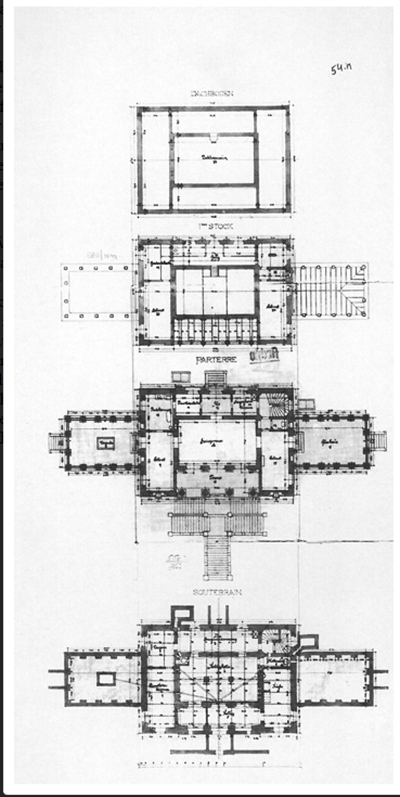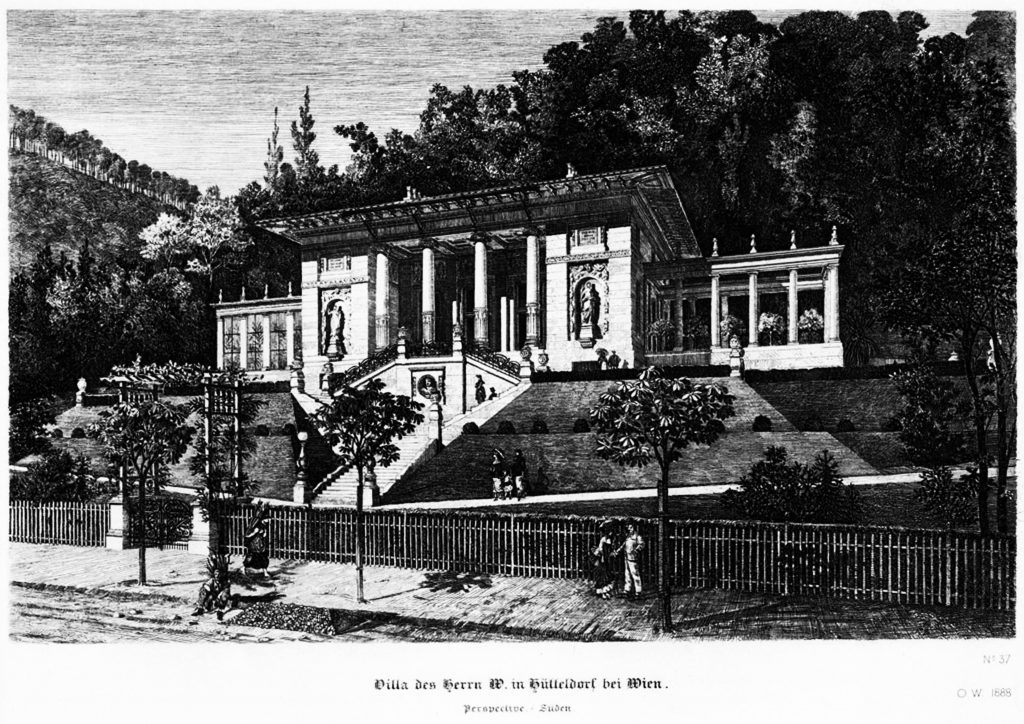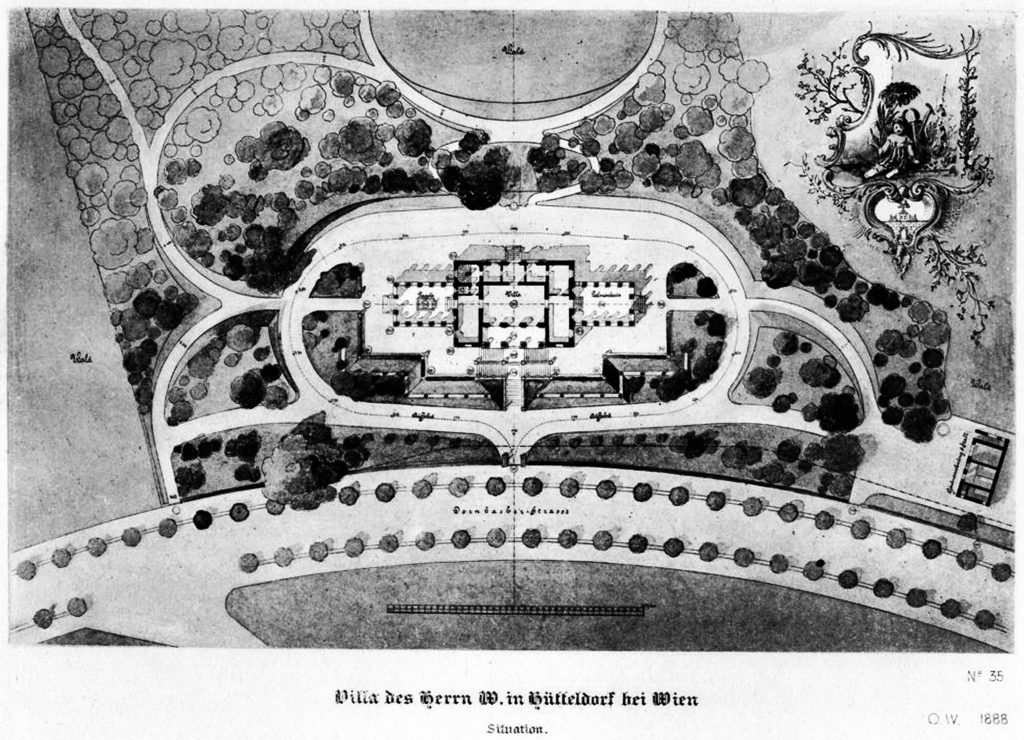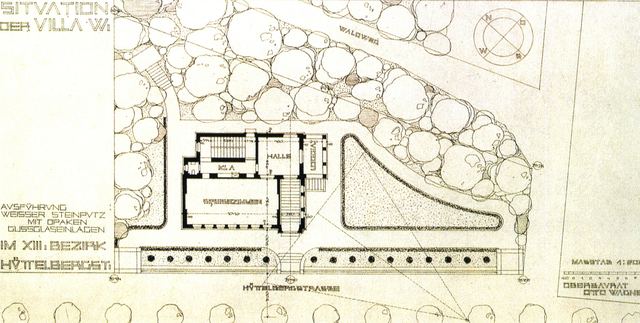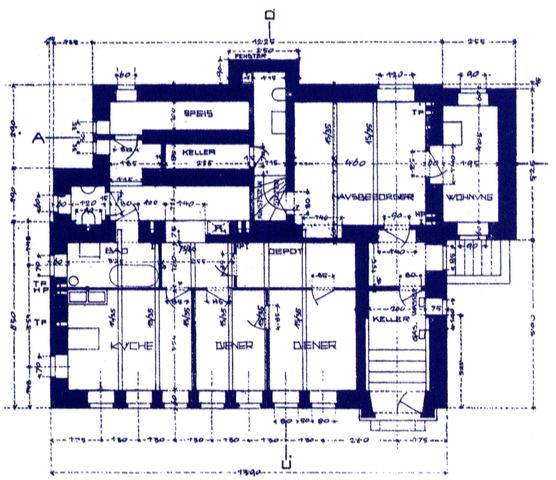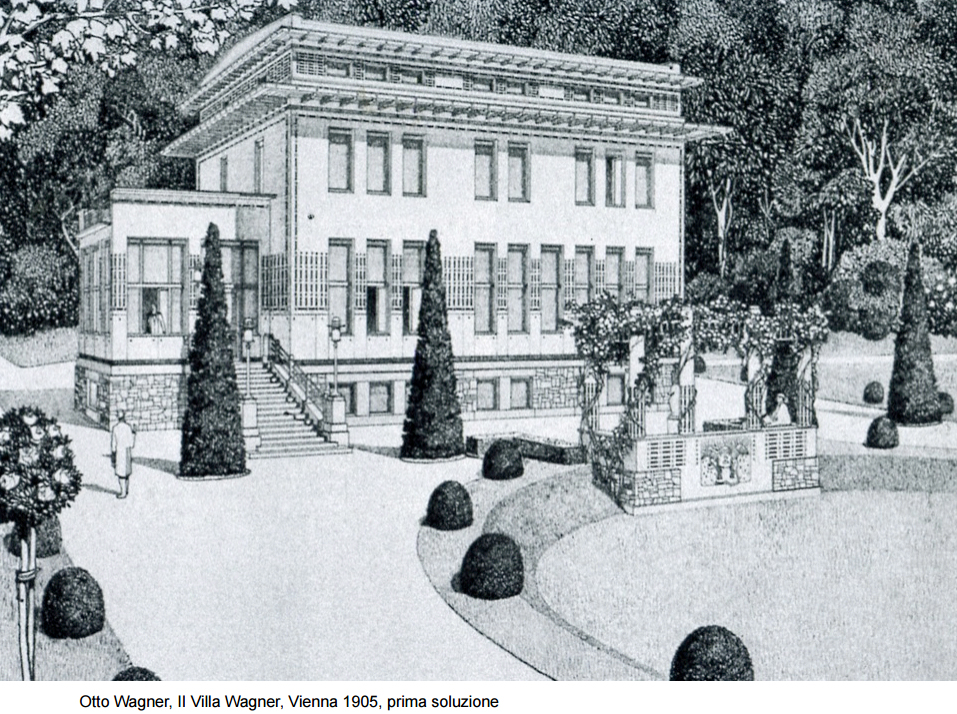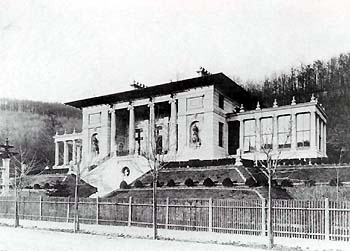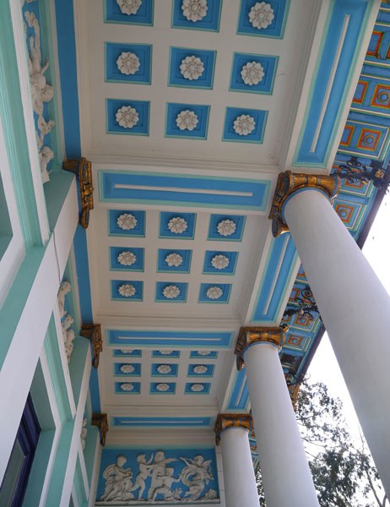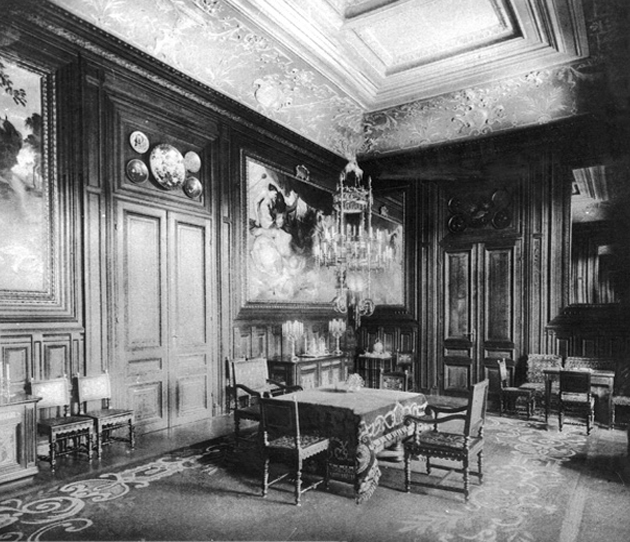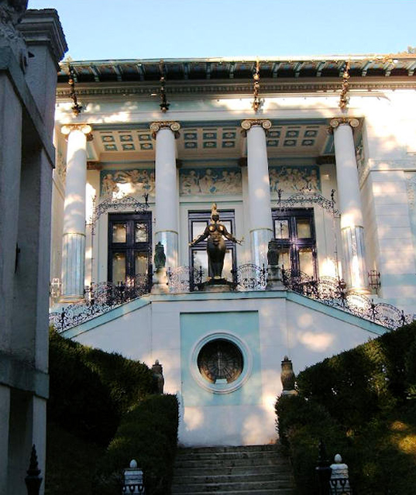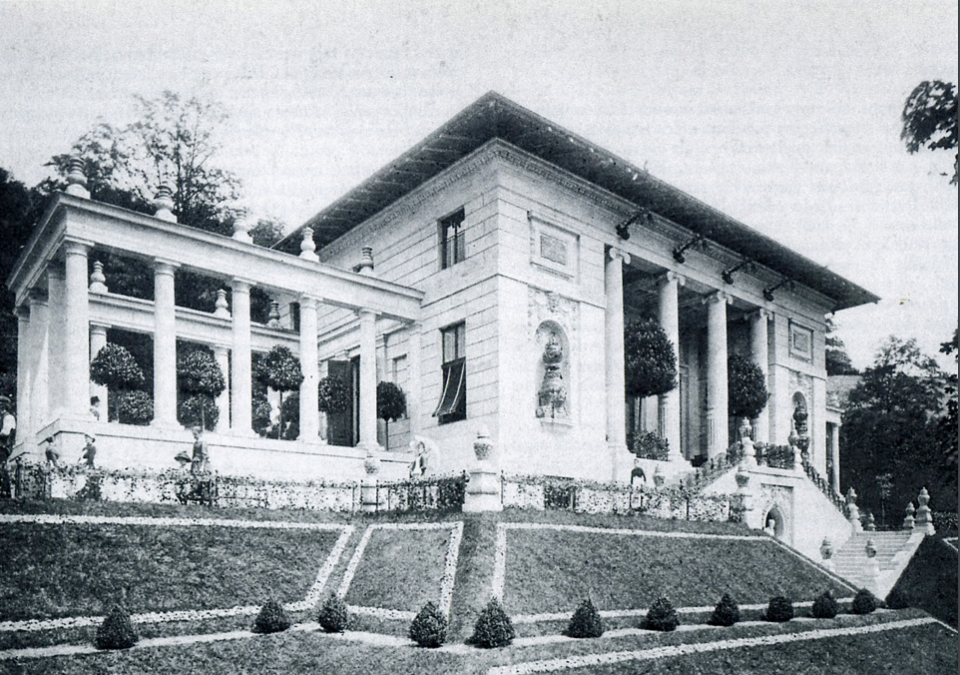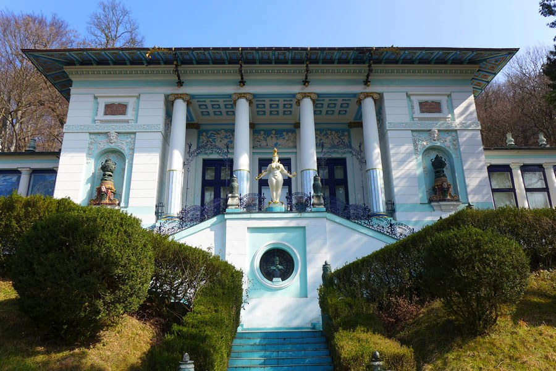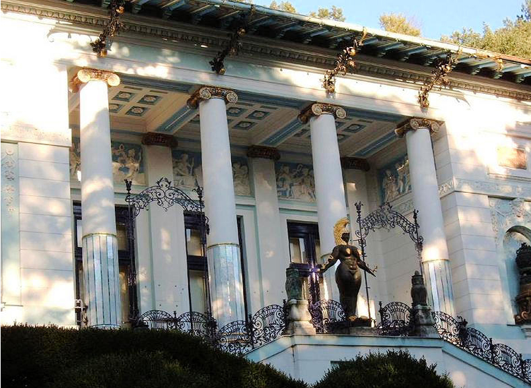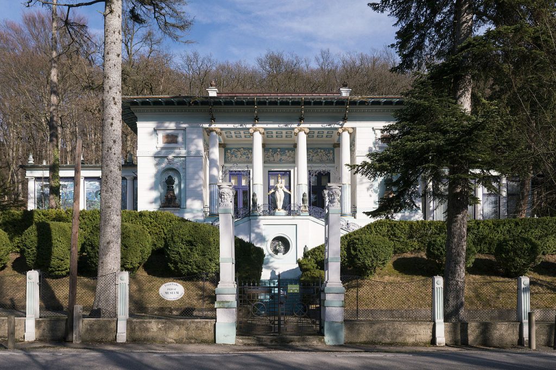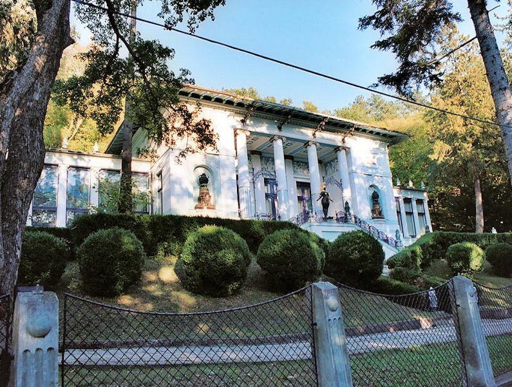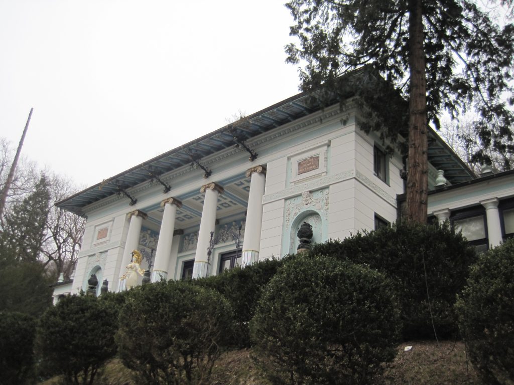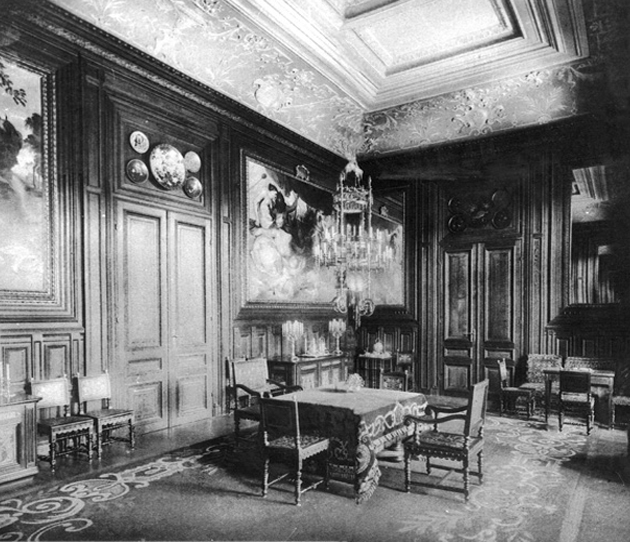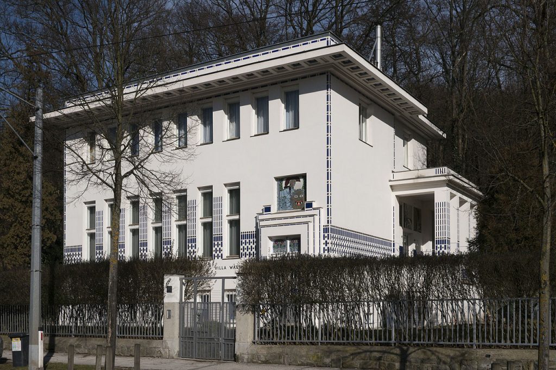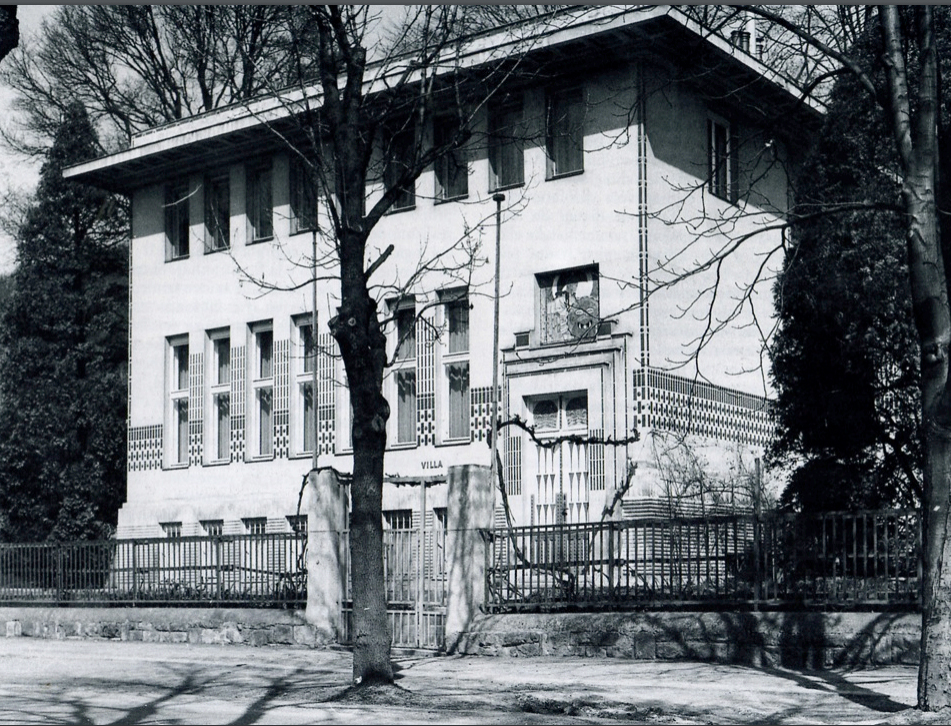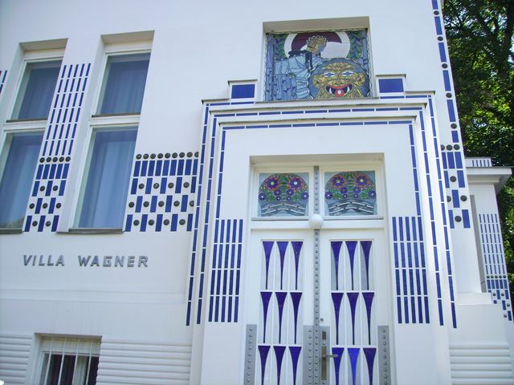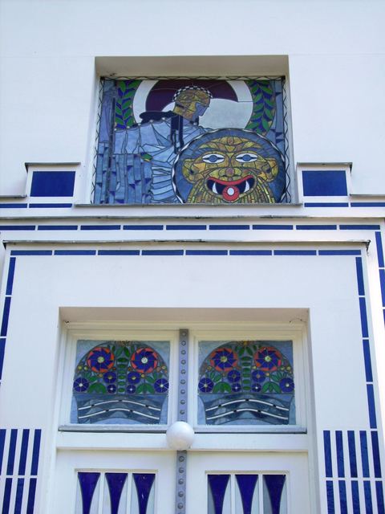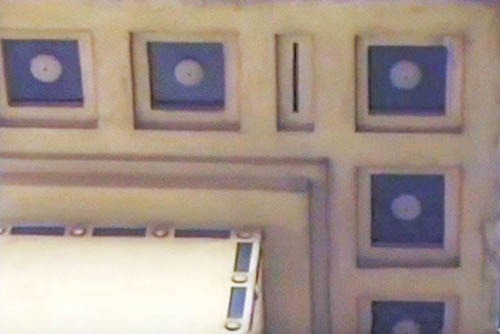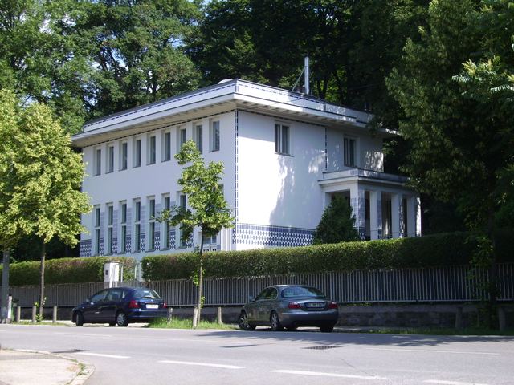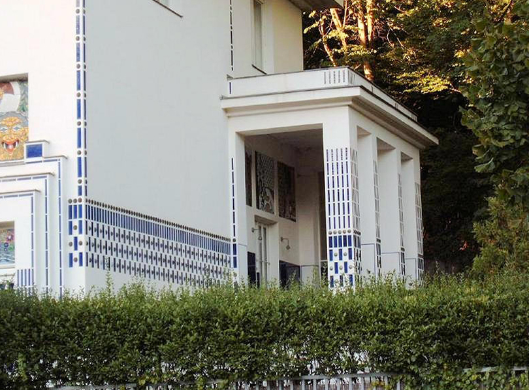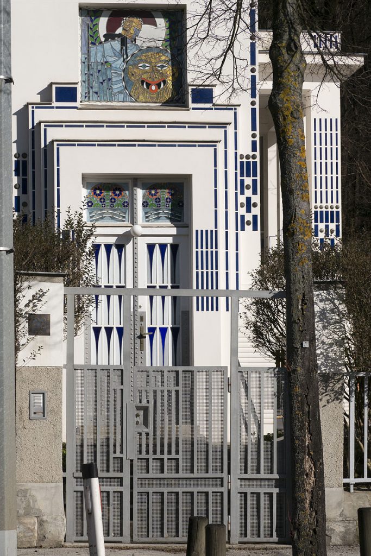Wagner Villa I and II

Introduction
The two villas built by Otto Wagner in Hüttelbergstraße, XIV district of Vienna are a clear example of the development of architectural style by architect in an as exciting as the Belle Epoque (1871-1914) period.
The first Villa Wagner, later Villa Ben-Tiber and currently Fuchs Museum was considered from the moment of its spectacular architectural design piece. When the plans were presented at Berlin the press published the following headline:
A strange charm is evoked by this peculiar artist villa in Hütteldorf, Vienna. Deviating completely from the usual appearance of similar buildings, the front view of the house located on the flank of a hill, only shows a large open room between two side wings .
Despite the great enthusiasm shown initially in later years he fell into oblivion and only thanks to the initiative of artist Ernst Fuchs was saved.
Location
In the fourteenth district of Vienna, Austria, known as Penzing are the two Villas, one beside the other, Hüttelbergstraße 26 and Hüttelbergstraße 28, built by modernist architect Otto Wagner for their personal residences in different moments of his viad, on the border of the historical “Wiener Wald” (Vienna Woods), wooded area of the Alps in eastern Lower Austria and Vienna.
Concept
Wagner built the first Villa (Wagner I) in a historical Jugendstil style with some references at the end of the Hütteldorf forest to be the family resting place. It symmetry is dominant. The only concession to the new trends in architecture is the use of iron for the railings of the grand staircases.
Looking at the first Villa Wagner and neighboring building, Villa Wagner II, one can estimate the transformation that took place in work of Otto Wagner at the end of 1800. The Villa Wagner II building itself is a Jugendstil or Art Nouveau. Built on foundations of steel and concrete, it was by 1912 a modern and revolutionary construction system.
Art historians classify the building as “late secessionist with cubic elements.” It has asymmetrical facades, many tall, narrow windows and a famous glass mosaic above the entrance area, designed by Austrian artist Koloman Moser.
Spaces
Villa I
History
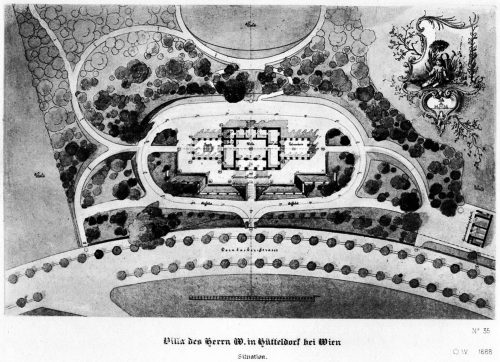
The Villa I of Otto Wagner, also called “Ben-Tiber-Villa” or “Fuchs-Villa” was built between 1886 and 1888. Originally the architect designed it as a summer resort for your family, Wagner lived there for permanently so some reforms such as the conversion of the original greenhouse, in the south wing, adapted to living room were made.
When the children grew older and left the family home, Wagner sold to businessman Ben Tiber and began to build a smaller one on the neighboring estate.
After World War II the Villa fell into disrepair and because of their poor condition in 1963 the owner decided to tear it down, action was not carried out. In 1972 the painter of the Viennese School of Fantastic Realism Ernst Fuchs bought the building and renovated it, installing its first studio and home and later a private museum where his works are exhibited.
Structure
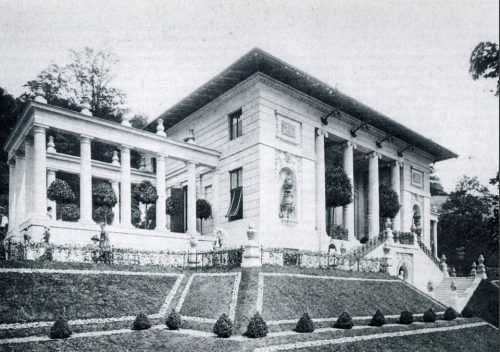
In the structure dominates the central block, highlighting the modular regularly. Four large Ionic columns by four pilasters paired shape behind the balcony gallery and two pergolas flanking the villa on the sides.
The square building is flanked by two lateral and pergolas dominated by a gallery whose ceiling is supported by four large columns.
The Villa I is the first and largest of the two structures. It was begun in 1886, before the founding of the Secession, the following year. It reflects the classical and academic training of the architect, appearing the first signs of linearity and thought that would be modular characteristics in the later work of Wagner. The villa is essentially a Palladian structure, a square building with a central balcony above a double staircase. Pergolas side were closed not long after the completion of construction to become a long rectangular interior space.
The cornice highlights an exaggerated forward rectangular patterns which in turn are divided into smaller rectangles and acts as a decorative element between all the others.
Villa II
History
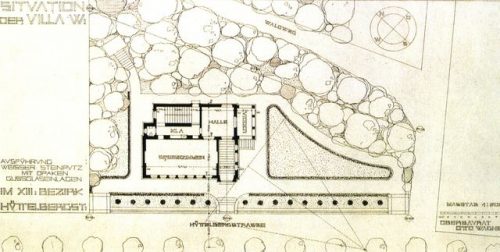
Plans for the Villa II of Otto Wagner were completed in 1905. Wagner wanted that after his death this villa become home to his wife 20 years younger. There is a German word for this type of building “Witwensitz” or “Seat of the widow.” But fate changed his projects and his wife died in 1915, three years before he, being the architect who occupied until 1918.
Description
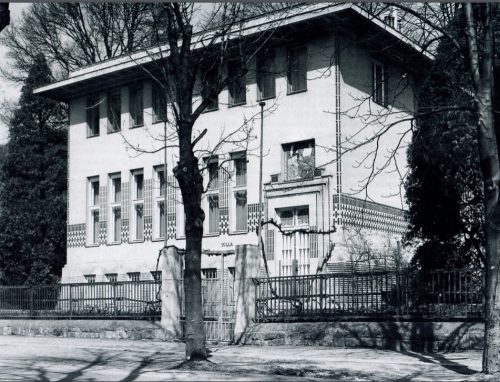
The house built by Wagner for himself next to his former Villa, on the outskirts of Vienna. In 1905 the architect already had close-ups, but it was not until 1912 that the yearlong construction began.
The second villa, Villa Wagner II, is a much more assertive statement of modernism architect, a free block of two floors with a steady rhythm of windows unarticulated on the facade and whose only projection is a coffered cornice and a small pergola in a of the side walls with four pillars on which rests a terrace on the top floor.
The exaggerated eaves covered with glazed tiles Art Nouveau style combined with fenestration pattern that follows a modernist, one of the features of the second villa. This duality dissolves style through a subtle use of glazed ceramic tiles in soft blue and white colors. The interior styling is a continuation of unbridled exterior decoration, abstract compositions incorporating the glass.
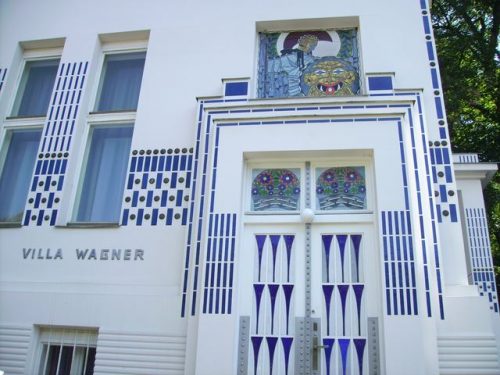
Facade
Uninterrupted pace of all windows widthwise facade continues until the gateway where the basic linear forms are concentrated to indicate a movement space. Unlike the first villa, Wagner highlights the linear regularity of the facade, the relentlessness of its geometric progress.
The radical breakthrough developed by the architect since the construction of the Villa I to the realization of the Villa II is reflected in the simplicity of its lines. On the facade ornamentation is used only to highlight the structure, modern materials like steel and concrete foundation and aluminum rivets as those used in the used Austrian Postal Savings Bank in 1903.
