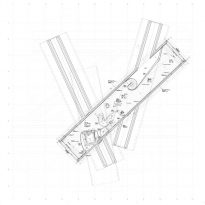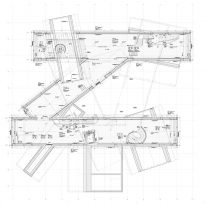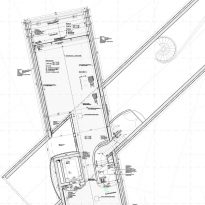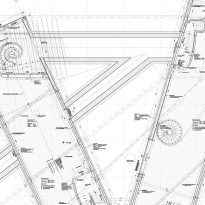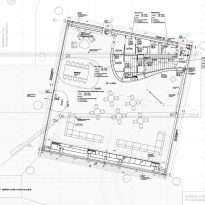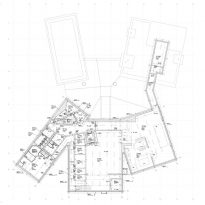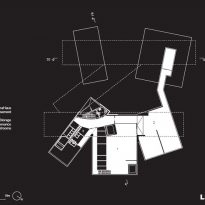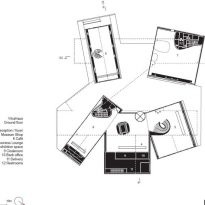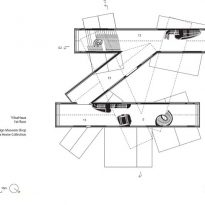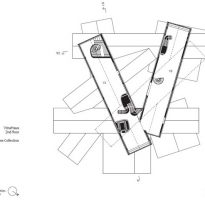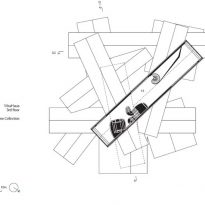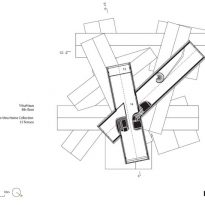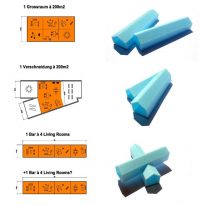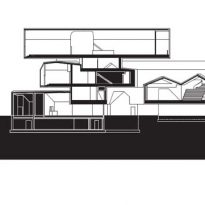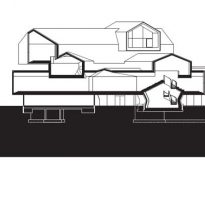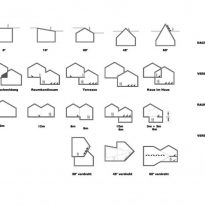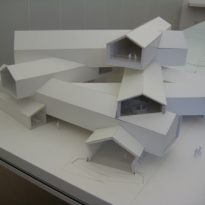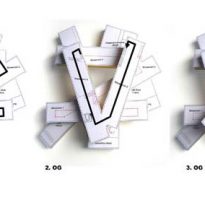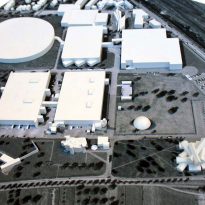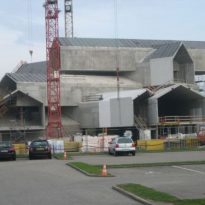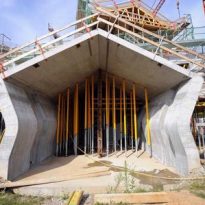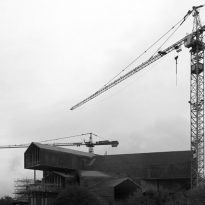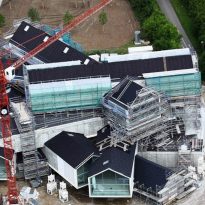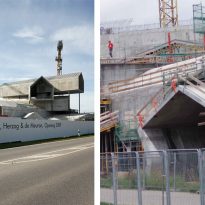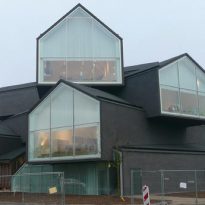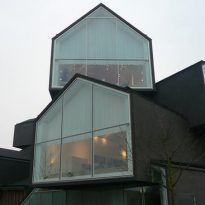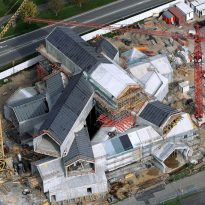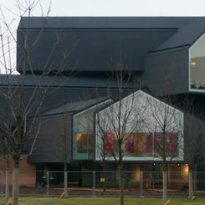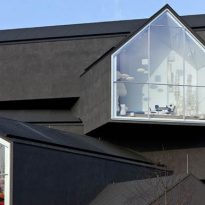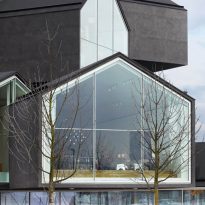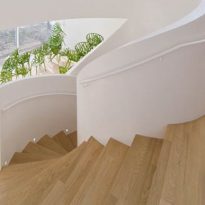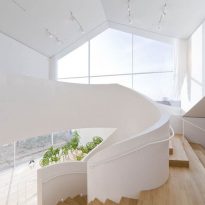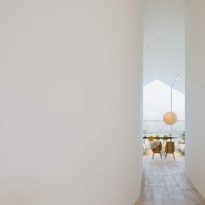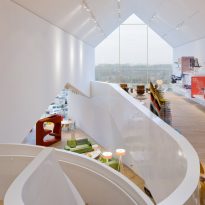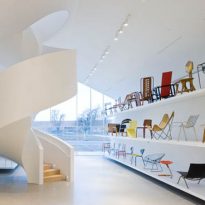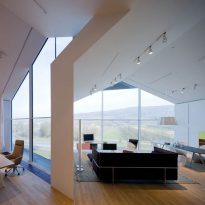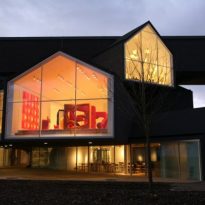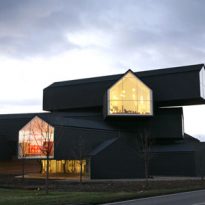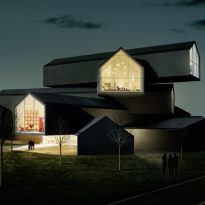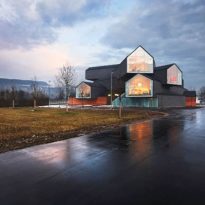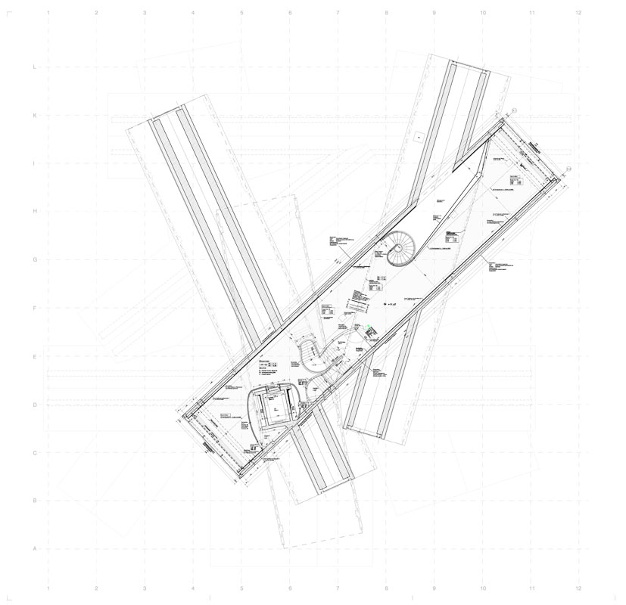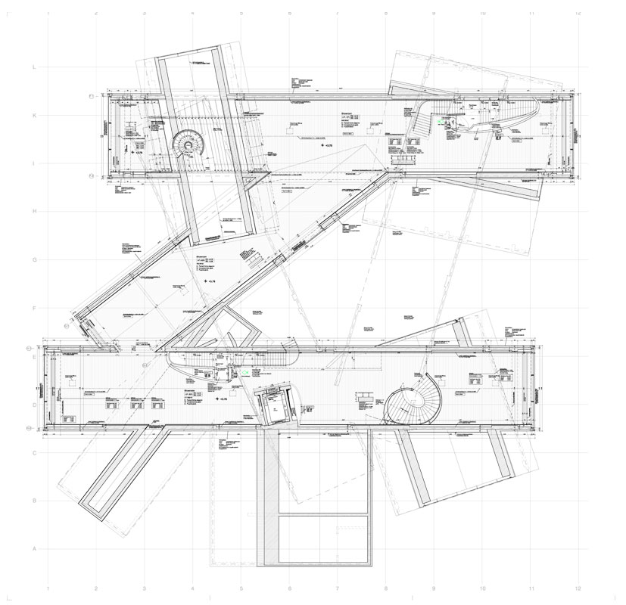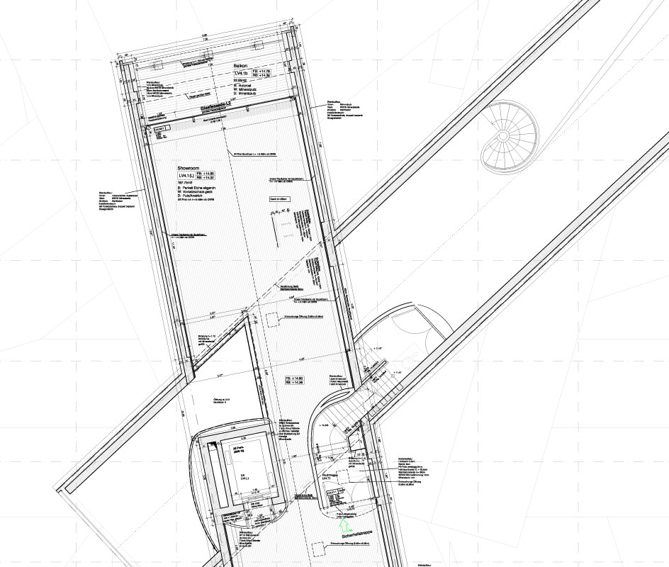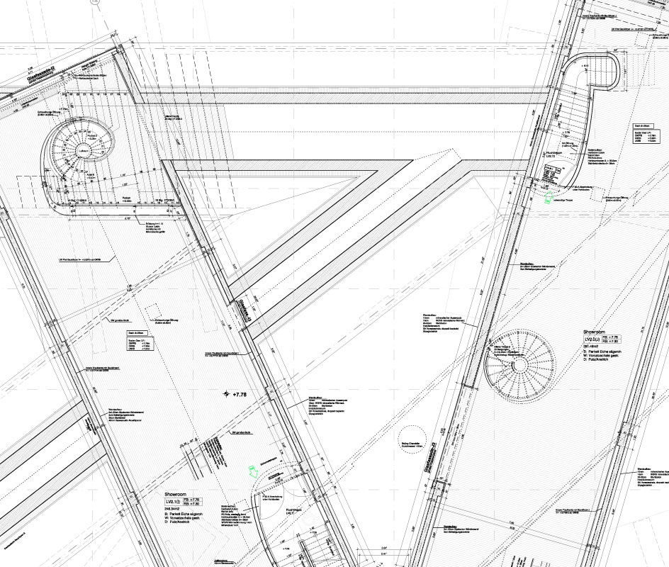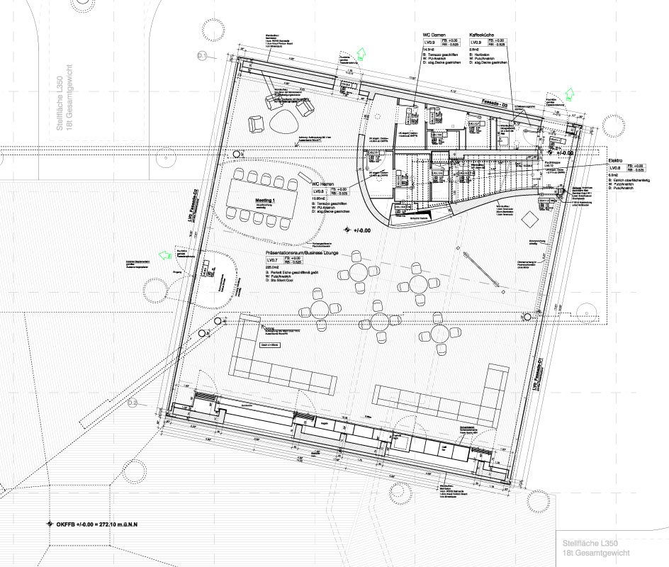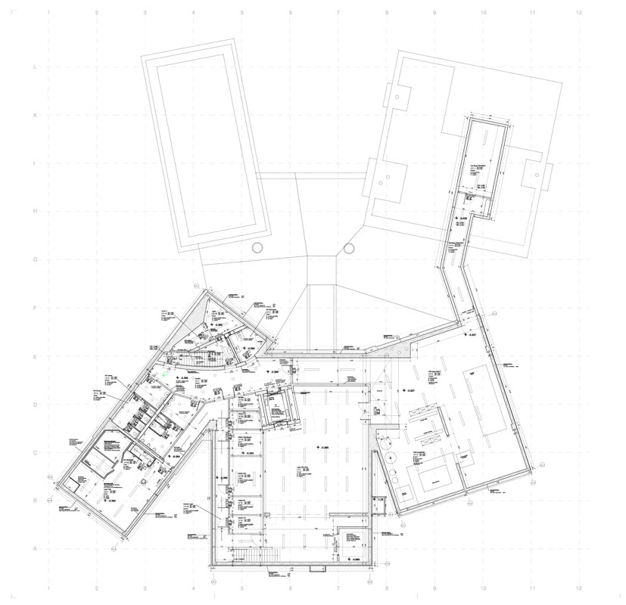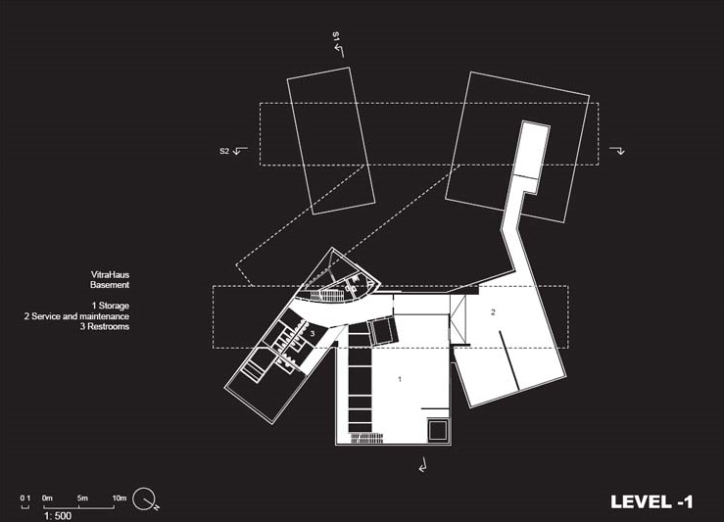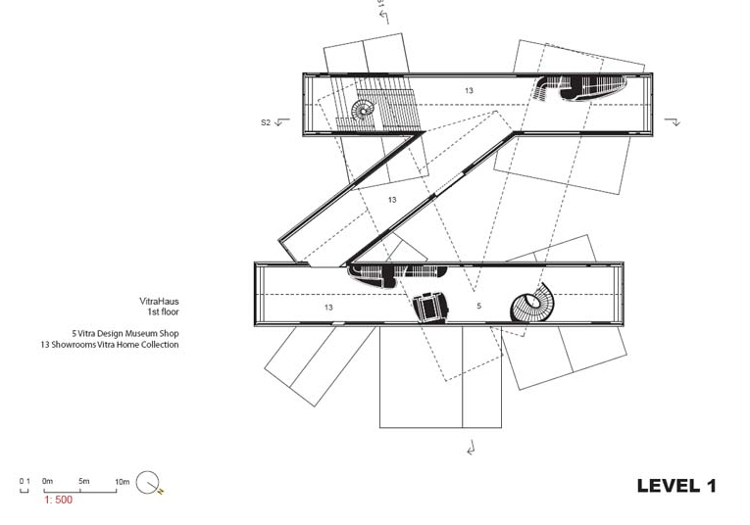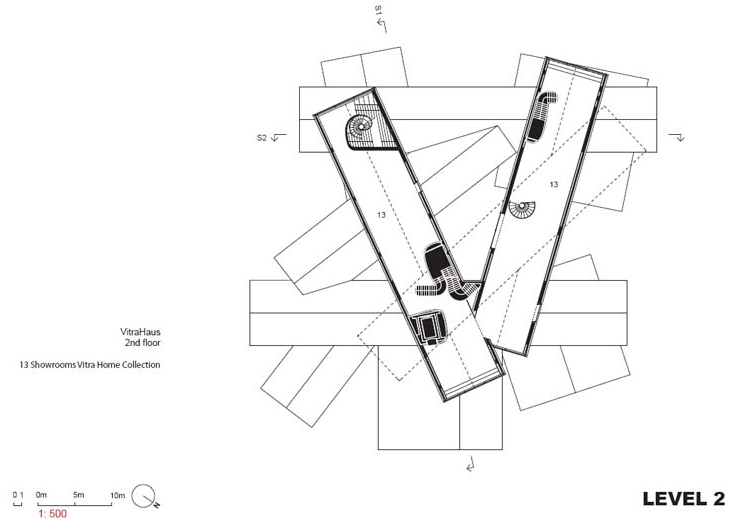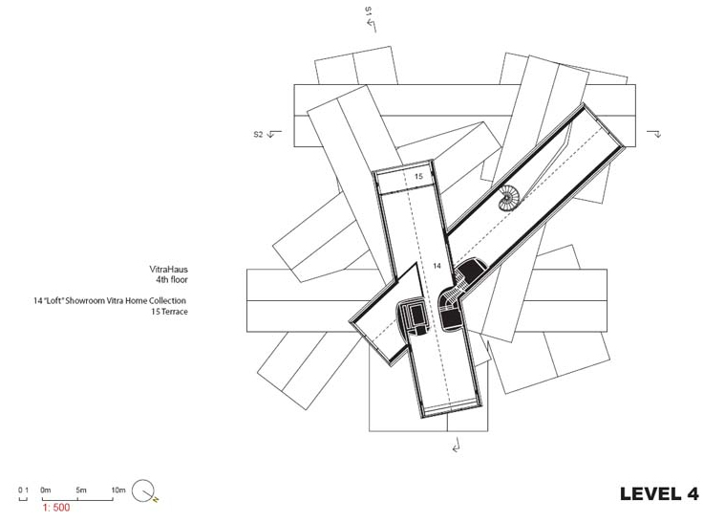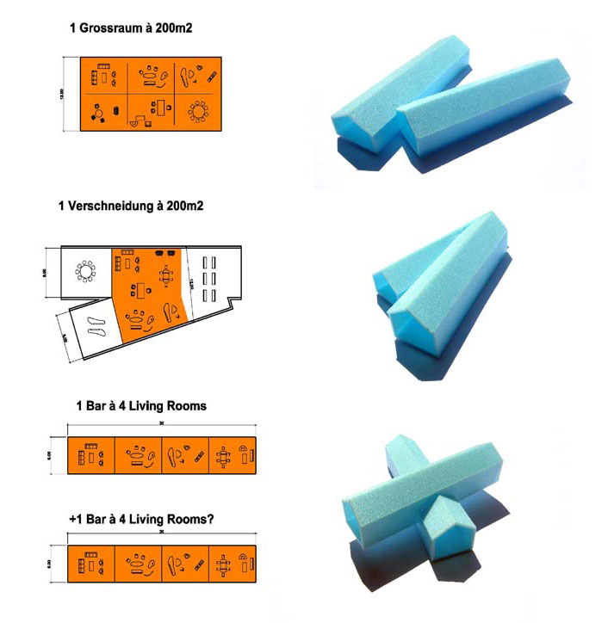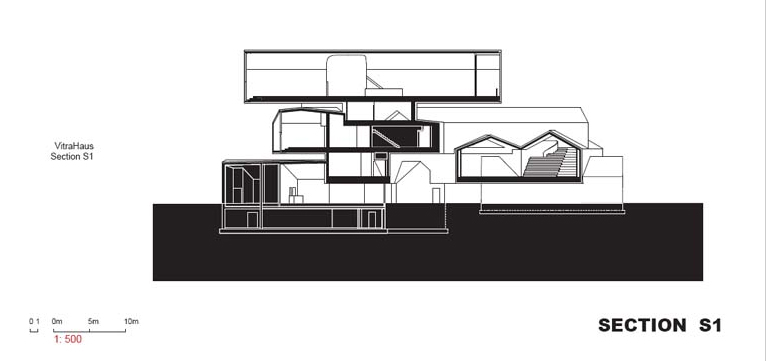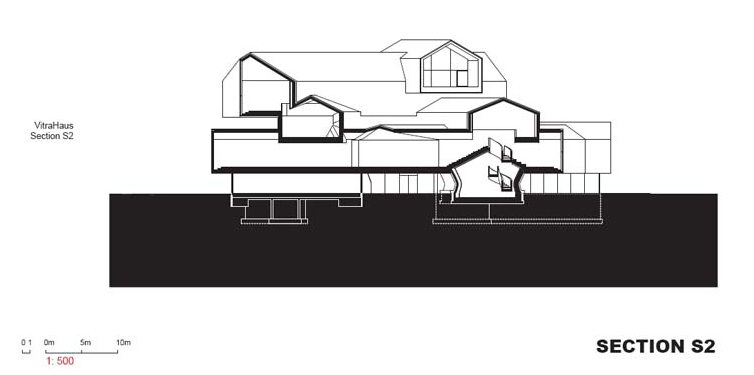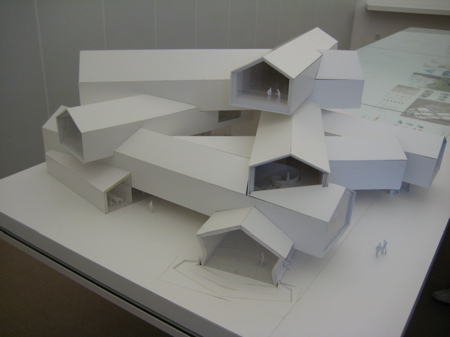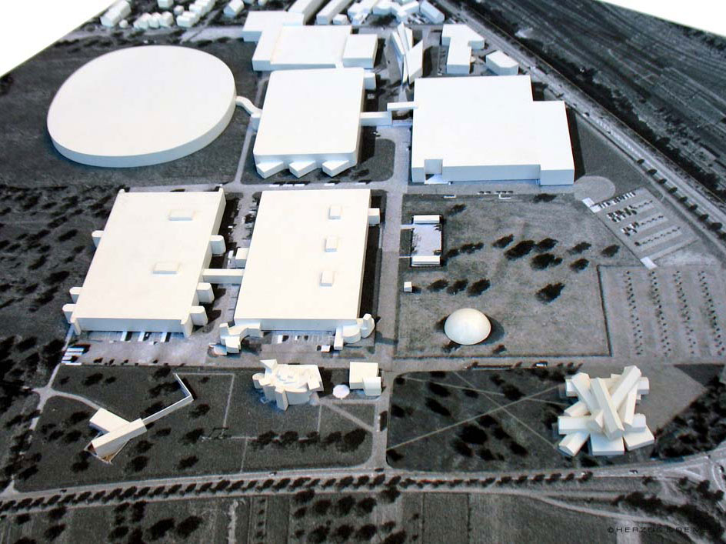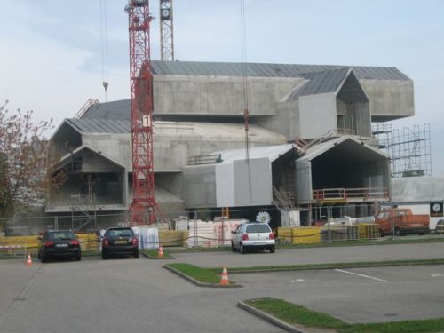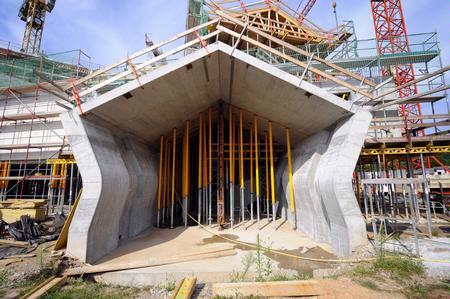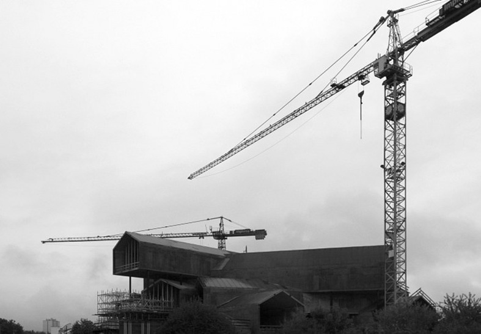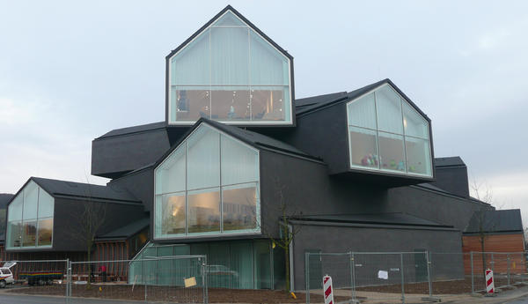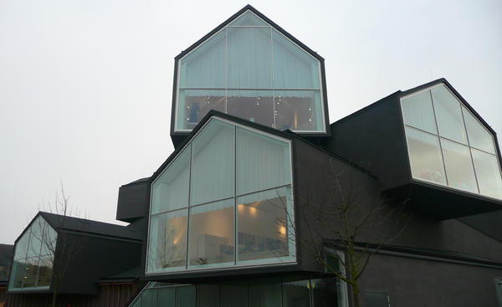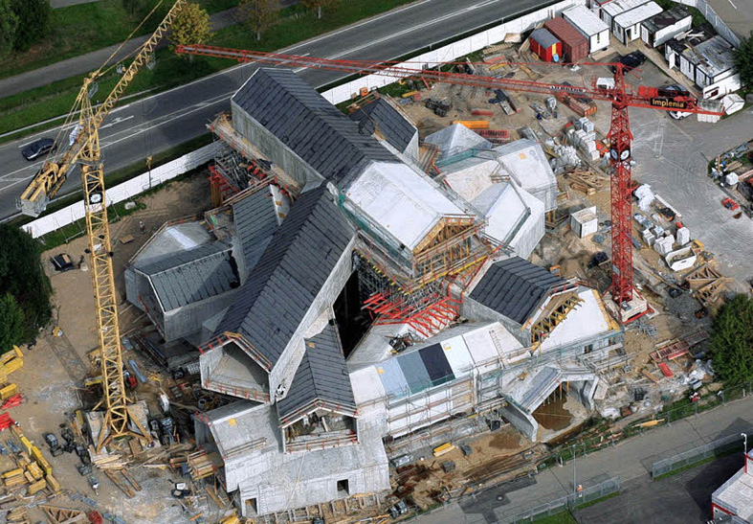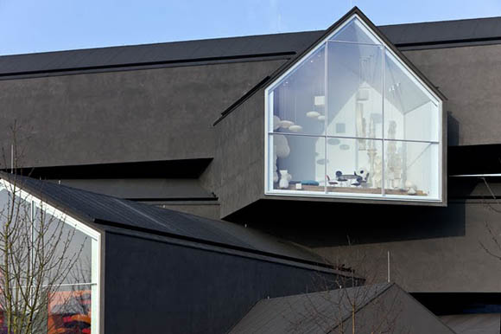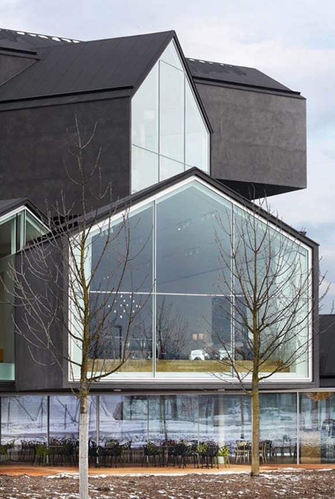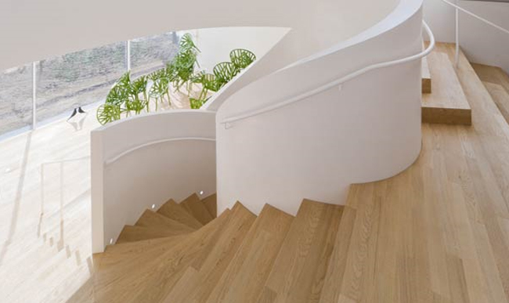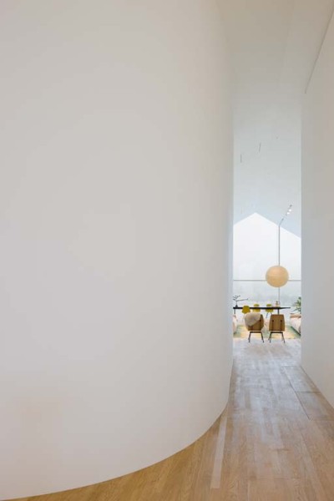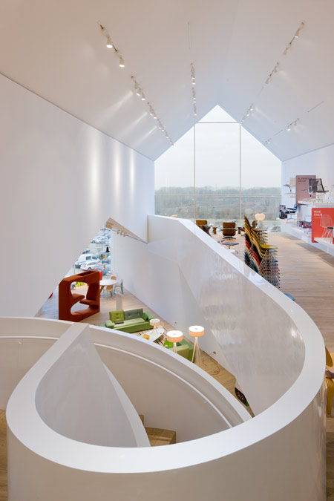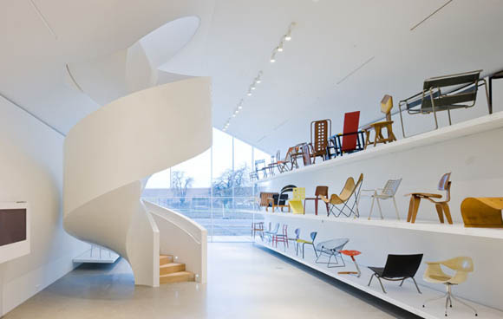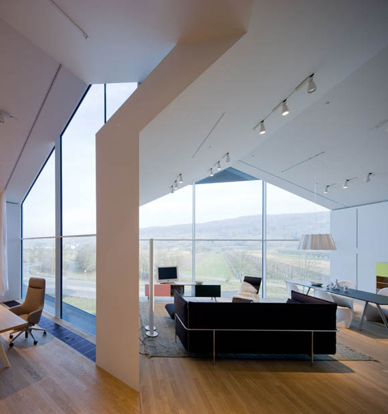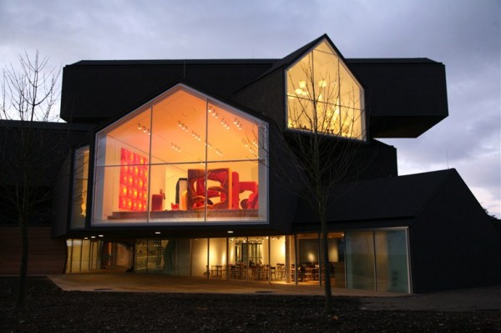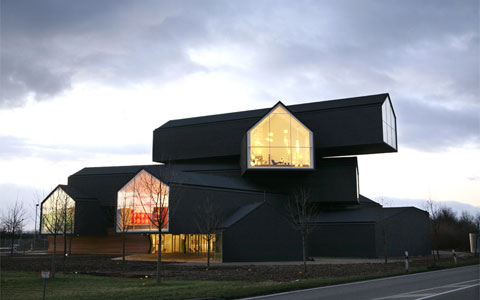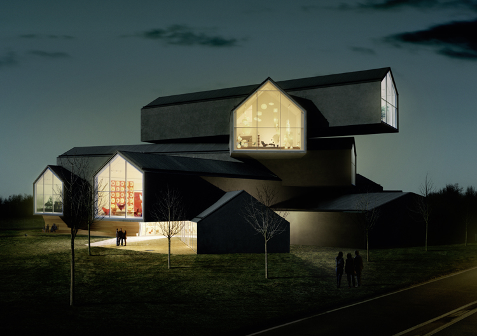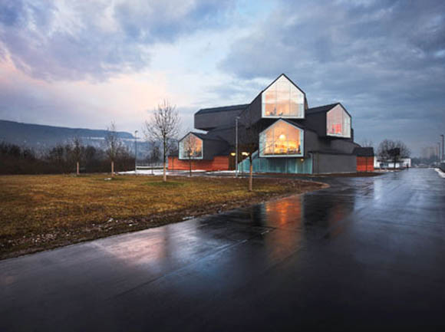VitraHaus

Introduction
Since the Vitra Campus in Weil am Rhein, did not have a suitable indoor space for the presentation of the new collection of chairs for home, the company commissioned the Basel-based architects Herzog & de Meuron design showroom VitraHaus, in 2006.
Like a small town made up of vertical layers, the project with their striking appearance, not only improved the set of existing landmark buildings, but assumes the important role, due to its location, to mark the entrance to the Vitra Campus.
With maximum dimensions of 57 meters long, 54 meters wide and 21.3 meters high, VitraHaus rises above the other buildings on the Vitra Campus. The intention was not to create a horizontal building which are usually used to carry out a production, but rather to create a vertically oriented structure that provides a compact overview in many ways, the landscape surrounding the premises of the company and especially the collection of chairs for Vitra’s Home.
Location
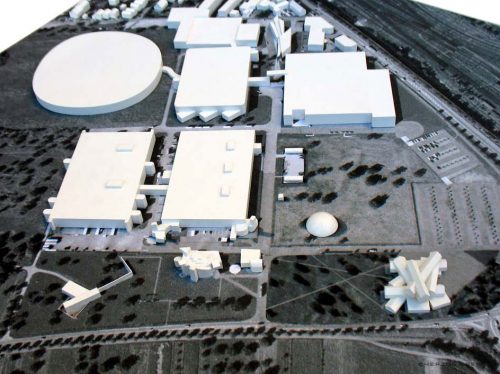
Built on the north side of the grounds of the Vitra Campus, off the production facilities, the VitraHaus joins two other buildings in this area, The Vitra Design Museum, designed by Frank Gehry (1989) the Congress Hall Tadao Ando (1993), in the town of Weil am Rhein, Germany.
The amplitude of the field has allowed the new structure is lifted leaving enough distance between itself and existing buildings, and allowing the green space surrounding the entire complex and that it is characteristic of the integrated local landscape as a whole.
Concept
VitraHaus The concept of connecting two themes that appear repeatedly in the work of Herzog & de Meuron, the archetypal theme of the house and stacked volumes.
The proposal for the VitraHaus, was especially appropriate for architects rediscovered the idea of the ur-house or townhouse, since the main purpose of the five-story building is to provide furniture and household objects. Due to the proportions and dimensions of indoor Herzog & de Meuron used the term “domestic level” as the exhibition halls is reminiscent of family residences.
Spaces Description
The different “individual houses, which share the general characteristic of being an exhibition space, conceived as abstract elements with only a few exceptions, the front ends of all the bodies are made of glass overlay, large windows highlighting structural volumes seem have been created with a press, with its clear shapes and sections fixed overlooking the landscape.
Stacked on a total of five floors, with pitched roofs, overhangs of up to 15 meters in some places and floors that intersect with the adjacent slabs, forming the twelve houses VitraHause rooms create an assembly in three dimensions, a stacking houses, at first glance looks almost chaotic.
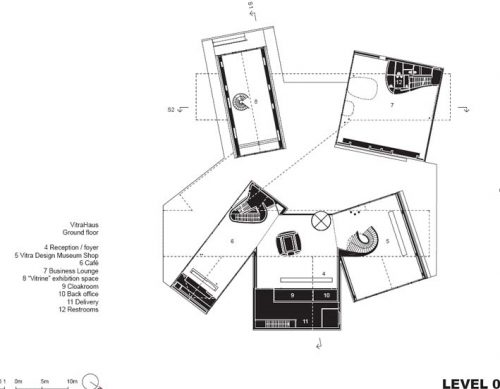
Around a central open space cluster of five buildings which include a conference room, an exhibition space for the collection of chairs Vitra Design Museum and a hall which includes the Museum shop, lobby with reception area and toilets, a cafe and an outdoor terrace.
An elevator takes visitors directly to the fourth floor, where he begins a circular route. Upon exiting the elevator, glass end of the room that faces north, offering a spectacular view of Cerro Tullinge while at the opposite end the glass is withdrawn, creating an outdoor terrace with a view to Basel and pharmaceutical sector. As we discover on the road through the VitraHaus, the directional orientation of the houses is not arbitrary, but is determined by the views of the surrounding landscape.
The complexity of the interior space arises not only by the angular intersection of the houses, but also by the integration of a second geometric concept. All steps are integrated in the environments expansively as organic volumes are figuratively eating his way through the various levels of the building, sometimes fascinating show visual relationships between the various houses, others block the view.
The VitraHaus has a view of day and night view. In the afternoon, the perspective is reversed. During the day, you look for VitraHaus on the landscape, but when darkness falls, the interior spaces of the building illuminated glow from within, while his physical structure seems to dissipate. The rooms open, the ends become glass windows that shine throughout the Vitra Campus and the surrounding landscape.
Structure
When stacking the “houses” on top of other pieces of wall are (more or less) that are aligned from the first to the top floor. Are these pieces of “matching walls” that generate the supporting elements of the structure of this project.
All structural elements are made of reinforced concrete.
Materials
Both covers the walls of the five structures that make up the building were made of reinforced concrete.
All exterior walls are clad with stucco color “charcoal” unifying the structure and connected with the earth and its environment.
The interior walls are finished in white with the aim of highlighting the furniture exposed.
The floor of the central courtyard of the buildings is covered by a wood flooring resistant to water and temperature changes. Wood was also used for the treads of the stairs and for some soils.
