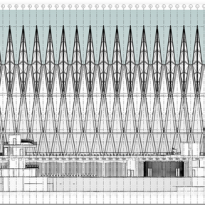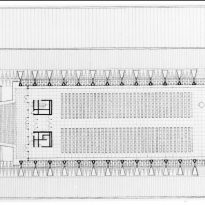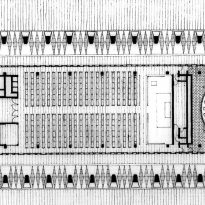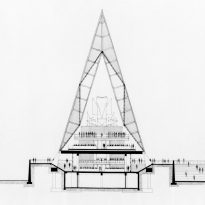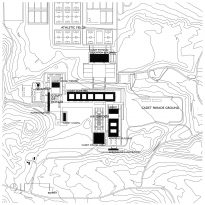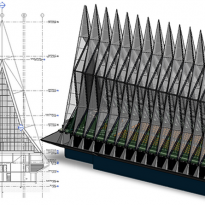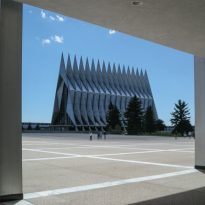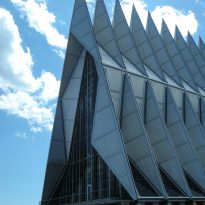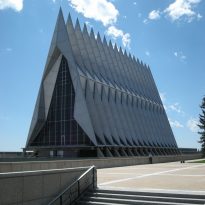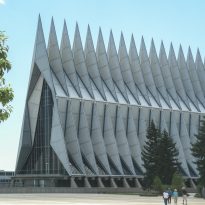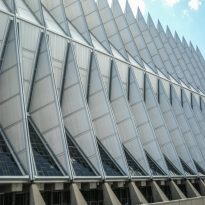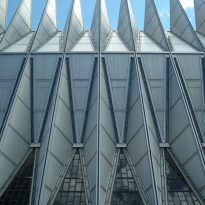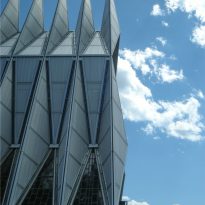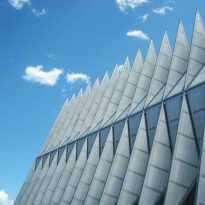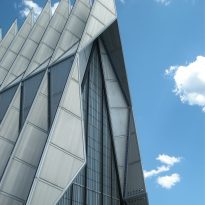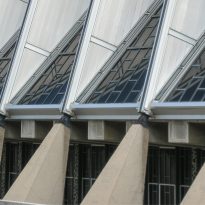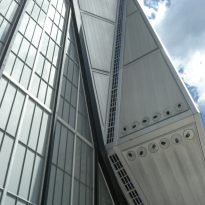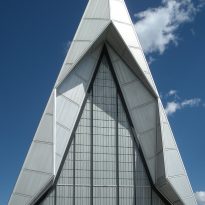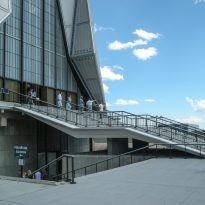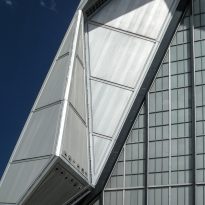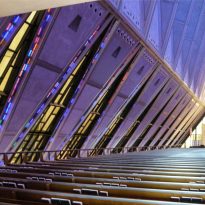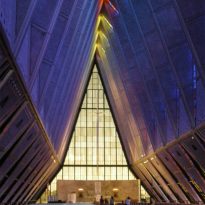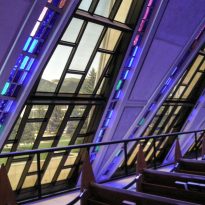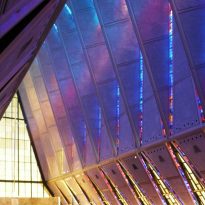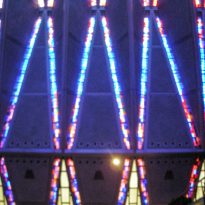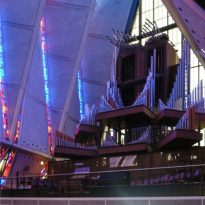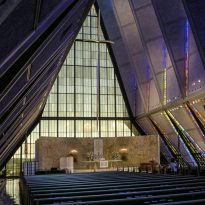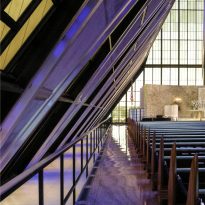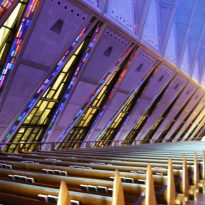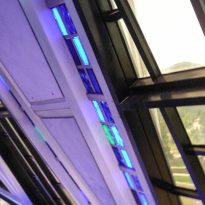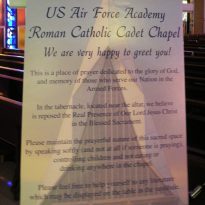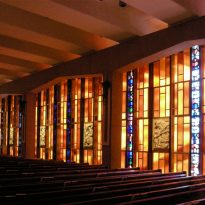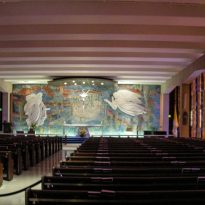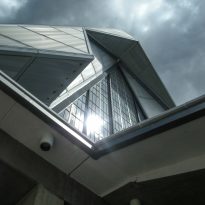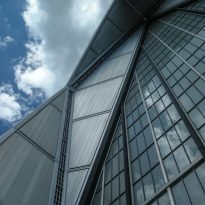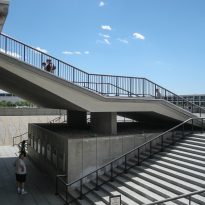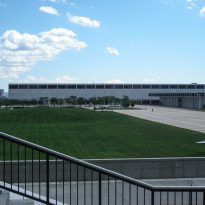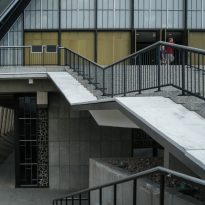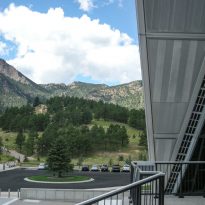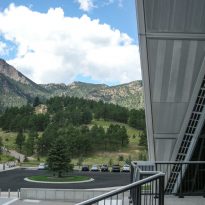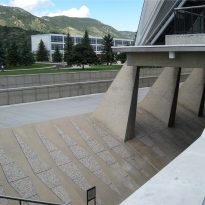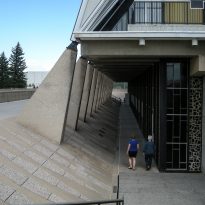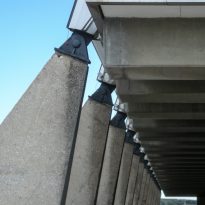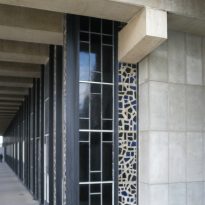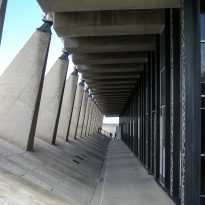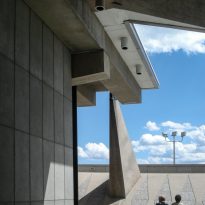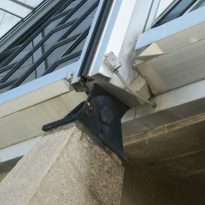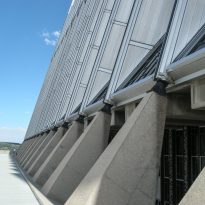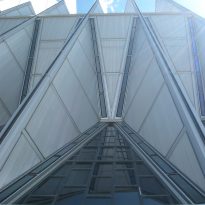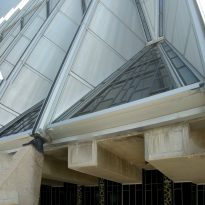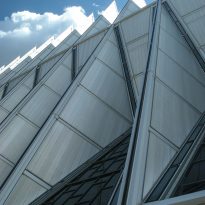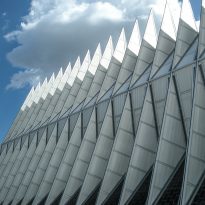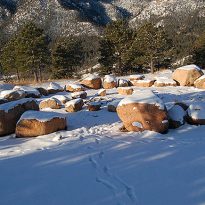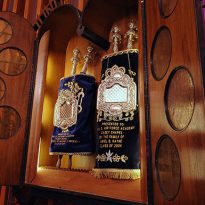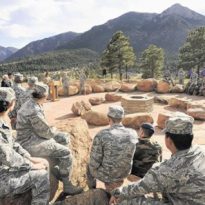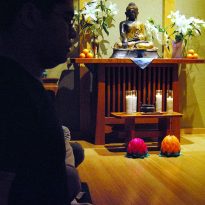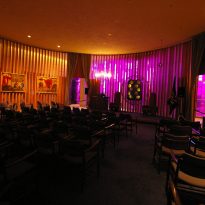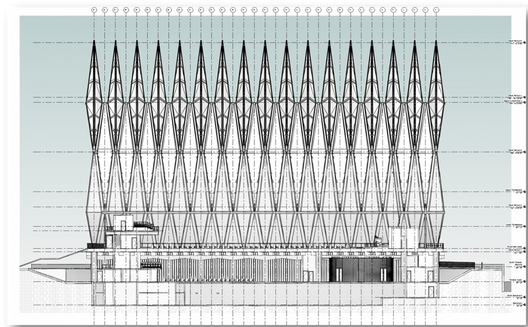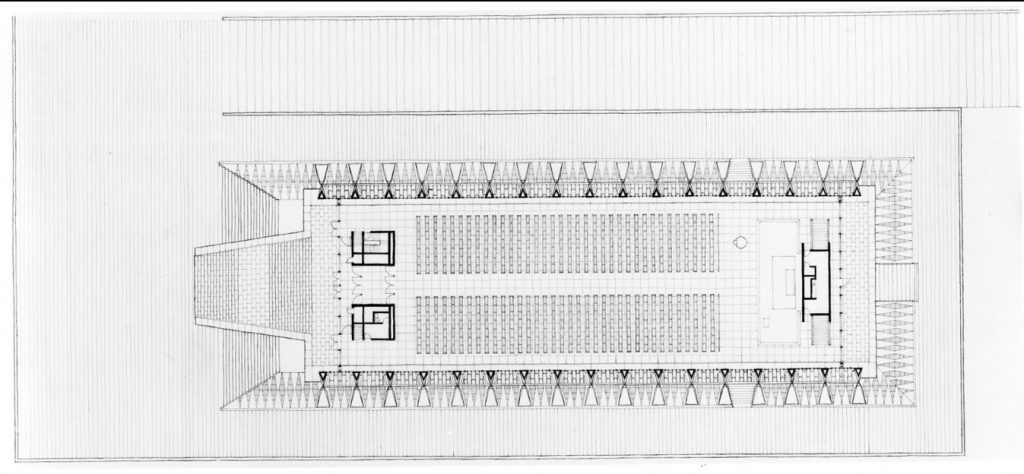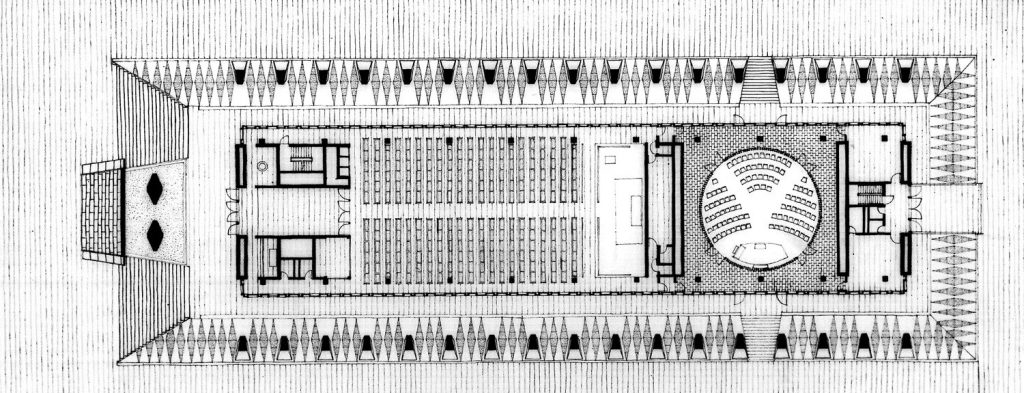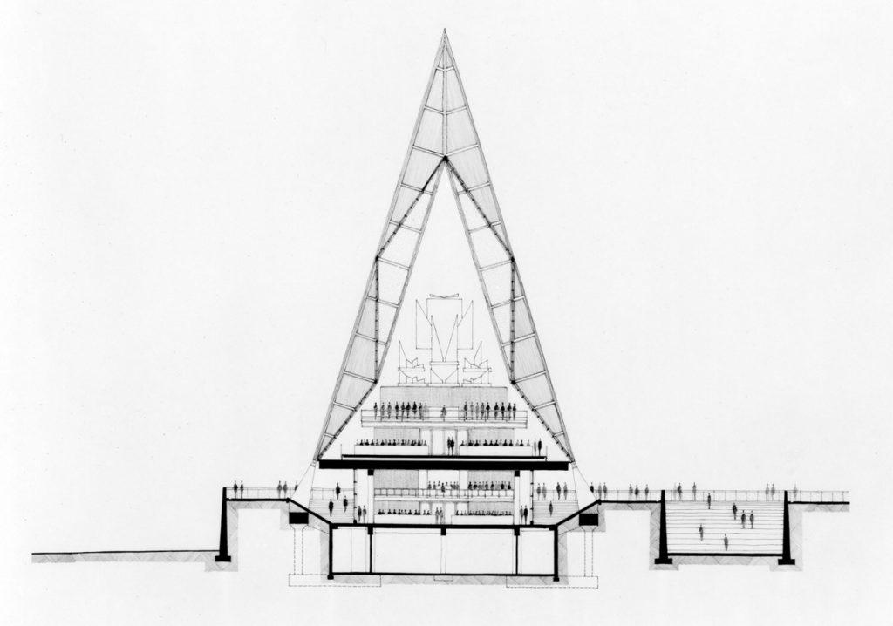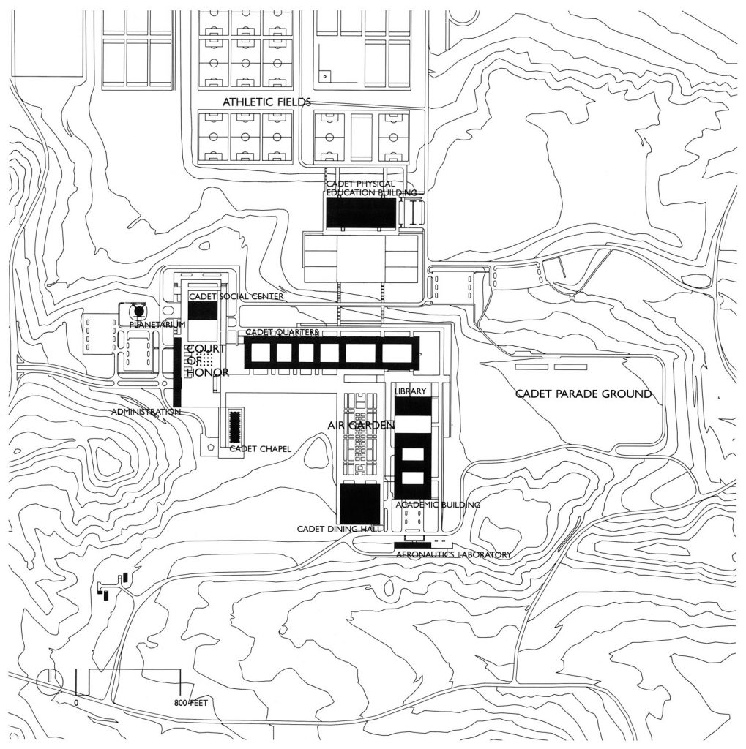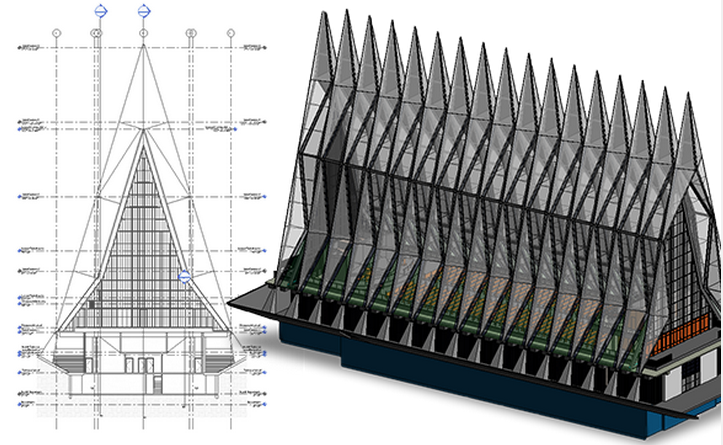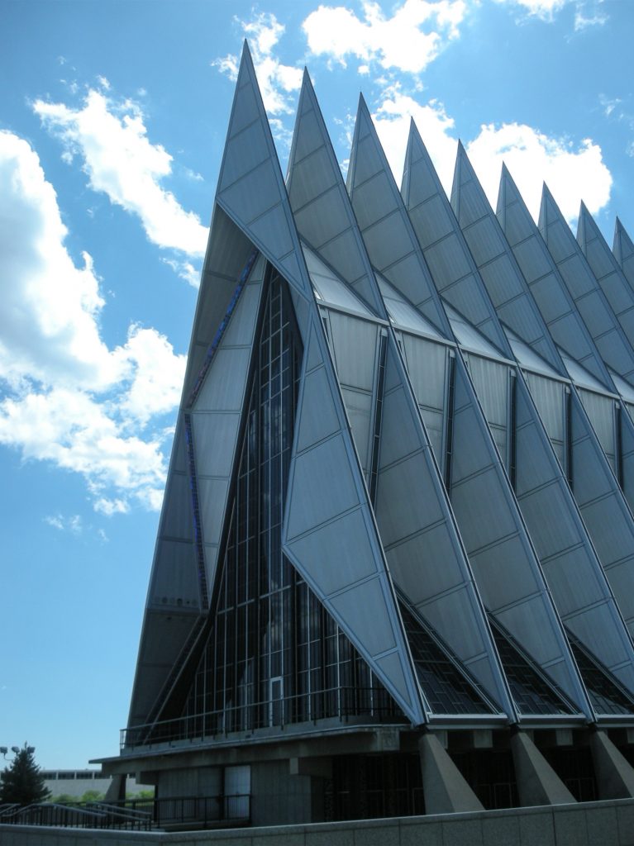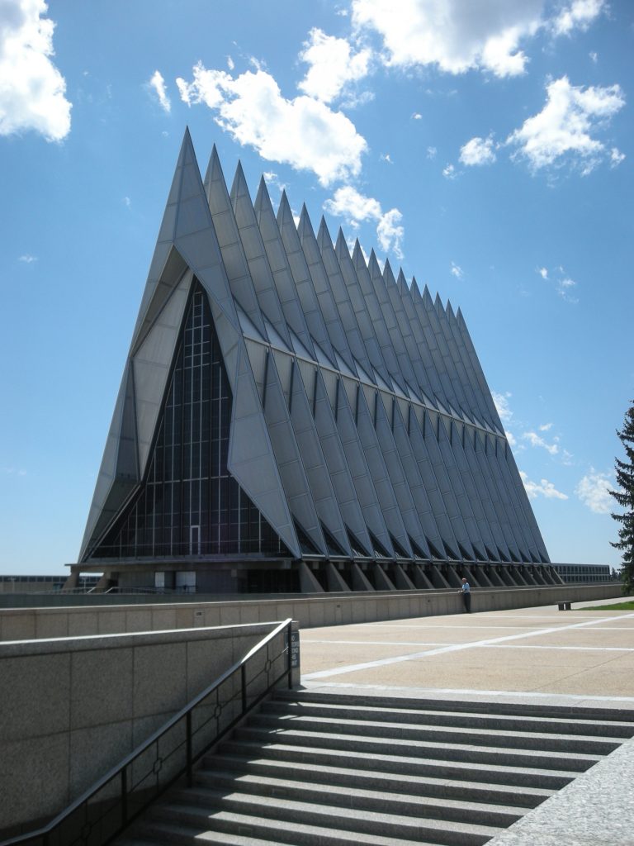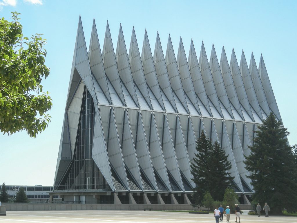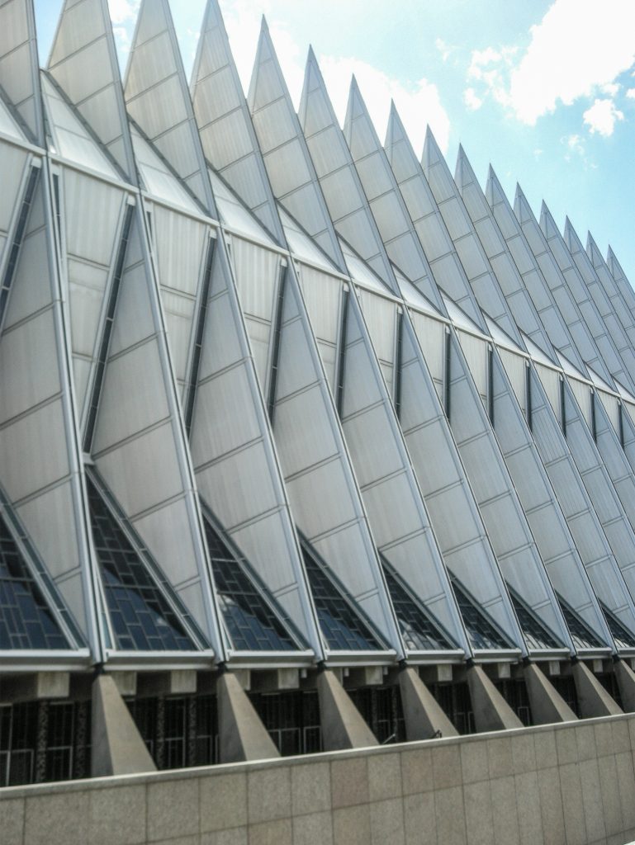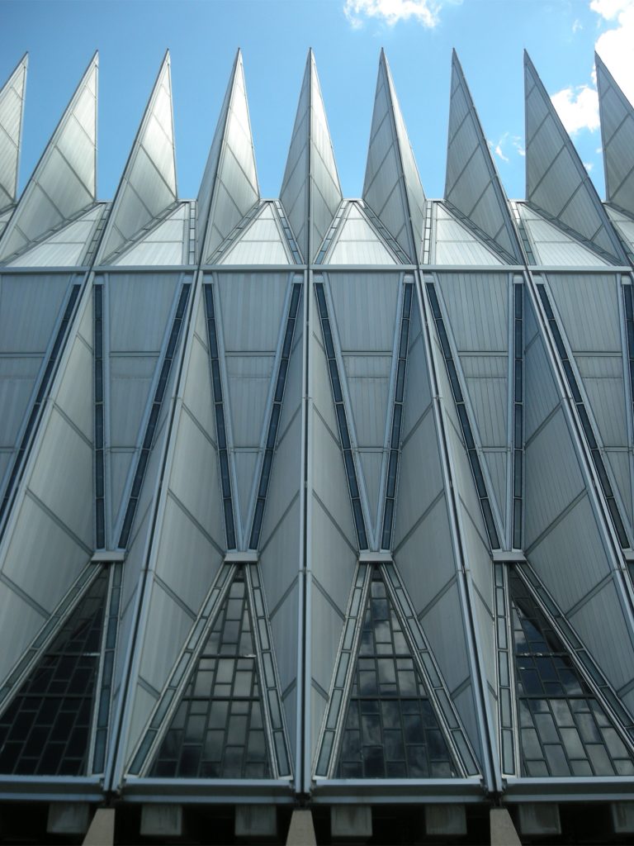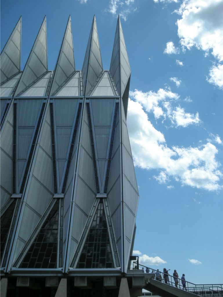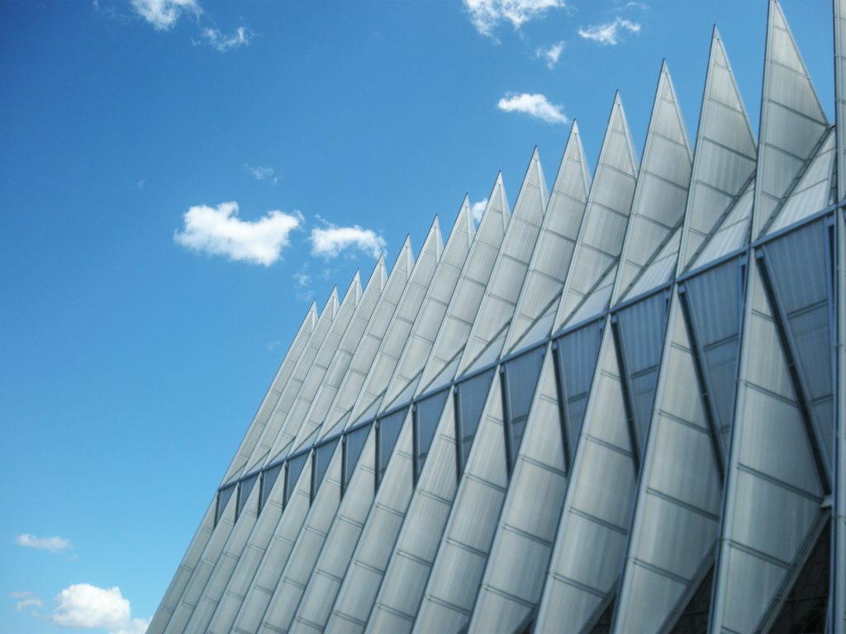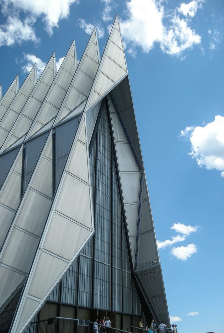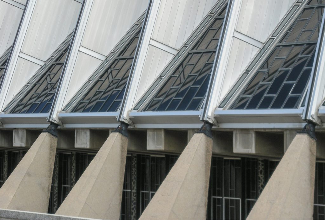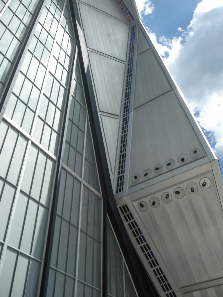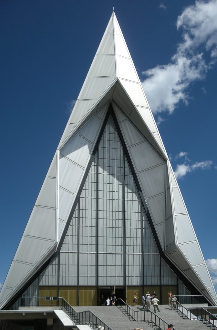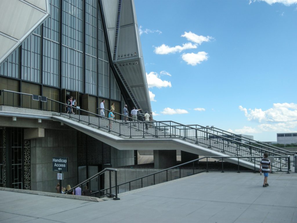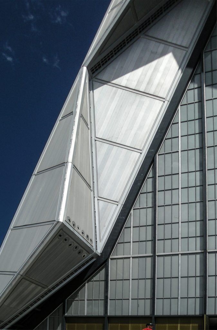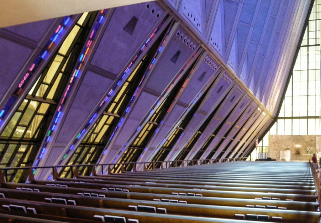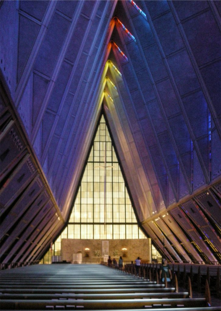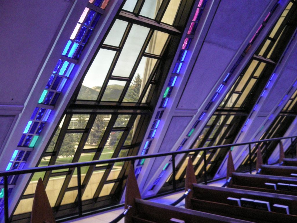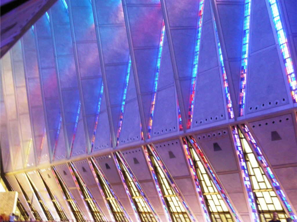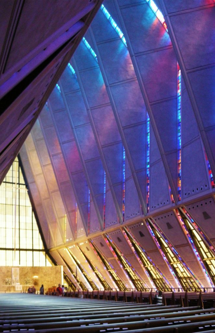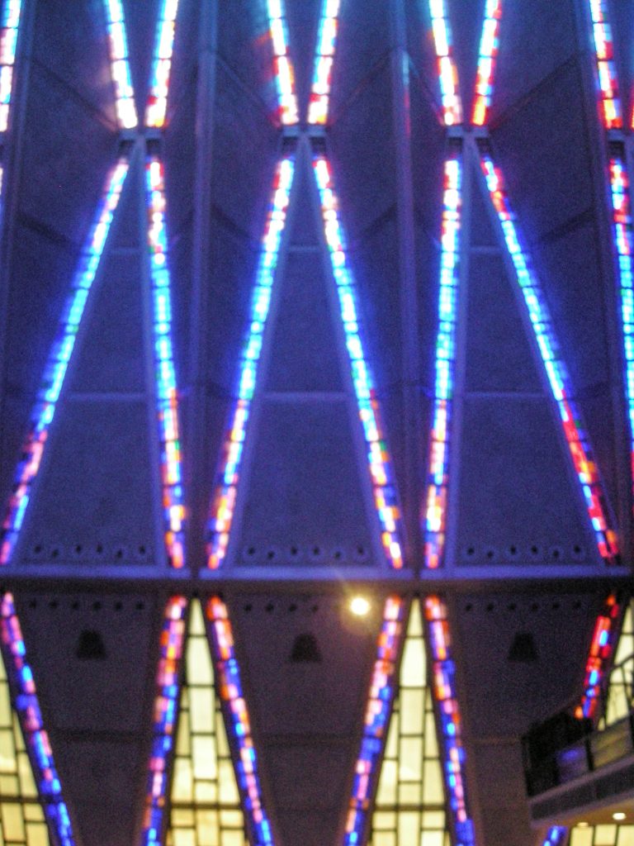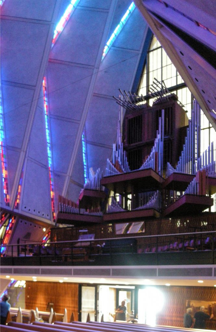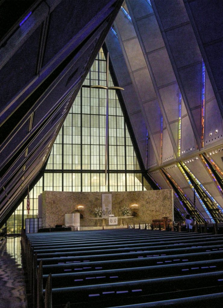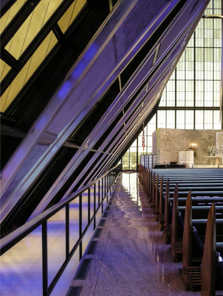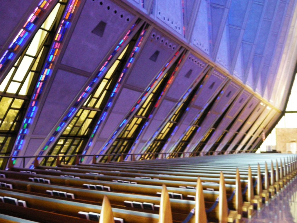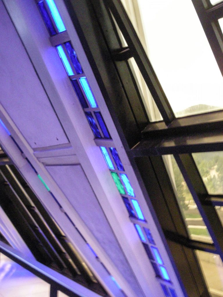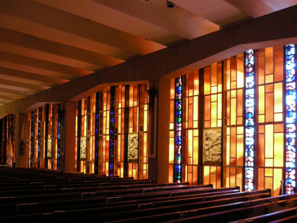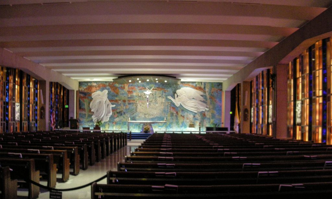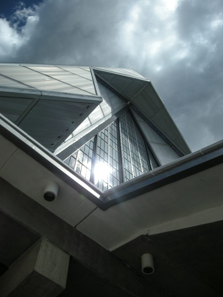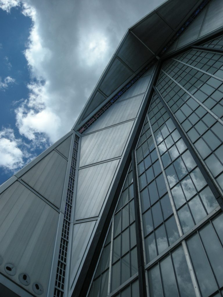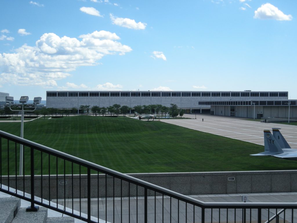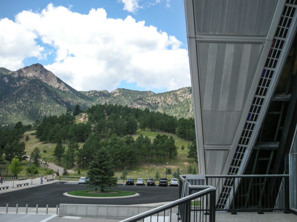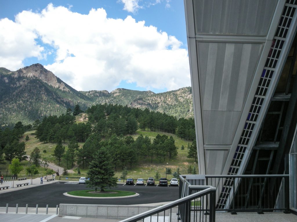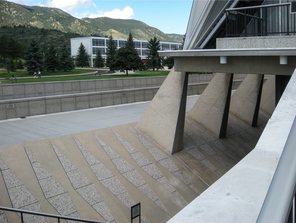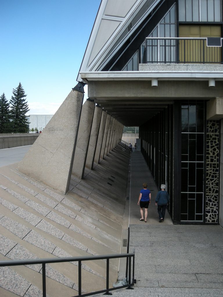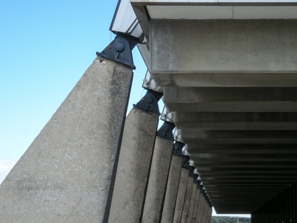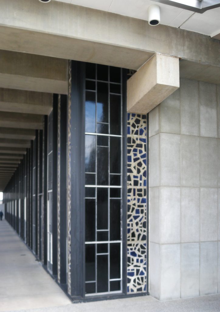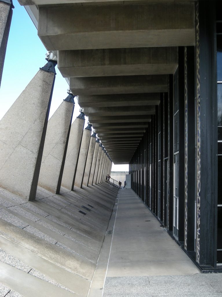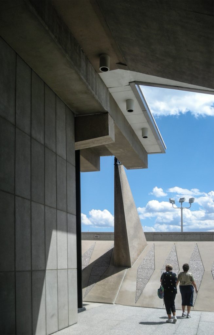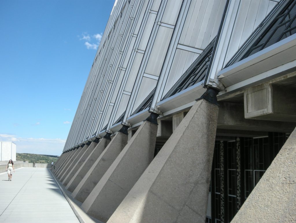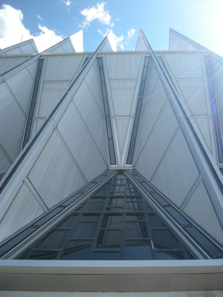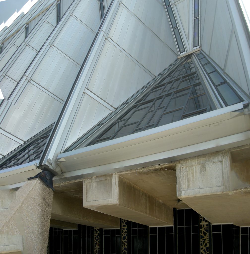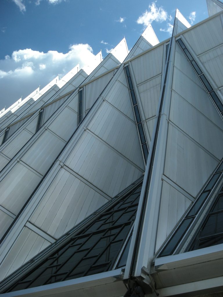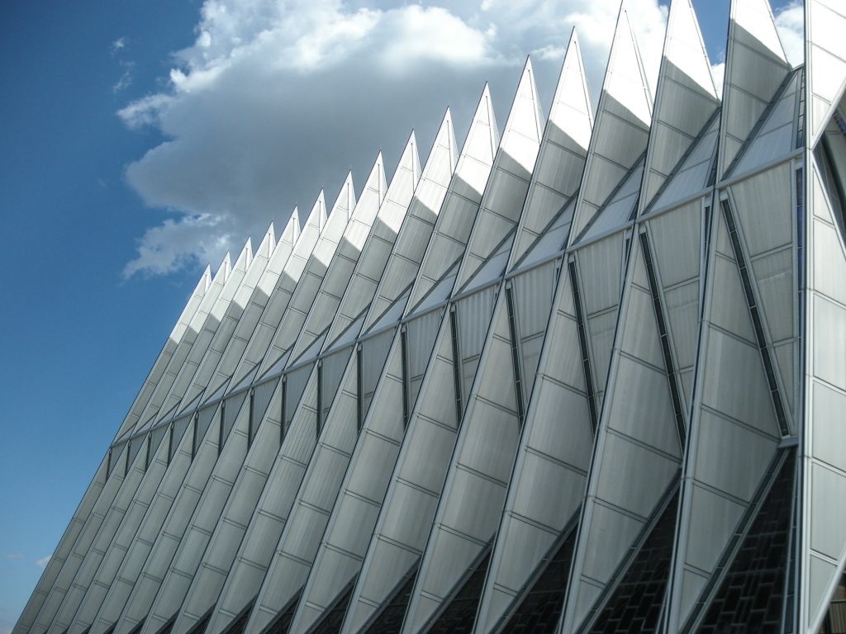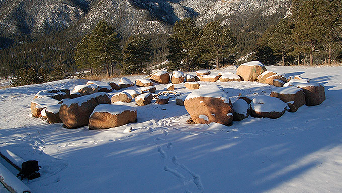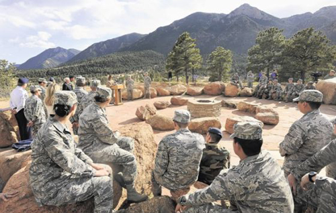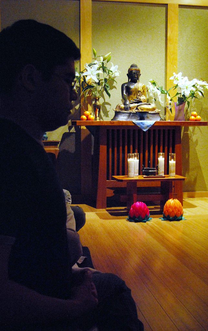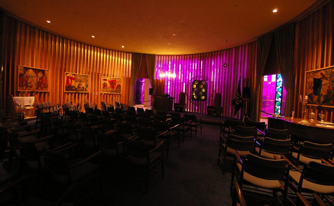United States Air Force Academy Cadet Chapel

Introduction
Cadet Chapel was the highlight architectural element of the master plan by the architectural firm SOM for the entire campus of the United States Air Force Academy. Designed by architect Walter Netsch of Skidmore, Owings & Merril of Chicago its proposal was controversial in its origins but over time the Cadet Chapel has become an example classic and very appreciated of modernist architecture.
In 1996, the Chapel of Cadets won the Twenty-five Year Award from the American Institute of Architects as part of an Area of Cadets was named Historical Monument Nacionall of United States in 2004. The SOM study has made a rehabilitation plan and comprehensive modernization of the iconic building, aided by laser scanners and processing software to better understand their points Cadet Chapel and make a plan tailored to your needs.
Location
The Chapel of the United States Air Force Academy is a religious building completed in 1962 in the area of cadets, north of Colorado Springs, in the area known as El Paso County area, Colorado, United States. With 46m high is placed on an area adjacent to the Court of Honor podium.
Concept
The Chapel was specifically designed to accommodate three distinct areas of worship under one roof. Inspired by Sainte-Chapelle chapel in France and the Basilica of St. Francis of Assisi in Italy, architect Walter Netsch stacked spaces on two main levels.
The architect faced the challenge of bringing together under one roof different spaces for different faiths and creeds, while creating a national monument. For this reason he considered that a single needle involve a message of a single religion and a deck with three towers would make no sense, in addition to a design that will leave no doubt that it was a place of worship without using traditional architectural exterior badges of any faith.
Spaces
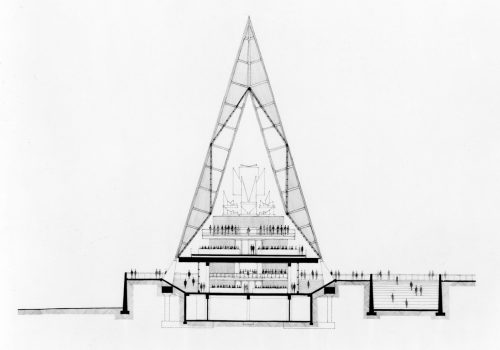
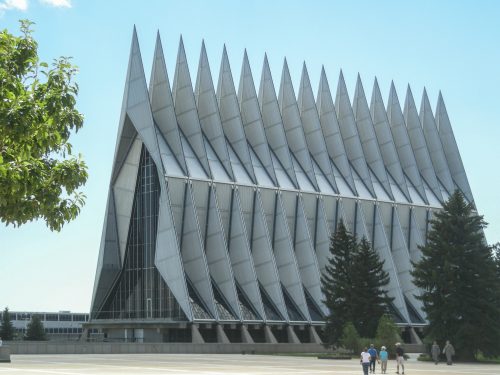
The building has a surprising succession of 17 needles of glass and aluminum, each composed of 100 tetrahedra, involving the whole deck. continuous panels of bright colored glass tubular dress tetrahedra, allowing diffused light into the building.
The front facade on the south side, has a wide granite staircase with steel railings topped by a handrail aluminum leading to a esplanada which highlights the band aluminum doors gold anodized aluminum sheets also anodized gold, apparently covering the original windows.
Program
The main program requires three distinct and separate entrances chapels: a Protestant chapel with 900 seats, a Catholic chapel with 500 seats, and a Jewish chapel with 100 seats. Each chapel has its own entrance, and services can be maintained simultaneously without interfering with each other.
Chapel Protestant
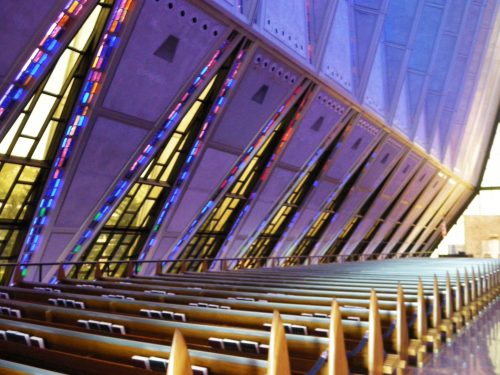
The main floor of the Protestant chapel, on the top floor, is enclosed by the extruded aluminum coated tetrahedra separated by continuous panels of colored glass and special laminated glass windows.
Catholic Chapel
The terraced level of the Catholic chapel on the ground floor, is characterized by the prefabricated masonry forming the pattern of the roof, sidewalls with amber glass windows and rows of faceted crystals.
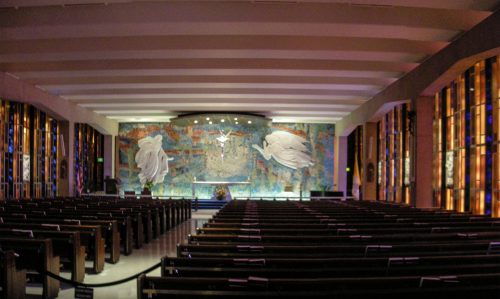
Jewish Chapel
Jewish chapel is a circular room closed with cypress frames and slabs of colored glass with a brown lobby Jerusalem stone donated by the Air Force of Israel. It is located on the ground floor as well as the Buddhist shrine.
The small Buddhist shrine, 27,87m2, was added in 2007 and in 2011 outdoor space known as Falcon circle, a circle of large stones and created for fans of “The Earth Centered Spirituality” was created.
A little lower than the Buddhist Chapel some rooms for other possible services confessions were enabled, no special symbolism in order to be used by each and two conference rooms.
Structure
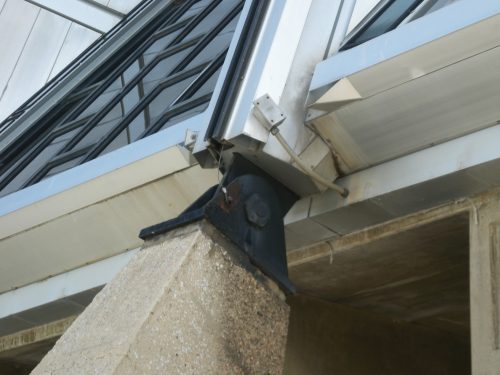
The building that houses the chapels rises 46m, has a length of 85m and a width of 26m.
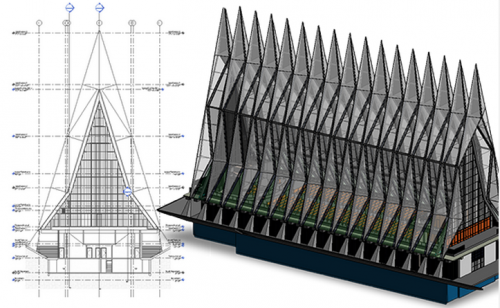
The most striking aspect of the chapel is its row of seventeen towers. In the original design nineteen needles were contemplated, but this number was reduced due to budget problems.
The structure is a tubular steel frame consisting of 100 identical tetrahedrons, each 23m long and weighing 5tn, coated aluminum panels. Tetrahedrons 0,30cm are spaced from one another, creating holes in the frame are filled with stained glass 25mm thick.
Materials
Tetrahedra that make up the needles are covered by triangular aluminum panels, while the tetrahedra generated between them are covered with a mosaic of colored glass with aluminum frame. The panels that cover the 17 needles were manufactured in Missouri and shipped by rail to the site.
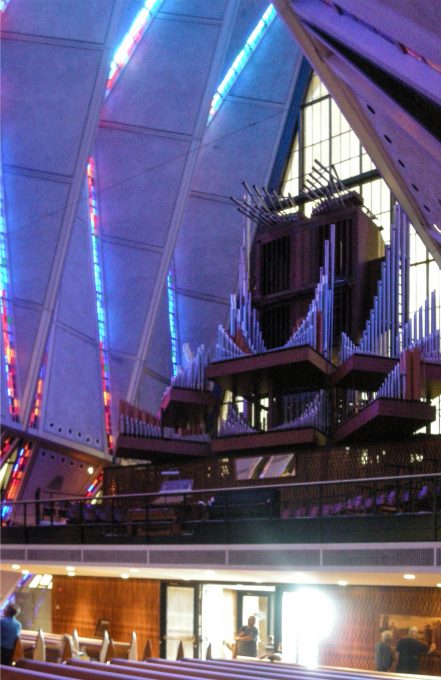
Build the deck of the chapel and the gardens surrounding it at a cost of $ 3.5 million.
Some furniture, pipe organs, as well as accessories and liturgical ornaments of the chapel were gifts from various individuals and organizations. In 1959 collected an offering of Easter was assigned airbases around the world to help complete the interior.
The three main shrines, the Protestant, Catholic and Jewish maintain different relationships with glass:
Protestant Chapel is the largest, and here glass panels form colored ribbons with dazzling colors, along the lines of architectural tetrahedra. The colors are dark and rich on the back of the space, becoming brighter as you move towards the altar.
In the Catholic Chapel, the crystals still forms of traditional windows, vertically running along the side walls of the space. It has been used prefabricated masonry and glass faceted amber. On the altar the altar is represented by a glass mosaic mural, an abstract representation of the sky, designed by Lumen Martin Winter.
In the Jewish Synagogue, designed to be a circle within a square, the architectural details are practically covered by wood and translucent glass except the entrance hall where some panels are glass in purple tones with green and blue touches. In the Jewish chapel he was used to lobby brown stone brought from Jerusalem and cypress frames.
