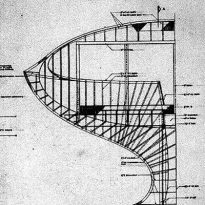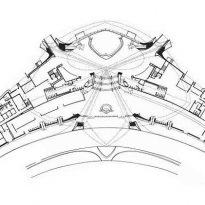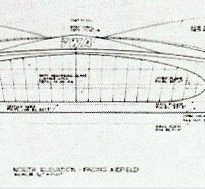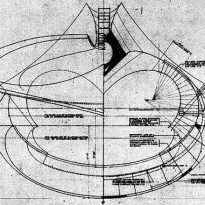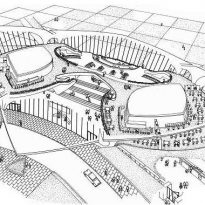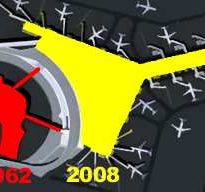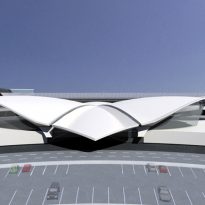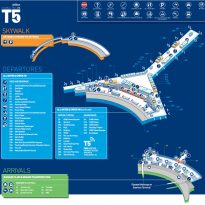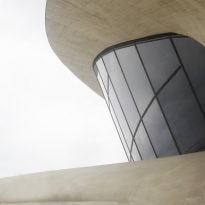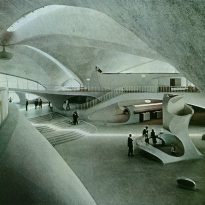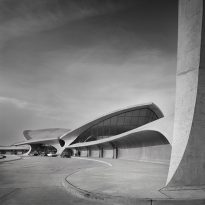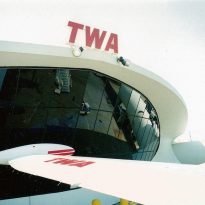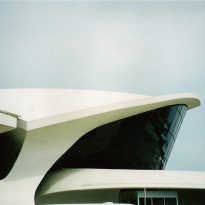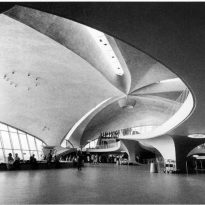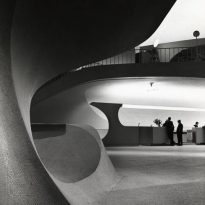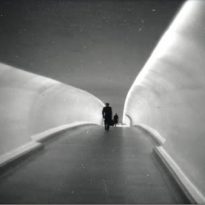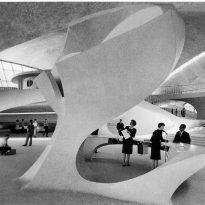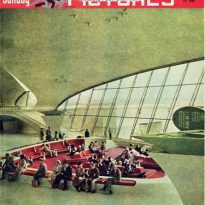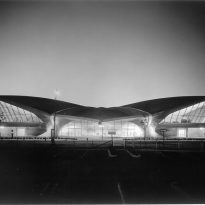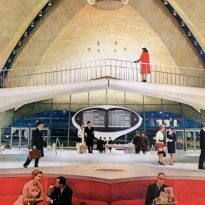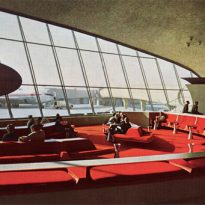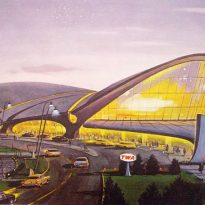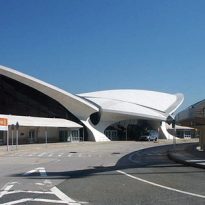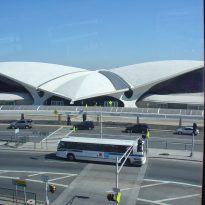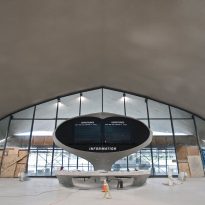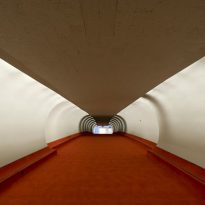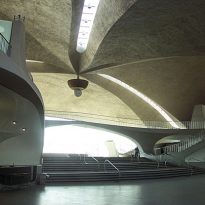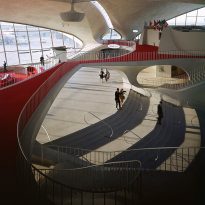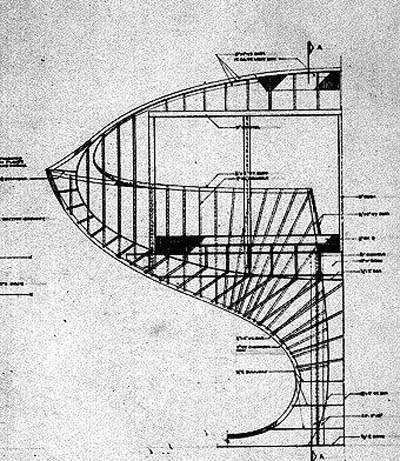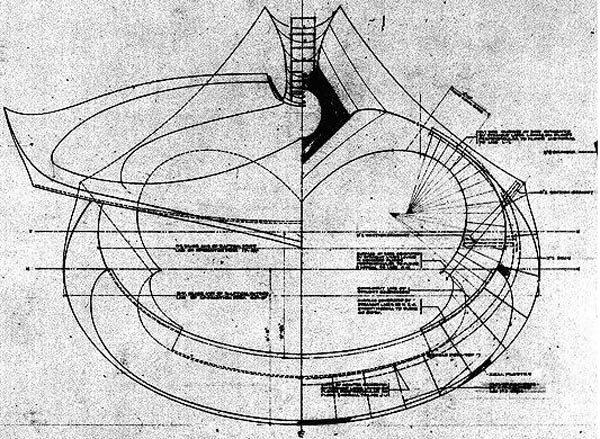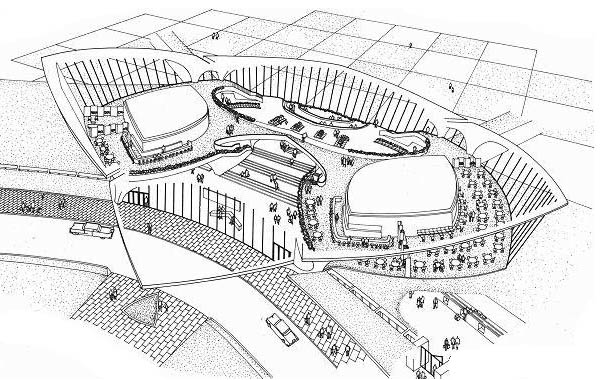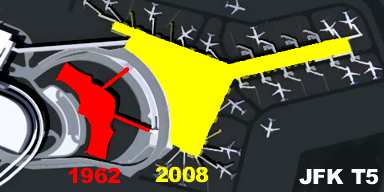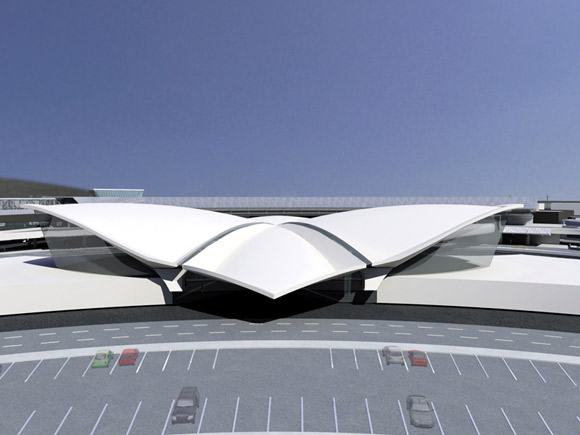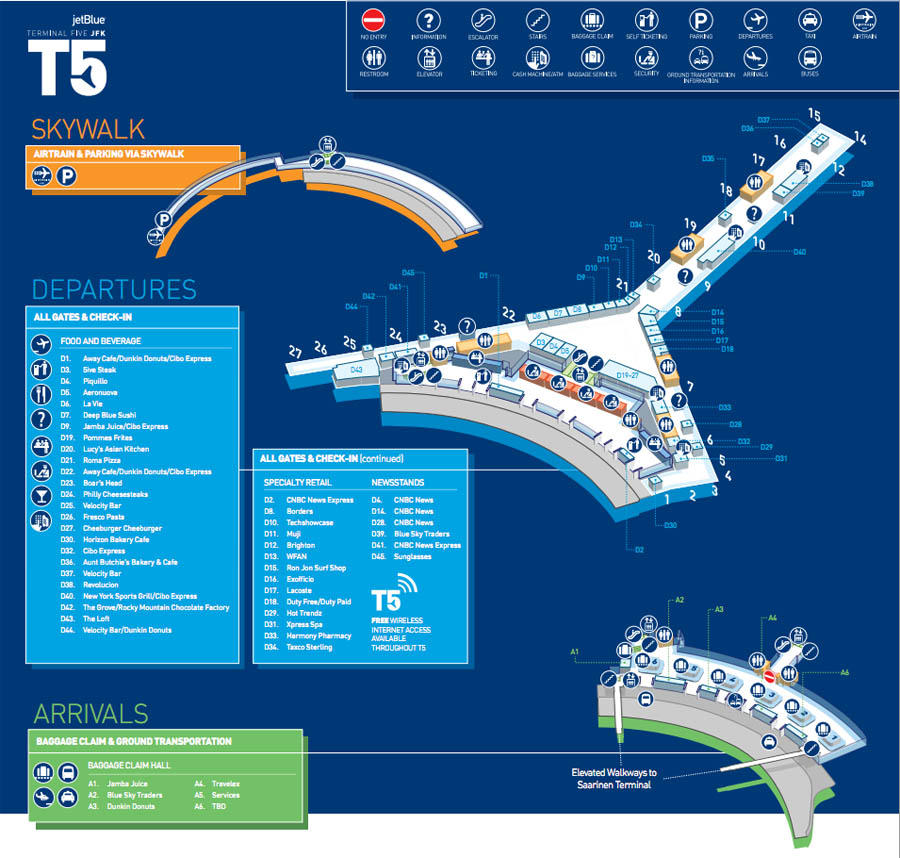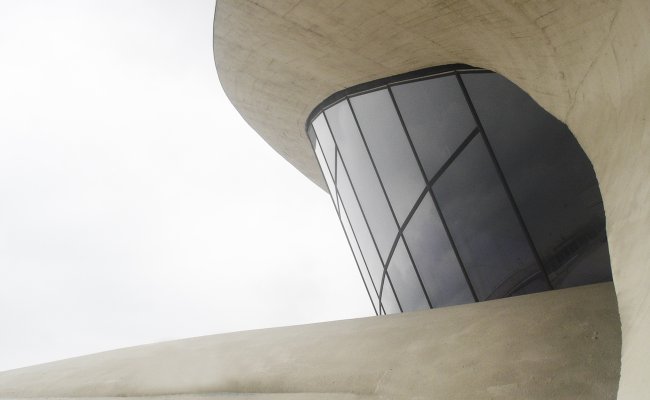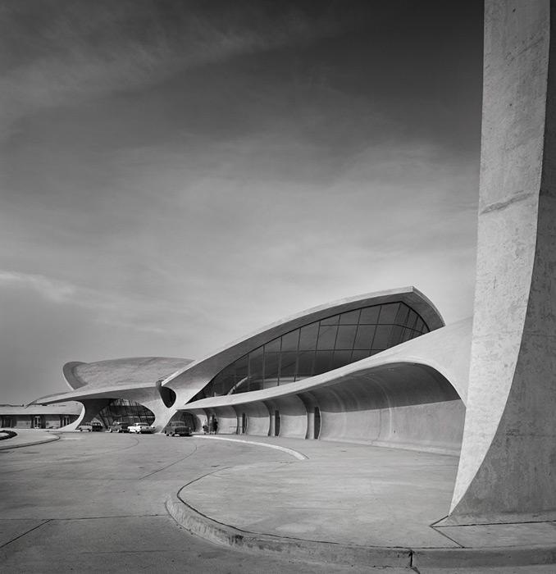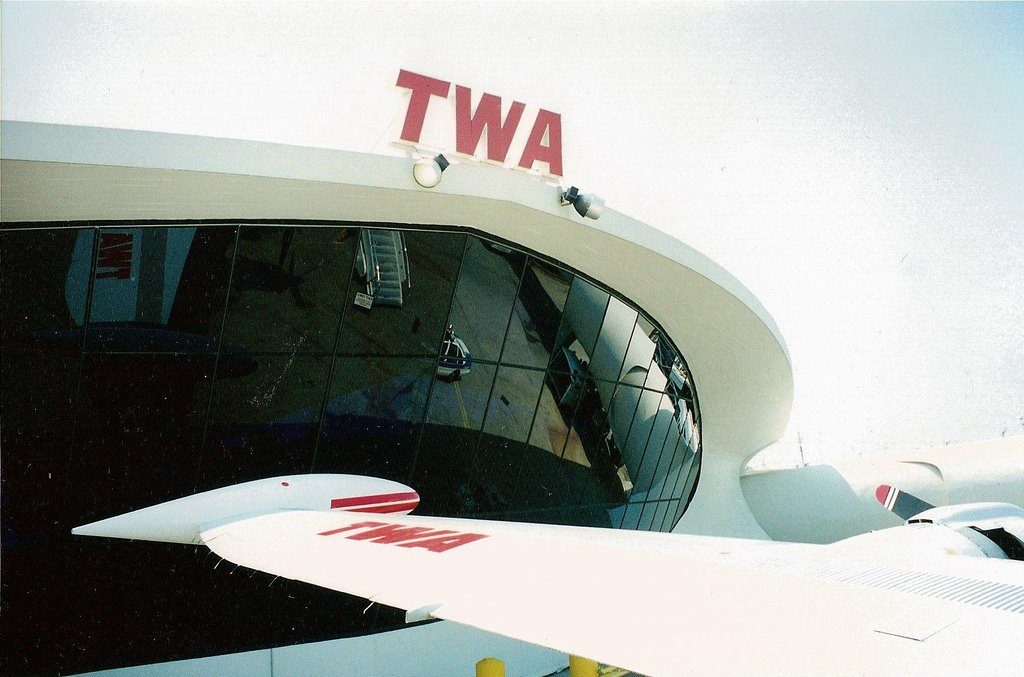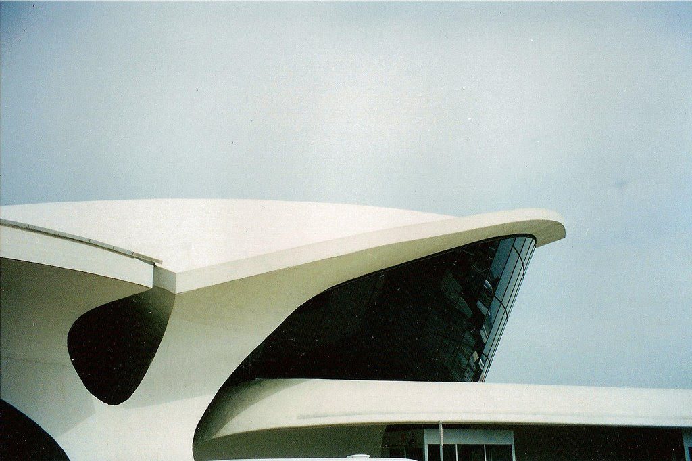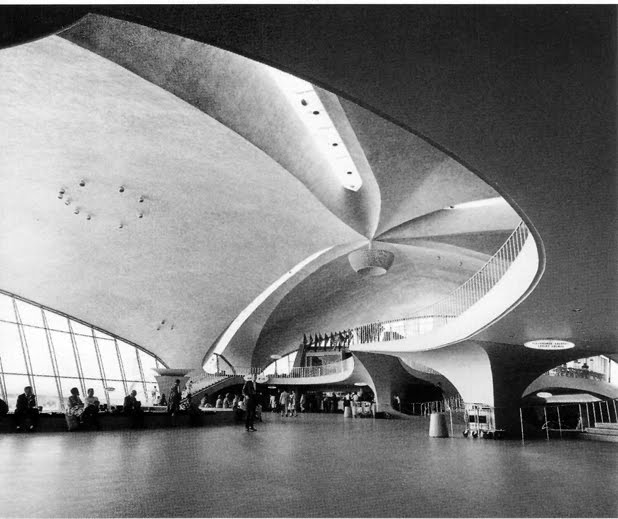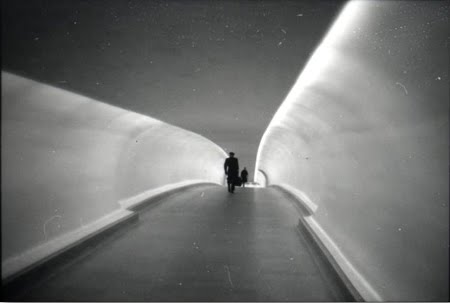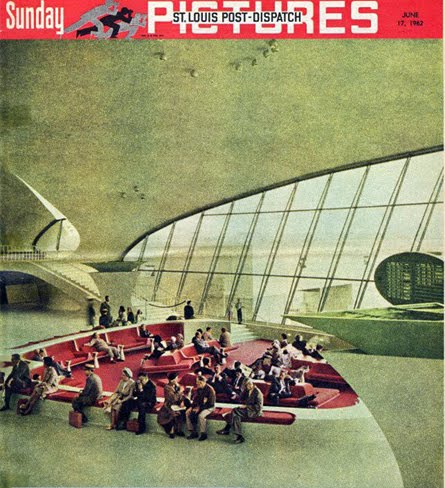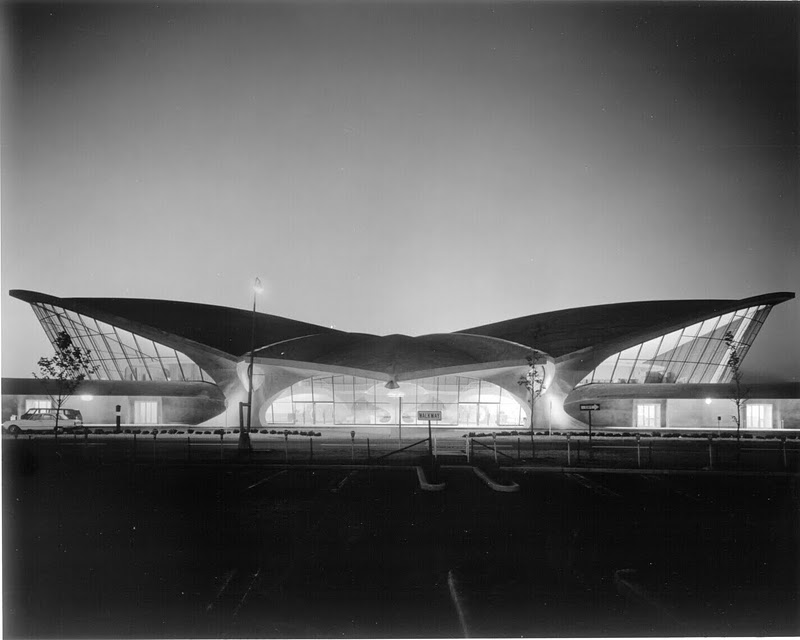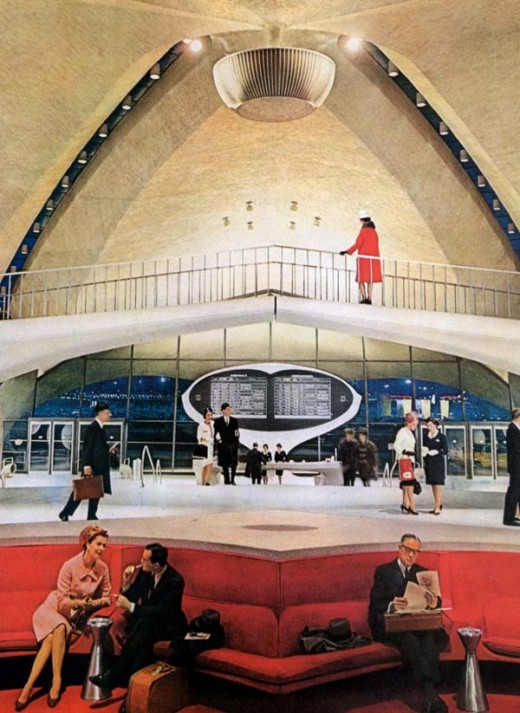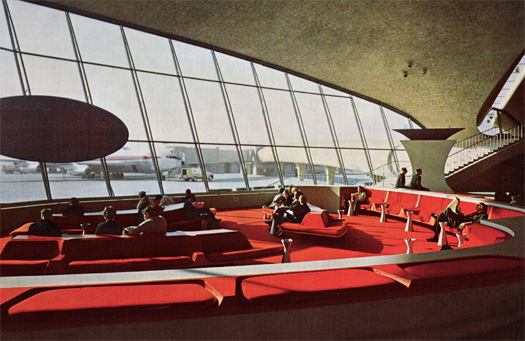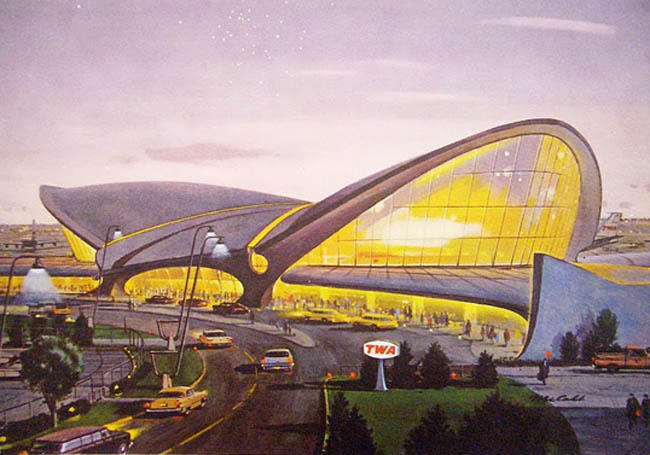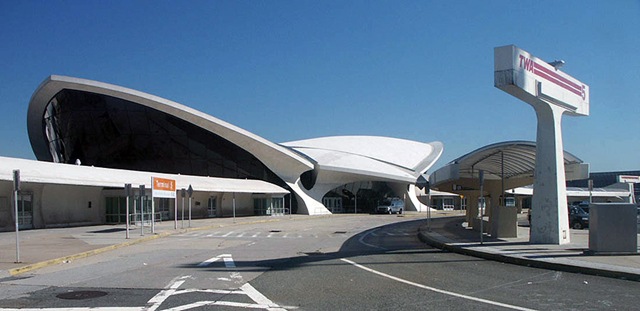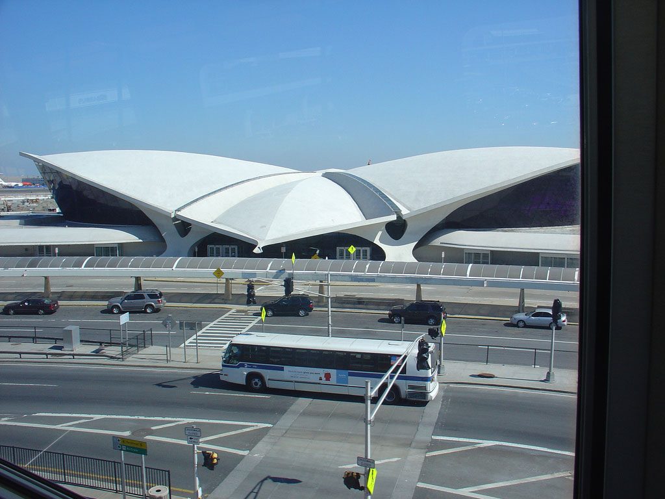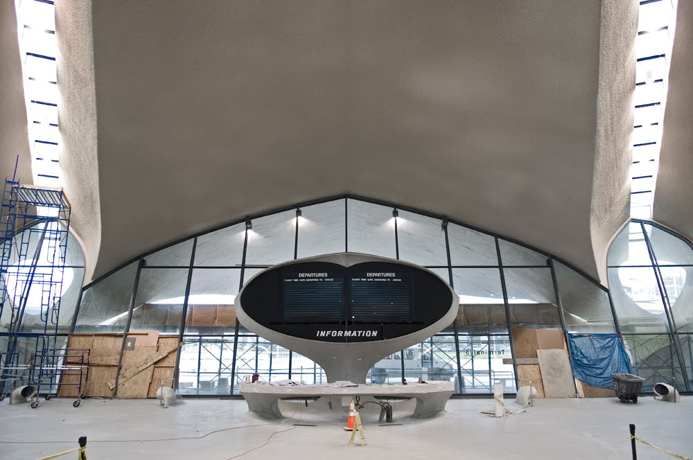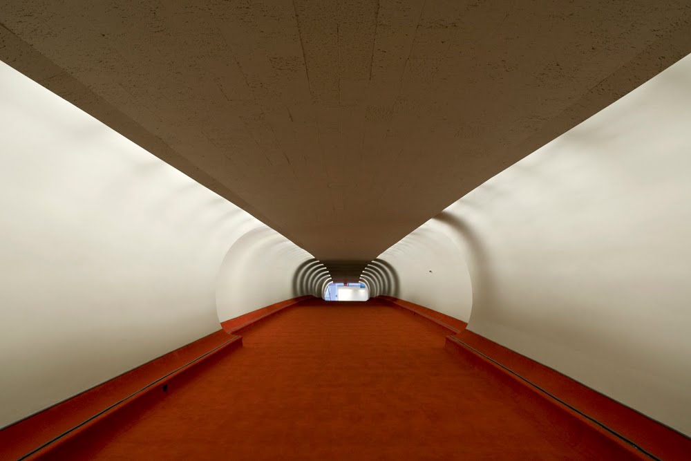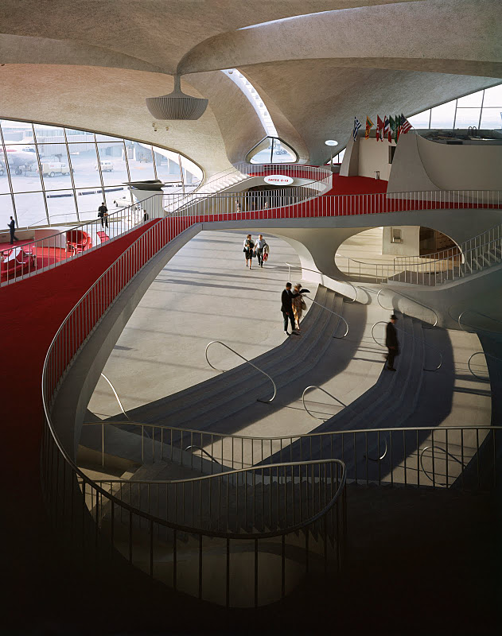TWA Terminal at JFK airport

Introduction
TWA Flight Center (TWA Flight Center), was the original name for the Eero Saarinen design held at Idlewild Airport Terminal 5, later renamed John F. International Airport Kennedy, for the company Trans World Airlines.
The design award was given to the branch of Eero Saarinen & Associates in Detroit, becoming the most famous building of the airport, and a National Historic Landmark. Its facilities filmed by Steven Spielberg’s “Catch Me If You Can”.
Saarinen died in 1961, a year before the building was finished.
Remodeling
After the acquisition by American Airlines of TWA in 2001, Terminal 5 was out of service. The port authorities of New York and New Jersey proposed to convert the main part of the building into a restaurant and conference center, but some critics of architecture opposed it.
In December 2005, JetBlue, which occupies the Terminal 6, began the expansion of its facilities, commissioned this work to study Gensler. Rehabilitates the front and some sectors of the Terminal 5 building, occupying the central point of operations of the company, after being put under the new requirements of the sector. The sides of the peripheral parts designed by Saarinen terminal was demolished to build new facilities.
From a functional standpoint, Gensler designed the terminal to complement JetBlue’s business model of the company. The 60,000 meters square with 26 doors offer exceptional customer service that goes to the terminal, with a plan designed for the movement or seating in the lobby. These halls of the entries were treated as transitory spaces, while concessions areas are larger, it is the place where JetBlue customers tend to buy food and drinks before boarding. The wide spaces between the gates allow the Airbus 320 to maneuver easily.
Despite the cuts, what remains of the particular shape of the building is distinguished from the rest of the complex and allows the recognition of the airline against its competitors. The combination of the old building and the new form the center of operations for JetBlue Airways, in the JFK and is collectively known as Terminal 5 or T5 simply
Location
Terminal 5 is located at the opposite end to the central axis of the master plan from the International Airport John F. Kennedy, in southeast Queens in New York City, USA, about 19 miles from Manhattan. JFK is the airport with the most international passenger tickets in the U.S. and the base of operations for JetBlue Airways and others.
Concept
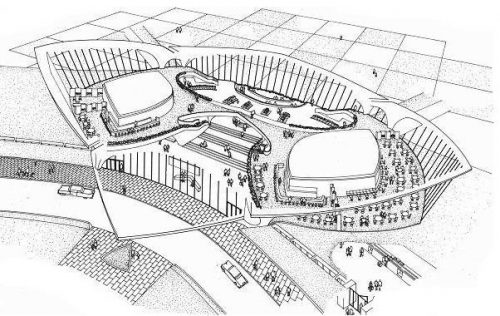
“… A building in which the architecture itself would express the drama, the special character and excitement of travel… a place of movement and transition… The shapes were deliberately chosen to emphasize a progressive increase the quality of the line. We wanted a lift “Eero Saarinen
The TWA terminal is carved like a symbol of flight is involved, abstract, an allegory on the fly made of reinforced concrete. It has often been described as the figure of “an eagle to take land.” Its curvaceous flight evoke a fluid. The formal vocabulary of the modern architect appears on the symmetry of the plant or the rebels, with the movement forms the main inspiration, even in the smallest details to develop your design.
Before starting the project, Saarinen made a deep study of the behavior of the USER within the airport, whether travelers, visitors or companions. It showed that the flow of travelers in their journeys, they are never in a straight line, detail taken into account by the architect when designing an environment shaped envelopes.
Design
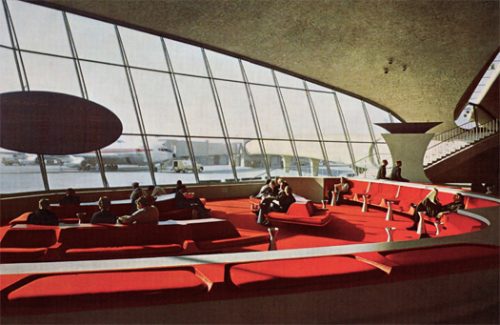
The terminal had a futuristic, inside there were large windows from which aircraft could be seen parked in the TWA or departing passengers passing through the red carpets of the fingers. The doors of the terminal were close to the street, making it difficult to create centralized entrances and security checks. It was the first airline terminal to have a closed-circuit television, a central p / a, tapes for luggage, an electronic display of flight, besides being the forerunners in the use of scales to weigh luggage.
JFK was innovative in the airport industry to have companies that were responsible for designing their own terminals, which also were the owners. Then other airlines built their own, such as Eastern Airlines or American Airlines.
Project Development
No less singular as well as forms for the time, is the way the project was developed. All design work was done on scale models. The first was built in late 1956 at 1:50, successive working models were at 1:200 to a final working model where the solutions were tested formal, structural and construction, built in the second half of 1957, at 1:50. Allowed to prove that size, too, the spatial qualities, lighting and difficult aspects of studying project’s drawings.
The cover went through several models to get the final four different vaults, with a silhouette pointed it out.
Spaces
Inside spaces coexist and organic forms, defining, despite being diametrically opposed, the broad spectrum of architectural expression of Eero Saarinen. This is a large deck that houses a single hall with shapes and objects available to travelers who appear as sculptural works.
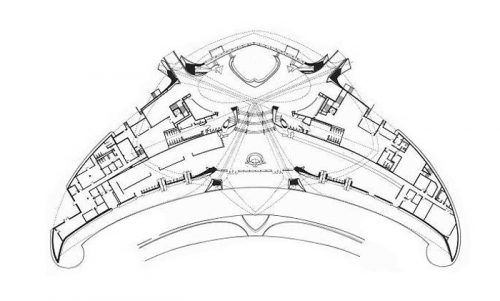
- Ground floor
On this floor is the great and only lobby of the building housing the exchange from the passengers, all counters and traffic management thereof. Also, isolated from the circulation, enabled an area from which to watch the movements of aircraft.
- Top Level
This second level, in the attic on the first, emphasizes the idea of unique hall downstairs. Stood in a café, a restaurant, a bar and several private rooms for meetings. A staircase leads travelers to the boarding area which is flanked by two galleries. These galleries have a vaulted ceiling, reaching a maximum elevation above the horizon of the passengers, suggesting a much larger scale than the actual resource perspective an almost baroque. The distinctive curves of the design create attractive and spacious halls while a strange degree of excitement to an airport terminal.
Structure
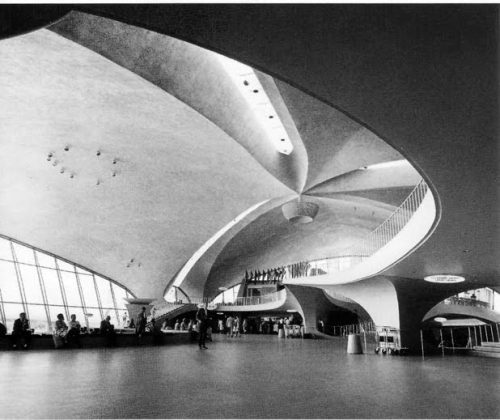
Saarinen was inspired by the Gothic vaults to house an area without columns that allows for various services. Although the structure appears to be a sculptural piece of concrete is reinforced inside by an invisible network of steel, a kind of “invisible steel hammock” that supports the roof. This is a Y-shaped column that becomes so plastic and other beams leisurely hold responsible for the four sections of the roof, while allowing, through its separation, the zenith passage of natural light and lighten the visual weight of the structure.
In subsequent models made to scale, this cover was changing its shape to adjust freely to an element capable of sustaining. The great structural concern was to avoid excessive thickness in the edge beam that would hold the cantilever. The form evolved from a single continuous shell, some shells fastened by large ribs, reaching the final form consists of four distinct arches, with a silhouette pointed out, forming a kind of four-pointed star. The edge beam was configured as a forward slope and the ridge that forms in the backfill water collection channels of the cover.
The continuous flow from one area to the other creates a space without limits, an architecture of fluidity. Columns, arches and sills are combined to form a single element.
Video
