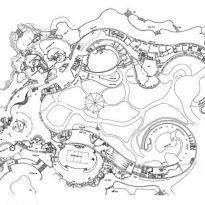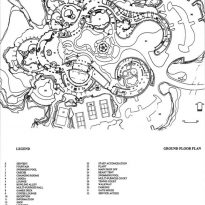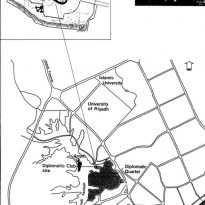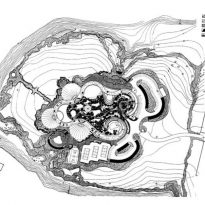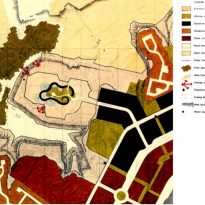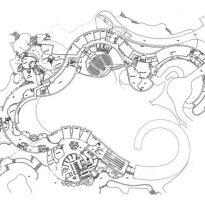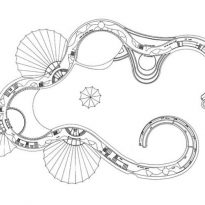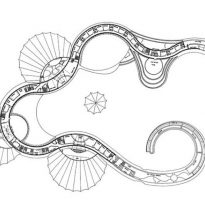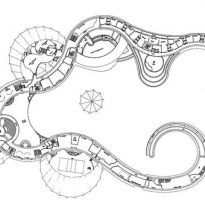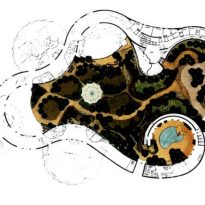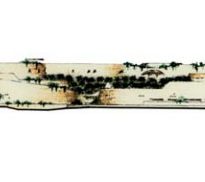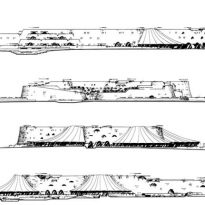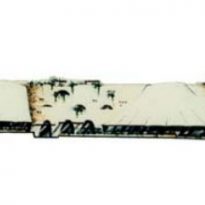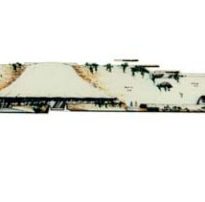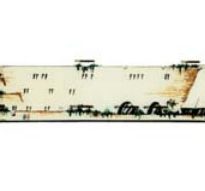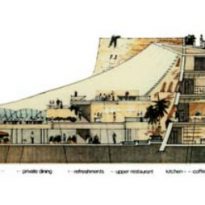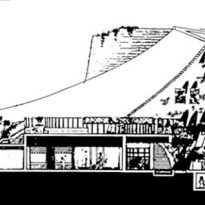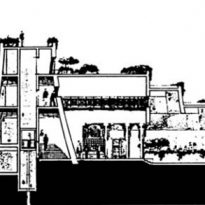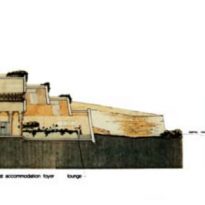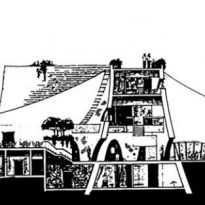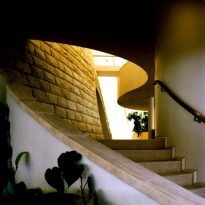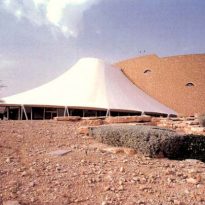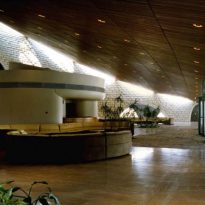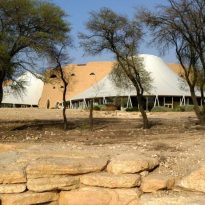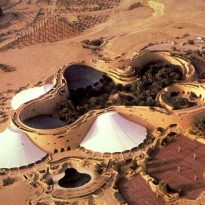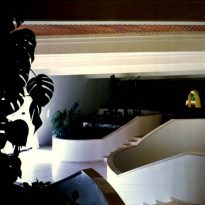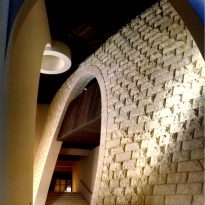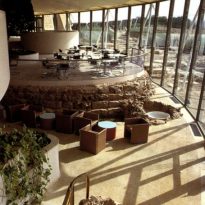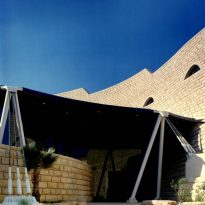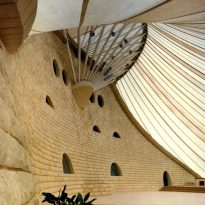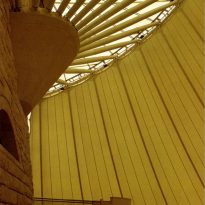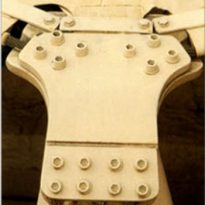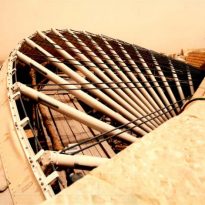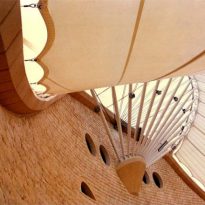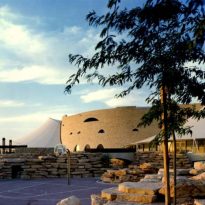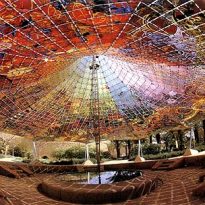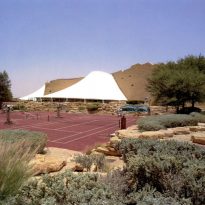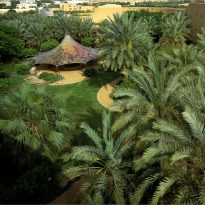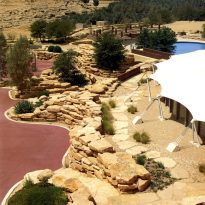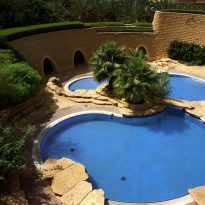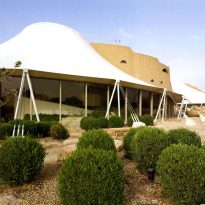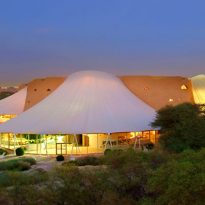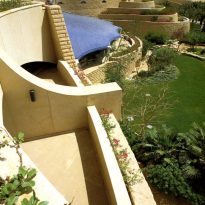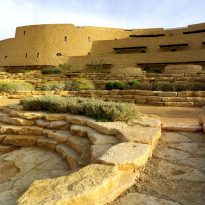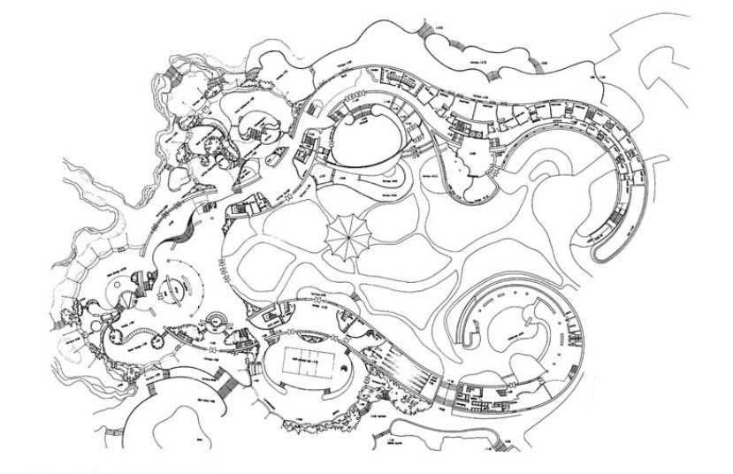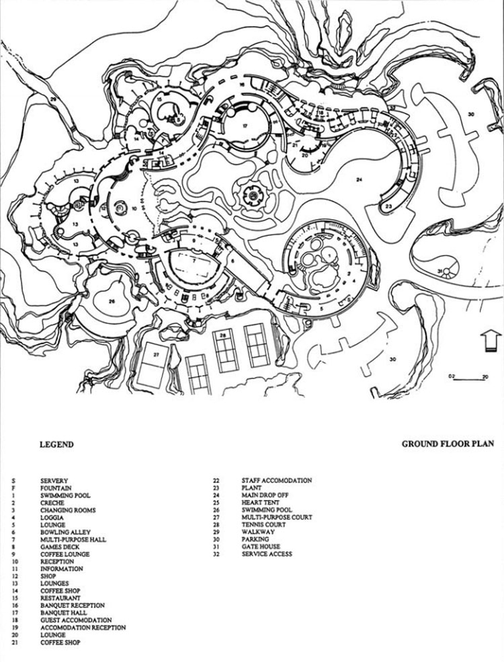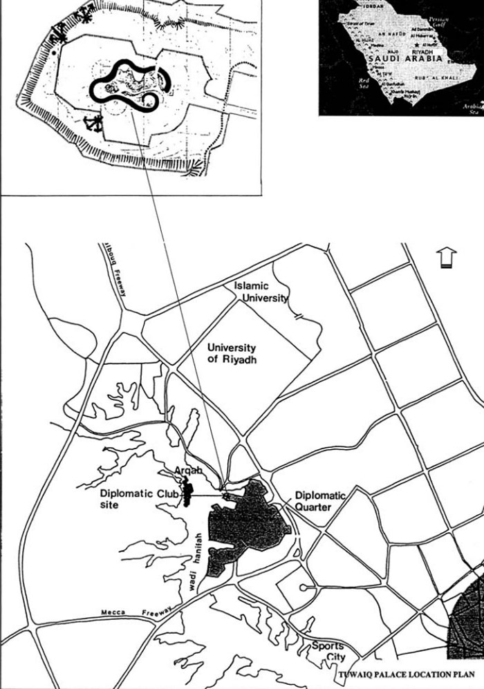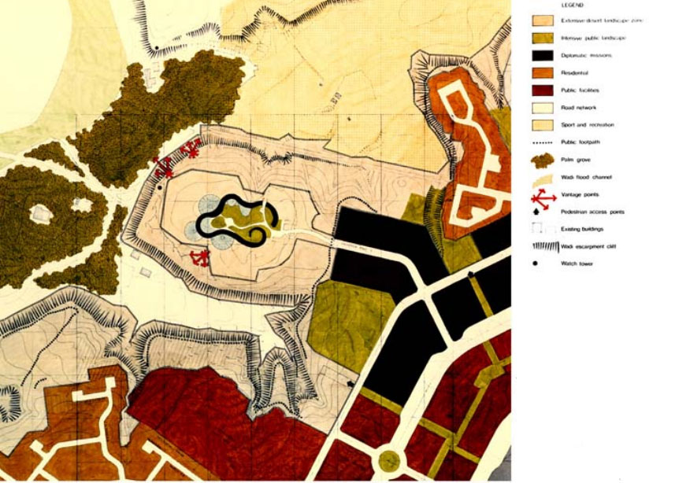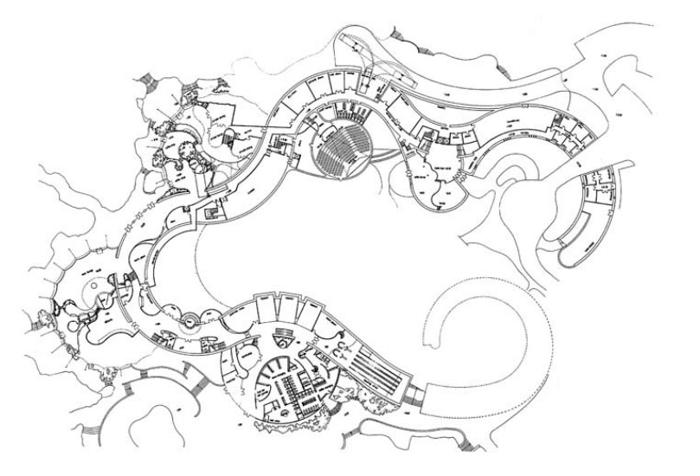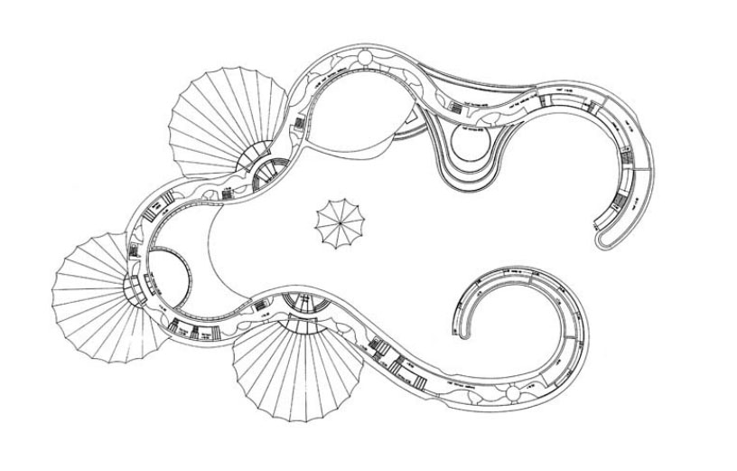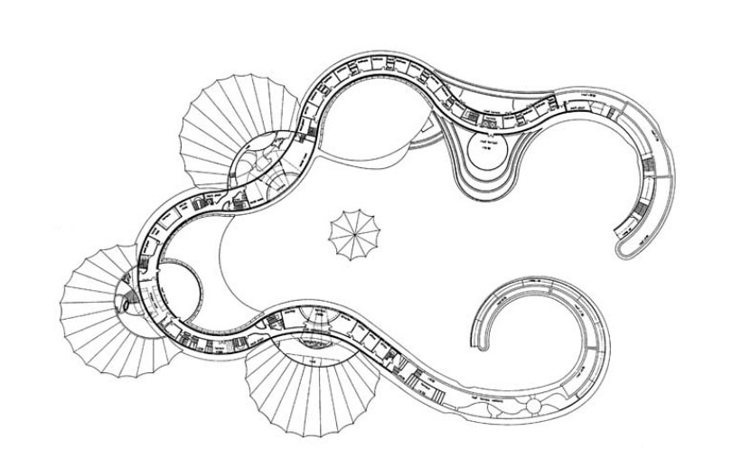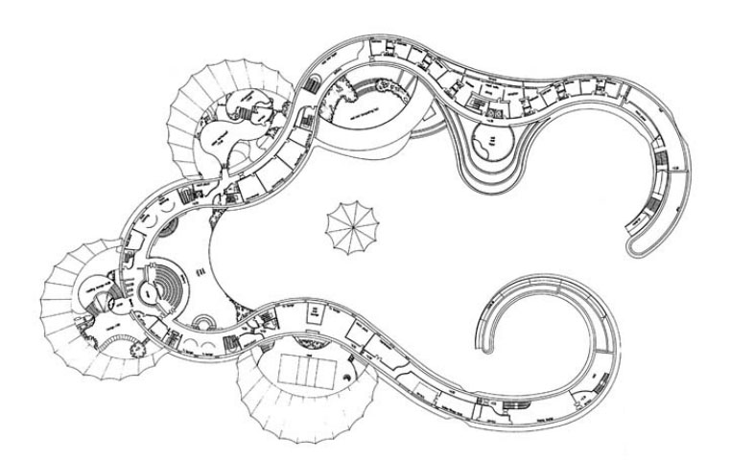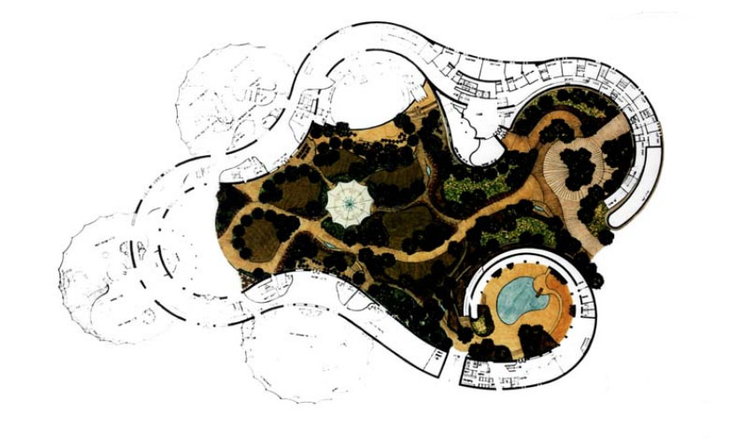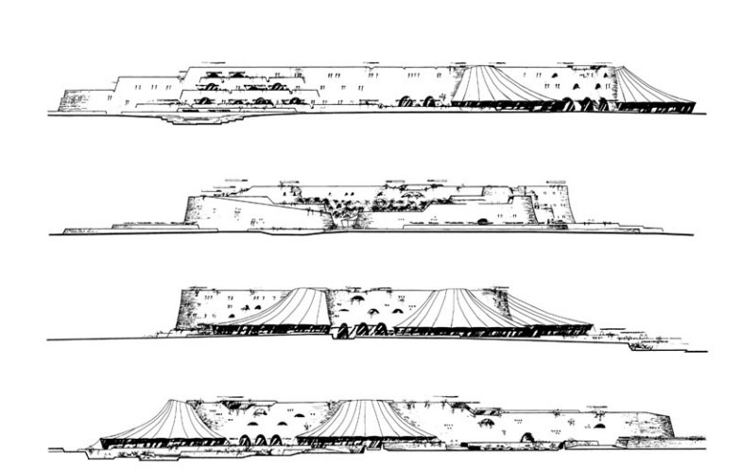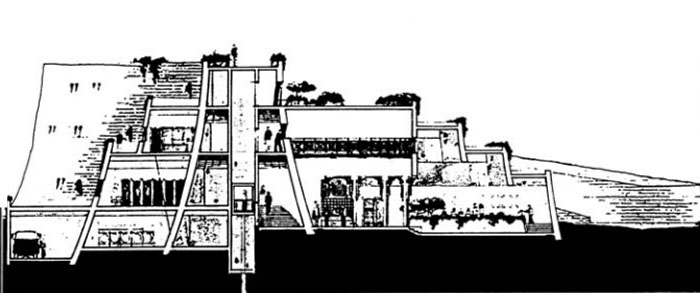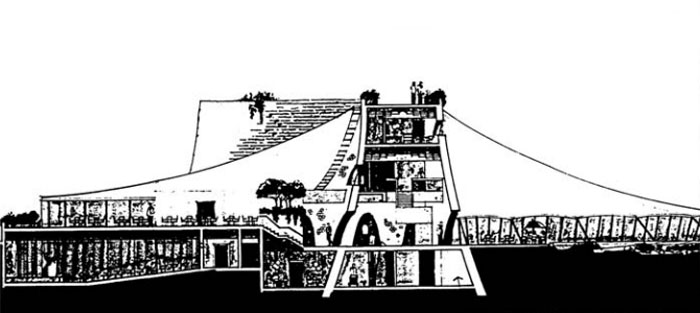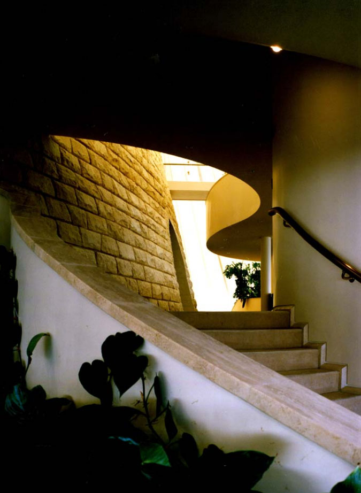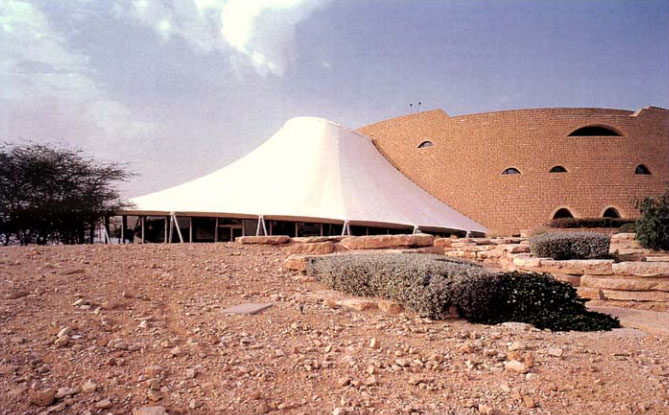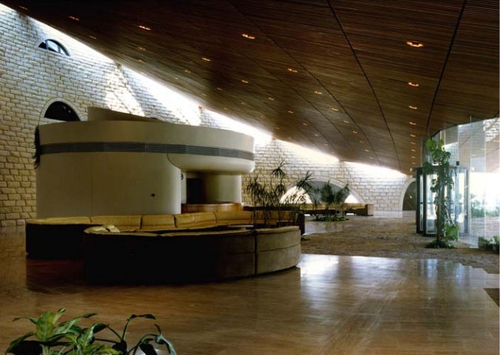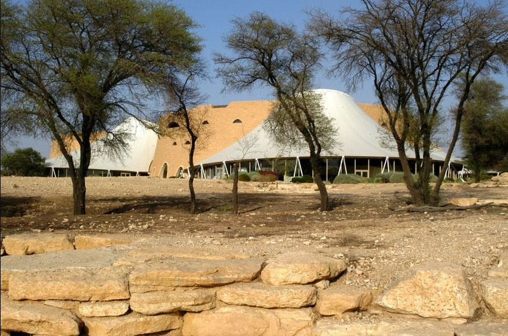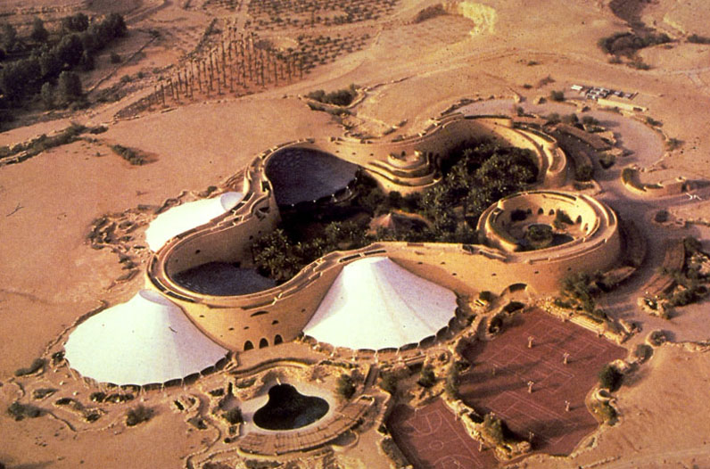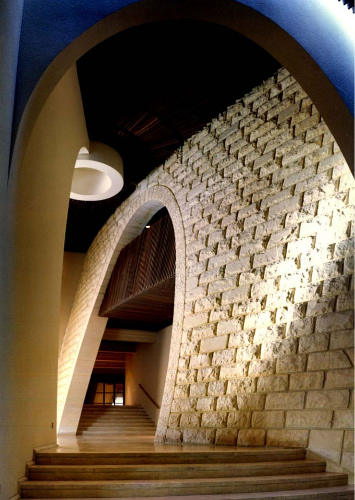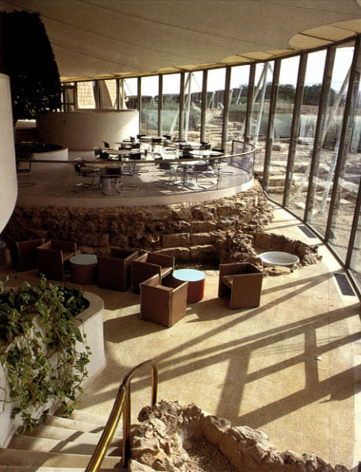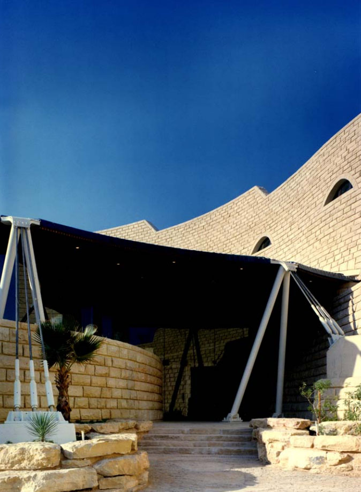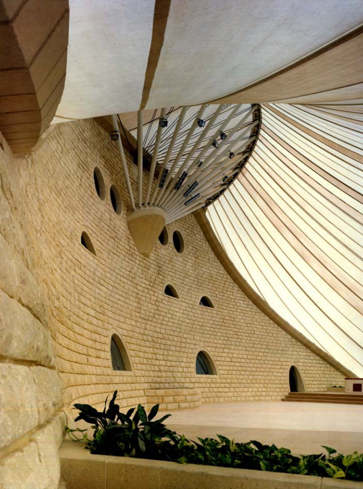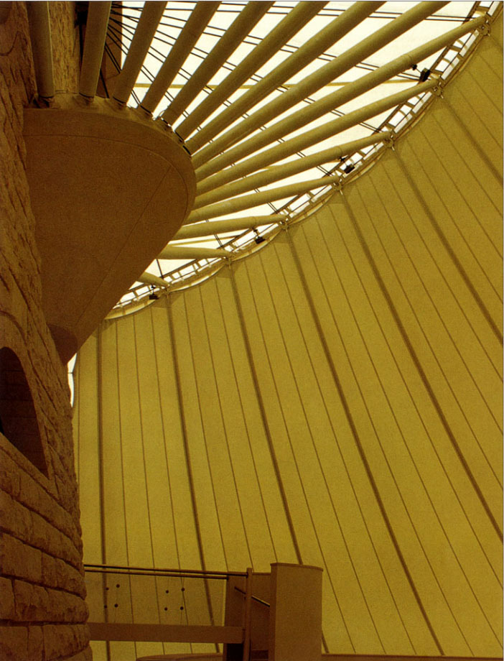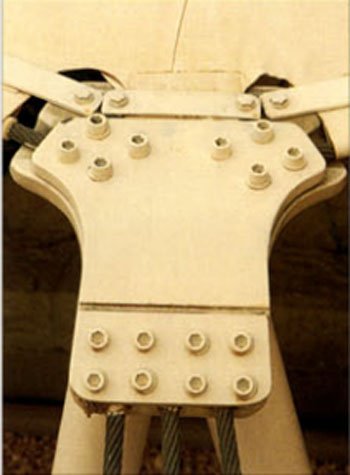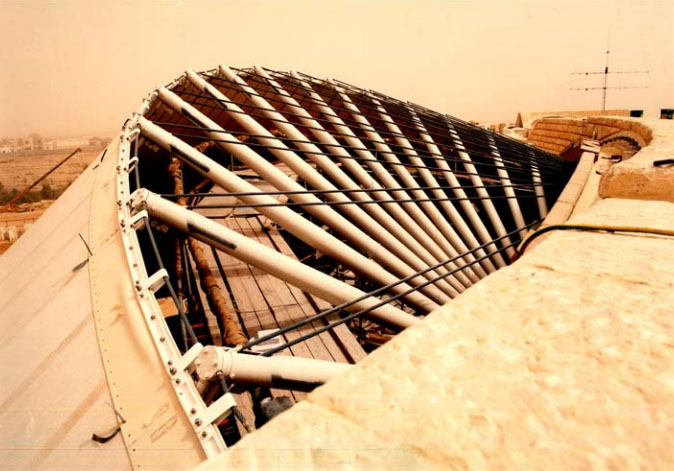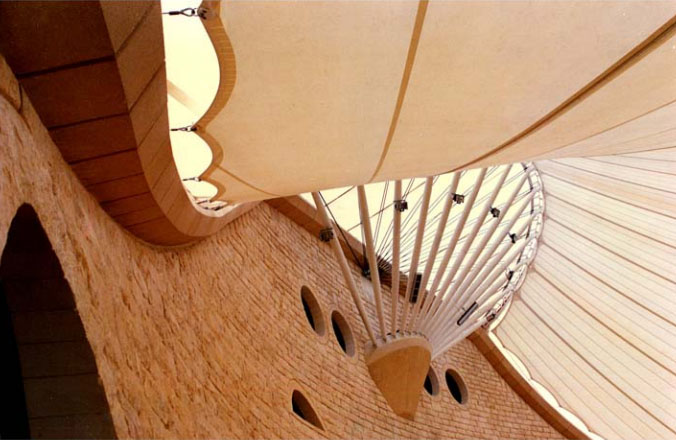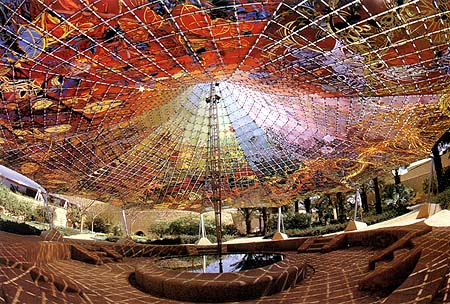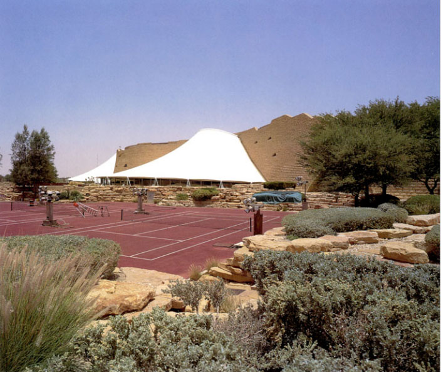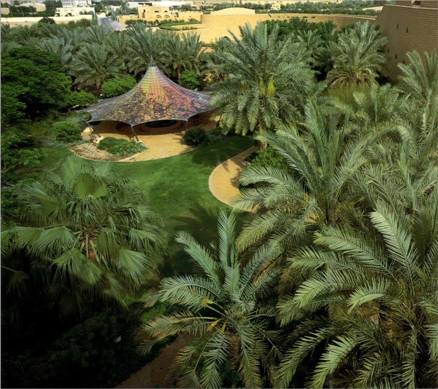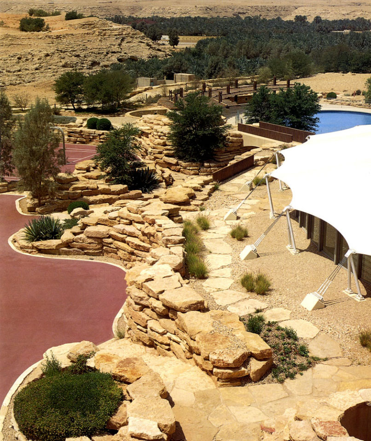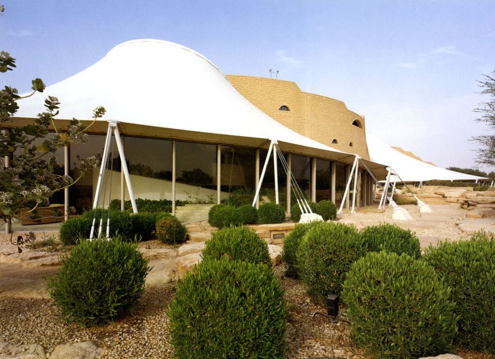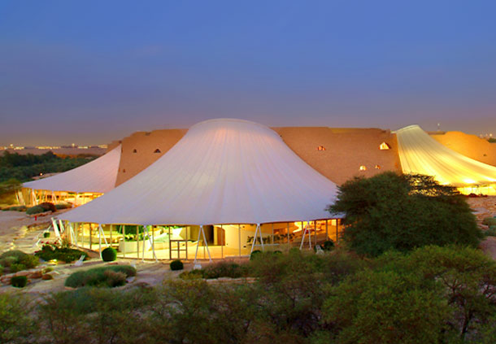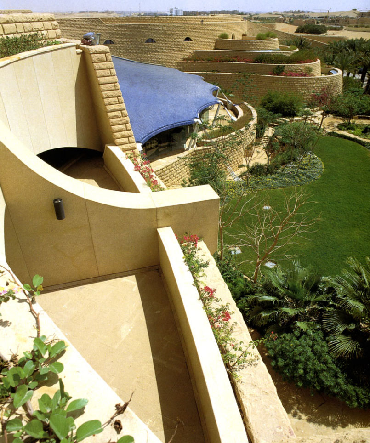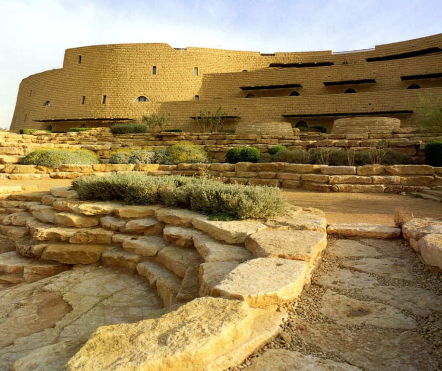Tuwaiq Palace

Introduction
Tuwaiq Palace is a building in Saudi Arabia, home state functions, receptions and official cultural festival designed to raise awareness of the Saudis customs in the international community and vice versa. It was built in 1985 by architects Frei Otto, Buro Happold and Omrania Associates, creating for the occasion OHO Joint Venture firm. In 1998 he won the Aga Khan Award for Architecture for its design.
After an international competition in 1981, Omrania and Associates in conjunction with Frei Otto and Buro Happold were awarded the design and supervision of the work of what was then called “Diplomatic Club”.
Program
•Formulating conditions
“We will not accept any type style or copy resurgence of traditional models with old or new materials that create a false neo-Orientalism”. Thus began the preliminary schedule for the project developed and distributed in a number of offices for the limited international competition.
•Objectives
The master plan initially stated: “The Diplomatic Club………… should be an important international meeting recreation center…. for diplomats, their families and their guests in Saudi Arabia”
This target was subsequently revised as mentioned by Dr. Mohammed Al-Sheikh, representative clients: “… the direction moved toward the development of the club as a symbol of the whole community, to serve a higher purpose to mere functions social networks of various embassies. Installation must enter the cultural life of Saudi Arabia in the international community and vice versa. Exhibition of local art, folklore performances, official receptions, concerts, seminars and even some marriages can take place on site. Also activities organized by the embassies… ”
•Functional requirements
The functional requirements required by the customer can be classified as follows:
- The central facilities of the club lounges, reception for 300 people, meeting rooms, multi-purpose hall for 50/300 people, music and TV rooms and a library.
- 30 rooms to accommodate guests, including a children’s wing.
- Outdoor spaces and indoor for sports: swimming, squash, tennis, volleyball, sauna, billiards and bowling.
- Area restaurants: dining room for 300 people, 50 people cafeteria, meeting rooms, outdoor restaurant for 100 people
With all this elaborate program developers are not allowed to stress the need for the club should be a building “in the wilderness”, worthy to become an important reference point. The choice of building material, form and scale of the project should respect the nature of the surrounding environment. The spirit of the architectural heritage of the central region of Saudi still living and complements the current development of Saudi society, and therefore should be considered.
Location
This recreation center is located in the diplomatic quarter of Riyadh (الرياض), the largest city and capital of Saudi Arbia, in a promontory with panoramic views over Wadi Hanifeh. The Wadi is a beautiful park for walking, running, biking, shooting, or just relax under the shade canopy that offers the palm.
The plateau where the project is located is bordered to the north and south by two suburbs, northwest and below the promontory is Wadi Hanifa. The valley is a nature reserve with good farmland and is considered a natural park.
As this project unfolds the rest of the built environment of the neighborhood, where the missions and diplomatic residences, major government as Development Authorities Riyadh, the Riyadh Development Authority, public squares, shopping centers, mosques and parks.
The character of the area is strongly influenced by the superior design of the landscape, winding roads and roundabouts elaborate. Public buildings are deliberately traditional style in the architecture of the region, including the mall. Most embassies reflect large variations of modern architecture. Some show their traditional architecture, however, they all respond in one way or another to the local climate.
•Climatic
The general climate is hot and arid Riyadh. In summer temperatures can reach 45 degrees during the day and in winter can drop to 10 º. Rainfall and humidity are extremely slim. The microclimate of the place where he built the palace is a little less severe due to the high elevation of the plateau on which sits the project.
Concept
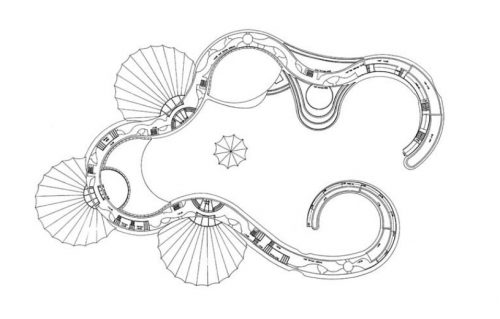
Tuwaiq Palace, leisure center, is a response to the unique opportunities presented by the site, a design worthy of the majestic promontory overlooking the Wadi Hanifeh deep underneath.
At the heart of the concept was the need for the physical protection of the environment, in contrast with the desire to offer the unique panorama view available on the site. This contrast in the concept became one of many that were later found in the project: a construction that proves light and heavy at the same time, a garden and a desert, modern technology and traditional openness and solidity.
In response to the location, which emerged in the international competition were two schemes, first that of Frei Otto in association with Buro Happold on the other Omrania. The first showed the potential of the idea of using the tents as a shading device, flying over spaces organized in groups, creating a visual impact on the desert plateau. The second scheme, of Omrania, based his project on creating a backbone with terraces, embodying the unique topographical character of the place. The client decided to hire the two firms for them to work together, for his sensitive attitude towards the environment and most promising scheme could evolve as a result of their combined efforts.
The conceptual development among architects collated Omrania linear development and the organic nature of the draft presented by Otto, an interaction evolved from “the wall” and “tent”, resulting in the final scheme. Tuwaiq Palace is built around the idea of an oasis with terraces, patios and caves enclosed within a sinuous spine of outer wall exerted by following the natural relief of the place.
Spaces
The total area of the complex is 75,000 m², with an area of 8,500 m² ground floor offers a combined total area of approximately 24,000 m² available to the public. The building is created by a wall 800 meters long and 12 meters high, with a width that varies between 7-13m.
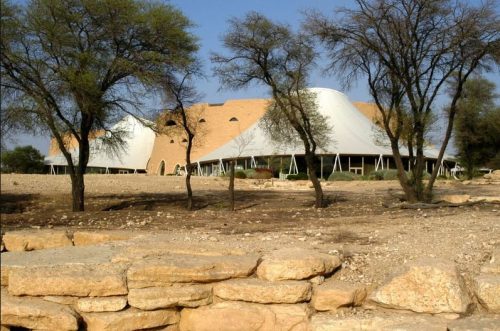
The mass of the spine that runs through the building gives the image of a fortress or palace with its huge terraced walls, stone cladding in the area, and rare and scattered openings. This look combines with the shape and color of the surrounding landscape: the terraces and the main wall edges resemble the terraces of the valley, corrugated plants shops and walls recall the ravines that traverse the rocky plateaus, creating wavy edges and cliffs. The inner courtyard of the project, with the conical walls of the spine evokes the presence of an oasis in a depression of the valley.
Tents
Attached to the wall that forms the perimeter of the building, on the outside, there are 3 white tents. The tent located to the north contains a restaurant for 300 people, the tent of the West is a living facility, and store This is a multipurpose room overlooking the pool. There are two other tents on the side of the garden, one store serves as the main entrance and lobby, and the other includes an auditorium for 200 people.
Amenities
Distributed among the 24,000 m² Tuwaiq Palace offers recreational, social, restaurants, banquet and conference halls. It has bowling lanes, billiards, nursery, library and secretariat. These roles are combined with club facilities swimming, tennis, squash, sauna, fitness, recreation rooms and formal and casual dining. All technical, mechanical and related facilities support staff are included within the Palace
Structure
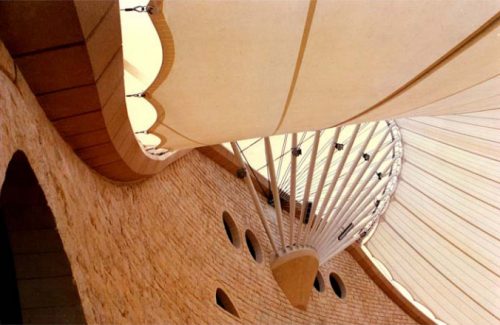
The building has a curvilinear shape complex plane that makes a gradual reduction in exterior walls to form a hollow inhabited, the “backbone”.
From an upper level of this column tents hang three Teflon fiberglass and two cable networks ceramic tiled. The three white tents are supported by radial cables attached to the spine of the building steel masts fan shaped. The cables are attached to ground level sloping masts and folding in “A”, hinged and tied to the anchor blocks buried in the rock. Stores that face the interior gardens are also supported cable networks, but they are directly attached to the wall without supporting masts.
The walls are reinforced concrete in situ. The slabs are supported on precast concrete beams that support the floor slabs, allowing spaces 10 or 12 meters.
Cable network
The structures that create a network of cables provide an economical means of covering large column-free spaces. Over the network, the roof is conventional, except for the ceramic tiles made especially in scale and secured to wooden laths with a unique set of spring clips. This allows the individual tiles can be replaced easily. The overhead lights in the wall interface, is a direct response to the structural system.
Materials
Reinforced concrete, cables and steel poles were used as structural material, mostly hidden behind the casing, except for the ends of wires and poles. The concrete wall is covered with an insulating material, and finished with limestone blocks 24cm thick Riad, about 5cm mortar. Reinforced concrete foundation was poured in situ, being used also for slabs, walls and beams.
The white tents are made of fiberglass fabric coated with Teflon. To help protect against the increase in temperature in summer, another thin membrane coated fiberglass and Teflon serving as a ceiling of wire mesh hiding. Stores that face the garden are covered with glass tiles with drawings of fish and custom made. Under the shops are glass walls that seal.
The fabric structure is the major piece of glass fiber membrane and Teflon coating to date. They offer an effective translucency of 7%. These stores have segmented lining membranes of similar but lighter materials that are removable for cleaning and maintenance. Thermally maintain an internal temperature of 24 º C when the outside thermometer reads 46 º C.
On the floor of the local stone was used gardens. All the technology is imported except masonry with sandstone blocks in the area. Coarse sand blocks and Arriyadh limestone lining the huge outer walls.
Inside some finishes were performed with concrete mixed with coarse sand, creating a granular coating, also used stone tiles, marble and sand.
The building is controlled by a computerized monitoring equipment for the electric charge, scheduled to limit power consumption to a predefined level.
