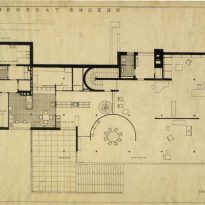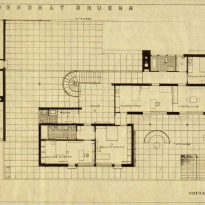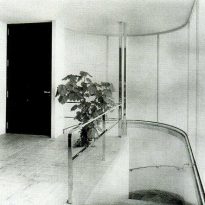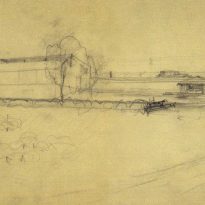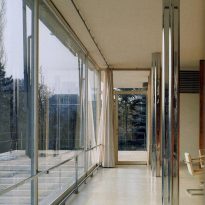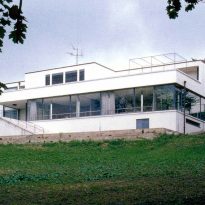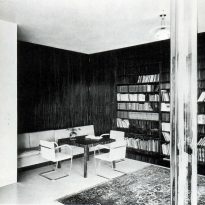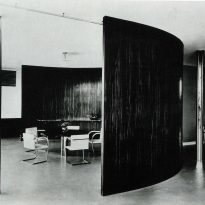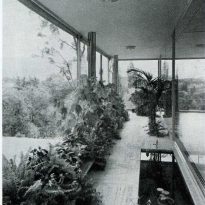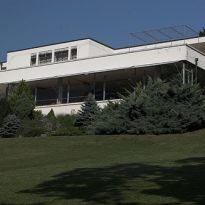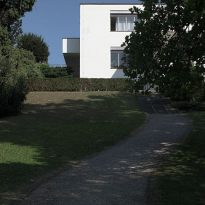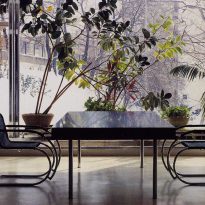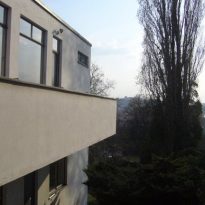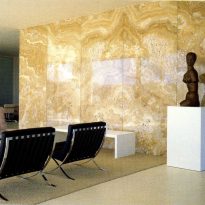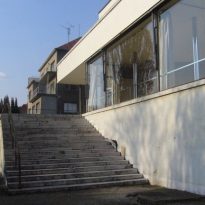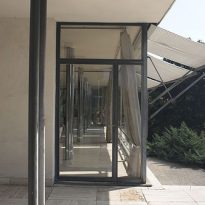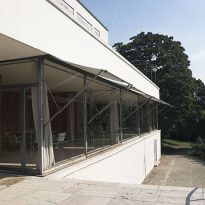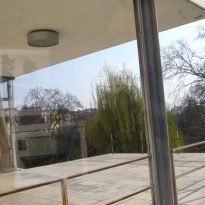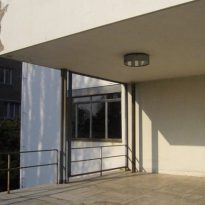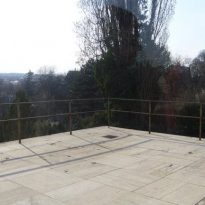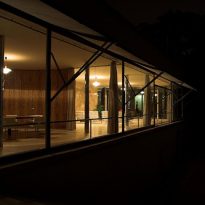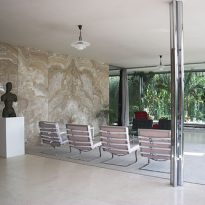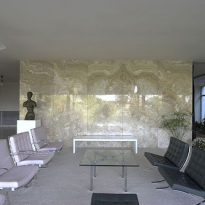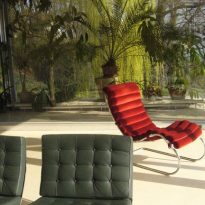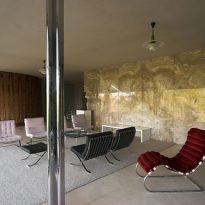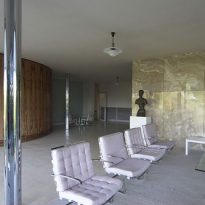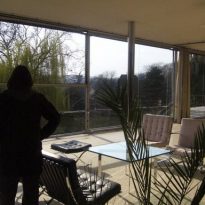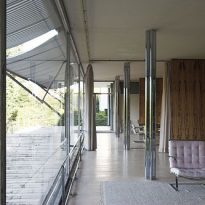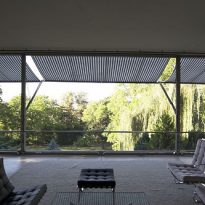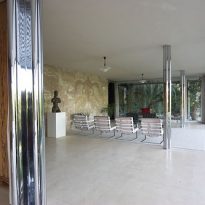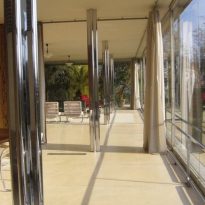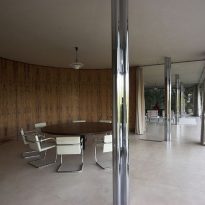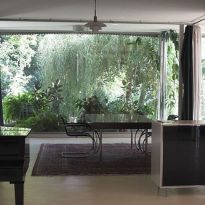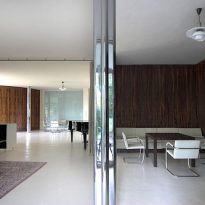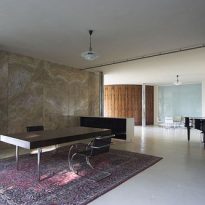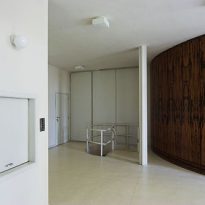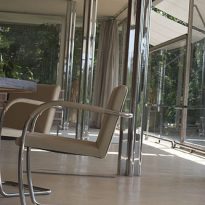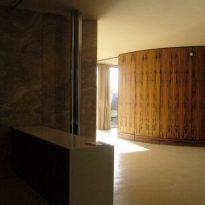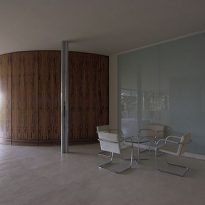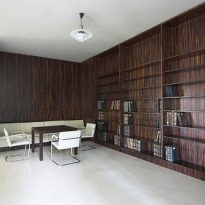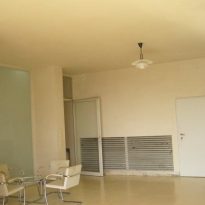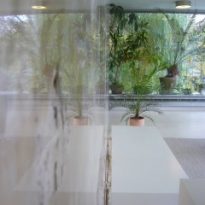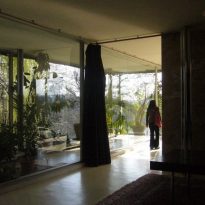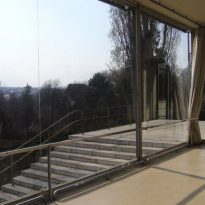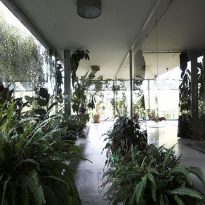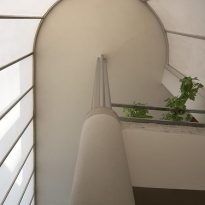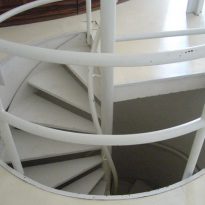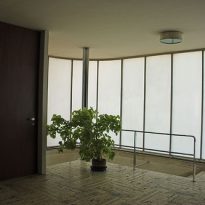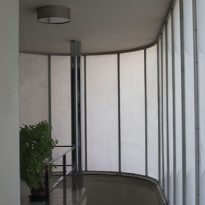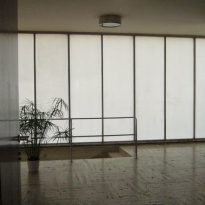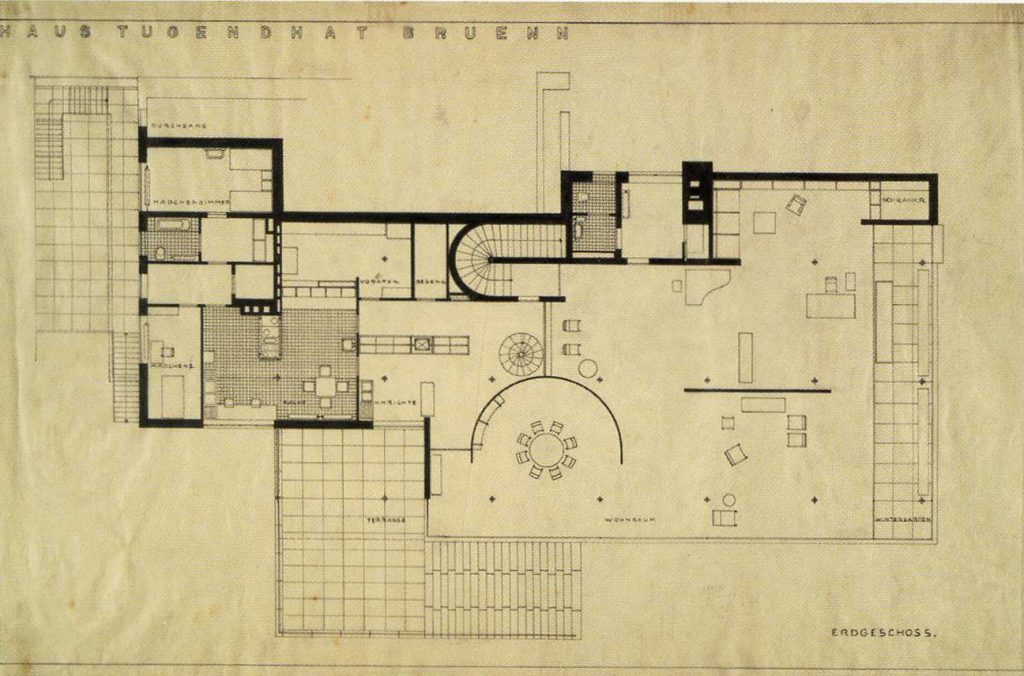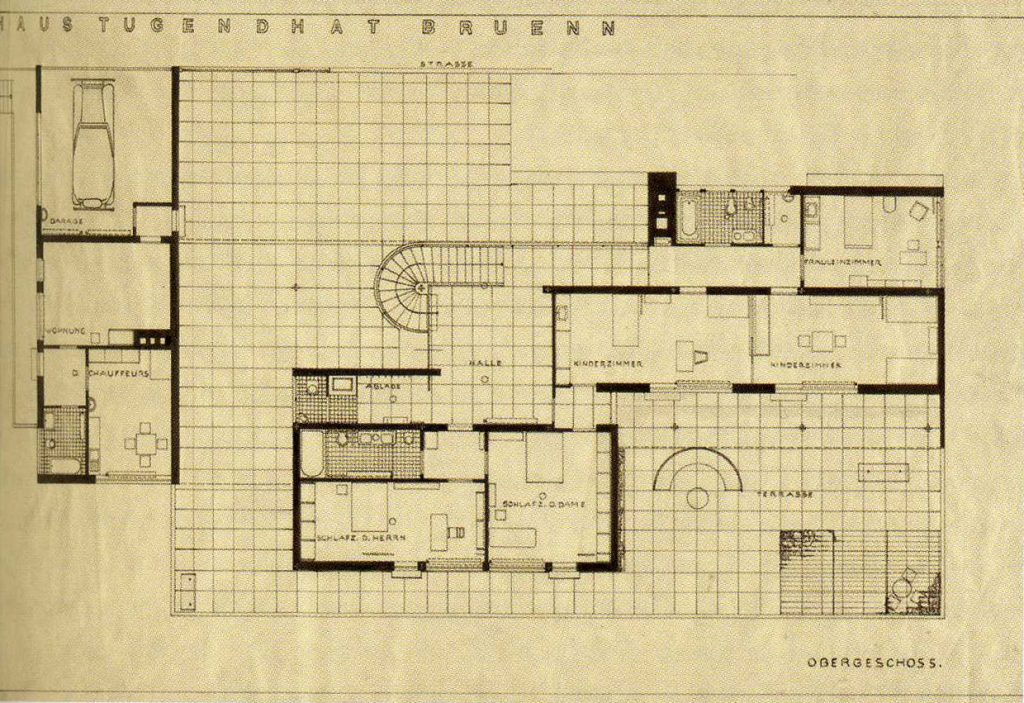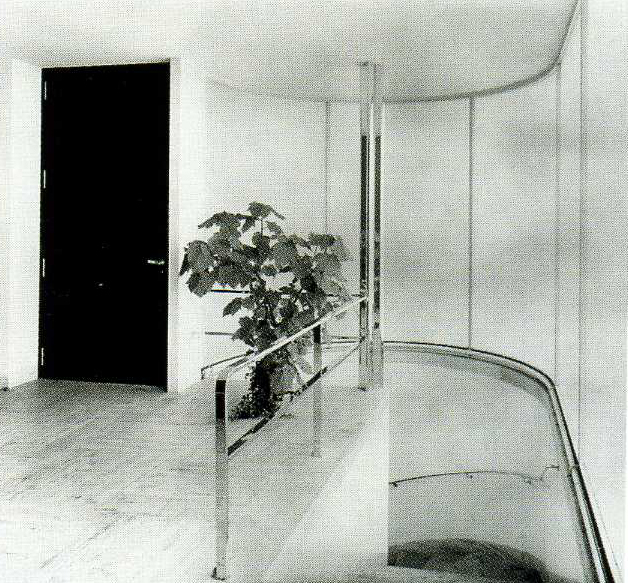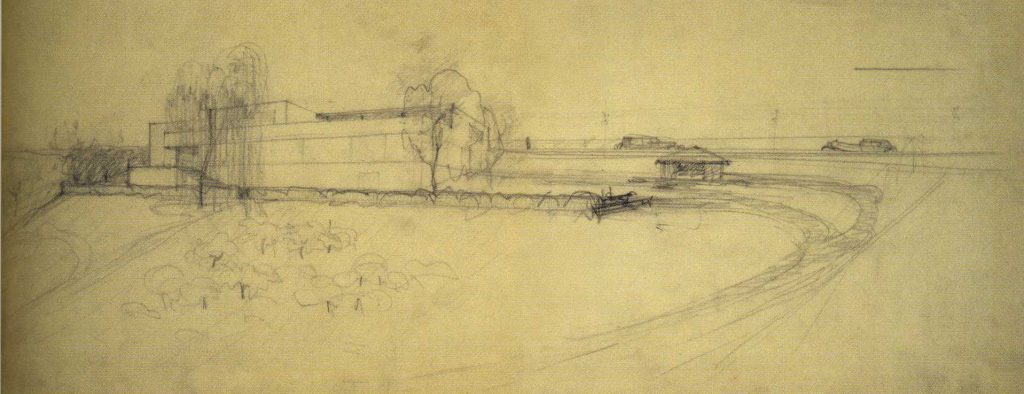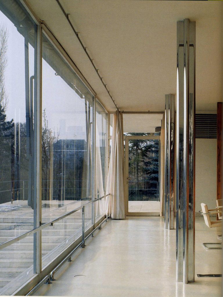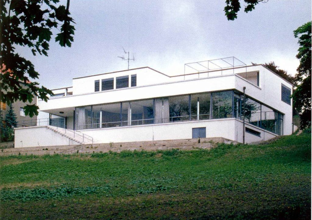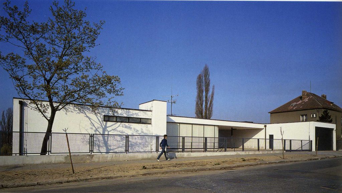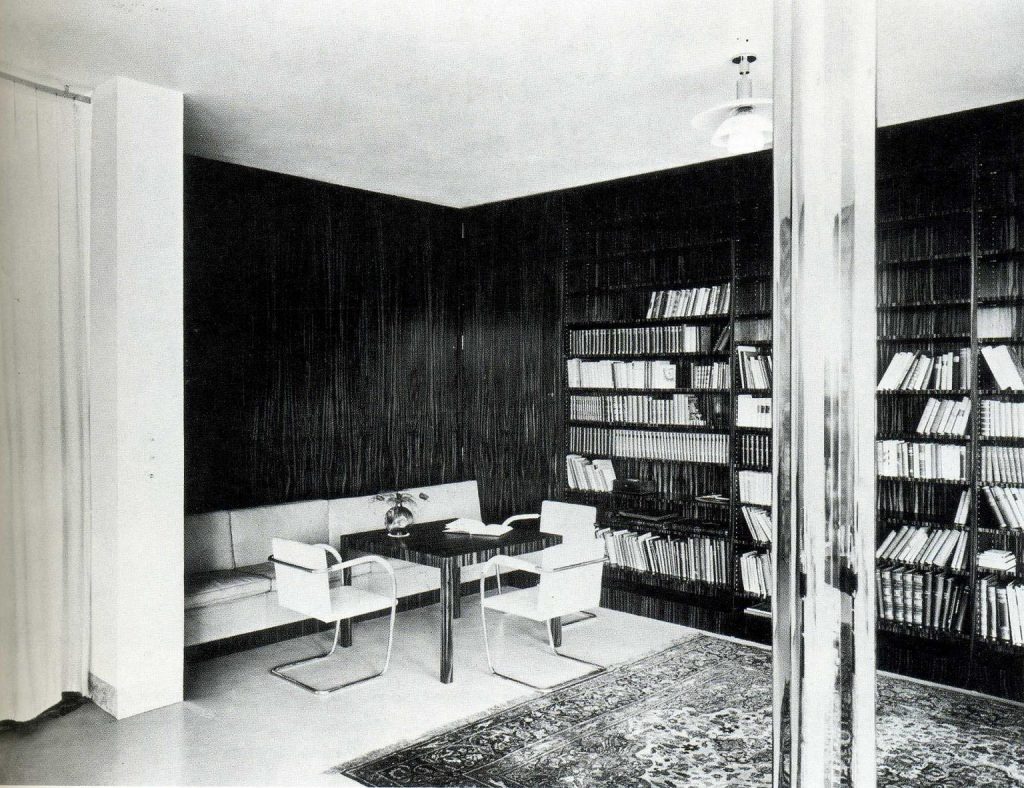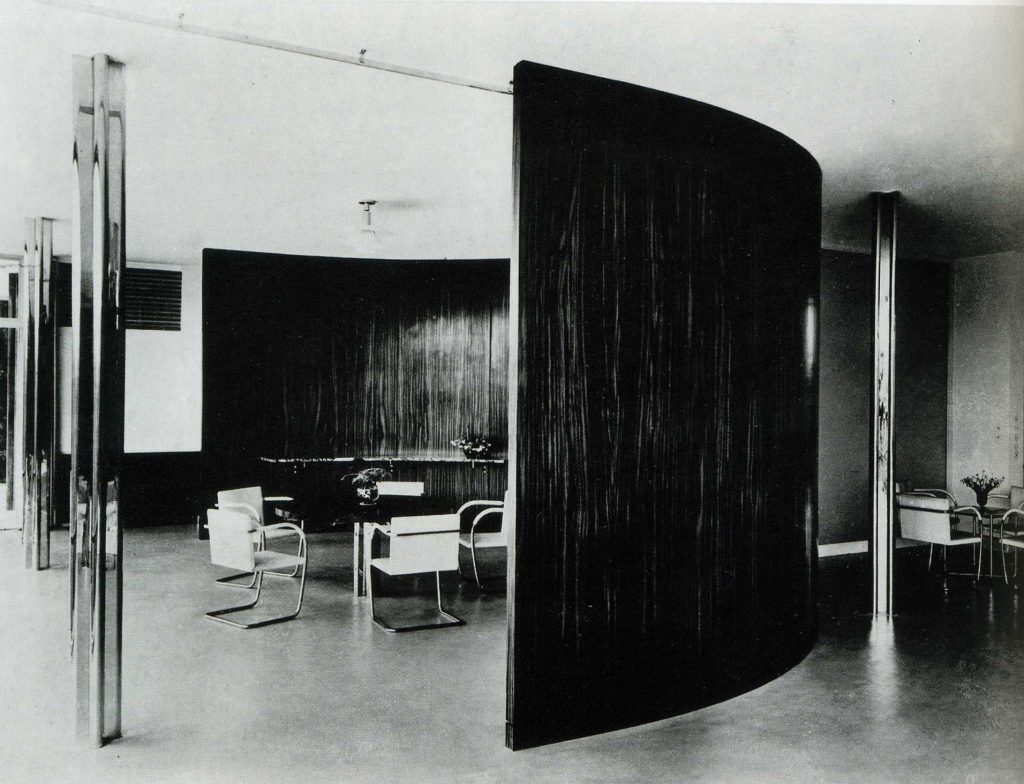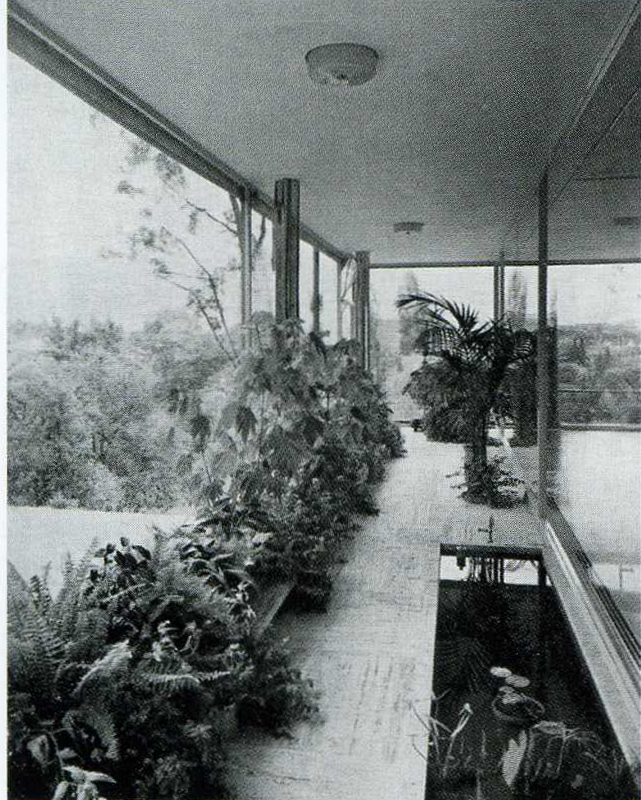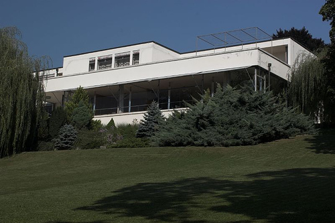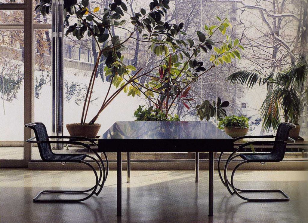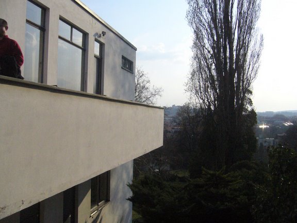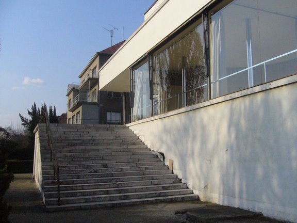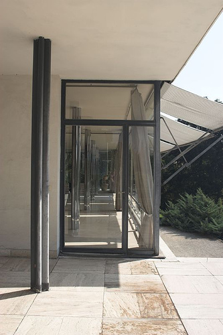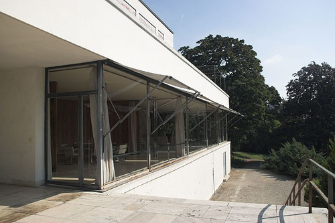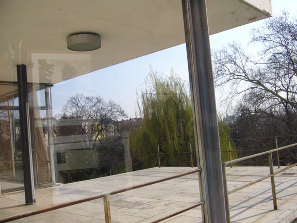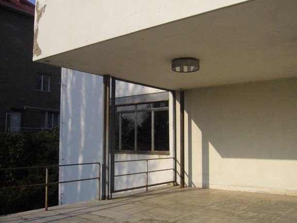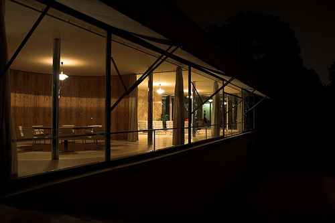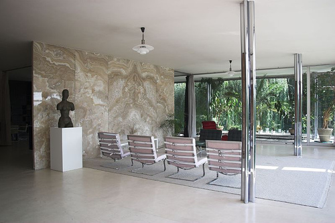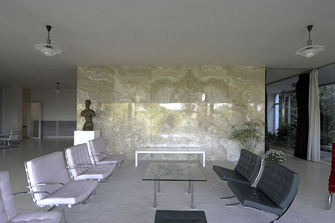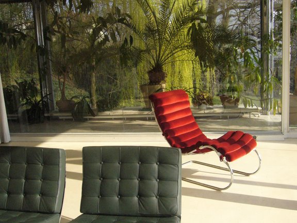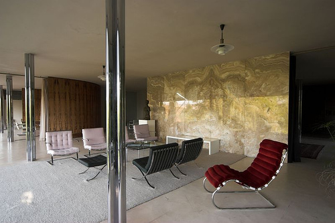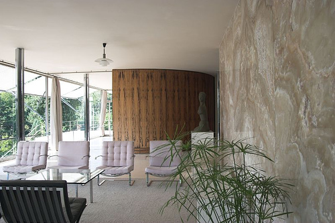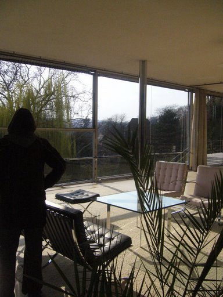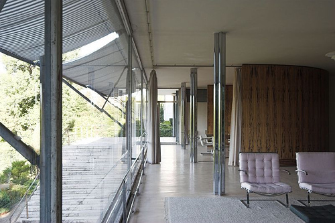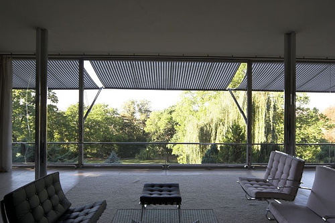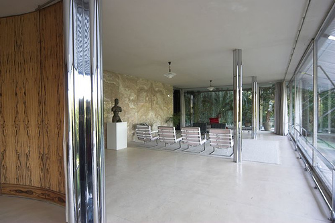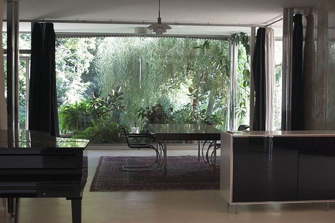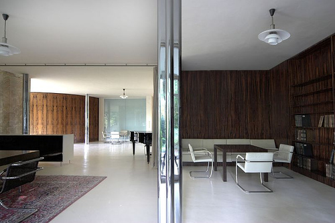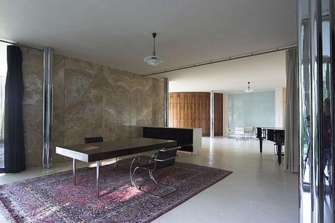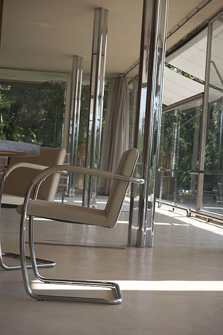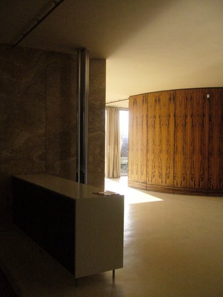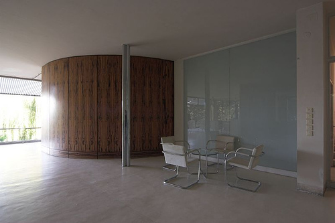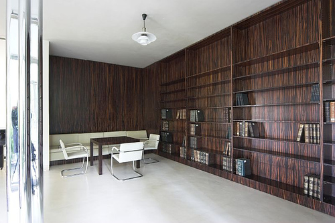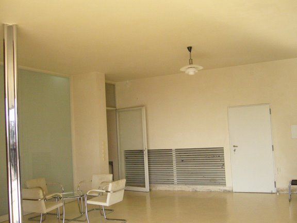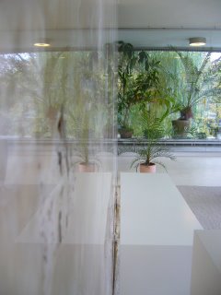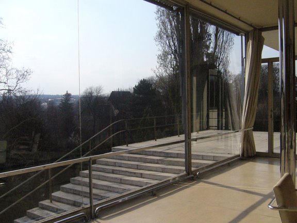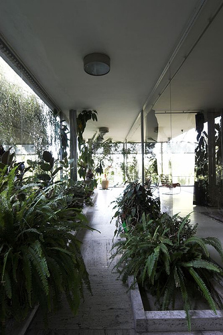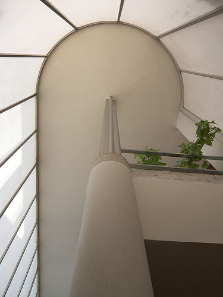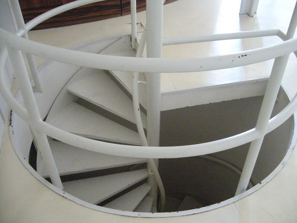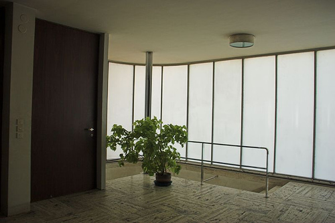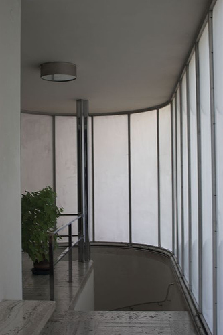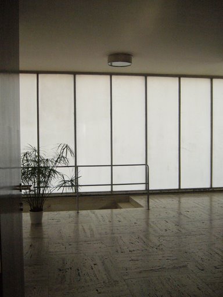Tugendhat Mansion

Introduction
In 1928, while preparing the project for the Universal Exhibition in Barcelona, Mies received a new order of importance. Fritz and Grete Tugendhat, a marriage was arranged industrial desire to build a mansion on a spot in the Moravian capital Brno, the wedding gift from the groom’s parents.
Brno was then one of the centers of modern architecture, the fact that Mies Tugendhat be referred to is undoubtedly due to the inclination to feel, as a Bohemian-Jewish Germans, for German culture. Grete Tugendhat had lived several years in Berlin and visited the house Perls, designed by Mies, which led since then to monitor the architect’s artistic development. In the years 1928 and 1929, Mies made technical drawings of the house would begin to build in 1929.
The money was the least of the Tugendhat gave him carte blanche and even the interior decoration of the house. The project offered the possibility Mies incomparable realize their ideas in detail architectural and furniture design without any restrictions for customers.
If the Barcelona Pavilion had found unanimous recognition from the press, for the Tugendhat House views were mixed. Philip Johnson after a visit in Brno exultaba: “It’s like the Parthenon. The pictures do not say anything about this building! “.
By contrast, the representatives of the Marxist view of modern architecture was anything but enthusiastic, since the house had an apparent betrayal to the basic principles of the Modern Movement of radical, in terms of profitability, the costs and dimensions, which helped to raise the issue on the basis of assumptions that had modern architecture.
In the mansion just could glimpse something that would contribute to solving social problems. The dimensions of the building materials and, above all, the amount of economic categorically documented not only his status as a work of art, but also private mansion. Apparently, the building cost ten times more than the Villa Savoye of Le Corbusier and built in those years, however, face. Only the price of onyx wall was, apparently, with the value of a house. The avant-garde Czech Karel Teige defined, so the building as an example of a wrong direction in modern architecture as “the height of snobbery”.
The house was inhabited by the Tugendhat just over seven years. In 1938, before the entrance of the Nazis decided to emigrate.
The mansion, as a result, “abandoned Jewish property” was confiscated by the Nazis in 1939 and in 1942, after being registered as the property was transferred to the German Reich. During the years of the war here was the technical office of the “factory of aircraft engines Ostmark, had already disappeared before the wall of ebony and Lehmbruck sculpture.
In 1945, the navy red acuarteló in the mansion. In 1950, Czechoslovakia as the country appeared in the record owner of the property. The mansion was used as the State Establishment for therapeutic gymnastics. In 1963, the Tugendhat House was declared a cultural monument in 1985 and was restored in 2001 on the list of world heritage by Unesco.
Present work
Very few monuments of modern architecture have secured its future as the Tugendhat Villa in Brno This is protected against inappropriate interference by its status as a national cultural monument and has also been proposed in view of the UNESCO Cultural Heritage and National and International.
Since 1994, when the Museum of the City of Brno was credited with the management and use of the Villa Tugendhat, this institution has been involved in preparing a design for renovation, which is the restoration of this architectural monument, with a emphasis on ensuring as far as possible the authenticity of all original materials and details, many of which are for the Tugendhat Villa, including materials and details that are usually replaced with new buildings.
On October 6, 2000, the Ministry of Culture of the Czech Republic expressed its approval of the plan of filing Tugendhat Villa as a museum with a historic monument and study center, making full justice to its true value as an architectural.
The restoration will be in the building, its interior and technical facilities, its land and fixed furniture, fencing and garden. The zoning of the garden and the variety of plants containing, where Ludwig Mies van der Rohe also had a hand (as in the design of the interiors and furniture) increases the importance of the building. When the mansion was restored to its original form, including furniture, was opened to the public and, again, is used as a monument that includes a museum of architecture with an audio-visual program, a small conference center, a center research and information center focusing on the modern architecture of Brno and the life and work of the architect.
Clients
“When we leave this area with everything in it was found a large effect, after I saw him. clear: This is beautiful, this is true, we can have multiple views on it but all they see these lands will realize sooner or later that this is a true work of art. “Fritz Tugendhat, 1931.
The couple Tugendhat, who built the villa, comes from the wealthy families of Brno, textile entrepreneurs. Greta Weiss (1903-1970), daughter of Alfred Löw Beer manufacturer, who also owns other textile companies not only in the outskirts of Brno, and Fritz Tugendhat (1895-1958) which is co-owner of a factory of wood, decided to build its own house in 1927, before their wedding in 1928.
The land
The mansion is located in a very steep slope. The side that faces the street is isolated, however, the opposite side offers superb views of the old city of Brno
The property that was intended to be built was a wedding gift from the bride.
It was a long ground apaisajado is artificially removed from the suburbs.
It was part of Löw Beer garden separated from the family home with this one did everything.
The hearing was contrary to the southwest to the center of the city skyline including the monument to Pilberk Castle and St. Peters House, and slightly hidden from view by trees from the site of the future construction. Soon found that the location was extremely favorable, which was another factor of considerable influence to the project designed by the terms of the appearance of the house.
Meaning
As in Barcelona, Mies used here the same principle of “open plan” and “fluid space” along the cross media and chrome used again displays precious stones such as onyx block up to the ceiling, which is extending parallel along the house and separated the working area of the lounge, and a semicircular wall coated in Makassar ebony wood preserving the dining space remaining.
Other elements, such as silk curtains and soft-toned furniture, designed in full by Mies in collaboration with Lilly Reich, also help to distribute the main stay versatile.
The idea of a visual connection between the interior and exterior Mies continued to pursue this project. The area of the main stay of the multi mansion opens to the part of the slope through a huge panoramic glass roof at the height of the terrace giving, as if hanging from the branches of a giant weeping willow that grew just in front of the dining area. This impression will be reinforced by two windows, using an electrical device, completely sink into the ground. This would confuse the internal space and landscape, an impression that an accompanying continuously in this space, despite its size and intimate nature.
Through a door of a wing, located behind the dining area at the close of the mansion, one arrives at a large outdoor terrace where through a staircase leads to the garden.
With regard to the transition between inside and outside, Mies achieved in the year ahead even further with the construction of the house Henke in Essen. The facade oriented garden consisted of a single glass of nine meters long and could sink altogether.
Furniture
The couple Mies Tugendhat ordered the furnishing of the house at the end of 1929, which were not the work of Mies. However, without doubt Mies design them some basic furniture and under whose use and location are more or less defined by the interior architectural appearance. This includes, for example, the famous Brno chair or recessed cabinets and independent rooms found on the upper floor and the master bedroom, the sofa table with four pieces also plated bridge Macassar ebony, and the chairs of the type Brno tubes made of curved steel and chrome in the library’s extensive dining table on a steel leg set in a cross-shaped.
Numerous pieces were created for this house, however, are probably the work of specialists in cooperation with Mies. Is essentially the work of Lilly Reich, who worked for Mies until about 1927.
The furniture was usually placed on white or gray carpet, and some were owned by the family but most was a new acquisition according to the designs of one of the interior designers.
Most of the furniture made of tubular steel bars were made by the company Metalgewerbe Jos Berlinger. Miller. Including in between these walls clad in ebony cabinets. For the lighting contract to Louis Poulsen.
Spaces
Despite that, for this project took some ideas from Mies Barcelona Pavilion, the building is fully adapted to the different needs of a house.
The house consists of 3 floors, each has different distributions and facades.
On the first floor (basement) is accessible from inside the house using a ladder espiralaza which is in the kitchen, and two from the outside, is composed of areas of maintenance and technical operation of the house with the exception a laboratory for photos. The area of domestic services, including housing for servants is clearly separated from the living space.
On the second floor of the House (Ground Floor) for which is accessed from a twisted ladder located at the entrance, is also accessible from the front, composed of 3 parts, the main living and social area with a winter garden implies a higher division. Functionally different, there is room for guests with a small library and a semicircular dining.
The second part of the plant that is the other side consists of a kitchen with room for food preparation in a separate sector is intended to serve quarts Staff.
On the third floor is a hidden entrance to the street by a semicircular wall of glass skin of the ladder. Which serves as the lobby for guests and a corridor that leads the way to the rooms of the children, the nanny and all bath and laundry. On the side facing the garden opens to the foyer and master bedroom to the bathroom attached to a dressing room which is located opposite the entrance to the terrace, slightly tilted, the garden is accessible from the floor at the entrance to the winter garden or the courtyard opposite the western spine of the house.
Materials
With regard to the location of the embankment, the building is protected by a solid concrete wall in the building.
The skeleton of the work, with the exception of the front sections and external outreach maintenance garage, is a chrome steel frame, the structure of the glass panels, railings, doors and windows and the basement stairs be materialized in stainless steel.
The floors are covered with square tiles of soft colors that make up the entrance. The external staircases are lined with travertine of various types and colors.
The main area and social area are divided by walls made of five pieces in honey onyx yellow-white betas, partly translucent with direct light, and the semicircular wall above the 12 pieces with a diameter of 6.90 meters. Plywood originally Macassar ebony.
Structure
The structure consists of small metal cruciform pillars releasing the area of the plant.
Videos
