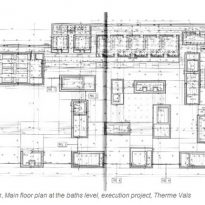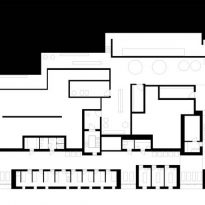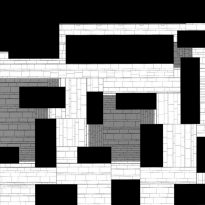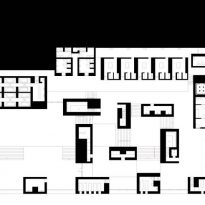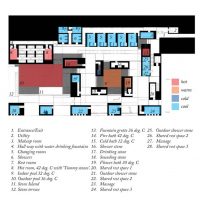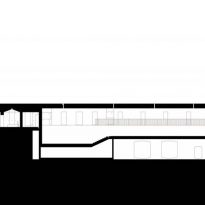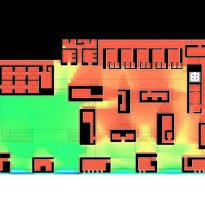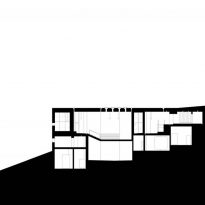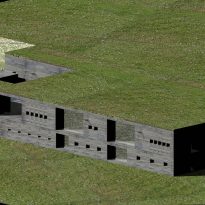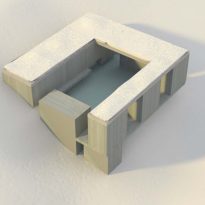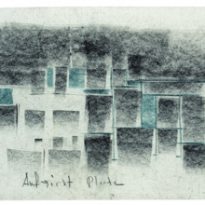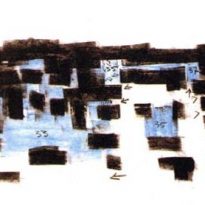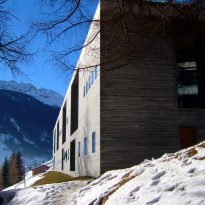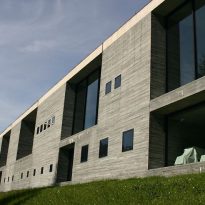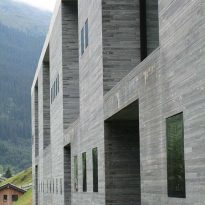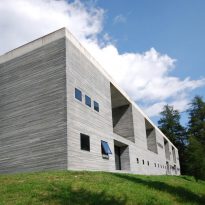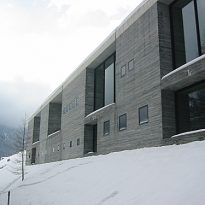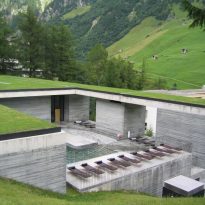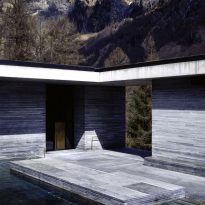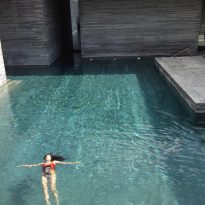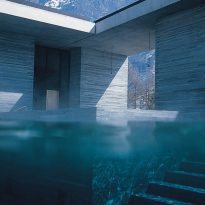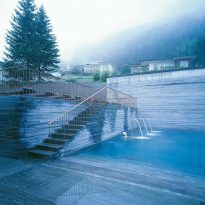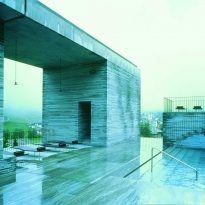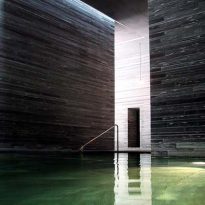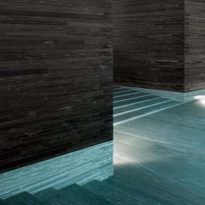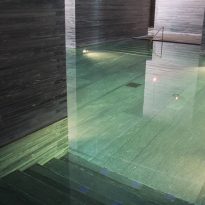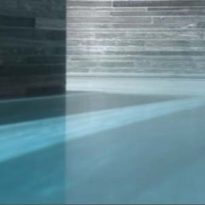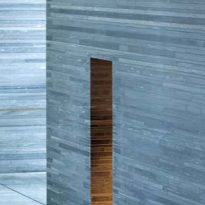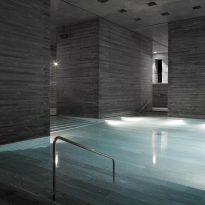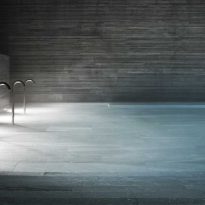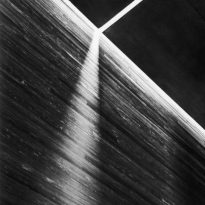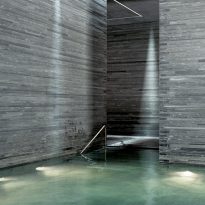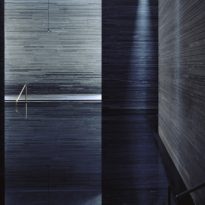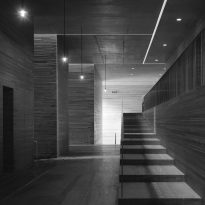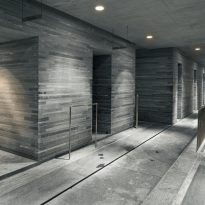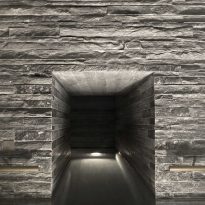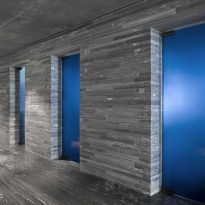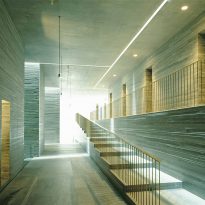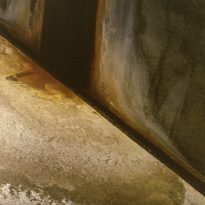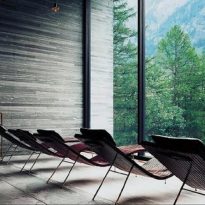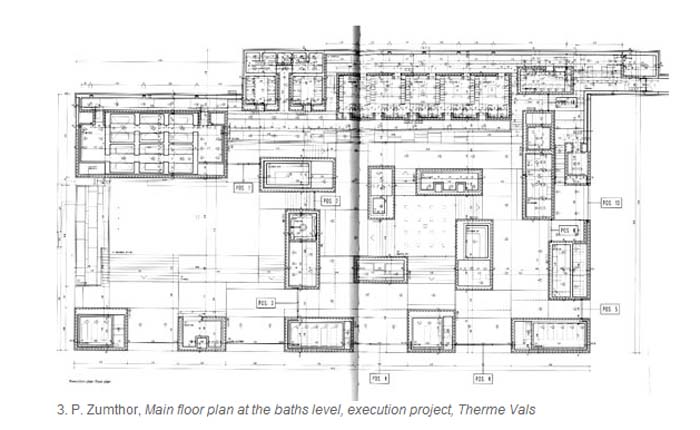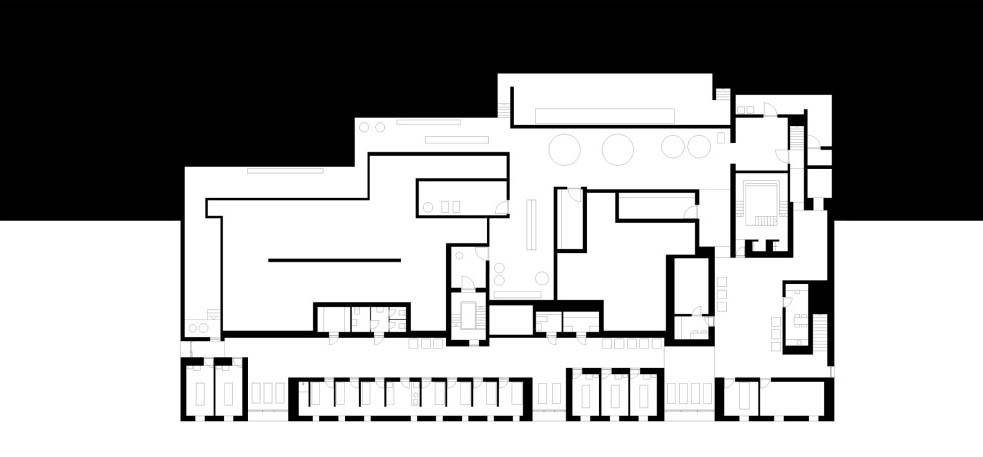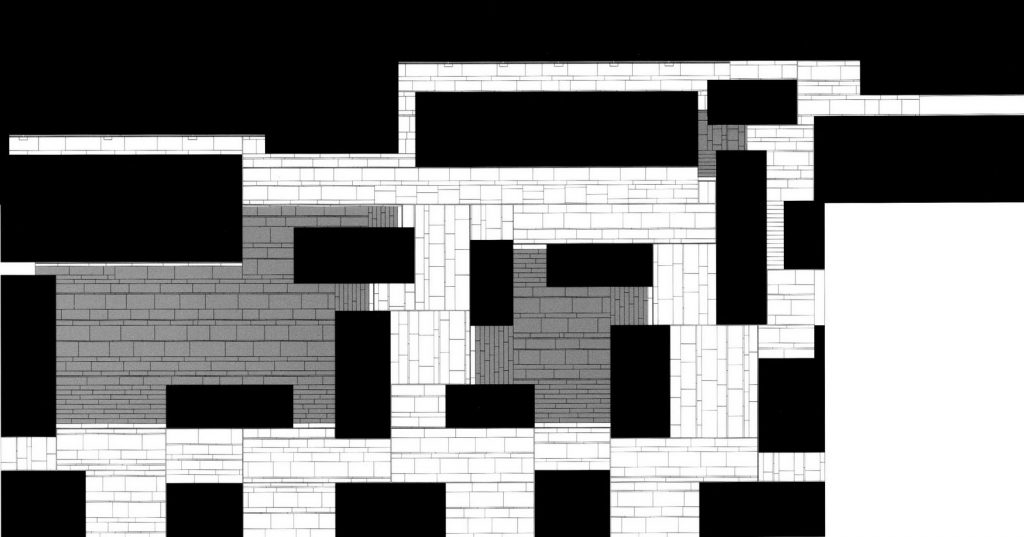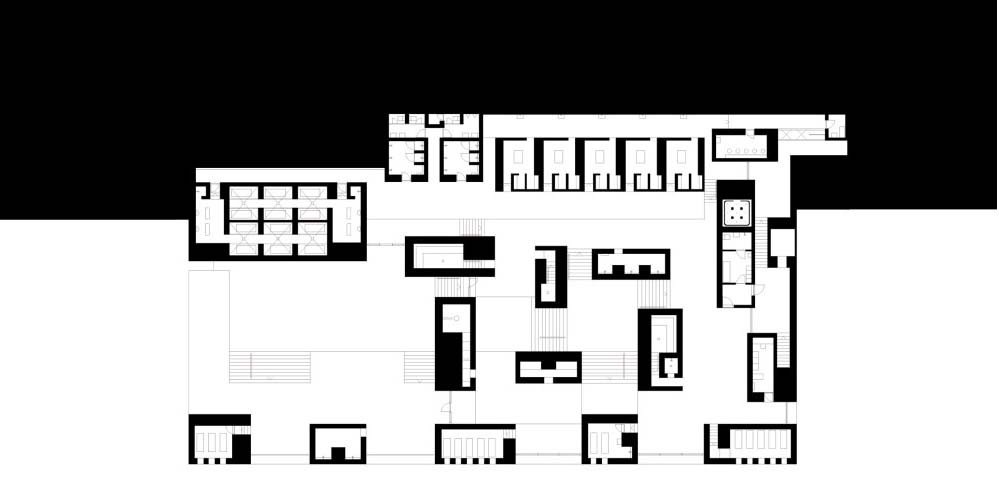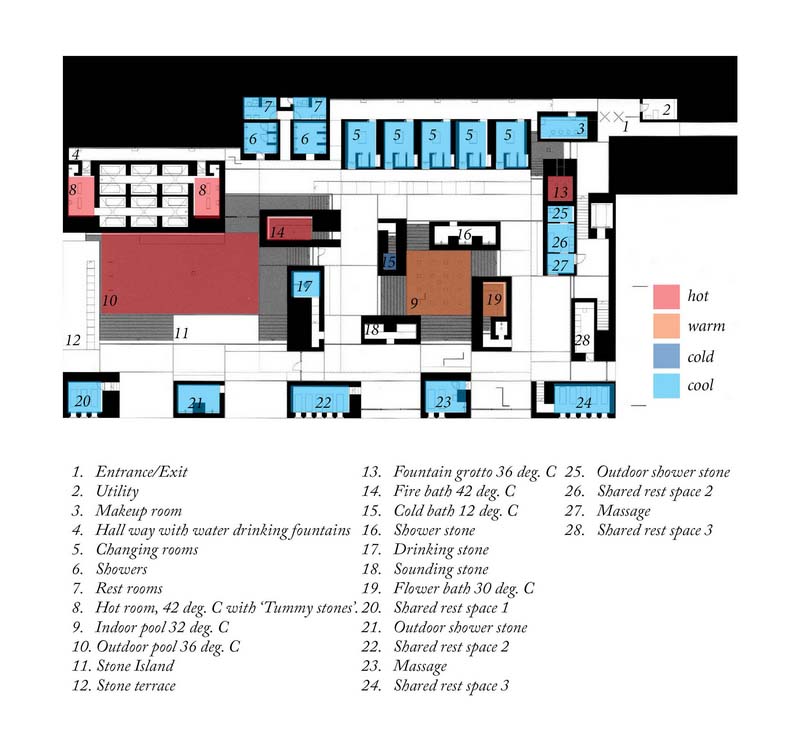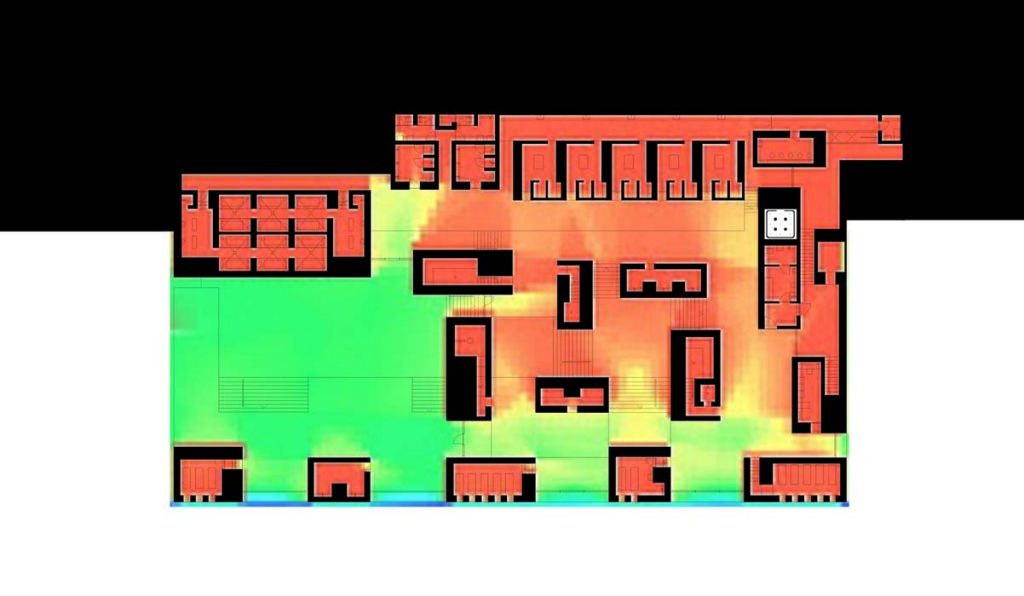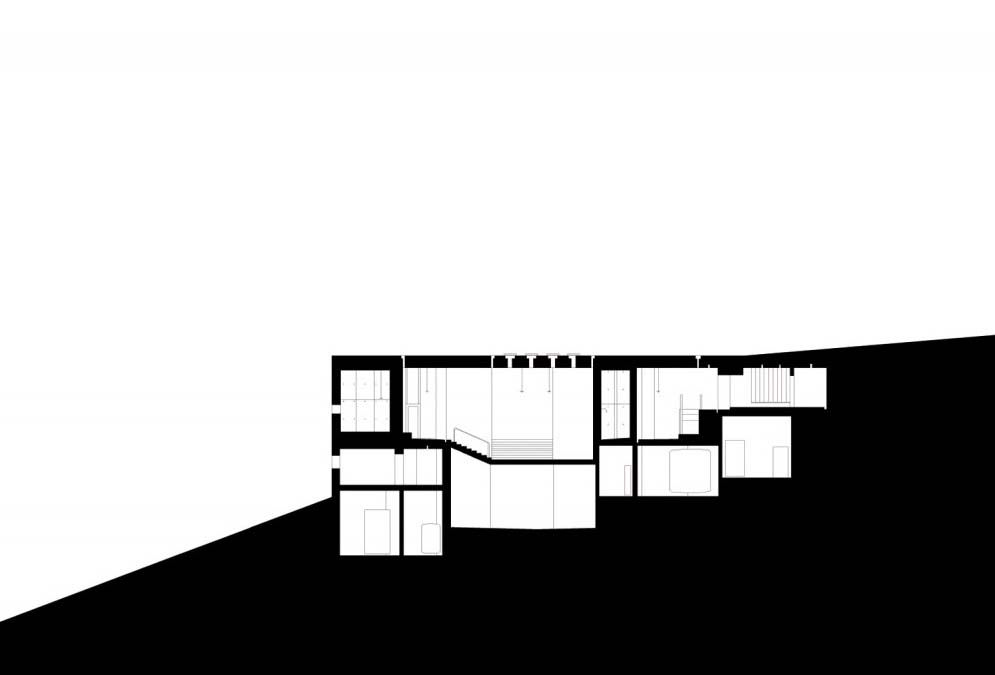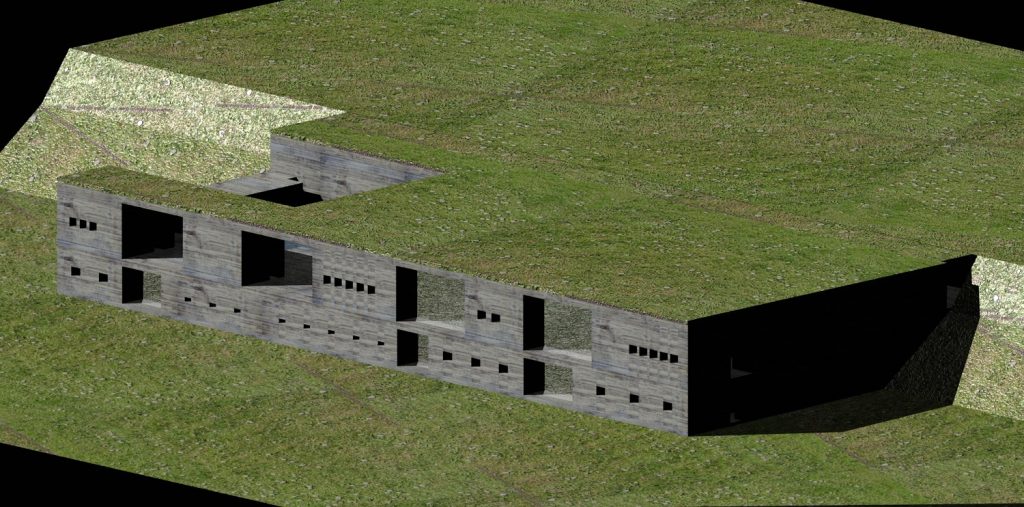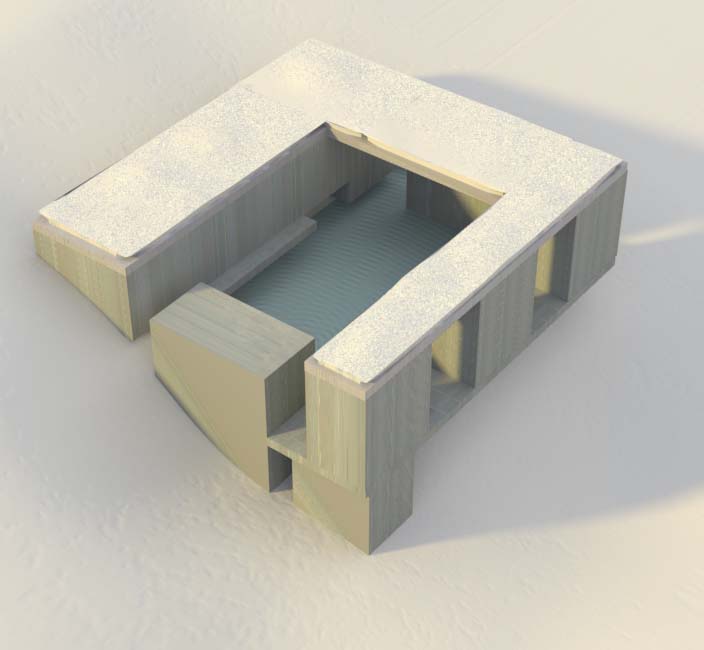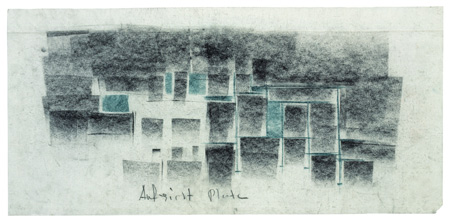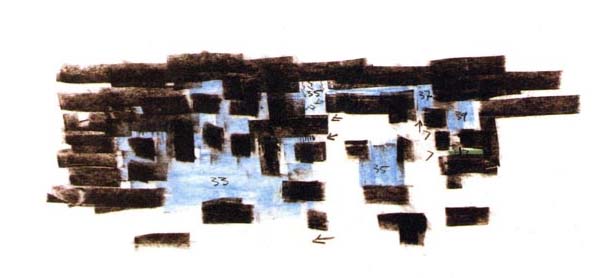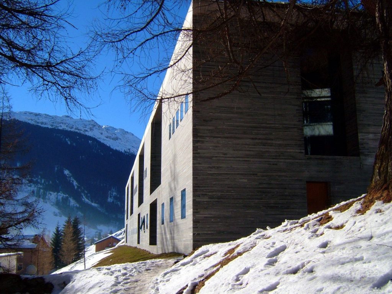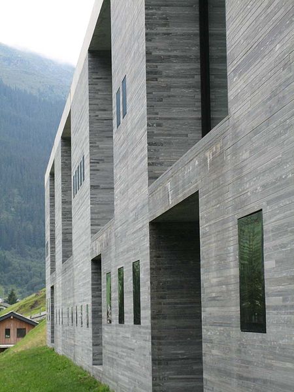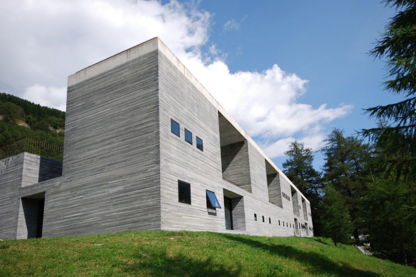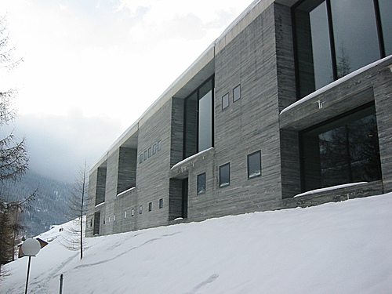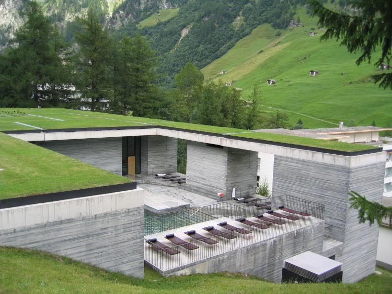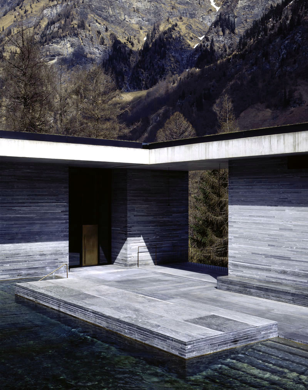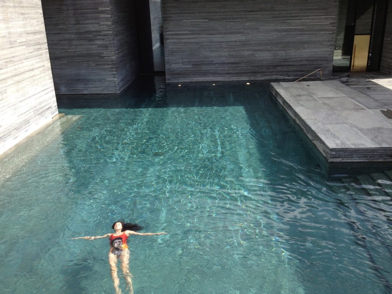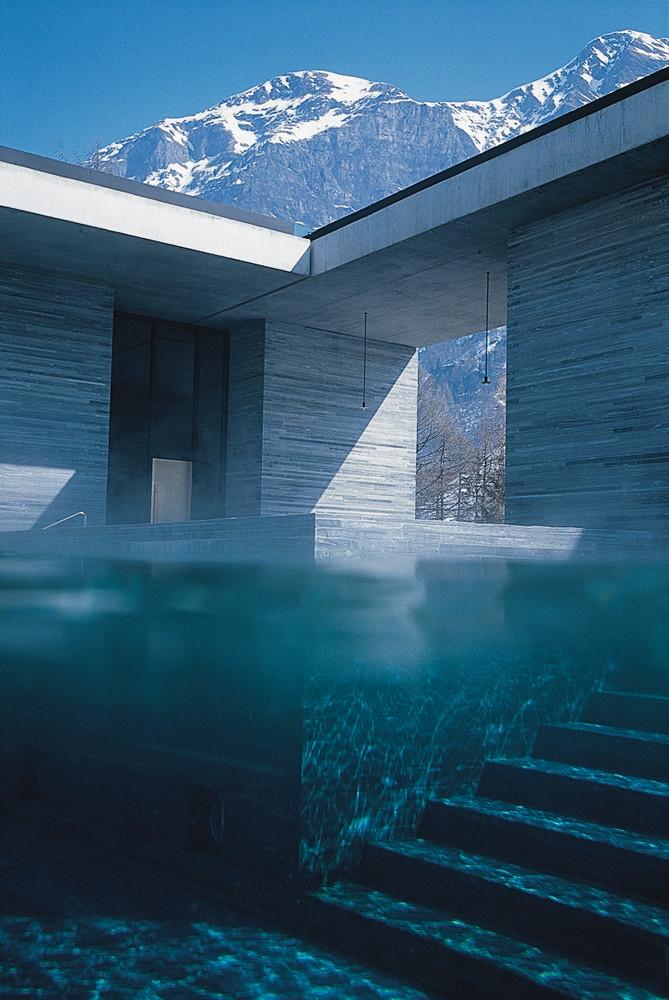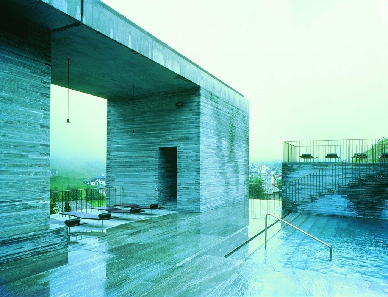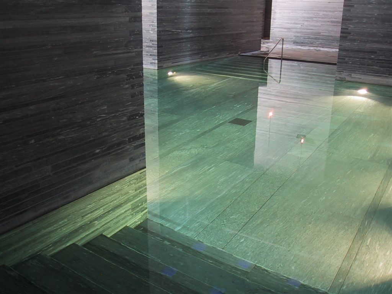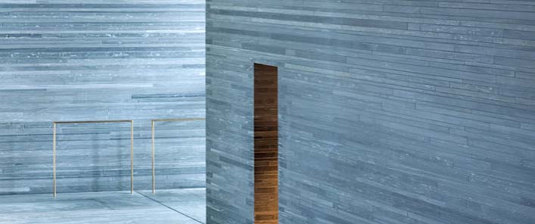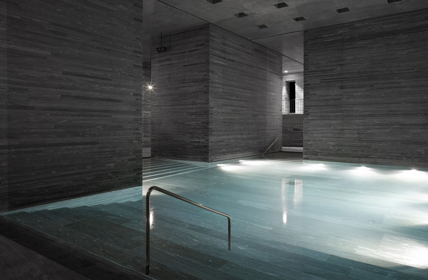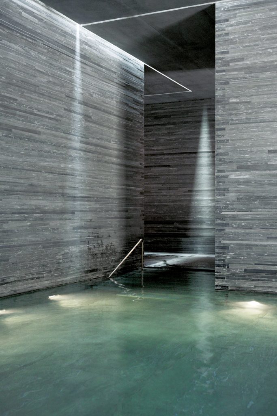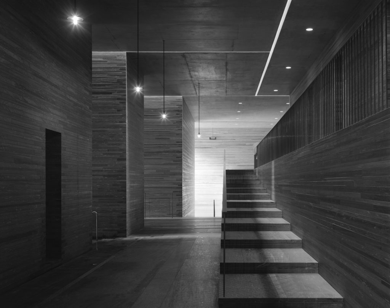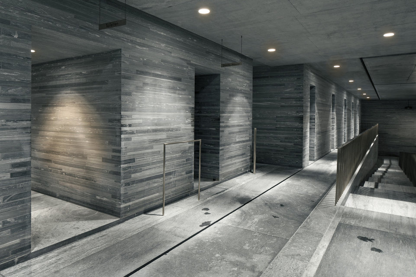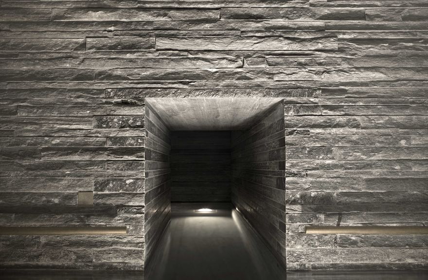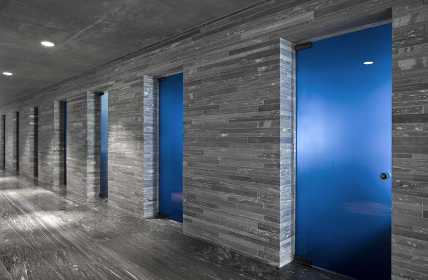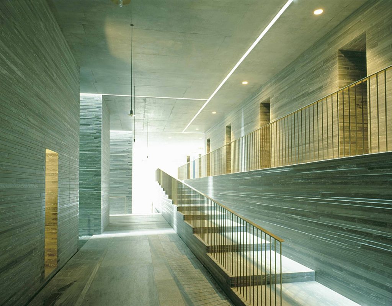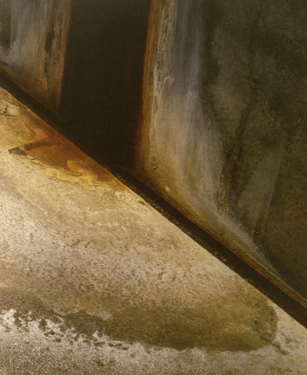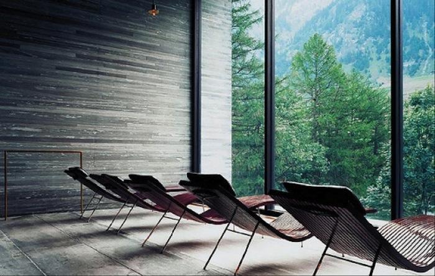Thermas Vals

Introduction
Peter Zumthor built the spa and baths between 1993-1996, incorporating the existing hotel since 1970. The green slope which rises in the hotel serves like roof to new bathrooms, a prairie grass that has a swimming pool for guests. This provision creates an atmosphere of natural park with artificial plantations but arranged in rectangular shapes.
The fascination for the mystic qualities of a world of stone on the mountain, darkness and light, light reflections on the water or in the steam saturated air, pleasure in the unique acoustics of the bubbling water on a stone world, a feeling of warm stones and naked skin, the ritual bath, these notions guided the architect. His intention to work with these elements, to implement them consciously and give them a special form was there from the beginning. The stone rooms were designed not to compete with the body, but to flatter the human form ( young or old ) and give them room… a room in which to be.
The Thermal Baths in Vals are the masterpiece of Peter Zumthor and also a place of enlightenment, especially because the shadow is venerated. Only two years after its completion the Therme Vals were listed as a protected building.
Location
Architect Peter Zumthor designed the complex to the Baths of Vals, the complex incorporating an existing Hotel, about the only hot springs in the Swiss canton of Graubunden Canton, Vals Village, Swiss.
Vals is the last place in the valley below there are only mountains and sky. On the other side is Ticino and including the lush alpine meadows, rugged rock formations, viaducts, and the quarry. Behind the elegant pyramid Zervreilahorn.
Concept
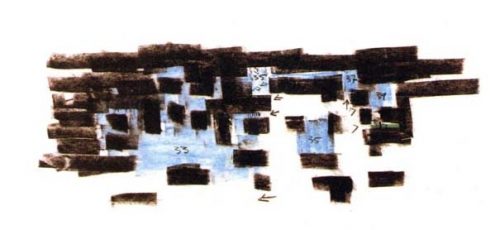
The concept used by Zumthor to design bathrooms and spa next to the hotel, was to create a structure in the form of cave or quarry. Inspired by the natural surroundings, the bathhouse was located below a grass roof, a structure half buried in the hillside.
The Therme Vals is built placing slabs obtained in the local quarry Valser Quartzite, layer upon layer. This stone became the inspiration to develop the design, and is used with great dignity and respect.
“… This architectural design work has meant always think bathing rituals. The Architecture that we have developed step by step inspired us to see the bathing experience in a new light, to find new options and ways to let go of some things to rediscover the original forms. Instead, the study of the art of bathing has influenced our architecture. a certain openness and radicalism marked the path we take, accompanied by a group of people who Vals community had the responsibility to oversee the project… ” Peter Zumthor
Spaces
Combinations of light and shadow, closed and open spaces, along with linear elements were intended to create an environment in which visitors enjoy the luxury and rediscover the benefits of the hot springs.
The underlying informal design of the internal space is a carefully modeled path of circulation which leads bathers to certain predetermined points, so from a point to explore other areas for themselves. The perspective is always controlled, guaranteeing or hiding a view.
The building has 15 units arranged in a grid, 5 meters high and linked by cantilevered roofs.
The Meander
…The meander, as we call it, is a designed negative space between the blocks, a space that connects everything as it flows throughout the entire building, creating a peacefully pulsating rhythm. Moving around this space means making discoveries. You are walking as if in the woods. Everyone there is looking for a path of their own.” Peter Zumthor
The circulation, “the path”, in the place is carefully taken into account in the right ways. A procession of sensory stimuli suggest a timeless experience, the ancient benefits of bathing. The views are allowed or blocked on careful consideration of sensory experience. Most primary feelings are evoked in a stripped nature of any technology, just rock, water and light. The temperature also varies along these processional ways.
The narrow slits, six centimeters, cut like a sharp knife the network overhead lights in the bathrooms, give structure to the upper partition, and also show visitors spa the next room extension, and therefore, support the structural concept of the architect, who always saw their bathrooms as a continuum, which is experienced as a whole, but do not see everything at once.
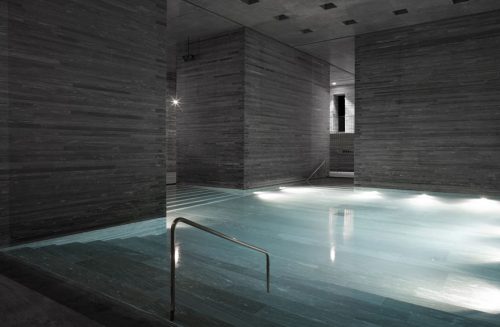
Pools
The facility offers thermal baths of hydrogen carbonate and calcium sulfate
Indoor swimming pool 32 ° C – Winter Outdoor swimming pool 36 ° C, outdoor summer 30 ° C, pool fire 42 ° C, ice pool 14 ° C, sprue stone with natural hot water, ferrous spring 29, 8 ° C, flower pool 33 ° C, sound bath – Living Resonance 35 ° C, sweat bath and steam stone with a humidity of 85-100 %, massage rooms and relaxation rooms.
The bathrooms were designed to give the appearance of have existed before the hotel, like a cave or quarry structure. This is particularly evident if the structure of the grass roof of the baths, which resembles the foundations of an archaeological site is observed, and reveals how the different bathrooms that are below, half buried in the side of the hill.
Exterior
“… «The flank of the valley opposite the thermal baths, an immense, sweeping slope with small barns to store hay; rectangular pastures, some mown, some for grazing, full of boulders, scored and inscribed with paths and fences. The meadow carpet is lumpy. It covers the stony flank of the mountain.»…” Peter Zumthor
Visitors watch the idyllic landscape through large windows combined with deep rows of small square windows storey facade.
Structure
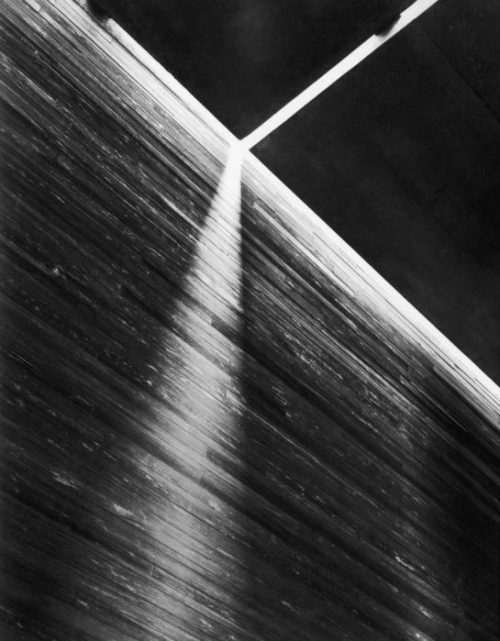
The composite load bearing baths consists of solid walls of concrete and thin slabs of Vals gneiss rock the place, broken or cut to size in the quarry just behind the village. Zumthor designed its building stone resting partially within the side, as if formed by nature. Due to the monolithic nature of the bath house, the building is also heated by the thermal mass.
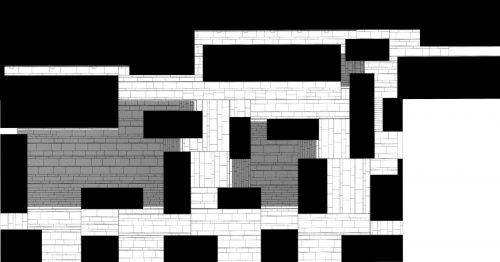
The original idea of Zumthor’s thermal baths was hollow giant blocks of stone, but the big blocks that could manufacture in Vals, transport and especially stacked to build walls using local labor, were small compared to the idea of height that wanted to give the space and the definition of the building. To achieve the desired effect monolithic one a “textile stone” was used, designing a model that allowed for the joints attaching the stones in a wall with homogeneous effect. The joint pattern, developed after many job steps, is based on the principle of thin layers of rock that initially seem randomly placed, like a wall of masonry, but follow a regular order. The joint pattern finally developed in many work steps is based on the principle layering thin stone panels in three different heights: 31, 47 and 63 mm. These three layer heights run through the whole bath from top to bottom. Layer on layer. Without exception.
The entire structure extends to a width of approximately 58 meters and cuts as far as 34 meters into the slope in front of the main building of the hotel complex, a unit erected in the 1970s and which stands at the northeastern corner of the property like a sweeping gesture with its four rows of loggias overlooking the grass-covered roof of the Therme.
Fifteen rectangular stone blocks between 3 and 5 meters wide and 6-8 meters long support of the roof. Are distributed according to a strict grid of perpendicular lines and stand as monoliths arranged in a system of winches. Built with locally quarried slabs Valser Quartzite, the spa building consists of 15 units of different table, 5 meters high, with cantilevered concrete roof supported by beams. These units fit together like a giant puzzle. The nature of the construction is revealed through an inspection of the roof, the roofs of the units do not bind, and 8 cm holes are covered with glass to prevent water ingress. Inside, this provides a dichotomy concrete ceiling appear makes heavy, while the gaps between the units to make display while also floating roof.
Materials
“… «Mountain, stone, water – building in the stone, building with stone, into the mountain, building out of the mountain, being inside the mountain – how can the implications and the sensuality in the association of these words be interpreted, architecturally? The whole concept was designed by following up these questions; so that it all took form step by step….. ” Peter Zumthor
Stones
The only materials used for building the walls of the spa are thin slabs of local quartzite. They are stacked so that allude to the natural geology and push the building to the beautiful scenic location, allowing you to dominate the scene.
In the thin ceiling windows refer to the stone slabs, but also delineate the outer shape creating a heavy feeling inside cave. These streaks of light input in sharp contrast to emphasize the linear nature of the materials used in construction. The long horizontal lines emphasize the peaceful horizon of water.
- Vals Quartzite – gneiss
In total, 450 m³ of Vals quartzite panels were processed for the walls of the thermal baths, 3100 square feet of wall surface layers with 20 sqm. length
all the strips together stone used is 62,000 linear feet.
Compressive strength : about 217 N/mm2
Density: 2,698 kg/m3
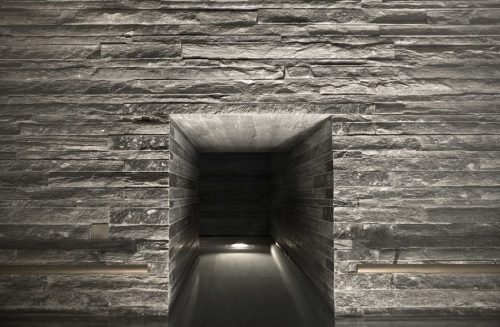
Crushed stone panels : thickness 63, 47 and 31 mm
Tolerance: 1 mm
Width: from 12 to 30 cm
Lengths: up to 3.20 m
Joint Width : about 2 mm
- Caves
Stone Bathtubs : polished cuboid, layered, stacked size between 0.5-1 m3
Sound Bath – Living Resonance : Stone heading inside
Sweat stone : polished and stained concrete
Stone Island : partition panels on a large scale up to 3 square meters per panel
The blocks used were formed 50 million years ago to 500 ° C and 15 kbar, and then broke, broken, split, ground, sometimes rough, earthy or polished. The floor and the pool are made of this gray-green stone with white inclusions, the roof panels are made of concrete.
- Watches
The architect intended to not place clocks within the spa, as he believed that the time had to be suspended while enjoying the baths, but three months after his inauguration, had to yield to the pressure of riding a small customer Watches the tip of a brass pins.
