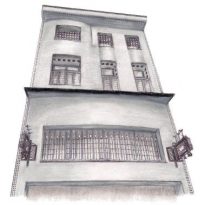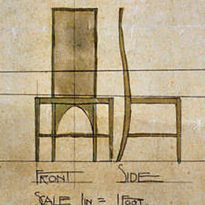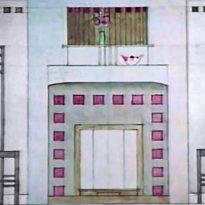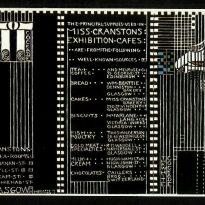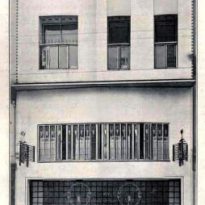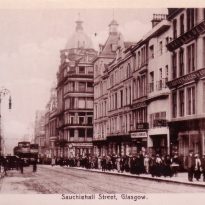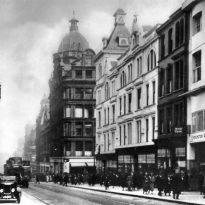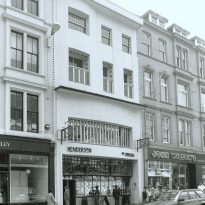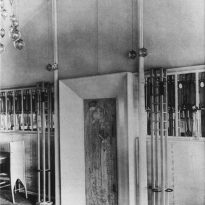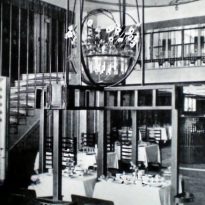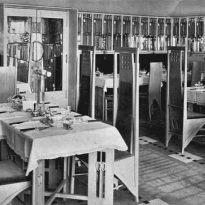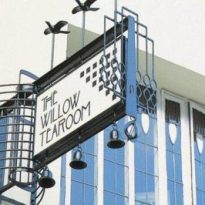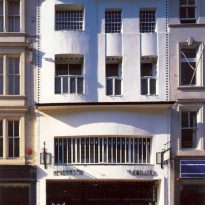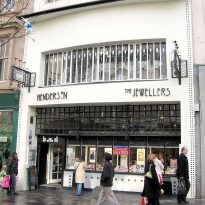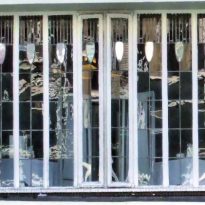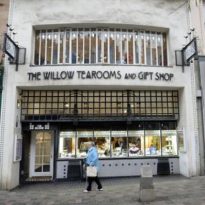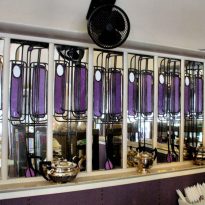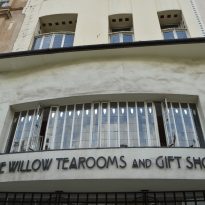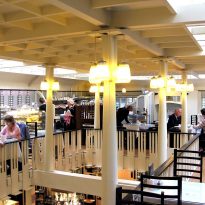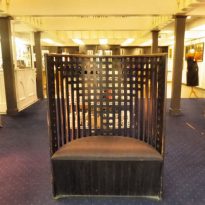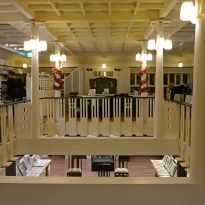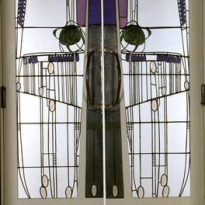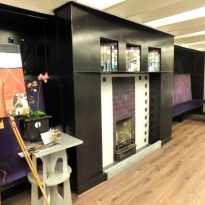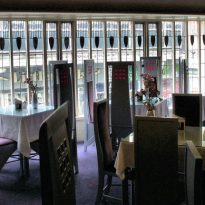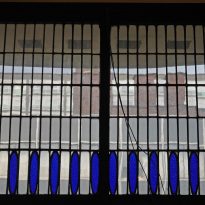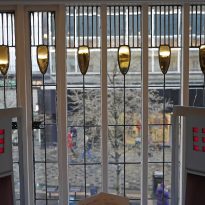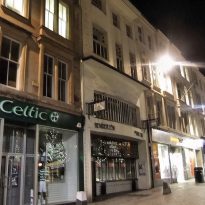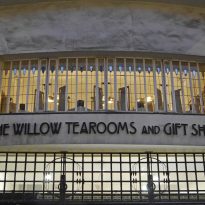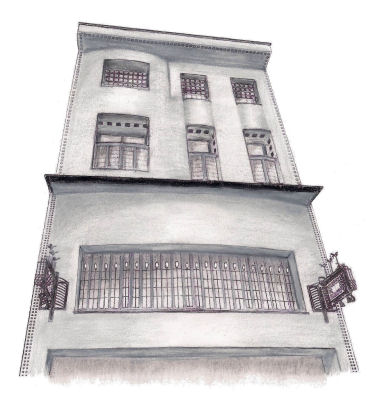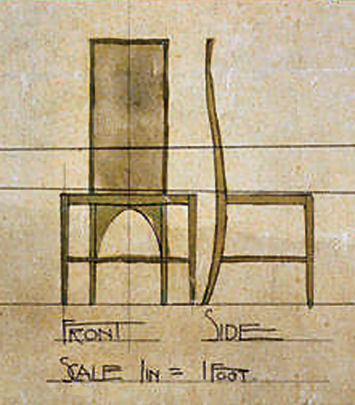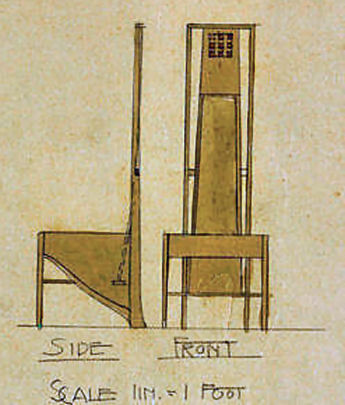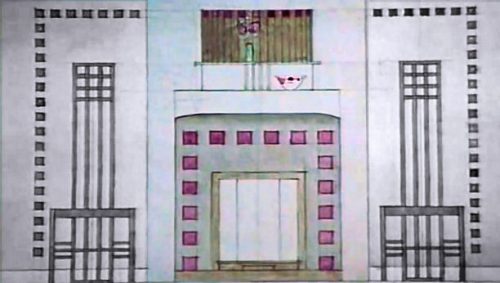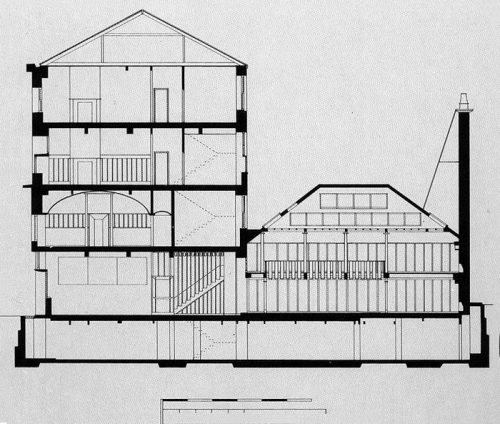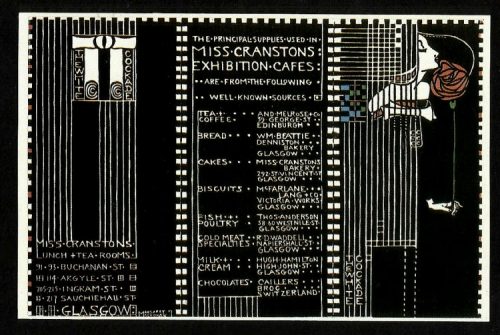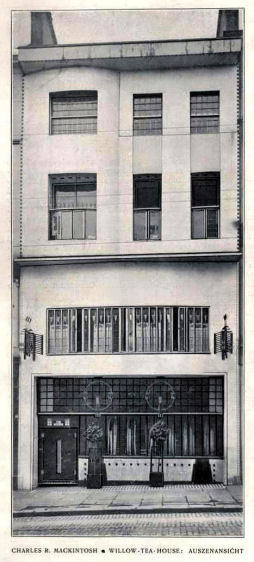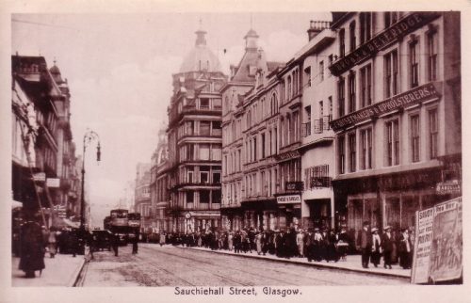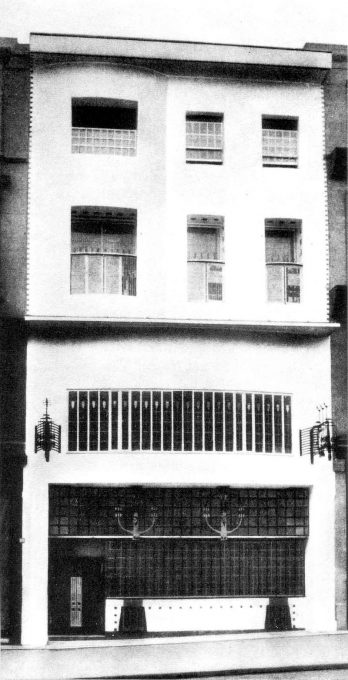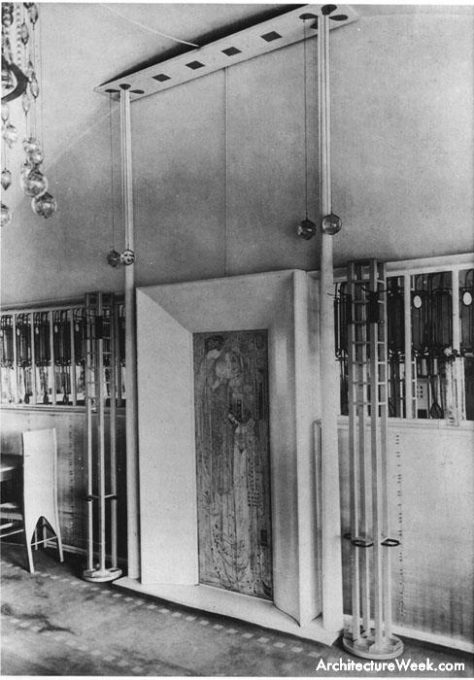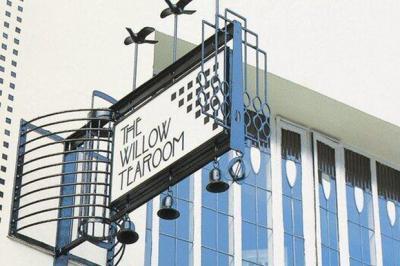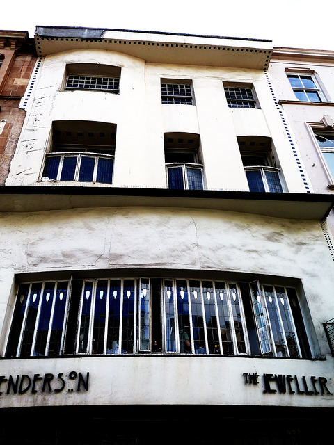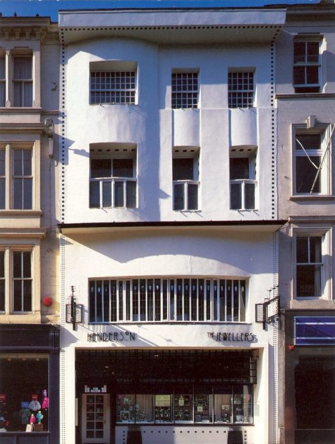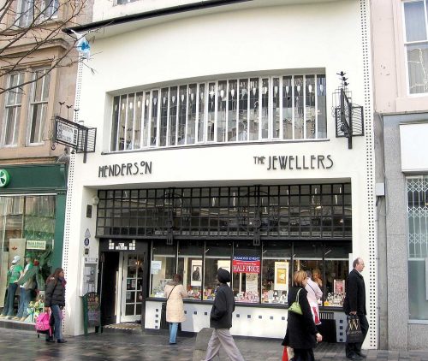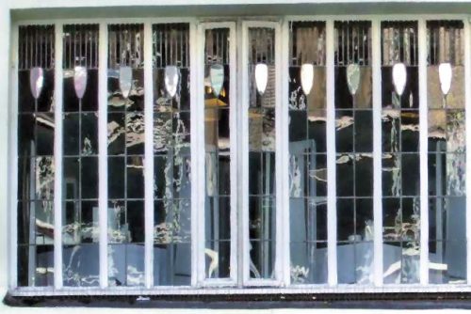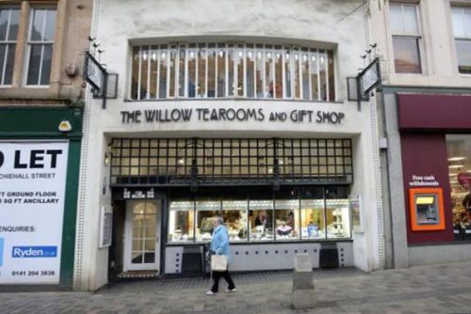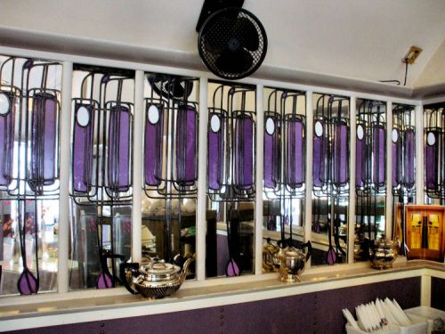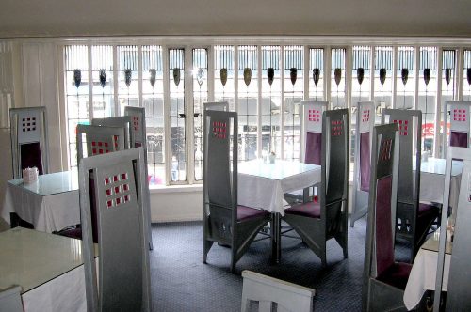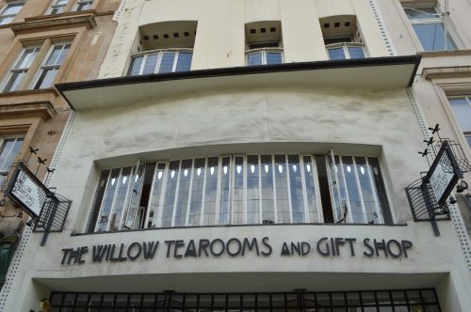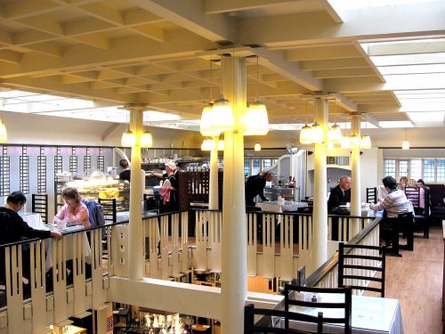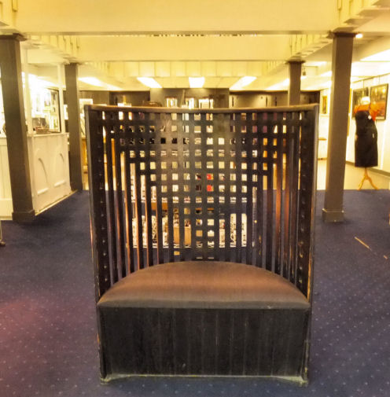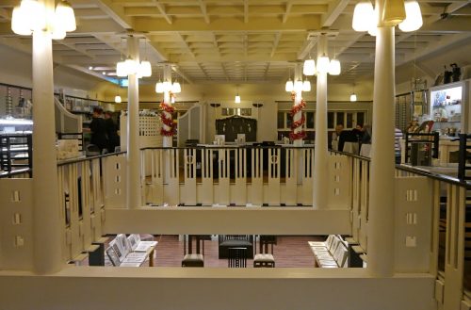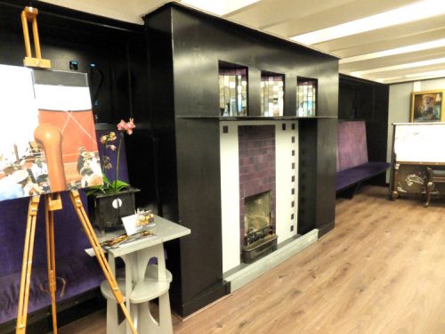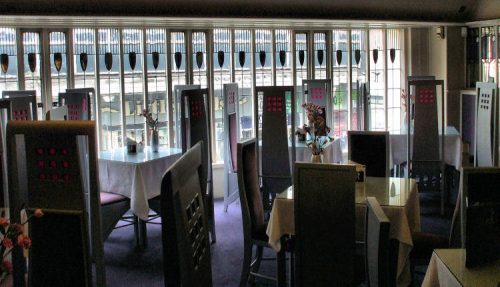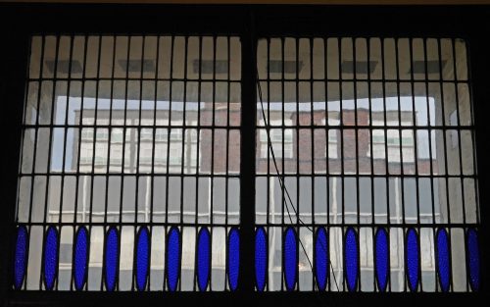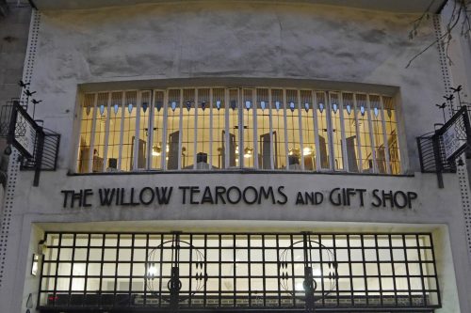The Willow Tearooms

Introduction
Designed by architect Charles Rennie Mackintosh, tearooms Willow opened in October 1903, quickly earning the approval of the public and becoming the most famous of the many tearooms opened in Glasgow between the late nineteenth century early twentieth centuries.
History
In 1896 Mackintosh met a local businesswoman, Miss Kate Cranston, daughter of a tea merchant in Glasgow and strong advocate of “temperance movement” social movement against alcohol consumption. This movement was becoming increasingly popular in the city of the century and Miss Cranston conceived the idea of opening a tea rooms where people could gather to chat and relax consuming drinks.
Thus began the long relationship between the architect and entrepreneur. Between 1896 and 1917 Mackintosh participated in one way or another in the development of the four tearooms that Cranston Miss opened in the city, in some cases in collaboration with his wife Margaret MacDonald, a leading artist whose work helped define the “Glasgow Style” during the 1890s.
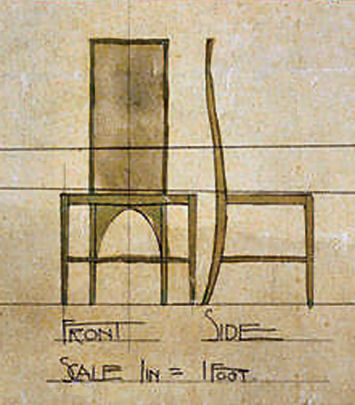
In 1896 the architect was hired to perform the murals of the new tearooms in Buchanan St designed and built by George Washington Browne.
Mackintosh designed stenciled friezes depicting pairs of female figures surrounded by roses rooms for women. He also decorated the dining room and gallery smokers.
In the following order, 1898, designed for salons and existetnes in Argyle St furniture and interiors, appearing for the first time the high-backed chair Mackintosh, as known in later years.
In 1900 Miss Cranston commissioned the renovation of a room in the tearoom located in Ingram Street. Mackintosh’s work resulted in the creation of the “White Dining Room”. Customers who had access to the room from the street Ingram passed through a separate hall from the main room by a wooden screen with embedded leaded glass that allowed a glimpse of the main room.
Finally in 1903 Mackintosh was responsible for the design of new classrooms in Sauchiehall Street, all its internal layout and exterior architectural treatment. The resulting building became known as the Willow Tea Rooms, known and important work between the architect and Miss Cranston.
Location
Tearooms Willow were located on a narrow site in the heart of the shopping center Glasgow, Scotland, in the area known as “The Style Mile” that goes from Argyle Street Buchanan St and from there to Sauchiehall St, particularly in the 119-121 Buchanan St.
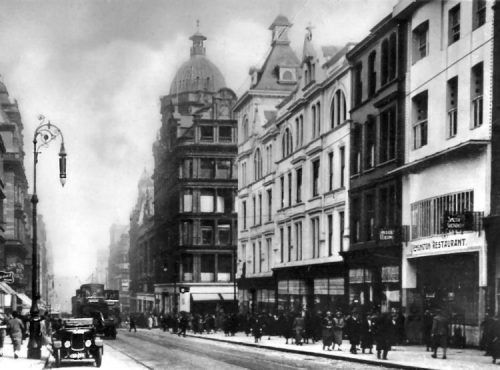
Selected by Miss Cranston for new tearooms location was an old four-story warehouse in a narrow place of the urban fabric, in southern Sauchiehall Street side. The name “Sauchiehall” derives from “saugh” the Scottish word for a willow tree, and “Haugh” meadow. This provided the starting point for MacDonald Mackintosh and design themes.
A major restoration in the original building forced the new owner of the tearooms and name Willow Tea Rooms, Ms Mulhern, to move to 119 Sauchiehall St. Despite the transfer of the Teahouse, authorities have established that the building Original designed by Mackintosh in 1903 is officially the Willow Tea Rooms and it will be named after its reopening, but no trace of its former use.
Concept
To fulfill the purpose intended by Miss Cranston offer a quiet place for social gatherings without drinking the tea rooms was available different rooms or rooms in the same building. Within the existing structure, Mackintosh had designed a series of spaces with different functions and decorations for the enjoyment of customers Glasgow. The design concept took into account to create a place for the girls who are with their friends and for men in their breaks working in the office, an oasis in the city center.
Having worked with Charles Rennie Mackintosh on other projects Crsnston Miss Kate commissioned the architect to redesign the building Sauchiehall St purchased in 1901. Machkintosh was inspired by the street name “Sauchiehall” in the old Scottish translates as “Alley willows. ”
After the death of her husband in 1919 Cranson Kate left the tearooms and building 217 Sauchiehall Street had different uses until December 1983 another woman, Anne Mulhern, reopened the Willow Tea Rooms.
Spaces
Willow Tea Rooms
The renovation of the old building Sauchiehall Street lasted 2 years. Mackintosh controlled from internal and external architectural aspects to the design of cutlery and the waiters dress.
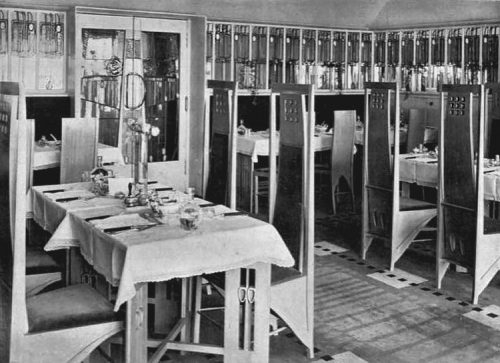
After the reforms enabled rooms occupied throughout the building. On the ground floor there were two rooms, an open front and the other at the back. On the second floor and dark tones in the billiard room and the smoking room.
The different rooms were decorated in the code of “clear-female”, “dark-male”. The tea room for ladies was white, silver and pink, the dining room in the back was coated in oak and gray fabric and probably was quite dark, except in the center where he received light lit gallery that was over.
The basement contained changing rooms and toilets, and kitchens.
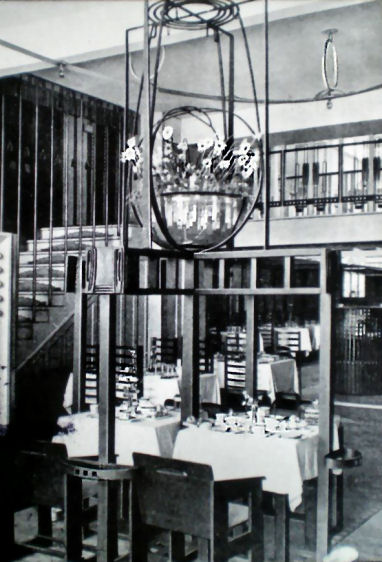
Low level
The ground floor extends back with a loft that overlooks the living room on the lower floor and a window that allows light to enter from the street. Stairs lead to the second floor which is the attic and continues to the third and fourth floor. On the ground floor there was a tea room for ladies in the front and a dining room for all age groups in the back, with a gallery of tea above it decorated with shades of pink, white and gray, recreating a rose garden.
On this floor that retracts the entrance, with a long window of small crystals on the side and curtains, expressing a discreet welcome set. This front was surprisingly again in Glasgow and helped to advertise the tearooms. It was also new to the work of Mackintosh, although modeled forms may owe something to the soft geometry of vernacular houses of Scotland, which Mackintosh had learned to drive in Windyhill and La Casa de la Colina.
First floor
On the first floor and facing forward behind the curved window is the Deluxe Room was originally the women’s bathroom. This room was always considered the “crown jewel” and her ladies did not mind paying a few cents more for your cup of tea.
Distribution and decoration is the best known of those by Mackintosh for tearooms. They emphasize its white walls, high-backed chairs painted in silver, white tablecloths, dishes with borders in blue willow leaves, gray carpet, upholstered in purple, mirrors, enamels pastel, mainly pink and mauve tones, and the famous door with stained glass. All these elements combine to create a bright and elegant atmosphere very celebrated by society at the time.
- Restoration
The first floor of the tearooms was restored in 1980, retaining its gallery of conical columns, his roof truss and balustrades, all wood painted white with mauve small areas. copies of the original doors of the hall, which had pewter plates and inserts opaque and tinted glass were made by hand.
Constructive details
Facade
The facade of the four-story building is carefully coupled, in their way, in their urban context, aligning the top ledge of the side buildings. The lower, more open to the public, plants are distinguished from the higher, more private, by an intermediate ledge and large central windows which contrast with the smaller windows of the upper floors.
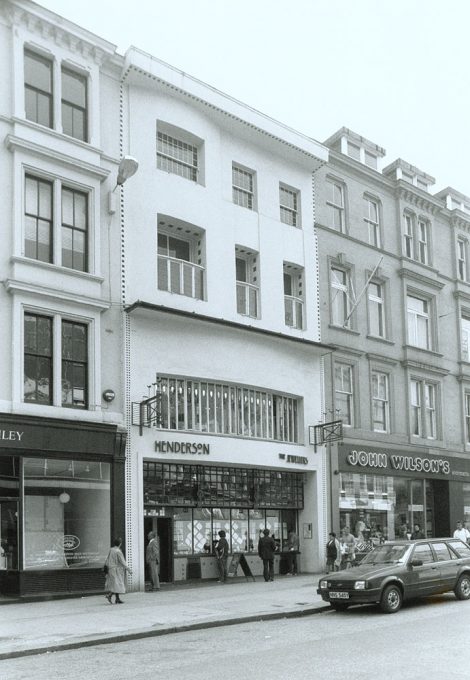
One detail that distinguishes the building if Mackintosh neighbors is coated white stucco facade that stands between existing masonry oscura.También include small glazed windows, iron frames, props windows and inserts ornamental tiles that give the building an appropriate purpose for elegance and lightness.
The facade is a subtly designed asymmetrical composition. The first two floors have large central windows, though the gateway is placed on the side. The second floor has a small flight on the first floor, so the first-floor window and door are slightly recessed.
The two upper floors have large windows on one side, above the door, open in a vaulted arch, probably by the architect to house the stairs inside vertical communication and two smaller on one side.
The facade was completed in a plaster white or light colored completely smooth. At the edges of the ground floor and the first floor two rows of square tiles in black and purple tones were placed. Another column of larger mosaics marked the second and third floor, as in the bottom of the cornices whose mosaics placed on the lintel revealed the second floor.
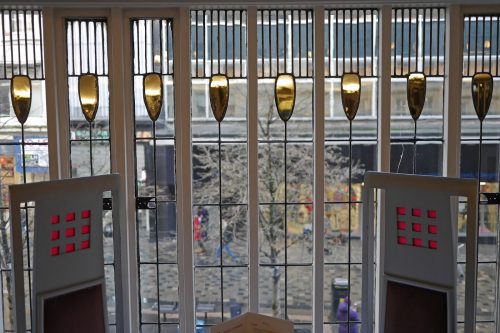
Windows
As in the lower floors in the reconstruction by Mackintosh windows second and third floor had metal frame with glass glazing with small leaded glass, although how each floor was different. The windows of the second floor were treated in two sections: the upper section had deep reliefs while the lower fit flush with the wall, with 2 or 4 sectors opening forming an arc.
On the third floor each window was a strip of conventional appearance. The right almost flush with the wall and left with a deep relief.
