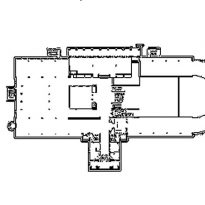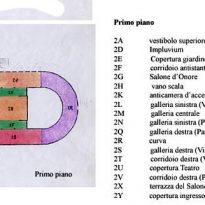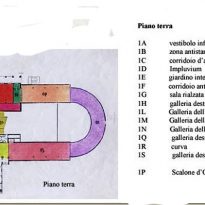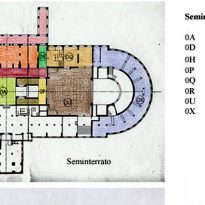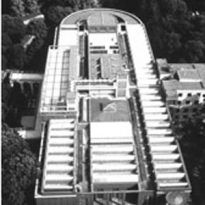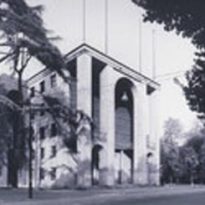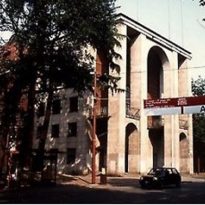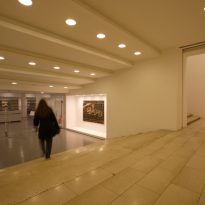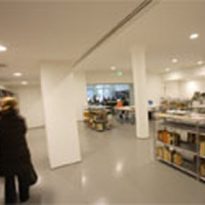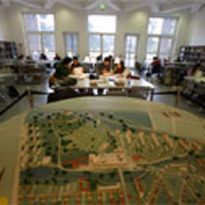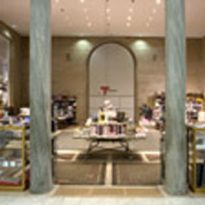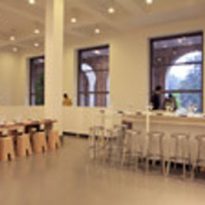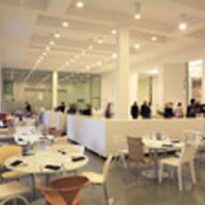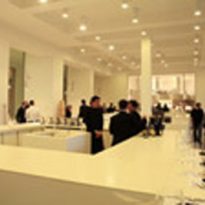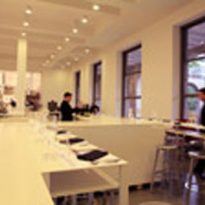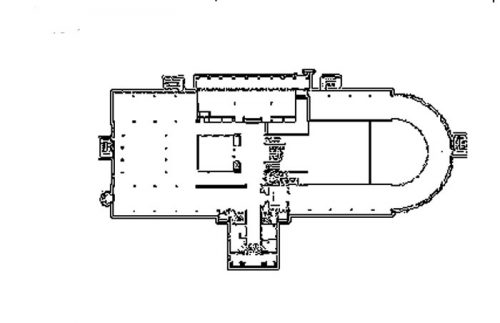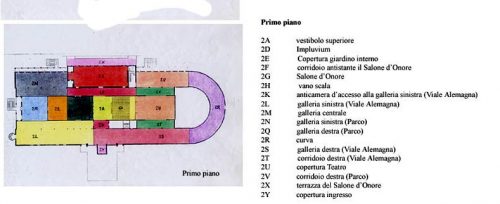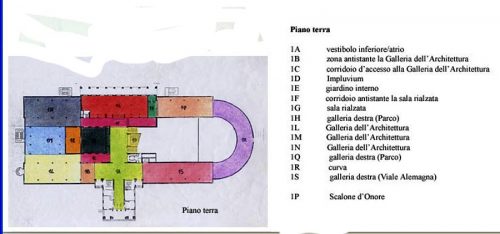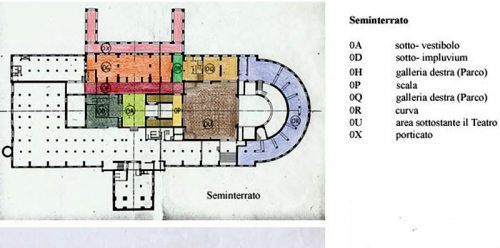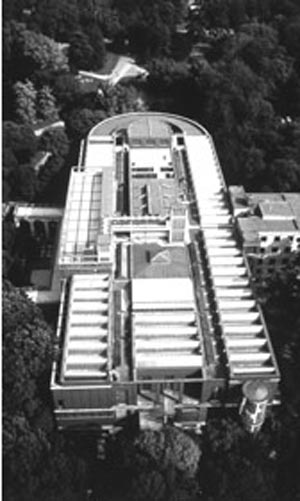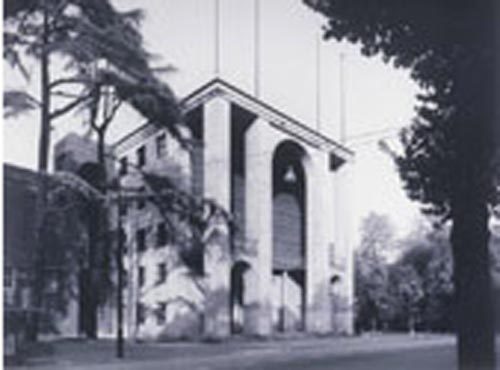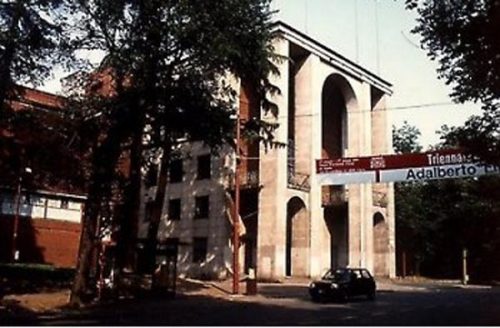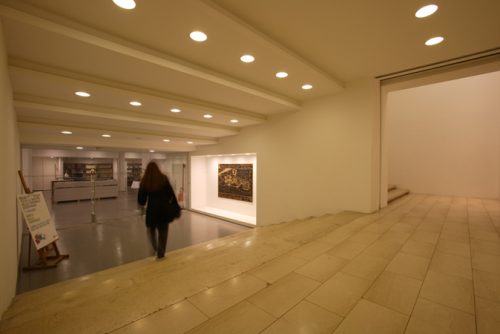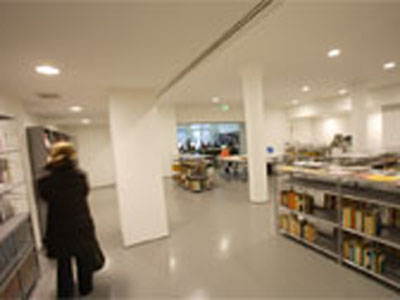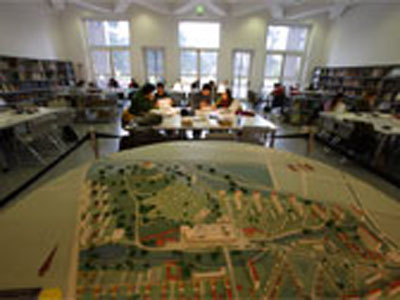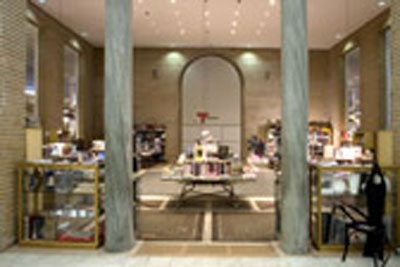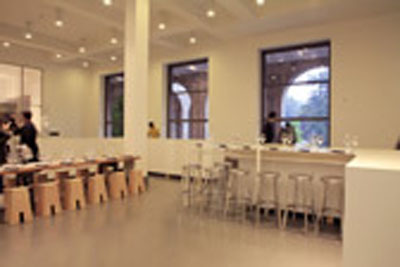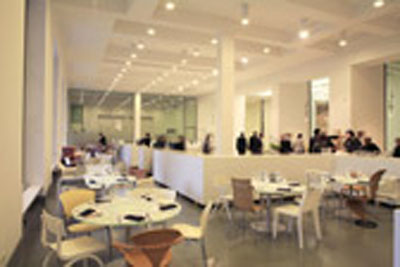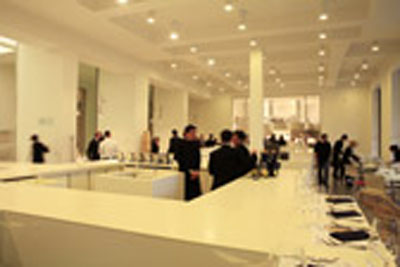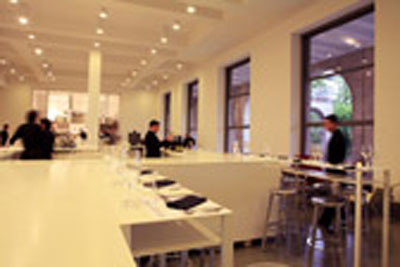The Triennale of Milan

Introduction
La Triennale opens in Monza in 1923 as a biennial of decorative arts and in 1933 transferred to its current headquarters in Milan, inside the Palazzo dell’Arte, which was made available to continuing it.
The Palazzo was designed by Giovanni Muzio and built between 1931 and 1933.
Location
Located in the monumental ring forming the Castello Sforzesco, Arco della Pace and the Arena, the main entrance to the palace is by the way Alemagna 6, while the east side overlooking the Parco Sempione, Milan, Italy.
Concept
Interventions
• 2002 Michele De Lucchi
In 2002, Michele de Lucchi instructs Palazzo give a new provision in the distribution and form of authenticity that it reconciles with her original plan Muzio.
Resets a new atrium, new ticket with a wardrobe, a new exhibition areas and nine Bookshop for temporary events, repairing the spatial relationships between environments.
This restoration gave balance and radiance to areas of the plant, improving service complex dedicated to the public.
This operation is performed a new library of art, both Italian and international books, a wide range of magazines and the recoverability volumes that are not available commercially.
About this library presents a unique collection of items signed by great artists and designers, made exclusively for the Triennale and numbered limited edition and a cafeteria designed as an extension of the exhibition spaces endowed with a long balcony.
• Game Aleutian
On ground floor is the “Gallery of the Triennale” with an area of 1,500 m2, designed by Game Aleutian and dedicated to temporary exhibitions. It is a structure that enhances the original architecture of Muzio.
He proposed a joint permanent exhibition spaces, designed from time to time depending on the needs of samples, materials, nature of objects and documents on display.
Spaces
Of the 12,000 m2, 8,000 m2 are for samples and activities for the public.
The exhibition halls are lined with spaces for ongoing services.
• Entry
You enter through a single environment which provides cross the wardrobe on one side and the ticket office of the other. Then enter the atrium and from there to the bookstore, to coffee, to the exhibition galleries upstairs and down the steps.
• Library
At the beginning of 2005 opened to the public the new library with historical archives and documentation center. Located in the space of “Impluvium” highlights the illumination time.
• Cafeteria
Through its long balcony you can see the portico and park. It is characterized by elegant oak structures, wooden platforms that act as natural extensions of the exhibition areas and blend perfectly with the green of the Parco Sempione.
• Design Museum
In these new achievements is also the Museum Design Triennale, a space that was designed to enhance the Italian design.
The southern area includes the floor and sides and the park and main street, is where is located the Museum of Design “.
Structure
Designed by Muzio as an extremely flexible container, this structure makes it a very novel multifunctional agency for its time.
Oblong in shape, is enclosed by a wall shaped apse at the back, while the three arches to the front porch facing the park.
Materials
Muzio proposed a reddish tones building, characterized by a cover of clinker, an alternative to brick that was then entirely new material. In some rooms have remained the wall decorations of the ’30s.
With the new interventions were emerging new materials such as steel, stone, large windows and wood, especially on the parquet floor of the exhibition halls.
