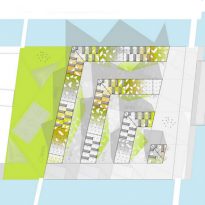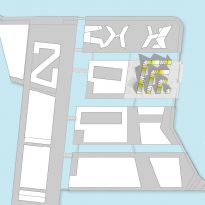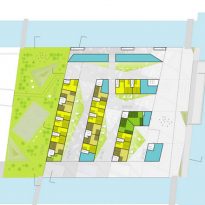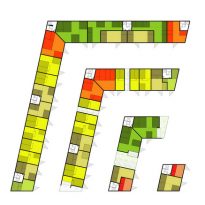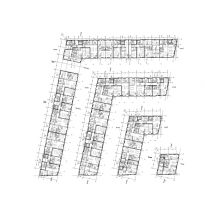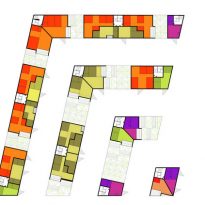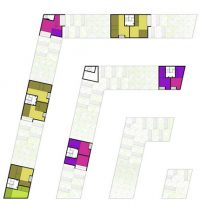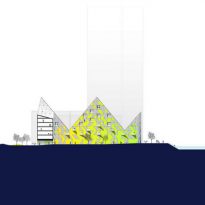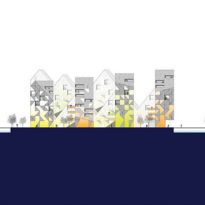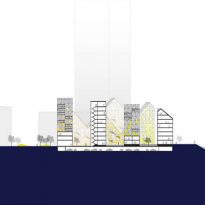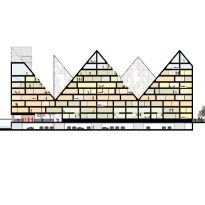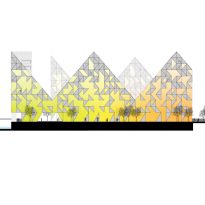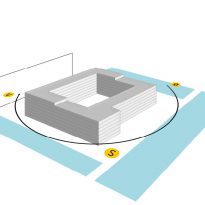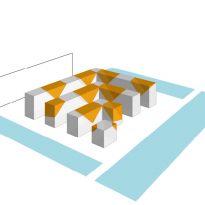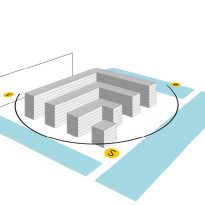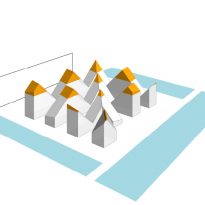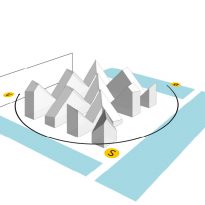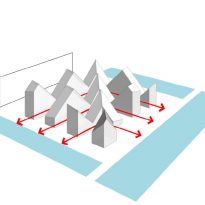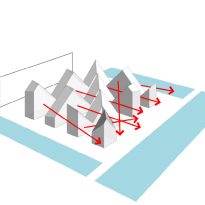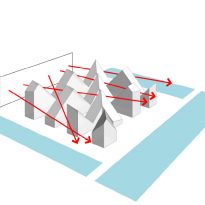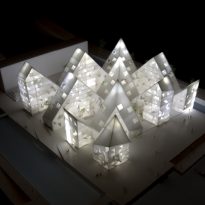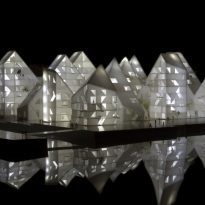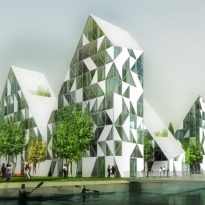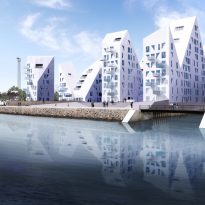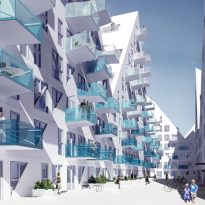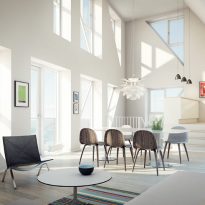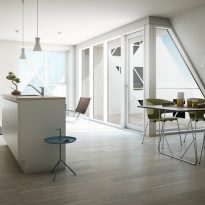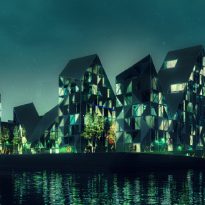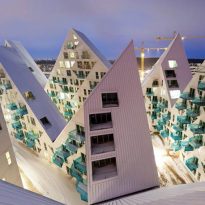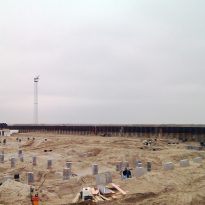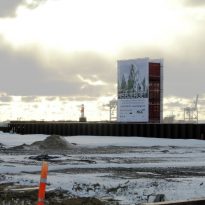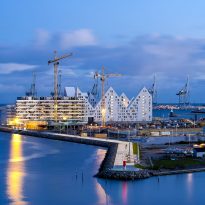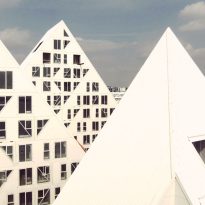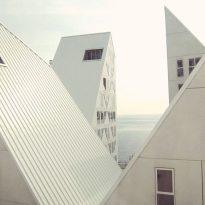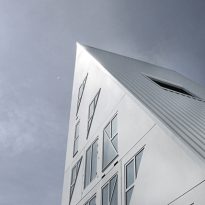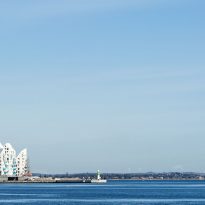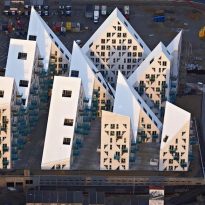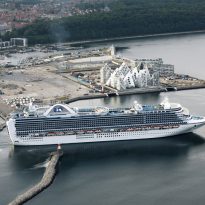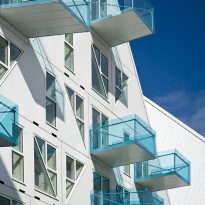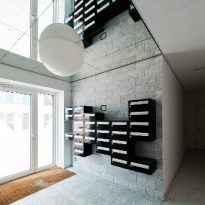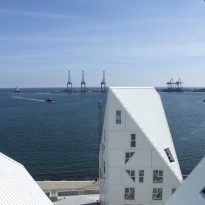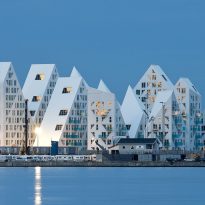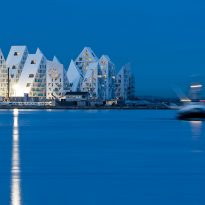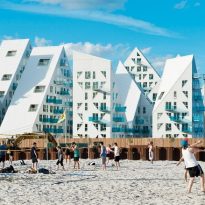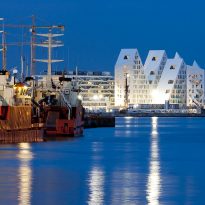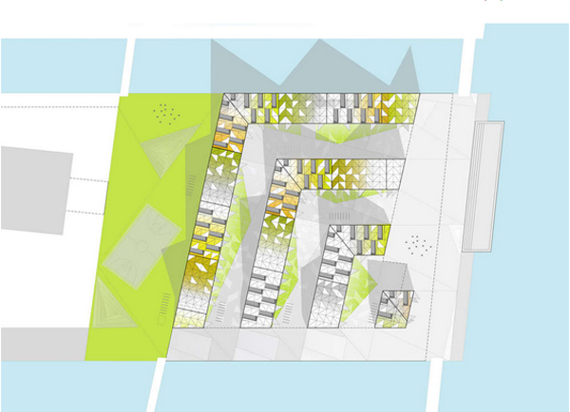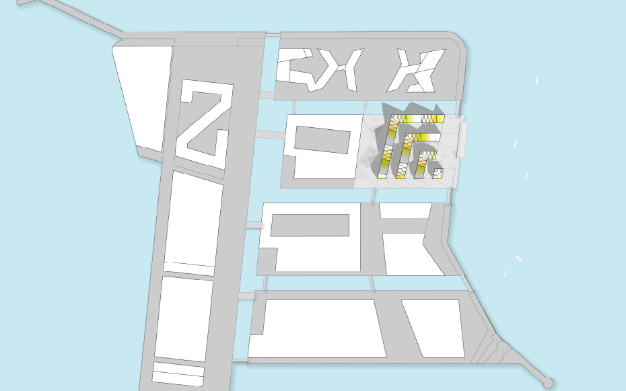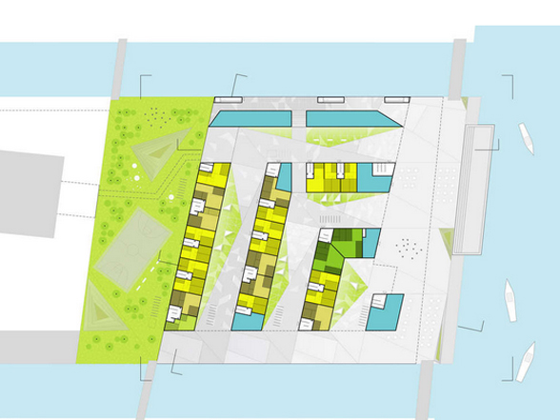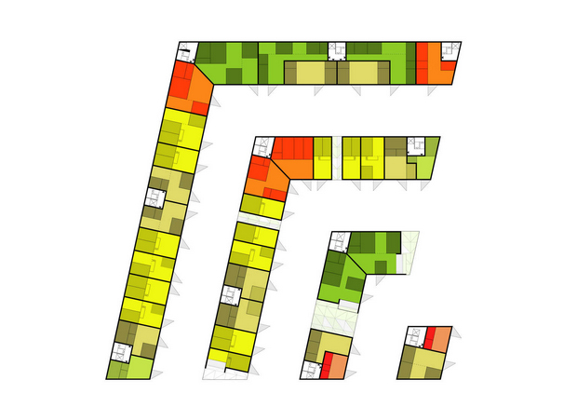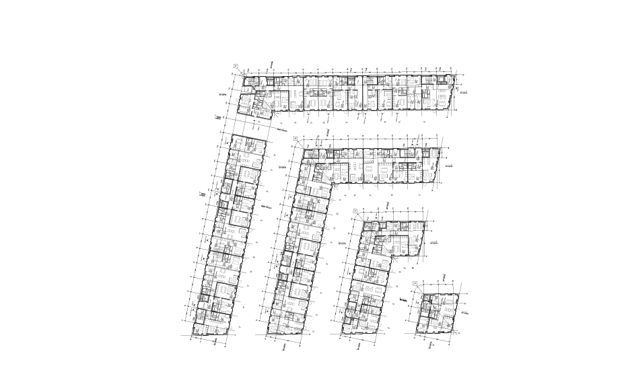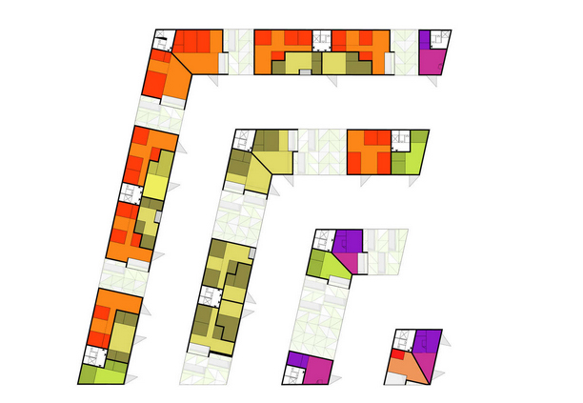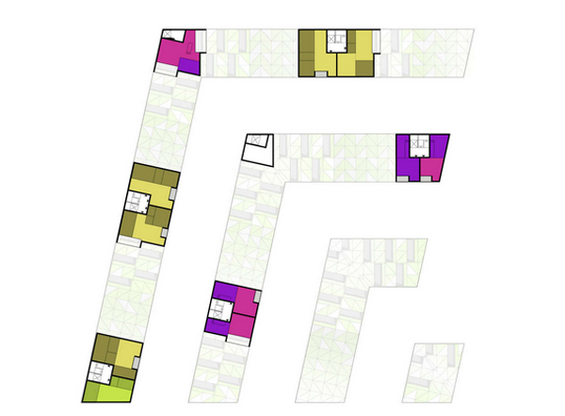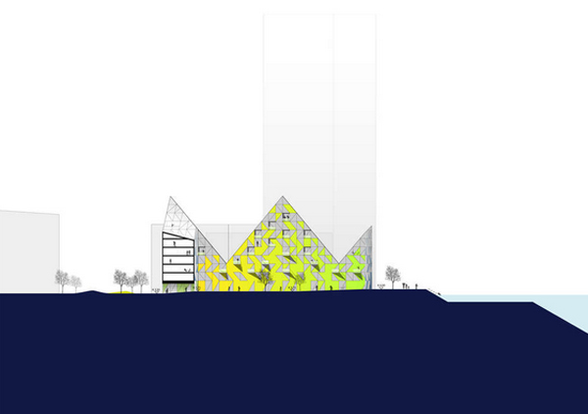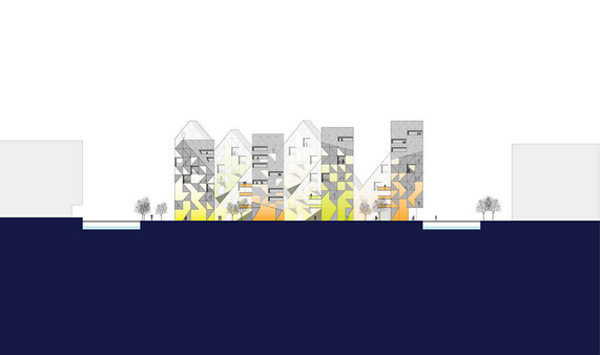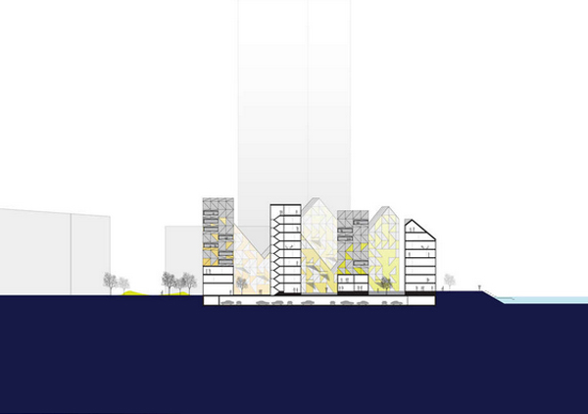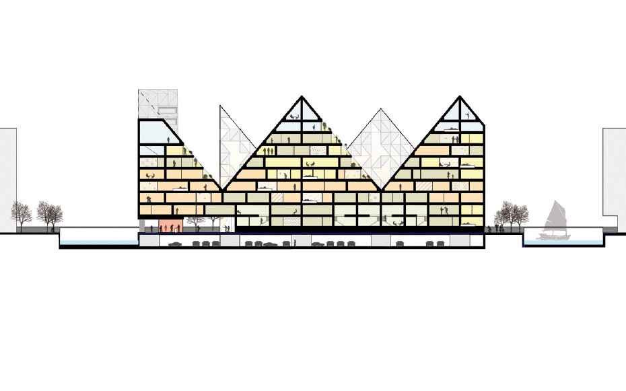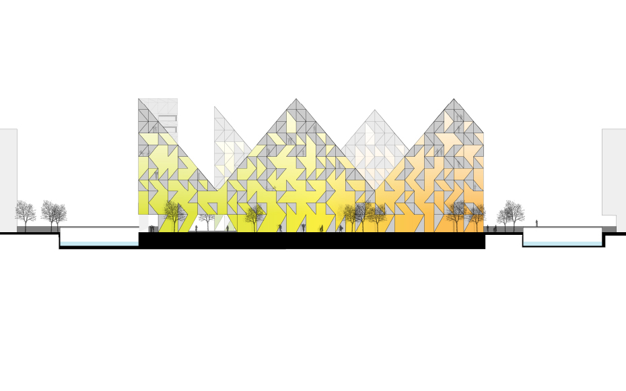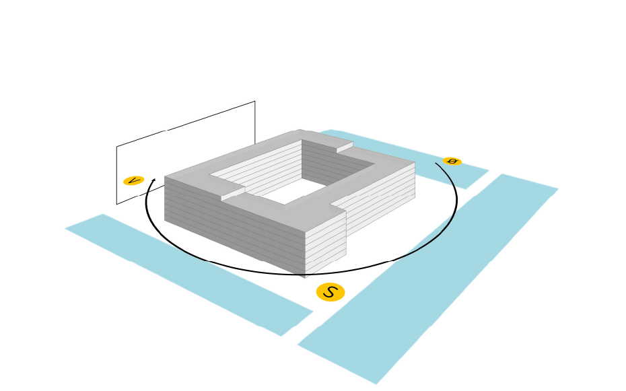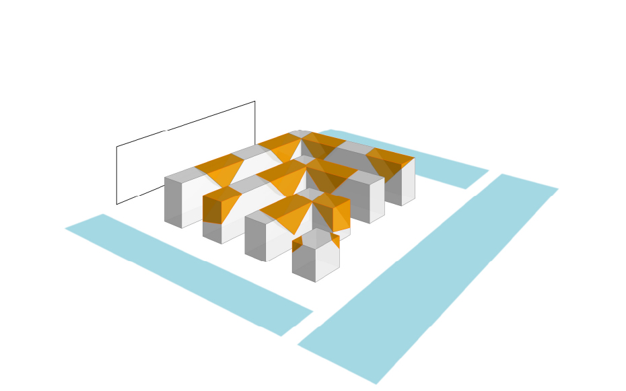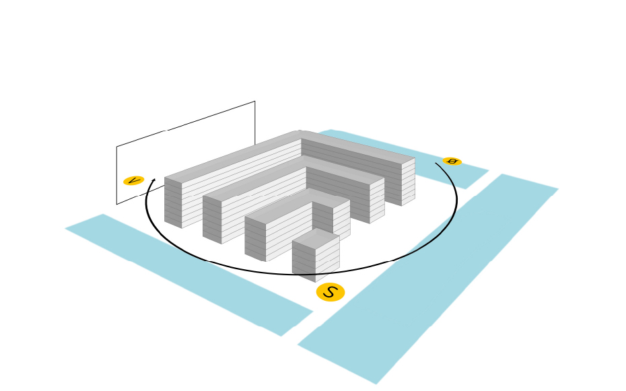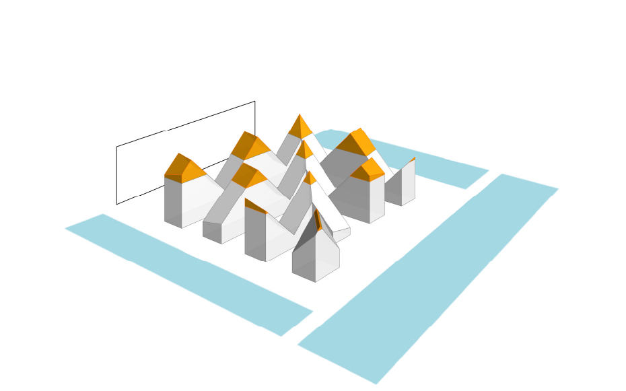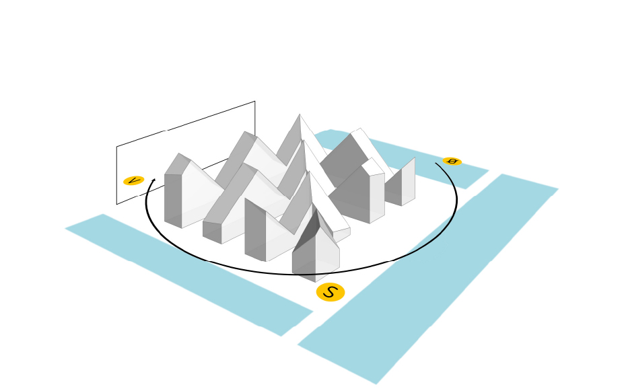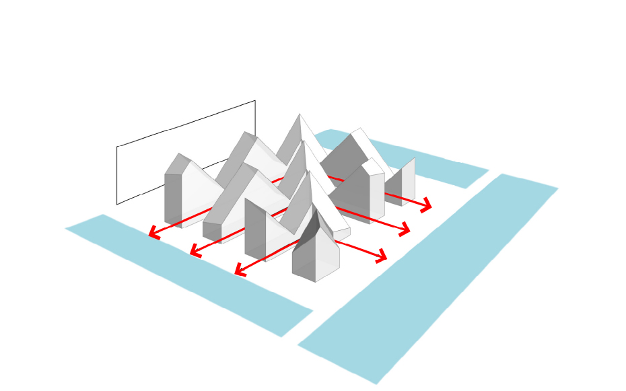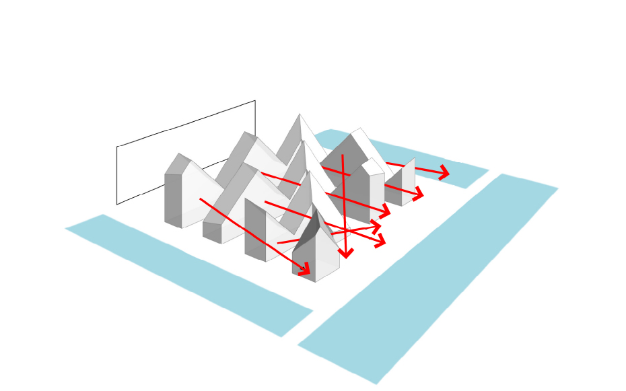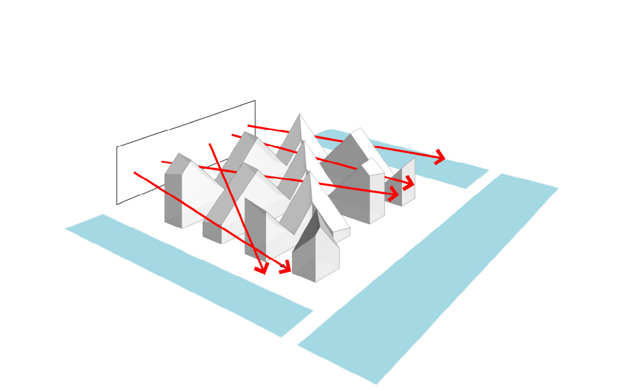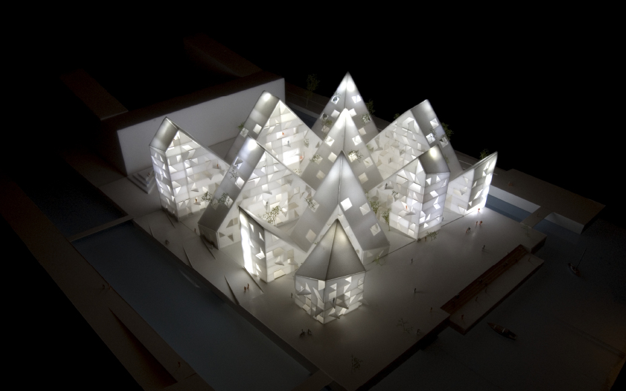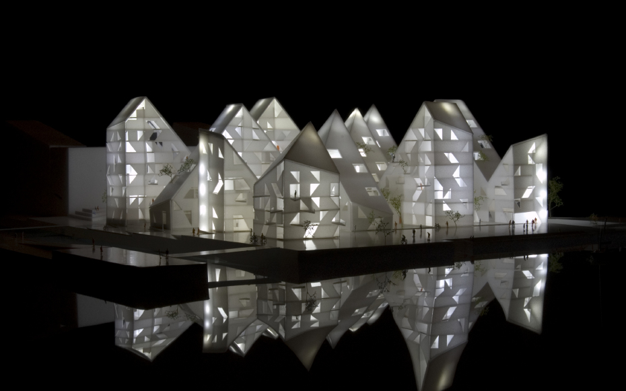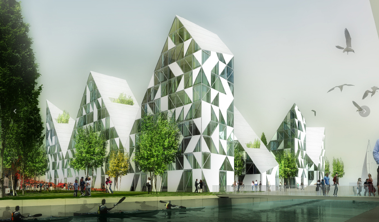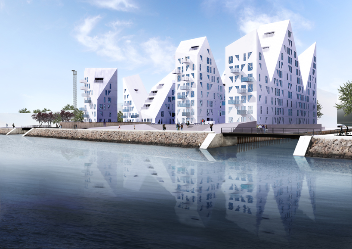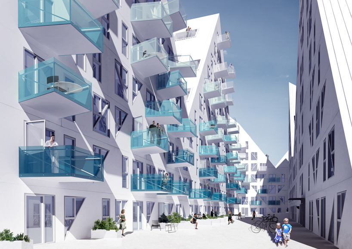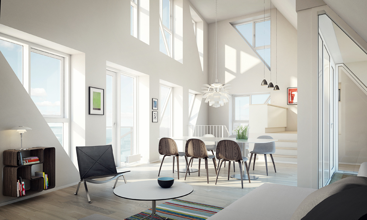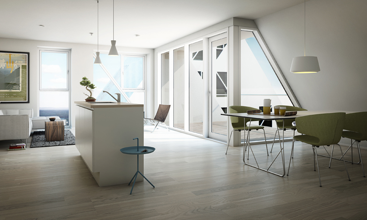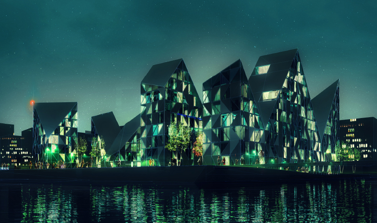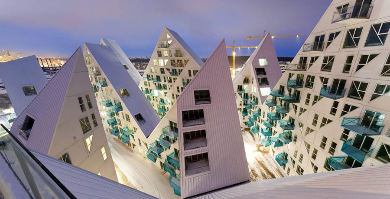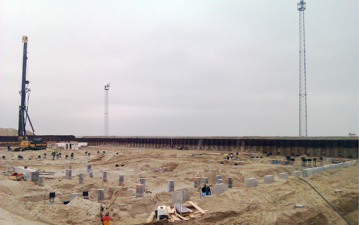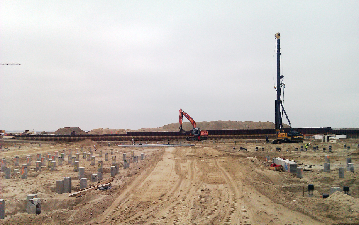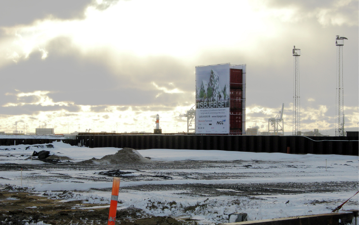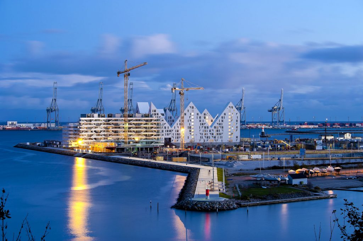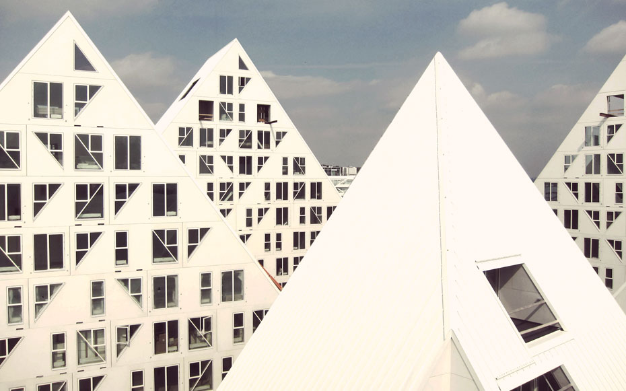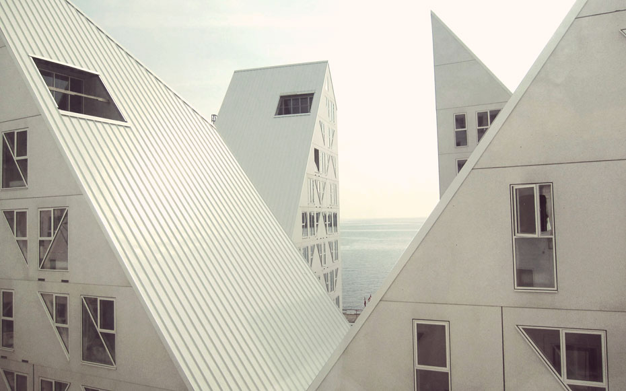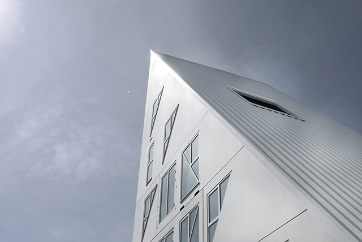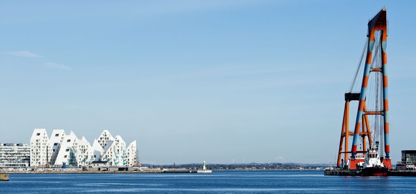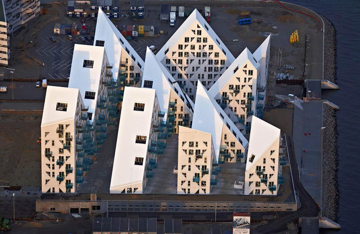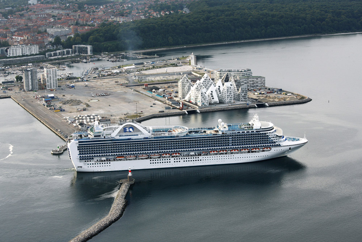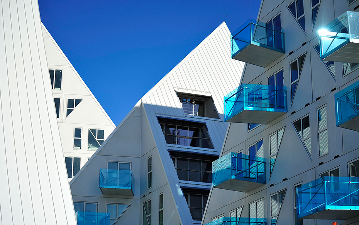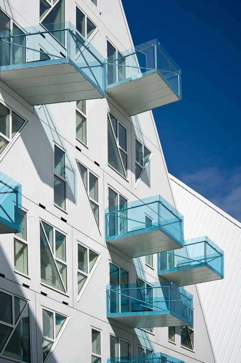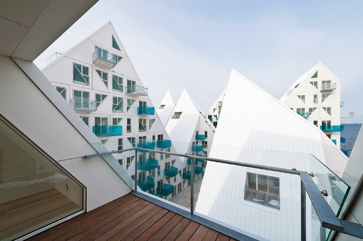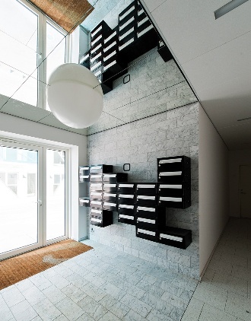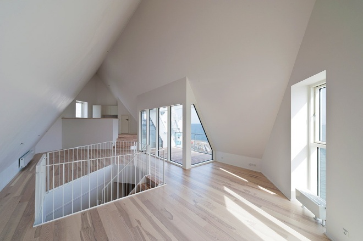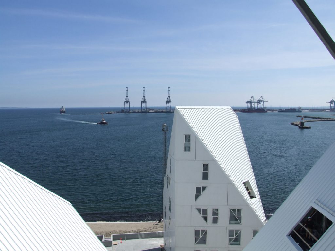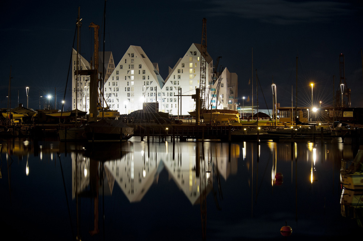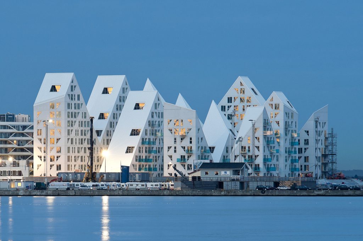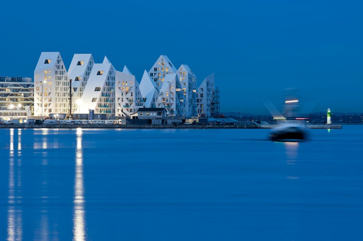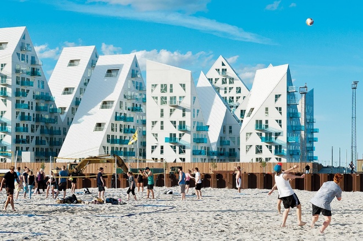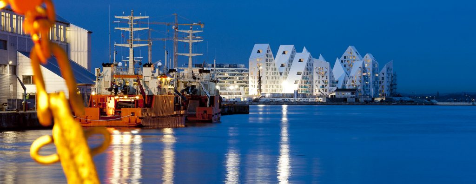The Iceberg Building

Introduction
The Iceberg Building is a 21,600 m² residential structure, named for its luminosity, marked peaks and imposing presence, qualities that give an arctic air. This first project consists of 200 apartments, maintaining consistency with greater integration project for various social profiles in the area, spanning affordable to most of the units concerned to other exclusive homes.
The project, awarded MIPIM Award 2013 – Best Residential Development and Architizer A + Award for Residential Mid -Rise, was jointly developed by two Danish architects, JDS Architects from Copenhagen and ZEBRA Aarhus and two international firms SeARCH dede
Amsterdam and Louis Paillard from Paris, after winning a limited design competition.
The development at the Port of Aarhus is a great opportunity for the second largest city in Denmark, giving the opportunity to recover in a sustainable way, the container terminal outside use. A third of the 200 apartments of the project will go to affordable rental housing, aimed at integrating various social profiles in the new neighborhood.
Location
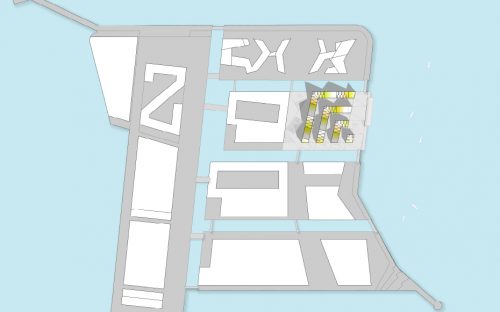
The residential complex is located in the disused container terminal port of the second largest city in Denmark, Aarhus.
The city council has provided a comprehensive plan for renewal of the area will be an industrial waterfront district, an area of business, cultural, social and residential activities. Iceberg close to the building, the study of Dutch architects UNStudio designed an electrical tower height 140mts.
- Site
The place to build the “Icieberg” complex is a plot of 6.300m2, the front of which overlooks the sea and is flanked by channels, while the side facing the city faces nearby buildings.
Concept
With a prime location on the waterfront of Aarhus, construction is inspired by the floating icebergs and on the move.
The main obstacle to this project is the development density established, the desired square meters are in conflict with the restrictions specified site and the general intentions of offering sea views along with good daylight conditions. The Iceberg negotiates this problematic, remaining well below the maximum heights at certain points and emerging above the dotted line at other times.
The resemblance of these buildings have with icebergs is not purely for aesthetic reasons, but gives them a pretty unique style. There are also practical reasons behind the design. The shape of the buildings, with their “peak” and “canyons” not only generates the iconic force of the project, it also means that all apartments are bathed in as much natural light as possible, and varying shapes and sizes most apartments have at least a partial line sea view.
Spaces
Design
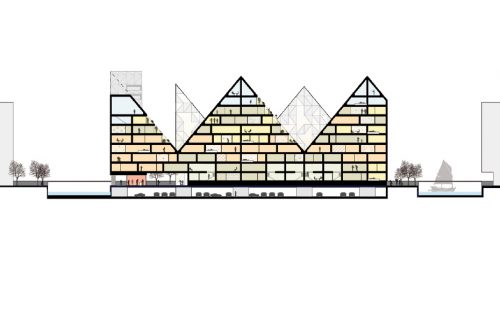
Originally asked to design a residential building of 19,000 m², with a small area dedicated to commercial space and a maximum height of 5 floors above the promenade and seven in the back facing the existing buildings on site.
The biggest challenge, according to Andy Vann of JDS Architects was accommodated some of these potentially conflicting requirements : wide water views with plenty of natural light and a program of high density together with a limited height build. The program was quite hard to fit in buildings with fewer than six plants, says the architect, “… we had to play around with the height regulations to maintain high density… ”
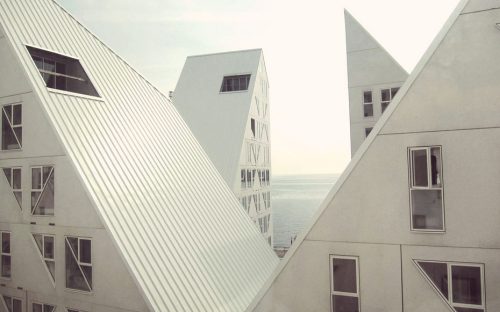
Description
The design team turned to shape the master plan, which consisted of four closed blocks, creating four L-shaped wings The new structures with peaks and canyons iconic force cause the project while ensuring that all apartments have a generous amount of natural light and sea views.
The built 21.600m2 are distributed in volumes of 7 or 8 plants, buildings are divided into triangles in free combinations offering a dynamic appearance. The diversity of housing placed at the four wings containing over 200 apartments of one or two levels, ranging in size from 55 to 200m2. The various forms of construction create a number of types of apartments. Some two-story houses were built in the volume of various triangular buildings. Downstairs different stores were located.
The penthouses are located within the stunning peaks of the building where pitched roofs allow optimal amounts of sunlight seeping inside.
Private areas
Although theoretically the spaces between the blocks are open to the public, a subtle manipulation of height and material implies a hierarchy of privacy is rarely violated by non- residents. These spaces are slightly elevated areas around public buildings and involve a theoretical limit also marked by changes in the material surrounding the entrances to properties and recreation areas throughout the project.
Materials
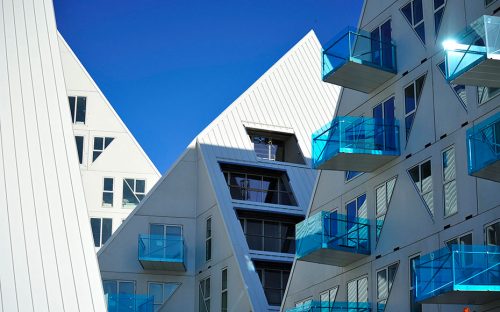
Departing from its striking skyline, the building shows fairly traditional construction methods. The exterior walls were constructed from prefabricated concrete panels of polished marble particles mixed with white terrazzo, providing quality bright sun. This composition was selected for its durability to sea air and salt water.
The roofs are made of steel elements with waterproof gasket one continuous elevation along the crests, performed by Canadian specialists.
The crystals used to delimit the balconies have changes in tone, gradations of deep blue to transparent at the base at the top, according to the color of an iceberg. A mixture of apartments with balconies, different shapes and orientations ensure an atmosphere of city life and social diversity.
- Custom Windows PRO TEC
Despite its seemingly abstract pattern, the windows are also rationally generated from multiple variations of only four square and triangular templates.
With its 11 high peaks, white and blue colors, and oblique angles, The Iceberg is a unique building that simulates an iceberg in eternal motion. This also meant a high demand for durability in the materials, energy and ability to custom functions for windows.
The solution PRO TEC classic windows are custom made and built with two layers panels, complying with the requirements of securities for windows U. These windows fit perfectly striking oblique profiles.
