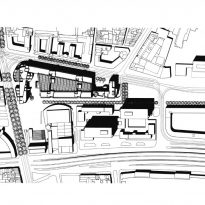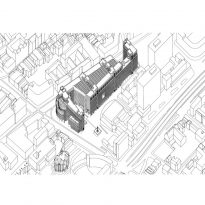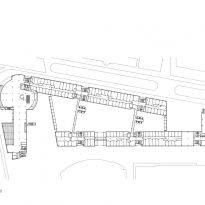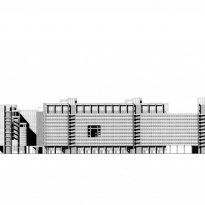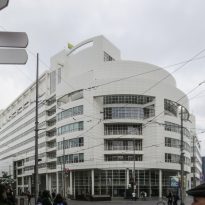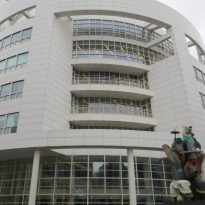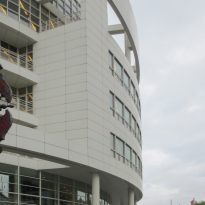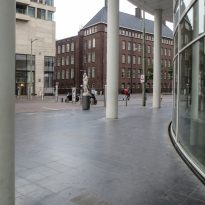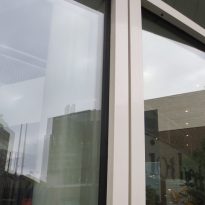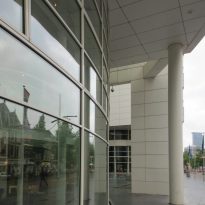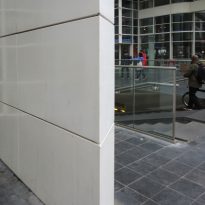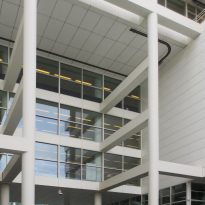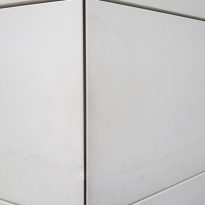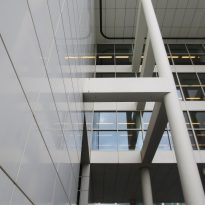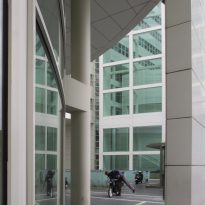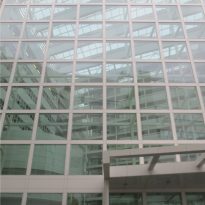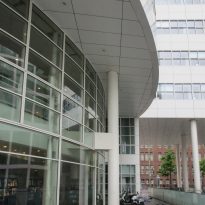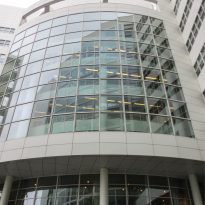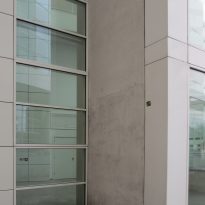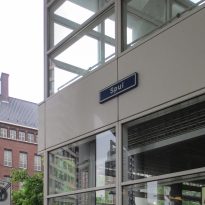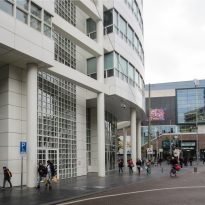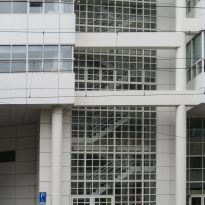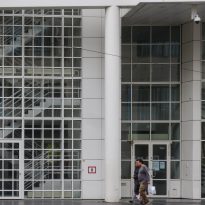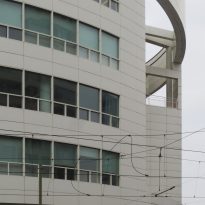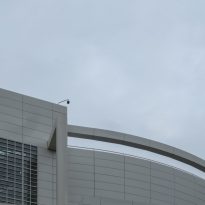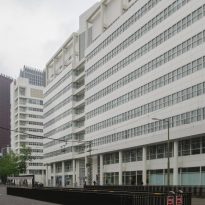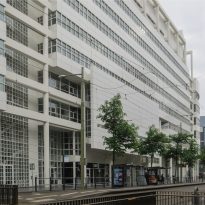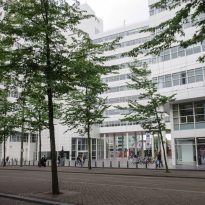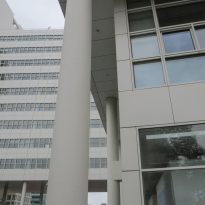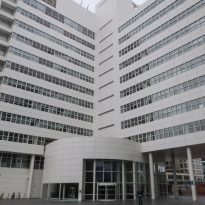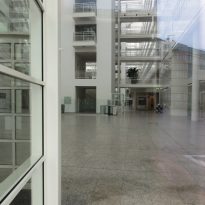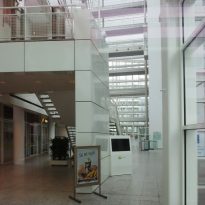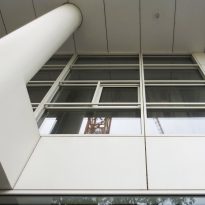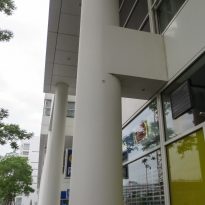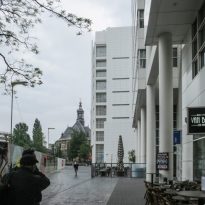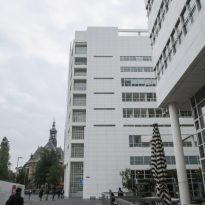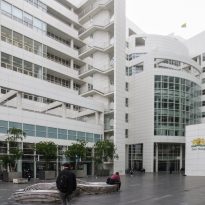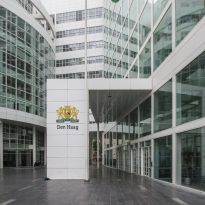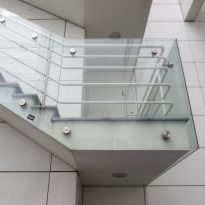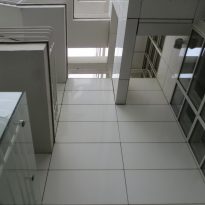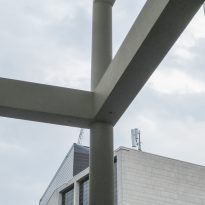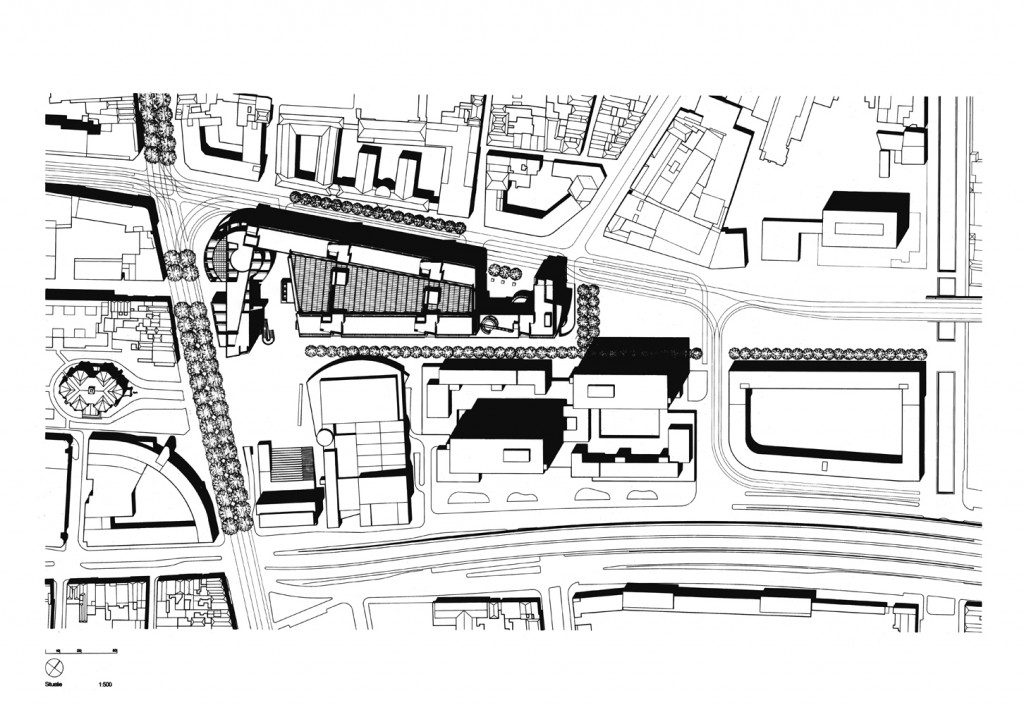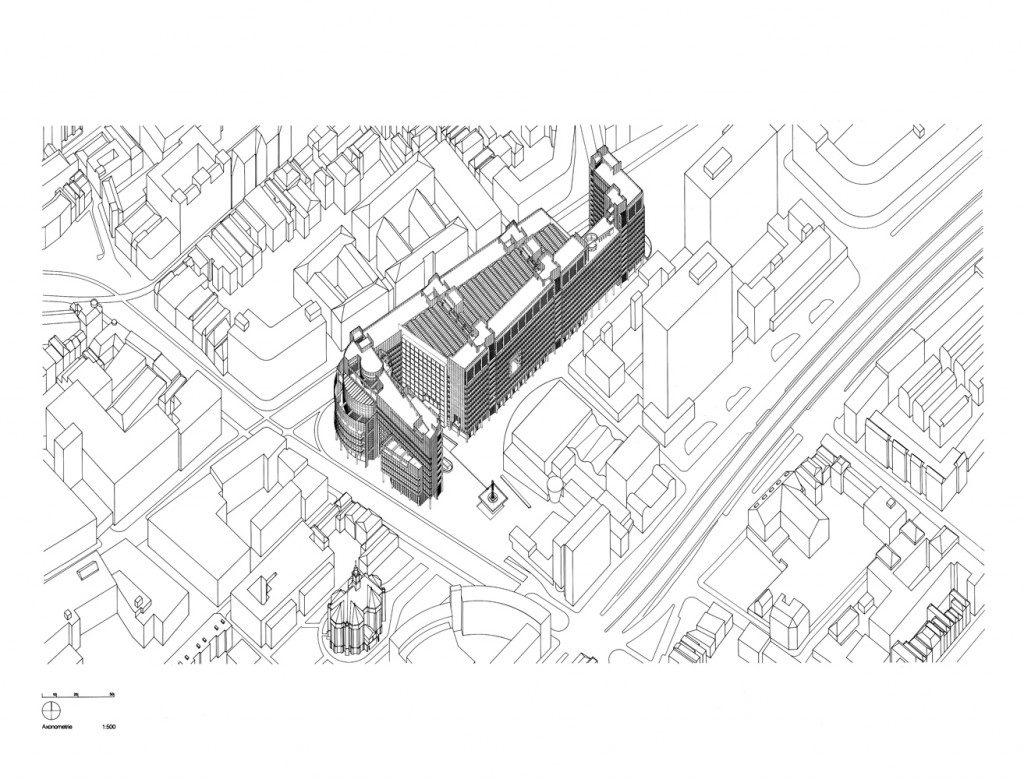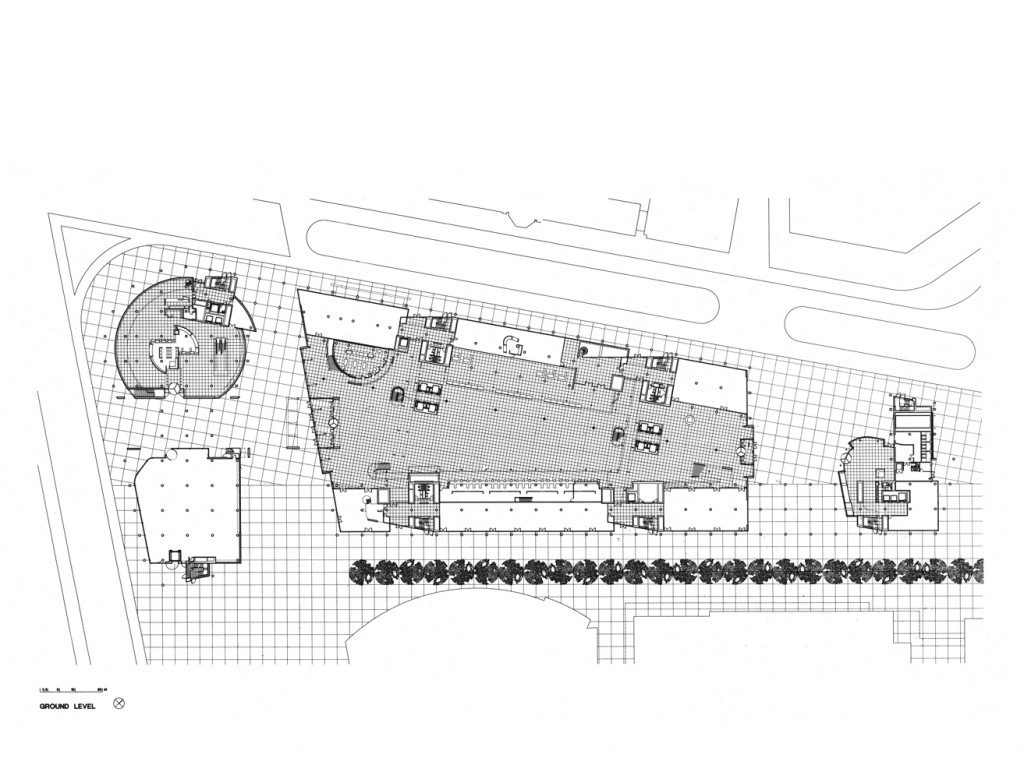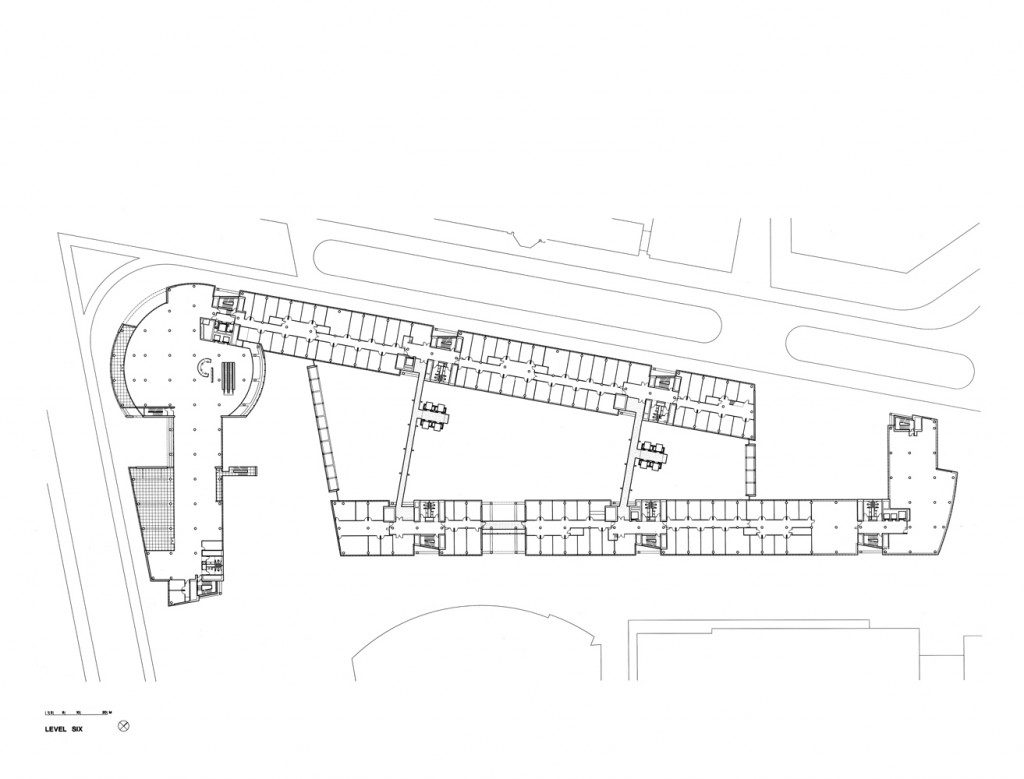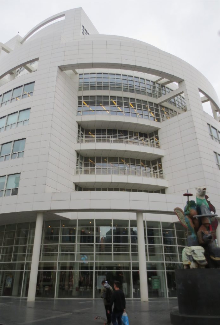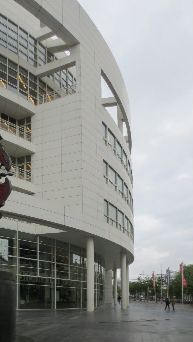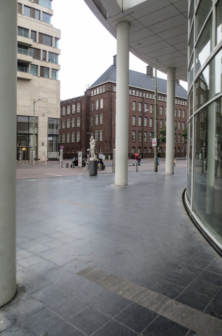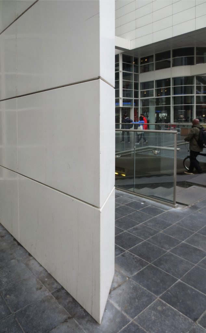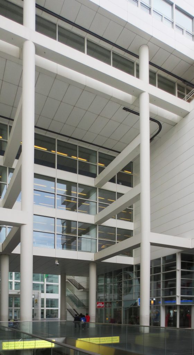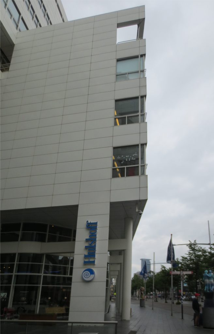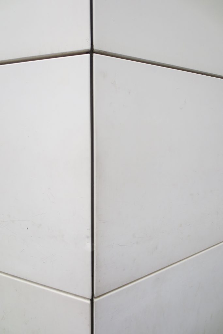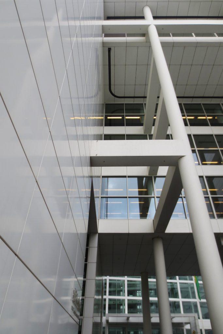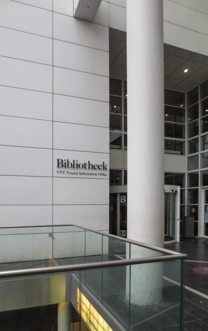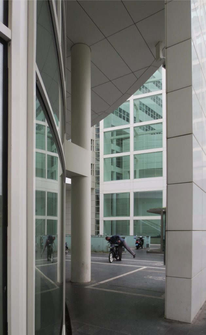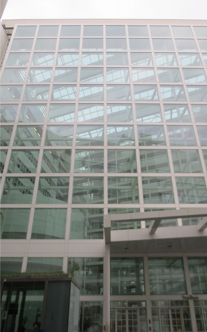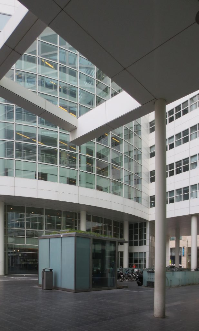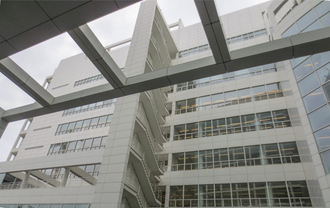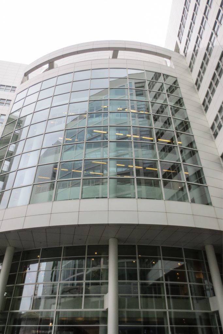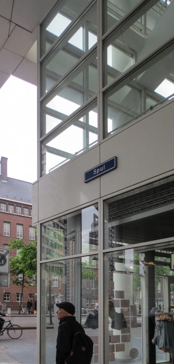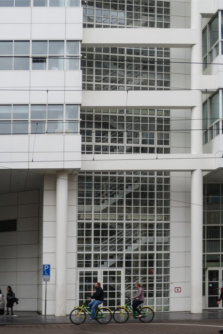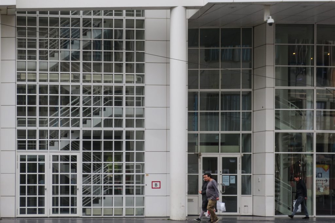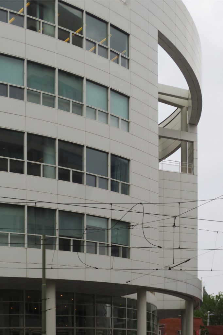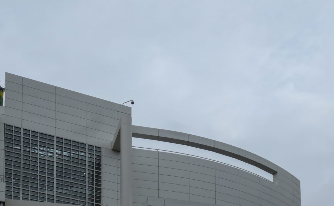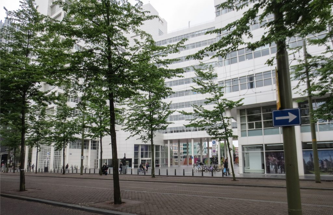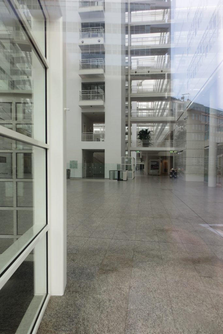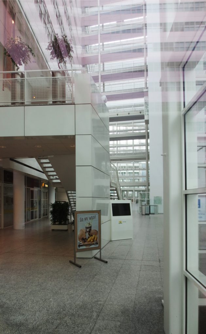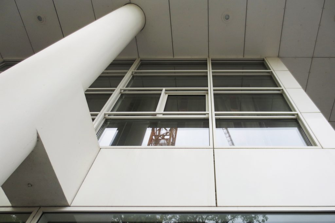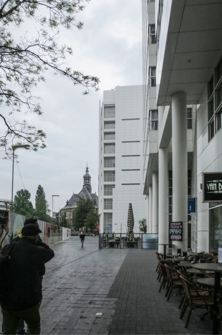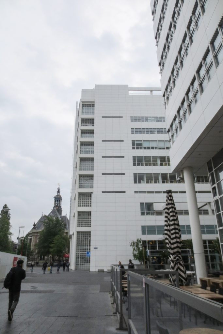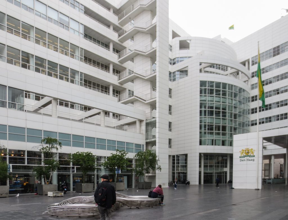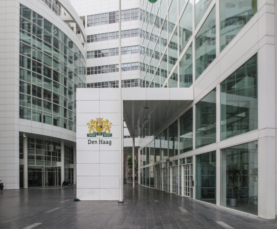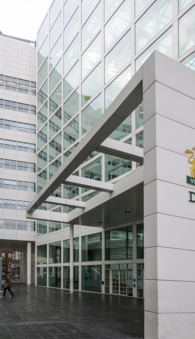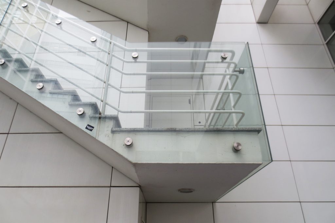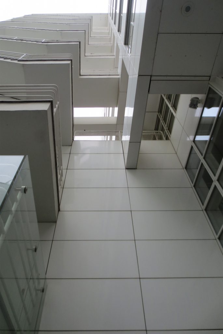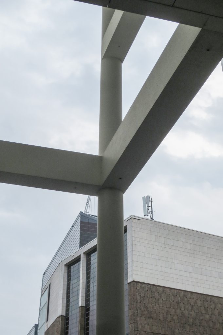The Hague City Hall and Central Library

Introduction
The City Hall and the Hague Central Library are easily visible due to its enormous size and the unmistakable palette of Richard Meier, only white. This continuous mega-structure, of 243.84m by 76.20m, establishes together with a concert hall, a hotel and a musical theater to the southeast and a multi-purpose cultural center to the south the new city center of The Hague. This urban renewal in the downtown area had its beginnings at the end of the 20th century and has considerably changed the city’s skyline, giving it a great boost and quality.
From the offices of the Beatrix district to the Grote Markstraat the important architectural impulse has turned this entire area into a vibrant place that invites to be visited and known.
Location
The Town Hall is located at Spui 70 2511 BT Den., The Hague, Holland, surrounded by large office blocks and ministries with futuristic designs, cultural institutions and the Central Station.
Concept
Project
In 1986 the government of the city of The Hague proposed a plan for the construction of a new complex that would include a building for the City Hall, a city archive and a new Central Library. Five internationally renowned architects were invited to present their projects. They were: Rem Koolhaas, Richard Meier, Helmunt Jhans, Saubot / Julien / Webb Zerefa / Menkes / Housdon and Hans Boot.
The jury opted for the Rem Koolhaas project, but the municipality preferred Richard Meier‘s plan. Finally, the City Council decided to give the commission to the latter.
Architect’s Philosophy
Meier thought of a building that would fit his philosophy:
“… my architecture is not about symbolism, representation or scientific theory. It is about the creation of things, the order of things, the relationship between man and the place where he works, communicates, meets with his colleagues. My intention is to create spaces where all kinds of things are possible with an awareness of light, its changes during the day and during the seasons … “.
For buildings designed by the architect this means: large, open and clear areas, the use of white, independent columns, few walls, sliding and terraces.
Spaces
Within its general volume and around the large open space offered by the atrium, there is the Central Public Library, a room for the Council Chamber, municipal offices, the municipal archives, offices for rent, coffee shops, exhibition spaces, a wedding hall and some shops at street level.
The Town Hall offers office spaces on each side of the glazed public gallery. This closed public area extends to a semi-independent rental office building at its northeast end, while a large small-scale commercial space runs throughout its ground floor.
Atrium
In the central Grand Atrium, with 4,500m2 and 50m high, it is also known as the Citizens Hall, benches have been placed for people to feel. The atrium space with a glass roof that was carefully designed to allow sunlight to enter, but at the same time control the temperature of the space, is the heart of the building in terms of design and use.
The bridges connect the two sides of the town hall building while allowing a complete view of the atrium. In the original project they had a width of 45cm but due to certain fears on the part of the officials who would use them daily, Meier doubled its width and designed metal grilles to be placed along them. Both the bridges and the Council Hall became “world famous” due to the movie Ocean’s Twelve.
In the atrium are the municipal counters, such as the reception, the public service counters, social affairs and the city office for the Centrum district. If the view is raised, a large recess called the “Urban Window” can be seen on one of the sides of the building, it is a balcony from which the mayor can talk to people, being a characteristic of all the municipalities of Holland .
Library
The Main Library, with its concentric semicircular plant, its 7 levels and its 14,000m2, is located in the northwest corner of the complex, where its dynamic shape gives definition to the streets that cross. Two elevators and escalators are available to visitors to move through the different levels.
In front of the library and next to the main entrance of the town hall is a well-known local furniture store that occupies part of the space under the library. In the lobby on the ground floor there is a reception desk and loans with an integrated security service, also a cafe with reading services and exhibition space.
On the first floor 52 computers give internet access. Collection books and other materials are found on floors 2, 3, 4 and 5.
Council Chamber
The circular room that houses the Council Chamber is prominently located on the side of the main entrance. Its upper surface, visible from the elevated bridges of the great atrium, provides an informal space for councilors to meet with the general public.
Meier designed a round shape for this room giving its stained glass windows the intention of being the coat or arms of The Hague. The round table and chairs are designs by Charles Eams while the black chairs of the public gallery are signed by Marcel Breuer. At the top of the council chamber, there is the “political terrace”.
Structure
The wedge shape of the site dictates the general shape of the building. Other existing grids in the surrounding buildings dictated the location of internal features. The entire vertical surface has a strong reticular system, while maintaining the same simplistic structure highlighted by the absence of color and a bright interior.
The horizontal slabs with a height of 10 and 12 floors destined for offices diverge at an angle of 10.5 degrees to match the city framework. These slabs flank a large internal atrium that forms a new public space known as the Citizens Hall. The two sides of the building are connected by bridges that fly over the atrium.
The glass roof of the atrium is supported by deep beams while the air bridges that cross the atrium at two points, which are accessed by two elevator cores with glass cabins, further interrupt the longitudinal axis. These light and elegant structures in white painted steel are intended to appear as dematerialized screens that subdivide the perspective of the large volume into three different zones.
Meier uses a 45×45 cm square as the basis for the design. It ensures that all building elements, walls, windows, etc., are a reduction or an extension of that pattern.
Materials
The structure of the building is mainly made of white painted steel, concrete and glass. Inside and out, the structure is clad in white porcelain enameled metal panels, measuring 85 by 180 cm.
The glass roof of the atrium is supported by lattices of laminated wood that extend freely and incorporate sunscreens, maintenance corridors and lamps. The inhabitants of The Hague have dubbed this space as “the ice palace” Meier’s rationalist designs are characterized by their minimalist form, the choice of materials and an important element, the prominent use of white. For Meier, white is the symbol of spatial clarity, purity and perfection. Its target is never white since it is subject to constant changes through the people in the building and the forces of nature. Natural light plays an important role in the City Hall. Light flows from all sides, but mainly through the glass ceiling of the Atrium, and seems to be reflected endlessly by the monastic whiteness of the interior space.
An underground water system allows the building to maintain the same temperature in both winter and summer. It also has a constant supply of oxygen.
