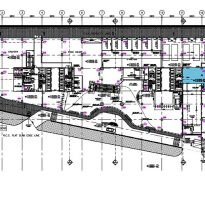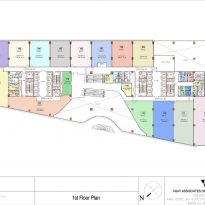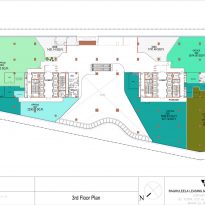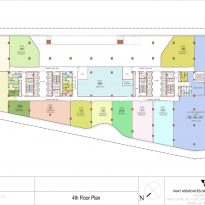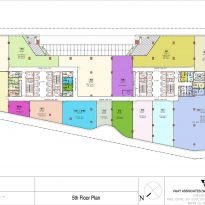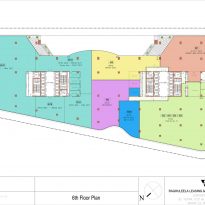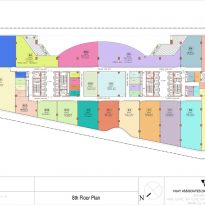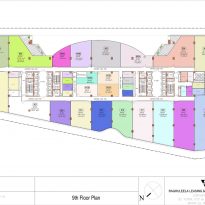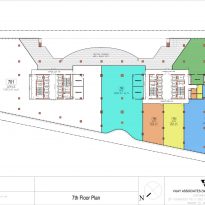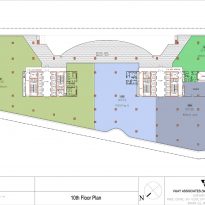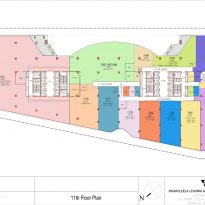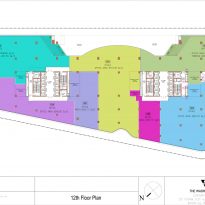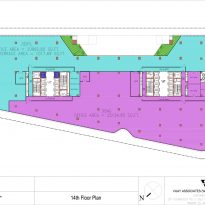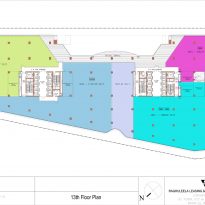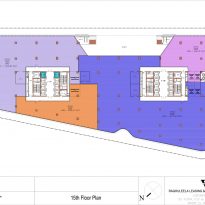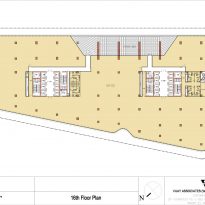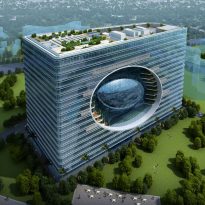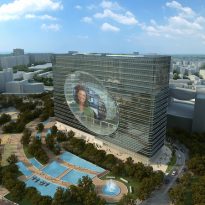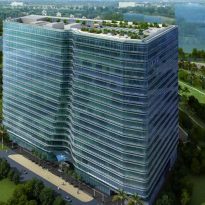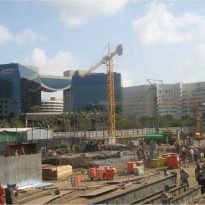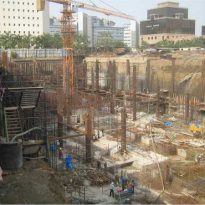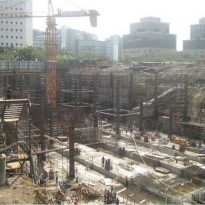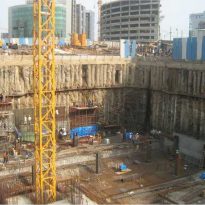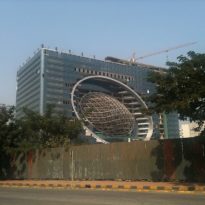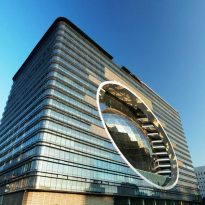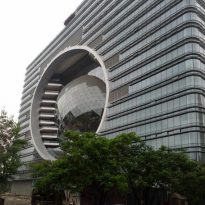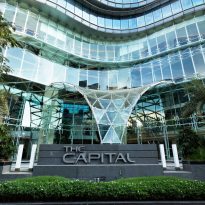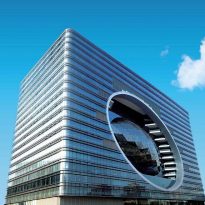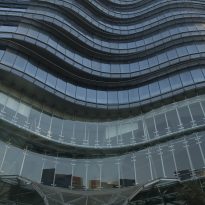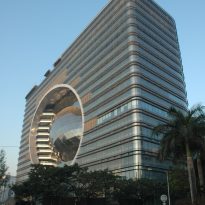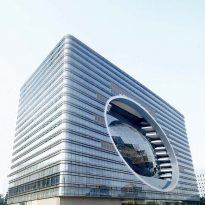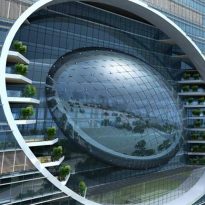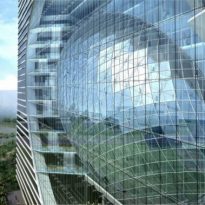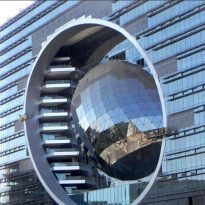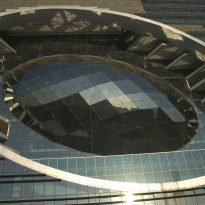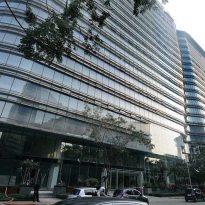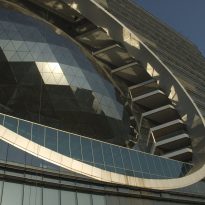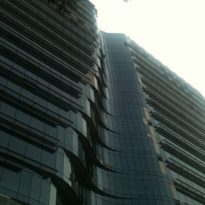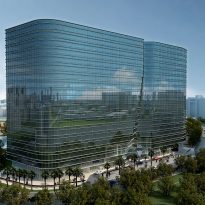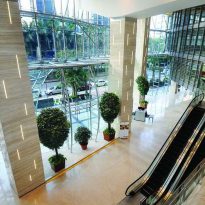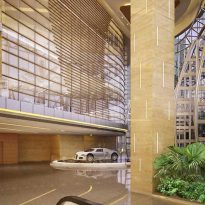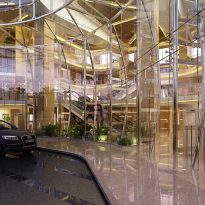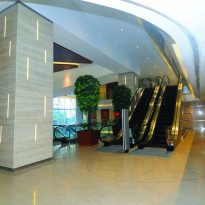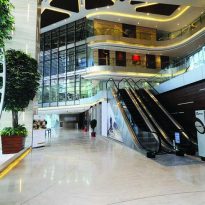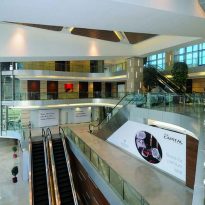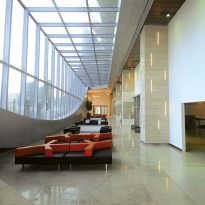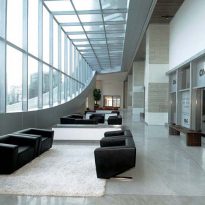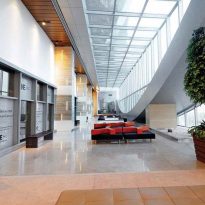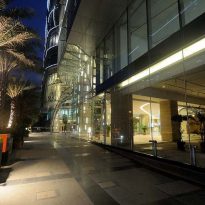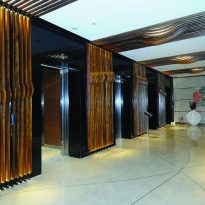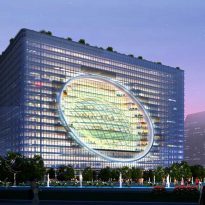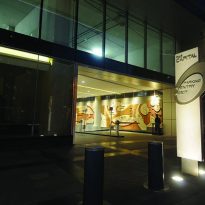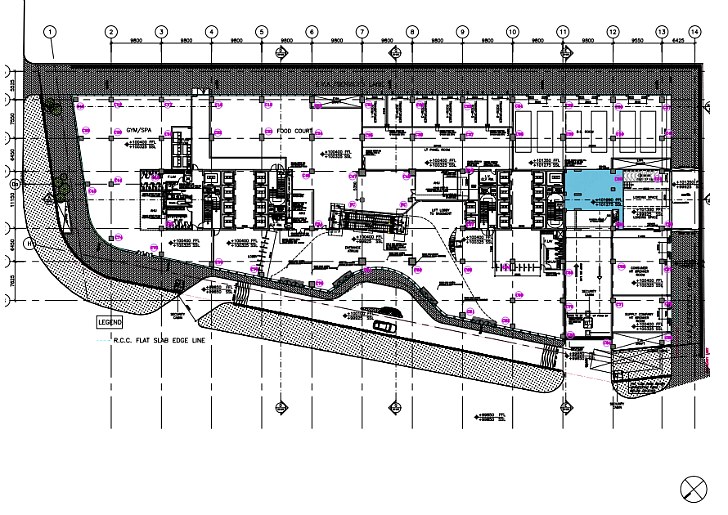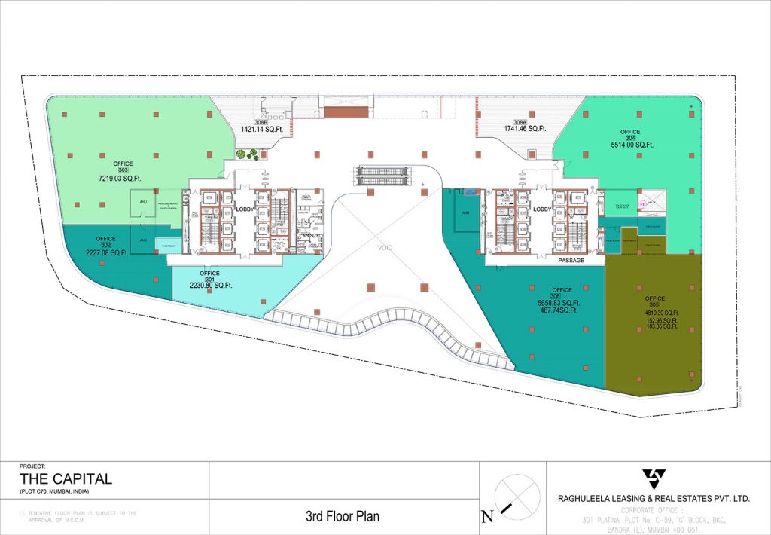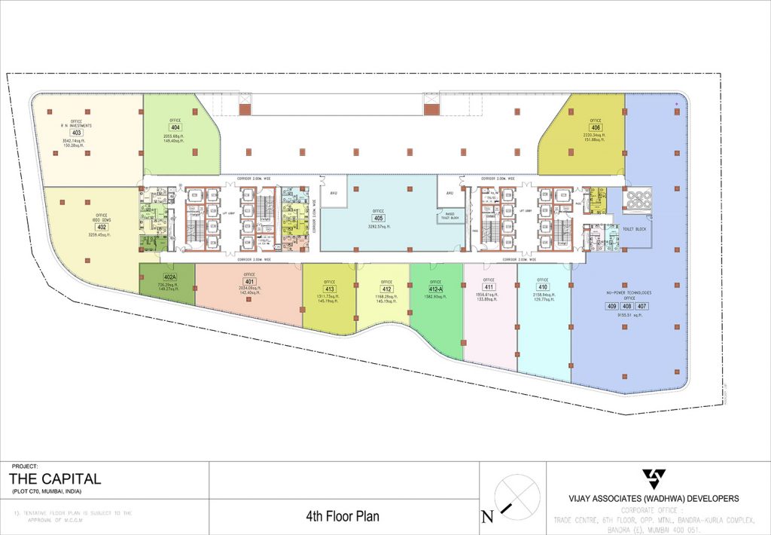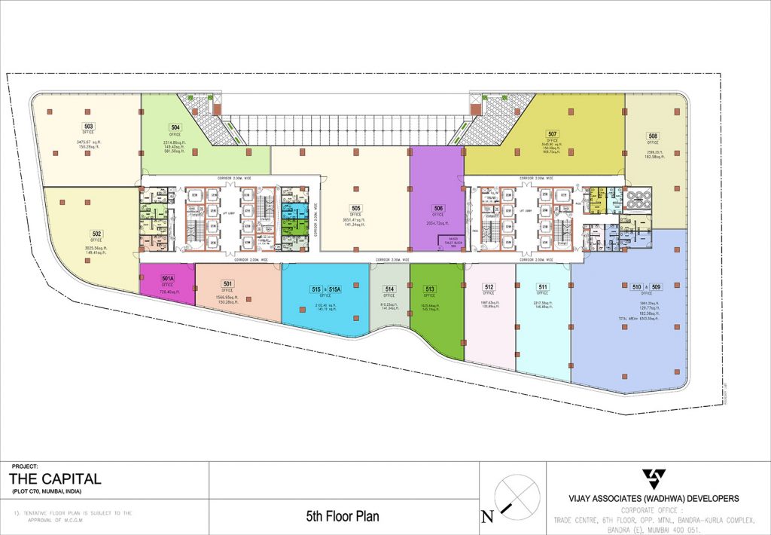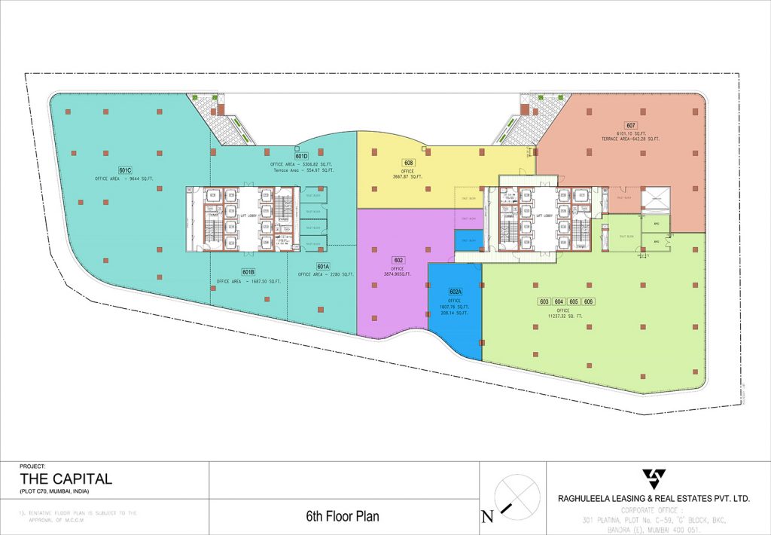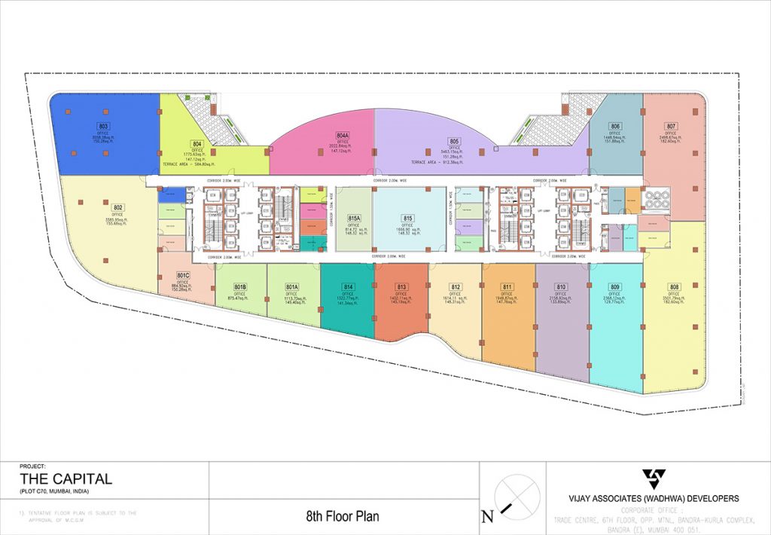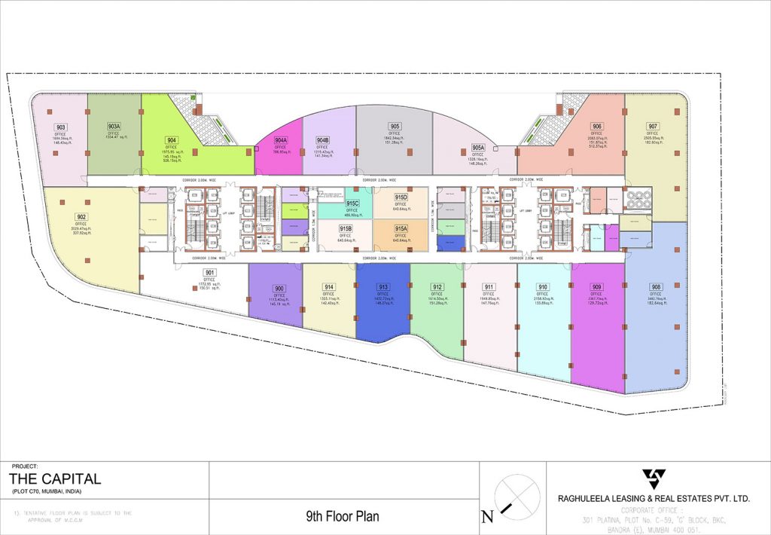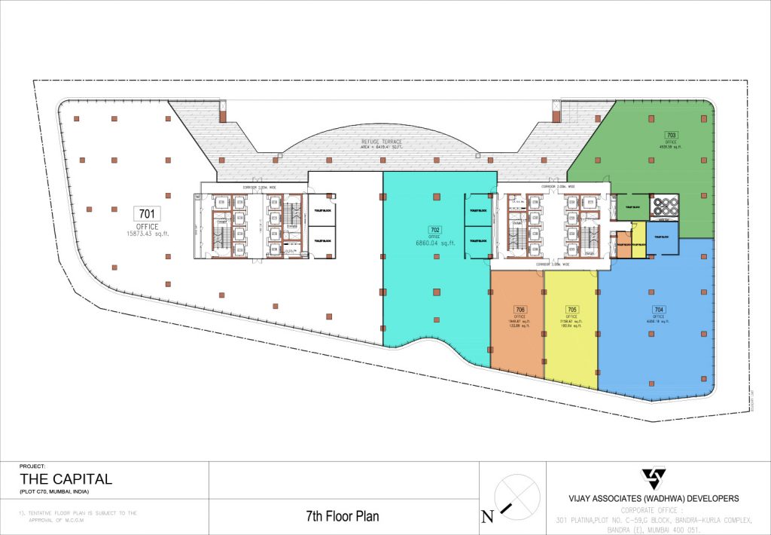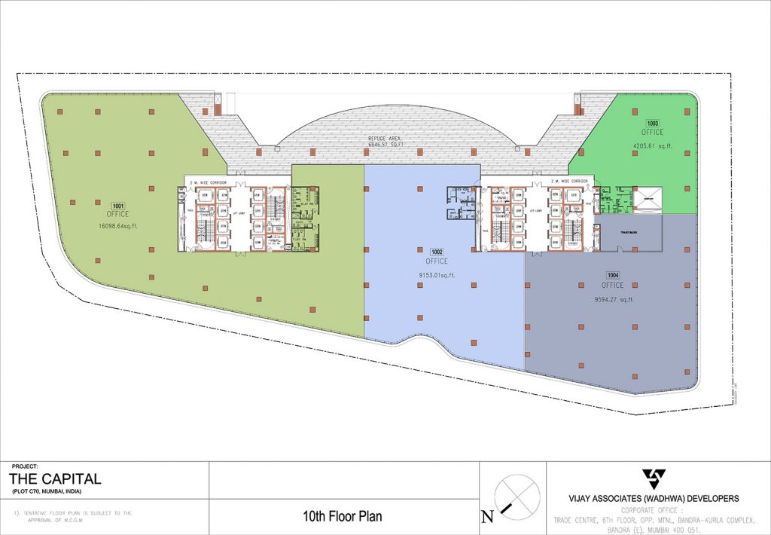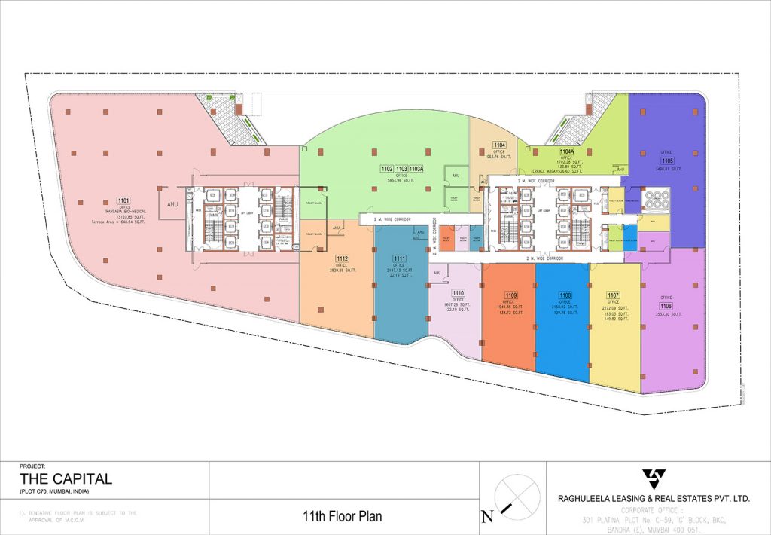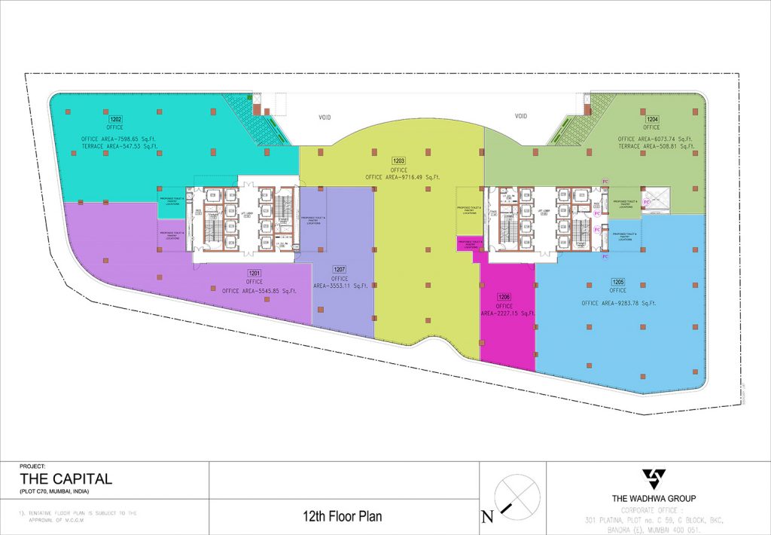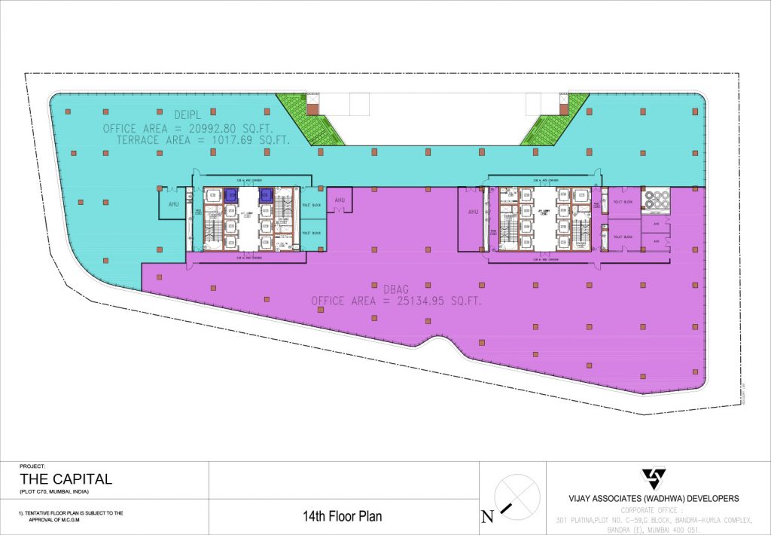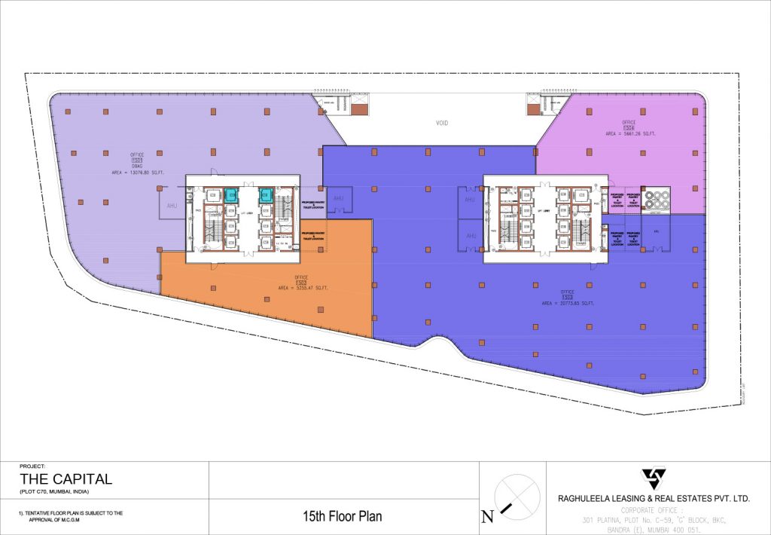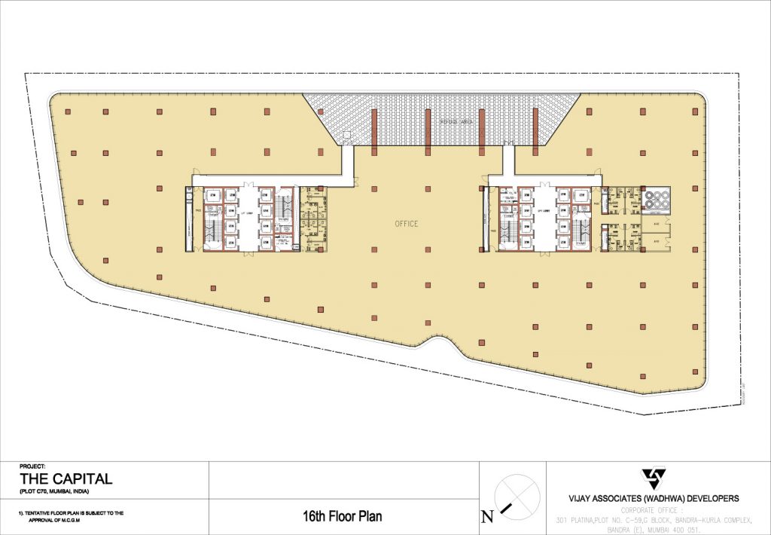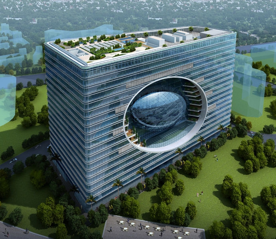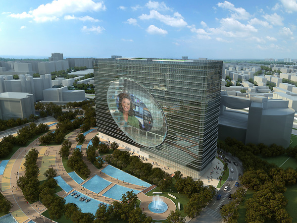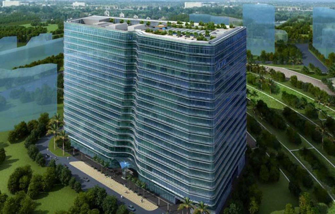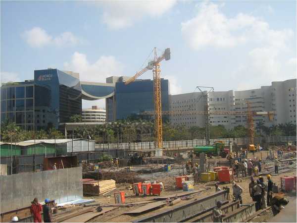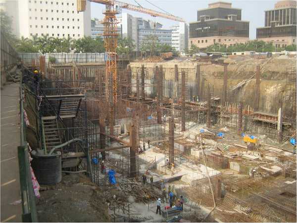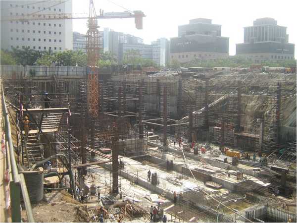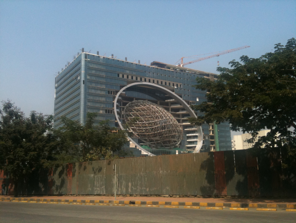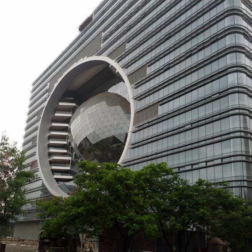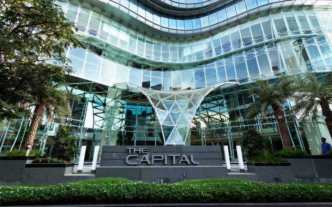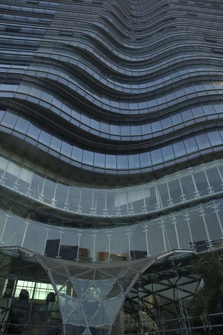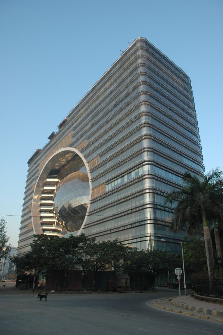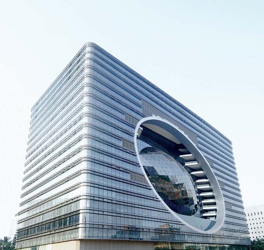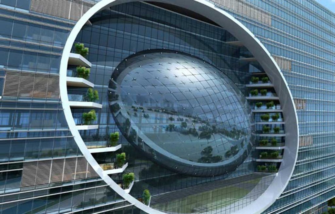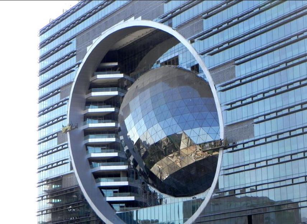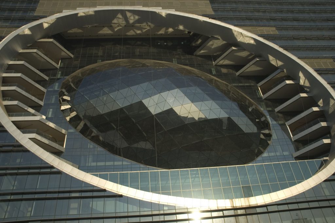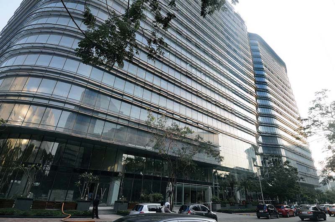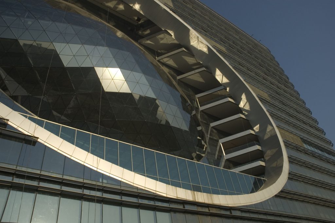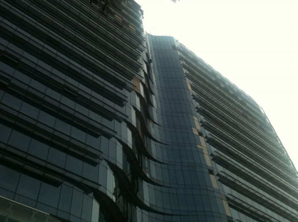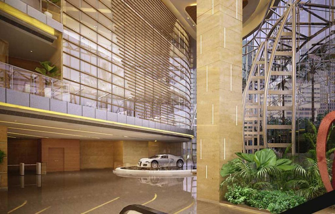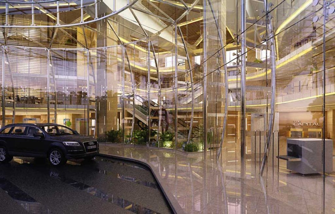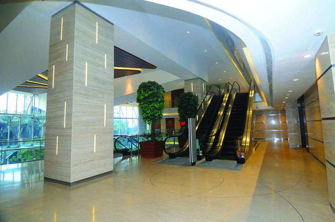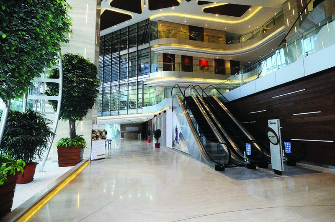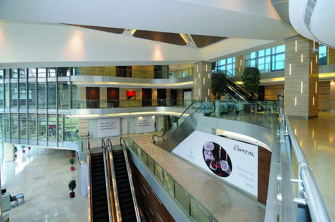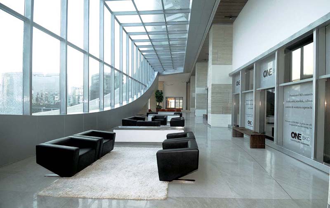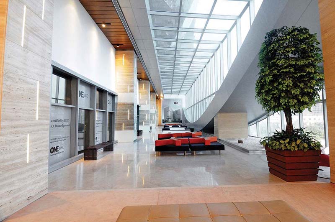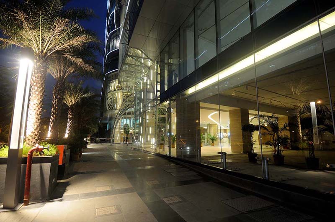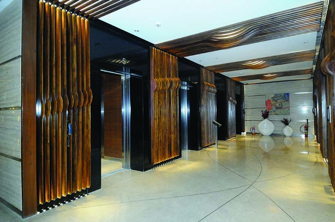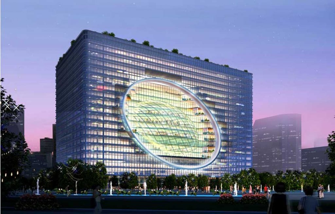The Capital Building

Introduction
The huge structural steel frame with diamond-shaped, and green plants flanking outdoor terraces, guarantees a unique look on its facade, offering a fantastic view of the region of Mumbai.
With its bold and innovative structure, “The Capital” deliberately reveals his calm, attractive and elegance. This is an extremely difficult task to develop a concept of revolutionary design for an office building with AAA rating which in turn achieves over 80% efficiency simultaneously. The building earned the LEED Gold Ceritification for its core and shell, together with the system for collecting rainwater.
Location
The Capital is one of the most recent projects of the architect, is part of Bandra Kurla Complex (BKC), new financial center of the city, in the suburban areas of Bandra and Kurla, in South Bombay. With a number of offices made on a commercial podium of retail stores, the complex is a slender tower with sinuous lines and an interesting and different profile within the environment of Bombay (Mumbai), the most populous city in the India.
Bombay, named locally Mumbai(pronounced / mʊmbaɪ /; Marathi: मुंबई, Mumbai, AFI: mʊmbaɪ), is the capital of the federal state of Maharashtra in India. In Spanish, the use of the name Bombay is still very common and some impartial journalistic style and the Royal Spanish Academy, recommend to continue using it, since the change of the official name affects local languages but not Spanish exonyms.
Concept
Comprehensive sustainable concept of form and function have inspired the design of the building and its urban context as never before in India.
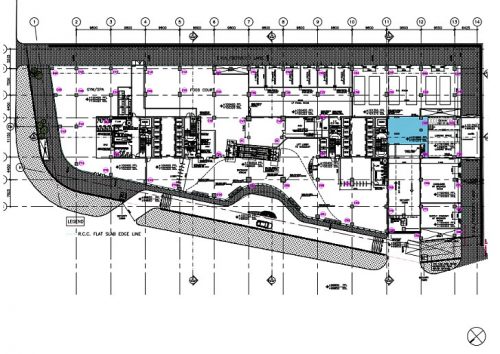
Cybertecture
The “Cybertecture” is the ultimate expression of innovative art married with functional needs, taking into consideration the environment and humanity.
This is the philosophy of the architect James Law, a combination of innovation and technology with the urban fabric of a conscious and environmentally sustainable manner.
The purpose of Law is the creation of high-tech buildings that are healthy and ecologically balanced environment to live, lock or play.
Spaces
Located in the heart of BKC, new financial nerve center of Mumbai, The Capital is a development that has become iconic, a building that has a cutting edge and contemporary facade eternal, while the interiors have a rich color palette and textures.
Built to the innovative idea of Cybertecture fuses modern architectural and technological concepts to create something extremely marked and imaginative. From the top of a valley architectural modeling, the financial center welcomes visitors with an atrium that rises 10 levels and ends up falling in the large lobby of 743m2, with 3 height levels featuring cafés, bars and high-end restaurants or other more affordable, while “egg” of the facade, as well as becoming an idiosyncratic symbol of progress, offers a magnificent view of the park and city.
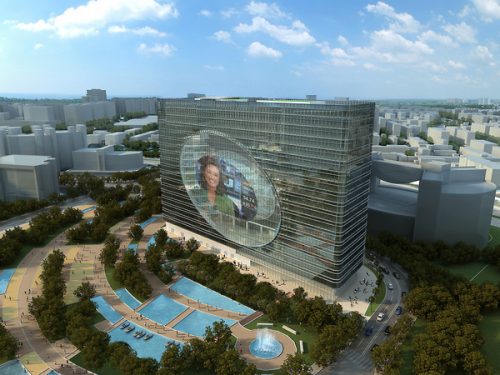
Mediatic Facade
The large oval shape in front of the building, not only serves to identify it as a construction out of the ordinary, but inside has a large LED screen media communication providing shade which hangs inward while news projected that the public is on the outside.
The entrance lobby is defined with a large green canopy that increases the only aspect of the building. The green garden is developed throughout the building with natural indoor waterfalls that help to cool the air.
The Capital has art systems and facilities such as automated parking, a gym, spacious and modern toilets on all floors and equipped offices more high tech devices, with varying surfaces and adapted to the requirements of customers.
Smart Parking
One innovation in the design of the building is the smart parking system. Using internet and a card system, occupants can enter the system and order your car from the office to have it in the door and shorten waiting time. The parking lot for 700 vehicles.
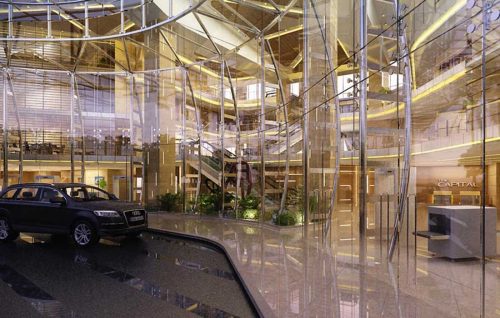
Structure
The main materials used in the super-structure are reinforced concrete, steel and reinforced glass.
The buildings which designs James Law are smarts, efficients and make their contribution to the planet. The extensive use of computer simulations has an important role to play in the design of these buildings, able to withstand the challenges that are faced. The Mirror Cybertecture and Cybertecture Nodal Points are some of the significant innovations of the architect. Integrating technology enables energy efficient buildings, which change as they change vital parameters of the building to adapt to real-time data.
Enclosure
There are three main features in the building envelope.
- Stepped facade
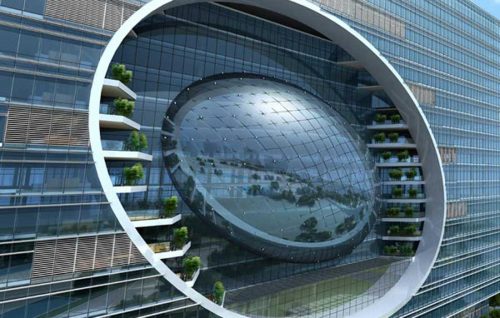
On the west elevation amazing tiered green facade and glass is created. The facade is stepped while each floor is supported by columns and cantilevers whose features make the building itself acts as a shading device.
- Egg
An egg-shaped structure is the masterpiece that is inscribed inside the lobby to the sky (sky lobby) on the east elevation, natural waterfalls and greenery on both sides that enhance the cooling effect of the atrium. Bright LED stripes on the facade projecting not only act as a multimedia device, but also play a role sunscreen.
- Coating
Systems adopting internal and external coating PVDF which is easily maintained and are resistant to UV rays.
Materials
The 18 floors of the building were made with high technology, setting new standards for sustainable office buildings thanks to the striking elliptical element in its glass facade. It is equipped with modern surveillance systems and intelligent integrated throughout the building. Its design ensures reduced costs lifecycle and improves staff productivity.
The innovative design of the building’s skin, with integrated intelligent environmental technologies and high isolation dual front transparent glass optimizes the overall energy efficiency by approximately 80 % compared to conventional office buildings, due to the maximum simultaneous use of daylight, fresh optimized air management and treatment of wastewater and stormwater sewer without creating.
PVDF coating on the outside glazing minimizes UV and make the front easier to maintain, while the ceiling diffusers reflect natural light in the atrium reaching the lowest level of the podium, reducing demand for lighting.
A point in the atrium cooling reduces the cooling load, while opening windows in the offices promote natural ventilation. Natural waterfalls and greenery in the atrium also help improve the natural cooling effect.
Health services equipped with innovative technology GROHE offer the highest level of sustainability, efficiency and design on each floor.
The building has 16 high-speed elevators and two service, equipped with a Compass System to optimize the waiting time considering the active traffic at all times.
Video
