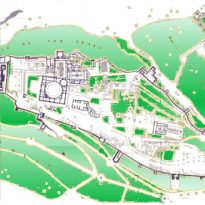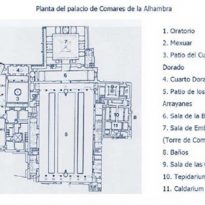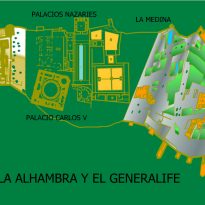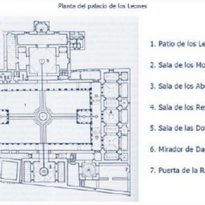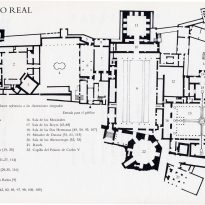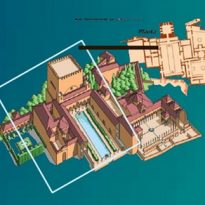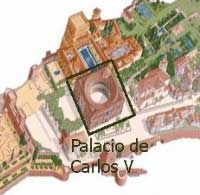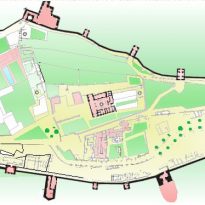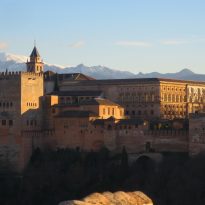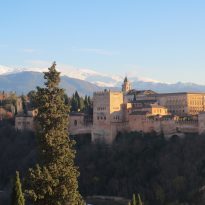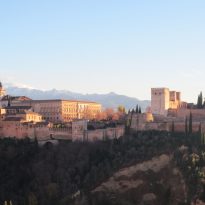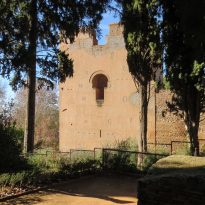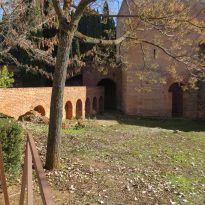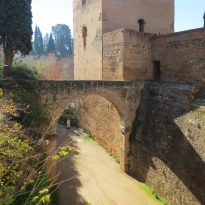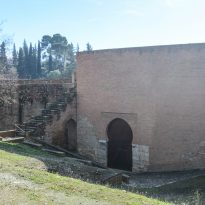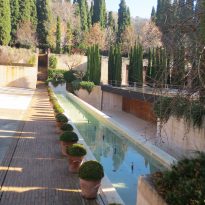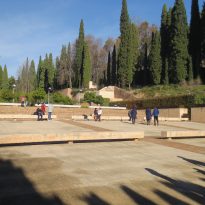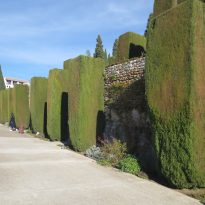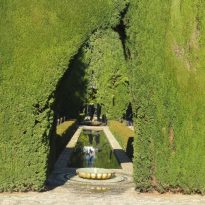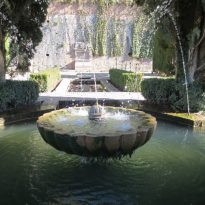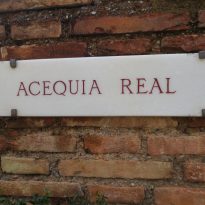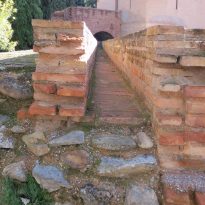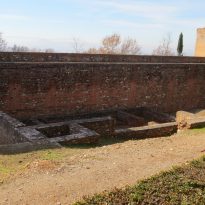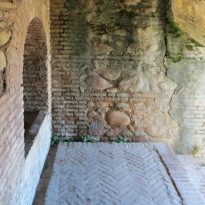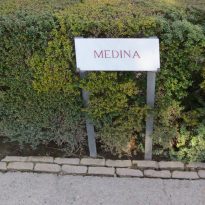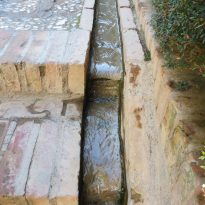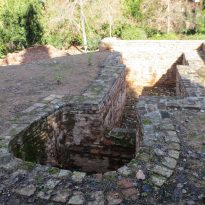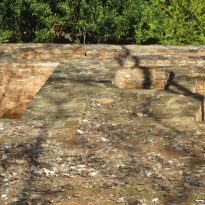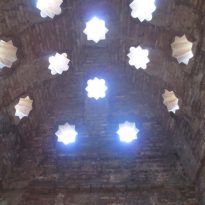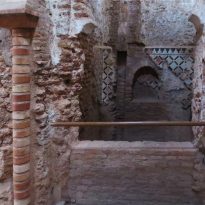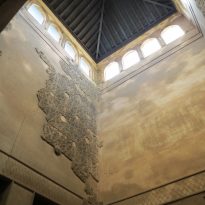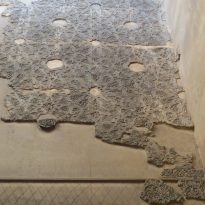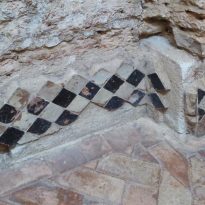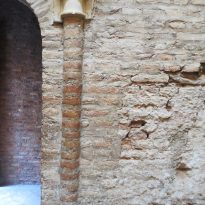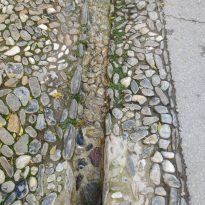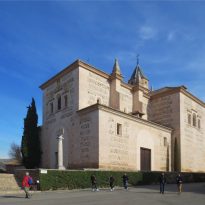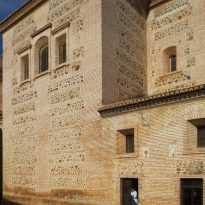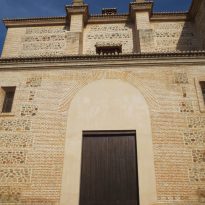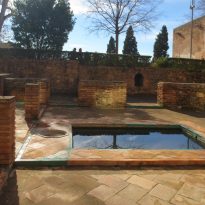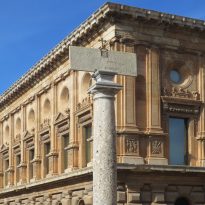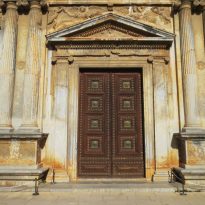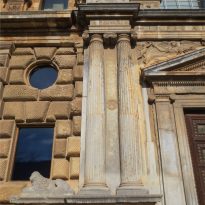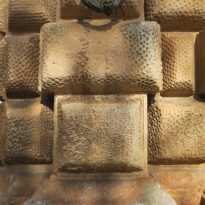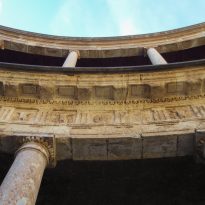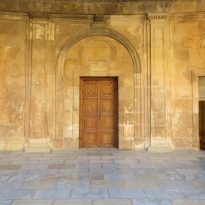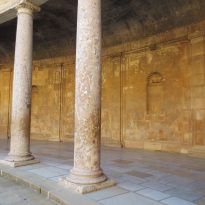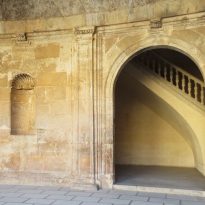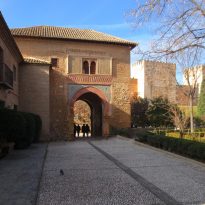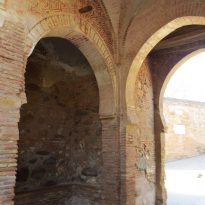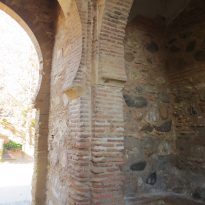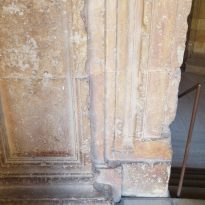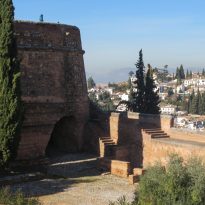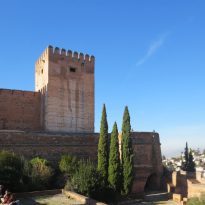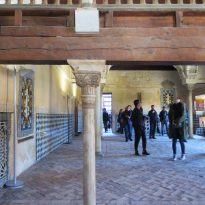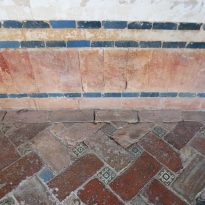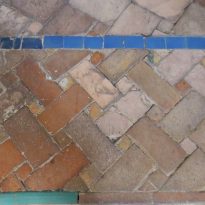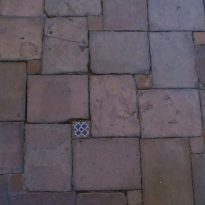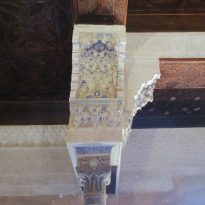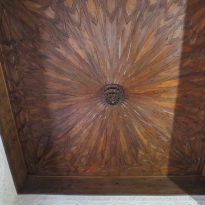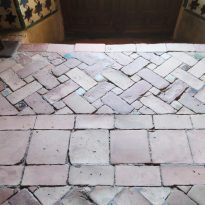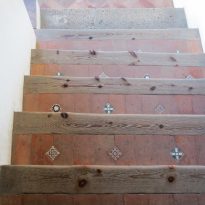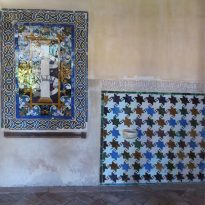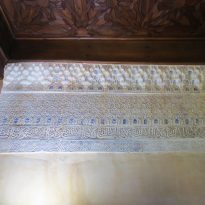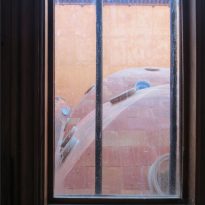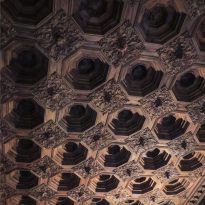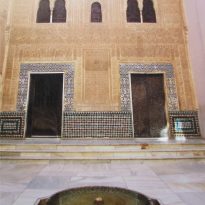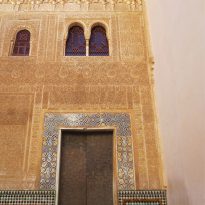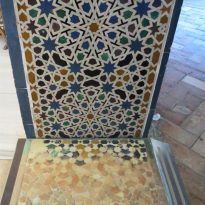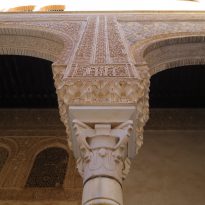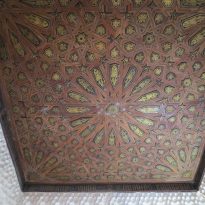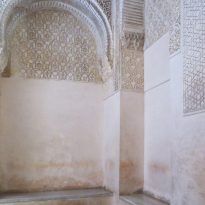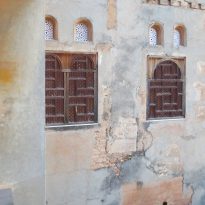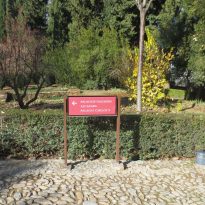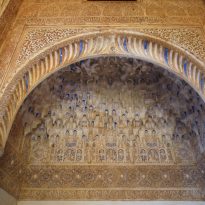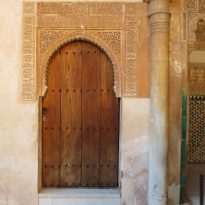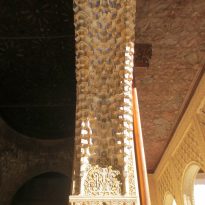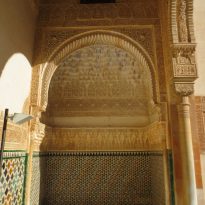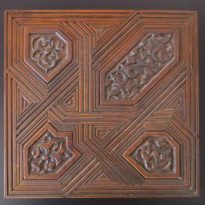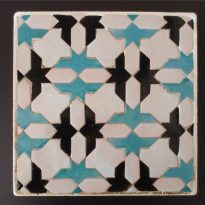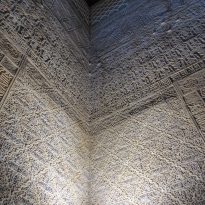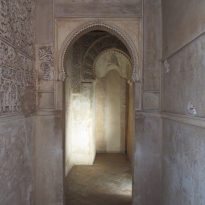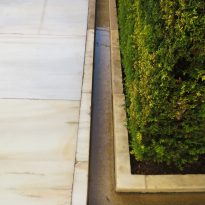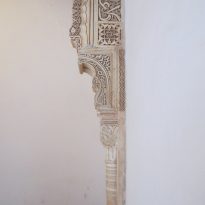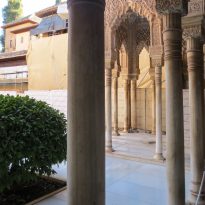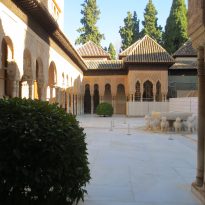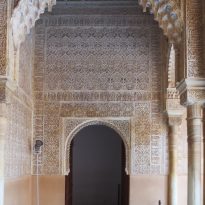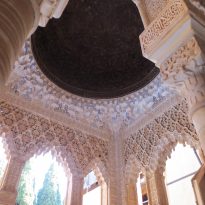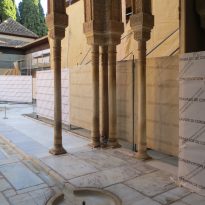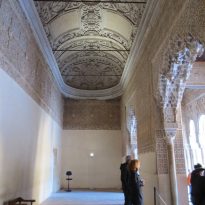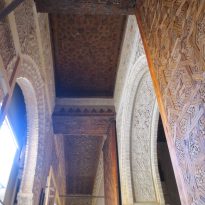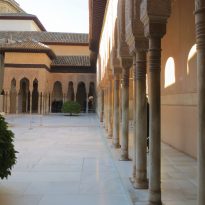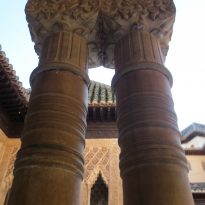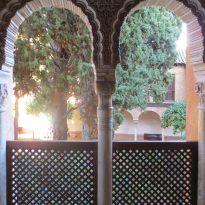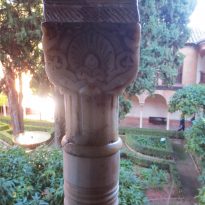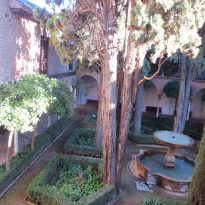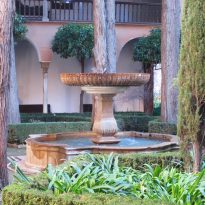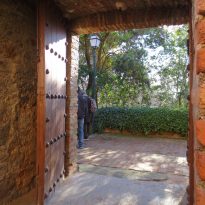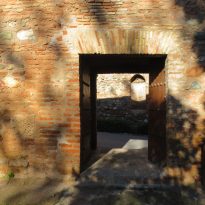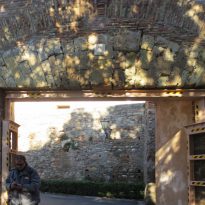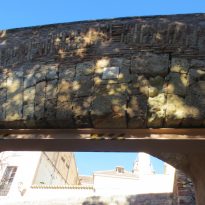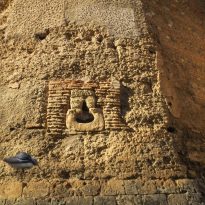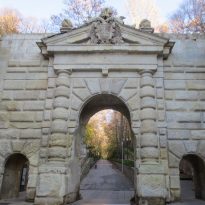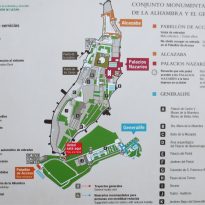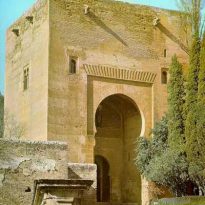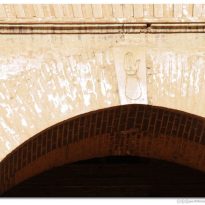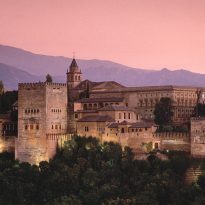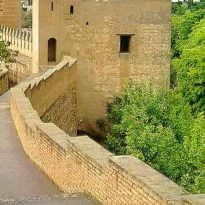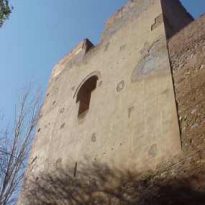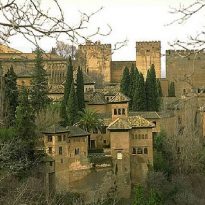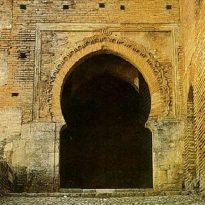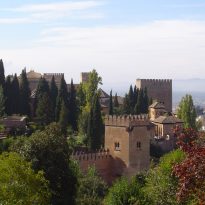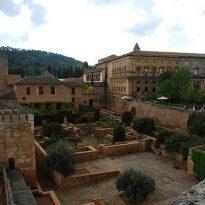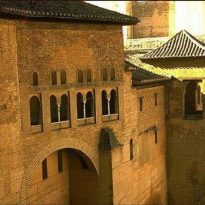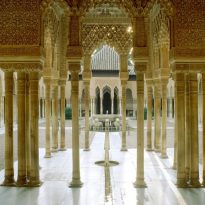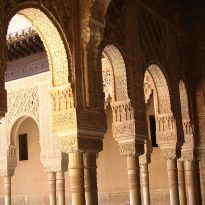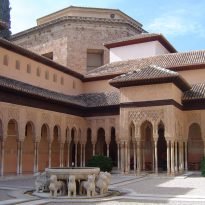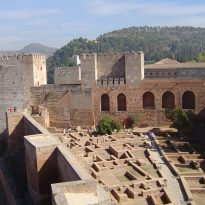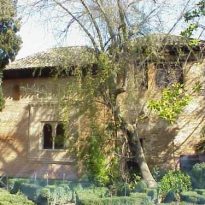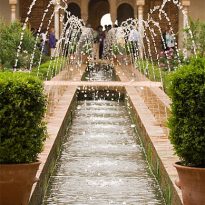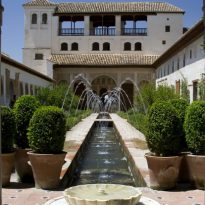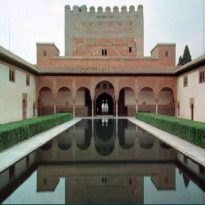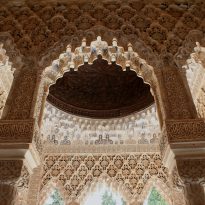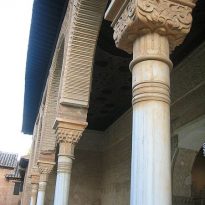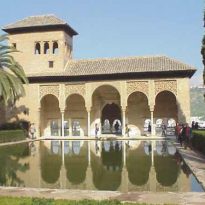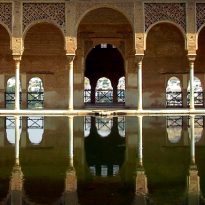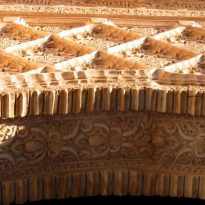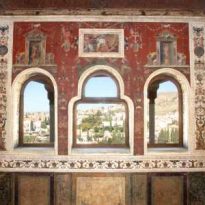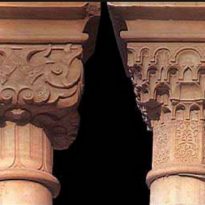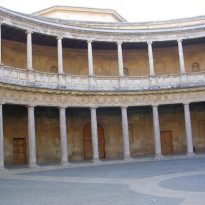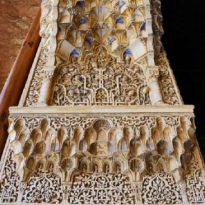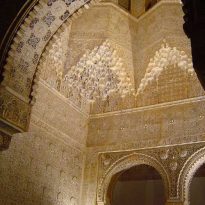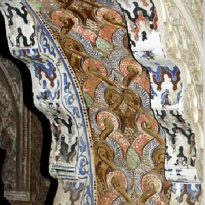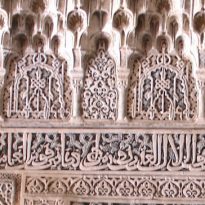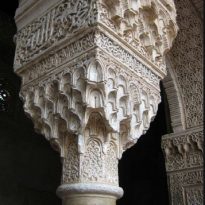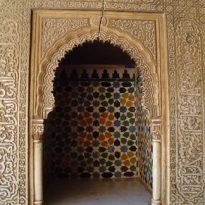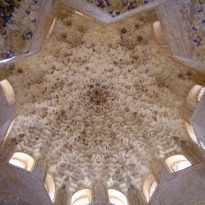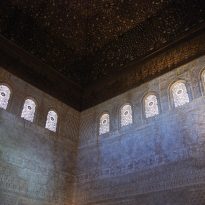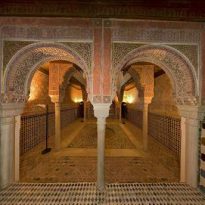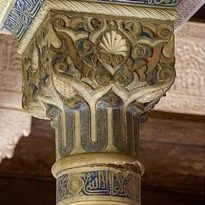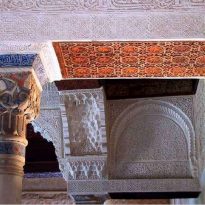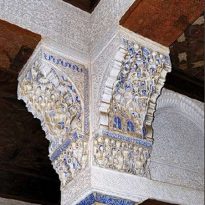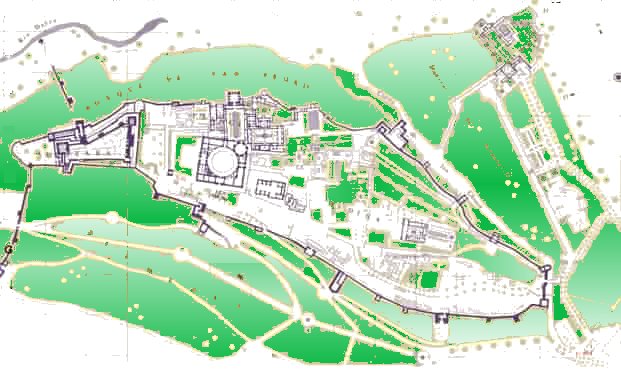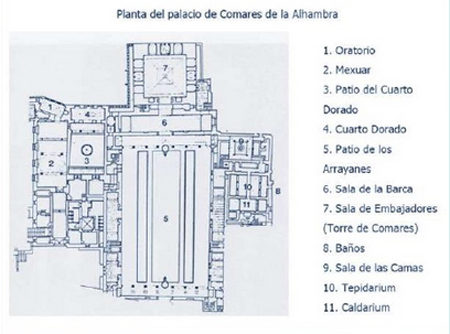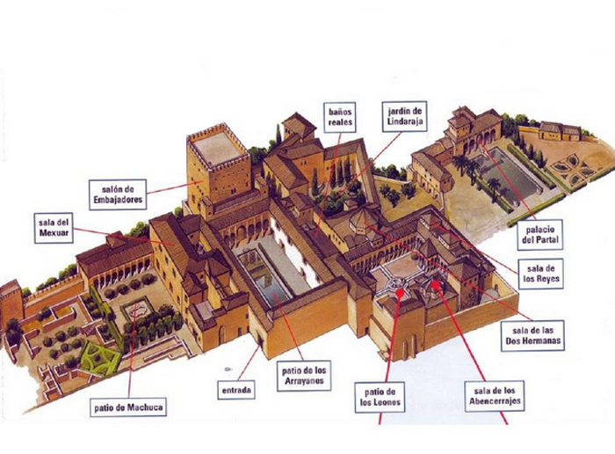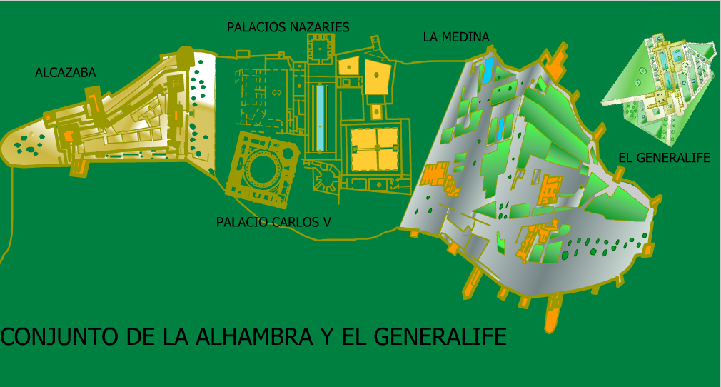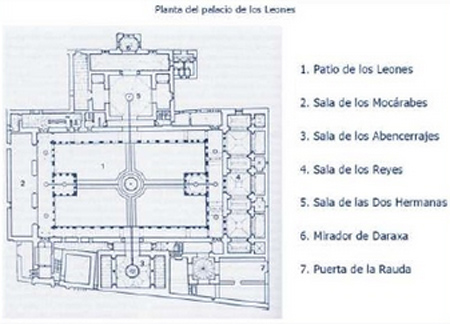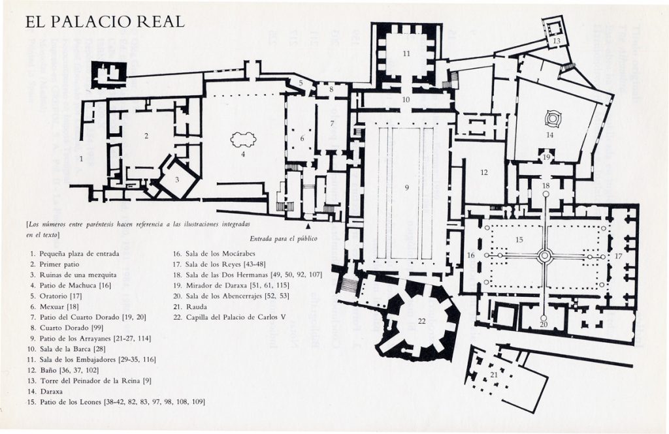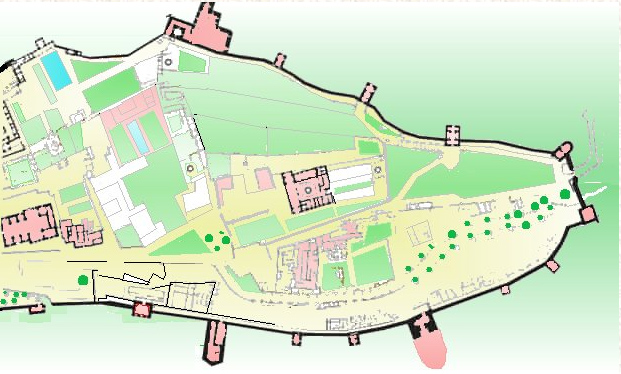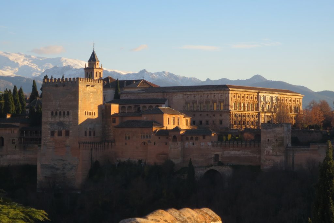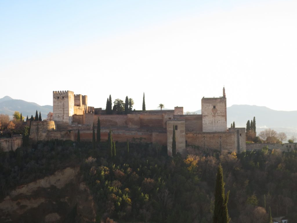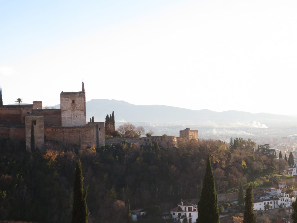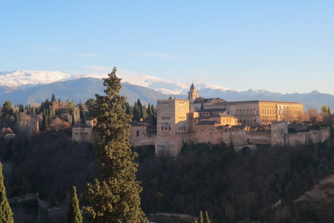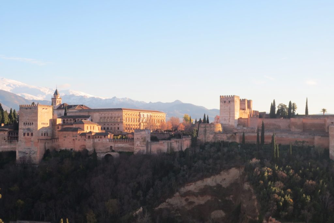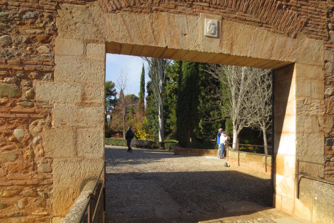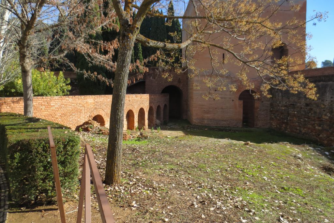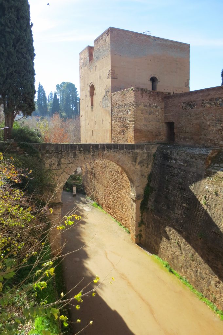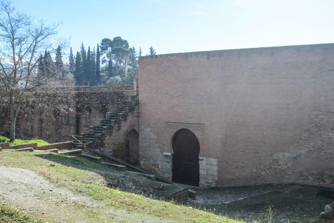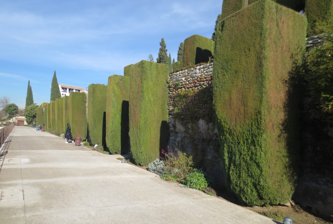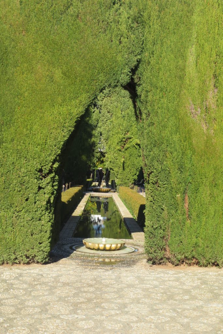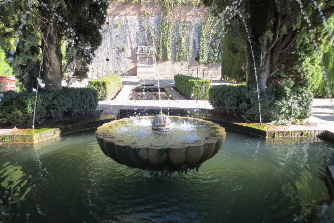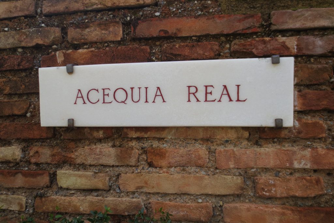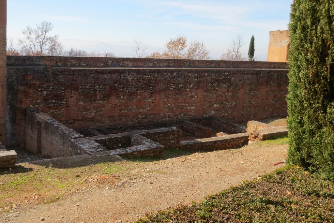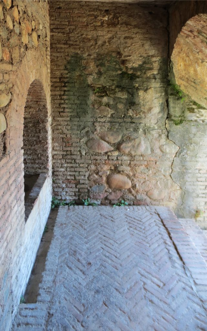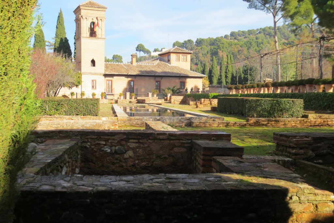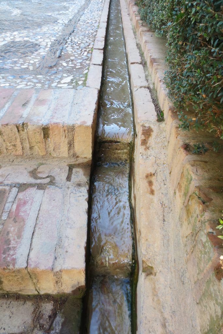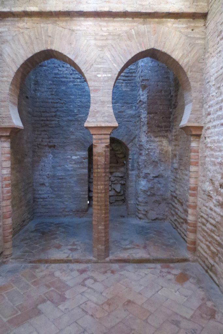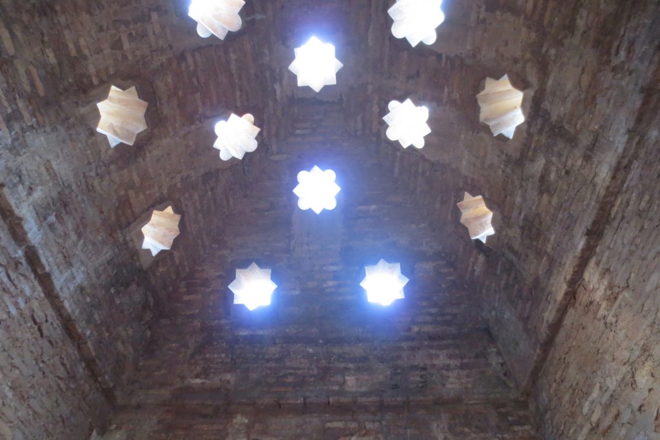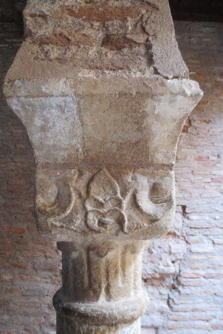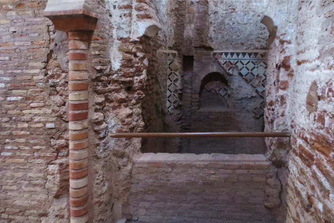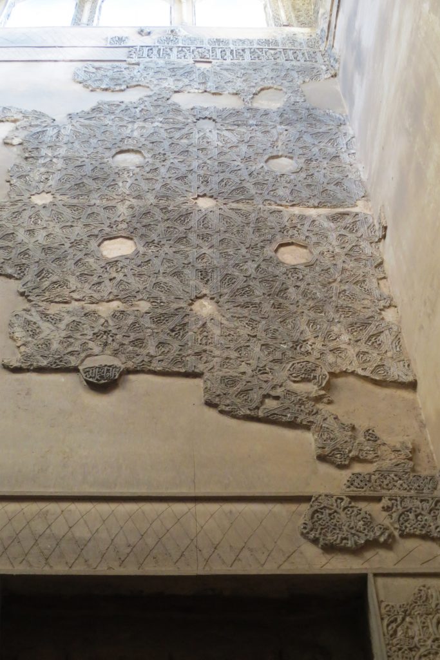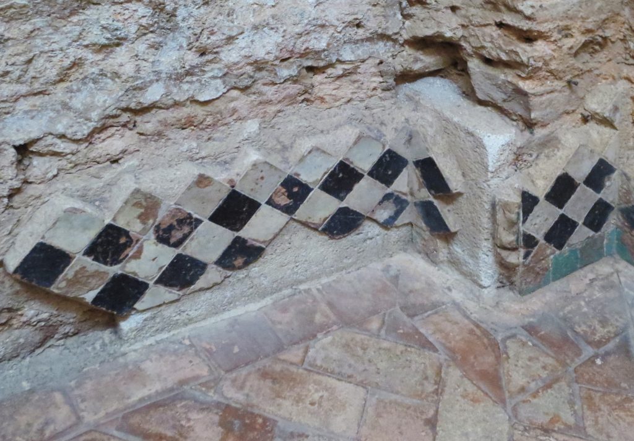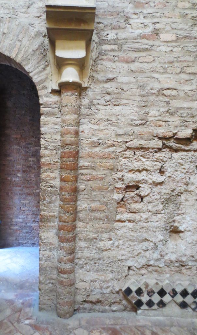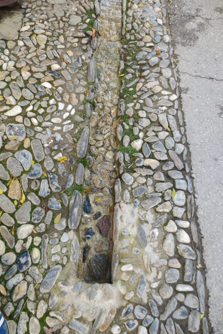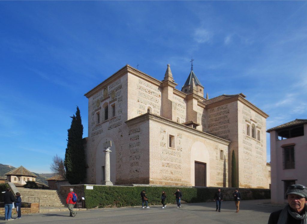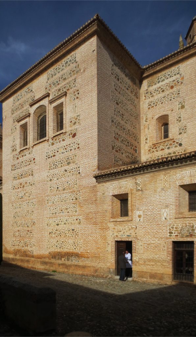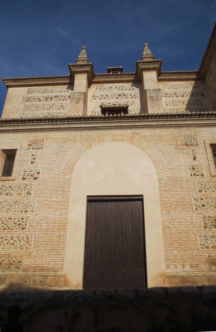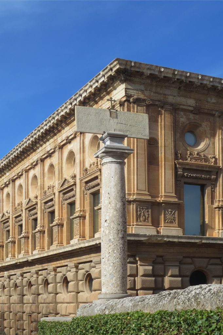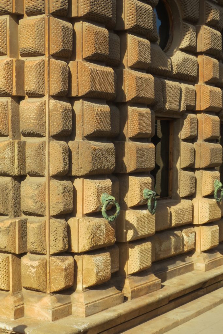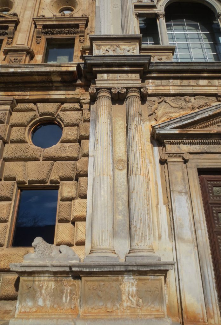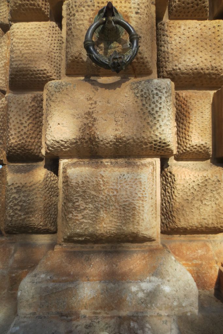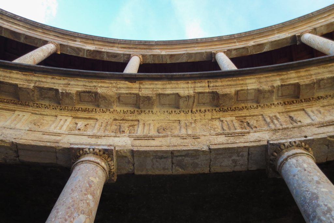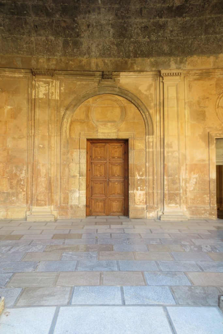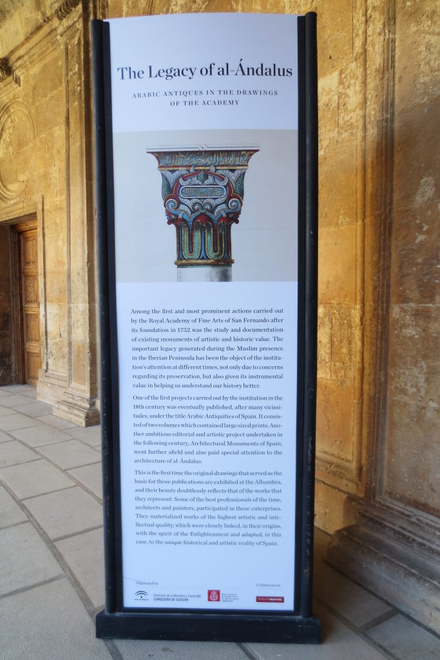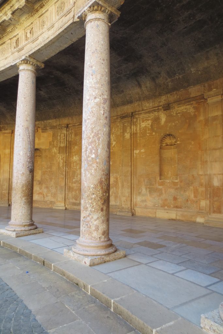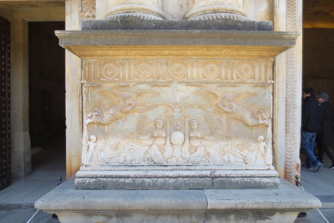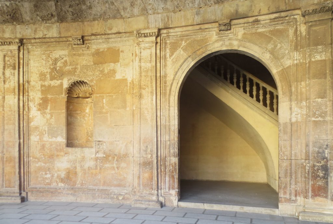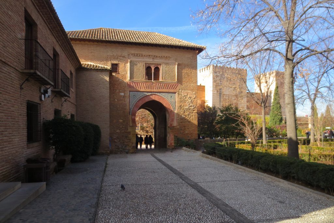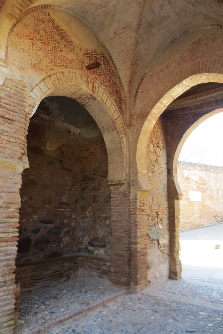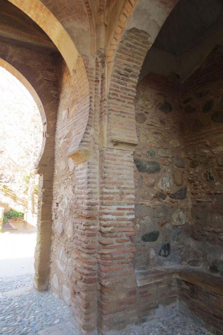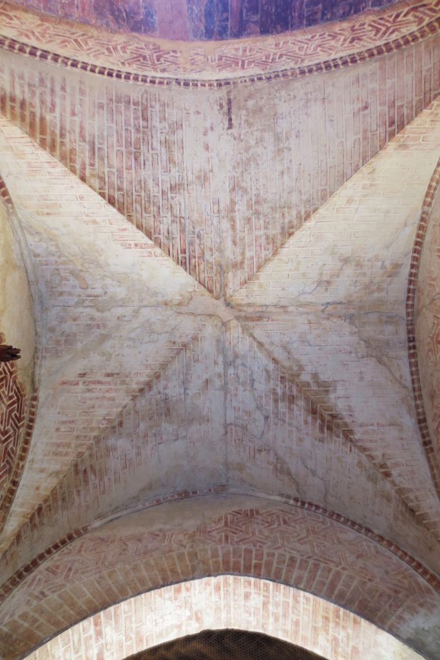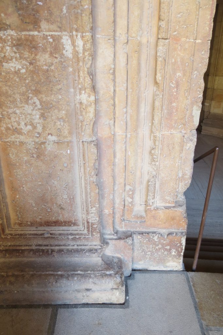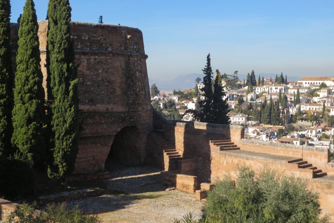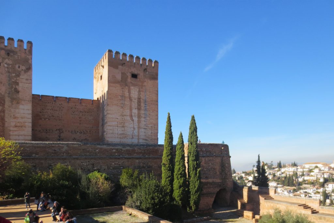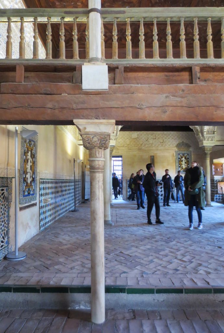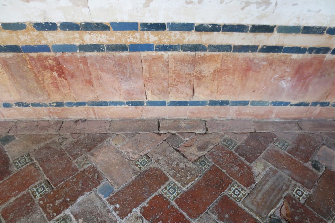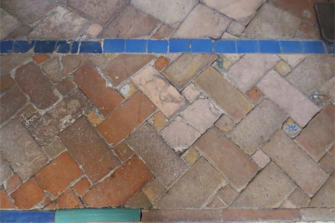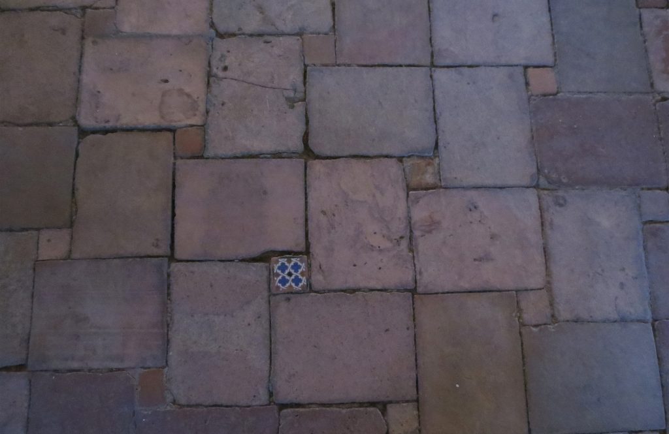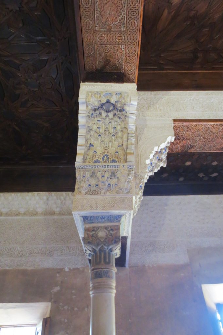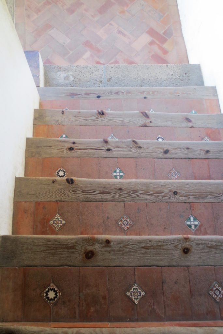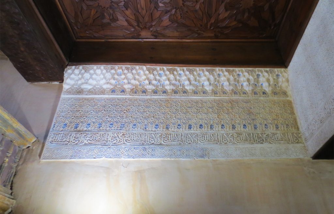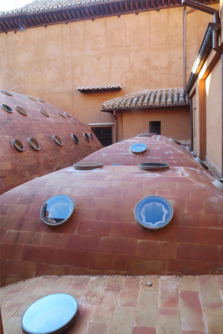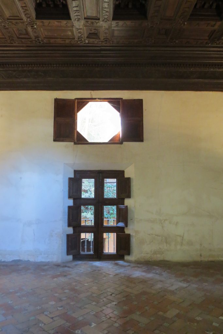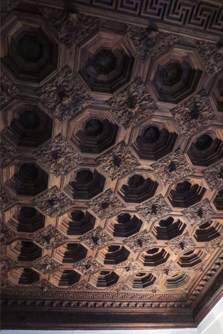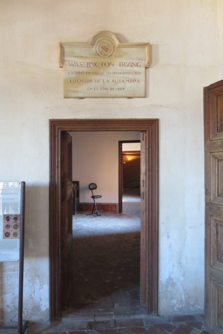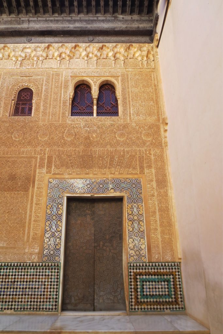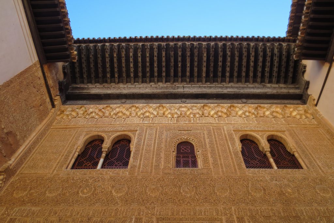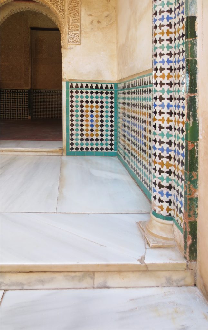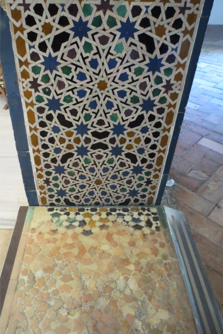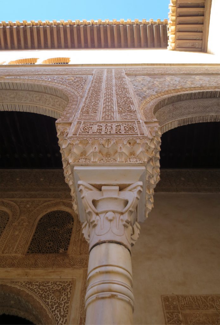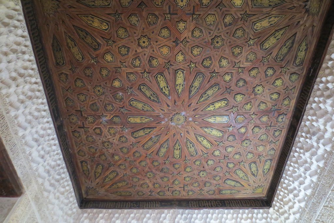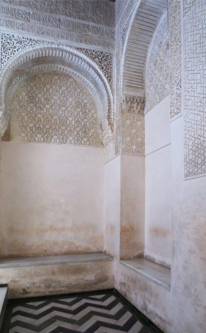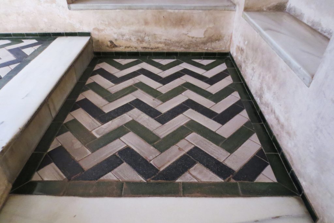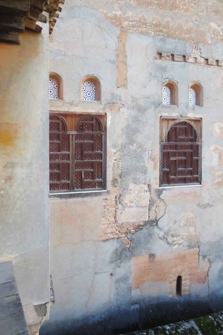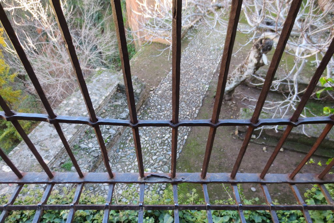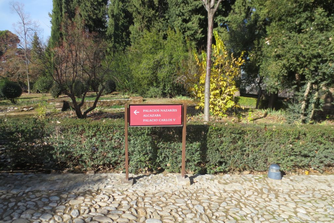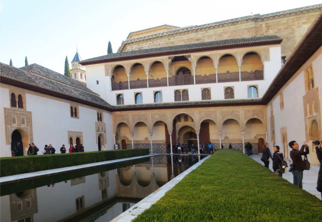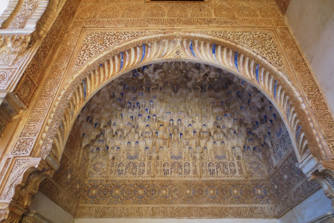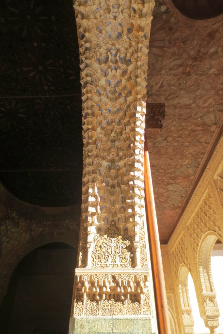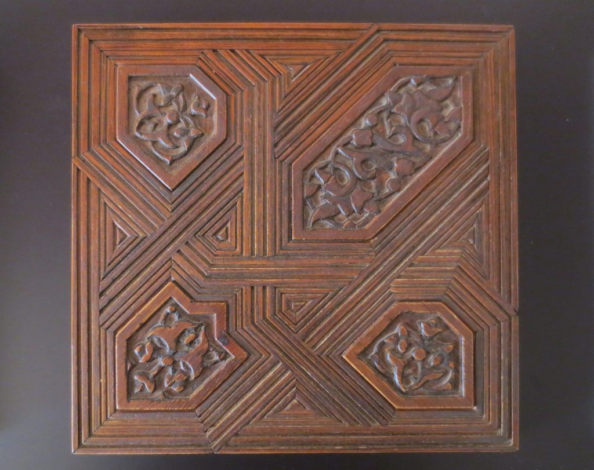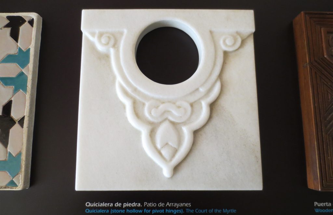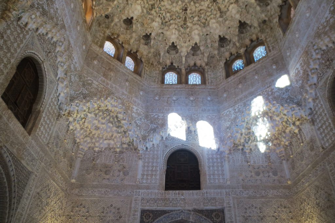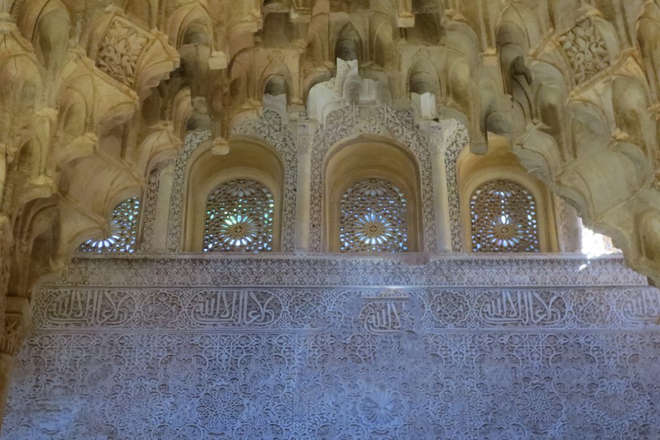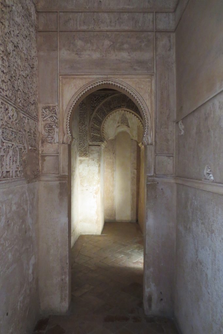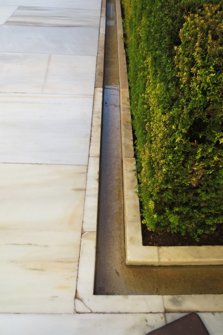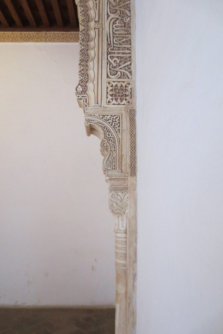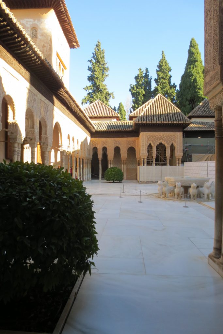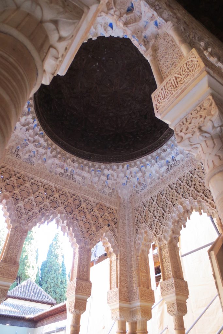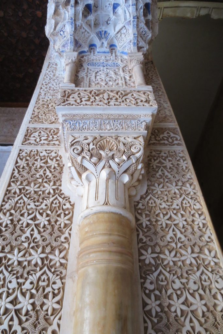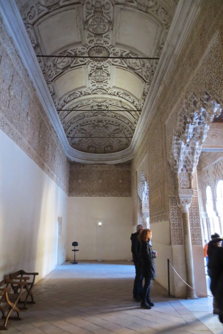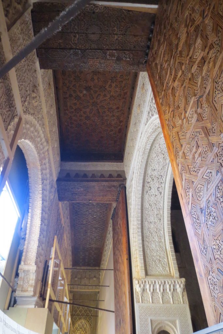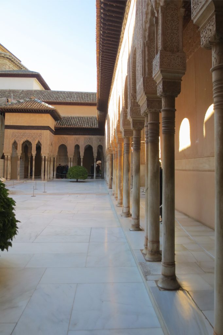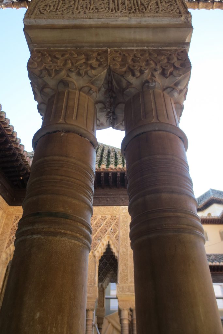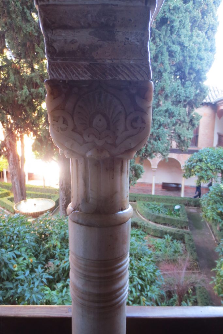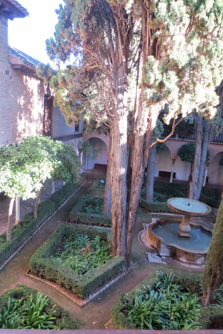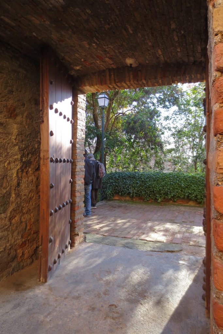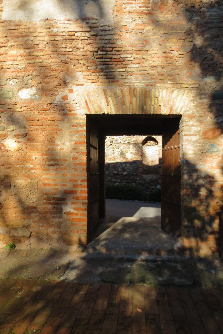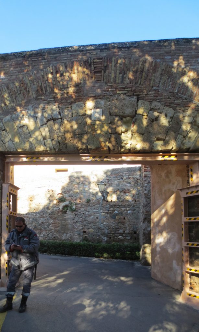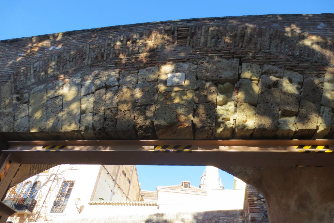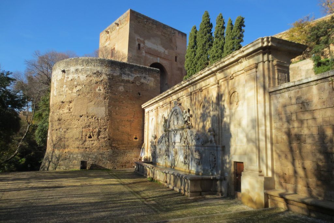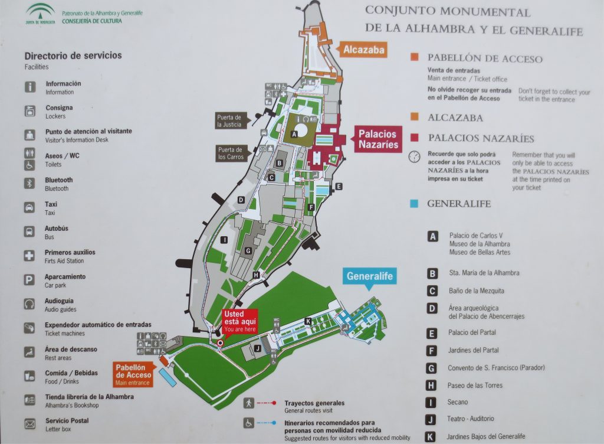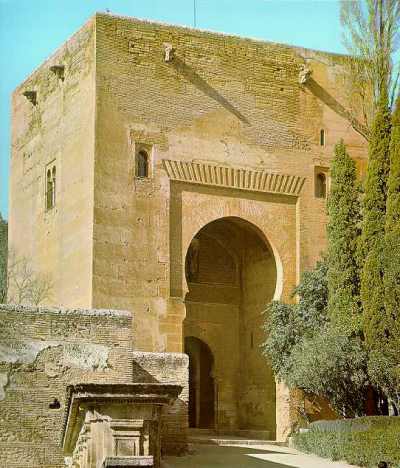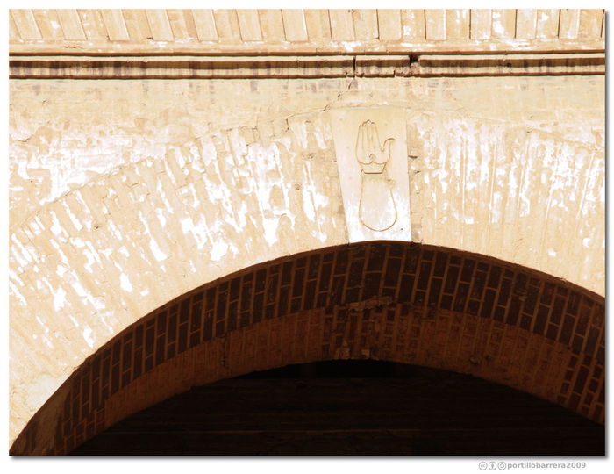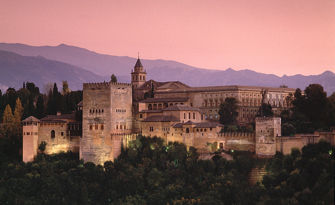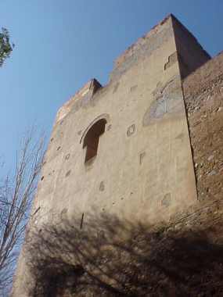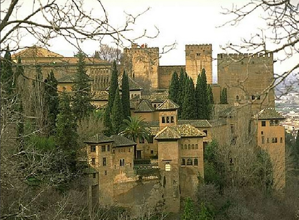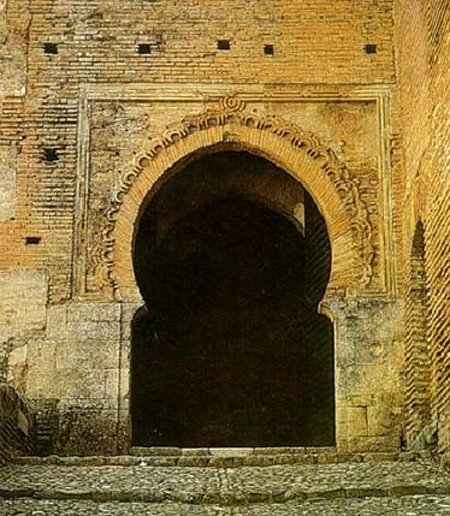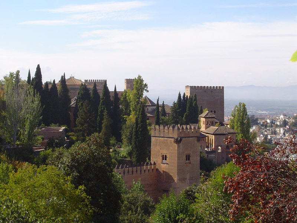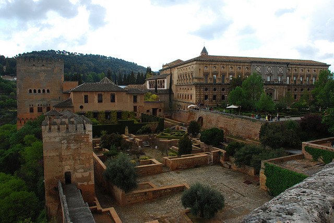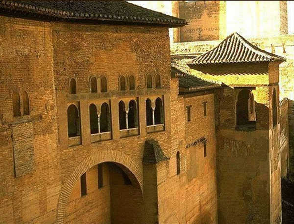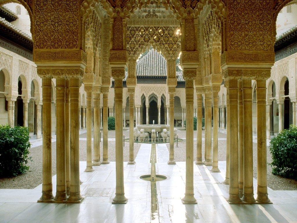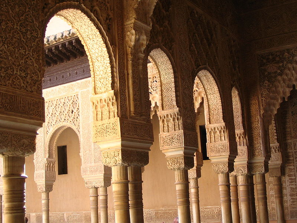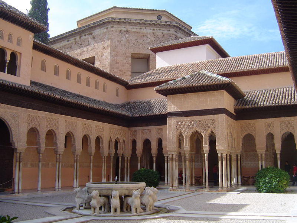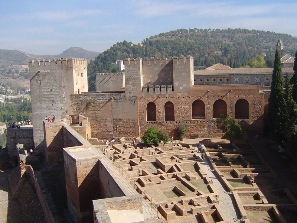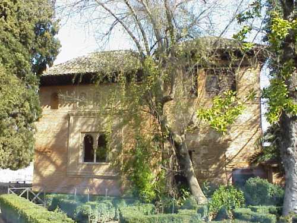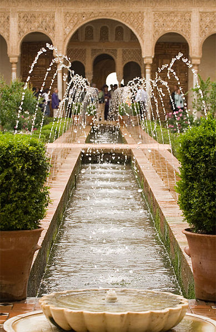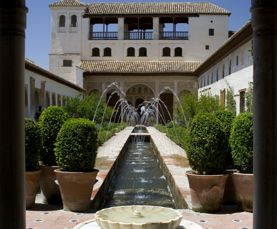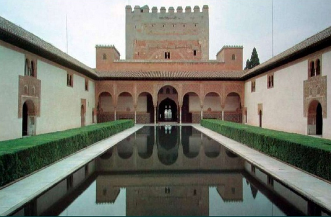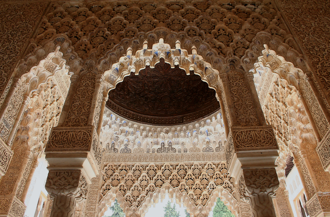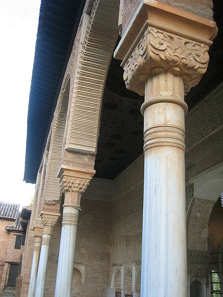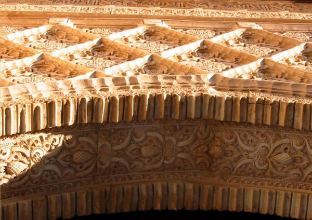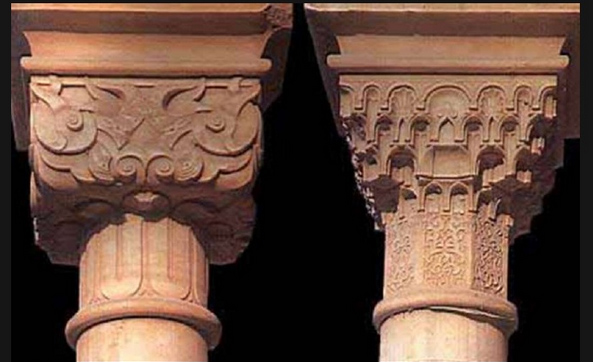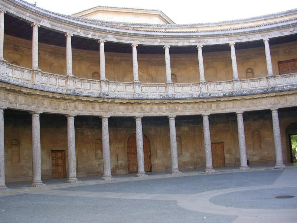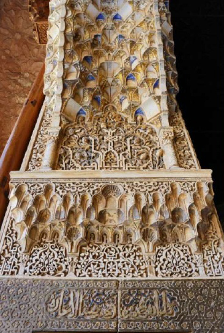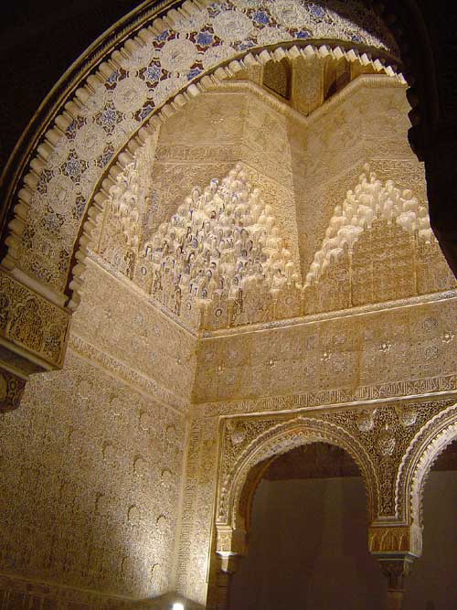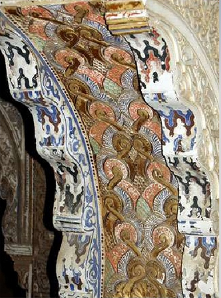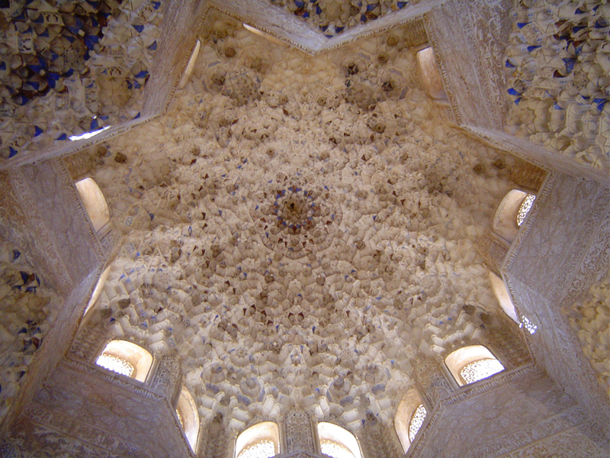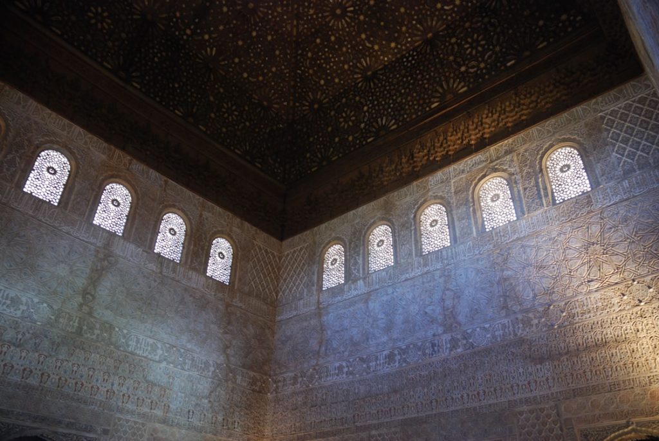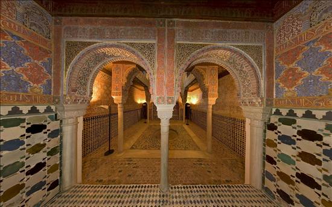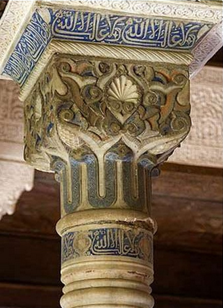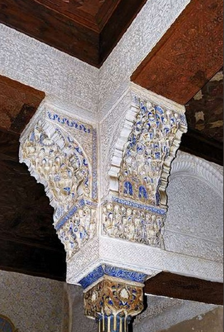The Alhambra

Introduction
The Alhambra is a palace city, formed by a group of palaces, gardens and defense strength that form a whole and whose name is not entirely clear. One theory explains that the word Alhambra has its origin in the Arabic word “Al- Hamra ” which means “red castle”, acquired by the tone, own the land, ferruginous clay used for building towers and walls.
Others believe it is because it was built at night under the focus of the torches. It is also said that it is the female name of its builder, Alhamar, and therefore “Red ” wife Alhamar be called.
The palaces of the Alhambra were built by the most famous kings of the Nasrid dynasty. After the conquest of the Christians, the Catholic Monarchs preserve the Alhambra. King Charles I, grandson of the Catholic Monarchs, the palace built beside the old royal house.
Later Philip tax earmarked for the conservation of the Alhambra, but this would begin to be abandoned by later Spanish governments. Carlos III (end of s. XVIII) addressed recover some of it, but the French domination destroyed some parts of the whole. In 1870 the Alhambra was declared a National Monument. In 1984 it was Human Heritage declared
History
- Nazari Monarchs
The first references to the Alhambra date from the ninth century, when in 889 Sawwar ben Hamdun took refuge in the Alcazaba and repair due to the civil strife that plagued then the Cordoba Caliphate, which belonged Granada. The royal residence in the Alhambra Castle is set in the thirteenth century, with the arrival of Mohammed ben Al- Hamar, first Nasrid monarch, marking the beginning of its heyday.
First the old part of the Alcazaba was reinforced, and the Torre de la Vela and Tribute was built, water from the Darro river rose, warehouses, depots were built and began construction of the palace and the walls that continued Mohamed II (1273 -1302) and Mohamed III (1302-1309), who also attributed a public bath and the Mosque on which the present church of St. Mary was built. Over the years these buildings were deteriorating and that have reached our times, mostly correspond to those made by Yusuf and Mohamed V. Since the reform of the Alcazaba and the palaces, to the expansion of the city walls, the Gate Justice, enlargement and decoration of the towers, construction of the Baths and the Fourth of Comares, the Hall of the Boat, to the Patio de los Leones and outbuildings. In the later Nasrid kings retains virtually nothing.
- Catholic Kings
From the time of the Catholic Monarchs to the present day we highlight the demolition of part of the architectural ensemble by Carlos V to build the Palace which bears his name, the construction of the rooms of the emperor and the Comber Queen and neglect the conservation of the Alhambra from the eighteenth century. During the French domination was blown up part of the fortress and until the nineteenth century did not begin its repair, restoration and conservation that continues to today.
Location
The Alhambra is located on the left bank of the river Darro, east of the city of Granada, Spain. From the top of the hill al-Sabika, where it is, the districts of Albaicin and the Alcazaba to the front, and the rest of the city and dominate the plains of Granada. Precisely for this location is thought that there were build before the arrival of Muslims. This hill is also known as San Pedro or Red Hill, by the color of their land. The river Genil bathes the other side of the hill.
Whole, with nearly 105,000 square meters inside and completely walled, 1,730 linear meters of wall, has an irregular shape, with a length of 740 meters and a width that varies between 180 and 40 meters, limiting to the north with the valley of the Darro, south by the al-Sabika of, and east by the Cuesta del Rey Chico, which in turn separated from the Albaicin and the Generalife, located in the Cerro del Sol
Concept
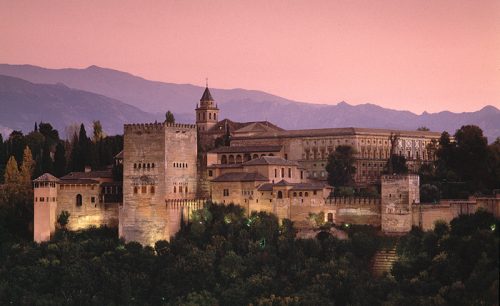
The architectural complex of the Alhambra can be defined as a palace city, home of the Sultan and his government, while a citadel, for within its precincts was a real city, with all the means necessary for their survival. A citadel inserted into the city of Granada and for use of royalty, the Moorish king, his government and his knights, but also lived there people working to enable smooth operation.
His construction started on ancient ruins by Nazari King Mohammad I, it was under the concept of building a fortress that could protect the palace to be built inside. Location also serves a medieval geopolitical concept, a location that did notice his physical presence on the city, keeping it separate again.
• Function: palatial residence and administrative center of the entire state apparatus.
Paradise on Earth
According Quran, men continue their doctrines could reward them with a paradise on earth where all your wishes would be satisfied and reach happiness, within which the contemplation of beauty is through the senses. The Alhambra was conceived for the man pleasing sensations proportional:
- Auditory: with running water.
- Visual: light and color.
- Olfactory: the gardens.
Moorish Art and Architecture
Alhambra Building Periods
- Muhammad I -1232-1273: During this period the Royal Canal is performed, the Alcazaba and Fortified Complex.
- Muhammad II – 1273-1302: The Generalife
- Muhammad III -1303-1309: the Partal, the Torre de las Damas Mosque and the Royal
- Ismail I, 1314-1325: reforming the Generalife and builds Mexuar
- Yusuf I – 1333-1354: During his reign the greatest expansion of the Alhambra is made, constaruyéndose Tower Cadi and the Captive, the Tower of Comares, the Gate of Justice Puerta de las Armas. The royal bath was renovated and the Oratorio del Partal was performed.
- Muhammad V – 1354-1359 and 1362-1391: the front of the Puerta del Vino arose and built the Palacio de Comares.
- Muhammad VII – 1392-1408: the Tower of the Princesses
Architecture
Because Islam does not allow decorating walls with human figures or animals treat their taxable mainly vegetable mocárabe themes or decoration, as found in their capitals adorned with columns of two bodies, one cylindrical and decorated with ribbons another cubic muqarnas of Byzantine origin, capitals and cornice.
- Columns
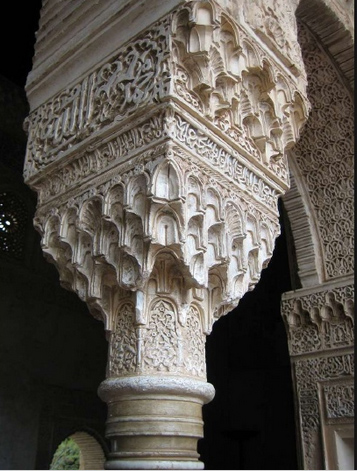
In The Alhambra it use a singular columns system, which appears in no other construction. It is a very fine column cylindrical shaft with a concave base and decorative trim rings on top. The capital, divided into two bodies, presented in the first cylinder-shaped, very simple decor and on it a prism with rounded angles of the base, decorated plasterwork.
The Moorish architecture is essentially pictorial, dominated light and open and closed forms on solid spaces. The Alhambra has all the features of this architecture, with a sober exterior appearance in contrast to the lavish interiors and predominance of horizontal lines on the vertical.
• Floor
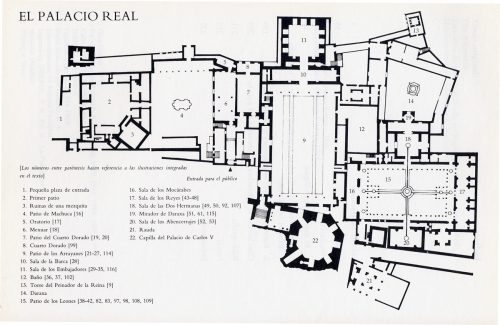
The Islamic palace lacks a determinate floor, the set is being created independent units, built around a courtyard, joined and separated by gardens, arches and columns, in no particular architectural center. This apparent lack of control is compensated with urban harmony created in the joint around three geographical regions : the Mexuar, the Comares room and bedroom Lions.
• Material
The stone is used in the walls and the wider area of the Alcazaba. Inside the walls were built with masonry, mud and plaster arches. In their sockets the walls were covered with tiles, interlacing or geometric figures.
Architectural System
The architectural lintel system is concealed, as almost all arches are decorative and not support any structure. The horseshoe arches are replaced by stilted and slightly flared arches, stalactite or false arches foiled arches.
- Decoration
The walls are covered with ceramic or plaster, rich and exquisite decorations, as it was a major concern of the architects, to thereby conceal the poverty of the materials used. Its find classical decorated Kufic calligraphy italics, in which we read the words of Zawi ben Ziri, the founder of the Nasrid dynasty, but also poems of different poets of the court.
Another decorative element used in the Alhambra is the mocarabe Dome, composed of overlapping cells or alveoli, with acanthus plant decoration or ornamentation with a laseria or romboidal networks.
Spaces
Over the centuries, the Alhambra has become an ensemble that meets Nazari hispanoárabe buildings and architecture, bringing the wonders of present day style.
Surrounded by walls, double in some areas, has 27 towers that met various functions, mostly for defense, although some of them were real palaces inside, used as dwellings.
Gates
There were four gates to this fort: The Arms Gate, the Alcazaba, the Arrabal Gate, the Torre de los Picos, and in the South Gate the Seven Floors Gate and the Justicy Gate Esplanade.
Nasrid Palaces
Also known as Old Royal House (Casa Real Vieja), to distinguish them from Christians buildings consist of three main royal palaces, surrounded by a series of structures that were born from a purely transitory and ornamental necessity. Within its walls the refinement and delicacy of the last Spanish-Moorish rulers of Al Andalus, Nazari is enclosed. The main buildings that make up this exhibition are: the Royal Palace, the Mexuar, The Comares Place (El Palacio de Comares) or Yusuf I and the Palace of the Lions, or Mohammed V.
- Royal Palace
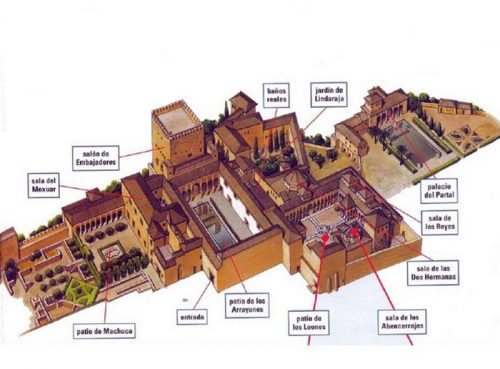
Closed to outside eyes, combines the robustness of the outer panels to the fragility of the interior architectural elements that are purely ornamental. The water element that shapes the palace, combining the garden architecture, represents purity. Crystal clear water running between the marble fountains, water of life that gives richness and freshness of garden, aesthetic beauty, bounty Sultan… a world of symbols and stimuli.
The grounds of the Royal Palace is divided into three distinct zones:
- The Mexuar: is a long room with wooden ceiling and four marble columns supporting a high chamber, closed with lattices. Here the Sultan heard the demands of citizens and was the place where justice and state affairs administered. Oriented at the bottom and an Oratory Mecca, ornamented with rich plasterwork started. This area located in the western part of the palace include the Golden Room and patios. One of the courtyards, square 16.6 meters wide, is surrounded by narrow craft service palace with a small mosque, which still remains of tiles on the walls, in the extreme southeast. There is another larger courtyard 22.5 feet square with a pond in the center.
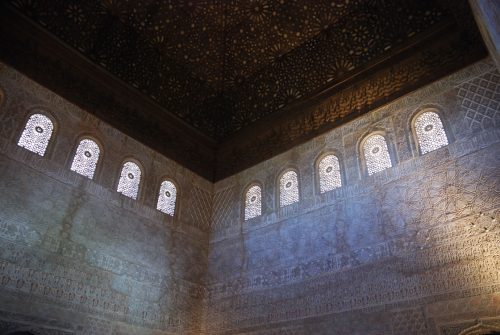
- Comares Palace: Also known as the Diwan, was commissioned by King Yusuf I, and combined the representative role of the monarchy to the official management of the affairs of state to private property of the sovereign.
The center of the palace is occupied by the Court of the Myrtles, rectangular 36,6 x23, 5 meters with a pond in the center of 34,7 x7, 15 meters. Over time this court has received different names. The current is due to the clumps of myrtle or myrtle ( shrubs) whose vivid green color contrasts with the white marble floor of the courtyard. In the short sides of the courtyard open porches. On the north side give way to the Tower of Comares which houses inside the Hall of Ambassadors, one of the largest and richest construction of Alhambra. The room has a cubic shape and its walls there is not a loophole undecorated with Kufic plasterwork ( calligraphic motifs), ataurique (vegetable) and ornamentation ( geometric shapes ). The starry dome represents heaven. Preceding this space is the Sala de la Barca, the ends of which were in the bedrooms of the Sultan and that was accessed by crossing a wooden carved door. This room, a square, 11.30 meters wide and with a height of 11.20 meters communicates between the east and west wing and it is the largest dome in Moorish art.
Inside the Tower of Comares are the private rooms of the king distributed in the four floors below the summer, above the winter.
East of the palace are the Baths of Comares or Royal Baths, which are modeled after the Roman Baths. They had access to two doors, to the north, on the top floor, gave access to the rest area, the southern gateway to a small hallway with a double bow stay. From the Board of beds is down to the bathing area that had three rooms features: cold, warm and hot water.
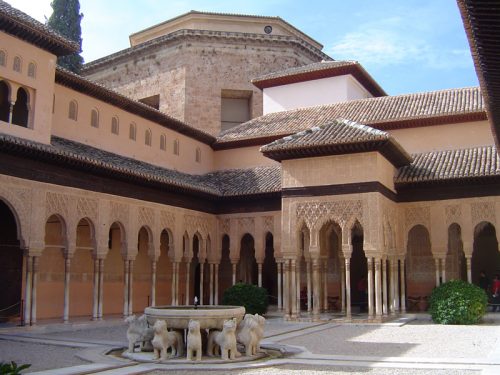
- Palace of the Lions or Harem: it is the private part of the royal family and the harem. Named after the sustained source of twelve marble lions located in the place. The enclosure is an allegory of paradise, a stay in the flowing water and highlight its 124 columns with the corresponding arches symbolizing a palm grove.
In the Court of the Lions for the first time you opt for a new architectural model two water channels arising from suppliers located in two large rooms, The Living and the Abencerrages of the Two Sisters, both noted for their magnificent domes of mocárbes. In the Two Sisters is the Mirador Lindaraja.
In the Palace of the Lions also find Mocábares Hall, the Hall of the Kings, the Ajimeces Room, the Mirador, the Daraxa Gardens and the Queen Comber.
Palace of Charles V
Ordered built in 1523 by Charles V, the work was done by architect Pedro Machuca.
It is a masonry building with a facade of 63 meters wide and 17.40 tall, built with blocks of 55 centimeters, rusticated stone to rustic, Renaissance-inspired, like the Medici Palace Florence. This type of front produces a feeling of great strength and solidity, the blocks are placed with cushion-shaped and decorated with bronze elements, accentuating its texture and the perception of power and prestige. The facades were oriented towards the four cardinal points. Inside, a square with circular patio 31 meters in diameter surrounded by a wide porch with 32 Doric columns.
At one end of the Chapel Royal Palace, octagonal, placed following the Muslim tradition of the Alhambra.
This palace is one of the projects of the emperor to the city of the Alhambra Granada.La choice for construction, demonstrates the sensitivity of the king at the beauty of Moorish palaces, and their interest in preserving them for posterity.
The Alcazaba
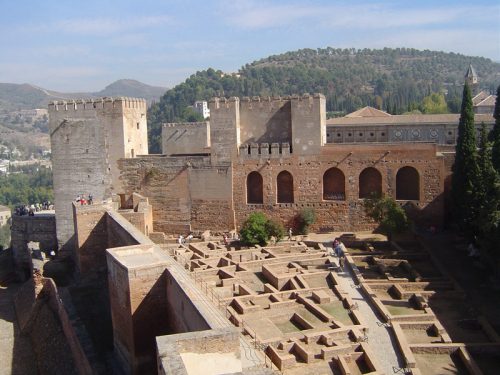
The Alcazaba is a fortified enclosure designed to guard the king. Bermejas Jointly with Torres is the oldest part of the Alhambra, assuming the basis of the Moorish walls above period. Its irregular plant, located in one of the ends of the Citadel, is almost triangular, its sides are located north and south. During the reign of Mohamed I three towers of defense, Quebrada, the Keep and the Vela, in which building techniques of Almohad military architecture, pointed horseshoe arches in stone or brick used and framed by a rose simple rectangular frame.
Most surface is the Torre de la Vela, with four floors that increase its surface height, with decreasing the thickness of its walls. It has a central core with overlapping cameras with groin vaults and its top was intended to watchtower.
The Keep is the highest and it is tower-house. It has a height of six storeys.
In the center of the fort is the Plaza de Armas, surrounded by houses that were homes for officers and veterans. Traveled by a main road from east to west to the left stood the chief’s house, supposedly a palace.
The Medina
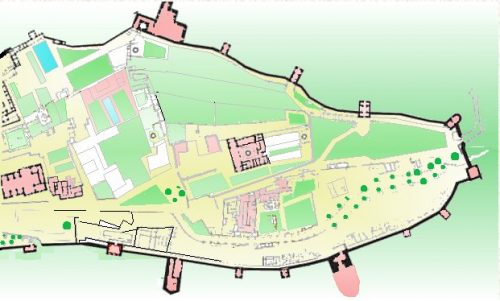
An entire city designed to meet any need of the Palace. Organized around a main street that slopes gently from west to east, the city was endowed with public baths, mosques and shops. The numerous wars reduced to rubble much of this area of the Alhambra.
From the Wine Gate to the Medina Water Tower Alhambra expanded. Near the Puerta del Vino had homes of important characters, then there were public buildings, cisterns, madrassa, mosque or cemetery swift, and bathrooms. Near the wall there were palaces of noble families; the highest point near the water tower was occupied by industries and artisans such as leather tanneries and leather tanning factory of coins, pottery and glass, etc.
This area had a main street called Calle Real High and going from the door to the Tower Wine Cape Race. On one side and another important buildings, industries and crafts workshops were located, as discussed earlier.
Partal Garden and the Tower of the Ladies had a recreational function and beside a set of small rooms reserved for court life rose.
Near the Medina, on the south side of the wall is The Gate of the Seven Floors, which was built in the fourteenth century era of Yusuf I.
The Rauda, Real Graveyard
The privileged garden where rested the remains of Granada princes, or The Real Graveyard, is to leave the Nasrid Palaces, leaving between them and that of Charles V. To the front the door call Otilia is, by its proximity the cemetery. This quadrangular building, kept inside a magnificent dome gallons, with traditional decoration painted red brick with white sores “trompe l’ oeil”. This is a qubba or pavilion, open on three sides by large horseshoe arches; serves the fourth door of communication with the interior of the Palace of the Lions in the structure of the building was built, but this is earlier in construction.
The Generalife and gardens
The name of uncertain origin, seems to come from the Arabic al- Arif Yanat or Garden of the Architect, on a clear poetic- religious symbolism that alludes to God, Allah, as an architect, creator of the universe.
Is one of the above to the main palaces of the Alhambra building, was completed in 1319. Built to allow formation of the palaces, serving channeling water passed subsequently to play a recreational use as garden and home playground for sultans of Granada. It consists of four large gardens chaired by a gifted palace gardens, all integrated into a vast meadow of over two million square meters. Currently the Generalife Alhambra is attached to a series of gardens.
The main part of the Generalife is a pond with two galleries on the long sides and two sets of buildings in the narrow ends. The building on the right side and left room contains an arcade racer with a similar image to the Nasrid Palaces. The patio is cruising with four large landscaped flowerbeds lining the canal with narrow roads. The building has the characteristics of a palace complex decorations: skirting tiles, plaster covering the walls until ignitions coffered ceilings, marble columns, stalactites and atauriques, arches and trellises, all designed based on geometry. Above this main part and a more elevated gardens with a stair railing along which channeled water. The stairs came to an oratory with several additional pavilions exist today.
Structure and materials
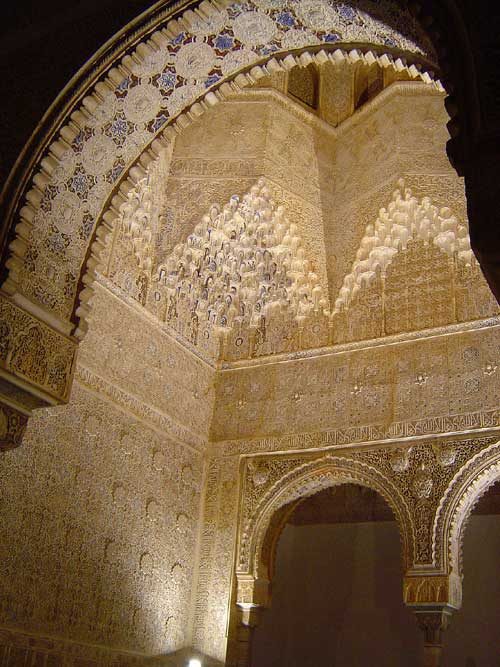
The buildings of the Alhambra are characterized by their lightness, a result of the materials used in them and the chosen structural systems.
Load-bearing walls that support the overall structure were built with clay soil of the place, by the ancient technique “mud”, quickly and inexpensively. Perhaps the most significant feature of Andalusian and construction technique. In these walls a light wooden frame on which the roof rests, decorated on the inside with “ataujería”, or “interlacing”, it´s paneling (artesonados), or plaster muqarnas domes.
The formwork was made of wood, inside the compacted soil, on the same wall, poured until it dried and kept repeating the process. The materials used as well as being light, were cheap and quick construction, though no less solid.
The interiors were taxed heavily coated with gypsum and plaster, completely coating the surfaces of the walls, thus hiding the simple materials I used and giving the appearance of great wealth in buildings.
Pottery was one of the decorative elements of Moorish architecture, decorating both vaults, flooring or baseboards. Sometimes mixed with paintings that could cover all surfaces except floors and baseboards.
The marble was used in the embodiment of columns, slabs and jambs or stone use was restricted to sources, gates and large walls.
Other materials used by the Alhambra’s Nasrid wood ceiling highlighting the Comares Hall or the Hall of the Two Sisters.
Other materials used by Nasrid in the Alhambra is the wood, highlighting the Comares Hall ceiling or the Two Sisters Hall.
• The mocárabes
These are key Islamic decoration pieces, made on the basis of juxtaposed prisms oriented downward, ending in a prismatic narrowing, whose lower surface is concave. This oft-repeated piece of architecture in its buildings covered vaulted spaces, for “stalactites”, or is used in the profiles of the arcs.
Video
