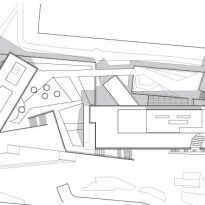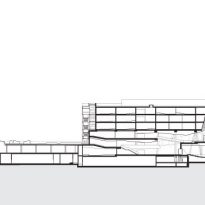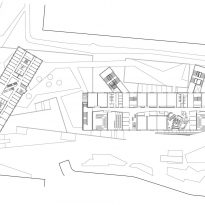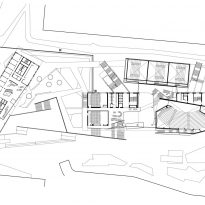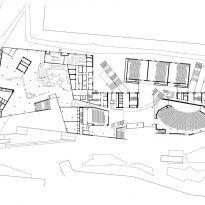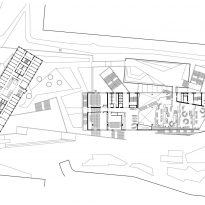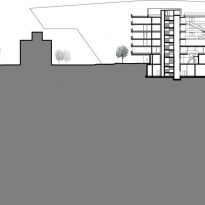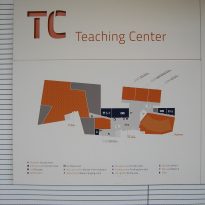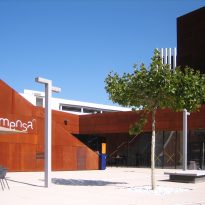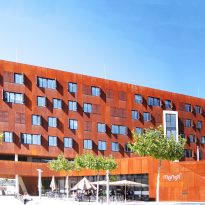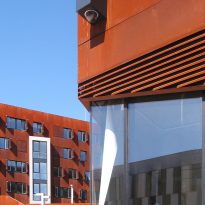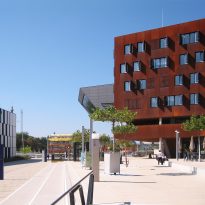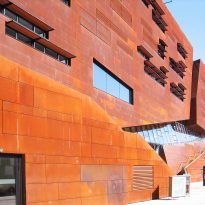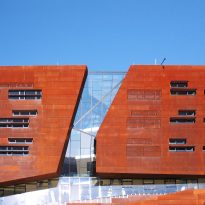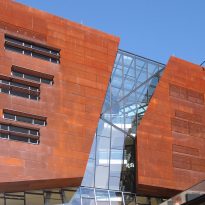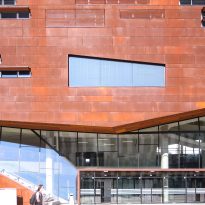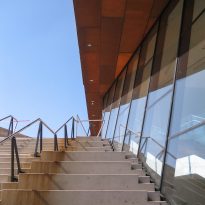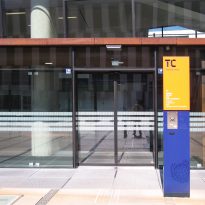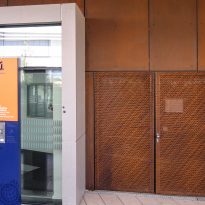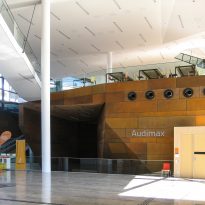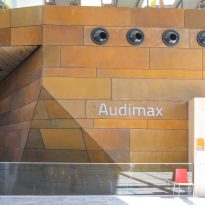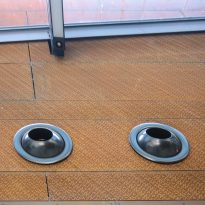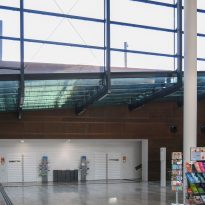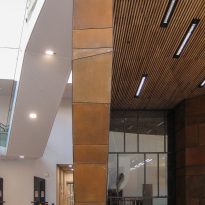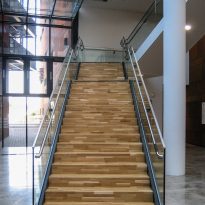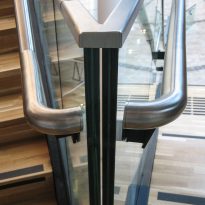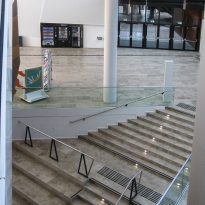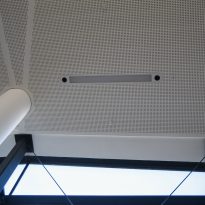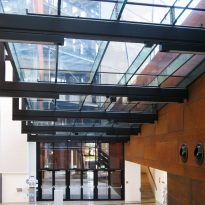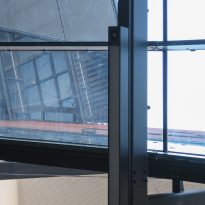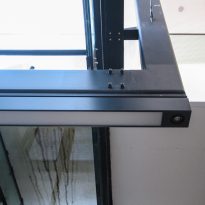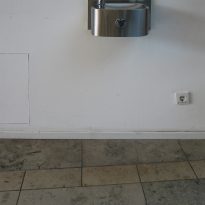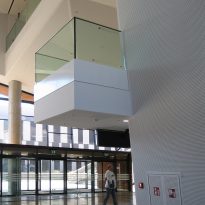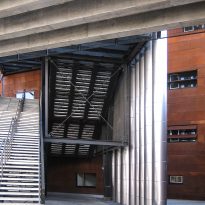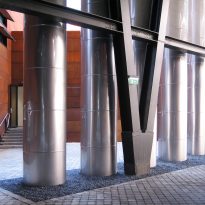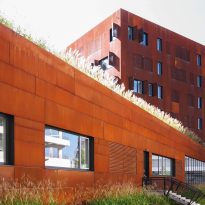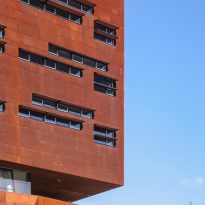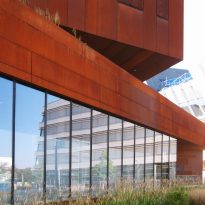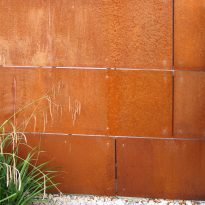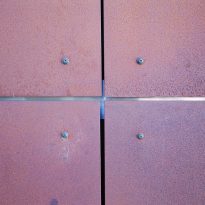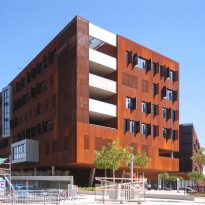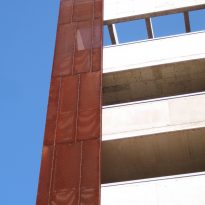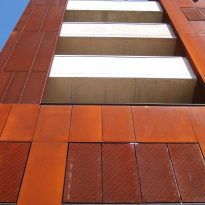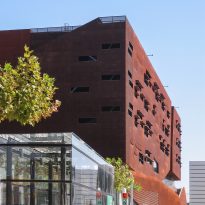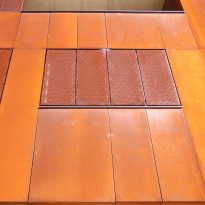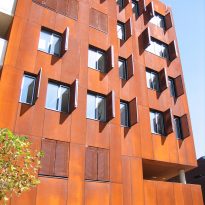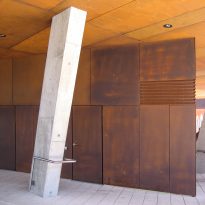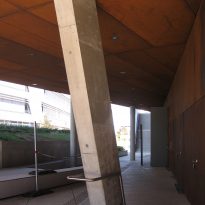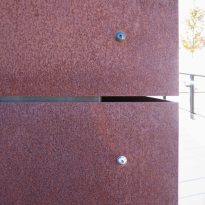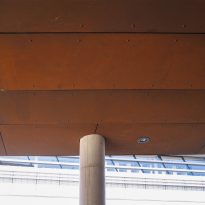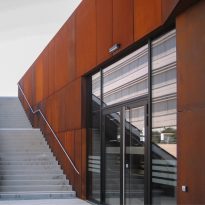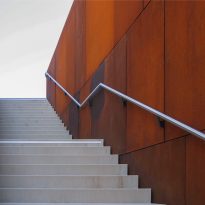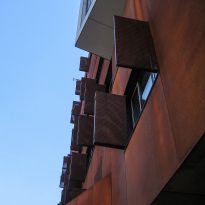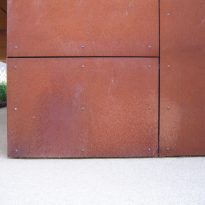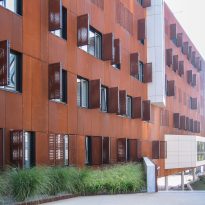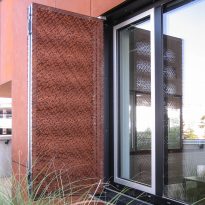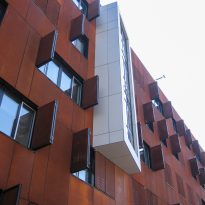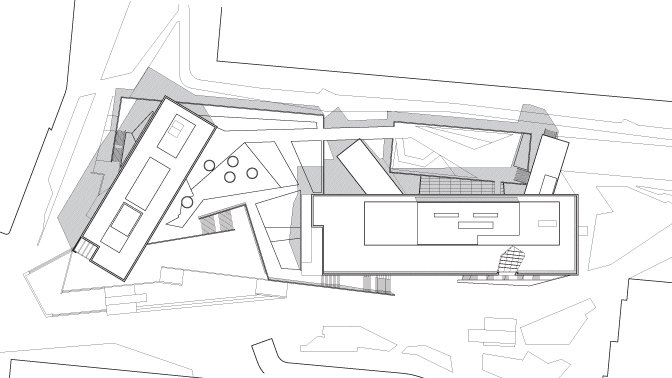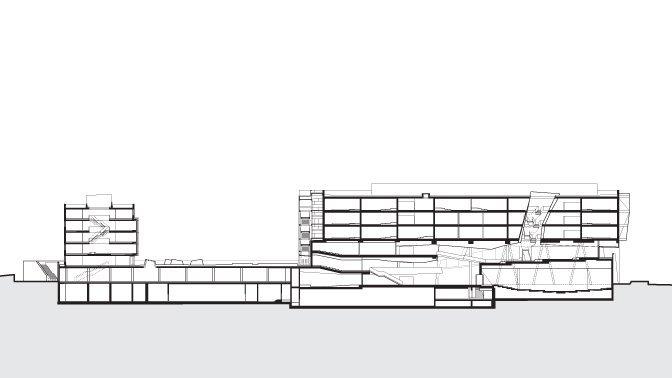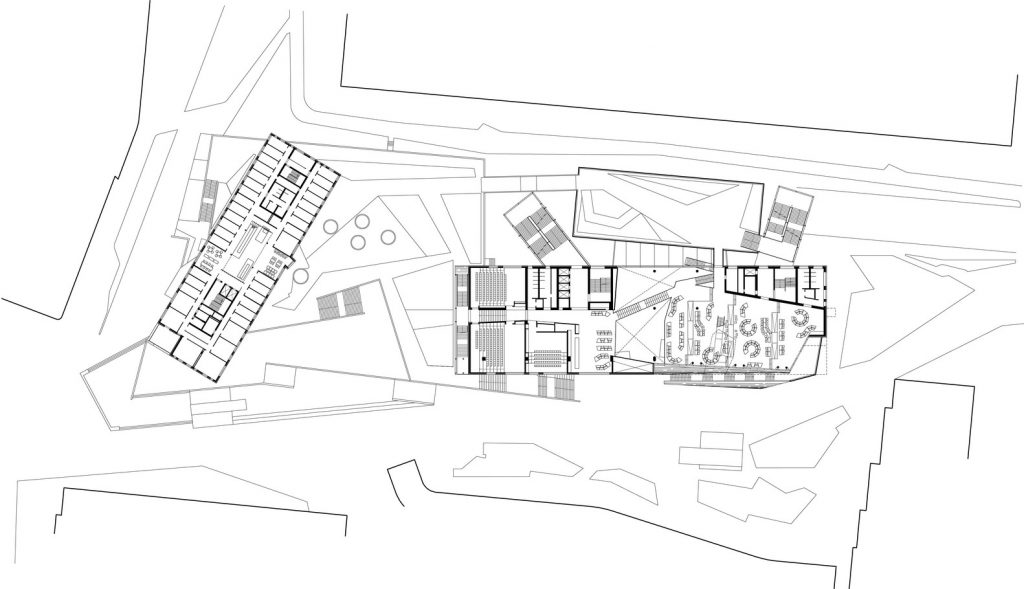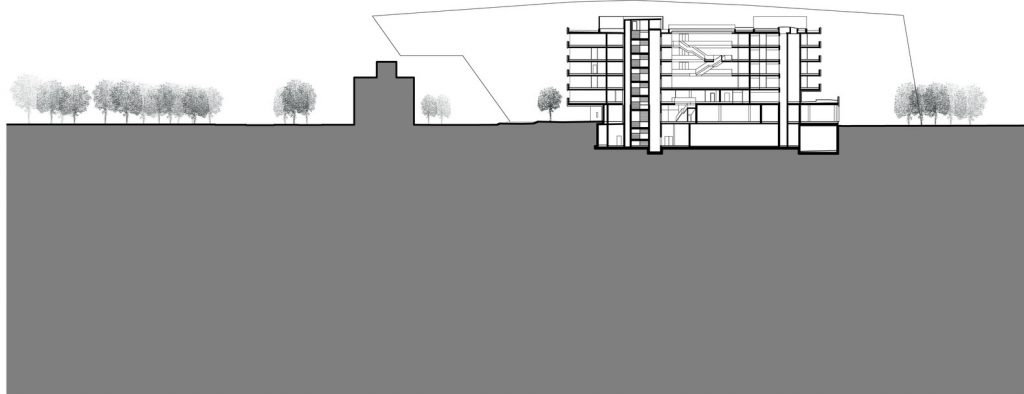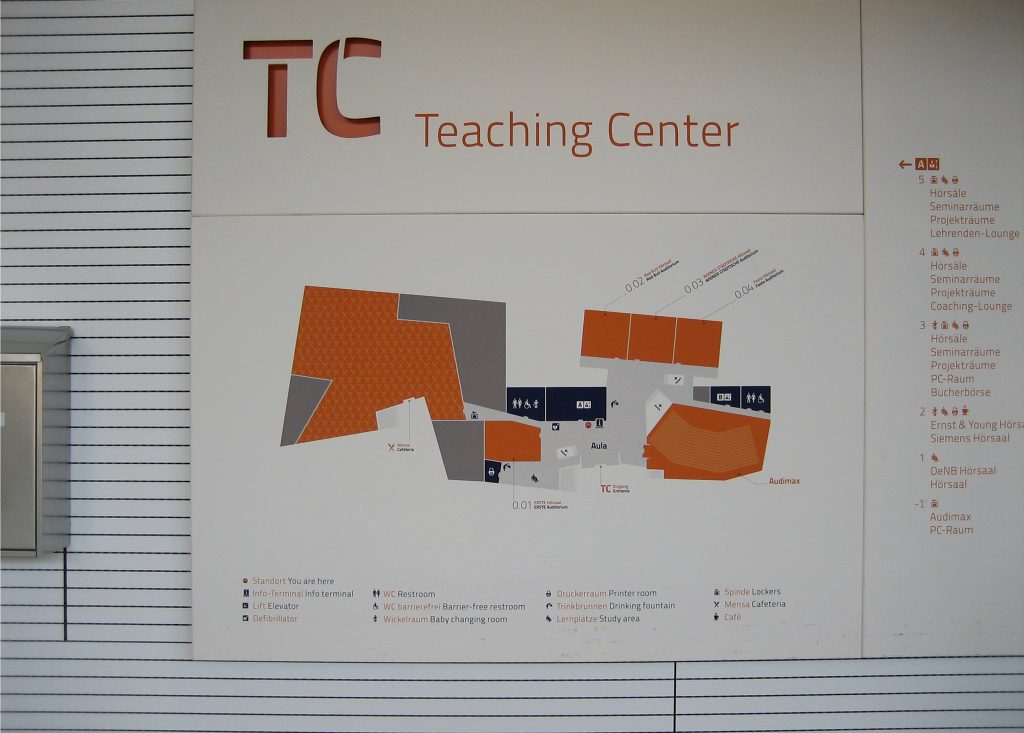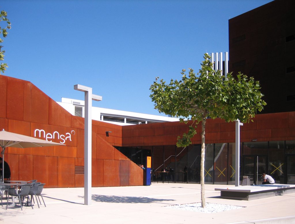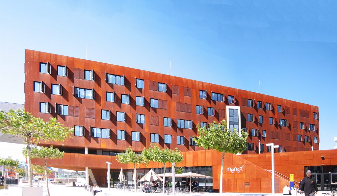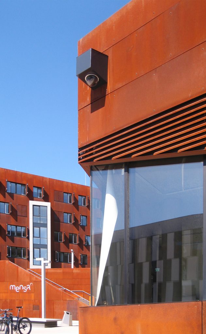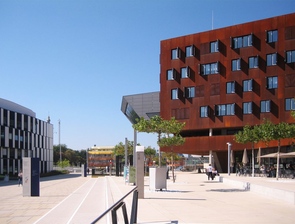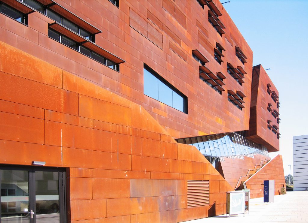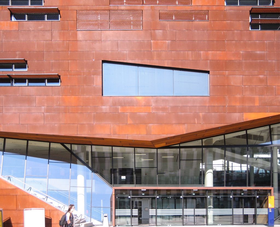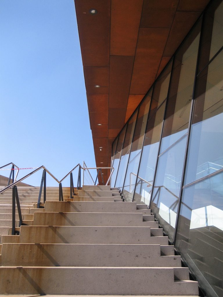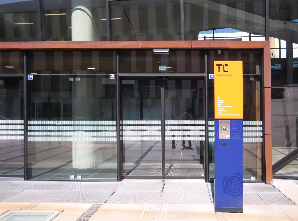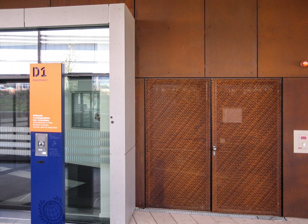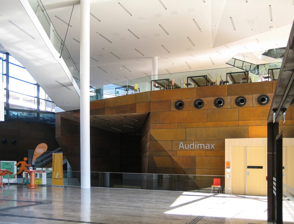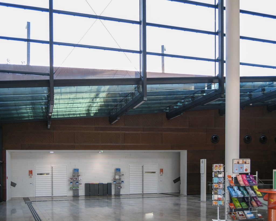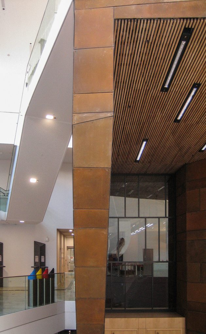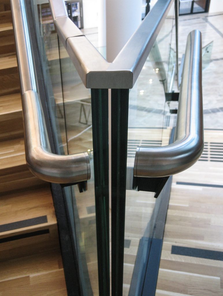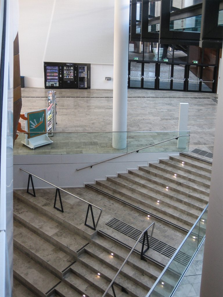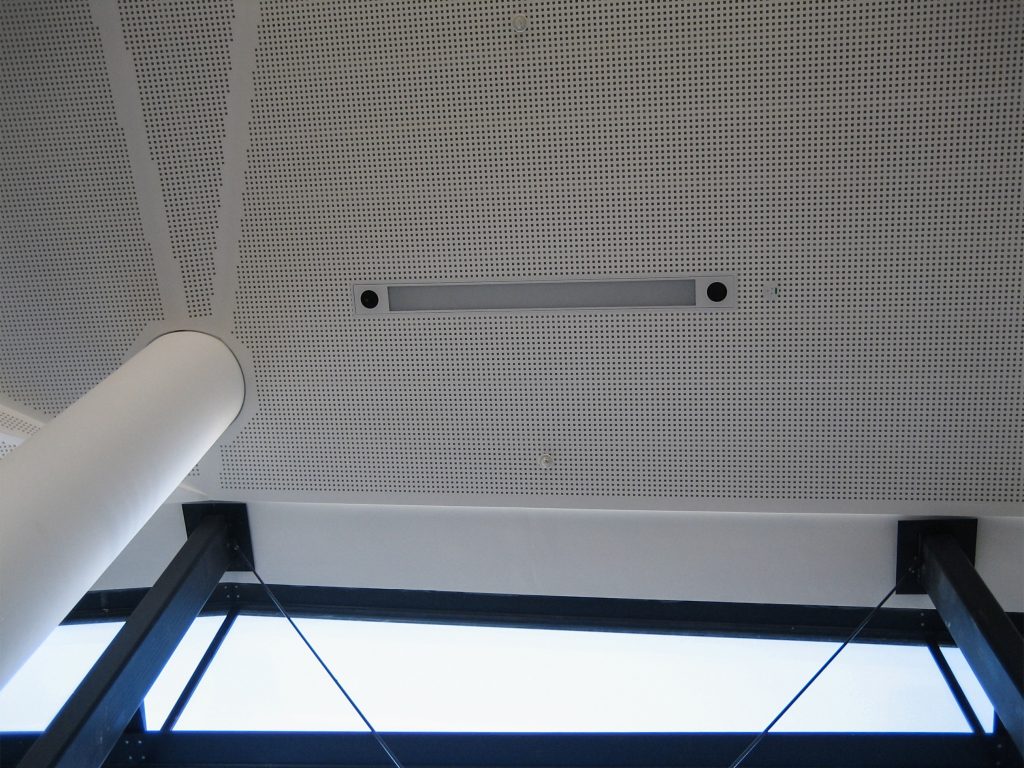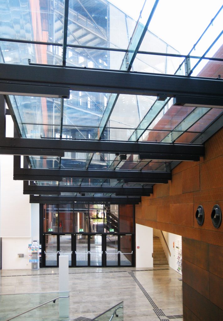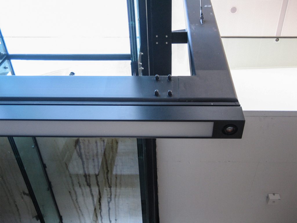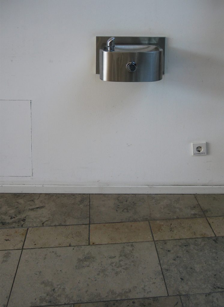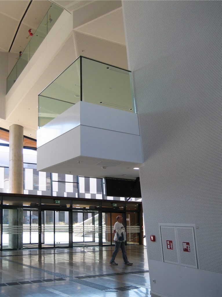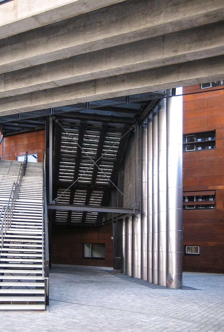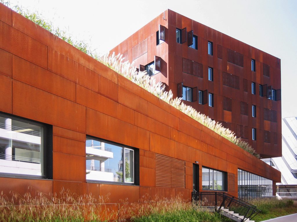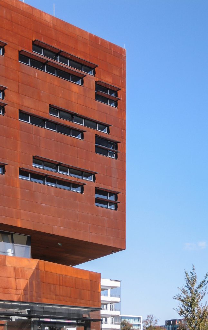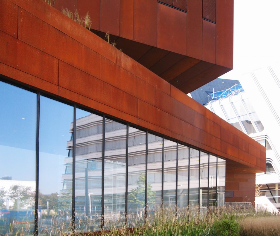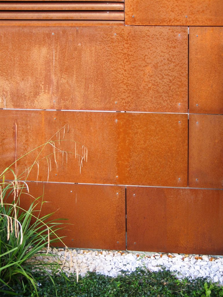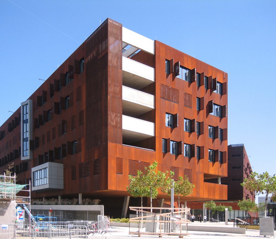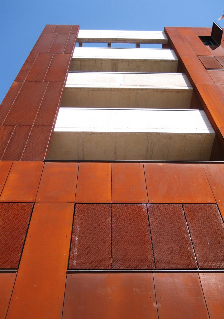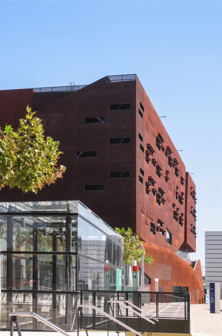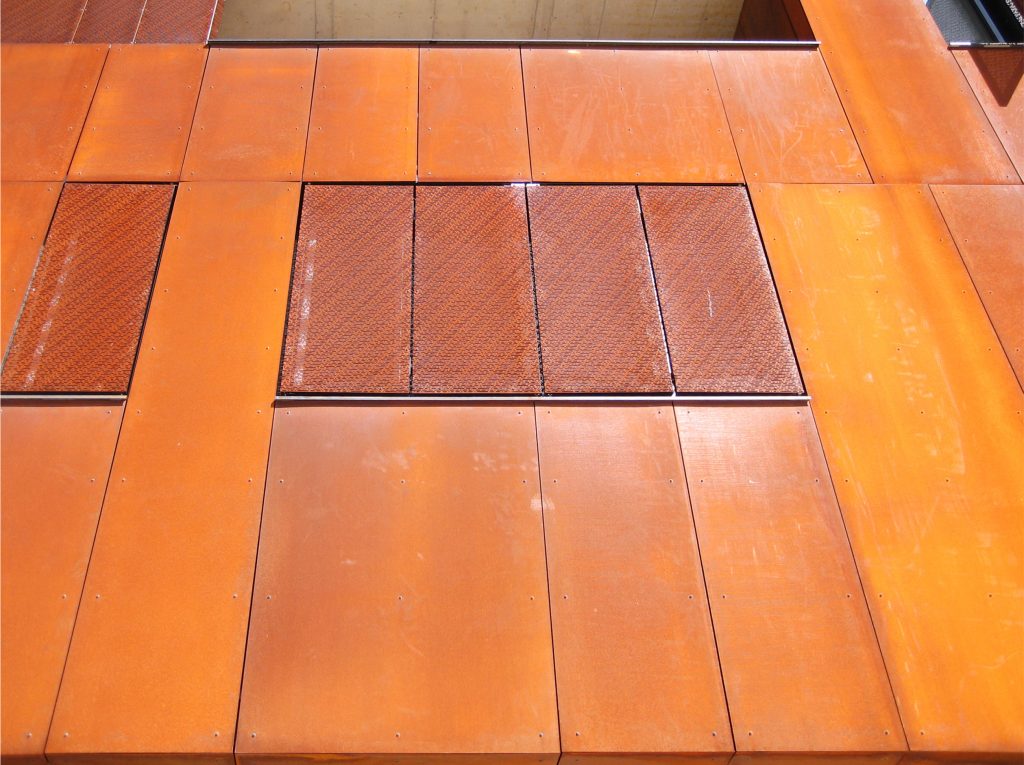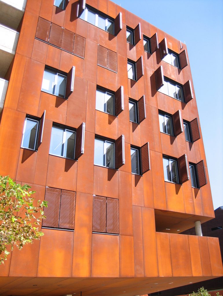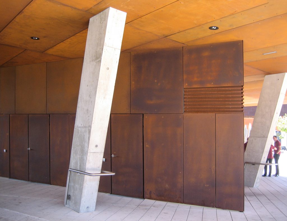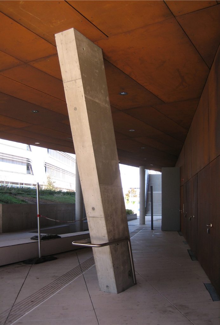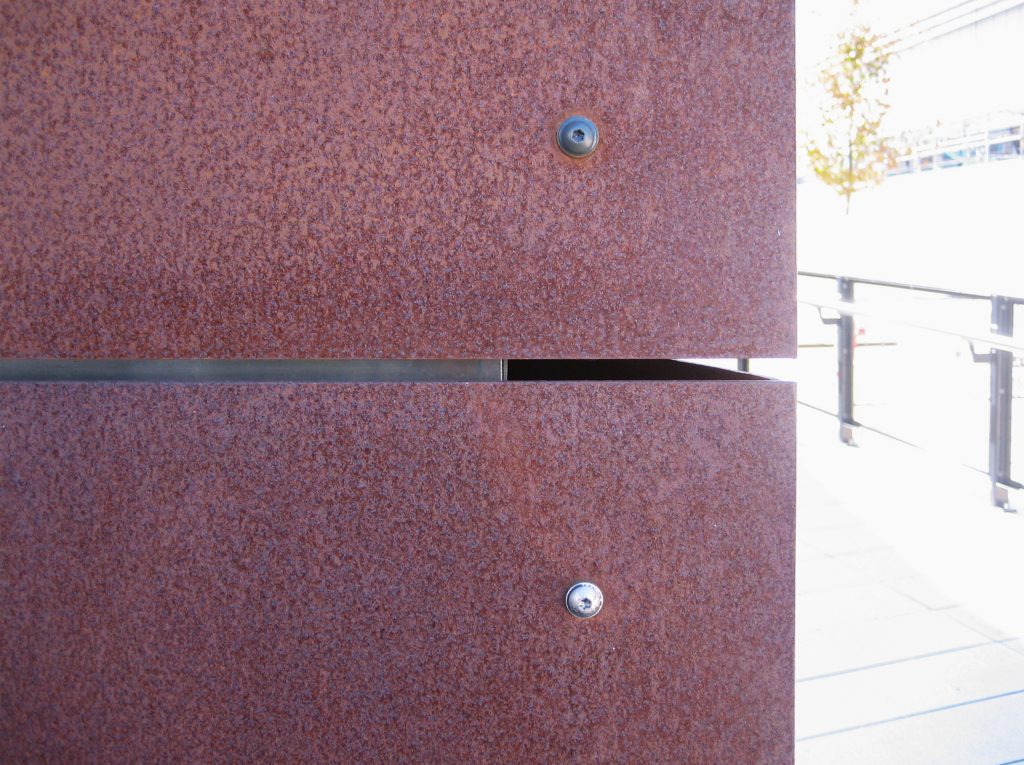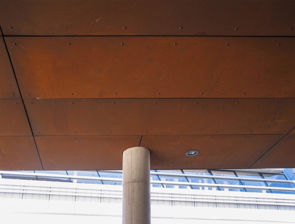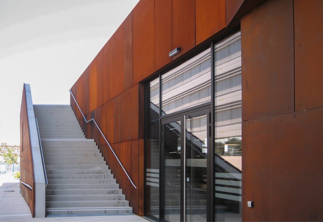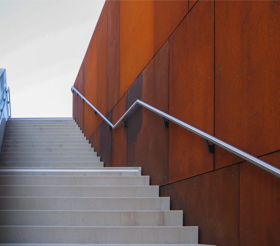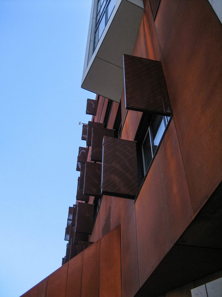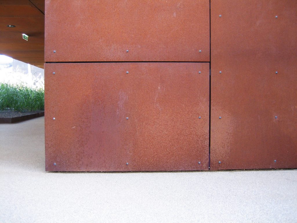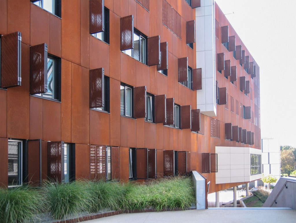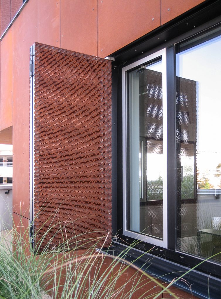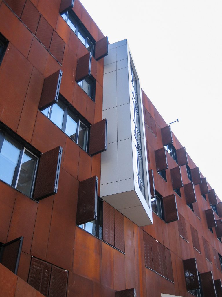Teaching Center Campus WU

Introduction
Architect Laura Spinadel Study BUSarchitektur Teaching Center defines as the “guinea pig” that should show the parameters of designing Master Plan for Vienna University of Economics and Business. The building is the most popular after the Campus Library & Learning Center of Hadid.
The approach to design can be summarized in 10 foundations including, in general, the potential for Freedom in Education, self-sustainability within the existing ecosystem, the spaces for the appropriation, the interconnection between actors, new tools for negotiation and evaluation of the spatial qualities, and regional and important public buildings.
Like the rest of the campus buildings, the work of BUSarchitektur r power flow between the inside and outside interacting with the square and green spaces. “… The main objective of every strategy is based on the desire of the university to create opportunities for real stay, increase communication and exchange between the student population and teachers with each other and with the rest of the community…” ( Laura Spinadel)
Location
The Teaching Center marks the northeastern edge of Vienna University of Economics and Business Campus – WA, Austria, 1020 Welthandelsplatz 1 and forms the east entrance, along with the SC building. On one side the building faces the Scepter of Learning and Campus Bookstore Zaha Hadid.
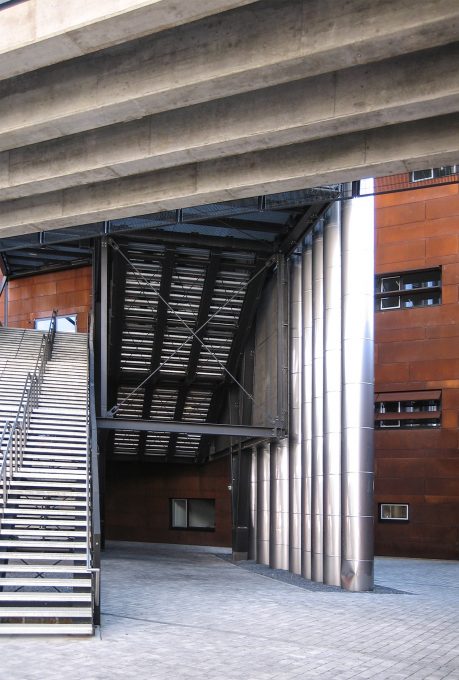
Concept
The architectural firm based in Vienna of BUSarchitektur was responsible for the design of the Campus Master Plan. In designing the building for the Centre for Education, TC / D1, they will be especially focused on the interaction between interior and exterior spaces. The building was conceived as part of an experiential landscape along a procession of open spaces.
Large volumes of auditoriums are interspersed on the ground floor to create multiple visual relationships. the building is discovered in sequence and are designed to match the concept without compromise, creating different views and passages.
Spaces
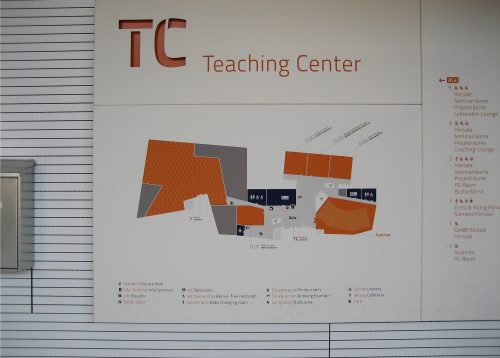
The building, designed by the Viennese architecture firm BUSarchitektur ZT GmbH houses the Department of Business and International Trade, six research institutes, the conference center and the university food court.
Through the atrium students can access a cafeteria and quiet study areas arranged in a spiral around it. The arrangement of the rooms encourages communication and teamwork as well as the mix of quiet areas and open spaces connected by ramps and staircases offer a dynamic environment.
Cafeteria
In the central part of the ground floor Mensa Cafeteria is located, with its landscaped roof and up to 600 people, which can be accessed directly from the TC building.
Audience
The tall monolithic block on the right side houses the Center Auditorium Multifunctional several rooms equipped with the latest generation technologies for the study and research, having a space for teaching and learning for 5,000 students simultaneously.
The Center for Teaching, Teaching Center, houses all the large University Auditorium Maximum Auditorium and with up to 650 students. All auditoriums, including the Auditorium Maximum, have natural light and the latest equipment.
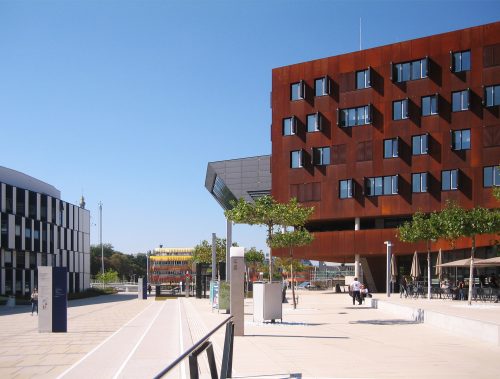
Department of Building TC / D1
The departments that houses the Centre are: Departments of Global Business and Commerce, research institutes, Cooperation and cooperatives, family businesses, Health Management and Economics, Liberal Professions Management, Supply Chain and Sustainable Development
Common zones
The public areas are designed as a three-dimensional landscape that offers several ways to find the building at different speeds. You never have a complete picture of the construction, the spatial arrangement only displays using it. The exterior stairs were conceived as elements of the landscape of the campus that permeate the building.
Structure and materials
In principle, the area of Teaching Center, Cafeteria Mensa and offices were built with a structural steel frame and bearing walls, with circulation cores of reinforced concrete. Because the distribution of the different functions performed in the building, the series of columns located in the basement were partially placed on wall segments above the floor concrete.
Due to the large number of users, emergency exits played an important role in its design. Therefore large auditoriums are located at the bottom of the building with direct access to the outside. These outputs are designed as separate steel structures linked to the volume of the building.
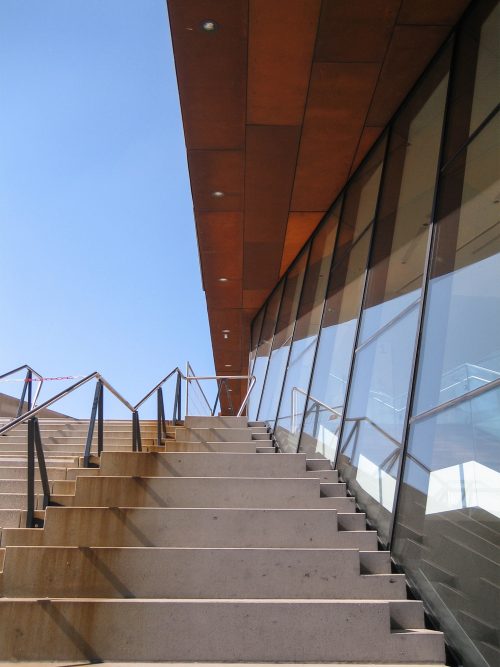
The roof of the Auditorium Maximum, on the ground floor, was built independently, as a “ridge” of reinforced concrete on which rests the top floor and in turn is supported by the core of the building and double columns diagonal, too reinforced concrete, along the clear glass facade.
Ladders
Plates concrete floors were cut to accommodate a coated glass inner ladder that connects to the facade. This glazed compartment is insulation against a possible fire along numerous plants. To this end, at the edges of the slabs I-profiles they were embedded to harden while helping to minimize the deviation.
The elegant steel stairs and breaks were designed apart from the respective plant, without any vertical support. This relief effect creates a visual separation of large volumes, which can also be read on the walls.
Facade
The facade of the Learning Center is made of Corten steel, which will eventually form a protective patina color. The material was used also inside the Auditorium Maximum extending the design into the building facade. In certain areas the cut perforated steel cladding is interrupted to give the building a uniform appearance.
The structural elements and constructions used strategically in order to create gaps in the architecture, in harmony with the design of open space. This intention can be especially detected in the corner cantilever of the east side of the building, providing views along the principal axes of movement.
