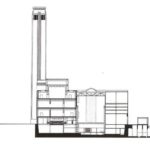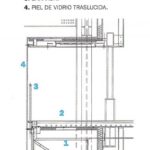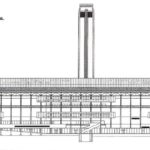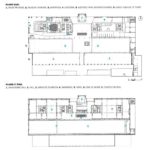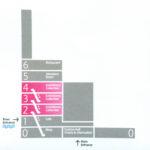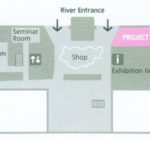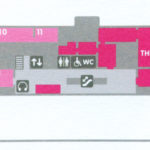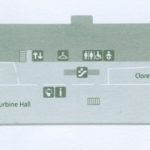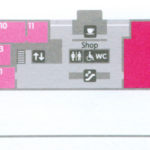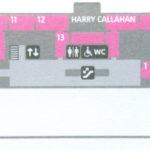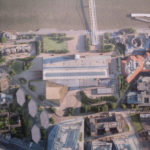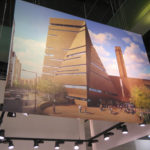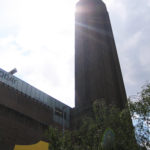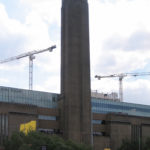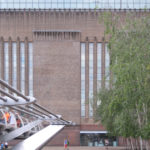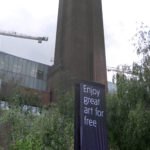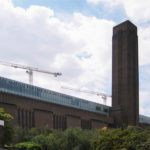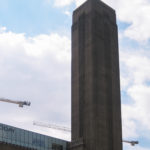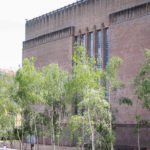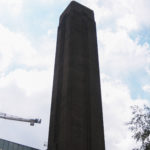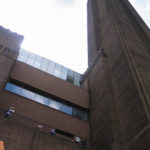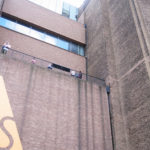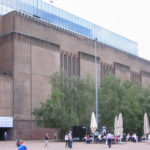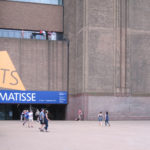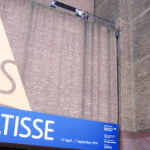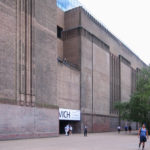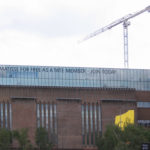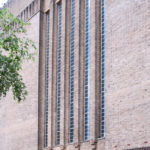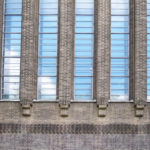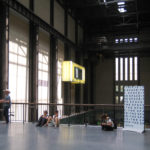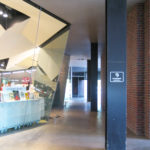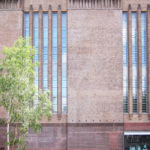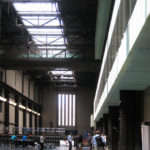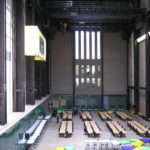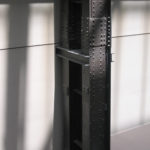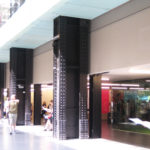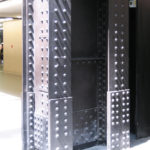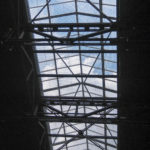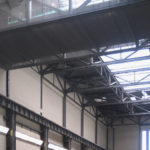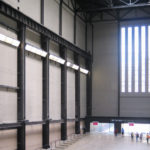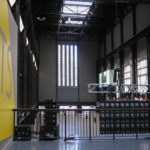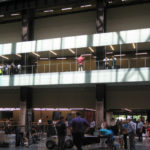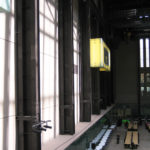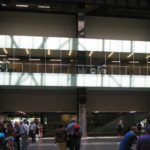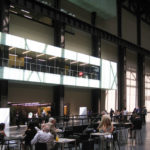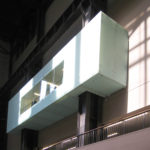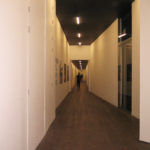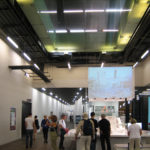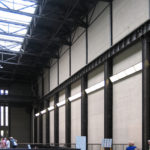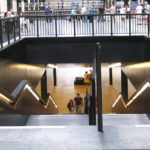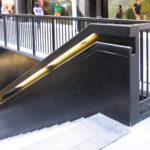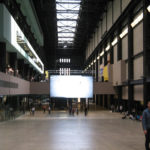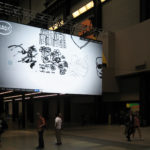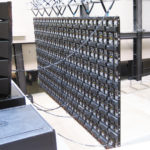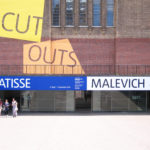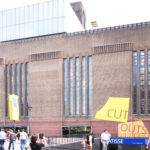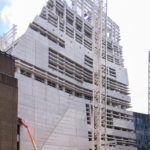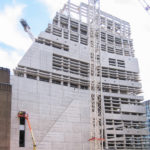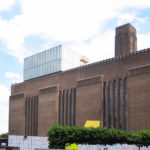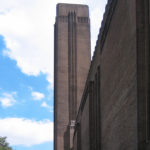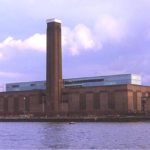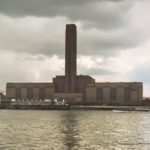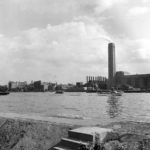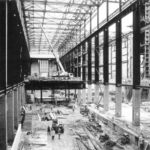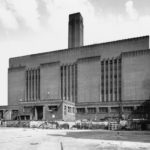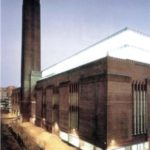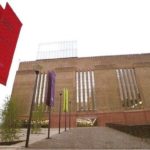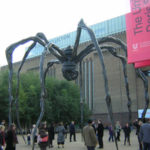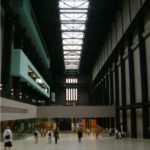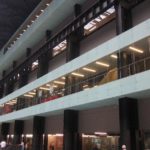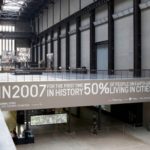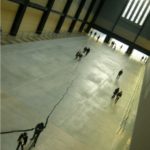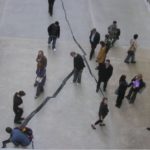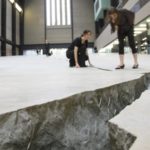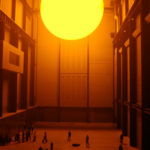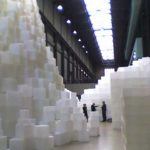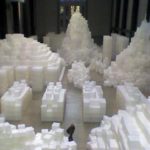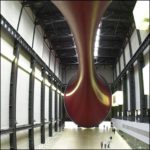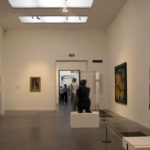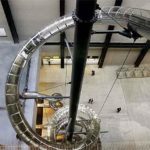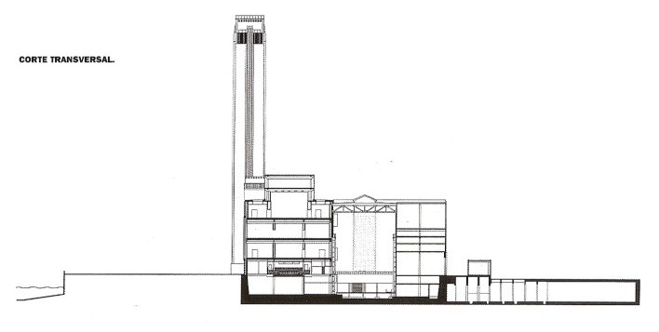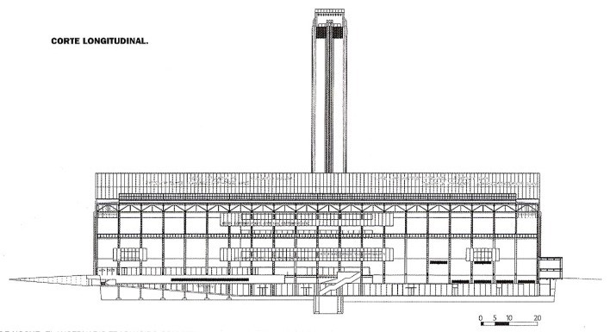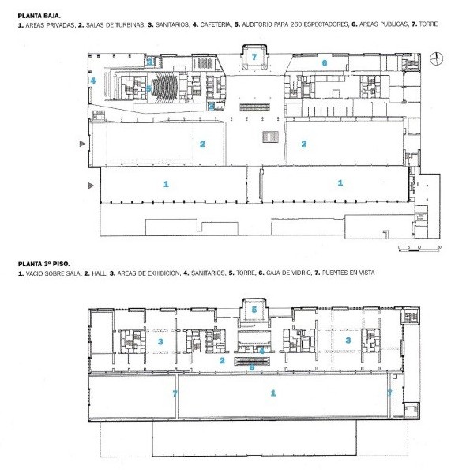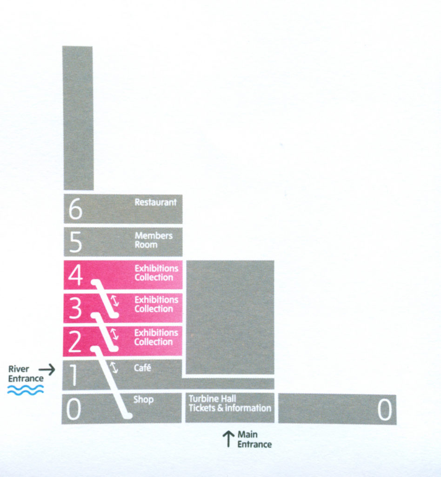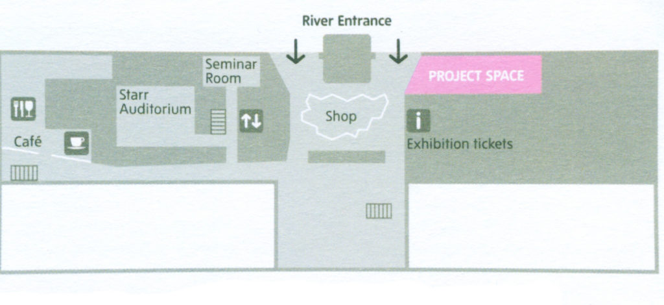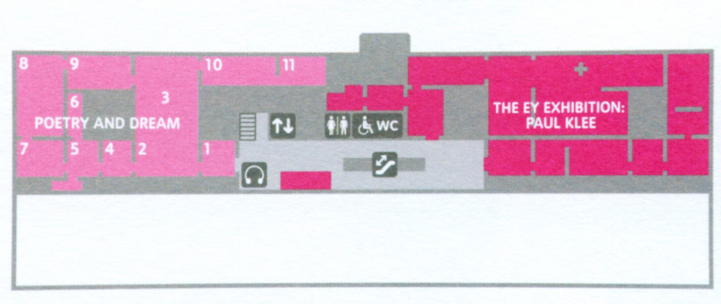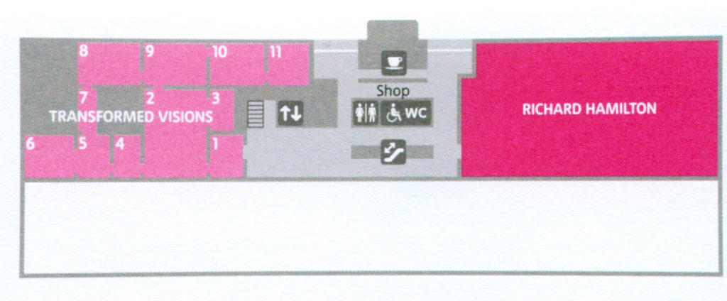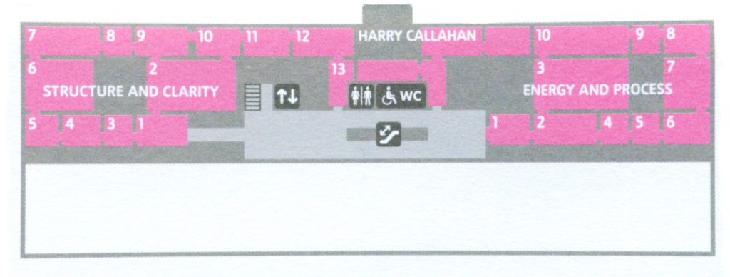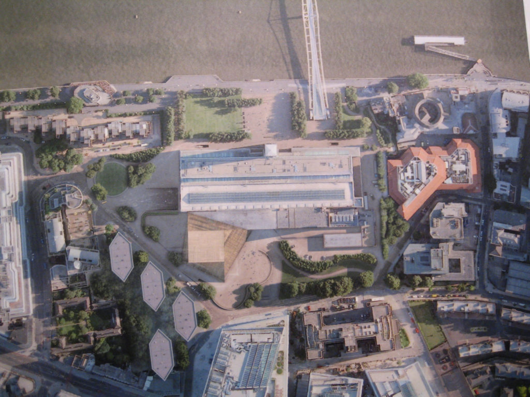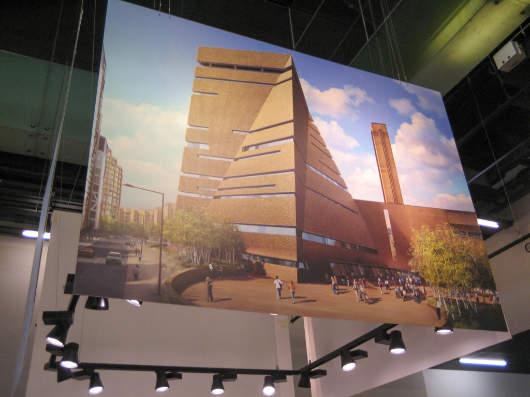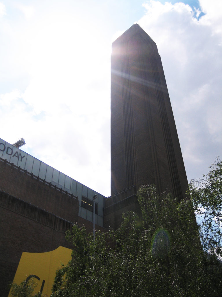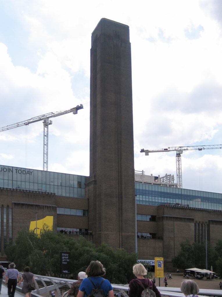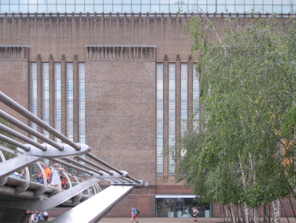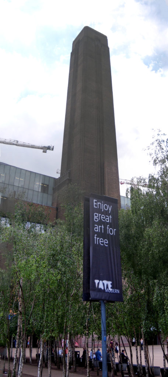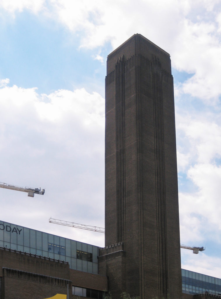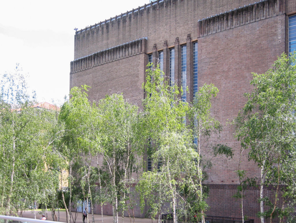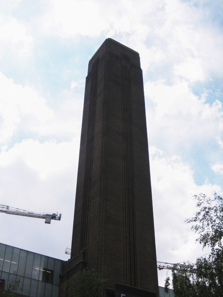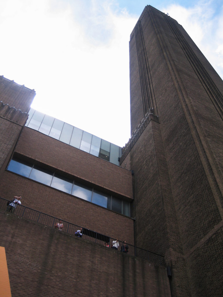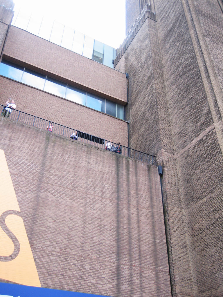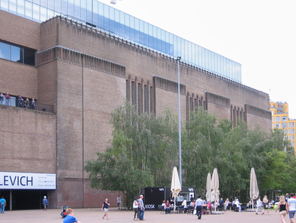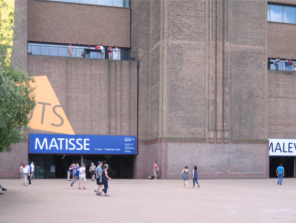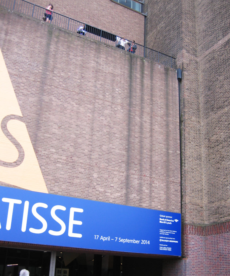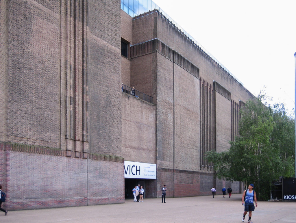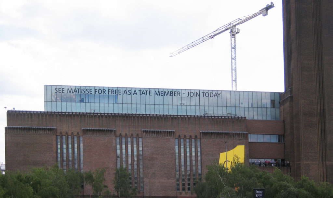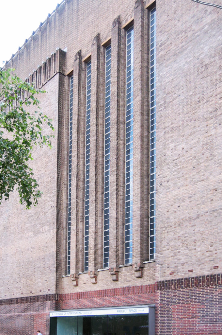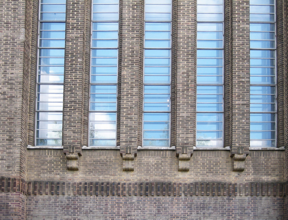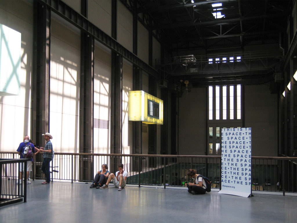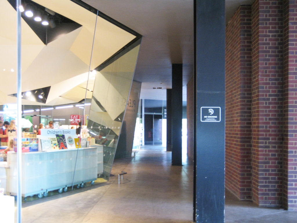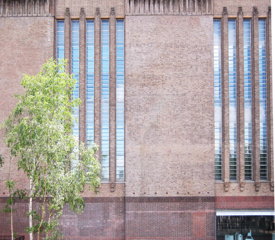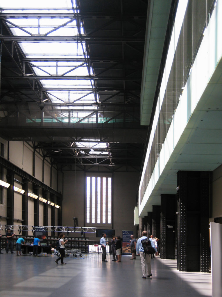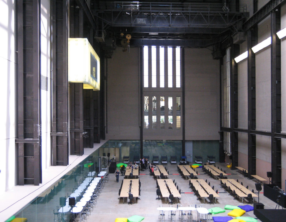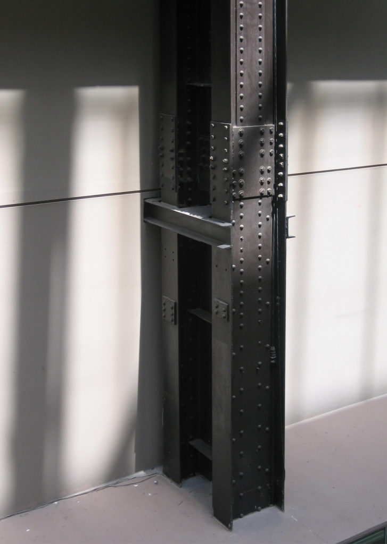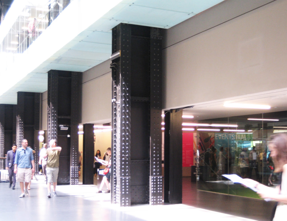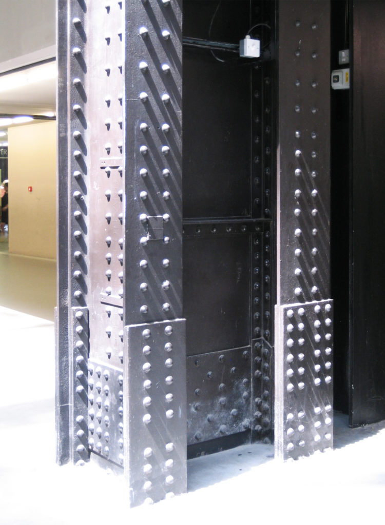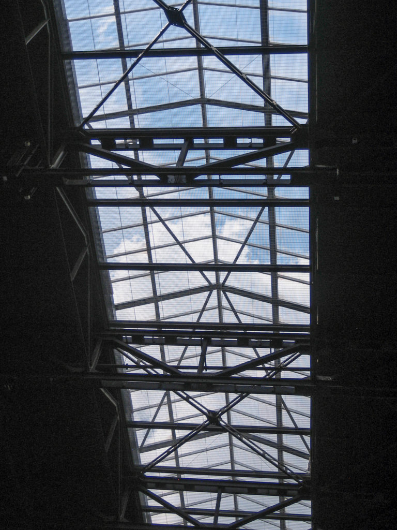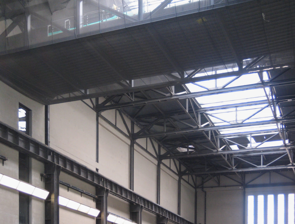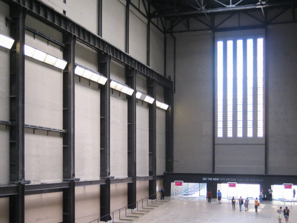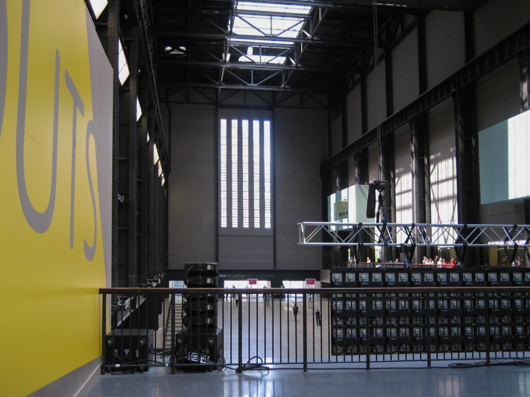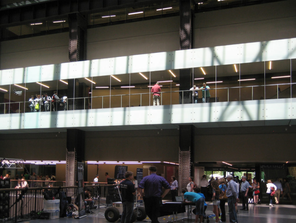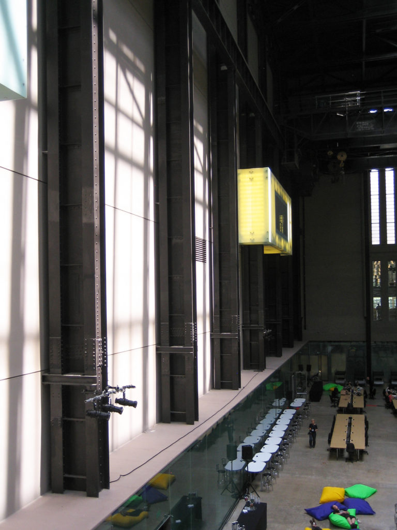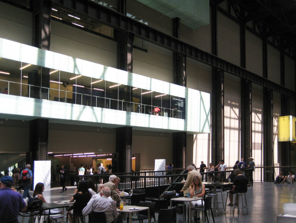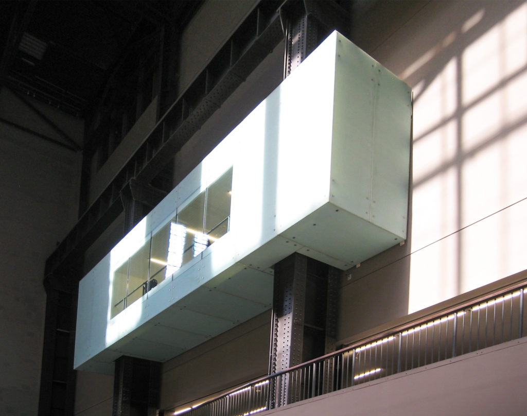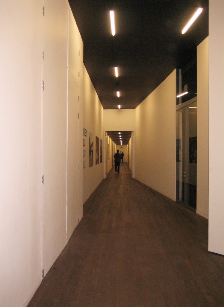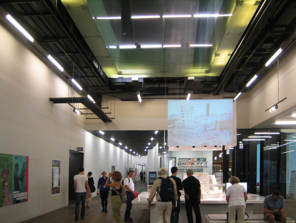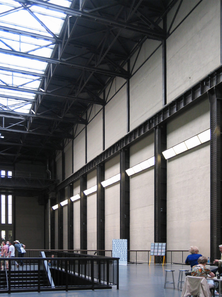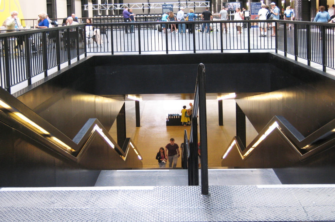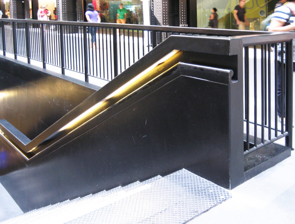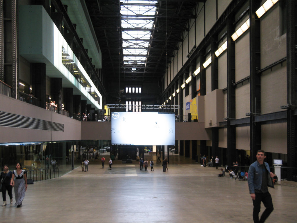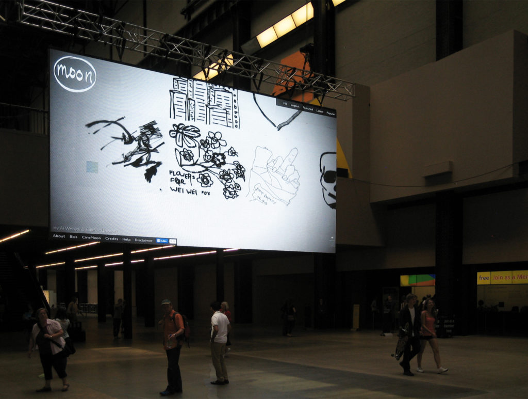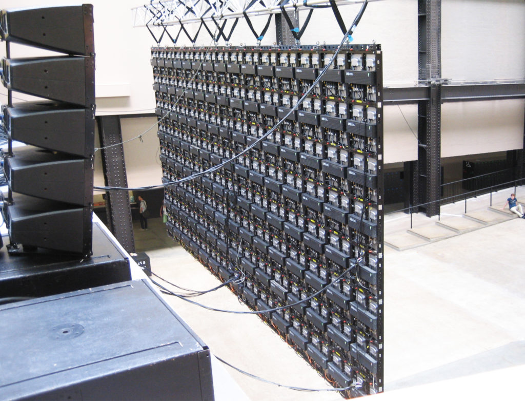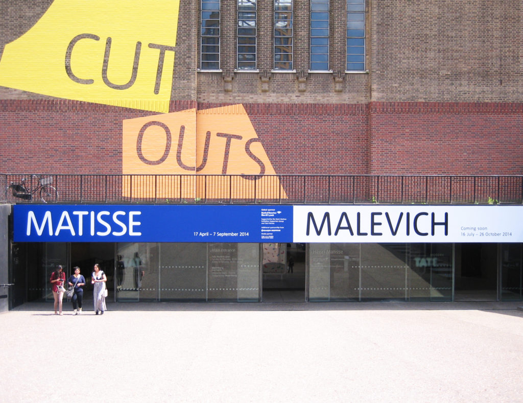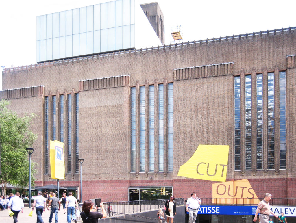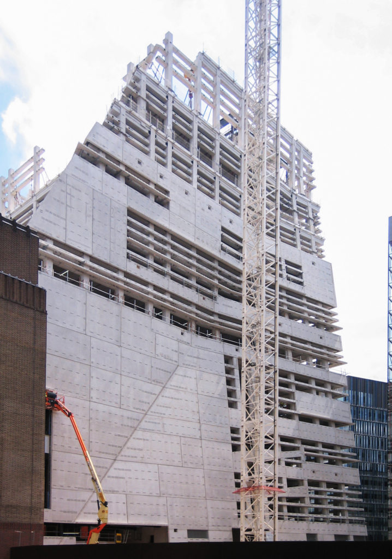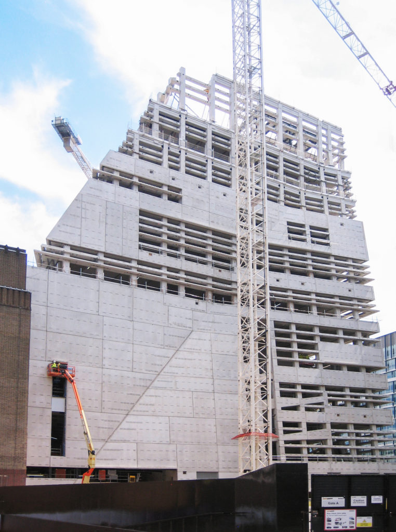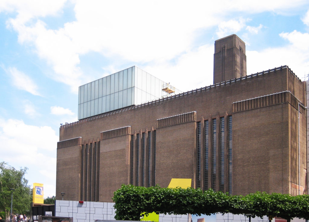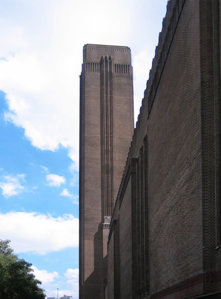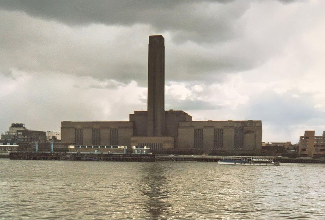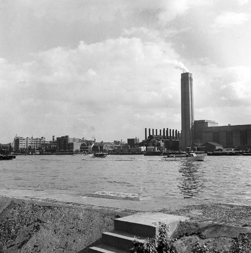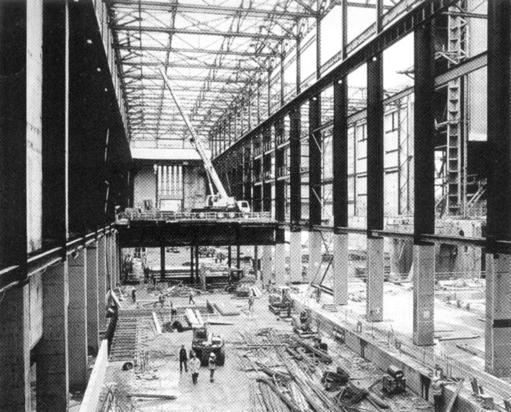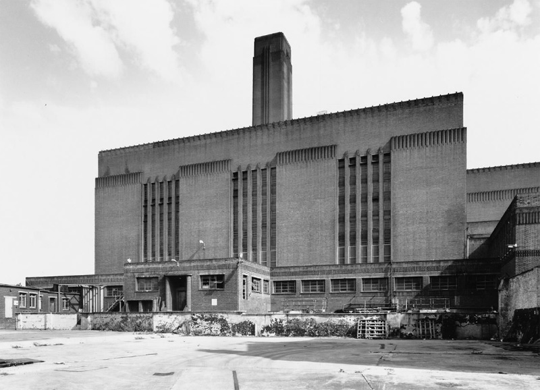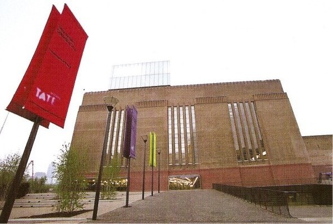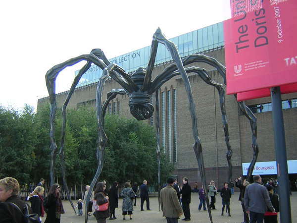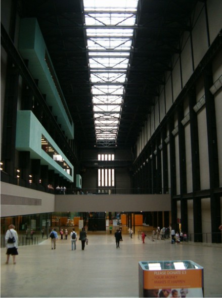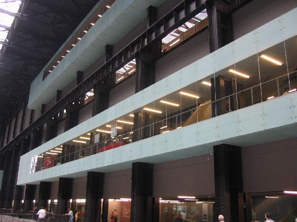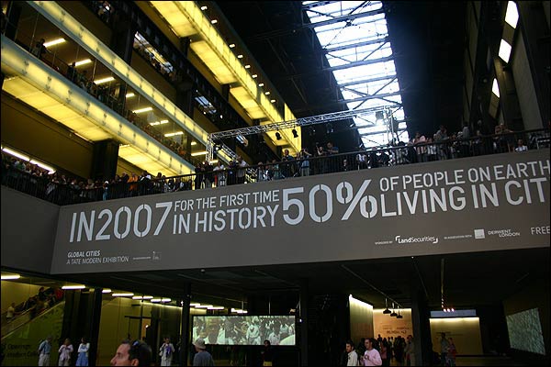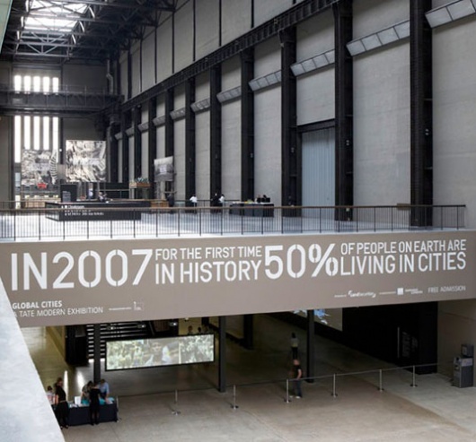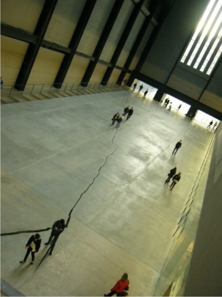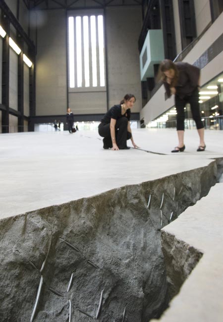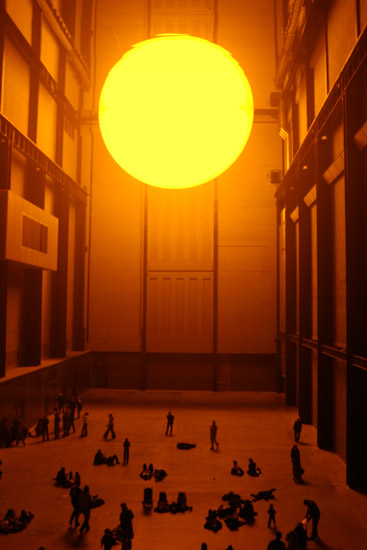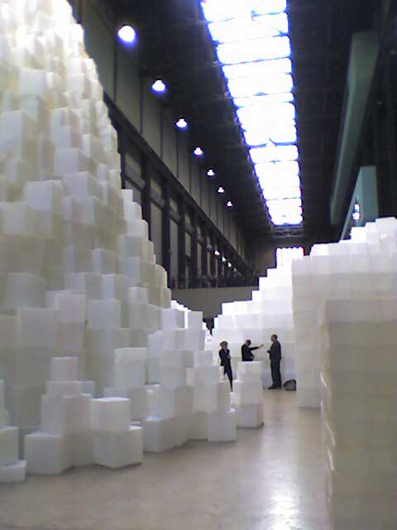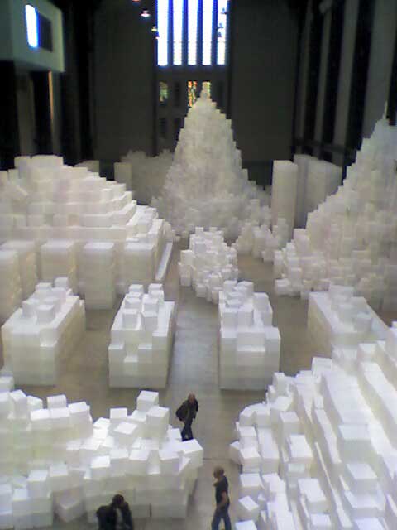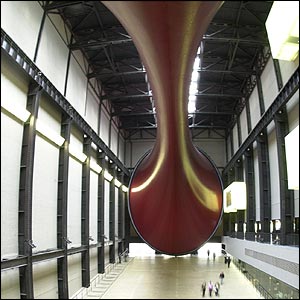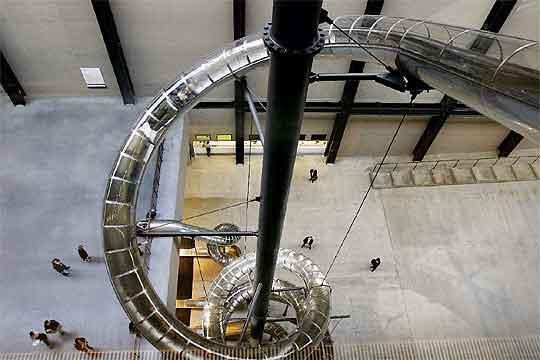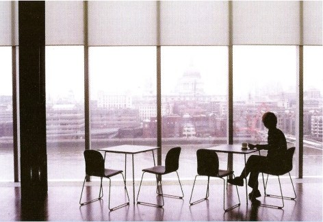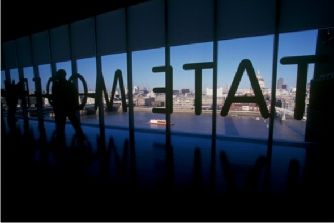Tate Modern

Introduction
The modern art gallery Tate Modern in London is part of the Tate Gallery with the Tate Britain, Tate Liverpool and Tate St Ives, the latter two out of the capital. Project managers were the Swiss architects Jacques Herzog and Pierre de Meuron, winners of the Pritzker Prize in 2001.
The gallery is located in the old Bankside Power Station, originally designed by Sir Giles Gilbert Scott and built in two phases between 1947 and 1963, the building fell into disuse after 1981. In 2000 the new building was opened with Tate Modern and it has become one of the major British museums, besides being one of the most visited in London. The gallery has a permanent collection of international modern art from 1900 to the present, and includes works by some of the leading artists of the twentieth century, including Picasso, Warhol and Dali. It also has temporary exhibitions featuring the works of artists and important movements in modern art.
History
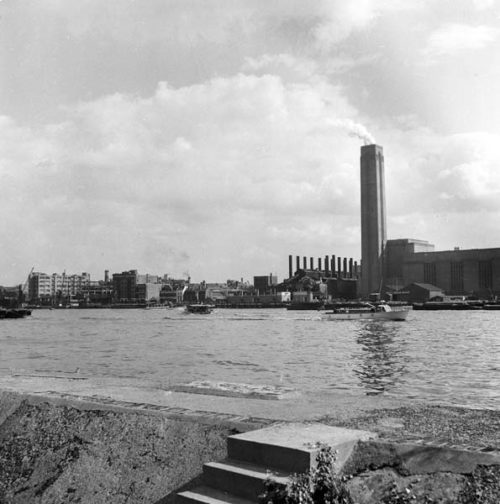
Bankside Power Station had strong opposition at the time of its construction. The stack height was limited to 99m to prevent it was higher than St Paul´s Cathedral Tower. Its construction was carried out in two stages, the west side was the first to be built to produce energy beginning in late 1952, but the building was not completed until 1963. The center was closed in 1981 and the building was abandoned, being often, due to property speculation, threatened with demolition, actually in 1993 began to be demolished, an act that was eventually suspended by the intervention of the BBC. In 1994 Tate announced the purchase of the station Bankside and organized an international competition for which was to become the Tate Modern.
New extension
After the great success of the Tate Modern is provided a facility expansion, also designed by Herzog & de Meuron. This is done in the old oil deposits. The first project involved a sharp contrast to the existing building. The architects proposed a glass pyramid shaped “ziggurat”, with elements shaped glass boxes that stick in various directions. Given the the critical of the community to this project, the architects change the form into a pyramidal block whose brick facade maintains a dialogue with Bankside station. This design with thin horizontal slots uses a number of resources to become environmentally efficient, with energy savings of up to 40%. Work began in 2010 and although expected were completed in 2012, mid-2014 there were still many issues to resolve.
Situation
The building of the old plant where operates the Tate Modern is located in a prime location on the south bank of the River Thames, opposite to St. Paul’s Cathedral and next to the Shakespeare Globe Theater in London, England. The construction of the Millennium Bridge, designed by architect Norman Foster connects the new gallery with the center of the city, particularly with the cathedral.
Concept
The architects Herzog & de Meuron approach the conversion in an integrated manner, joining the growing trend observed in other factories devenidas Museum in the world: preserving the industrial character of the space, almost shed in a sophisticated but stripped building. The huge central nave, coppery brick and towering steel structures reveal its industrial past. Old and new collide not, but are integrated into the building naturally, creating a contemporary public space without diminishing the historic presence of the building. The Swiss architects proposal was almost the only one that watched the conservation of most of the old building, considering energy source in conjunction with the new proposal.
Design
“…. While the galleries vary in size and proportion, are essentially uniform. All of them are normal rectangular rooms, ordinary and obvious on one hand, and on the other a dramatic impact. Along with the stunning views of the city, the radical simplicity and directness of impact widths for themselves. No points between the walls, floors, or floors and the roof. The roofs are flat and not articulated. The oak floors are unfinished adding an unexpected sensuality to the rooms, while the dark concrete floor at level 5, unaccustomed form a contrast with the works of art, especially of classical modernism. The cast iron grates for ventilation, placed on the ground, they look as if they were part of the former power station.
Overall, one gets the impression that the exhibition spaces have always been there, like the facades of brick, the chimney or the turbine hall. This impression is, of course, misleading. Inside the building, all has been reinvented and re-designed, but the new and old building components are interrelated in tune with each other in such a way as to be indistinguishable. The result is more exciting than the pure conservation and more complex structure given a totally new… “(Herzog & de Meuron)
Spaces
The main facade of the existing museum stands on the north side of the turbine hall. The new museum occupies the site of what was once an open steel structure to work, without floors or ceilings, where countless boilers and other equipment were installed. This steel structure has been replaced by the new 7 floors. Its facade, adjacent to the turbine hall, visitors look like a giant screen showing the varied program of Tate Modern, events and exhibitions.
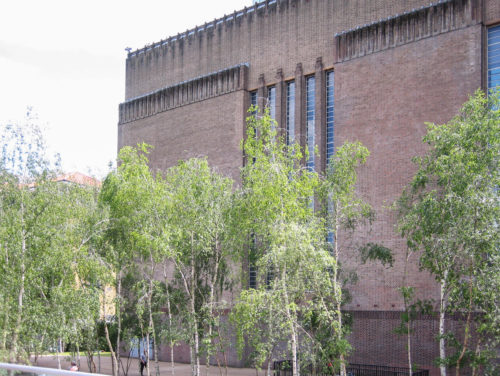
Draws attention to the relationship of the galleries with large central nave, monumental yet intimately achieved through brilliant “boxes” attached to the fronts of the galleries that have the function of balcony towards the turbine hall. The crystal surface of the boxes in contrast to the severe, strong and dark metal columns of the structure supporting the vessel. In total we have achieved 34.000m2 of covered area, spread over 6000m2 to the exhibition halls of the Tate collection, 3.300m2 are occupied by the Turbine Hall, 3.000m2 exhibitions halls, an auditorium with 260 seats, 160-seat restaurant diners, coffee with 240 seats, 500m2 shop and bookstore, educational areas 390m2, 150m2 rooms for members of the gallery, offices and 935m2 to 1.350m2 support and maintenance services.
Landscape
The creation of the external environment has been especially taken into account in the strategy of transformation from an industrial area in an accessible and open to the public for the four directions landscape. The gardens are a point of mediation between the city and the building, blurring the distinction between outside and inside. Thus, the ramp on the west side, is a prominent feature of both the gardens and the turbine hall.
Terraces
The terraces located on the south side of the gallery contrast with the gardens created to mark the expansion of the Bankside area. In the case of these terraces are clearly defined by hedges, resulting in a quiet and contemplative space that invites visitors to rest. The square lies between the river walk and the chimney extends into the turbine hall where it becomes platform.
Turbines room and exhibition halls
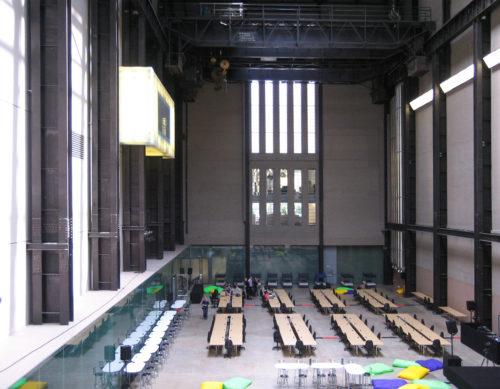
The Turbine Hall of the Central, with a length of 155m, a width of 23m and a height of 35m, worked to power much of London. This huge central space became the star of the museum lobby. Here large samples or non-traditional samples are exposed.
The new building has seven floors. The galleries, cafes and shops are spread across all levels. The first two floors are the reception and common areas. Between the third and the fifth level exhibition galleries are located. The sixth and seventh levels are above the glass roof, a terrace and a cafe.
The spaces with large glass surfaces, in addition to light, provides stunning views over the Thames and the city. No ceilings were used and the facilities were left in view, emphasizing the industrial character of the space.
Boiler room
The original building also has a smaller boiler room. This room, next to the turbine hall has been renovated to house art galleries, arranged over three levels and organized thematically into four groups: History-Memory-Company-Action-Body Nude, Landscape, Still Life and Environment Real-Life-Objects.
Esplanades
The halls of the exhibition floors are an important source of guidance. They offer views of the turbine hall through the windows of the bay and harbor vertical transportation systems, stairways and lifts in addition to providing access to individual galleries. Consistent with its function, the concourses are out of the galleries and were designed as open space and although they are almost identical in size, each has its own character. On the third floor lobby is located just above the platform in the turbine hall. On the fourth floor, is the result of the track to the crane, the fifth part of the downspouts of powerful beams of steel turbine hall.
Structure
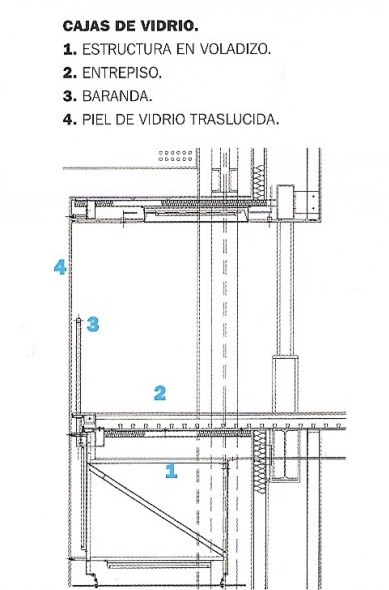
The gallery boasts a magnificent view of the famous Cathedral of St. Paul, both structures are similar, chaired by a vertical element in the center: 99m fireplace in the case of the station that contrasts with the horizontality of the building and a huge dome for the Cathedral.
The original structure is steel coated brick basically creating a massively interrupted by groups of fine and thin vertical windows that allow a controlled lighting inside. The volume of original brick was incorporated a large deck that acts as glazed skylight. So light of day while the upper floors of night becomes a beacon. All new work spaces within a steel structure, a “box” built into the original, separate building of the old enclosure. For this procedure were necessary 3.750tn steel.
Clerestory
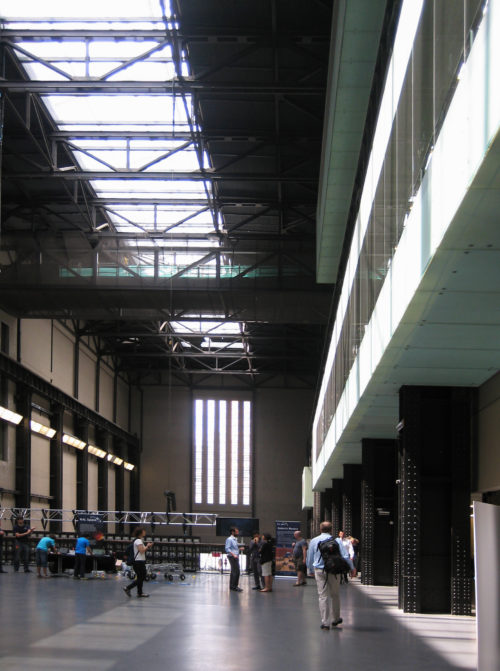
The view within the clerestory is a “view between racks” of lighting installations in the fifth level. The galleries on this plant are above the huge windows of Scott so daylight can be supplied only from above, through the beam of the large glass roof. Two sets of shutters are installed between the glass panes, one for adjusting the intensity of the light, the other to completely obscure the galleries.
The clerestory lighting also provides artificial lighting elements that have been installed and designed to replicate the color of daylight.
Chimney
The chimney had an important role in the former power station, as all boiler chimneys flow into it. The load bearing structure of the chimney, centered on the side of the boiler of the power plant, is separated from the rest of the building. As the chimney from the outside, one realizes that the technical and functional requirements not fully explain its architecture. The fireplace was designed primarily as an urban landmark that transcends purely functional purposes and enter into a dialogue with St. Paul, on the opposite bank of the Thames. The vertical symmetry of the fireplace is a direct response to the central dome of the cathedral.
Materials
Embracing the industrial as language and choosing materials as wood untreated or concrete floors replacing the original, gives a rustic yet refined air to the gallery.
The Turbine Hall is covered by 524 glass panels on the roof and its brick walls protect the 3.750tn used in the new structure. Due to the demands of conservation and artworks, the clerestory windows must meet certain requirements, be translucent to avoid direct sunlight and shadows, but without reducing the intensity or color distorts daylight.
• Exterior
On the terrace overlooking the river have created evergreen hedges, quinces, apples and many varieties of trees that define the southern border, while enhancing the spatial effect of the gardens.
• windows
The elongated bodies forming glass windows are also architectural bodies that break the powerful uprights steel facade and generate an optical instability. The windows are in the same architectural family of light beams placed on the heavy body of old brick power station, visible from afar.
