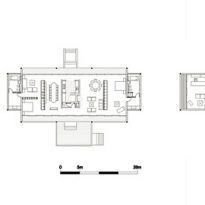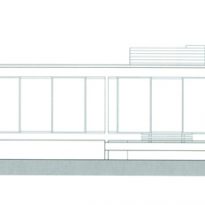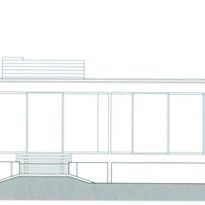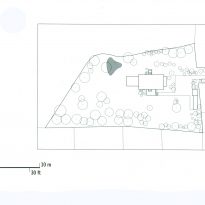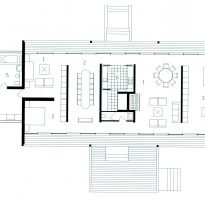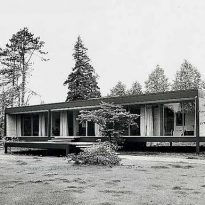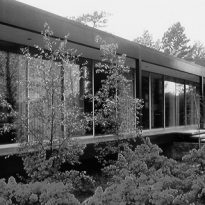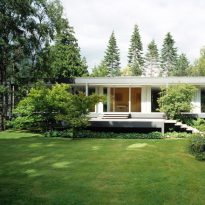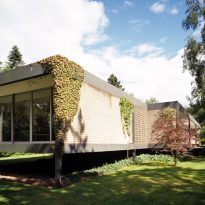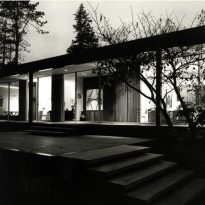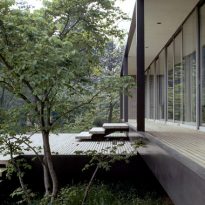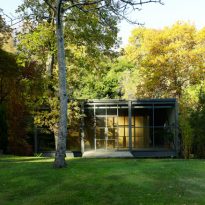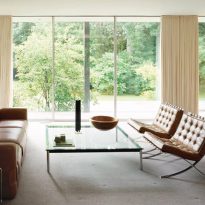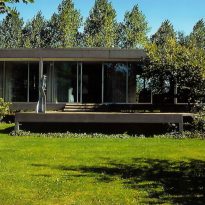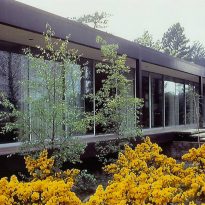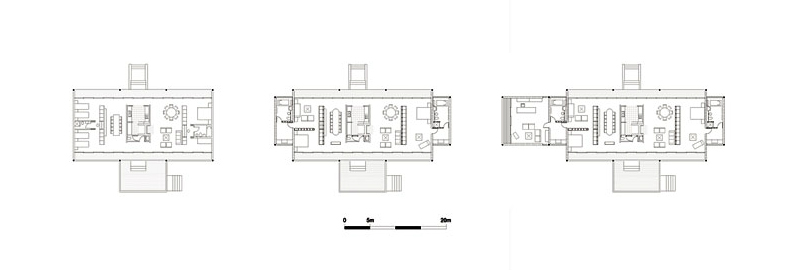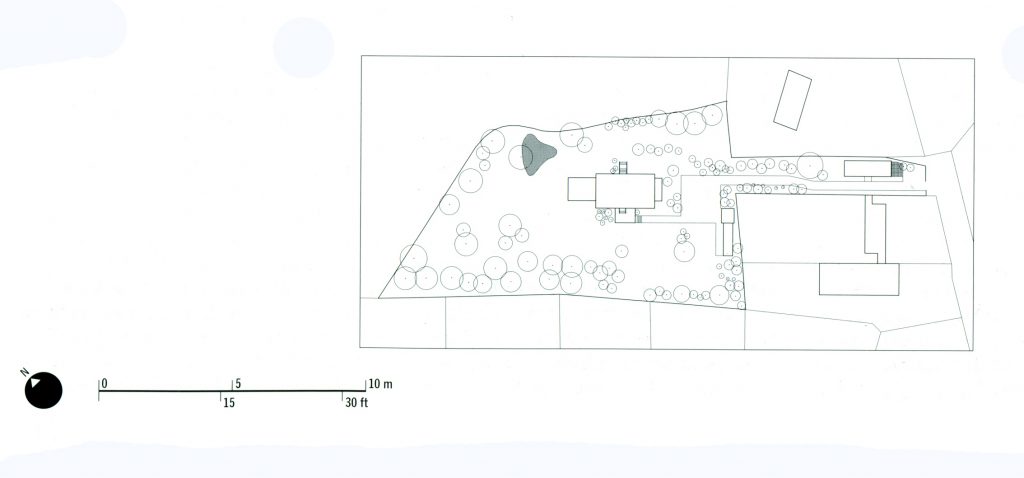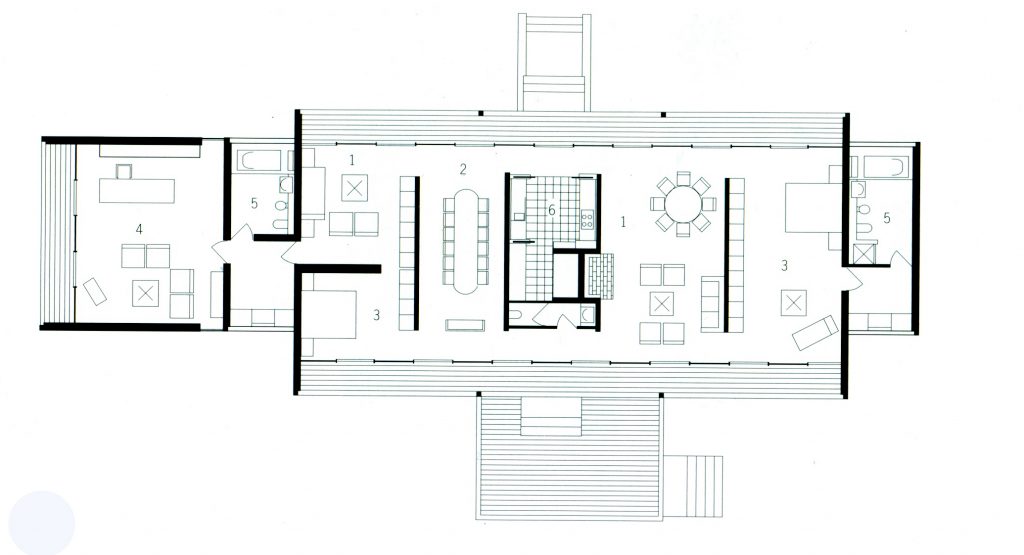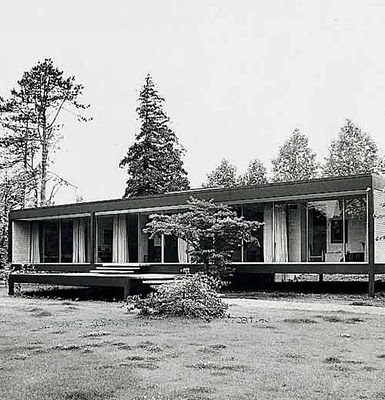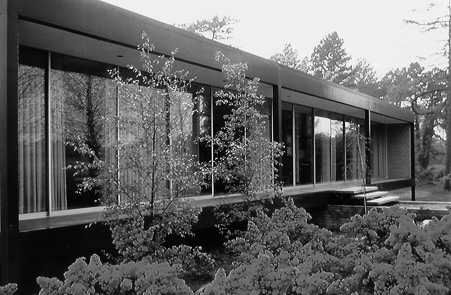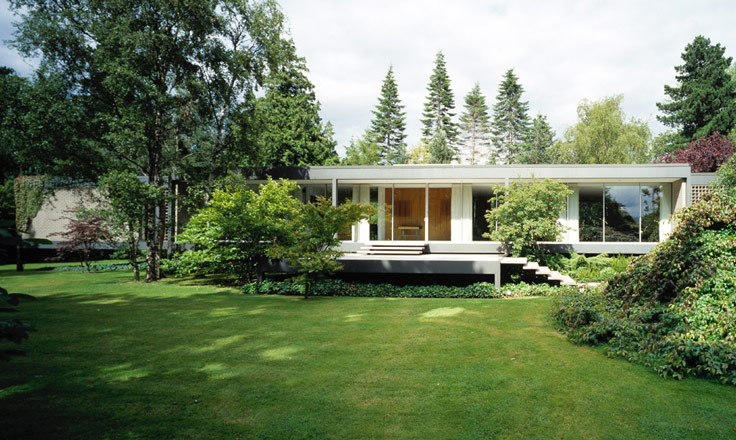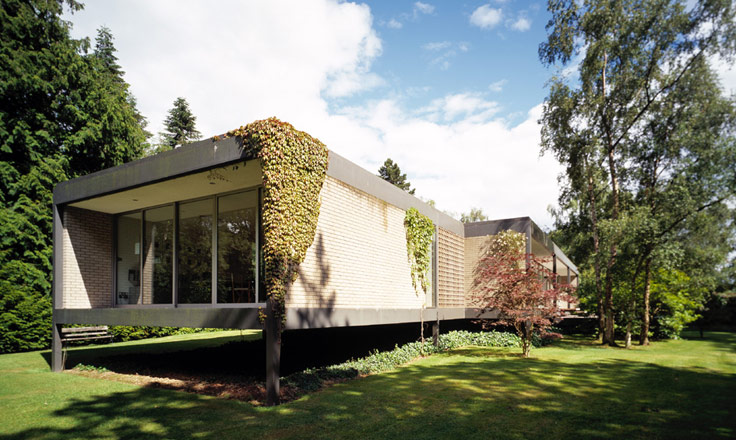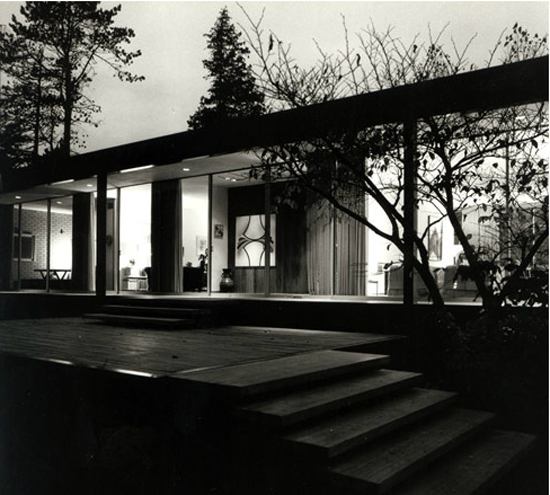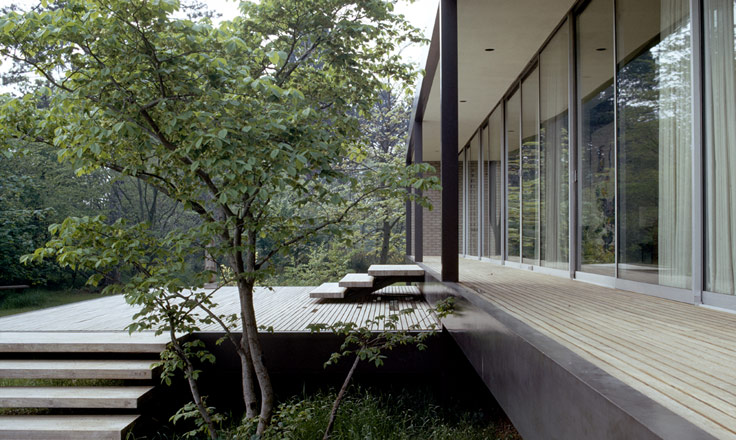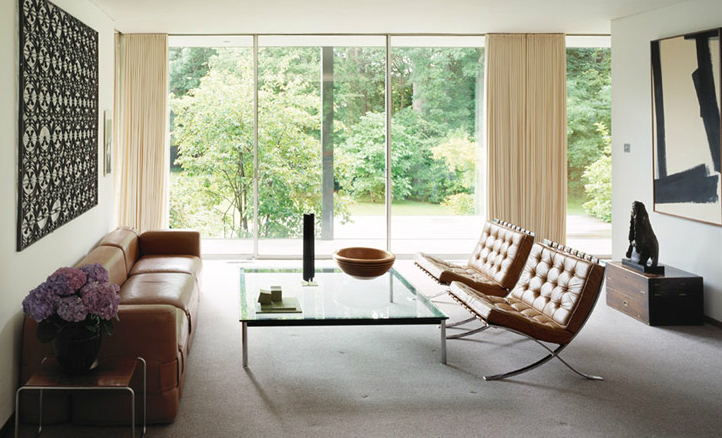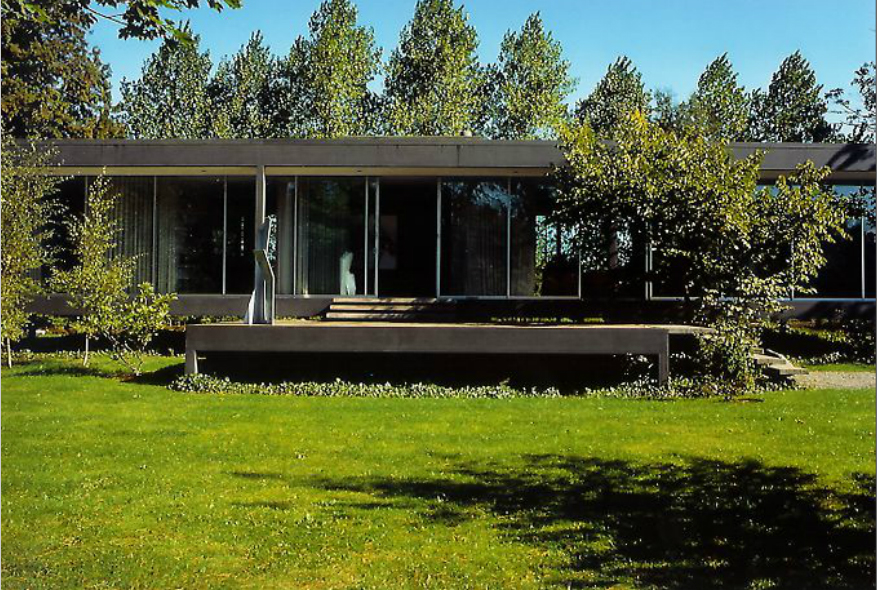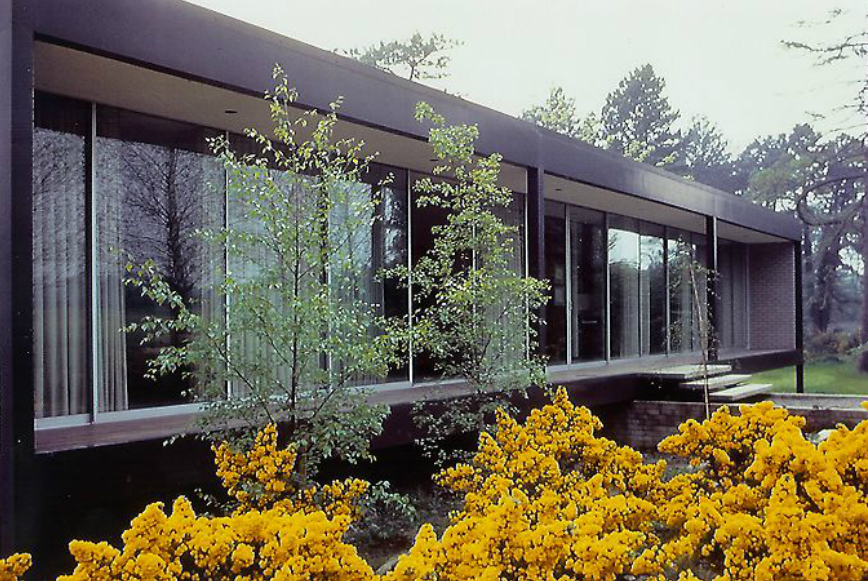Tallon House

Introduction
It is a simple house built for the architect and his family, steel and glass that was awarded the Medal Housing by Royal Architectural Institute of Ireland 1971.
The location of the house in its environment, an abandoned forest, attracts the interest of the observer. The design avoids disrupting nature that goes under, rises, but from within the landscape is complete and passively advantage, shrubs, grass, branches, leaves and sky provide a fourth dimension of movement, color and distance.
Is this humility before nature with an innate sense of human harmony allowing Ronald Tallon create an outstanding contribution to architecture in Ireland.
Situation
The home sits on Golf Road, in the Dublin suburb of Foxrock (Irish: Carraig one tSionnaigh), Ireland. Enjoy the view over the neighboring golf course on the north side and south of the Mountains of Dublin. At the time of its construction around were formed by a lush forest abandoned.
Spaces
Elegantly built on the field, version House Farnsworth of Mies van der Rohe Tallon who was following, the interior spaces appear a continuation of the external landscape. Originally fronts were closed with concrete blocks and all the open house to the north and south sides with sliding glass panels and continuous receding 1.2 meters to create a terrace all along both sides of the house. The Iroko wood decks gently connect with grass terraces with floating stairs.
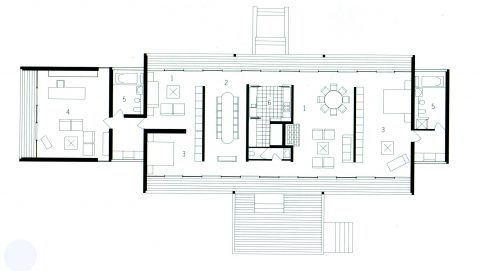
The points coinciding with the Farnsworth House:
- Steel structure.
- Walls of glass.
- Mode in which the house on the ground rises.
- Platform entrance with two sections of floating steps.
The different functions are not classically marked, however all normal and special few, for the daily operation of a family are expected. The floor is divided into a living room, dining room, 2 bedrooms, 1 study, 2 bathrooms and kitchen, an island in the middle of the floor.
Extension
In the late 90s, a study was added on the west side of the house, which opens onto the garden area. The new study continues the original design in all its aspects terraces Iroko, sliding windows and aluminum frames. Bathroom was also added at the opposite end of the plant.
The architect who was also the architect of extending your home, wanted to maintain the perfection of the original proportions and refused to add a bay but instead prepared a plan with individual extensions at the ends, slightly delayed with respect to lineups facades, so that, both visually and conceptually, the original house still survives.
Structure
The building is designed as a single span structure that creates open spaces and uninterrupted 12 meters wide. The structure is formed by the roof, floor, two forwards and a bold Doric steel frame.
The pillars and beams were welded tubular together to frame the house, both structurally and visually. The eaves covering the terraces move between the glass walls and structural columns.
The internal partitions, which are never touching the glass walls are just screens to define areas and side walls of glass, great length on both sides, catch a plane of surprising simplicity.
Materials
The range of materials used is low, wood, steel, glass and painted plaster, but are used with extravagant movements, creating spaces that flow inward and outward, nothing is static, only the structure is crucial.
