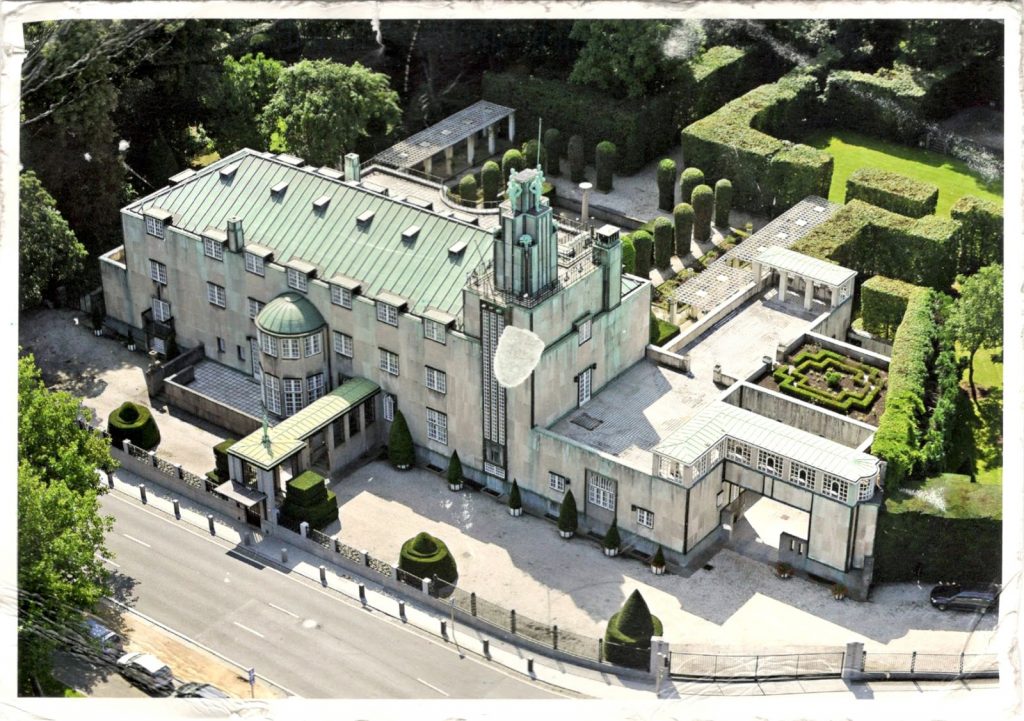Stoclet Palace

Introduction
Like his father, Adolphe Stoclet was a shareholder of the Société Générale pour Favoriser L’industrie Nationale (General Society to Favor the National Industry), which built railroads in several countries. In turn his wife Suzanne was the daughter of the critic and art dealer Arthur Stevens, who instilled values to him. This union reinforced an insatiable interest in art and architecture, often the marriage took long walks to explore the architecture of Vienna. In one of these walks, the couple discovered a villa in Hohe Warte, a residential area on the outskirts of the city, where Josef Hoffmann had built a colony of modernist houses for artists and supporters of the Vienna Secession Movement. The Stoclets were fascinated by the British influence in the design of the villas, most notable belonging to the painter and member of the Carl Moll Secession. The Stoclet Palace in French Palais Stoclet and in Dutch Stocletpaleis is a private mansion built by the architect Josef Hoffmann between 1905 and 1911 for banker and art lover Adolphe Stoclet and his wife.
This luxurious Art Deco house, which many experts consider the first in its style, has all exterior facades covered with white marble framed with gold moldings, is unique in its type throughout the city.
Considered Hoffman’s masterpiece and one of the most representative of modern architecture, Stoclet Palace is one of the most refined and luxurious private houses of the twentieth century. The mansion has been occupied since its opening by the Stoclet family and is not open to the public. The building was designated as a World Heritage Site by UNESCO in June 2009.
When the house was completed in 1911, it was the epitome of the “total work of art” that Richard Wagner had imagined half a century before, not for public performance, as the composer imagined it to be, but as an oasis for a family that inhabits it From the moment of its termination. Over the years there have been no major alterations or visible changes, except that most works of art have been selling.
Location
The residence is located on the Avenue de Tervuren 275-281, from Woluwe-Saint-Pierre in Brussels, Belgium. This area is considered one of the most elegant and green residential communes not only of the Belgian capital but also of the whole country. At present on the Tervuren Av many of the representative offices of the European Union are located.
Concept
The Palais Stoclet, designed by the Viennese architect Joseph Hoffmann, is a masterpiece mix of Art Nouveau and Art Deco, a large marble house with a series of perfect and asymmetric cubic forms.
The combination and integration of architects, artists and craftsmen in their construction make it an example of Gesamtkunstwerk, one of the defining characteristics of the Jugendstil and Hoffmann’s objective in this project, to realize “a total work of art”, which meant designing The building as a complex work of art, including all its contents, such as the garden, furniture and decoration. Over the years the mansion would become one of the rare examples of modern architecture of the twentieth century and a “Gesamtkunstwerk” appreciated for its unity of style.
Josef Hoffmann was a student of Otto Wagner and like Wagner, his works have a kind of geometric clarity, something in disagreement with the exuberant architecture of Art Nouveau in Brussels, although Hoffmann is classified with these architects. In this project, the marble-clad facade is similar to Wagner’s façades and because of its simplicity, it anticipates the development of modernist architecture in which the whole of the complex was important: interior design, treatment of walls, furniture and floors.
Together with the architect in this task participated famous artists like Gustav Klimt, Richard Luksch, Michael Powolny, Koloman Moser and Franz Metzner, and together they created an elegant, modern and functional residence at the same time.
The Stoclet Palace plays an important role in representing a modernist form of luxury. Not only did it influence the style of the French architect Robert Mallet-Stevens, nephew of Suzanne Stoclet, but it also became an emblematic symbol of the Art Deco style and American modernist luxury architecture between 1920 and 1950.
Spaces
The rigors of its exterior appearance is softened with artistic windows, which appear through the eaves line, the rooftop greenhouse and the metal sculptures of 4 naked men mounted on the tower that rises above the stairwell , By the sculptor Franz Metzner. On the balconies are aligned balustrades with modernist ornaments.
The access is made through a pergola of square columns without capitals or bases that are the principle of the visual order that accompanies the greater part of the house, with a series of repetitive structures in the succession of rooms that are away from the main axis And pushed the boundaries of construction. Once across the corridor leading to the rooms there is a large mural, 1.83m high by 15.24m wide, embellished with gold mosaics and stones by the Viennese artist Gustav Klimt.
Wherever you look, every aspect of life, from how you sit to what you see, has become an example of human ability to create a complete environment. The shafts lead nowhere, except to more rooms in which even the bathroom is perfectly tidy and surrounded with luxury, with a massive block of marble hollowed out to form the bath that rests on a raised platform in the middle of the dependence. The walls are covered with mosaics with representations of fish. Even the garden views reveal perfectly trimmed hedges, continuation of the axles towards a limited outdoor area.
Within this order, there are moments of visual sensuality, such as the large murals or the double curved ceiling in the master bedroom, covering the wooden “nest” where the Stoclets slept. In front of the living room there is a “corner of seats” arranged around a fountain and made of marble. In all environments where curves exist, they are more vivid in the orthogonal order from which they slide.
Structure and materials
Referring to the English country houses and at the same time to the baroque palace, the three-story brick building began to be built in 1905. With the slab roof extended along the street with a rectangular floor plan of 37x13m and a Height of approximately 10m, with the tower that rises above the stairwell reaches 20m in height. In the winter of 1906 the outer structure was finished to the first floor. In 1908 the following intensive phase was carried out and in the autumn of 1909 the marble slabs of the facades were placed. Although the house was not finished the family lived in the spring of 1911.
The white marbles and the black granites used in the façades come from Norway. The structure is made of bricks with a concrete cover.
The sensuality of the textures, culminates with the large mural made by Gustav Klimt to decorate the walls of the dining room, the rooms are decorated with richness and luxury. Each surface of parquet, marble, onyx, or hardwood is itself an exercise in geometry carried out in a vertiginous variety of patterns.
From the four bronze figures made by the sculptor Franz Metzner, metal strips are drawn down the corners and with their continuity they give a sense of unity to the building. These stripes join the white marble plates of Norway that cover the facade. The sculptures of the four naked men turned green due to oxidation. The windows facades are contoured by moldings of rusty copper with golden trimmings.
The music room with an organ set in a small stage was decorated with yellow and black marbles.
The mansion enjoyed the comforts of the most advanced technology of the time, including electrical outlets installed in the marble wall, under the frieze, the dining room and a central heating system installed under the windows.
The house is decorated in its entirety in the style of the Wiener Werkstätte, highlighting the friezes made by Klimt. In his drawings for the monumental frieze of Stoclet, Klimt conceptualized three mosaics, the Tree of Life, The Expectation and The Knight, which once connected represented a complex metaphor.

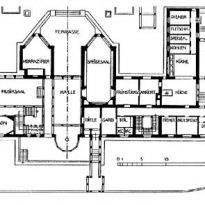
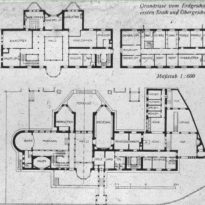
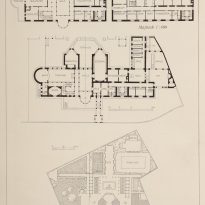
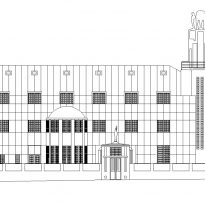
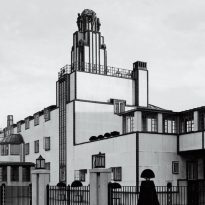
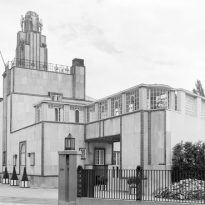
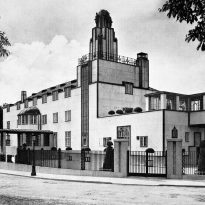

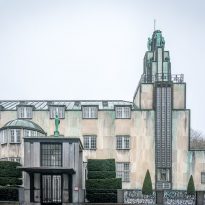
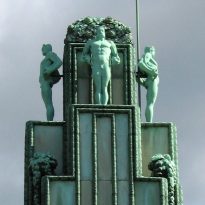
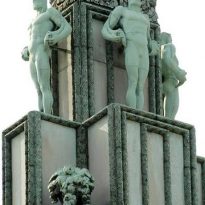
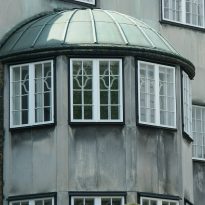
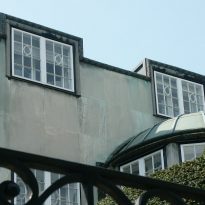
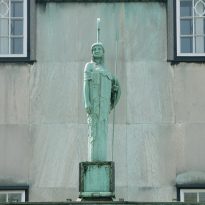
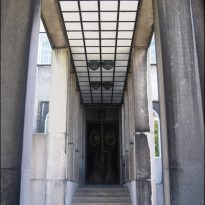
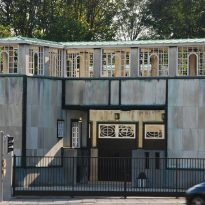
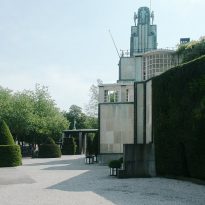
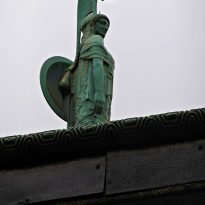
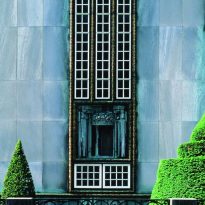

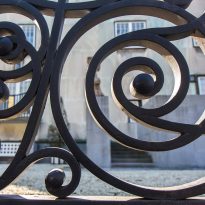

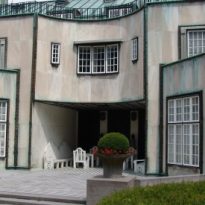

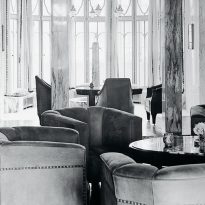

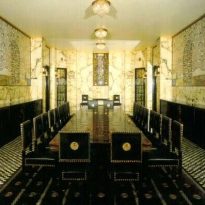
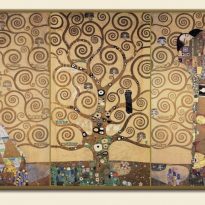
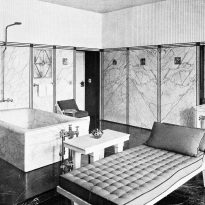

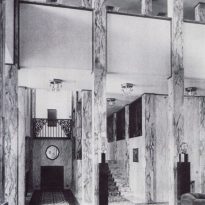

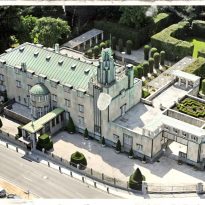


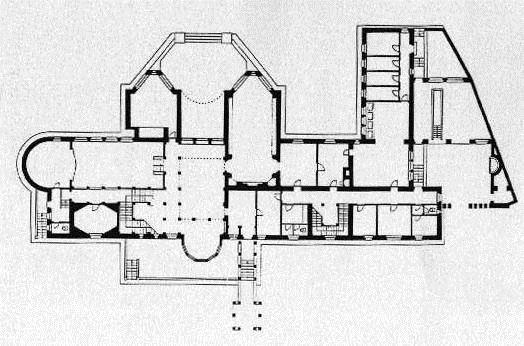

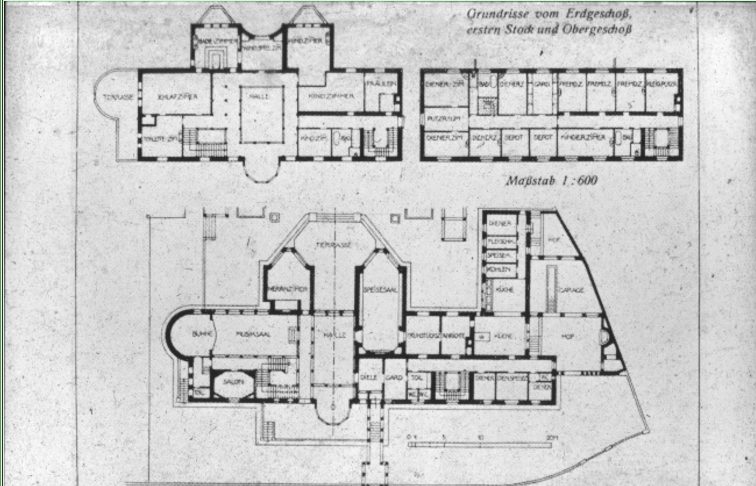

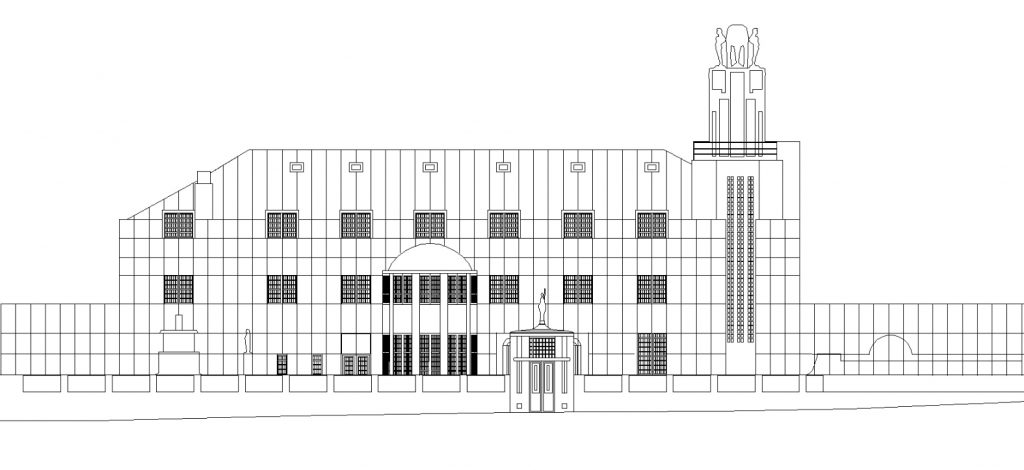

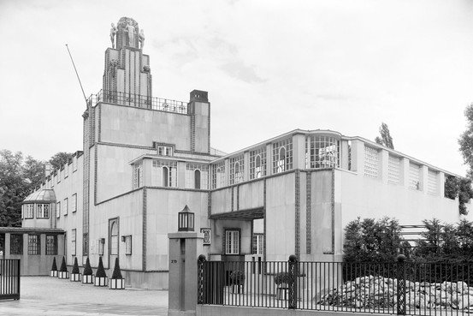
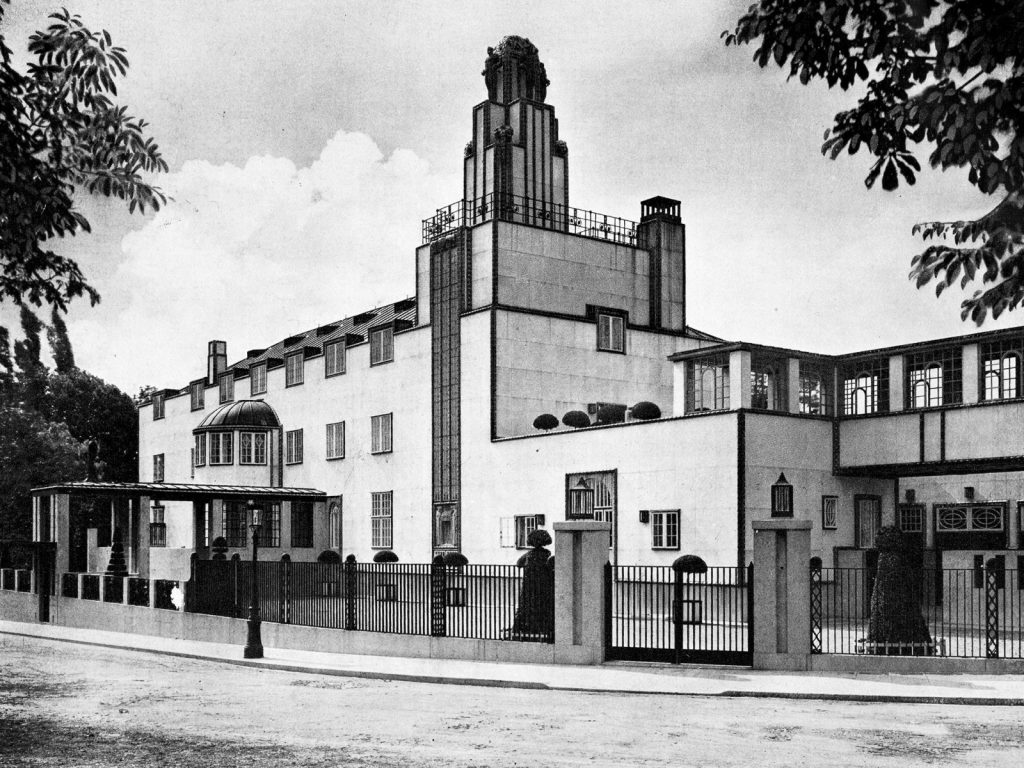

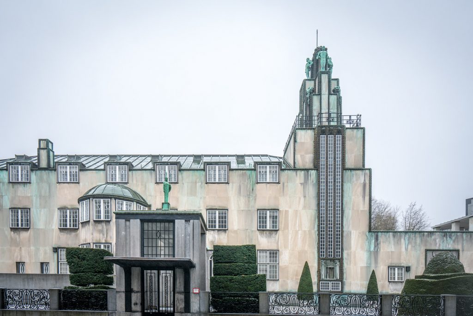
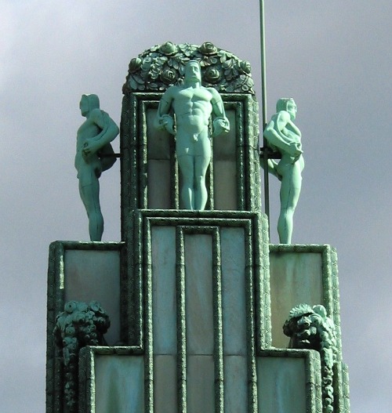
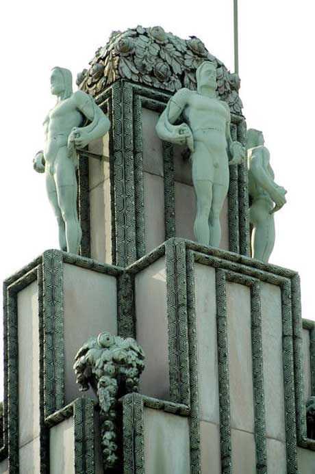
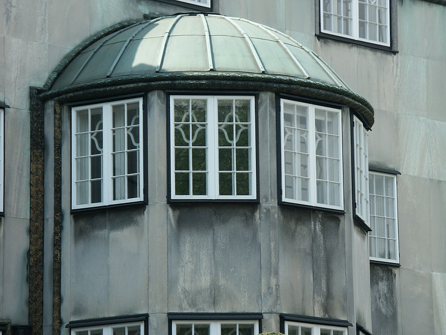
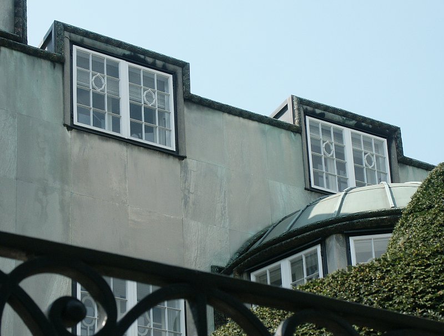
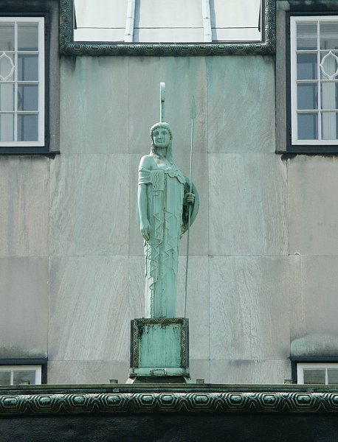

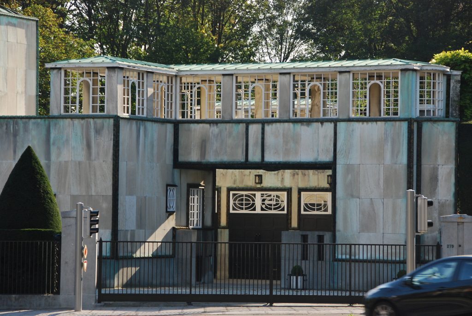
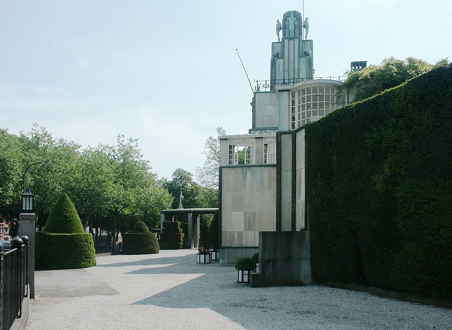

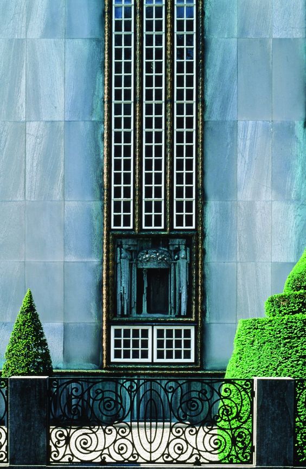
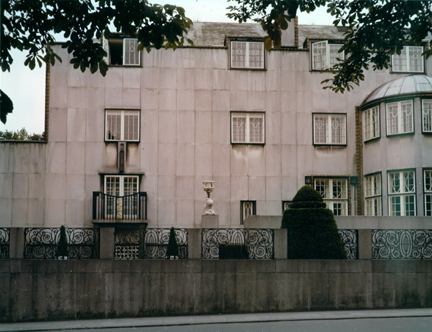

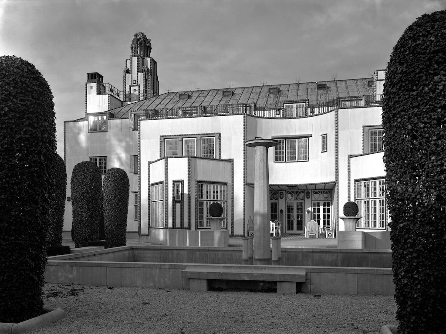
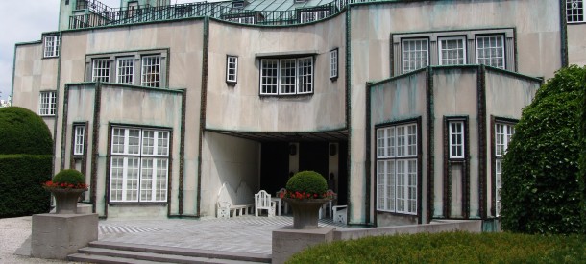
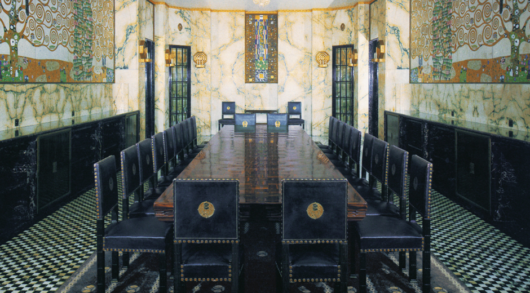
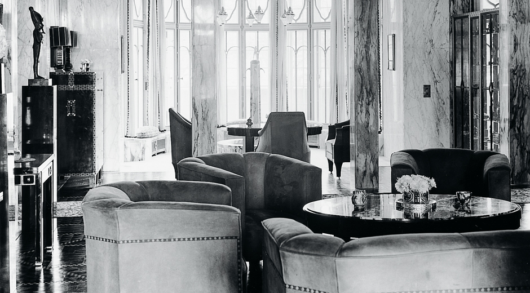
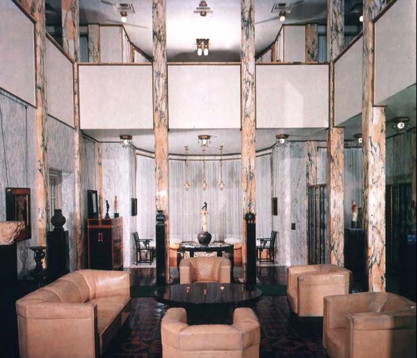
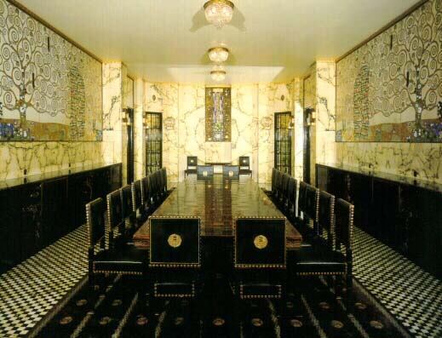
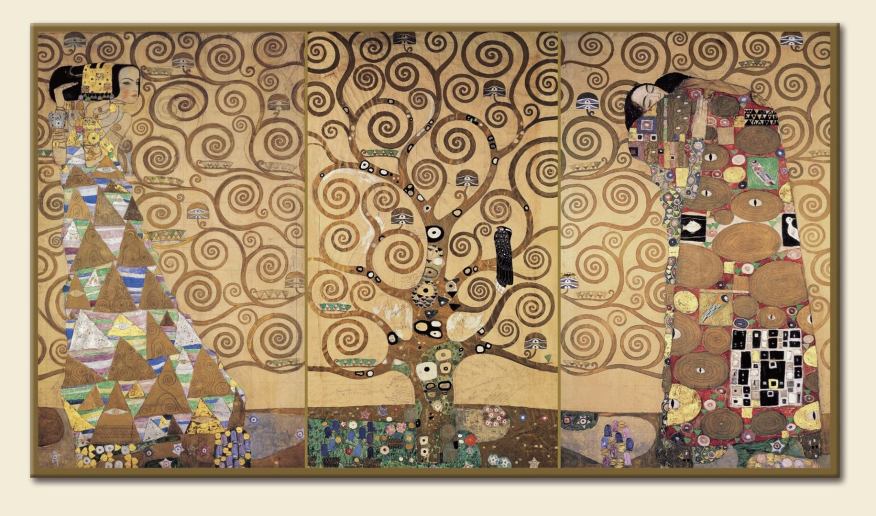
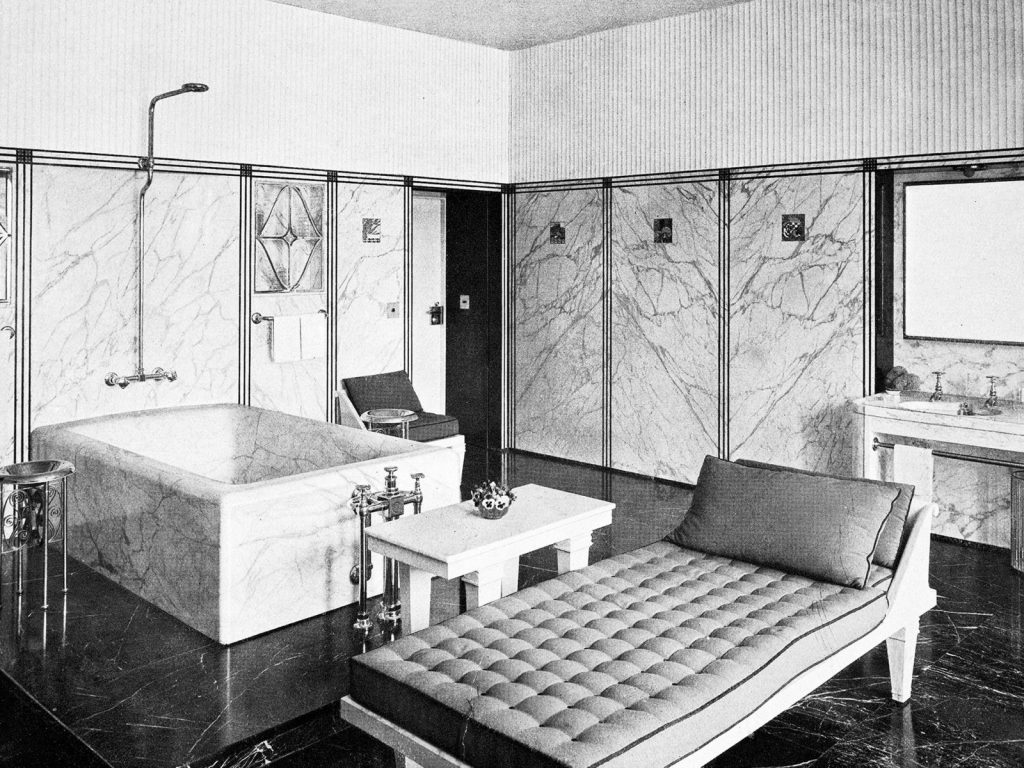
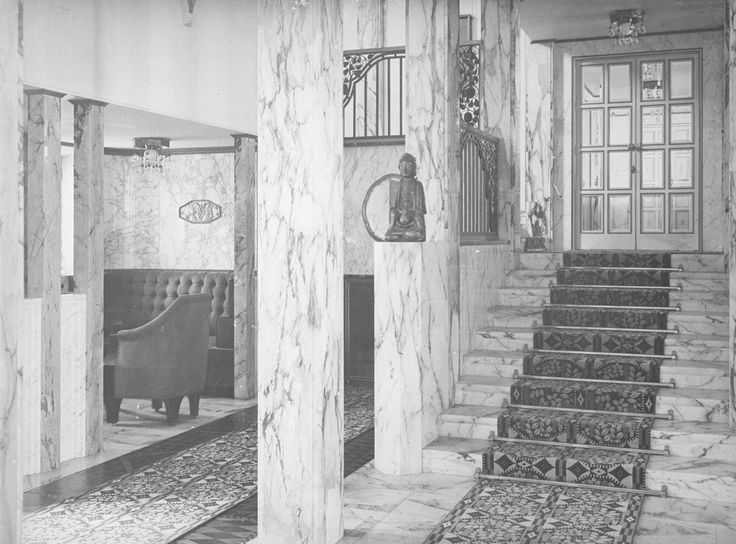
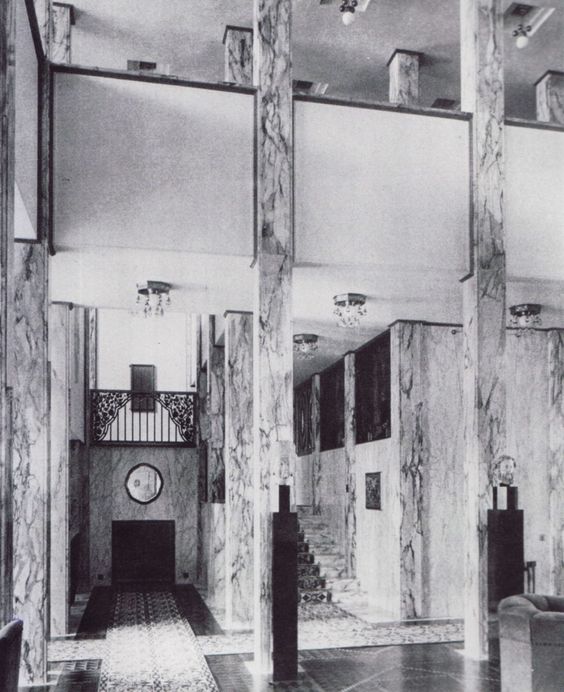
![αíQ·*XHÓÃÖ8¤?T¿^¸ªkn”3FÑ© udò_³÷bª% _GG”¦¿åôSËü¬U»«9XåÍq¯¦õÛ|G¨nøªènùL.xª:Öý&QÆ6I#°V¿Ìé´º39RÁè¸UµÕ UfÓ¥vÝ«O¿á¯mZQ4L¼Îæ»oJÓR:Å´ÔjÕD¢@ï¹=ñTöþòYs¦Ü¹äBÛc®/ª¬<.(:íáF²ÅP©6ªÎO¨ÈP+ߪ¨êQFñÏ%Á9¾b⢤ҧÇ@Ko§$Kzë<!ÐøµøUÎxÍrE¨¢Õ¹¢ßý* ðiÆ*Æ9<(V_¹ã 5 o`$AIqJ±]ÊÓè8ªËf#ÉpkCññ=(j~*Ú
·úQåzðþíºxÿ](https://en.wikiarquitectura.com/wp-content/uploads/2017/07/Palacio-Stoclet-20-808x1024.jpg)
