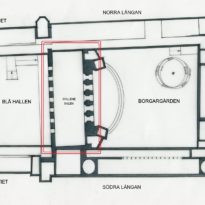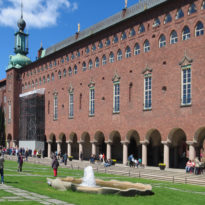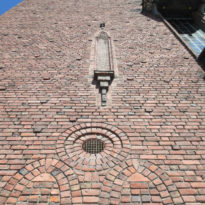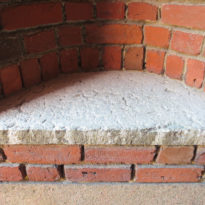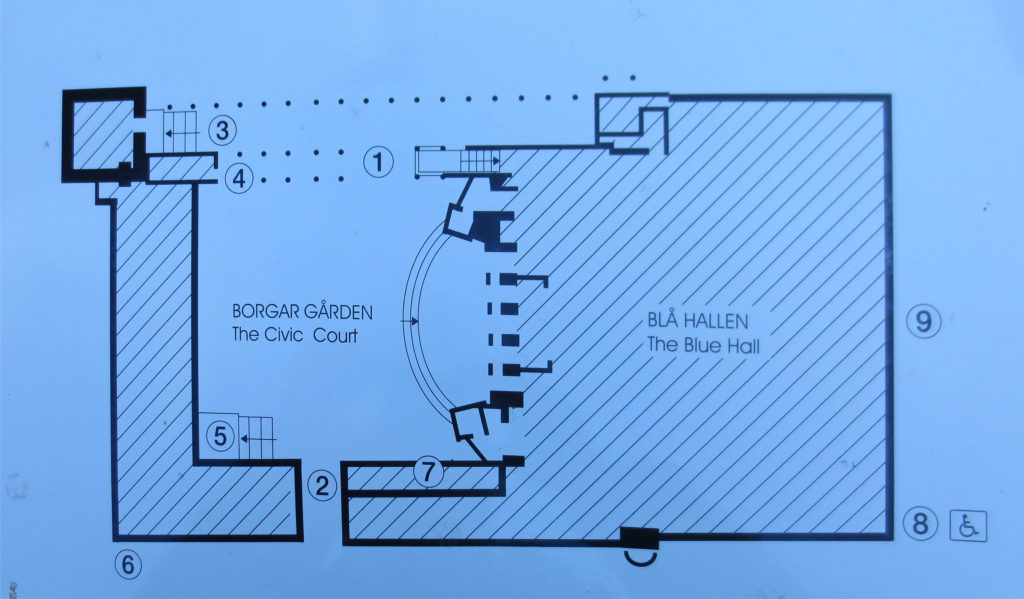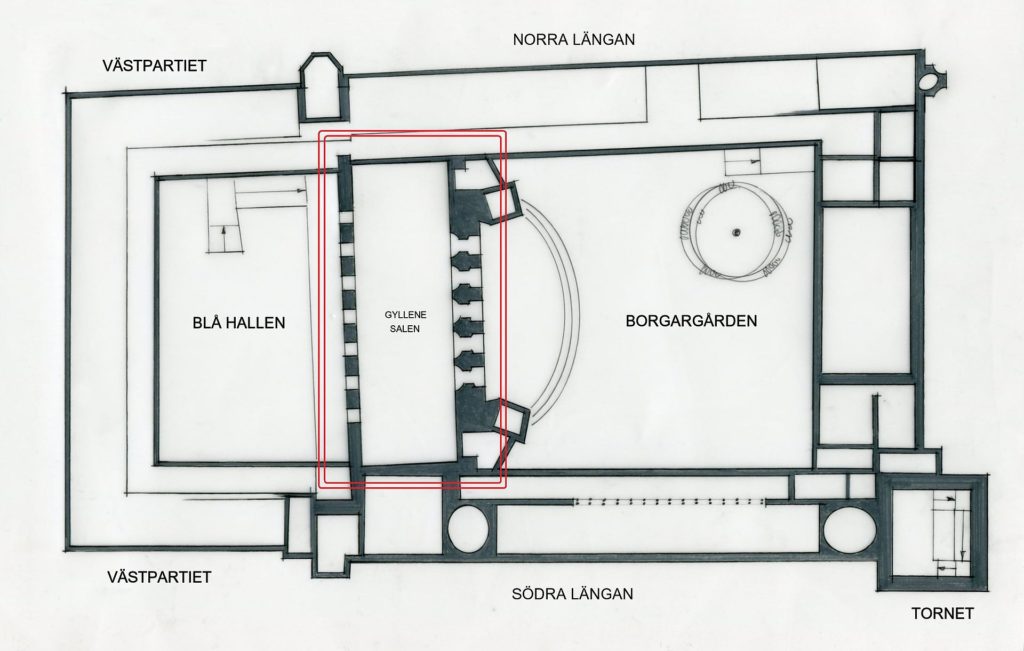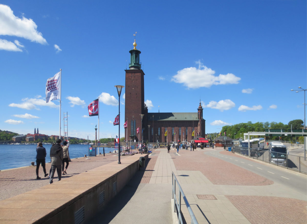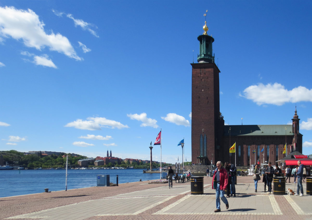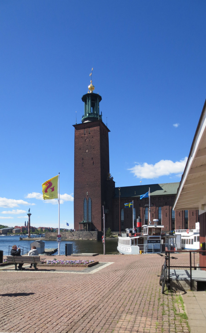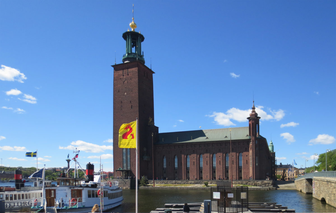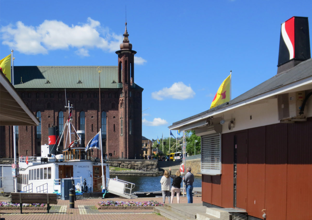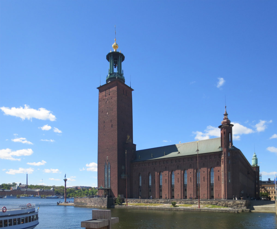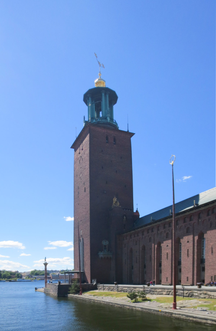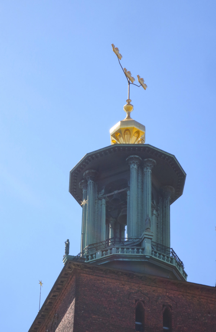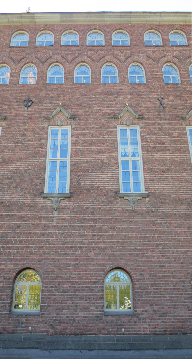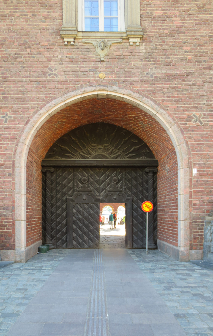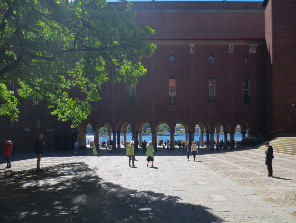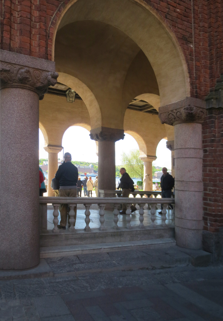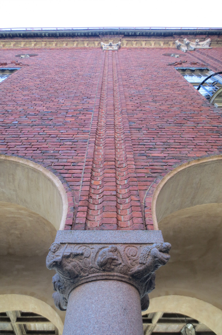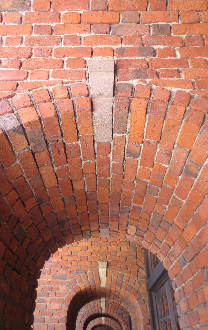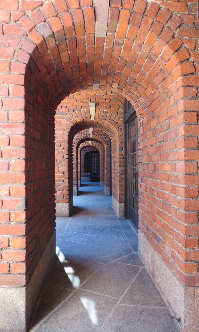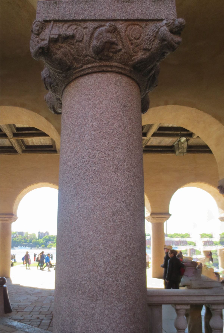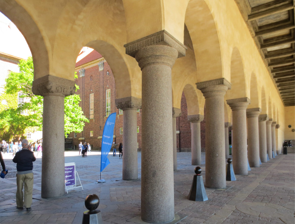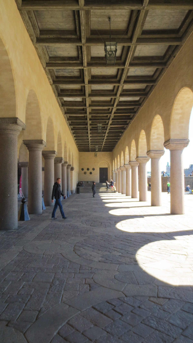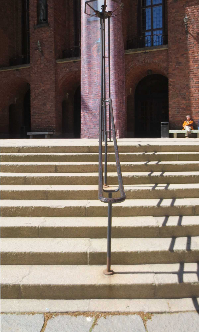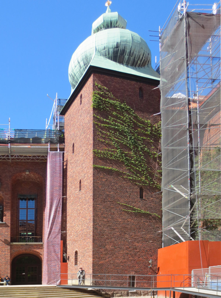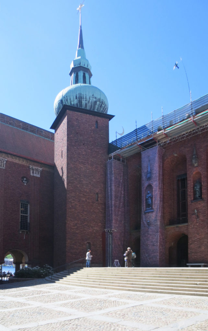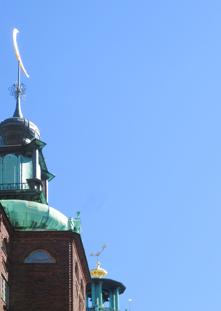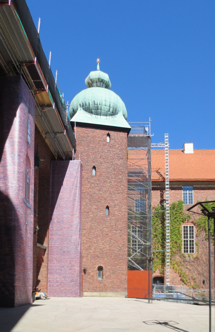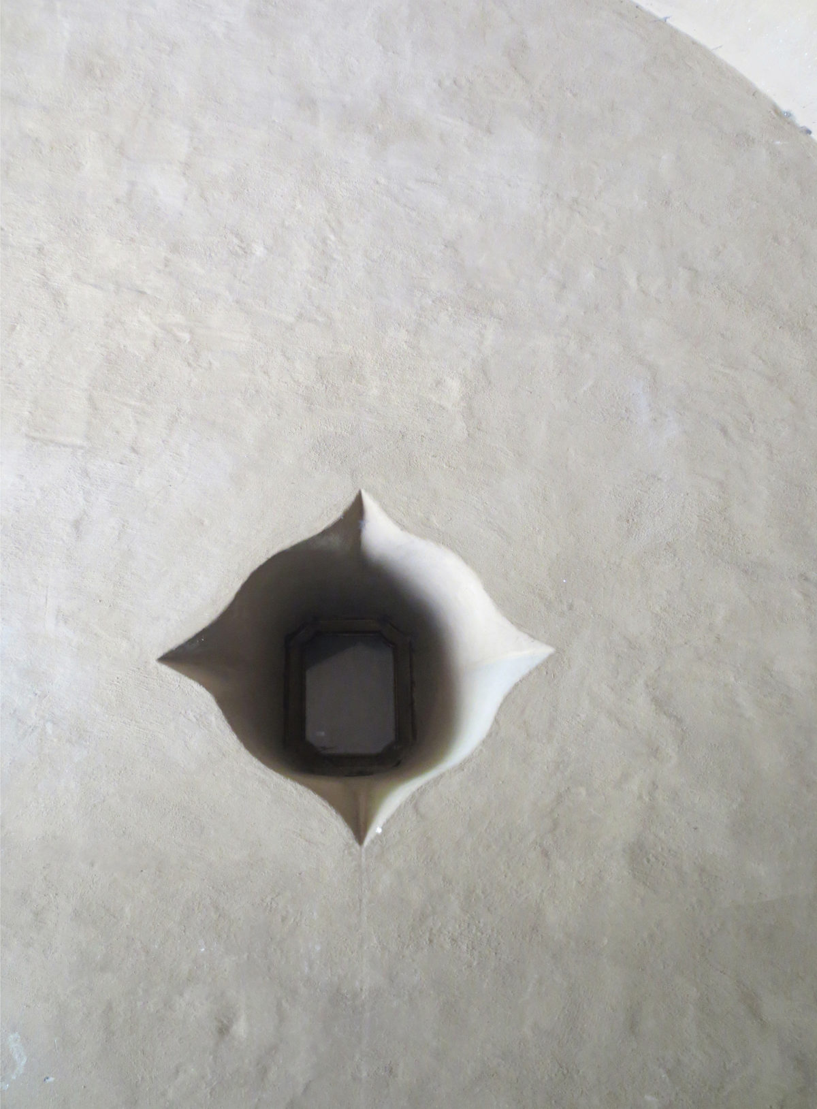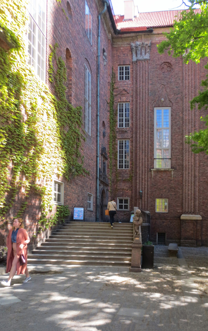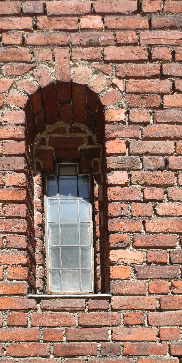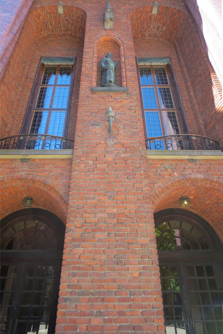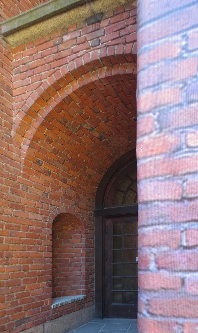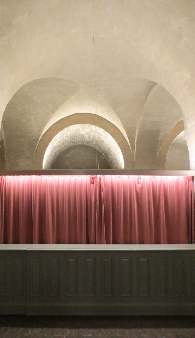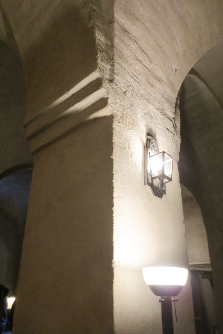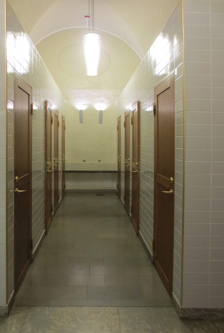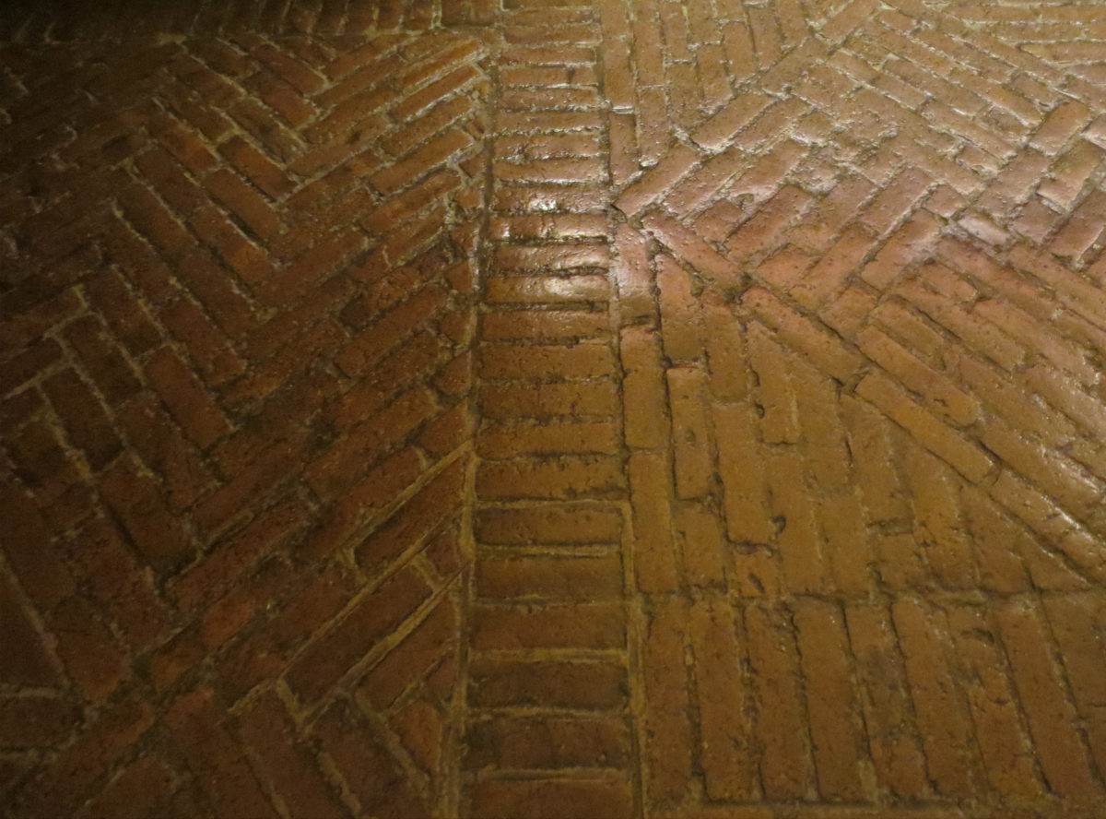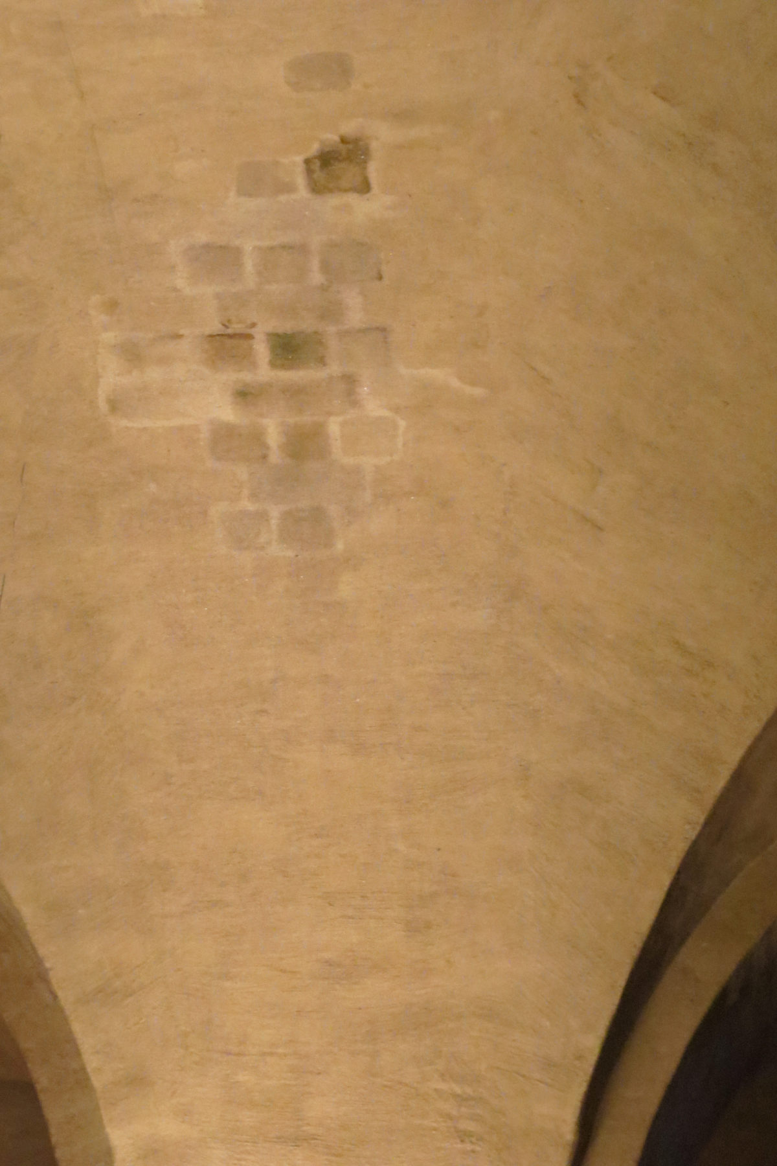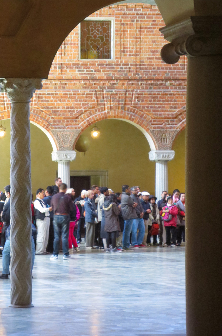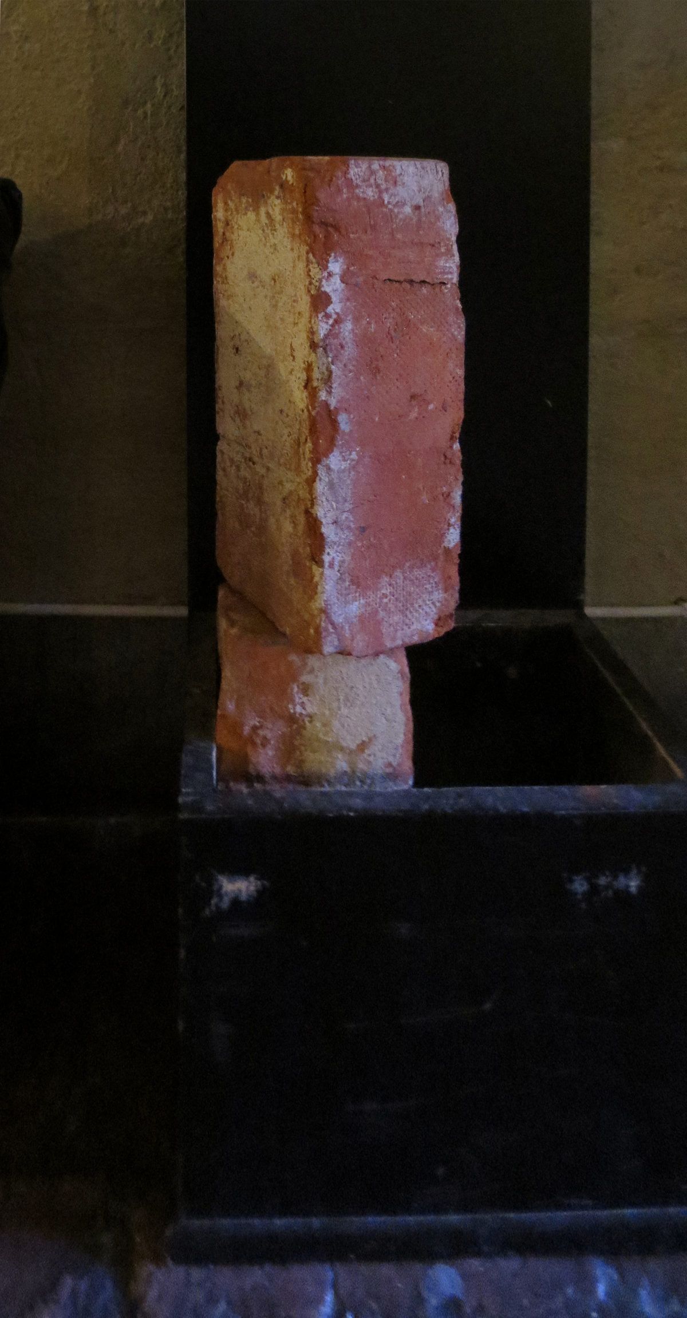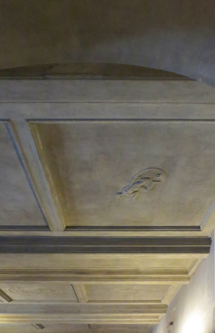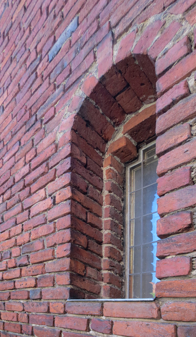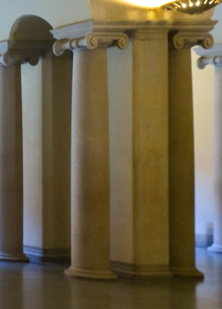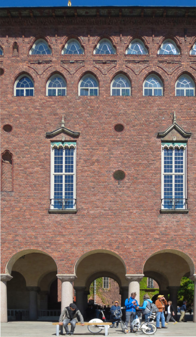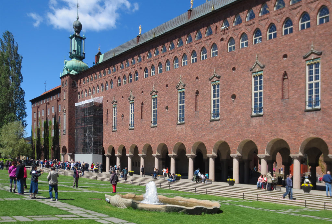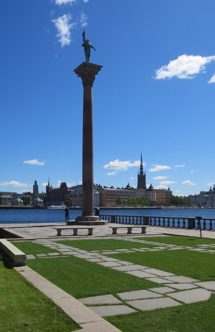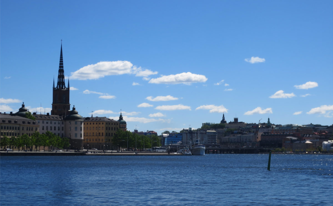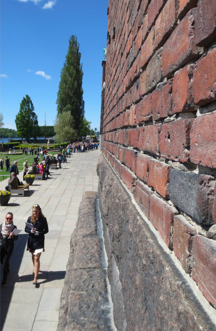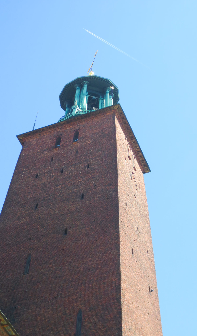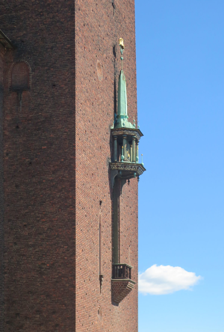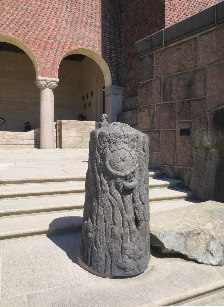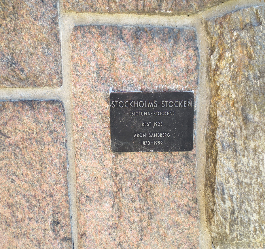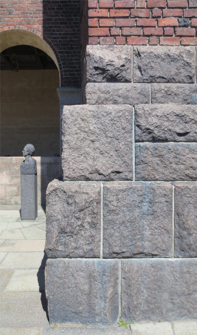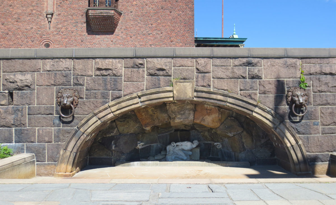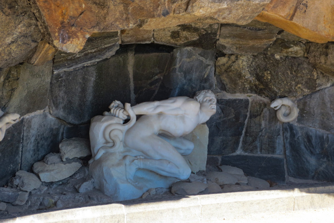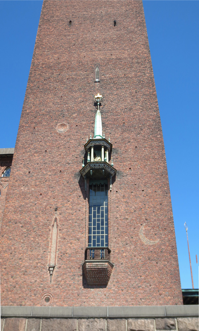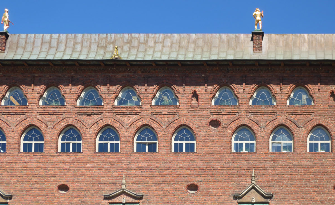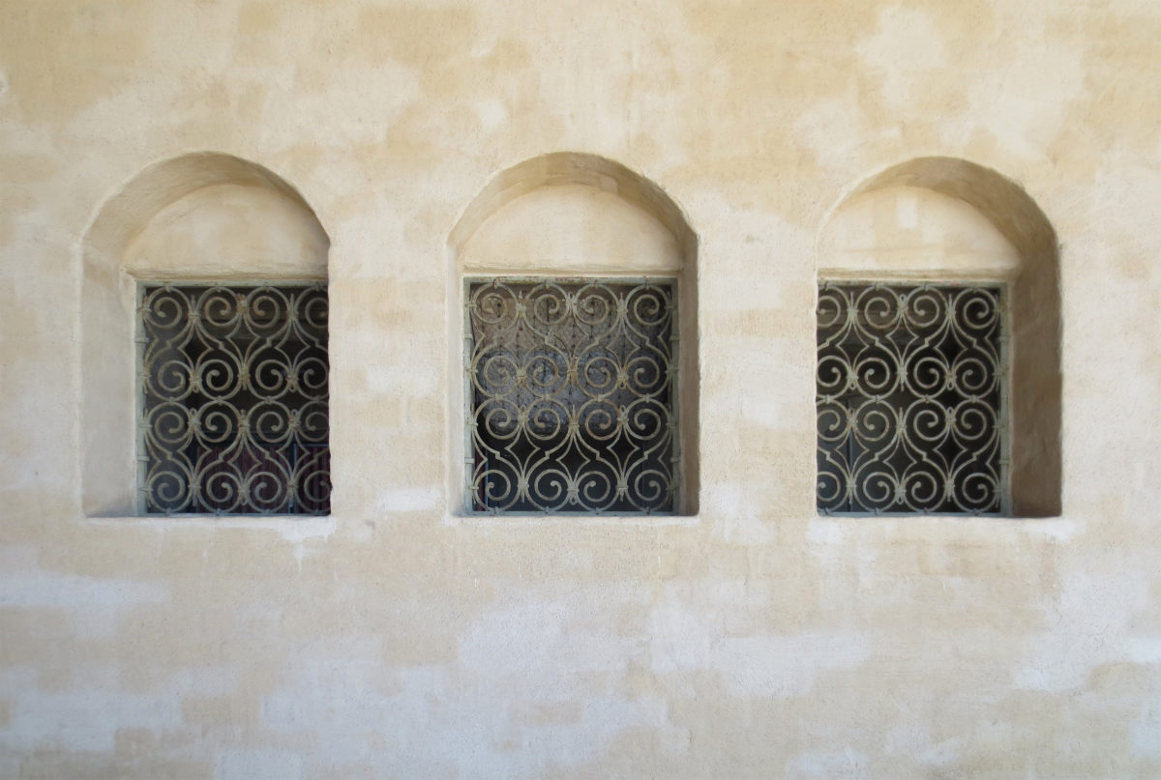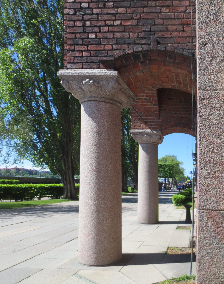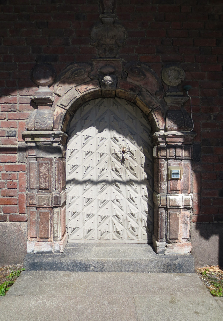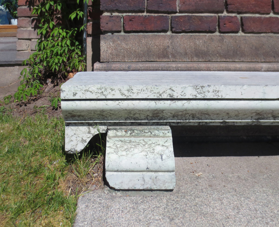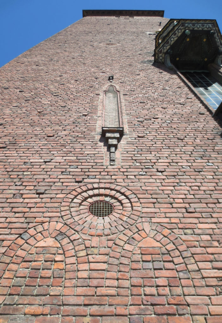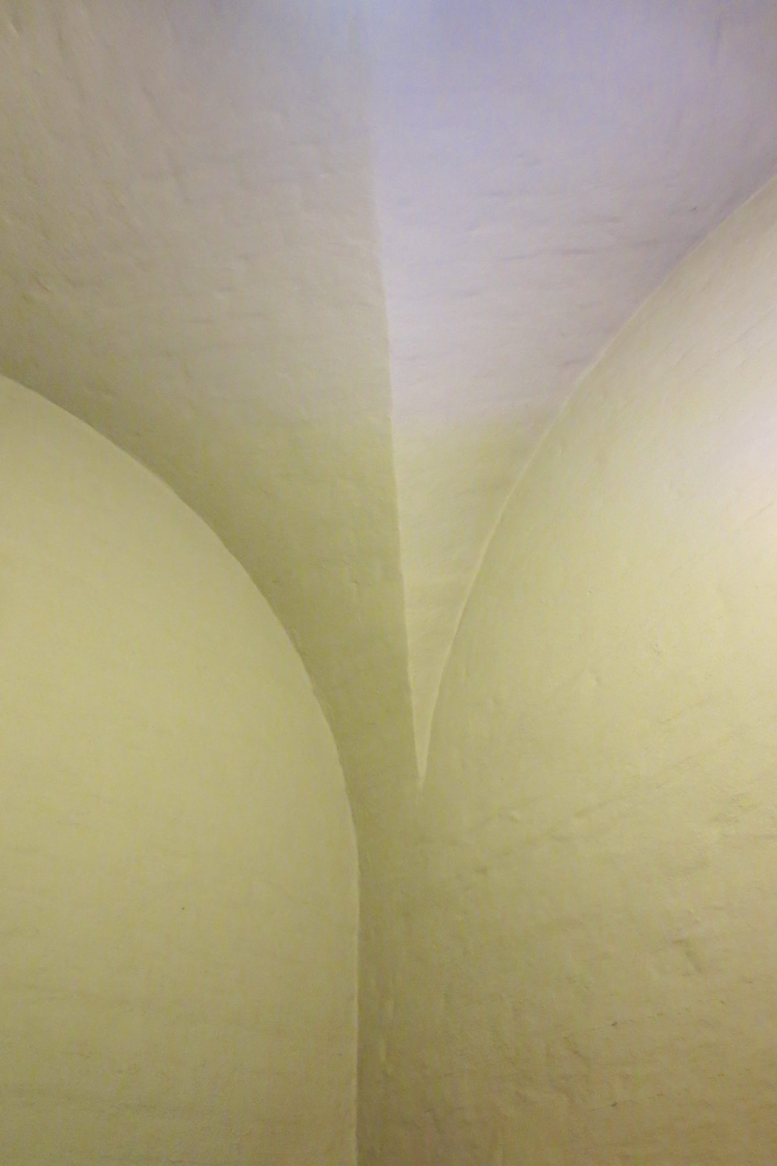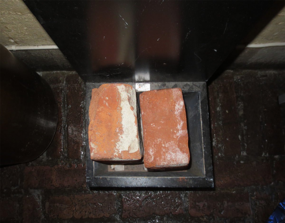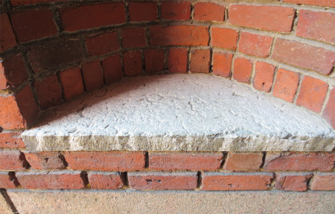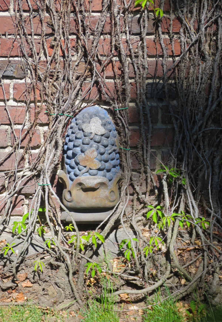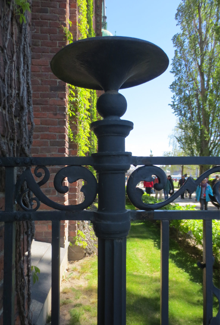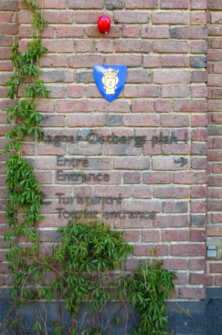Stockholm City Hall

Introduction
The Stockholm City Hall, which was built between 1911 and 1923, stands out as the largest architectural project of the 20th century in Sweden. The city uses this building for the Municipal Council, the organization of the Nobel Prize banquet and other special ceremonies. Designed by architect Ragnar Östberg, who was the leader of national romantic architecture, it also has a Nordic and Northern Gothic style of imprints from north Italy. With a refined eclecticism, it combines a massive, austere brick construction of northern Europe with playful elements that recall oriental and Venetian architecture, such as turrets adorned with golden stars, decorated balconies, wooden masts and statues.
In 1907, the city council decided to build a new building at the old site of Eldkvarn. An architectural competition was held that in the first stage selected the drafts presented by Ragnar Östberg, Carl Westman, Ivar Tengbom and those of Ernst Torulf and Carl Bergsten. After a new selection between Westman and Östberg, the latter was assigned to build the City Hall and Westman was asked to build the Stockholm Courthouse. Östberg modified his original draft using elements of the Westman project, including the tower. During the construction period, Östberg constantly reworked his plans, which resulted in a light being added to the top of the tower and the use of blue tiles for the Blue Hall was abandoned, although he continued to retain his name.
The total costs calculated at the inauguration were 18 million Swedish kronor, more than five times the initial estimates suggested. There is an important aspect that partially explains the great final costs. Since construction began in 1912, a large part of the works were carried out during the First World War, which made most of the materials that had to be imported extremely expensive, since supplies were limited at that time. To help solve the situation, a Swedish journalist suggested allowing people to buy their own part of the City Hall. The idea was that people could buy copper plates that would be used for the roof, for 25 SEK each. Each plate was numbered and the numbers were recorded along with the names of the owners in the Copper Book. The idea was very popular among the Stockholmers and even King Gustav V supported it by making the first purchase.
Location
The building was built on Kungsholmen Island, overlooking the islands of Riddarholmen and Södermalm and is surrounded by Lake Mälaren, in the city center of Stockholm, Sweden.
The site, adjacent to the Stadshusbron Bridge and bordered to the north by Hantverkargatan Street, to the west by the Norr Mälarstrand and the Riddarfjärden coast to the south and east, allowed a spacious design. In the place where the Town Hall was built, there was an old mill, the famous Eldkvarnen, which caught fire in 1878.
Concept
For his design Ragnar Östberg was inspired by the Renaissance palaces. Inside the Italian “piazzas”, making it built around two squares, and externally similar to the traditional monasteries and churches of the time.
The historic Palace of the Three Crowns, the official residence of the Swedish monarchy, also influenced. Not only the same brick laying technique was used, but the bricks of the royal palace were used as prototypes for the bricks that would be used in the City Hall.
The construction began in 1911 and finished in 1923, in the middle, the architect traveled through Italy in search of inspiration and that is why The Blue Room reminds of the squares, with marble stairs, open spaces and arcades. Östberg dedicated 12 years of his life and career to the construction of the building.
Spaces
The building follows an approximately rectangular floor plan. It is built around two open spaces, a square called Borgargården on the east side and the Blue Hall (Blå hallen) to the west. It has 250 government offices for the administrative staff of the city. Inside, the royal building was elegantly decorated by Swedish artists. Between the building and the coast of the Mälaren there is a small park with several sculptures.
The outstanding spaces are:
The Council Chamber
The Council Chamber is the place where the 101 councilors of the government meet.
The Blue Room
This room of 1500m2 and 22 meters high, with its arcades and straight walls known as the Blue Room incorporates elements of a representative courtyard since it was originally conceived as an open courtyard from where you could see the sky, but the climatic conditions of Scandinavia made to be covered to be able to use it all year. It is called Blue Hall because initially it was planned to paint it that color, but the architect changed that idea when he saw the light falling on the red bricks. It was built with handmade bricks and stores the oldest organ in Scandinavia with 10,270 pipes. The room is Romanesque in style with its colonnade bordering all sides. The annual Nobel Prize dinner is celebrated from December 10, 1930 in this banquet hall. At one end there is a large carefully designed staircase, with wide steps, so that the ladies with their ceremony dresses can make a majestic entrance.
The Oval:
It is a domed antechamber with an oval shape. Its walls are decorated with 5 tapestries 300 years old, all from France. Every Saturday, wedding services and member registrations are held at the Oval.
Golden Hall
This room located above the Blue Room is among the many works of art that adorn its walls with a Byzantine-inspired mosaic composed of 18,600,000 pieces of gold leaf joined between 2 glass plates. This mosaic made by the firm Einar Forseth. Pull & Wagner in Berlin shows all kinds of scenes from Swedish mythology and legends. The doors of this room are made of copper and each sheet weighs 1 ton.
It is here that the Nobel Prize guests after dinner are invited to a dance party. Originally dinner was served here, but since there is room for 700 people, it is now the ballroom. This room, like the Blue Room, can be rented for parties or special functions by organizations and companies.
The Prince’s Gallery:
In this room you receive important guests. On the one hand, you are facing Lake Mälaren and Södermalm. On the other side of the table you have the same views, but painted on the wall, In this way, the guests have a nice view of Stockholm on both sides of the table. It was Prince Eugene, the youngest son of Oscar II, who made these paintings known as Stockholm’s Shores.
Tower
The Town Hall tower, located in the southeast corner of the building, immediately adjacent to the shore, with 106 meters high and 24,000tn in weight, is crowned with the Three Crowns (Tre Kronor) heraldic symbol in Sweden and date from the fourteenth century. The crowns of the tower are oriented towards the old town, the small island of Gamla Stan, where the former royal palace was until it was destroyed in a fire in 1697.
From its viewpoint you can see the city of Stockholm. Up to half of the tower can be accessed by elevator, but from that point you can only climb stairs. The last piece of ladder is made of wood and when climbing it passes through the chime machinery. Halfway there is also the Tower Museum. The staircase has a total of 365 steps. In the museum there is a statue of Erik IX, the Patron Saint of Stockholm, 7.6m high designed by the Sandberg brothers.
At the top of the tower there are nine bells, the largest weighing 3000 kilos, and they ring every hour. At 12 and 18hrs a melody sounds that accompanies the circulation on his balcony of the carillon, Saint George and the Dragon figures, on the eastern side of the tower.
Viewpoint
For security reasons the highest viewpoint remains closed to the public, being able to reach the one at 73m above sea level. It is bordered by a safety grid and can be surrounded to appreciate views of the city. From the viewpoint you can also see four great sculptures, including one that represents St. Erik, the patron of Stockholm.
Garden
Between the City Hall building and Lake Mälaren a garden adorned with several sculptures, including some bronze ones such as “Sangen” (the Song) and “Dansen” (the Dance) by Carl Eldh. Towards the south-east zone on a p
Materials
Almost 8.5 million deep red bricks, known as “monk bricks”, were used in the construction of the building, from the Lina Brickworks brick factory near Södertälje, south of Stockholm. Seven million machine-made bricks were commissioned for the walls that would be plastered and an additional million handmade bricks for the facades. The bricks were placed alternately so that the longer and shorter sides of them are visible from the outside in unpredictable patterns. Other materials used in large quantities were marble, stone and granite.
The crowns of the tower are made of gold plated copper. Each crown is 2.2m wide, 1.1m high, 2.2m in diameter and 70 kilos each. The eastern side of its base is decorated with a gold-plated cenotaph of the 13th-century Swedish statesman Birger Jarl.
The domes and ornaments of the towers and minarets are finished in copper colored green. Among the frescoes on the walls are those of Prince Eugene Waldermarsodde, the “Prince Painter”.
From the tower hang 9 clocks of up to 3000 kg that sound every hour, with a special melody at 12 and 6PM o’clock.

