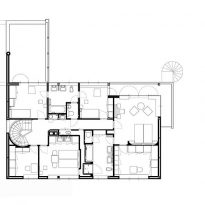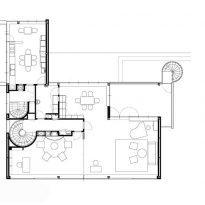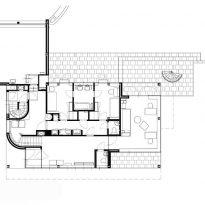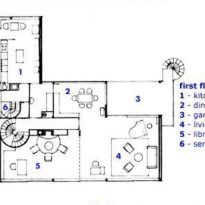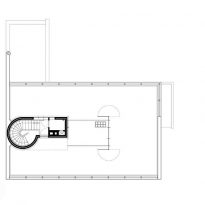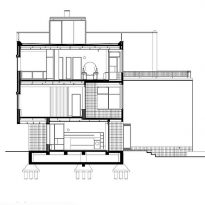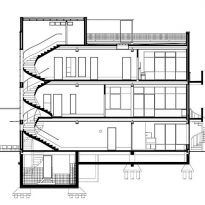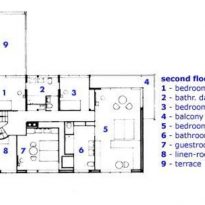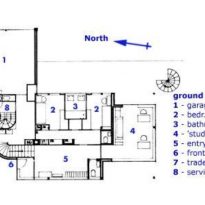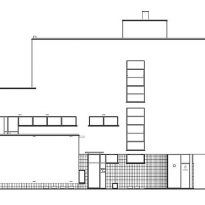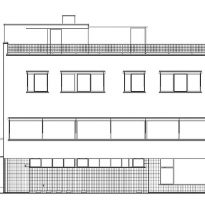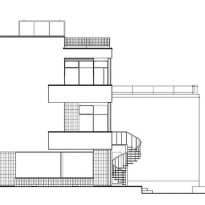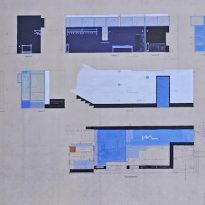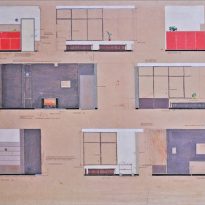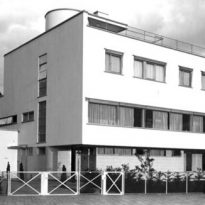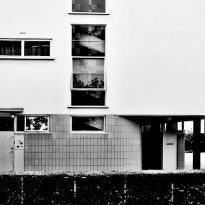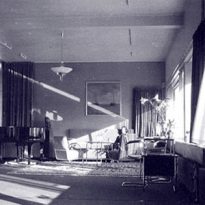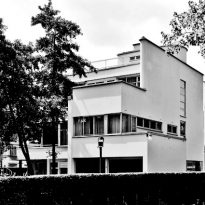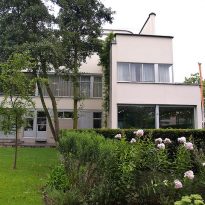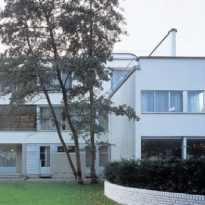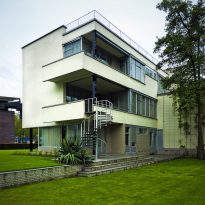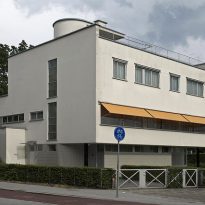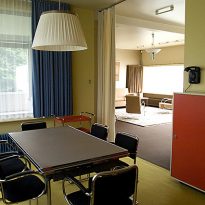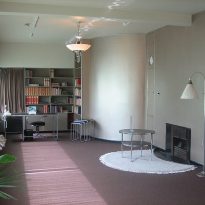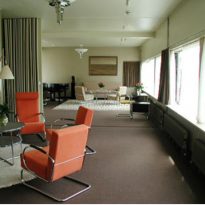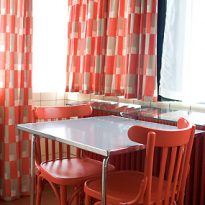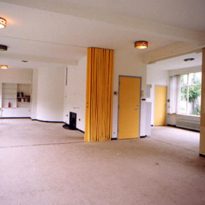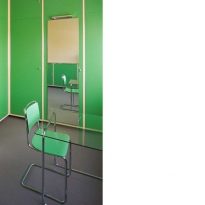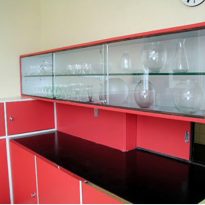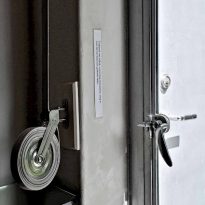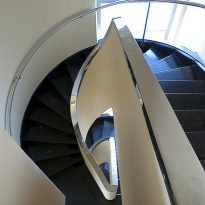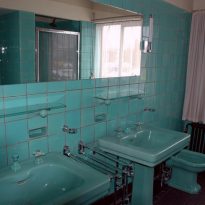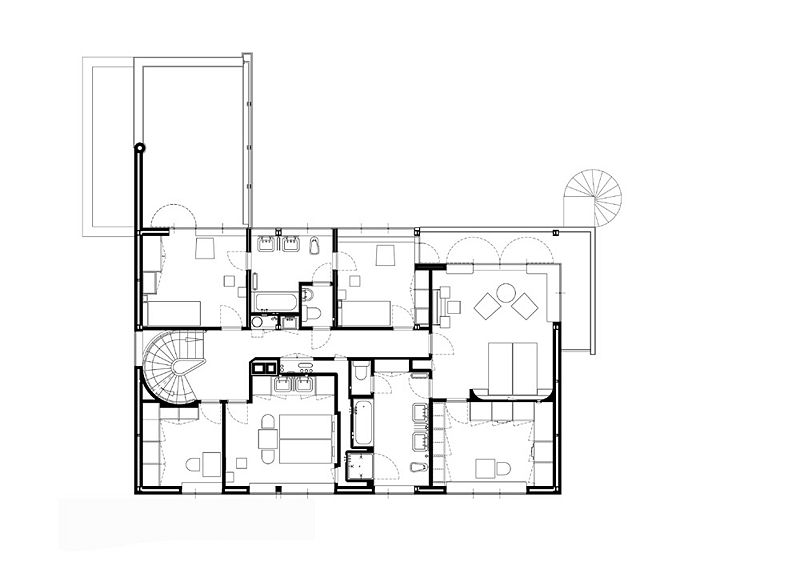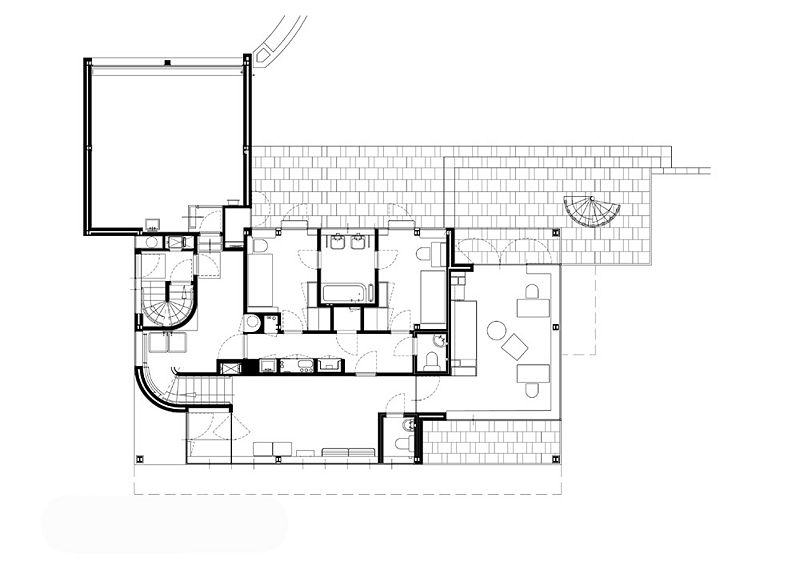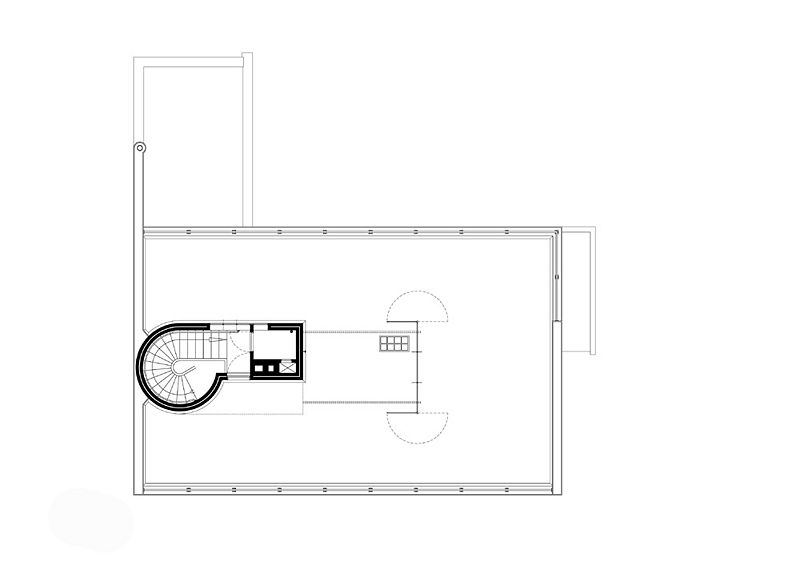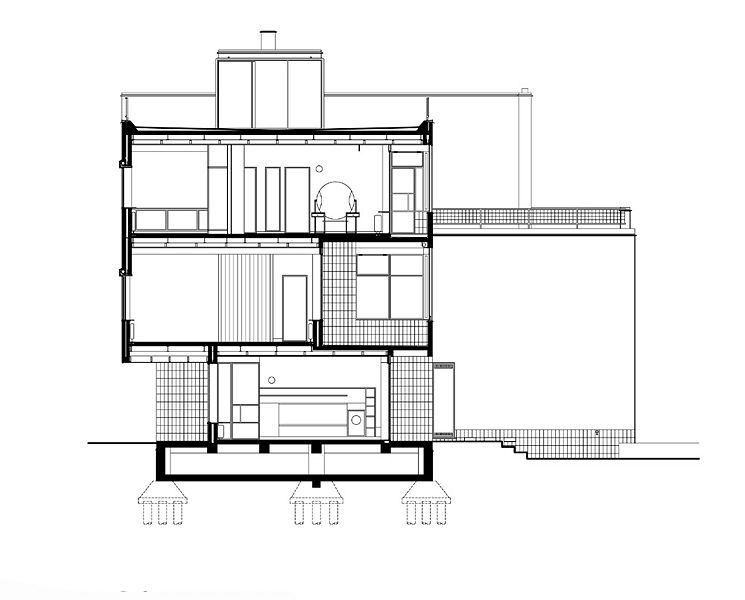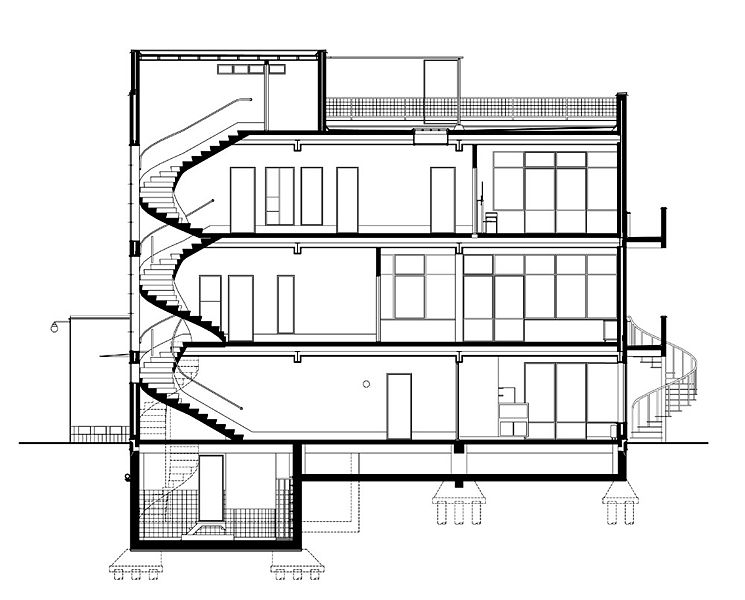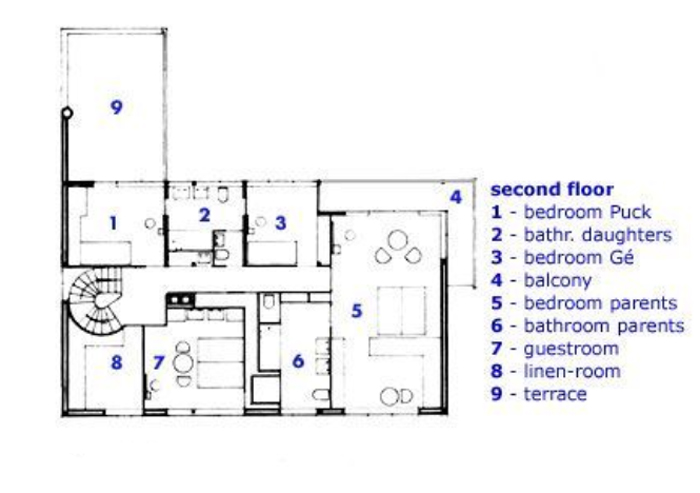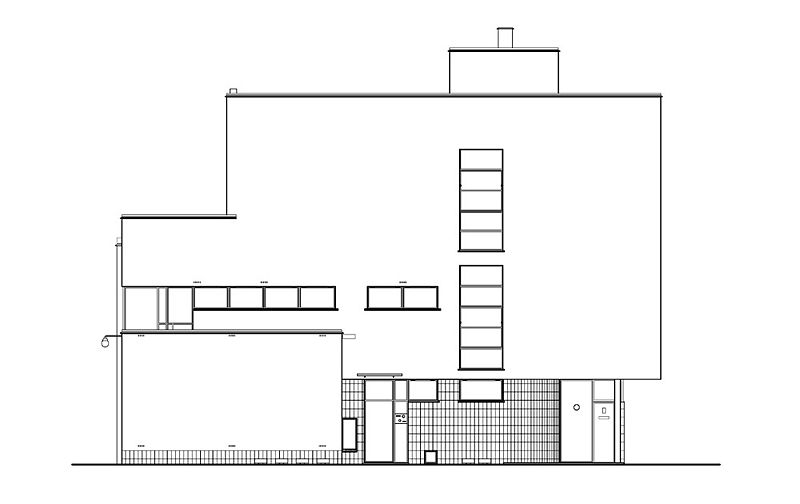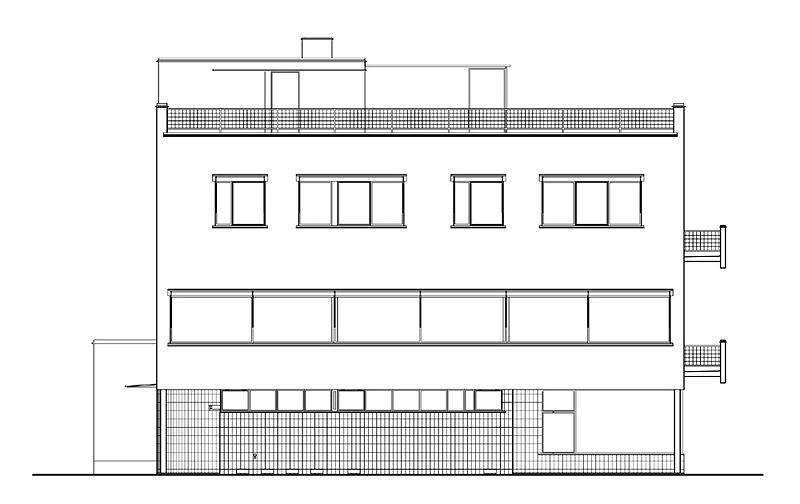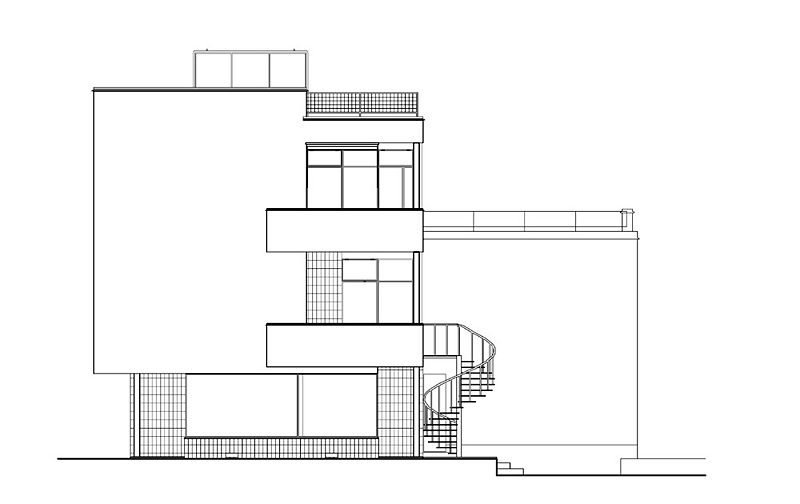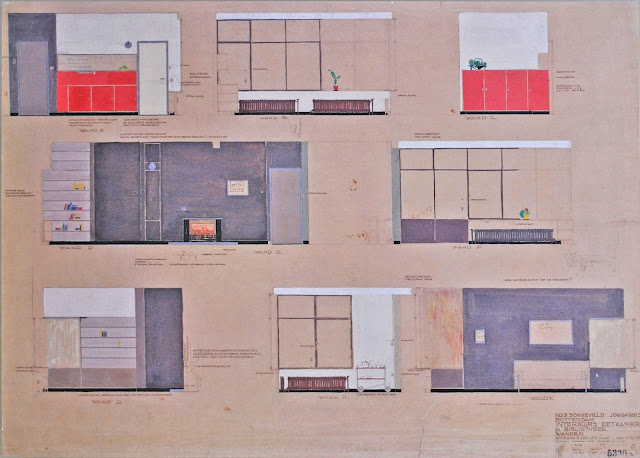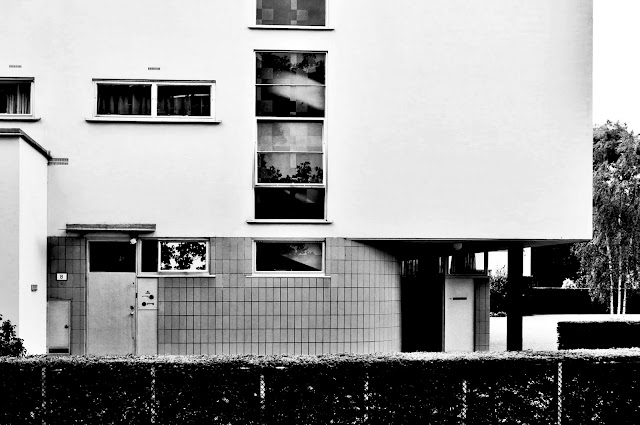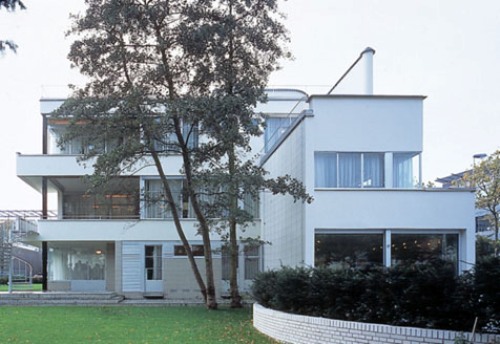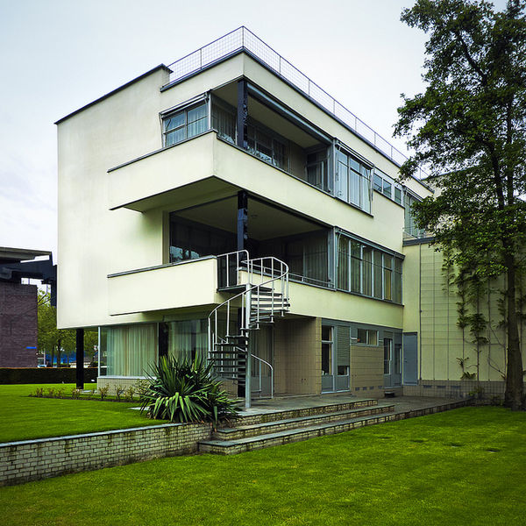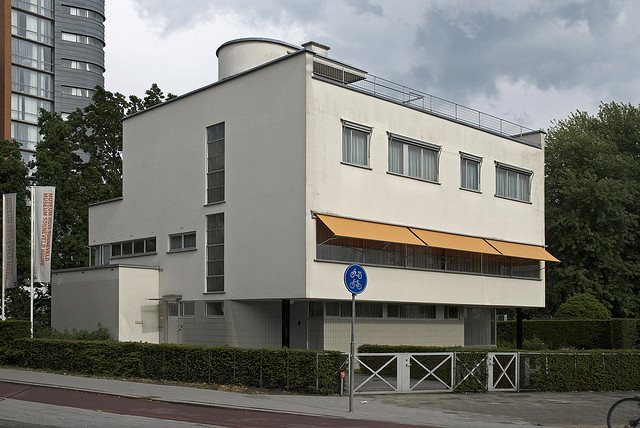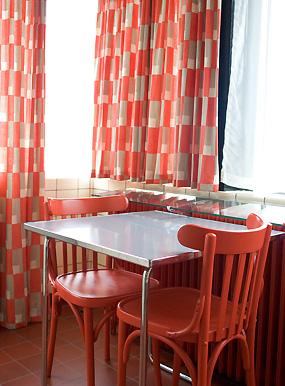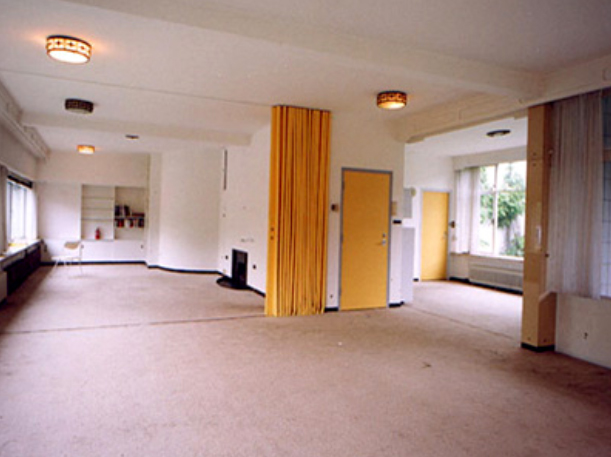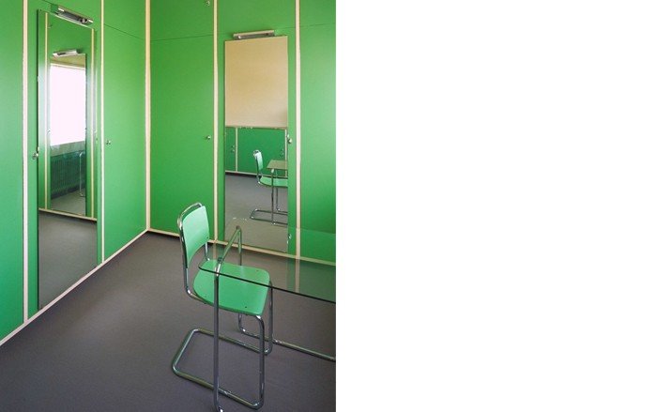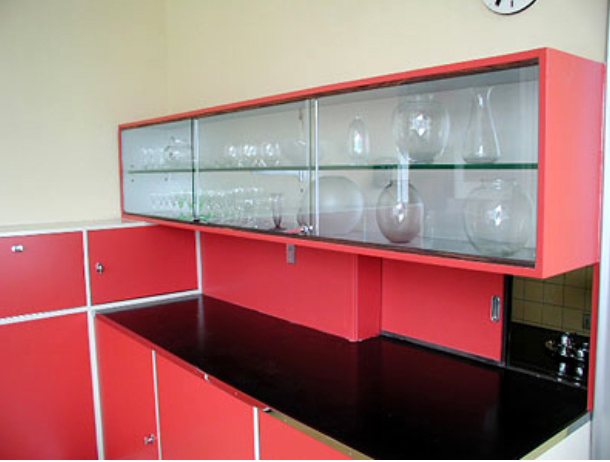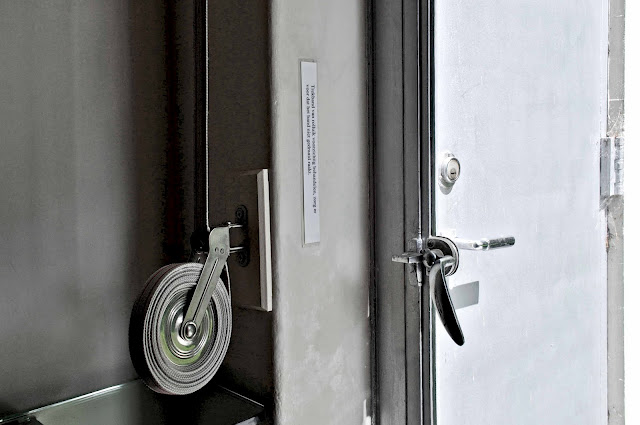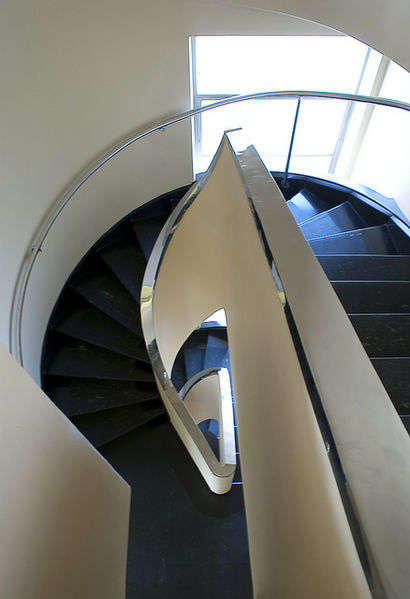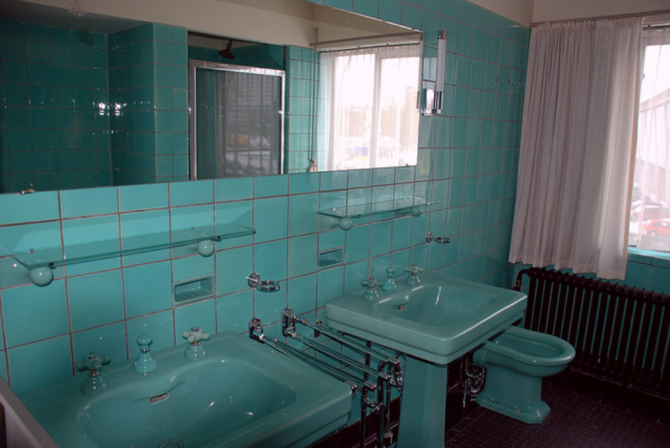Sonneveld House

Introduction
The Sonneveld House, designed by architects Leendert van der Vlugt and Johannes Andreas Brinkman, for Albertus Sonneveld, director of the Van Nelle Factory, is a clear example of the principles of the House Machine theorized by Le Corbusier and represented in the Netherlands by the Nieuwe Bouwen, the Dutch branch of functionalism. It is a comfortable house as a machine, designed around its inhabitants, efficient and hygienic, thanks to new materials can provide light, air and needed to live in complete psychophysical wellbeing space, thus responding to the five principles that Le Corbusier stipulated in his book “Towards a New Architecture” in 1921.
Rehabilitation
The extensive written, photographic and filmed documentation that has been preserved building in 1999 has allowed the foundation for the care of historic monuments, VHN of Rotterdam, together with the Netherlands Architecture Institute began the restoration. Because the house was never modified structurally and documentation provided, the Sonneveld House has regained its original appearance and is now a house museum, monument of the Dutch functionalist architecture.
Situation
Sonneveld House is located in Jongkindstraat 6 neighborhood houses in Rotterdam, Netherlands. The neighborhood is located west of the Westersingel canal that runs perpendicular to the guideline of the port, almost to the Central Station, being therefore important in the organization of the center. Both the district and the canal are under the sea level.
The plot, completely flat, bordered to the north by the Rochussenstraat, a main artery of the city, to which Van der Vlugt stick the house, and on the west by a road that will serve access. In this and south with other parcels that receive more luxury detached housing.
Concept
Sonneveld House illustrates how the influence of the new trends in architecture were received by the upper middle class.
Description
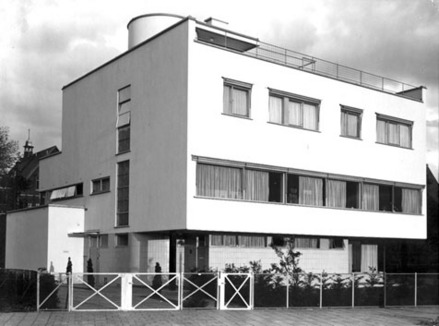
The principles of the Nieuwe Bouwen, the new architectural functionalism branch in the Netherlands, are clearly highlighted in the Sonneveld House.
Large windows bands crossing the front and rear facades allowing natural light in every room of the house. Many doors open directly onto the garden or balcony providing intensive use of the surrounding space, thus fulfilling the principles of Bouwen Nieuwe to open the house to the outside world, giving you the ability to enjoy in tune with the “hygienic” demands of modern lifestyle. From the garden outside spiral metal staircase connects the first floor.
Before making the design, the architects studied in detail the lives of all family members, to thereby ending the different rooms according to the member who was to occupy. The room service staff were strictly separated.
Spaces
The house is arranged over three floors glued to the Rochussenstraat. The house opens to three winds and almost blind to the north, both the climate and the Rochussenstraat own and intensity of traffic.
Ground floor
Downstairs is the garage, lobby, service area and a study. This plant is in direct contact with the garden.
First floor
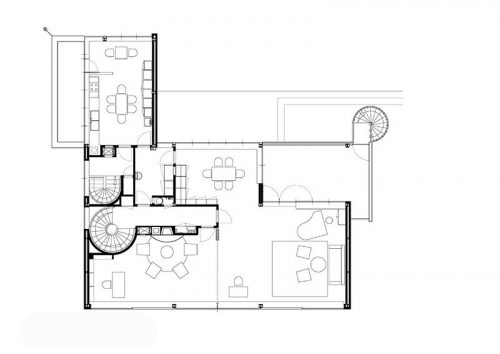
On the first floor, in an open space that can be divided with sliding doors, lounge, library and dining room directly connected to the kitchen, other dining rooms, an open espacho, bathrooms and office are located.
A window to south-west run organizes almost everyone. A south-east a spiral staircase connects the system with the garden downstairs. The kitchen prepares to north, in parallel to the Rochussenstraat wing.
Second floor
On the second floor are the bedrooms of the four components of the family, two luxury bathrooms, guest bedroom with private bathroom and two terraces. Brinkman and Van der Vlugt not only took care of the building project but also the interior details of the layout of the rooms to the arrangement of furniture, even collaborated in the choice of colors, made all in accordance with the requirements of the inhabitants.
Above, a garden terrace.
Structure
- Plant
Free Plant retaining walls, exterior walls with no structural function.
Sonneveld House has a metal supporting structure with reinforced concrete slabs: this technique, modern for the time, makes the bearing walls superfluous and gives greater freedom in the distribution of interior spaces and openings to abroad.
Interior walls are limited to acting as partitions between rooms. Following the concept of Le Corbusier advocated a “higher life” referring to lift the house from the ground, the Sonneveld House located living areas on the first and second floor, allocating the ground floor garage, service and little.
Materials
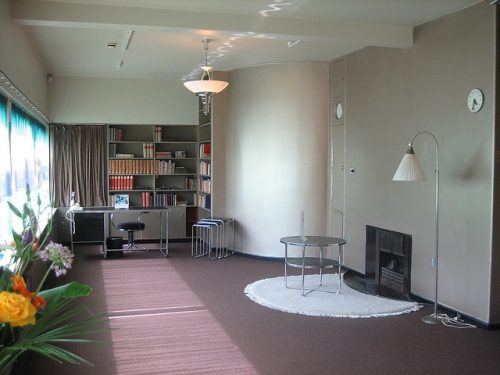
Leendert van der Vlugt and Johannes Andreas Brinkman also handled the interior design and the different complete. For the furniture, selected mainly furniture designer / manufacturer Gispen and fabrics company Metz & Co. The house was also equipped with the latest technology for the home.
In principle, the house had a series of technological conveniences for that time: the music system that allowed to listen to the radio in every room, the truck coming up the firewood from the cellar to the upper floors, a electric bell placed on the table to call the service during meals and even a shower ten jets to pamper body massage.
The flooring on the upper floors would be different colored carpet in bedrooms. In the bathrooms and the kitchen floor was covered with tiles of different shades. The walls were painted with different colors according to family member was destined, ranging from off-white to a little harmonic palette colors. In the master bedroom, the headboard is painted in gold color.
In the room the owner asked for women could dance, the floor is parquet, only in this room wood floor was used.
Video
